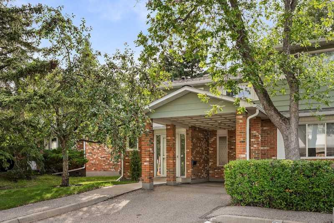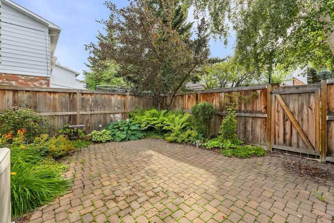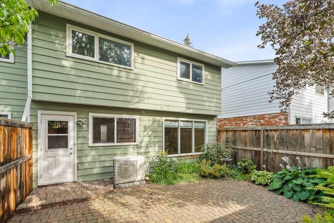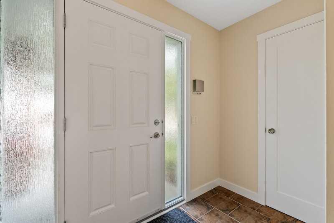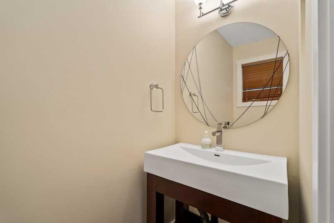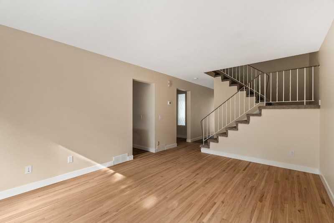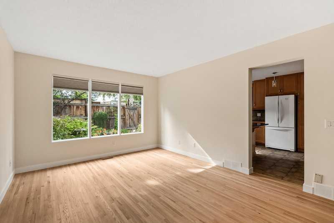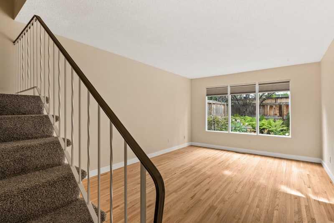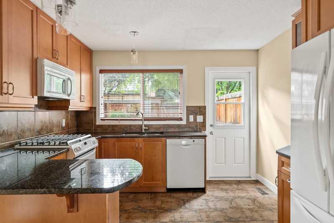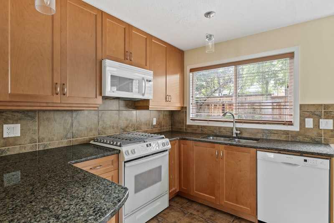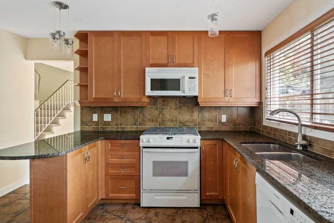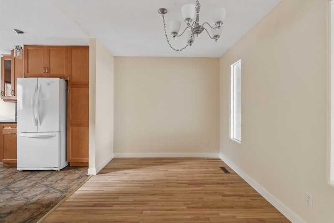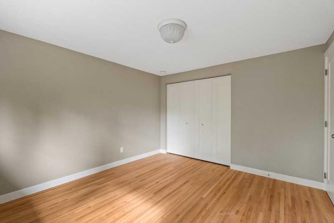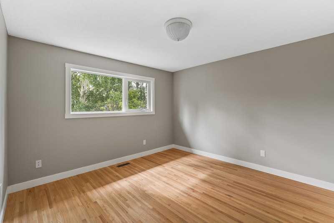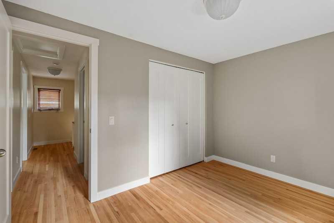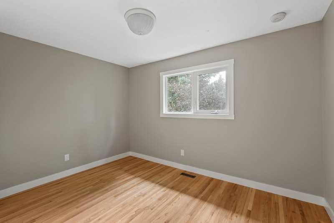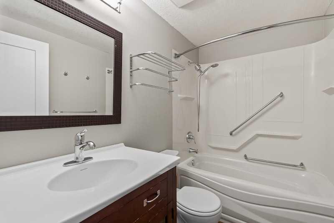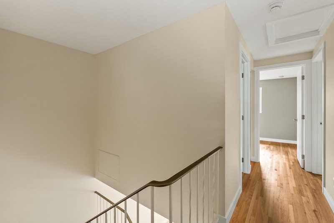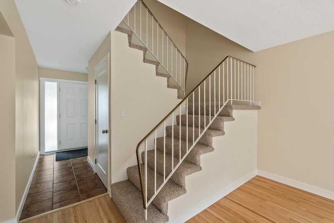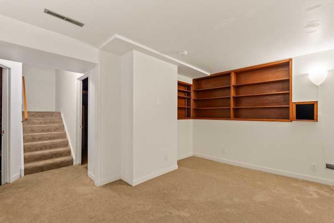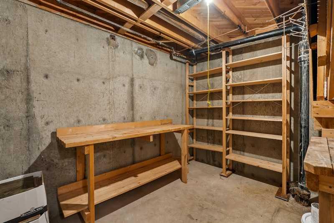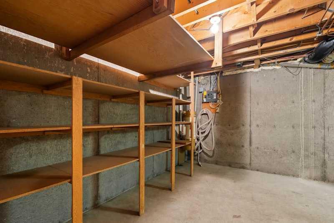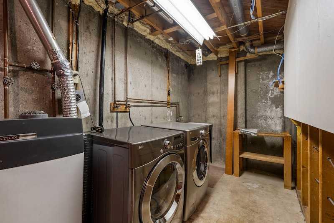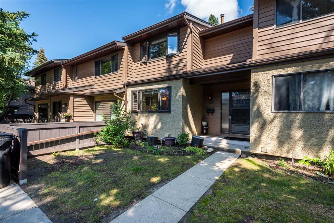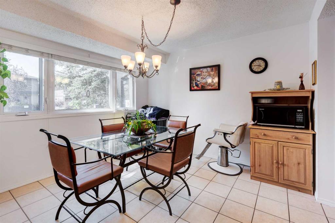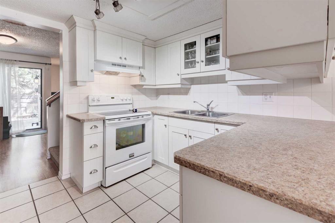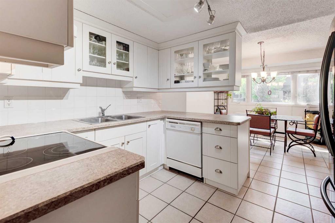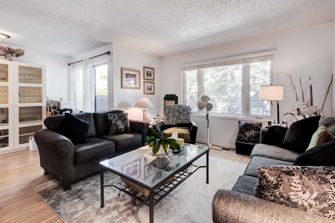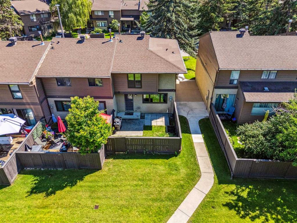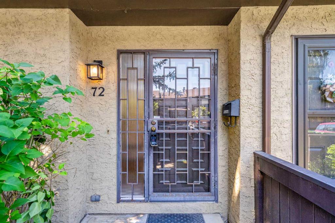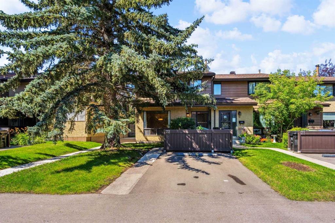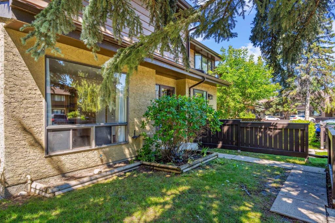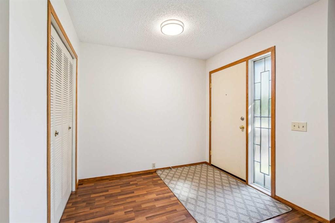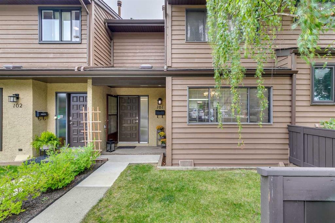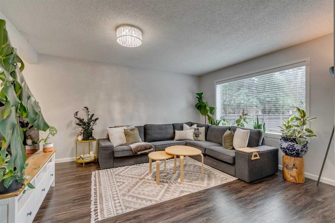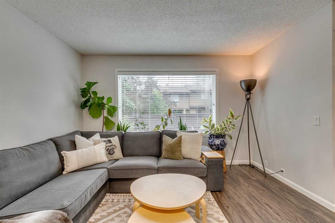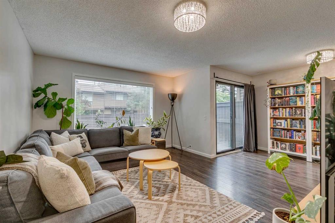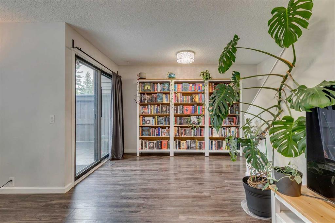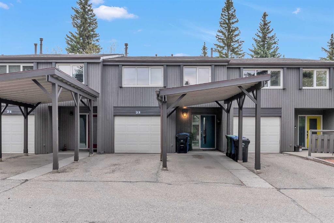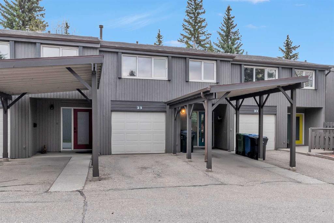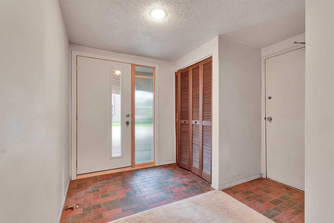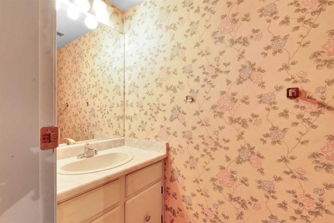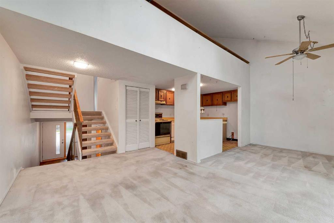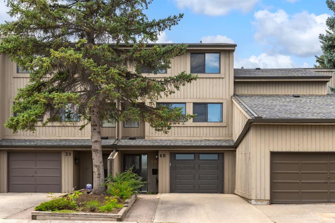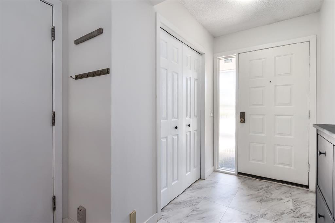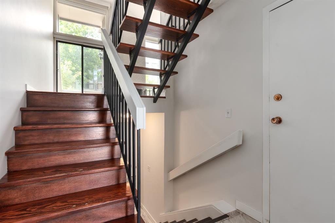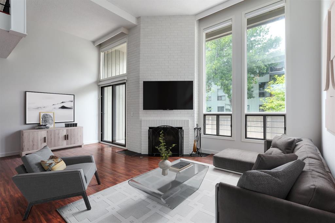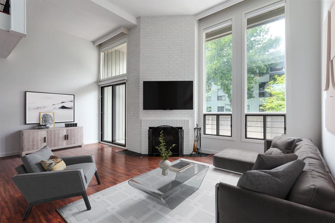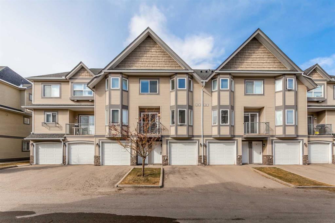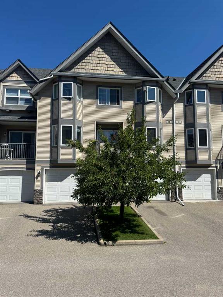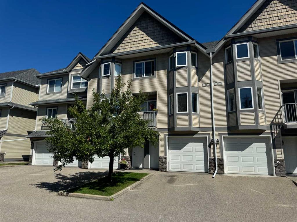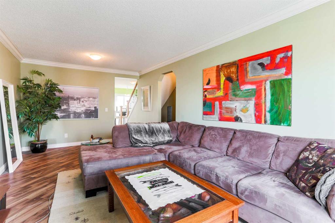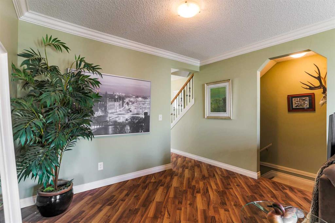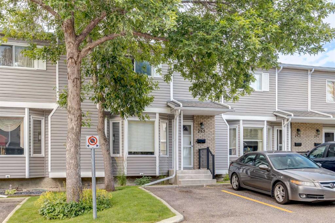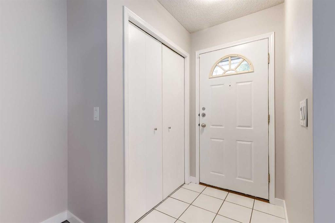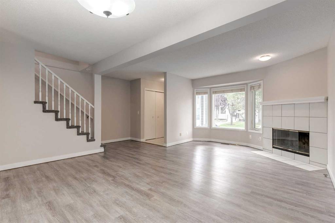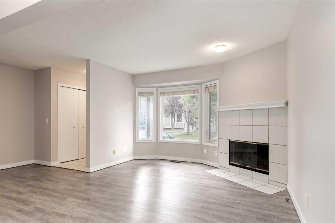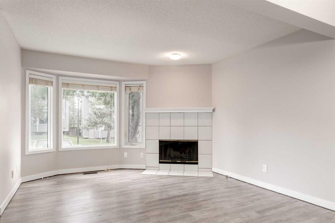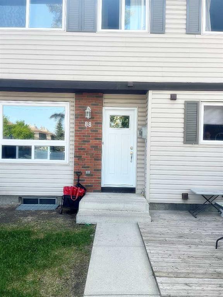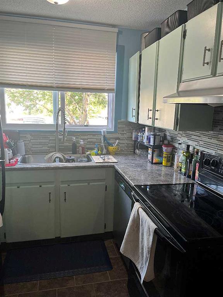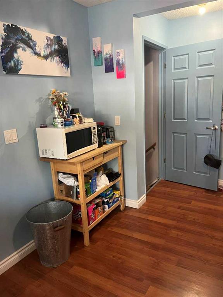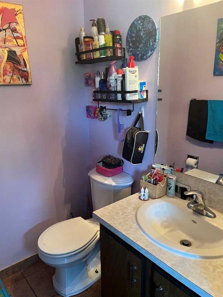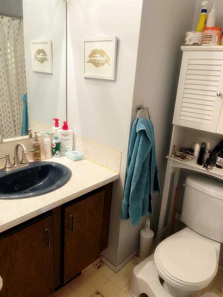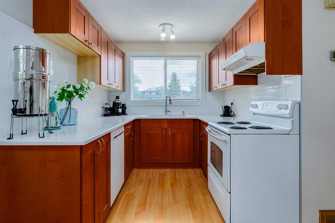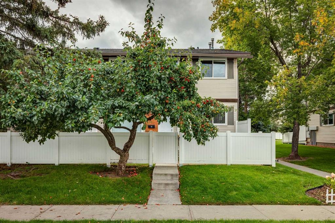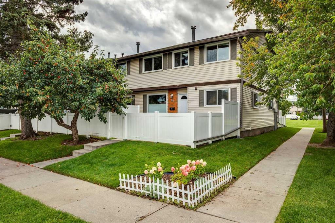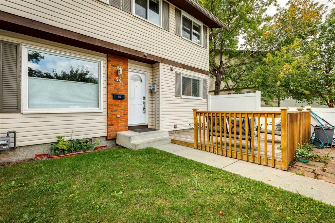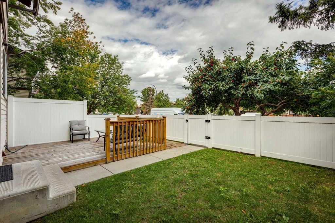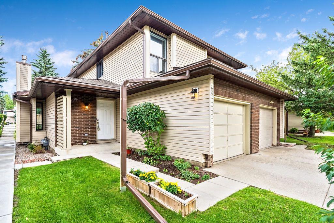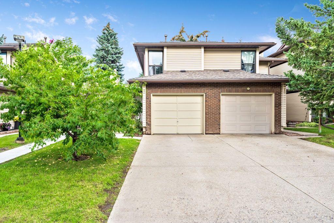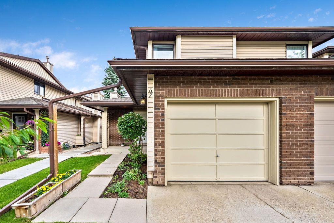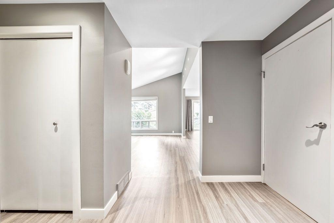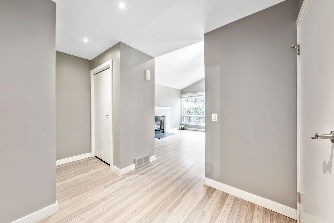23, 2815 Palliser Drive SW
Calgary T2V 3S8
MLS® Number: A2249171
$ 460,000
3
BEDROOMS
1 + 1
BATHROOMS
1970
YEAR BUILT
Very bright kitchen: maple cabinets with many extra pullouts & drawers; tile floors & backsplash; granite countertops; gas range, fridge & dishwasher. Upstairs, there are 3 good-sized bedrooms with newly sanded hardwood floors and new paint throughout. New interior doors, casing and trim throughout. Central Air installed new 2024. In the basement, there is a nice rec room/play area, storage room, & laundry area. Central vac system/attachments. -- This unit has a private west fenced backyard with interlocking patio stones; treed for your year-round enjoyment. As well, there is a carport & driveway with room for two cars. -- Very well-run complex with many mature trees, flowers, & shrubs. Oakridge is a great area: close to Glenmore Park, schools, shopping, off-leash dog park, tennis courts, arena, many paths & playgrounds throughout. -- Come view it!
| COMMUNITY | Oakridge |
| PROPERTY TYPE | Row/Townhouse |
| BUILDING TYPE | Other |
| STYLE | 2 Storey |
| YEAR BUILT | 1970 |
| SQUARE FOOTAGE | 1,208 |
| BEDROOMS | 3 |
| BATHROOMS | 2.00 |
| BASEMENT | Full, Partially Finished |
| AMENITIES | |
| APPLIANCES | Dishwasher, Dryer, Gas Stove, Refrigerator, Washer |
| COOLING | Central Air |
| FIREPLACE | N/A |
| FLOORING | Carpet, Ceramic Tile, Wood |
| HEATING | Mid Efficiency, Forced Air, Natural Gas |
| LAUNDRY | In Basement |
| LOT FEATURES | Landscaped, Treed |
| PARKING | Carport, Plug-In |
| RESTRICTIONS | None Known |
| ROOF | Asphalt Shingle |
| TITLE | Fee Simple |
| BROKER | Charles |
| ROOMS | DIMENSIONS (m) | LEVEL |
|---|---|---|
| Den | 9`11" x 13`10" | Basement |
| Storage | 11`8" x 10`1" | Basement |
| Furnace/Utility Room | 23`4" x 15`2" | Basement |
| 2pc Bathroom | 3`1" x 6`8" | Main |
| Dining Room | 11`2" x 8`9" | Main |
| Foyer | 8`3" x 6`11" | Main |
| Kitchen | 11`2" x 12`7" | Main |
| Living Room | 1`7" x 15`7" | Main |
| 4pc Bathroom | 8`1" x 5`0" | Second |
| Bedroom | 11`3" x 8`8" | Second |
| Bedroom | 11`8" x 8`11" | Second |
| Bedroom - Primary | 11`3" x 12`1" | Second |

