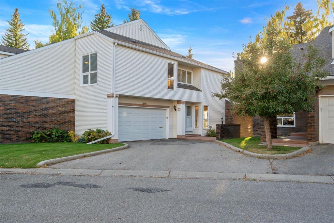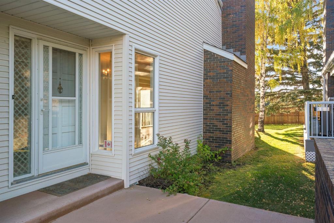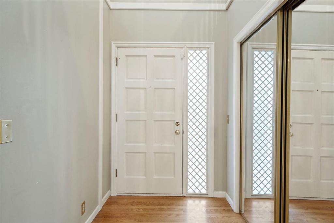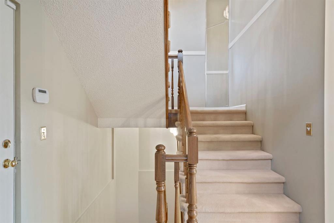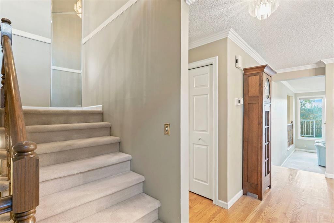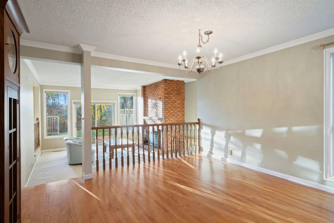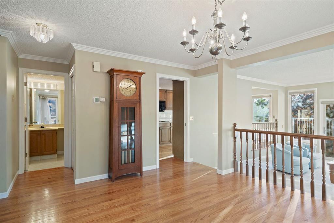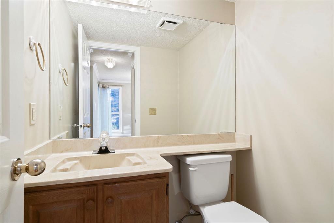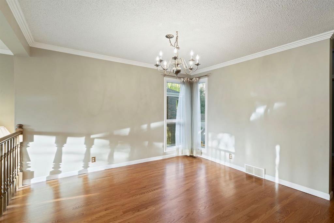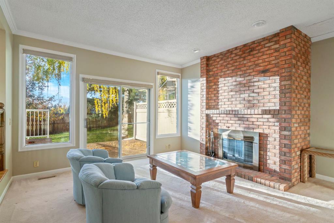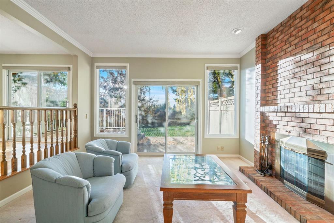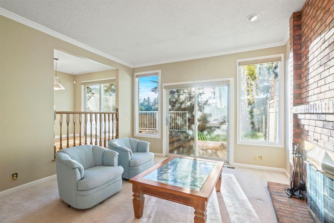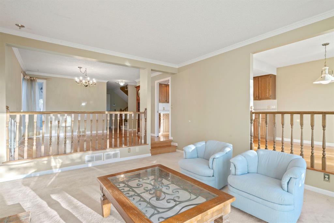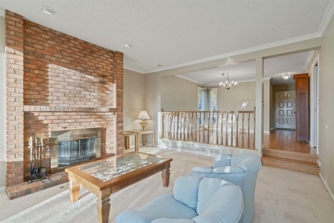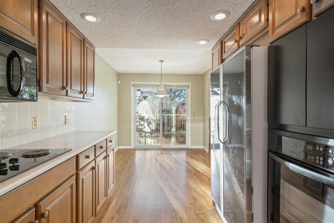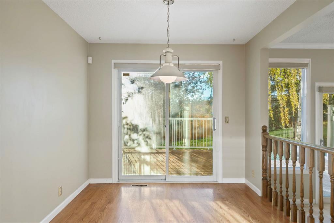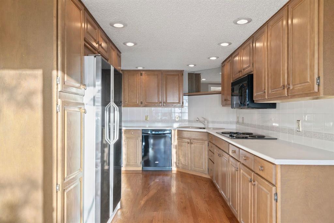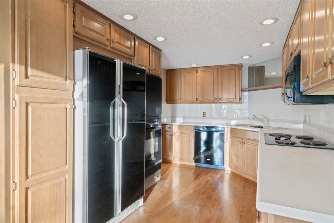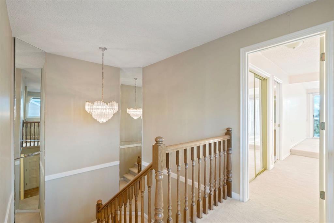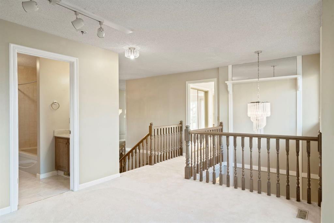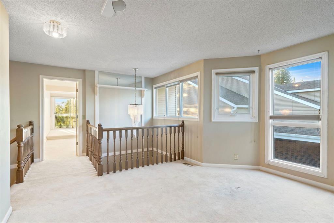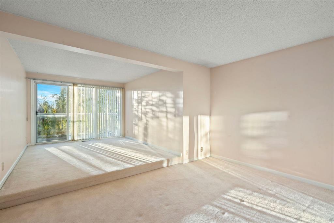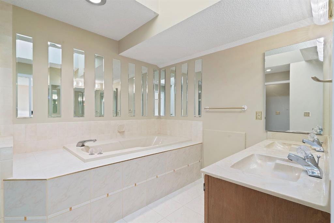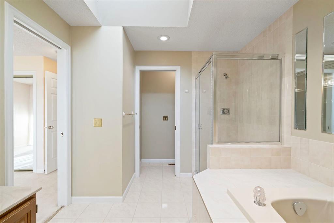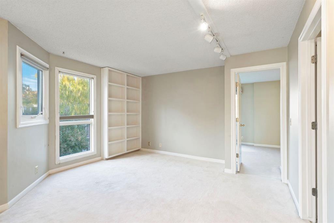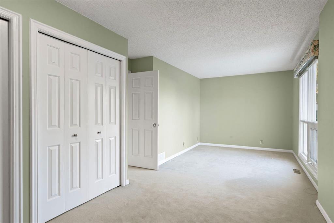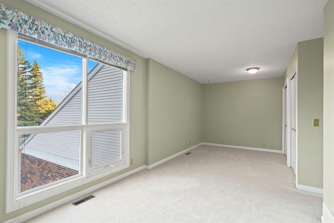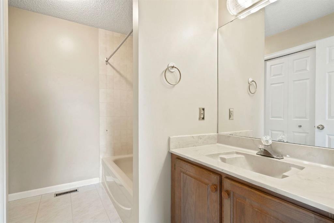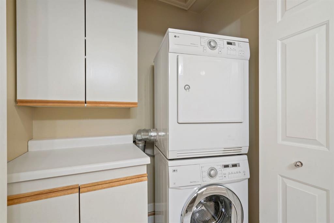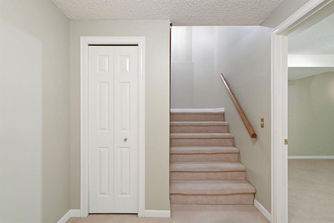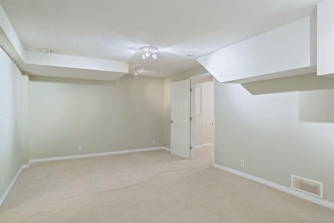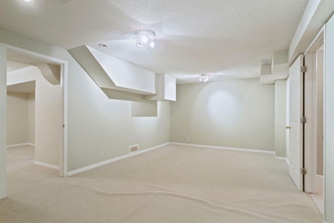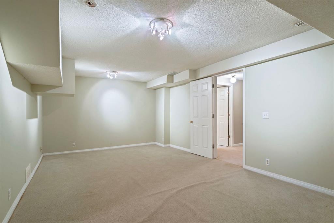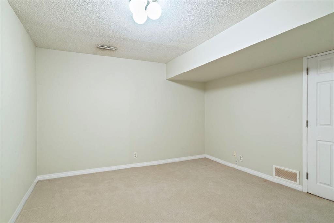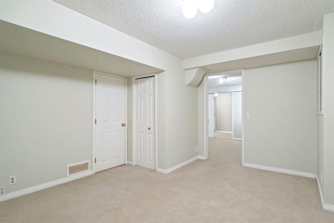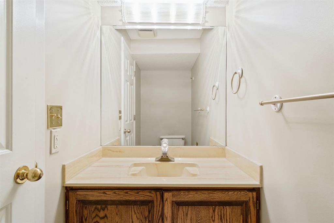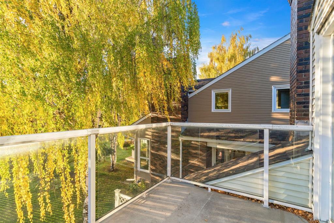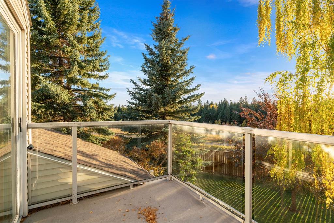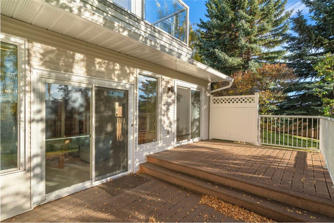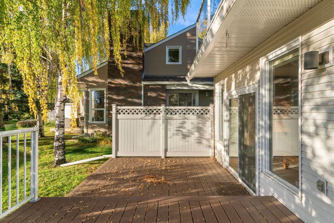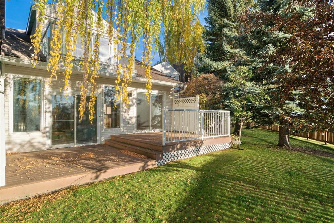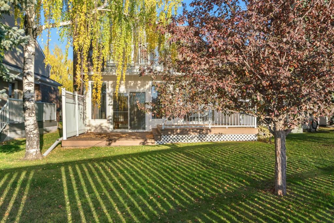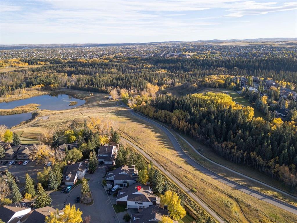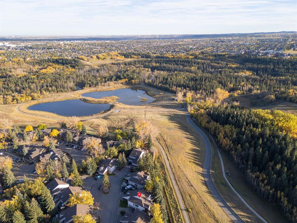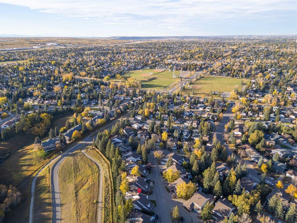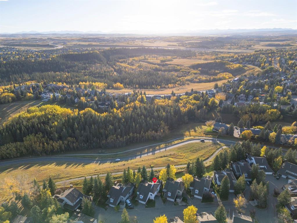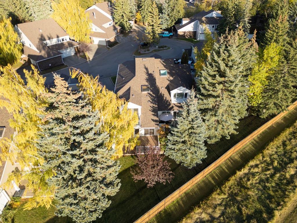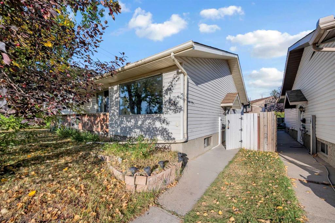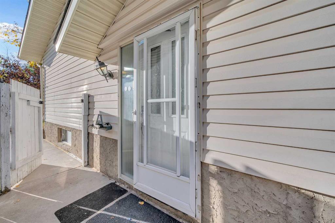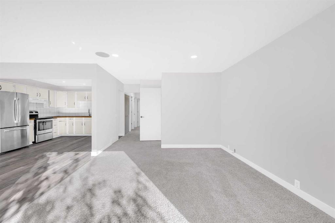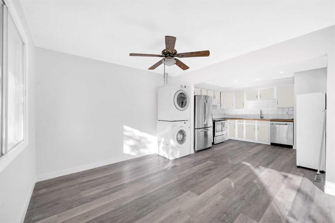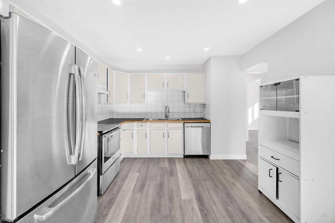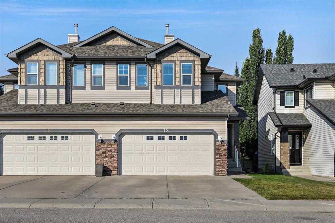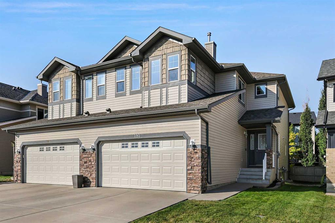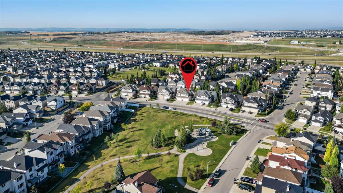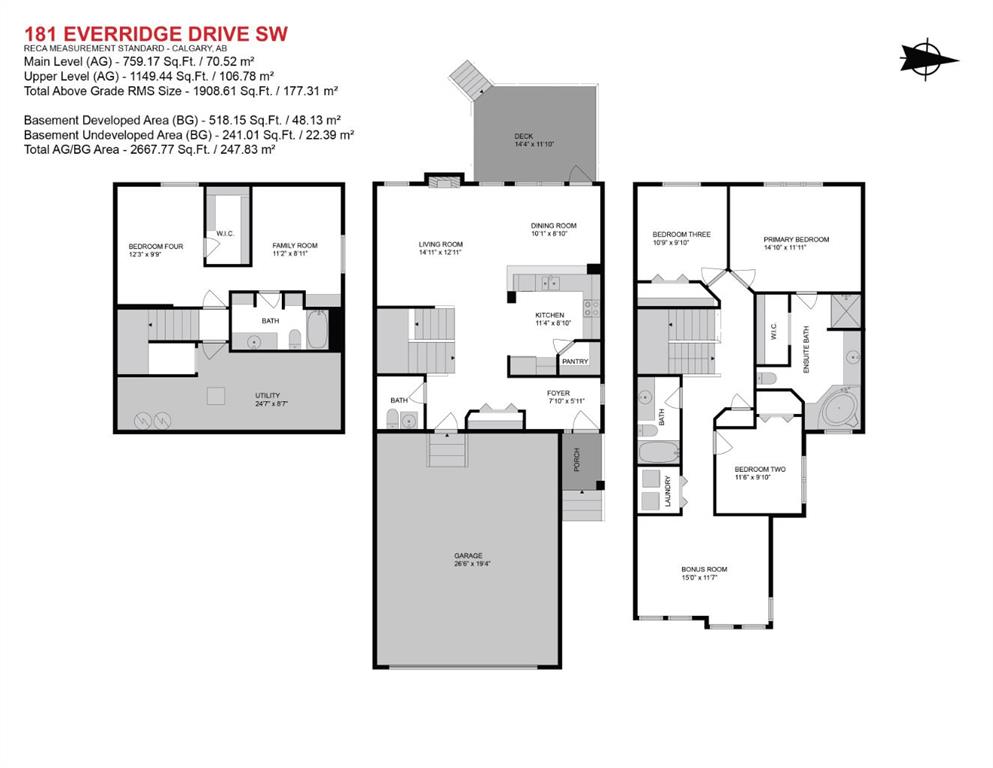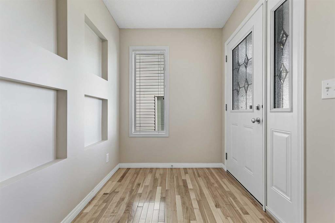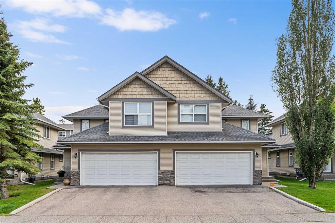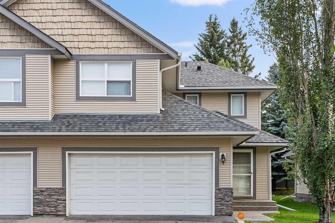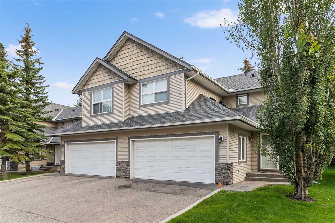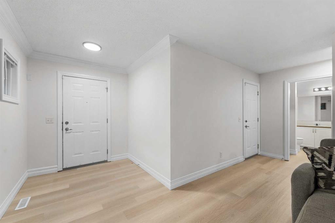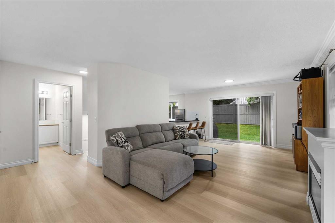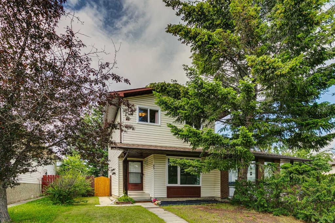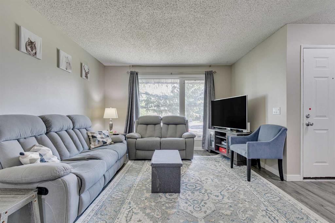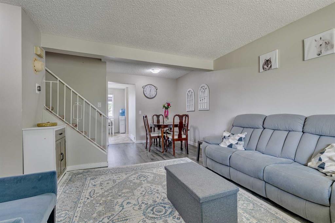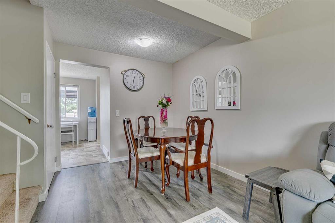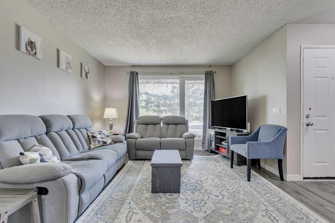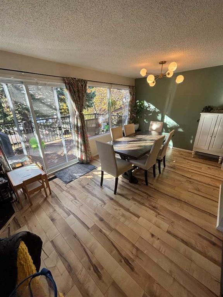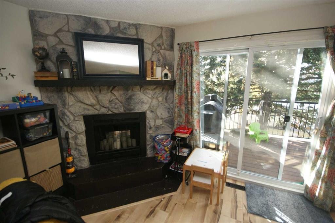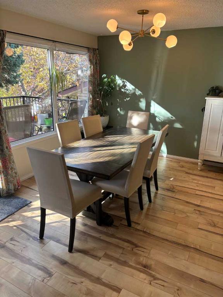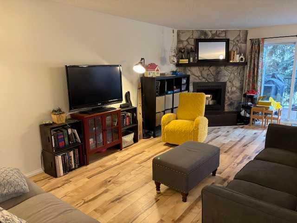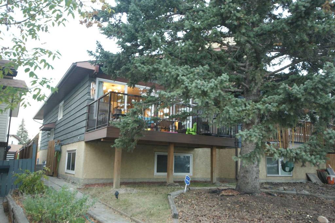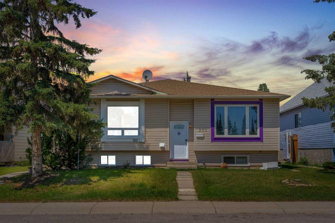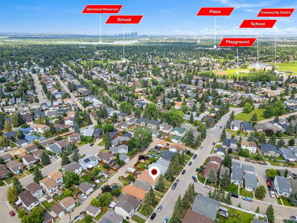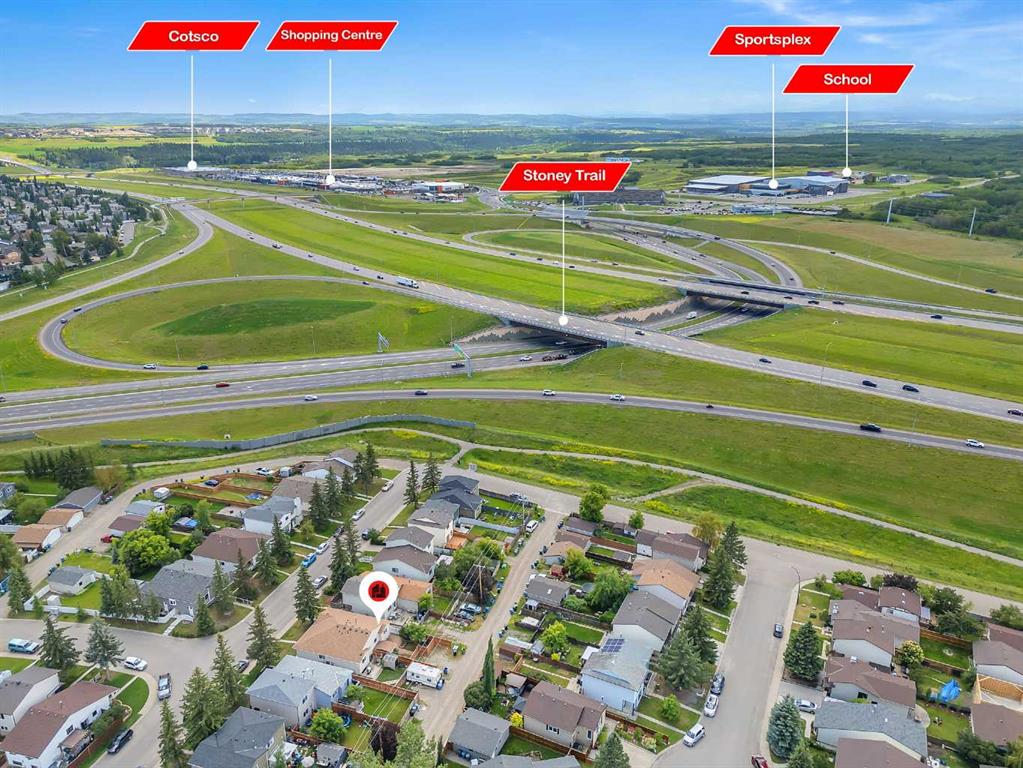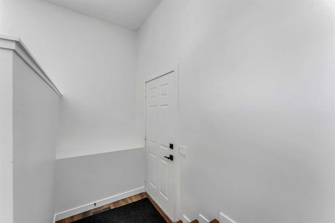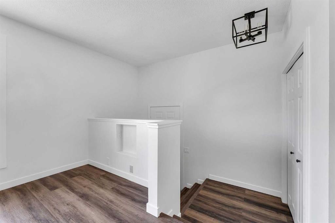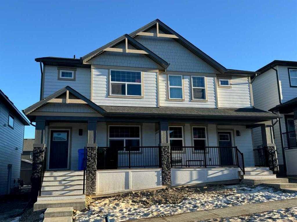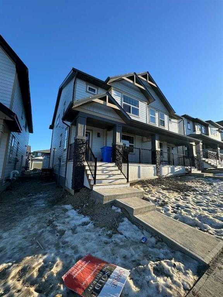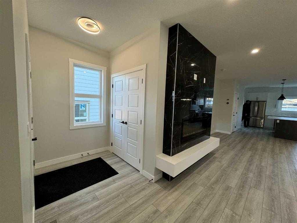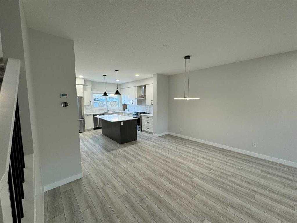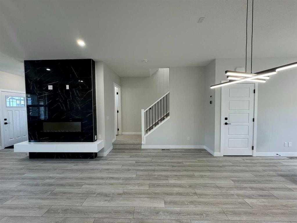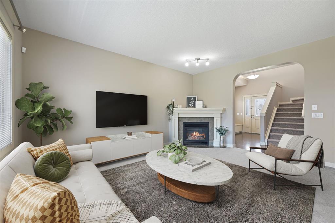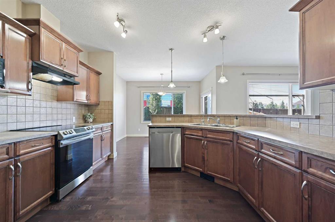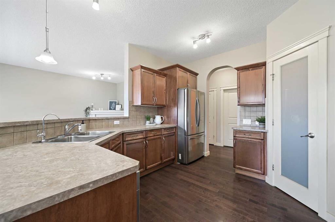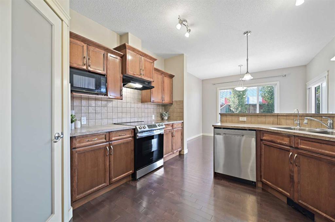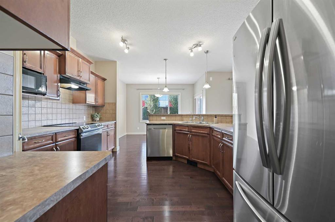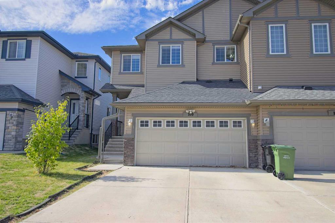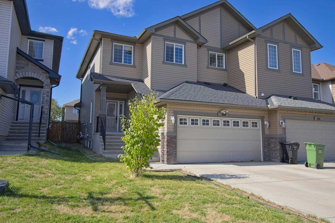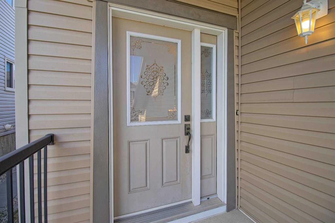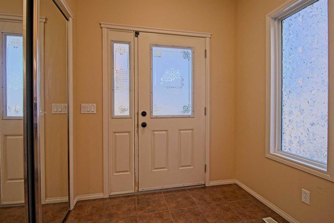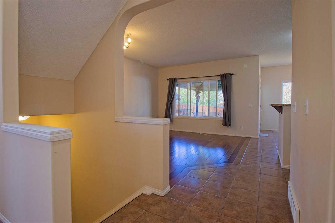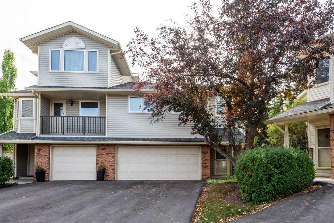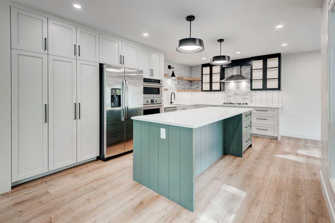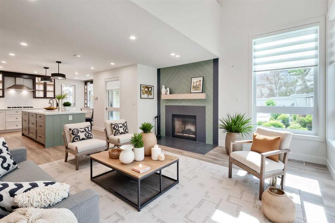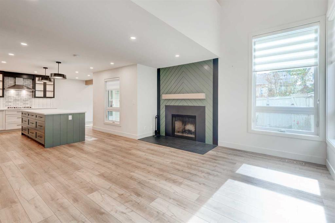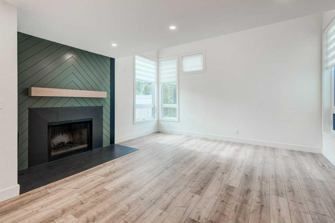23, 275 Woodridge Drive SW
Calgary T2W 4S4
MLS® Number: A2262871
$ 553,000
3
BEDROOMS
2 + 2
BATHROOMS
1,951
SQUARE FEET
1981
YEAR BUILT
Set in one of Calgary’s most peaceful & picturesque locations, this beautifully maintained home combines timeless character with thoughtful updates and an incredible setting—backing directly onto the vast beauty of Fish Creek Park. Step out your back door & into one of North America’s largest urban parks, where walking & cycling trails weave through lush forest & open meadows. It’s a rare lifestyle that blends nature’s calm with the ease of city living! With the Ring Rd on your doorstep - get anywhere in minutes! Inside, you’re welcomed by a bright double height grand foyer & warm hardwood floors that flow throughout the main level. The layout offers both function & comfort, featuring a formal dining space perfect for family gatherings or holidays. Opens up to a cozy sunken living room centered around a classic brick wood-burning fireplace. Large patio doors open to a large WEST-facing private deck, surrounded by mature trees that create privacy & offer year-round natural beauty. The kitchen offers a practical layout with ample cabinet space & a charming breakfast nook that also opens onto the tiered deck—ideal for quiet mornings or summer bbq's. A convenient two-piece bath completes this main level. The attached double garage offers secure parking & extra room for tools or equipment. Plus guests can park on the driveway! Upstairs, two generous bedrooms provide excellent separation & comfort. The primary retreat features a bright 5-piece ensuite w/dual sinks, a soaker tub, step-in shower & skylight flooding the room with natural light. A 4 piece bath, laundry area & open loft nook overlooking the vaulted living room - complete the upper floor. The lower level extends the living space - with a large recreation area, half bath & a substantial storage room for seasonal items or hobbies. Vacuflo. Tucked within a quiet, well-managed conventional condo complex, this property offers the convenience of low-maintenance living without sacrificing space, privacy, or access to nature or amenities! Costco and other shopping options/services/restaurants/coffee shops - are mins away! With a double ATTACHED garage, driveway parking PLUS direct access to Fish Creek Park, it’s an exceptional opportunity for anyone seeking tranquility, comfort & connection to the outdoors—all of this is vacant and move-in ready before the snow falls! Check out the 3D Tour or book a showing at this home today!
| COMMUNITY | Woodlands |
| PROPERTY TYPE | Semi Detached (Half Duplex) |
| BUILDING TYPE | Duplex |
| STYLE | 2 Storey, Side by Side |
| YEAR BUILT | 1981 |
| SQUARE FOOTAGE | 1,951 |
| BEDROOMS | 3 |
| BATHROOMS | 4.00 |
| BASEMENT | Finished, Full |
| AMENITIES | |
| APPLIANCES | Built-In Oven, Dishwasher, Dryer, Electric Cooktop, Garage Control(s), Garburator, Microwave, Range Hood, Washer, Water Softener, Window Coverings |
| COOLING | None |
| FIREPLACE | Brick Facing, Living Room, Wood Burning |
| FLOORING | Carpet, Hardwood, Tile |
| HEATING | Forced Air, Natural Gas |
| LAUNDRY | Upper Level |
| LOT FEATURES | Back Yard, Backs on to Park/Green Space, Cul-De-Sac, Low Maintenance Landscape, Many Trees, No Neighbours Behind |
| PARKING | Double Garage Attached, Driveway, Insulated |
| RESTRICTIONS | Pet Restrictions or Board approval Required |
| ROOF | Asphalt Shingle |
| TITLE | Fee Simple |
| BROKER | Royal LePage Benchmark |
| ROOMS | DIMENSIONS (m) | LEVEL |
|---|---|---|
| 2pc Bathroom | 3`6" x 7`6" | Basement |
| Bedroom | 11`7" x 14`9" | Basement |
| Game Room | 21`2" x 12`0" | Basement |
| Furnace/Utility Room | 11`11" x 14`9" | Basement |
| 2pc Bathroom | 4`10" x 5`1" | Main |
| Breakfast Nook | 8`10" x 7`8" | Main |
| Dining Room | 13`1" x 12`4" | Main |
| Foyer | 11`0" x 7`10" | Main |
| Kitchen | 8`9" x 14`9" | Main |
| Living Room | 15`9" x 16`3" | Main |
| 4pc Bathroom | 8`9" x 8`8" | Second |
| 5pc Ensuite bath | 8`9" x 15`2" | Second |
| Bedroom | 22`4" x 11`1" | Second |
| Loft | 13`1" x 13`3" | Second |
| Bedroom - Primary | 13`3" x 23`11" | Second |

