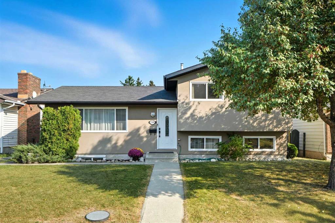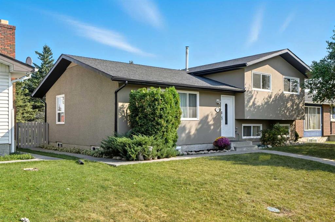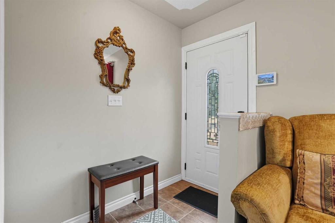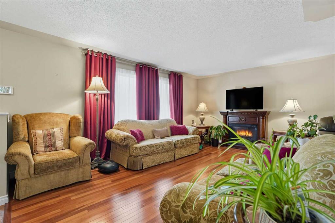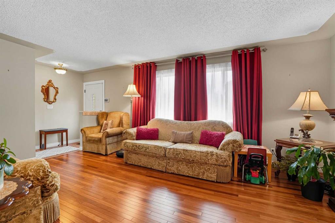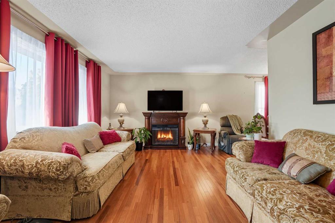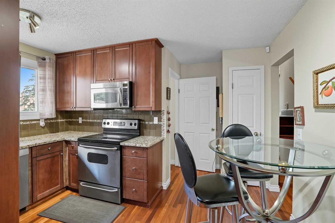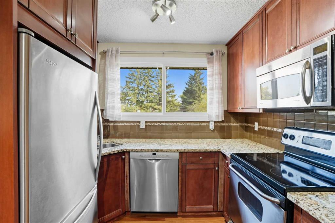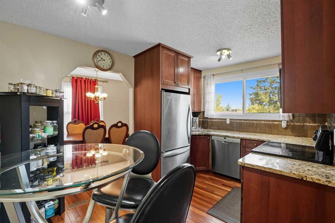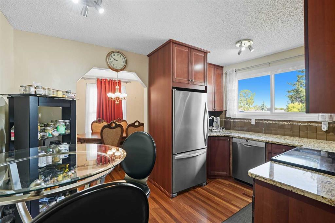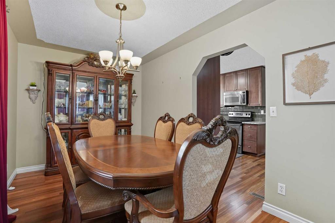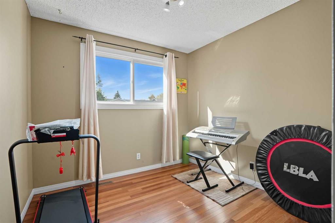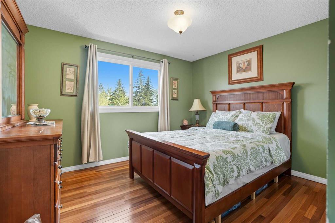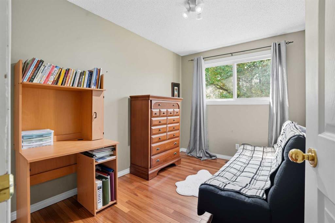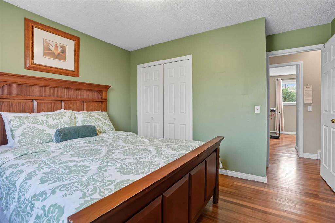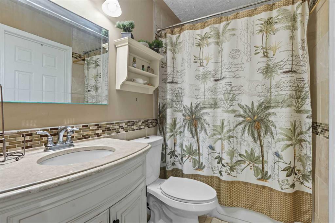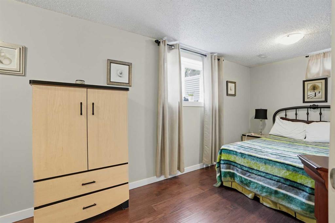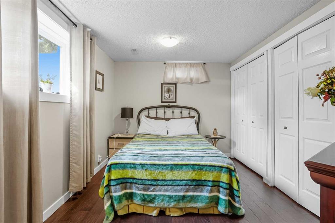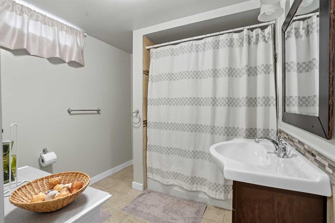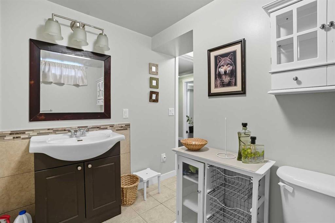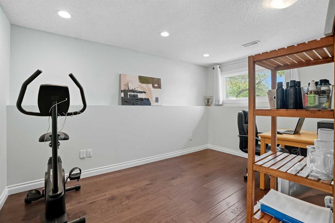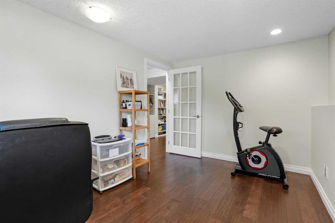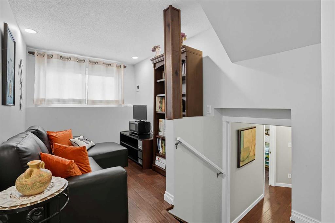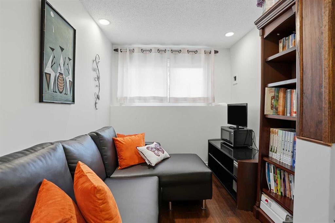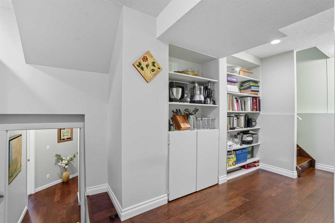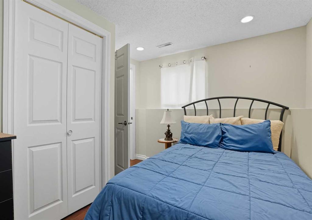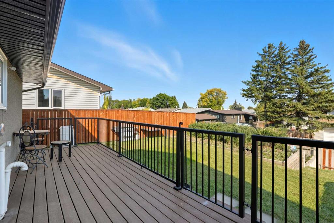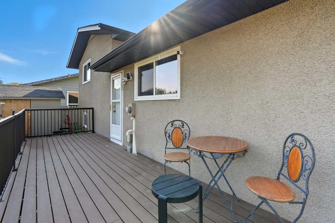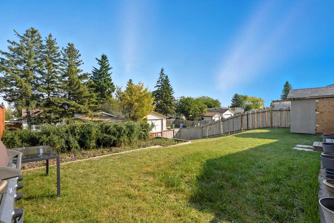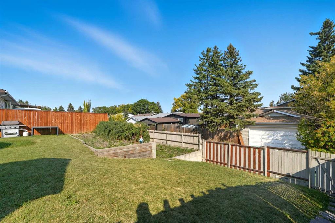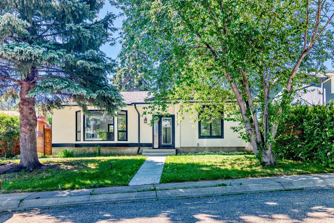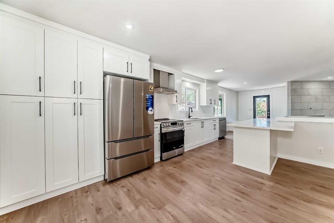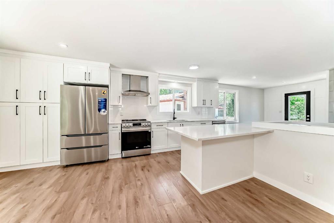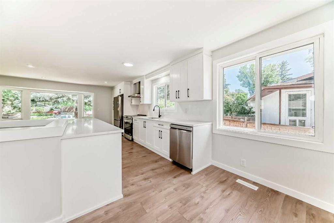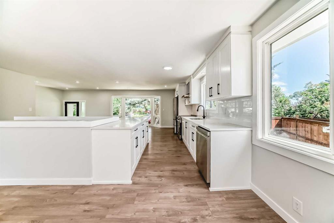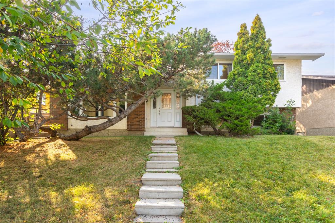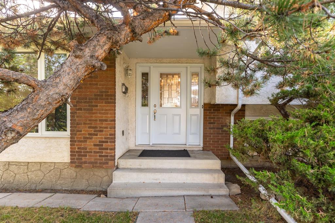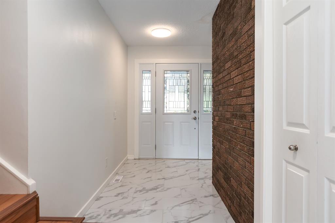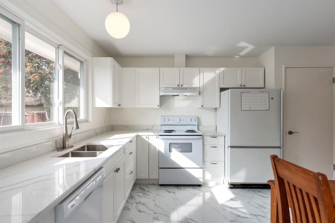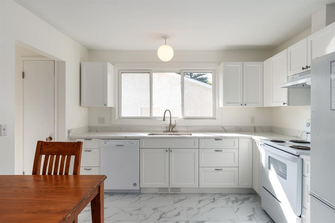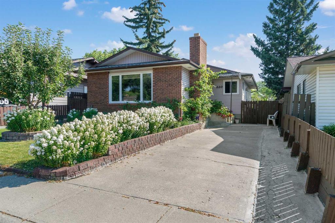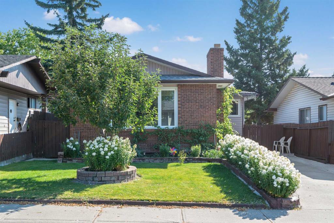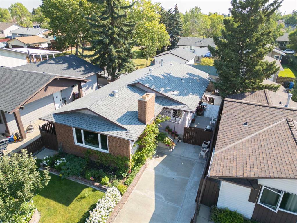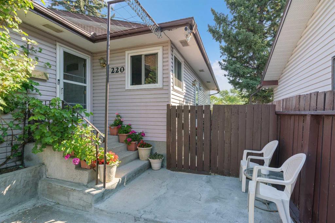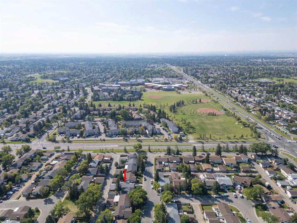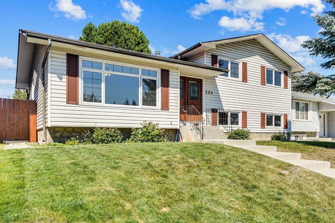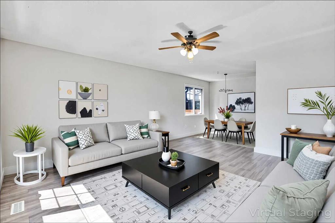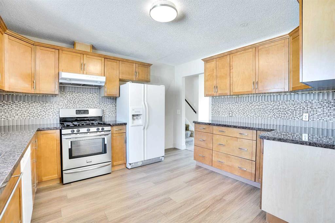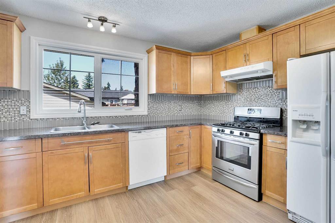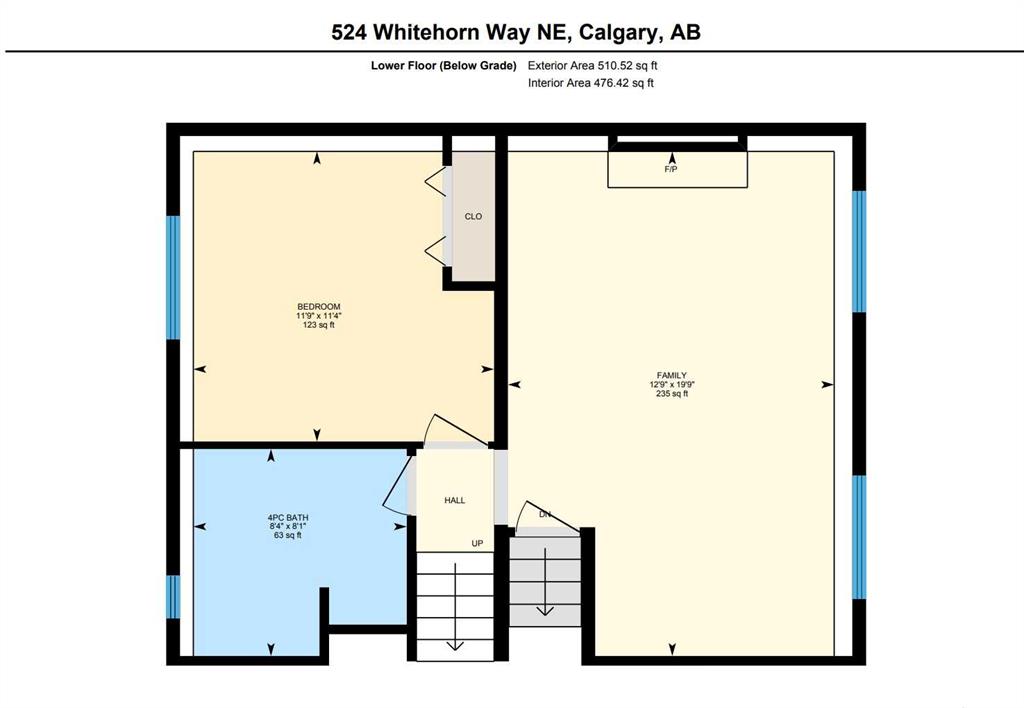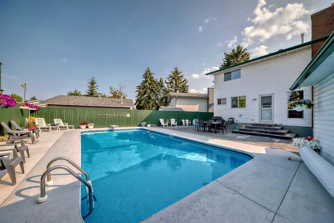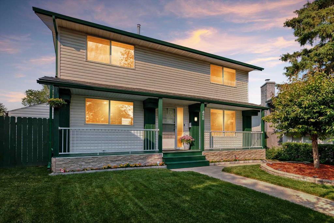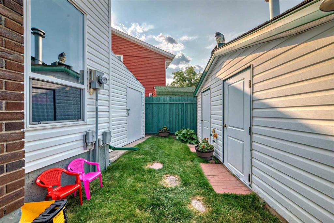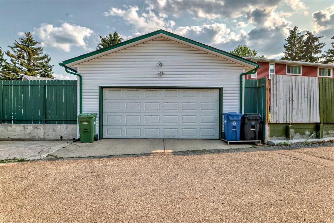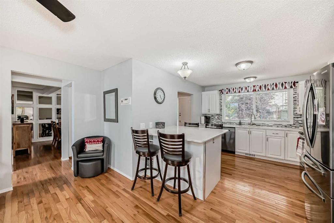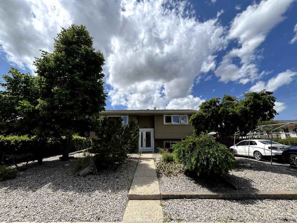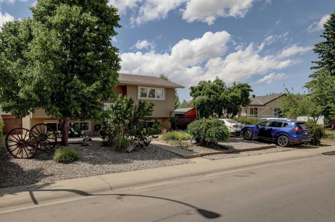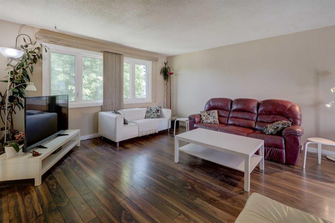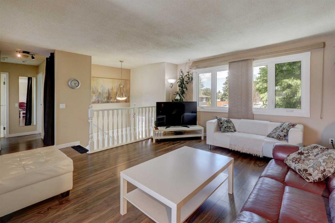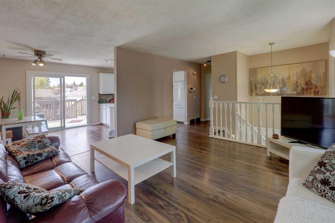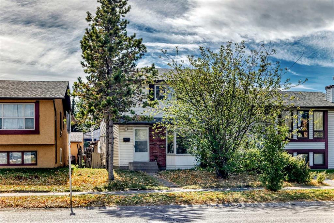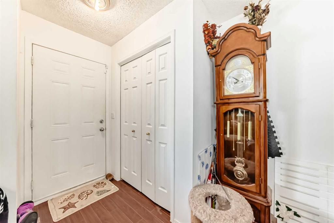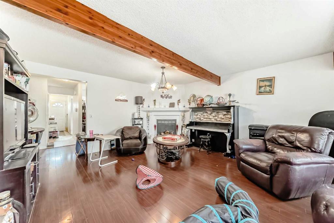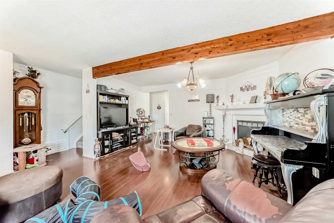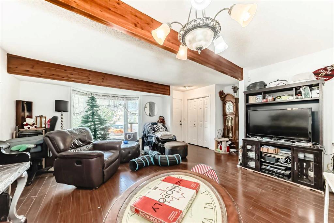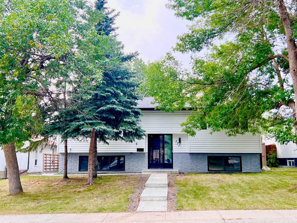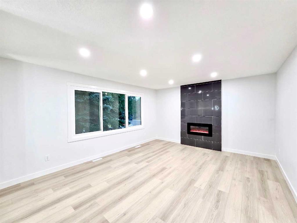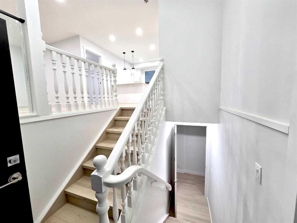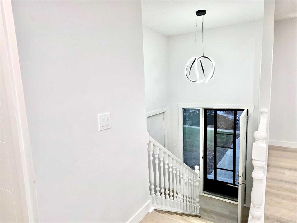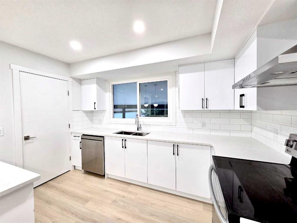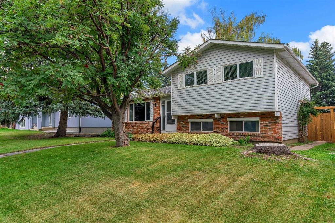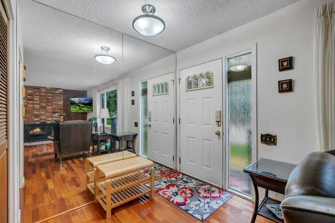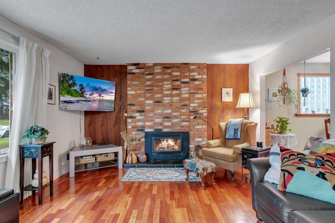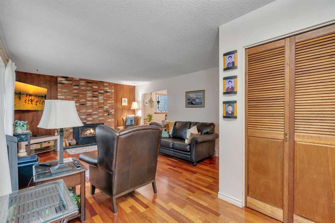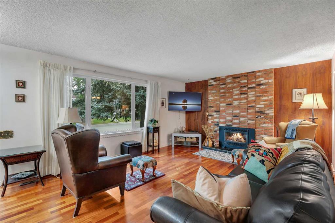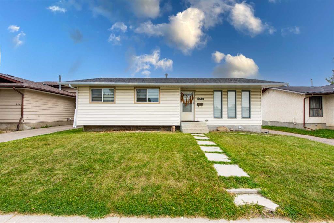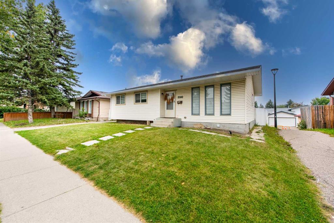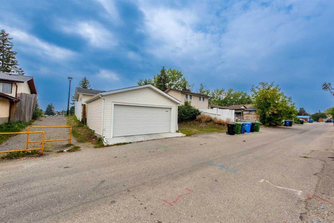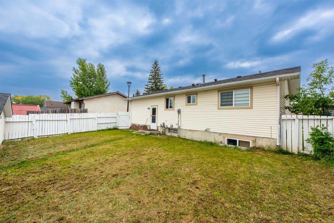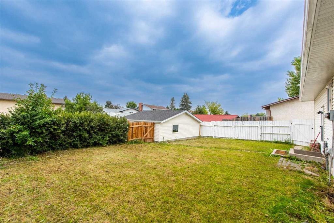224 Whitestone Crescent NE
Calgary T1Y 1S7
MLS® Number: A2260352
$ 585,000
6
BEDROOMS
2 + 0
BATHROOMS
1,134
SQUARE FEET
1975
YEAR BUILT
6 Specious Bedrooms! This home has been lovingly owned by the same family for nearly its entire life, cared for and thoughtfully updated over the years. Nestled on a quiet street with homeowner neighbours on both sides, it offers a true sense of community. Schools are just a few blocks away, and a retail complex is within an easy 8-minute walk, giving you convenient access to shops, services, and nearby bus routes. This is not a quick flip—it’s a home that feels lived in, well-maintained, and designed with attention to detail and long-term usability. Come see the difference for yourself.
| COMMUNITY | Whitehorn |
| PROPERTY TYPE | Detached |
| BUILDING TYPE | House |
| STYLE | 4 Level Split |
| YEAR BUILT | 1975 |
| SQUARE FOOTAGE | 1,134 |
| BEDROOMS | 6 |
| BATHROOMS | 2.00 |
| BASEMENT | Finished, Full |
| AMENITIES | |
| APPLIANCES | Dishwasher, Dryer, Electric Stove, Microwave, Microwave Hood Fan, Refrigerator, Washer |
| COOLING | None |
| FIREPLACE | N/A |
| FLOORING | Ceramic Tile, Hardwood |
| HEATING | Forced Air, Natural Gas |
| LAUNDRY | Lower Level |
| LOT FEATURES | Back Lane, Back Yard |
| PARKING | Off Street |
| RESTRICTIONS | None Known |
| ROOF | Asphalt Shingle |
| TITLE | Fee Simple |
| BROKER | 2% Realty |
| ROOMS | DIMENSIONS (m) | LEVEL |
|---|---|---|
| Bedroom | 18`0" x 9`2" | Basement |
| 4pc Bathroom | Basement | |
| Kitchenette | 9`6" x 6`1" | Basement |
| Family Room | 11`11" x 7`3" | Lower |
| Bedroom | 12`9" x 8`10" | Lower |
| Bedroom | 10`8" x 6`1" | Lower |
| Other | 9`11" x 5`1" | Lower |
| Eat in Kitchen | 12`6" x 9`7" | Main |
| Dining Room | 14`4" x 9`0" | Main |
| Living Room | 17`7" x 12`3" | Main |
| 4pc Bathroom | Upper | |
| Bedroom - Primary | 13`1" x 11`9" | Upper |
| Bedroom | 8`11" x 8`7" | Upper |
| Bedroom | 10`11" x 7`11" | Upper |

