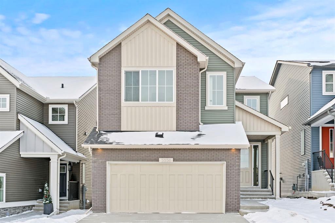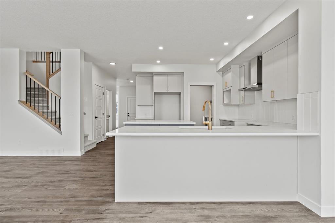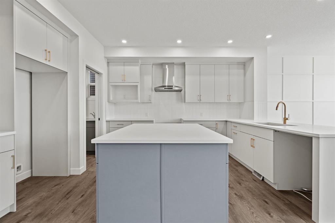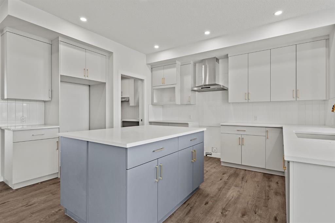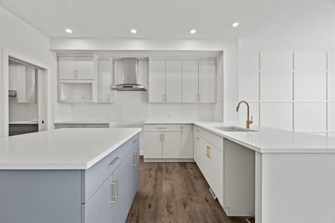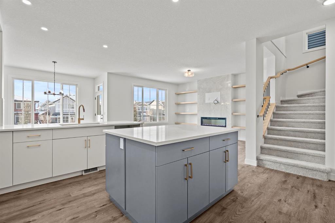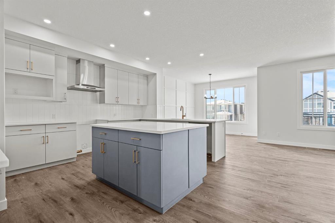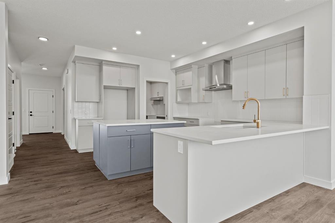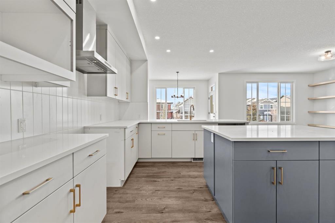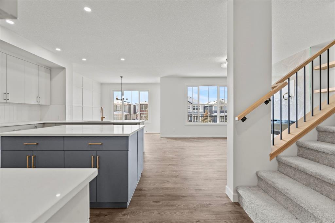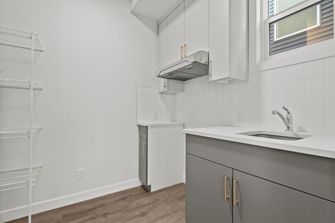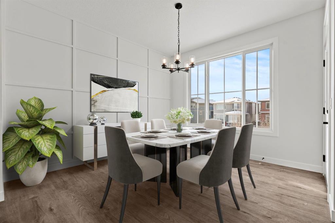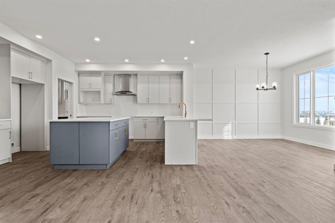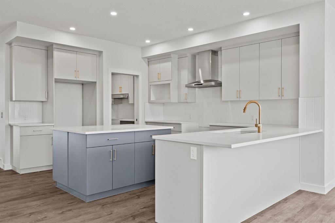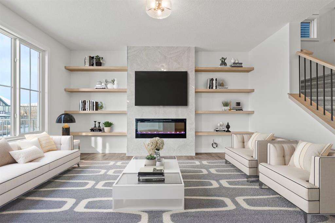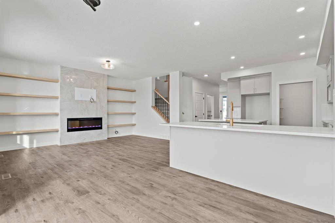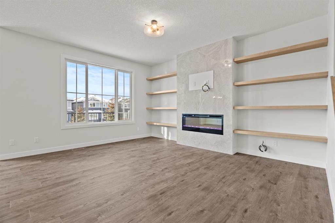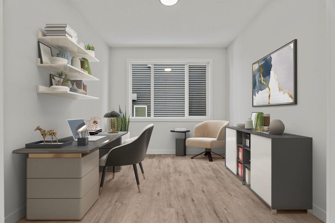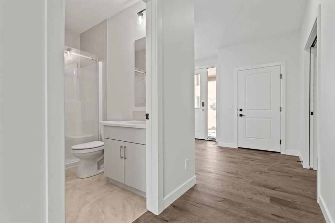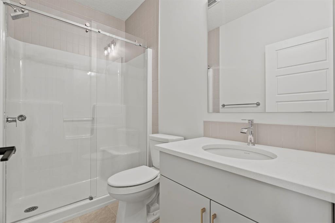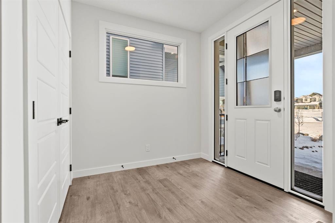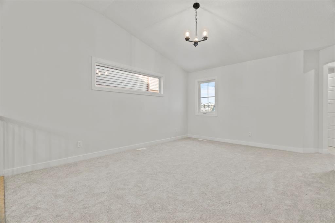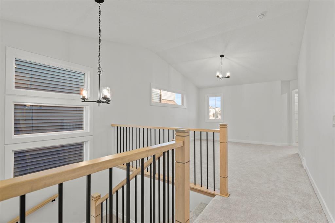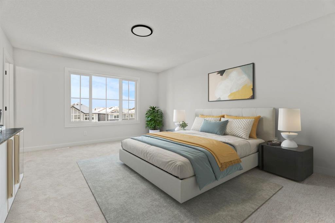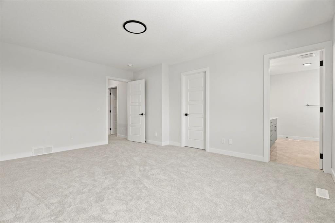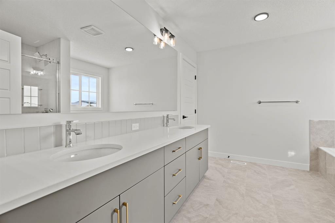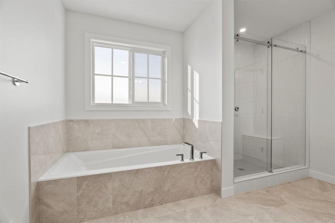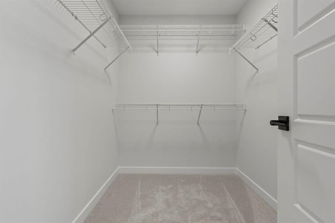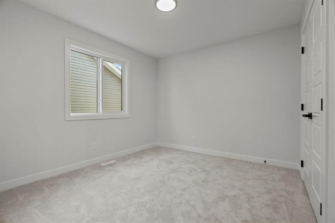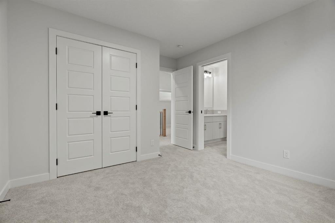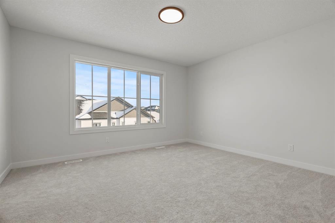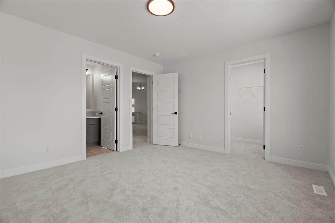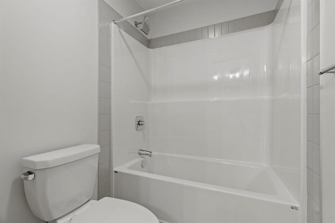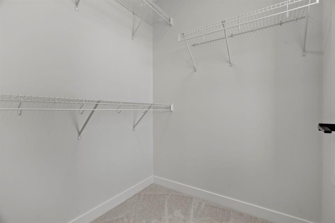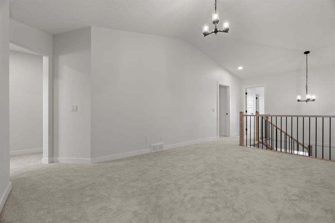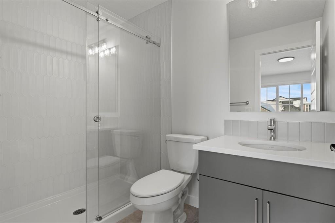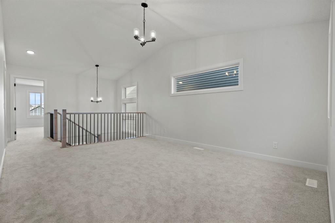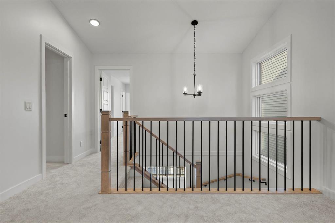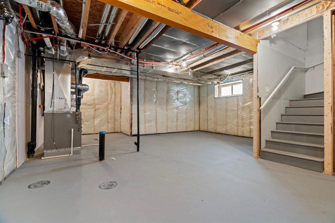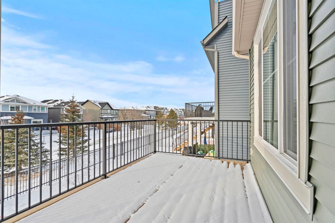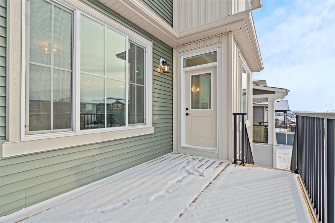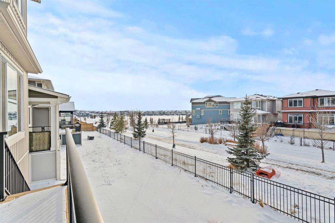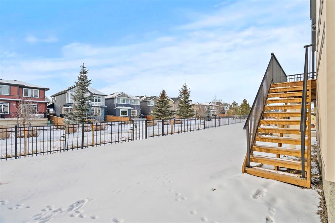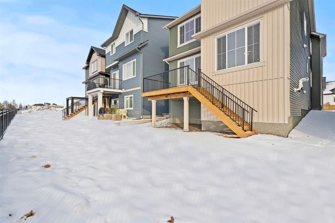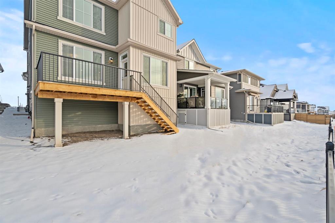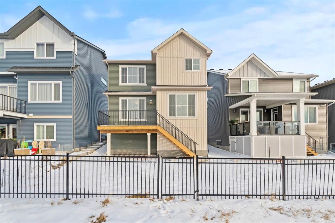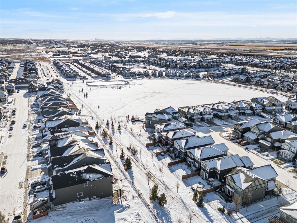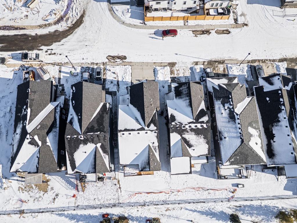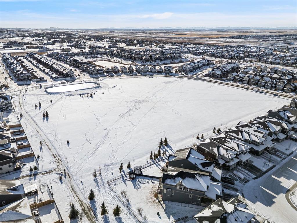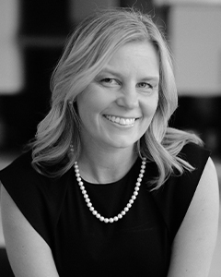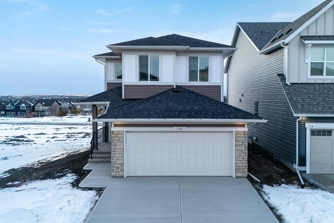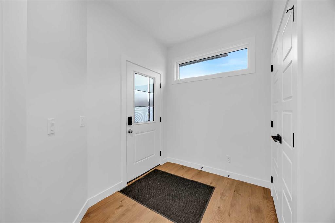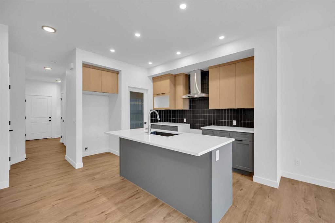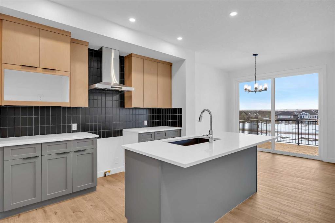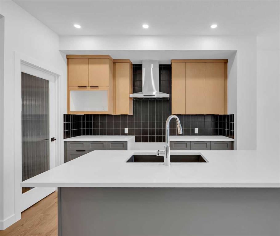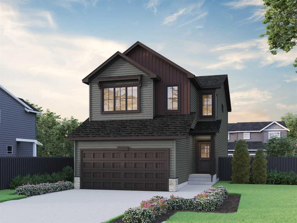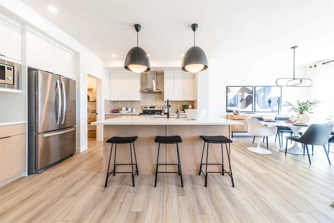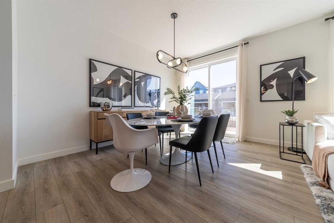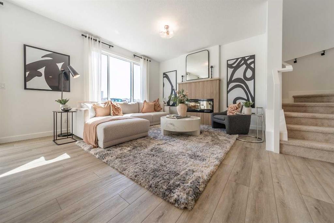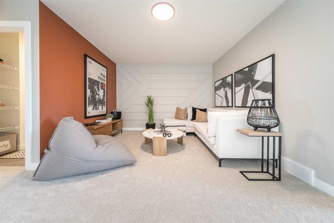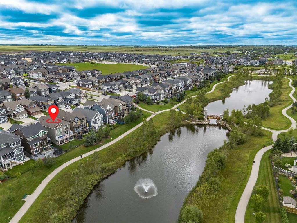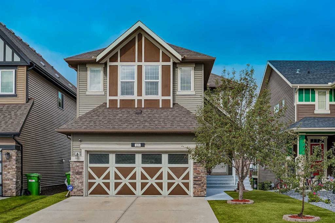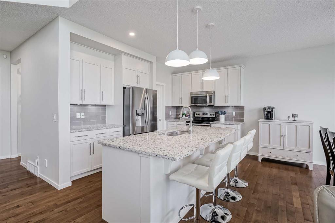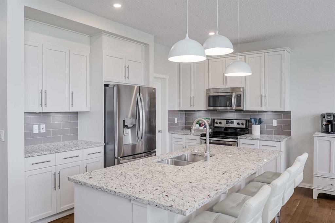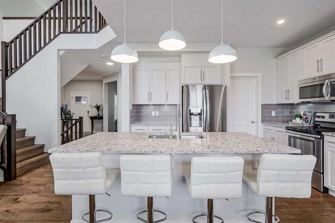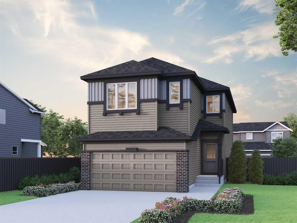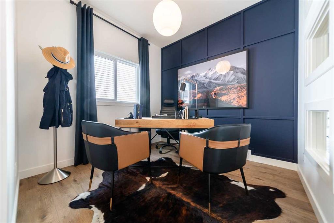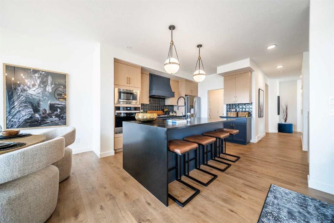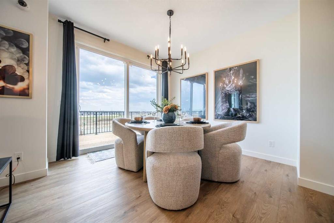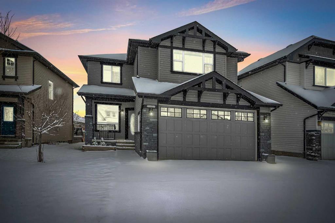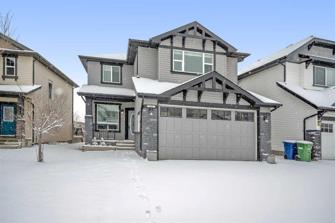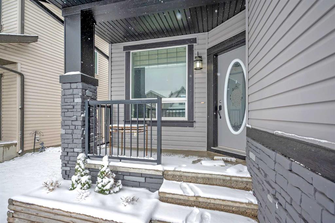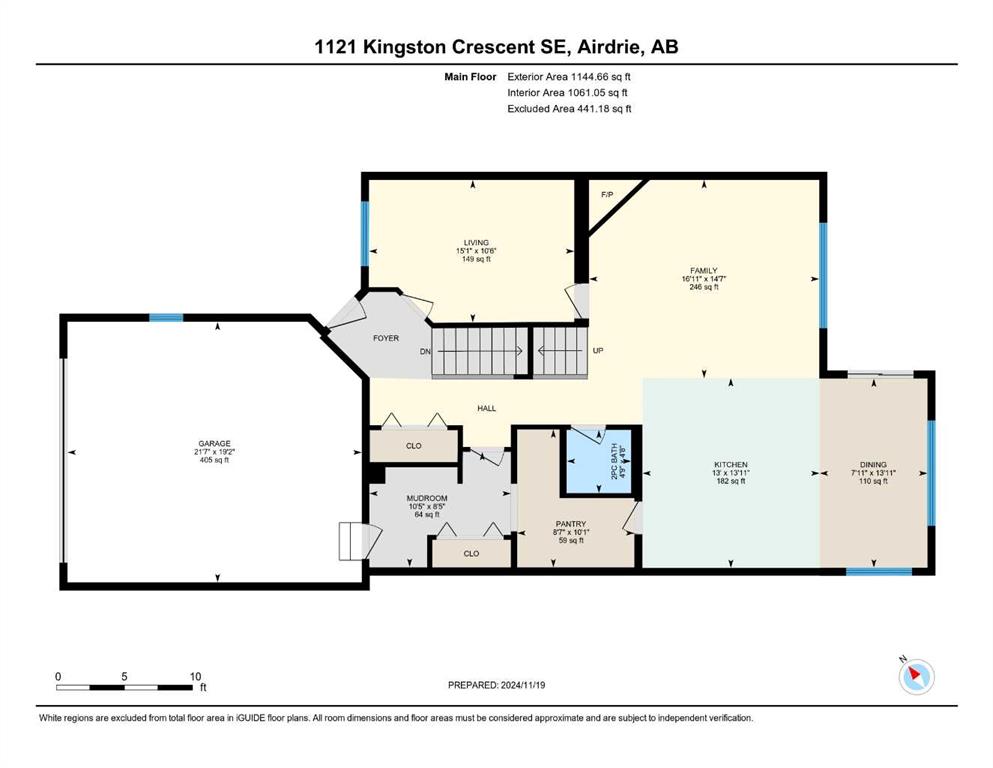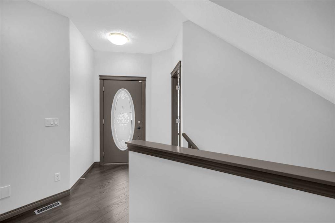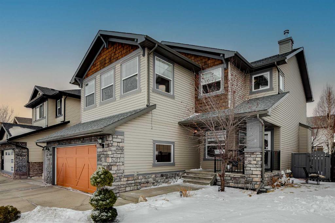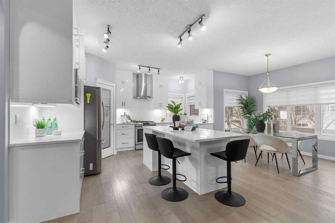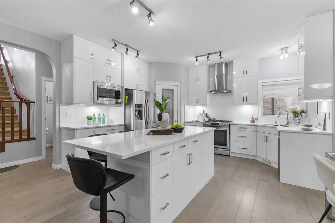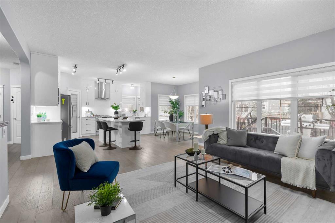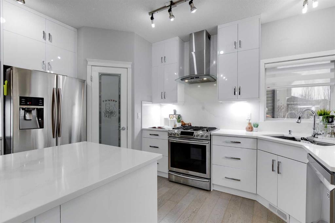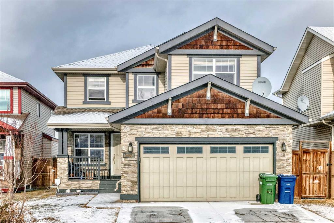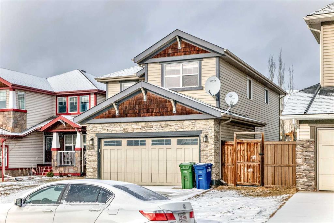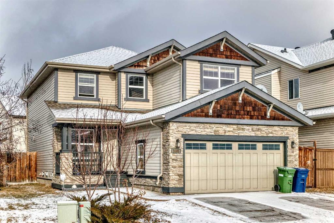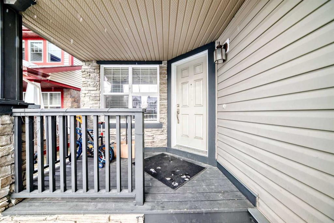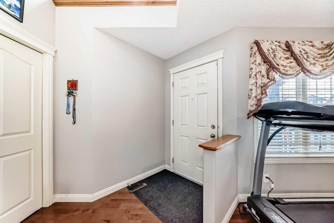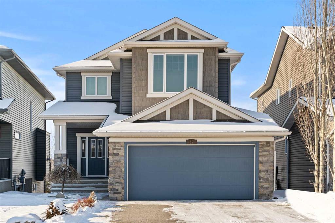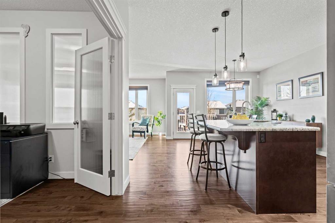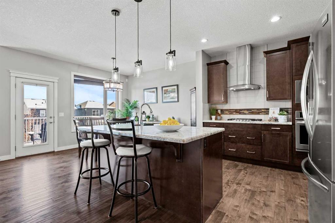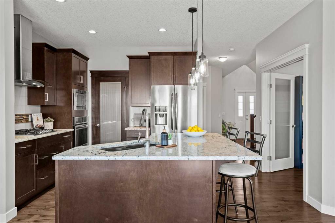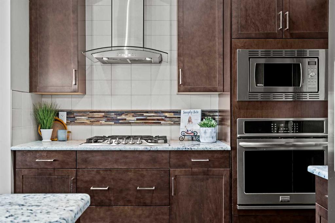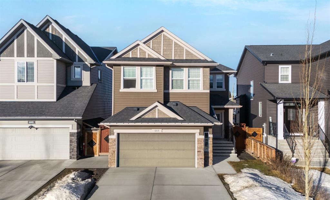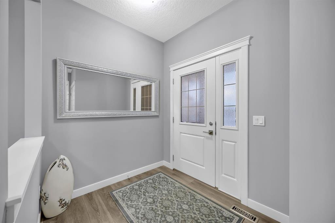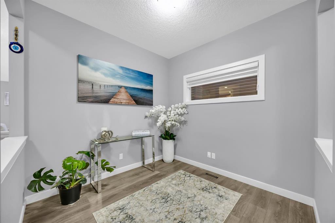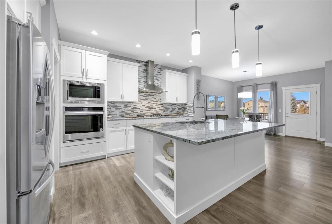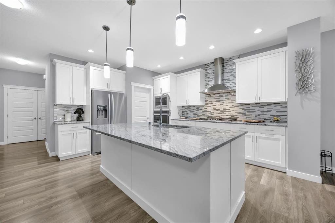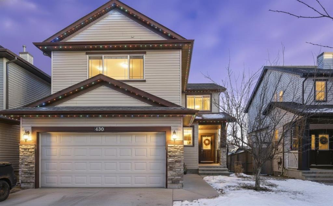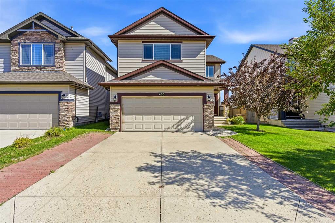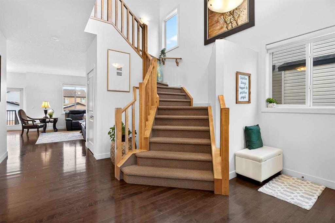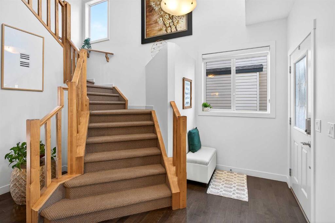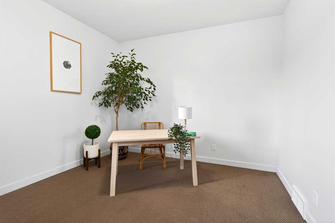2220 Lancaster Heights SE
Airdrie T4A3R1
MLS® Number: A2282200
$ 830,150
4
BEDROOMS
4 + 0
BATHROOMS
2,542
SQUARE FEET
2025
YEAR BUILT
OPEN HOUSE SATURDAY 11-3 Welcome Home. Built by award winning home builder Sterling Homes “Pierce 2” model at 2220 Lancaster Heights SE, is a beautifully designed home offering 2,541 sq ft, 4 bedrooms, 4 bathrooms, and a layout that blends modern style with everyday practicality. The main level is flooded with natural light and showcases wide plank flooring, oversized windows, and a seamless open-concept design. The kitchen is a true showpiece, featuring full-height cabinetry, quartz countertops, a large central island, stainless steel appliances, chimney hood fan, and elegant gold hardware and faucet. A highly desirable spice kitchen with gas line and pantry adds exceptional functionality for cooking and entertaining. The dining area is anchored by a striking custom wall detail and modern lighting, creating a warm yet elevated space for gatherings. The living room is both stylish and inviting, centered around a sleek electric fireplace with built-in shelving, while large windows frame peaceful views of the surrounding greenspace. A main floor flex room with double pocket doors offers versatility as a home office, guest room, or playroom, complemented by a full main floor bathroom—ideal for multi-generational living. Upstairs, the thoughtfully designed layout includes four bedrooms, highlighted by a rare dual primary bedroom configuration. The main primary retreat features a luxurious 5-piece ensuite with dual sinks, tiled shower, private water closet, and ample storage, while the second ensuite is finished with tiled shower walls and modern fixtures. A vaulted ceiling bonus room provides an airy second living space, perfect for relaxing or family movie nights, and upper-level laundry adds everyday convenience. Additional features include 9’ basement ceilings, side entrance, maple railing with iron spindles, tile flooring in bathrooms and laundry, and a rear 13’6” x 9’ deck overlooking green space—perfect for enjoying sunny afternoons and peaceful views. Built with Sterling Homes’ Smart Energy Package, this BUILT GREEN® certified home offers improved efficiency, comfort, and long-term savings. A fantastic opportunity to own a brand new, thoughtfully upgraded home in a growing southeast Airdrie community.
| COMMUNITY | Lanark |
| PROPERTY TYPE | Detached |
| BUILDING TYPE | House |
| STYLE | 2 Storey |
| YEAR BUILT | 2025 |
| SQUARE FOOTAGE | 2,542 |
| BEDROOMS | 4 |
| BATHROOMS | 4.00 |
| BASEMENT | Full |
| AMENITIES | |
| APPLIANCES | Dishwasher, Electric Stove, Gas Range, Microwave, Range Hood, Refrigerator |
| COOLING | None |
| FIREPLACE | Electric |
| FLOORING | Carpet, Ceramic Tile, Vinyl Plank |
| HEATING | Forced Air |
| LAUNDRY | Upper Level |
| LOT FEATURES | Back Yard |
| PARKING | Double Garage Attached |
| RESTRICTIONS | Airspace Restriction, Easement Registered On Title, Restrictive Covenant, Utility Right Of Way |
| ROOF | Asphalt Shingle |
| TITLE | Fee Simple |
| BROKER | CIR Realty |
| ROOMS | DIMENSIONS (m) | LEVEL |
|---|---|---|
| 4pc Bathroom | 8`8" x 4`11" | Main |
| Dining Room | 11`5" x 12`7" | Main |
| Foyer | 7`6" x 7`10" | Main |
| Kitchen | 11`8" x 15`6" | Main |
| Living Room | 13`2" x 16`1" | Main |
| Office | 11`2" x 9`11" | Main |
| Pantry | 11`2" x 6`7" | Main |
| 3pc Ensuite bath | 8`7" x 4`11" | Upper |
| 5pc Ensuite bath | 12`3" x 4`11" | Upper |
| 5pc Ensuite bath | 11`5" x 16`2" | Upper |
| Bedroom | 12`5" x 10`8" | Upper |
| Bedroom | 12`4" x 10`9" | Upper |
| Bedroom | 13`5" x 11`11" | Upper |
| Family Room | 14`1" x 16`9" | Upper |
| Laundry | 6`0" x 7`1" | Upper |
| Bedroom - Primary | 13`2" x 16`1" | Upper |
| Walk-In Closet | 7`10" x 5`11" | Upper |

