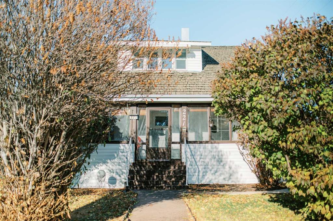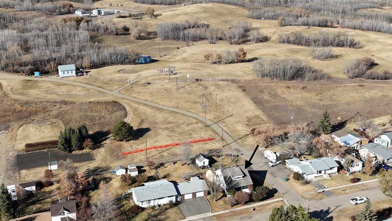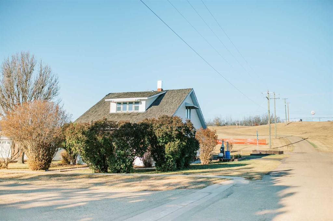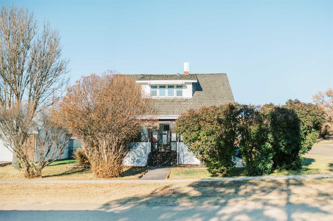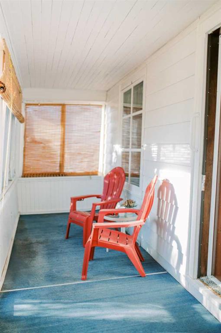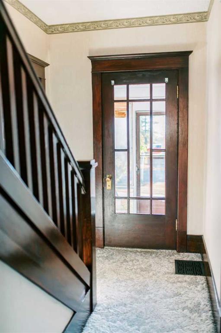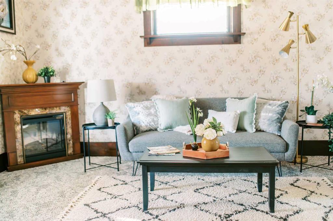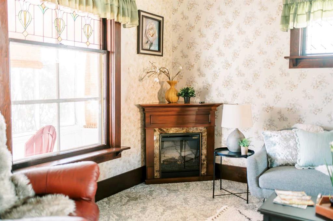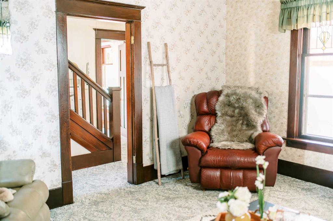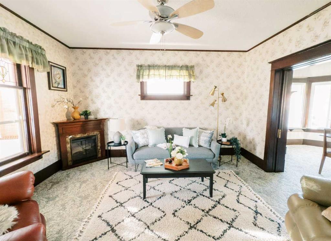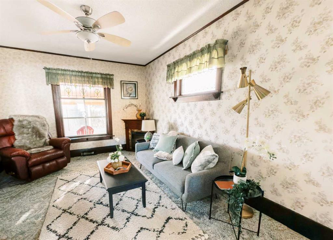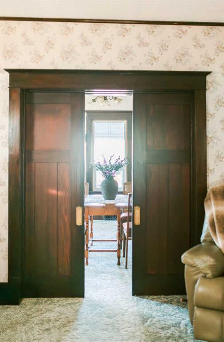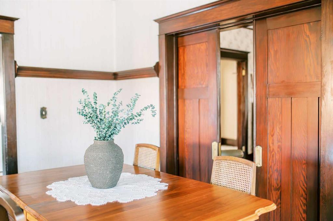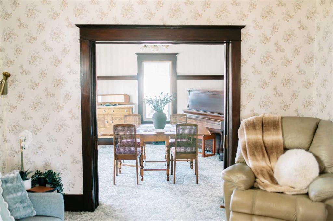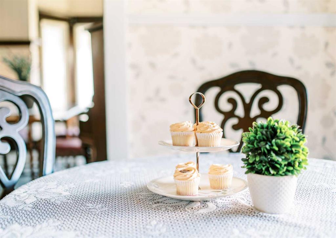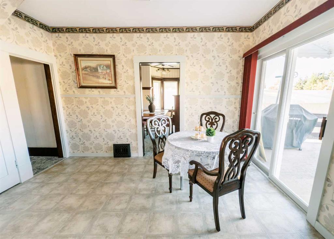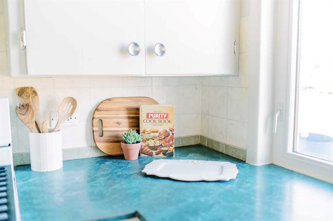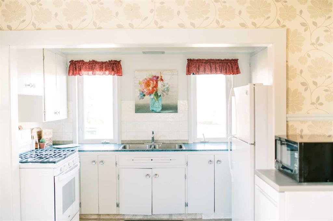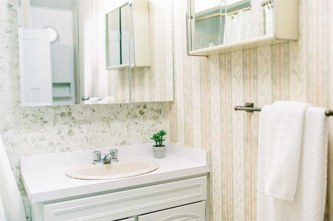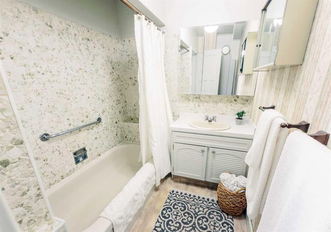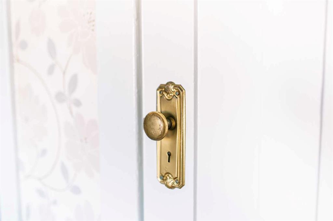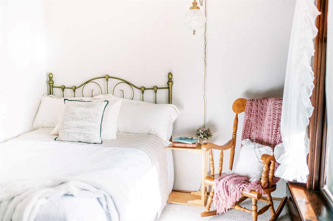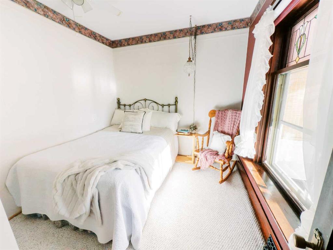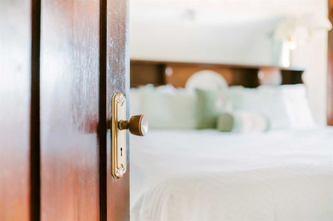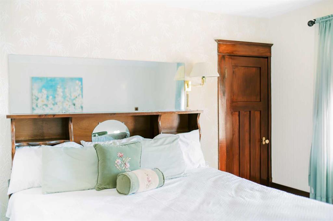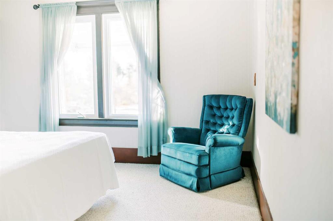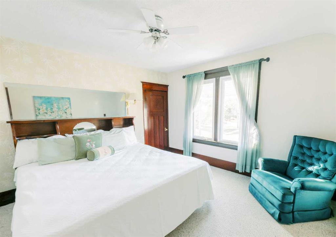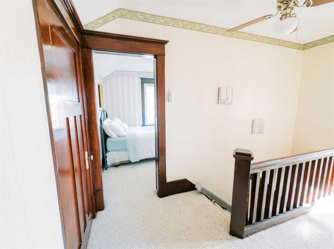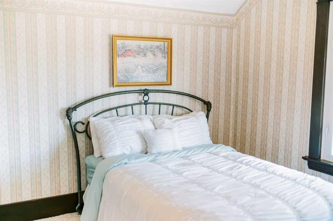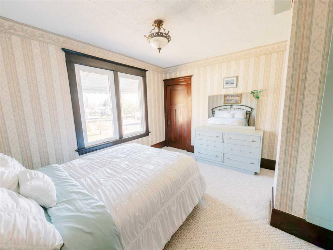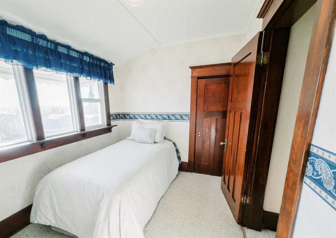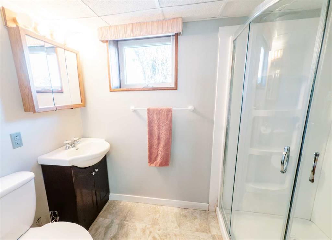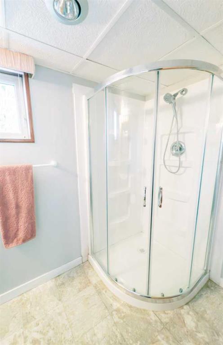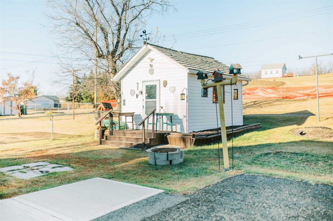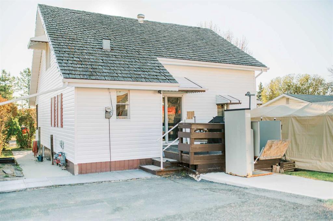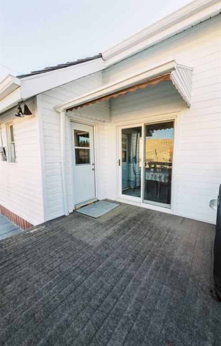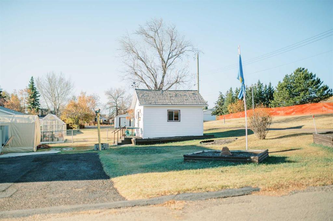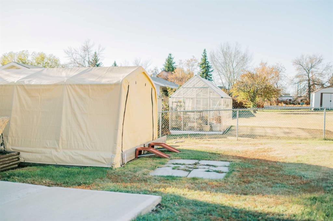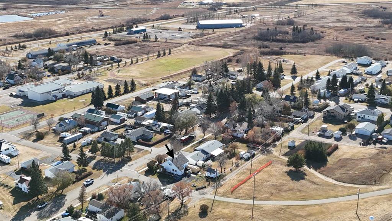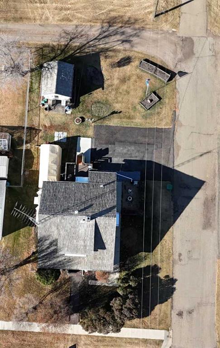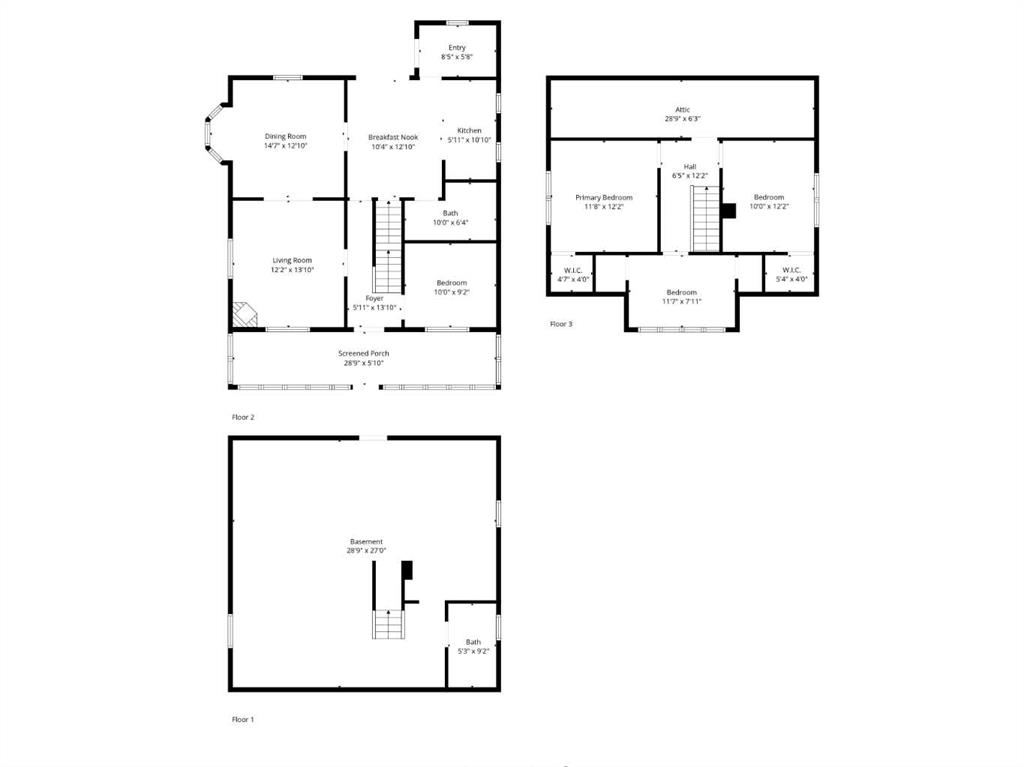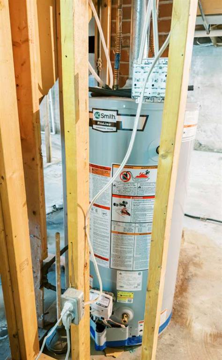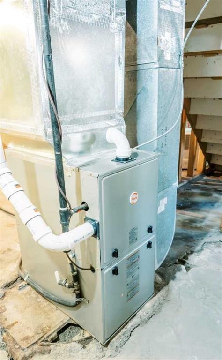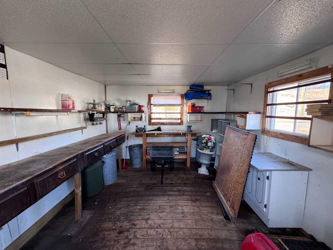221 4th Avenue S
Big Valley T0J 0G0
MLS® Number: A2277449
$ 224,000
4
BEDROOMS
2 + 0
BATHROOMS
1,194
SQUARE FEET
1912
YEAR BUILT
Lovingly owned and beautifully kept by the same family for approximately 80 years……Step into the timeless appeal of this character home in Big Valley—where vintage charm meets modern comfort. Filled with original details and enduring upgrades, this property offers both history and practicality. MANY major recent updates featuring brand-new siding (2025), cedar shakes (approx. 15 years old), vinyl windows, new back door (2025), a brand new 100amp electrical panel,(just prior to listing) and five of the six appliances purchased within the last five years. Additional upgrades include a high-efficiency furnace (2023), a hot water tank (approx. 2020), some new lighting , and a sewer line roto-rooted in 2025. Inside, the original woodwork and stained-glass windows showcase the craftsmanship of a bygone era, and hardwood flooring runs underneath the carpet currently in place. The enclosed front porch(with removable windows) adds to the home’s nostalgic charm, offering a cozy spot to enjoy your morning coffee while taking in the peaceful setting and open views to the golf course behind. With four bedrooms and two full bathrooms, there’s room for family and guests alike. The basement bathroom was redone in 2024 with all new fixtures, including a shower, vanity, and toilet, and most of the basement has been gutted and prepped for finishing, leaving a wide-open slate to design additional bedrooms, a family room, or recreation space. Outside, you’ll find an insulated storage shed for all your outdoor essentials, a newer tarp garage, and a back deck that’s perfect for relaxing or hosting casual get-togethers. Ideally located in a quiet spot in Big Valley, a beautiful little town filled with community pride and small-town charm, standing as a true testament to quality and pride of ownership
| COMMUNITY | |
| PROPERTY TYPE | Detached |
| BUILDING TYPE | House |
| STYLE | 2 Storey |
| YEAR BUILT | 1912 |
| SQUARE FOOTAGE | 1,194 |
| BEDROOMS | 4 |
| BATHROOMS | 2.00 |
| BASEMENT | Full |
| AMENITIES | |
| APPLIANCES | Dishwasher, Microwave, Refrigerator, Stove(s), Washer/Dryer, Window Coverings |
| COOLING | None |
| FIREPLACE | Electric |
| FLOORING | Carpet, Hardwood, Vinyl |
| HEATING | Forced Air |
| LAUNDRY | In Basement |
| LOT FEATURES | Back Lane, Backs on to Park/Green Space |
| PARKING | Parking Pad |
| RESTRICTIONS | None Known |
| ROOF | Cedar Shake |
| TITLE | Fee Simple |
| BROKER | Real Broker |
| ROOMS | DIMENSIONS (m) | LEVEL |
|---|---|---|
| 3pc Bathroom | 5`3" x 9`2" | Basement |
| Storage | 28`9" x 27`0" | Basement |
| Foyer | 5`11" x 13`10" | Main |
| Bedroom | 10`0" x 9`2" | Main |
| Living Room | 12`2" x 13`10" | Main |
| Dining Room | 14`7" x 12`10" | Main |
| 4pc Bathroom | 10`0" x 6`4" | Main |
| Breakfast Nook | 10`4" x 12`10" | Main |
| Kitchen | 5`11" x 10`10" | Main |
| Entrance | 8`5" x 5`8" | Main |
| Storage | 28`9" x 6`3" | Second |
| Bedroom - Primary | 11`8" x 12`2" | Second |
| Bedroom | 11`7" x 7`11" | Second |
| Walk-In Closet | 4`7" x 4`0" | Second |
| Walk-In Closet | 5`4" x 4`0" | Second |
| Bedroom | 10`0" x 12`2" | Second |
| Hall | 6`5" x 12`2" | Second |

