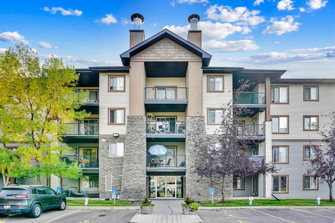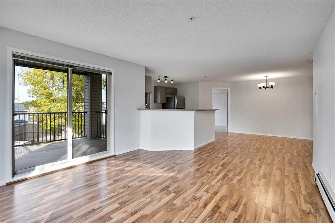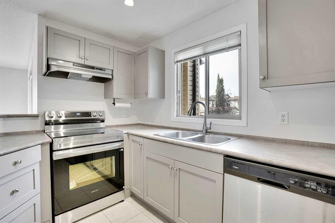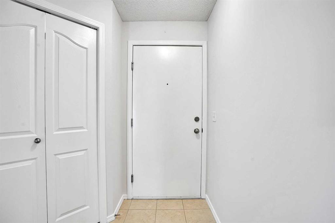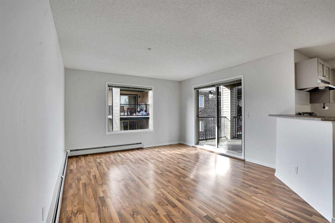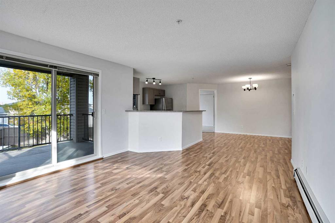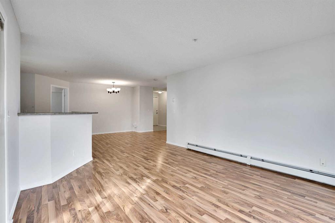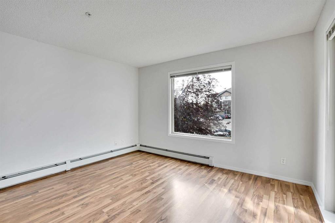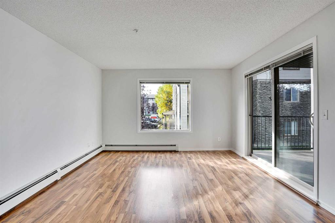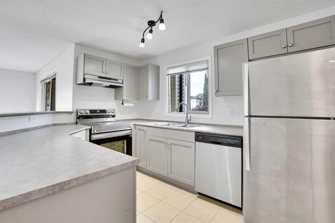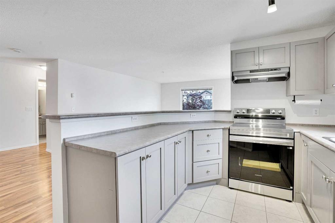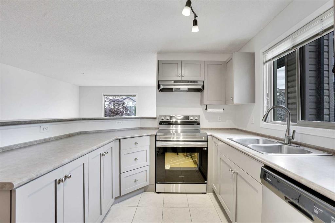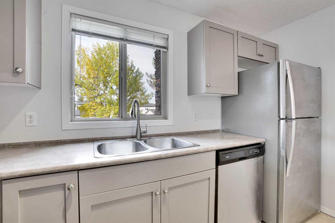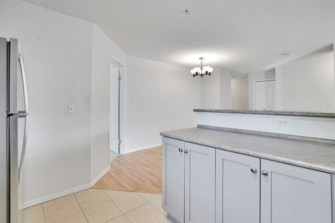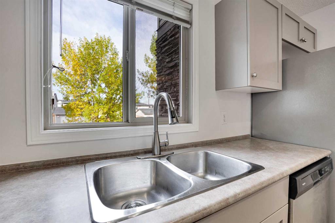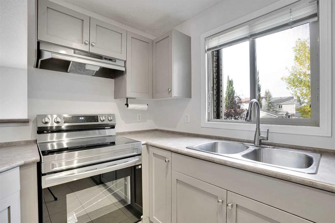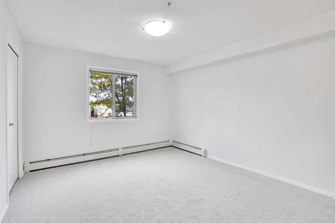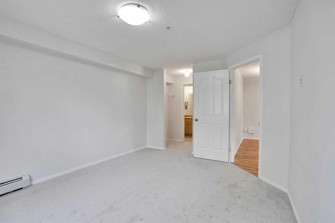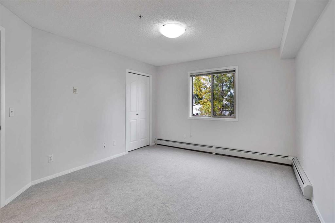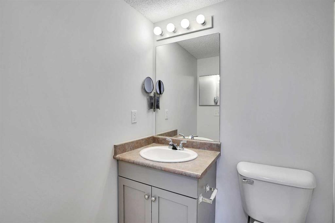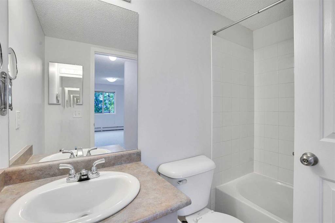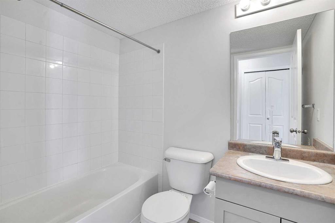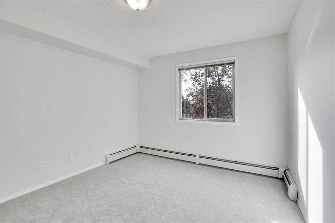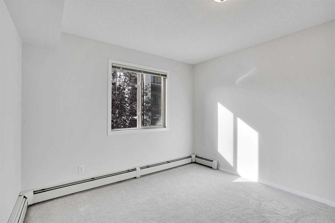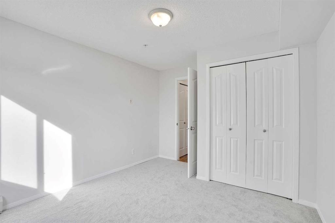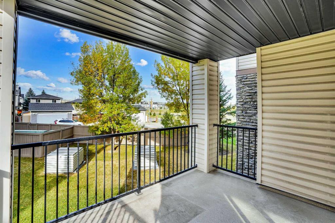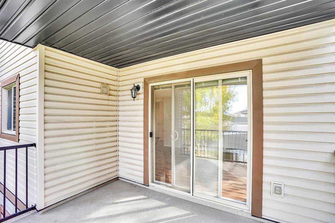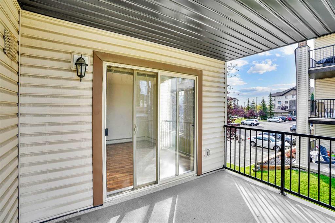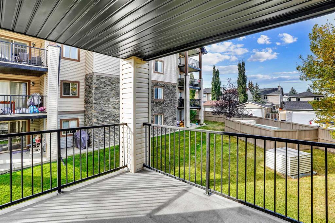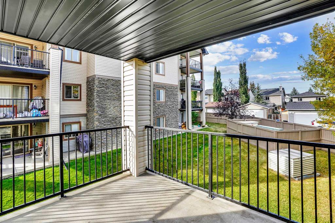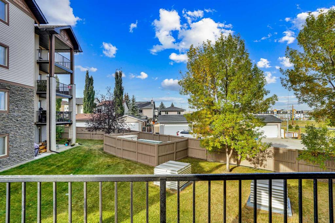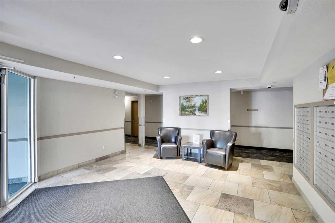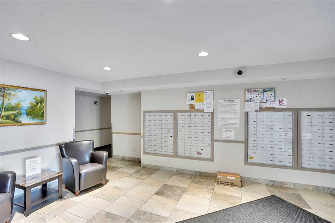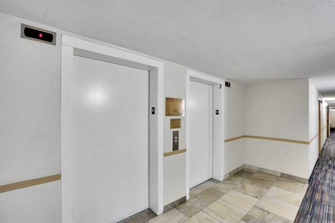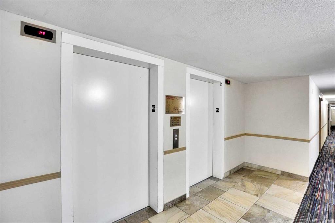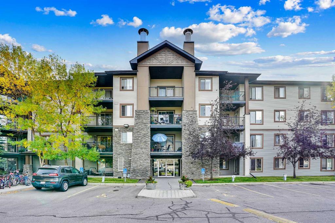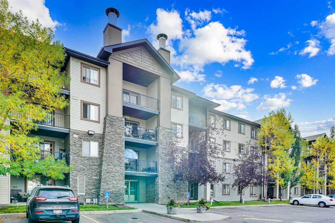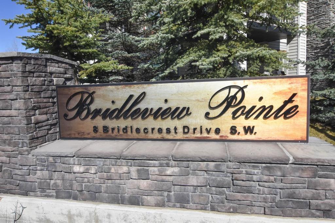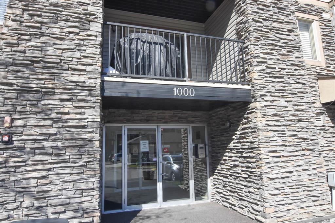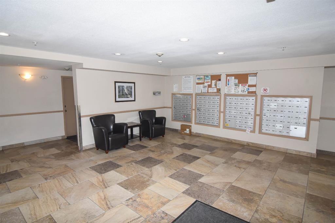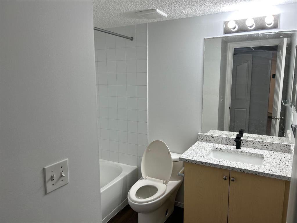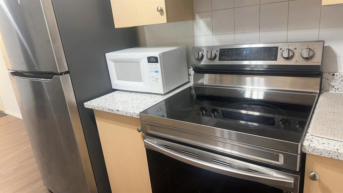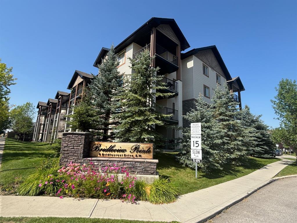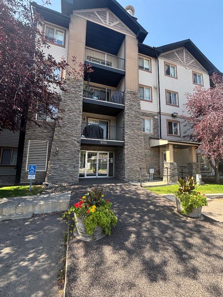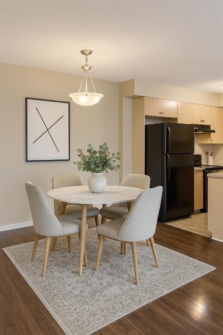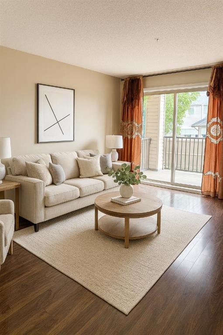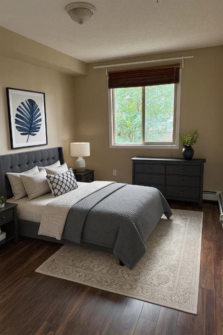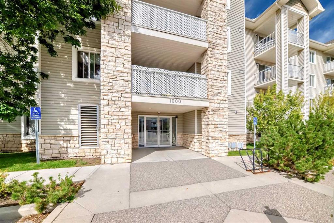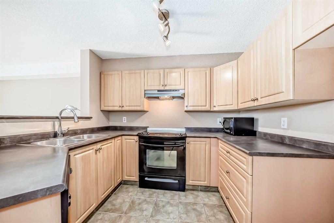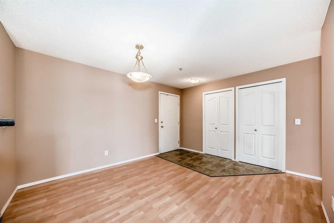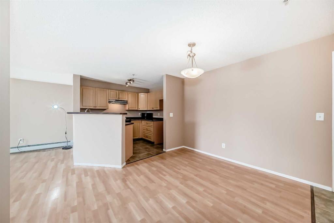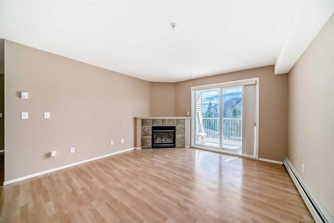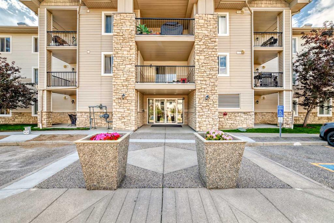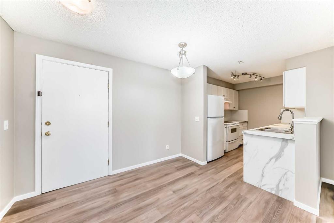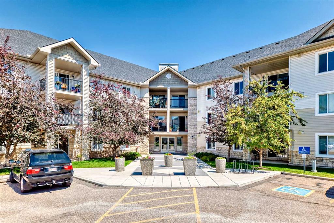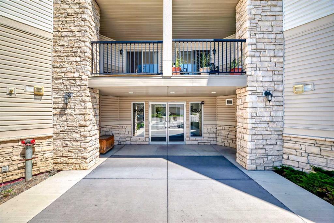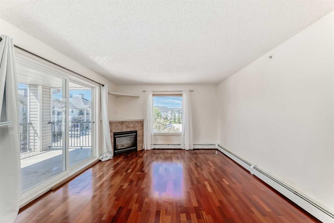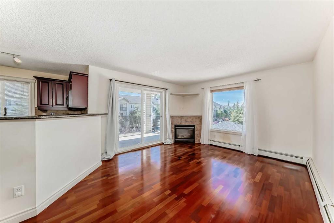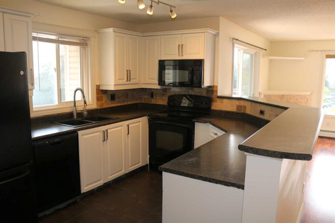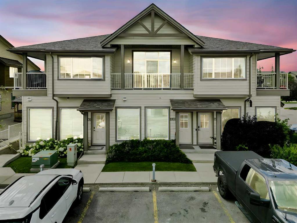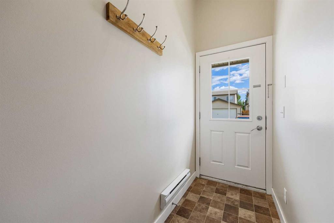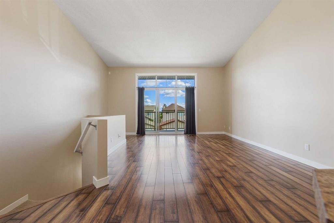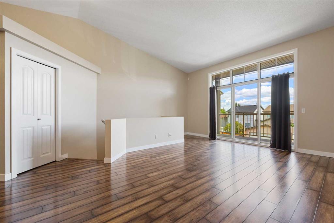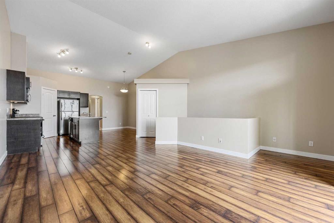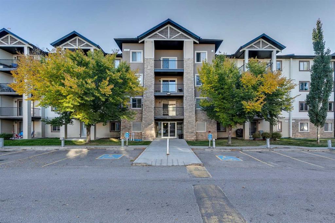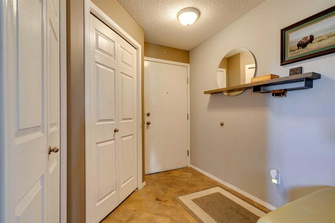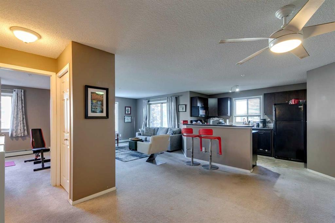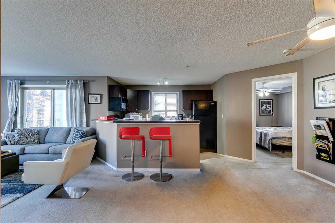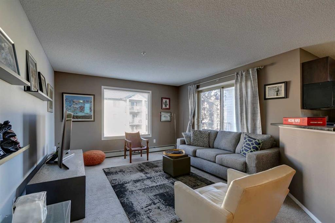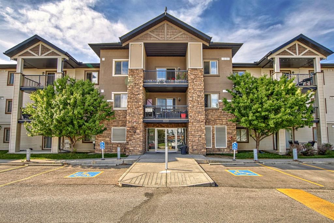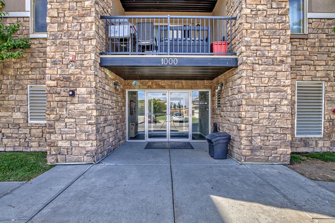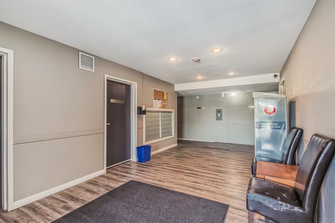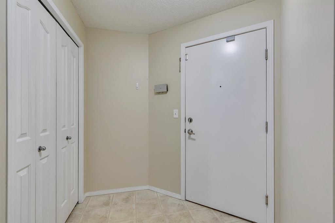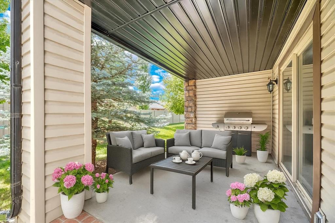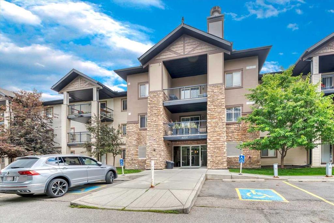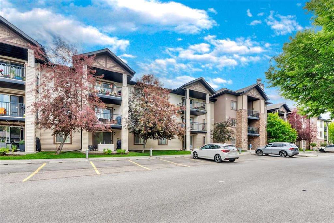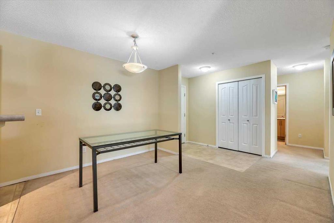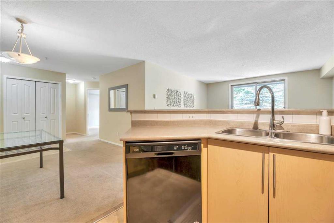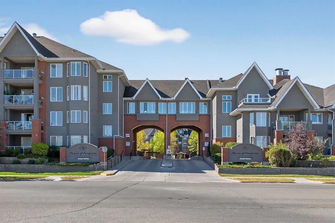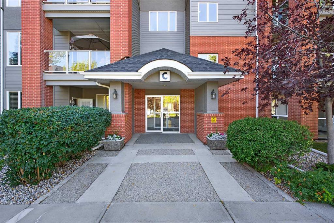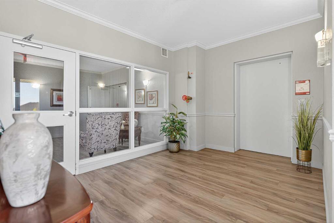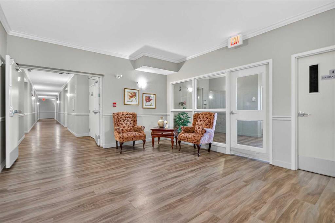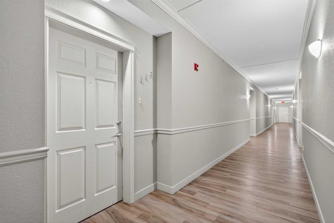2202, 8 Bridlecrest Drive SW
Calgary T2Y 0H7
MLS® Number: A2261728
$ 305,000
2
BEDROOMS
2 + 0
BATHROOMS
994
SQUARE FEET
2008
YEAR BUILT
Welcome to Bridlecrest Pointe! This bright and spacious corner unit offers nearly 1,000 sq. ft. of comfortable living with a smart, open layout. Featuring 2 bedrooms and 2 full bathrooms — including a private ensuite with a walk-through closet — this home is freshly painted and finished with brand-new carpet throughout. The kitchen is equipped with a brand-new stove and hood, plus other appliances that are only a year old, and it flows seamlessly into the dining and living areas, designed for both relaxation and entertaining. Large windows fill the space with natural light, extending to the west-facing balcony — perfect for enjoying evening sunsets. Added conveniences include in-suite laundry and a titled underground heated parking stall, with plenty of visitor parking available. Ideally located in the heart of Bridlewood, you’re just steps from shopping, restaurants, schools, parks, and public transit. Move-in ready and waiting for you!
| COMMUNITY | Bridlewood |
| PROPERTY TYPE | Apartment |
| BUILDING TYPE | Low Rise (2-4 stories) |
| STYLE | Single Level Unit |
| YEAR BUILT | 2008 |
| SQUARE FOOTAGE | 994 |
| BEDROOMS | 2 |
| BATHROOMS | 2.00 |
| BASEMENT | |
| AMENITIES | |
| APPLIANCES | Dishwasher, Dryer, Electric Stove, Range Hood, Refrigerator, Washer |
| COOLING | None |
| FIREPLACE | N/A |
| FLOORING | Carpet, Laminate, Tile |
| HEATING | Baseboard, Natural Gas |
| LAUNDRY | In Unit |
| LOT FEATURES | |
| PARKING | Titled, Underground |
| RESTRICTIONS | Pet Restrictions or Board approval Required |
| ROOF | |
| TITLE | Fee Simple |
| BROKER | Gravity Realty Group |
| ROOMS | DIMENSIONS (m) | LEVEL |
|---|---|---|
| 4pc Bathroom | 0`0" x 0`0" | Main |
| 4pc Ensuite bath | 0`0" x 0`0" | Main |
| Bedroom | 10`4" x 12`5" | Main |
| Dining Room | 12`6" x 15`9" | Main |
| Foyer | 6`7" x 8`5" | Main |
| Kitchen | 8`5" x 11`4" | Main |
| Living Room | 19`8" x 14`8" | Main |
| Laundry | 2`10" x 3`3" | Main |
| Bedroom - Primary | 14`1" x 11`2" | Main |
| Storage | 4`10" x 6`4" | Main |
| Walk-In Closet | 4`2" x 7`7" | Main |

