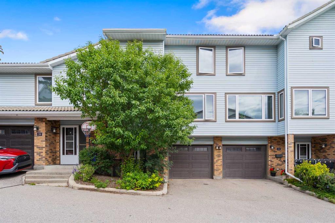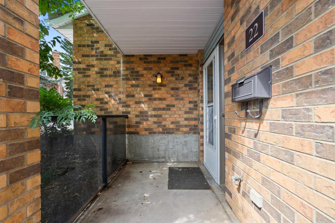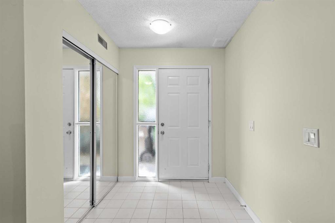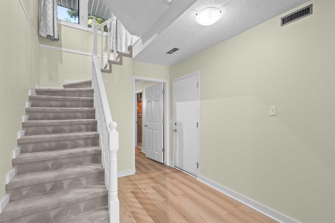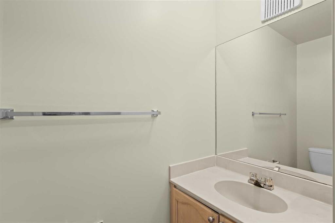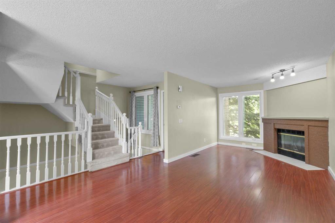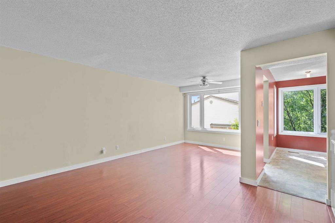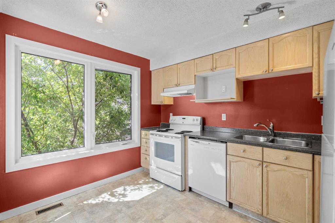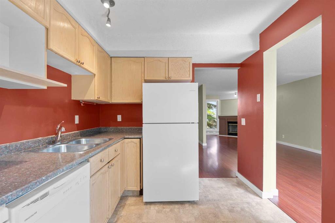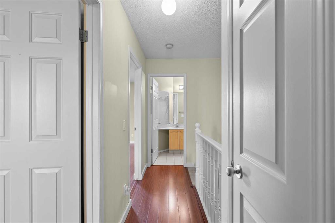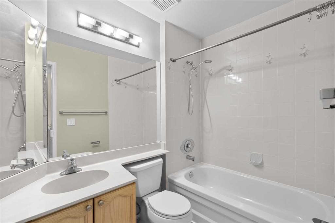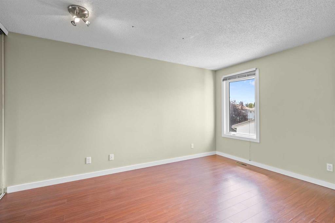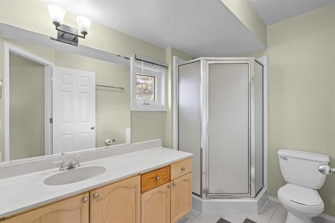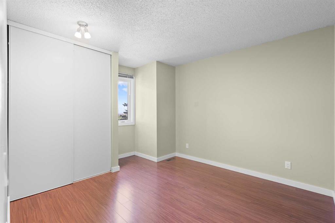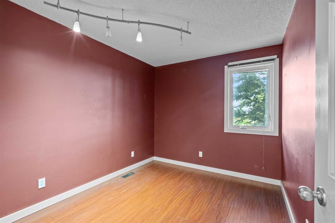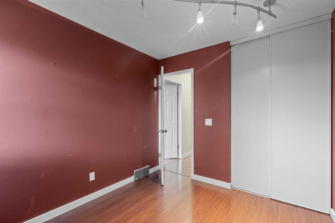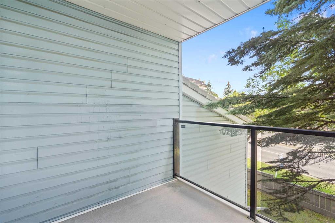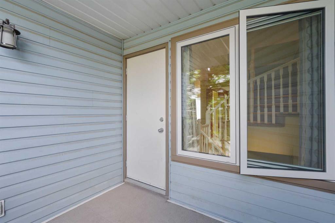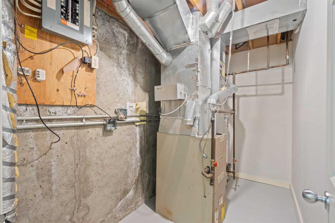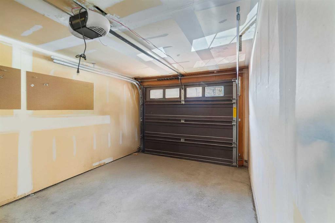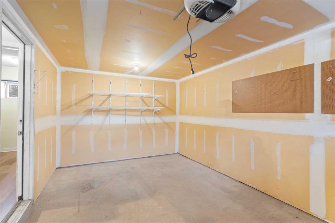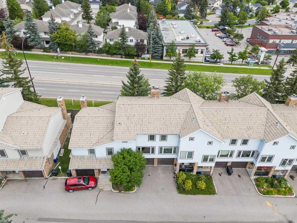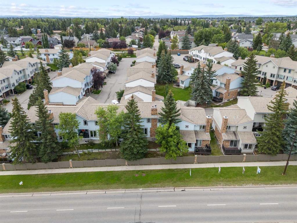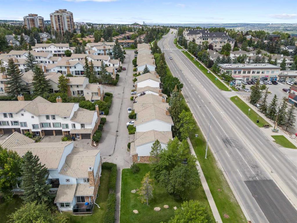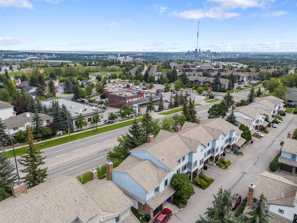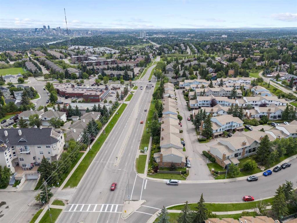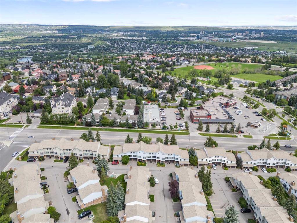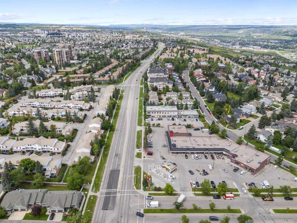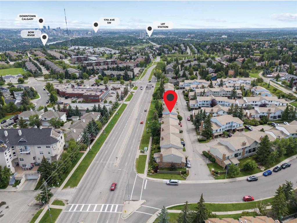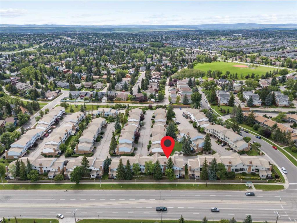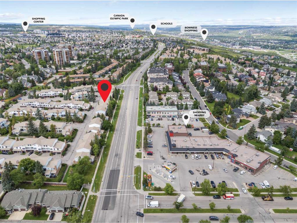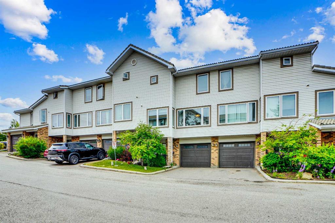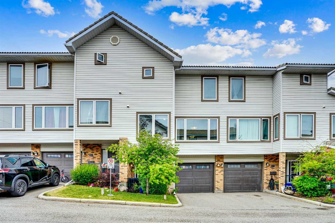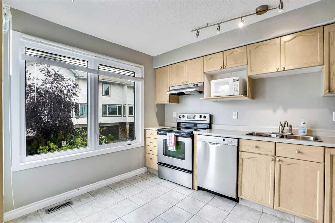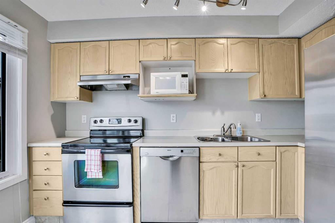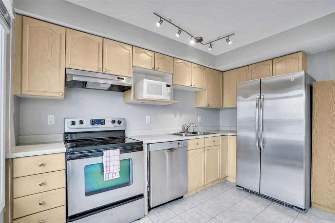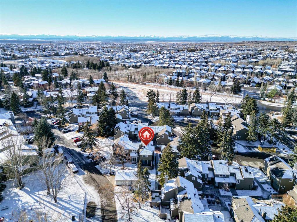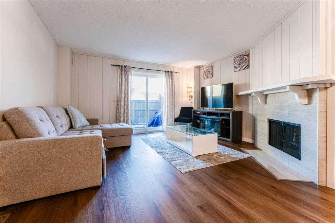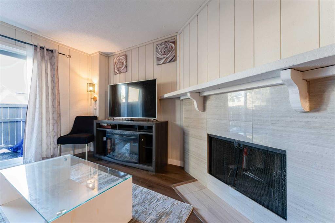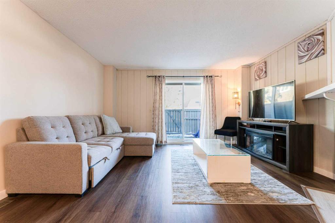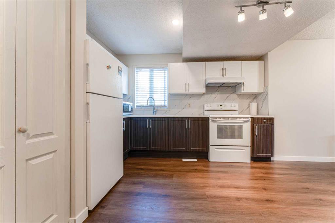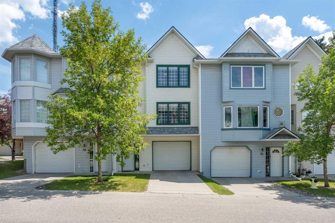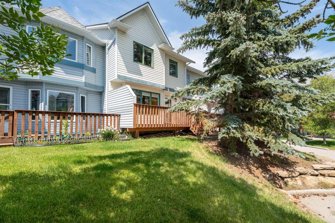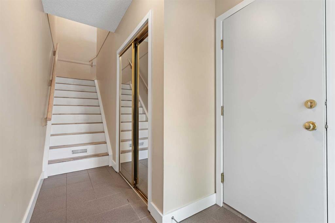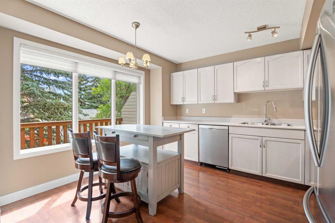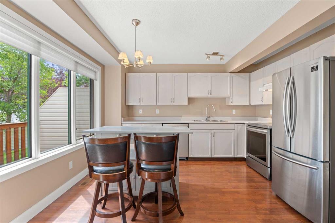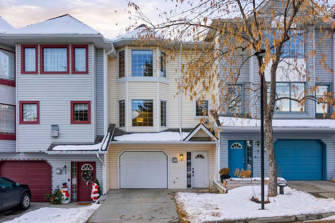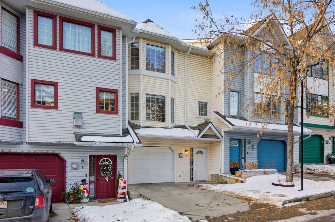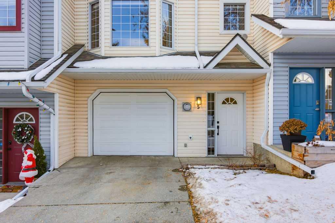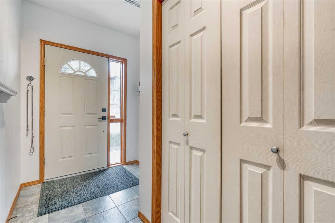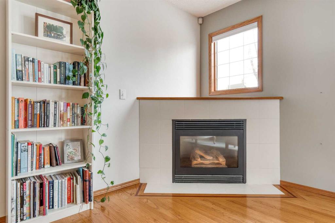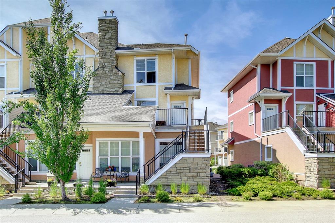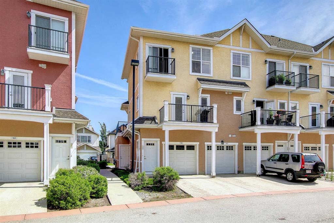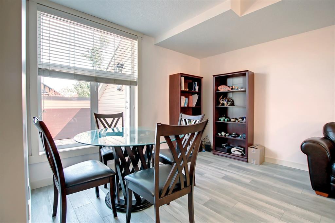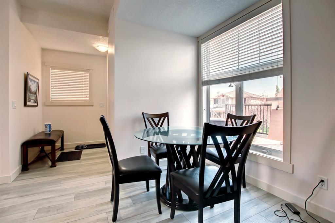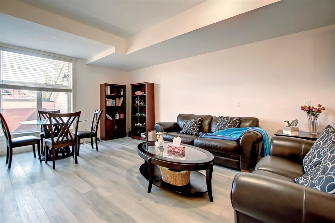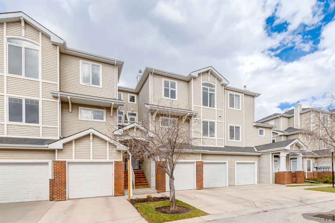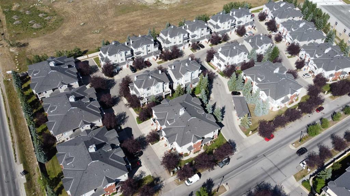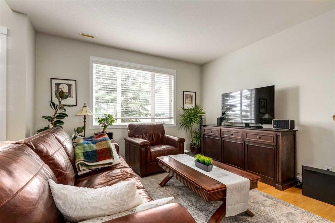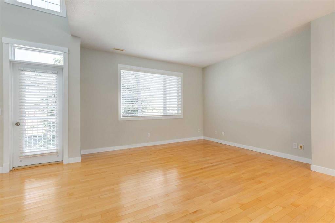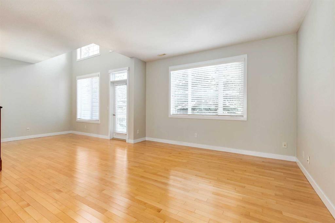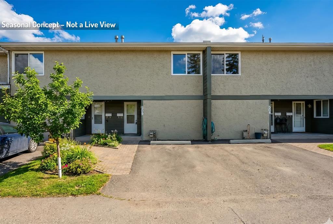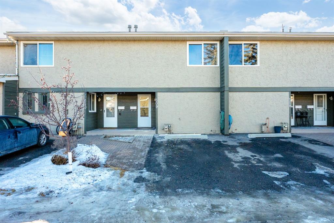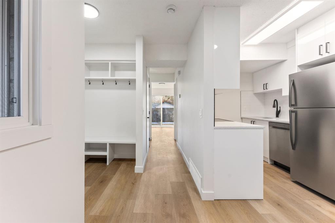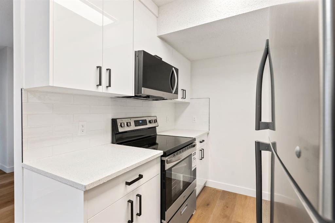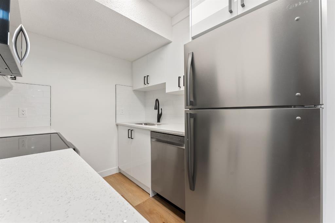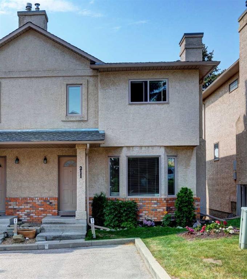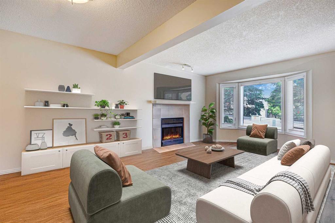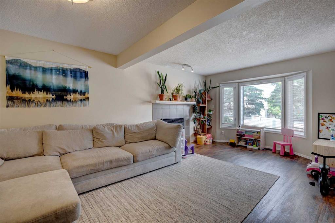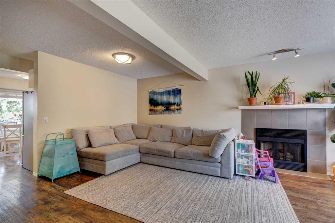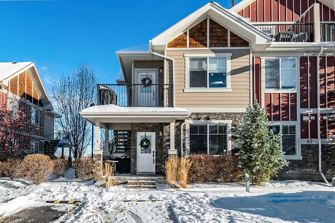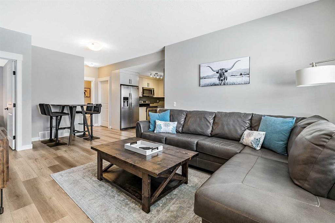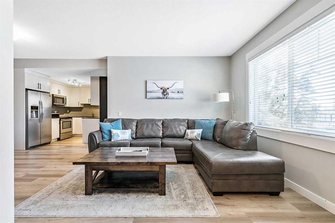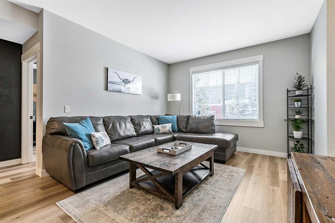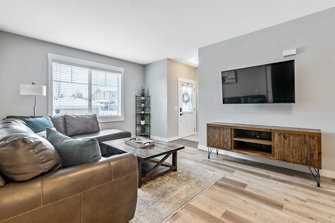22 Coachway Gardens SW
Calgary T3H 2V9
MLS® Number: A2272208
$ 379,900
3
BEDROOMS
2 + 1
BATHROOMS
1,242
SQUARE FEET
1988
YEAR BUILT
Welcome to this beautifully cared-for and thoughtfully designed townhouse located in the highly desirable southwest community of Coach Hill. Offering nearly 1,600 sq. ft. of developed living space, this home delivers exceptional value on Calgary’s West side—perfect for first-time buyers, families seeking room to grow, or investors looking for a well-maintained, move-in-ready property in a prime location. As you enter, you’re greeted by a bright and inviting foyer enhanced by brand-new flooring that sets a fresh and modern tone. This level features a convenient laundry room, a well-placed 2-piece bathroom, and plenty of additional storage to keep daily living organized and clutter-free. Direct access to the single attached garage adds ease and functionality year-round. Head upstairs to the main living area, where natural light fills the south-facing dining room—an ideal space for hosting family dinners or gathering with friends. The adjoining living room is warm and welcoming, highlighted by a charming wood-burning fireplace that adds both character and comfort. From here, step out onto the covered south-facing balcony, the perfect spot to enjoy your morning coffee or a quiet moment outdoors. The kitchen offers an efficient layout with ample cabinetry, generous counter space, and the flexibility to personalize the area to suit your cooking style. Whether preparing quick meals or exploring more adventurous recipes, this space supports everyday functionality. On the top level, the spacious primary suite awaits—complete with abundant closet space and a private 3-piece ensuite designed to offer comfort and privacy. Two additional bedrooms on this floor provide plenty of versatility, whether used as children’s rooms, a home office, guest space, or a hobby area. A well-appointed 4-piece main bathroom and an extra linen closet complete the upper level, ensuring both practicality and convenience. This well-run and established complex is known for its pride of ownership and long-term durability, featuring newer windows and a robust clay tile roof that provides peace of mind for years to come. The location is truly unbeatable—nestled near top-rated schools, shopping, grocery stores, parks, and fitness centres, and offering effortless access to major routes. With Bow Trail and Stoney Trail just minutes away, enjoy a quick 15-minute commute to downtown or hop onto Highway 1 for an easy 5-minute connection to your next mountain adventure. A fantastic opportunity in a mature, highly connected community—this home is one you won’t want to miss. Book your private showing today and experience the comfort, convenience, and lifestyle that Coach Hill has to offer!
| COMMUNITY | Coach Hill |
| PROPERTY TYPE | Row/Townhouse |
| BUILDING TYPE | Five Plus |
| STYLE | 3 Storey |
| YEAR BUILT | 1988 |
| SQUARE FOOTAGE | 1,242 |
| BEDROOMS | 3 |
| BATHROOMS | 3.00 |
| BASEMENT | Full |
| AMENITIES | |
| APPLIANCES | Dishwasher, Dryer, Electric Stove, Garage Control(s), Range Hood, Washer, Window Coverings |
| COOLING | None |
| FIREPLACE | Wood Burning |
| FLOORING | Carpet, Ceramic Tile, Laminate, Vinyl Plank |
| HEATING | Fireplace(s), Forced Air, Natural Gas |
| LAUNDRY | In Basement, In Unit, Laundry Room |
| LOT FEATURES | Gentle Sloping, Landscaped, Low Maintenance Landscape, No Neighbours Behind, Paved, Street Lighting |
| PARKING | Driveway, Front Drive, Garage Door Opener, Garage Faces Front, Paved, Single Garage Attached |
| RESTRICTIONS | Pet Restrictions or Board approval Required, Restrictive Covenant, Utility Right Of Way |
| ROOF | Clay Tile |
| TITLE | Fee Simple |
| BROKER | Keller Williams BOLD Realty |
| ROOMS | DIMENSIONS (m) | LEVEL |
|---|---|---|
| Foyer | 8`8" x 15`4" | Basement |
| Laundry | 8`8" x 11`3" | Basement |
| Furnace/Utility Room | 10`4" x 6`4" | Basement |
| 2pc Bathroom | 3`3" x 7`8" | Basement |
| Kitchen | 8`9" x 11`7" | Main |
| Dining Room | 10`1" x 8`7" | Main |
| Living Room | 10`1" x 20`11" | Main |
| Hall | 3`7" x 13`4" | Main |
| Bedroom - Primary | 12`3" x 14`3" | Upper |
| 3pc Ensuite bath | 8`9" x 5`9" | Upper |
| Hall | 3`1" x 10`7" | Upper |
| 4pc Bathroom | 8`9" x 5`6" | Upper |
| Bedroom | 10`3" x 12`3" | Upper |
| Bedroom | 8`9" x 10`1" | Upper |

