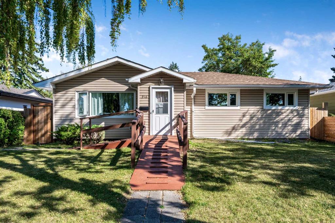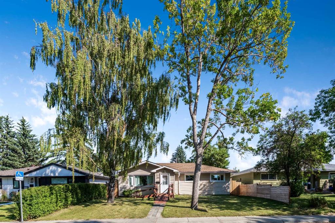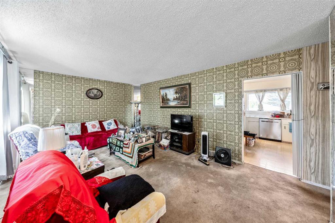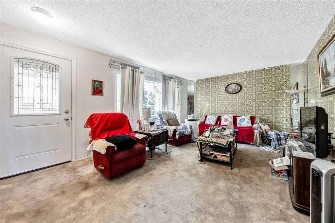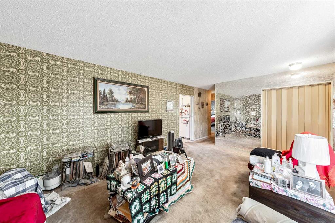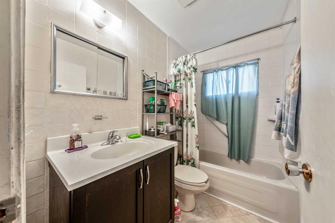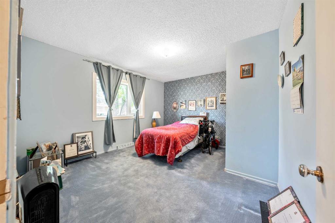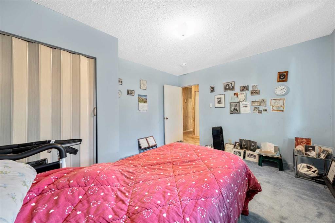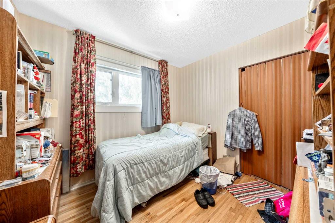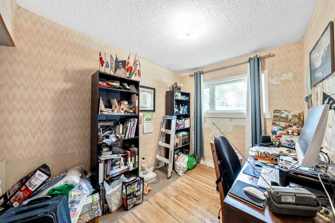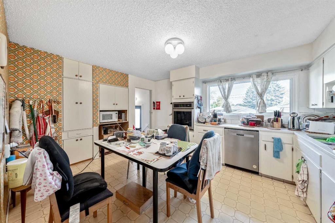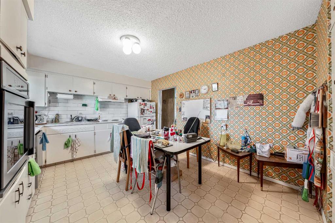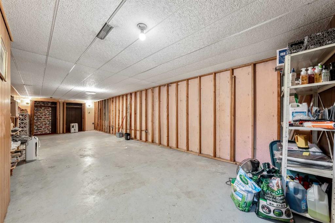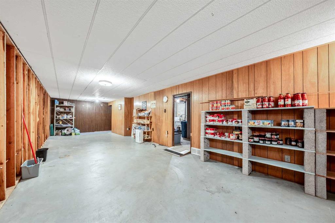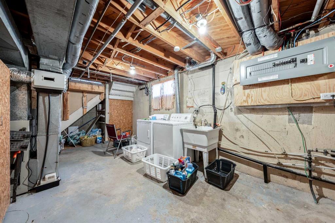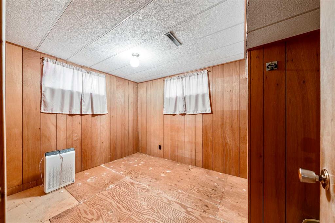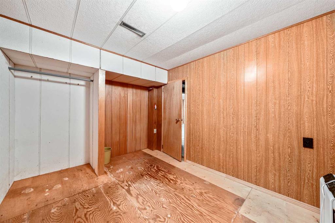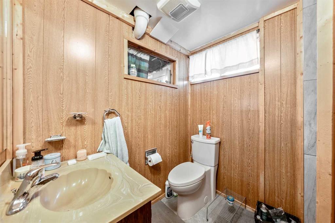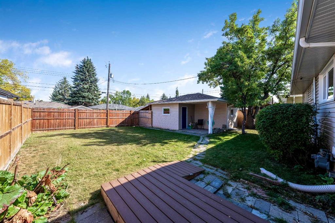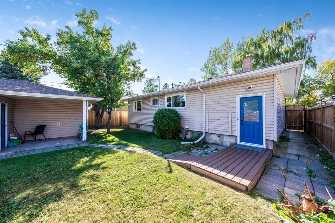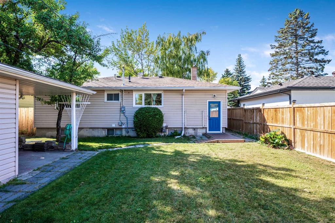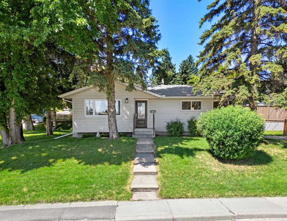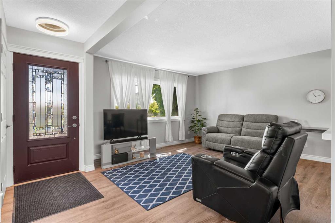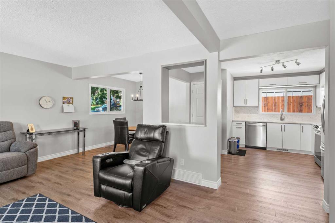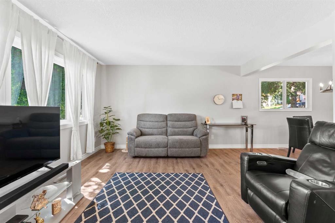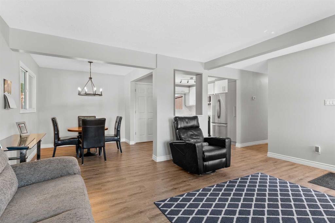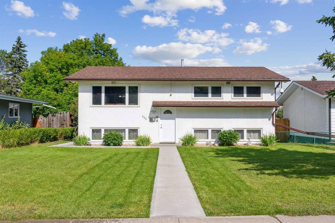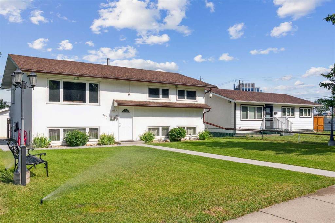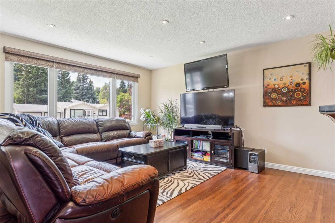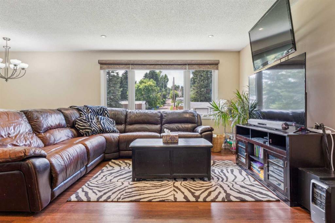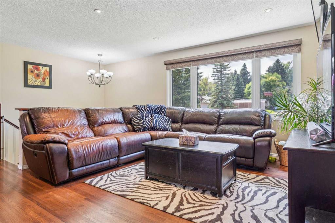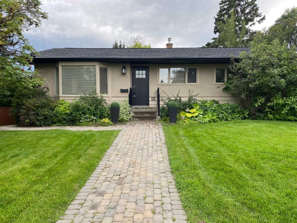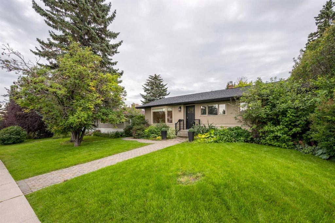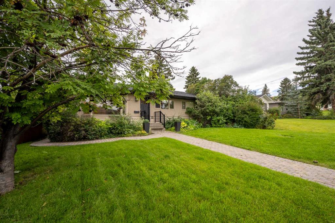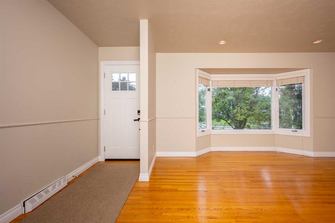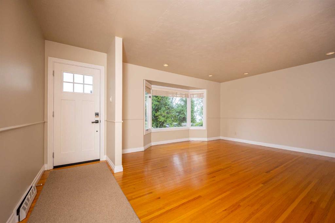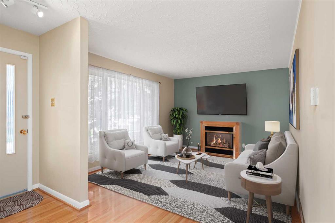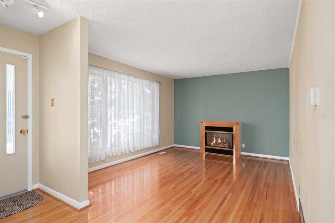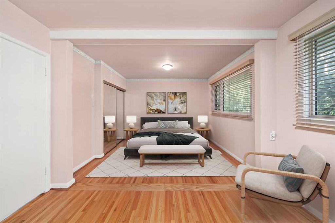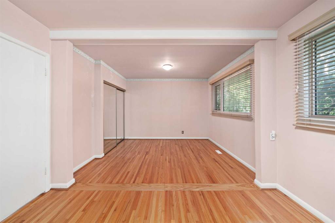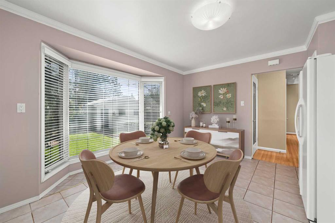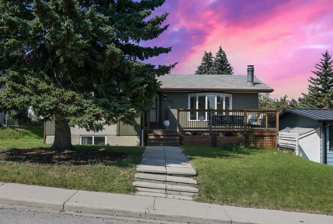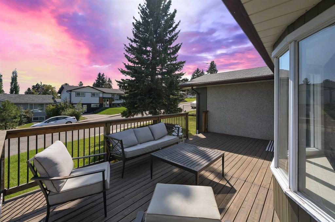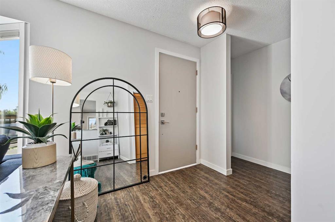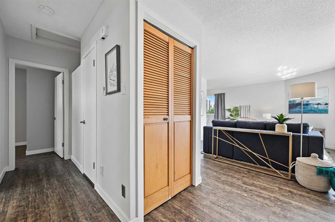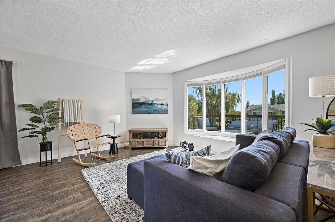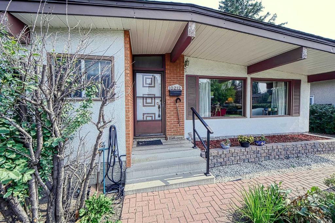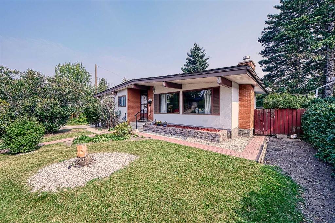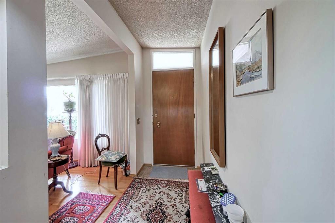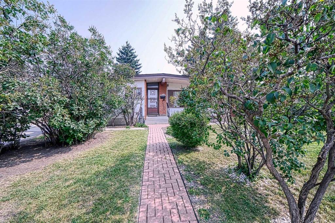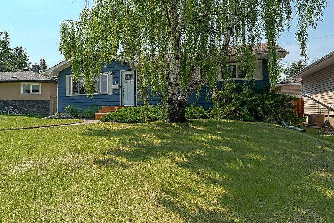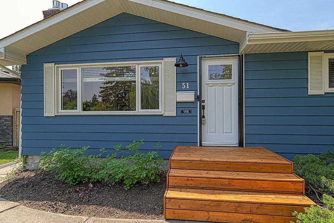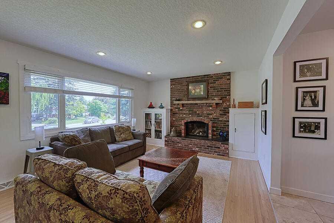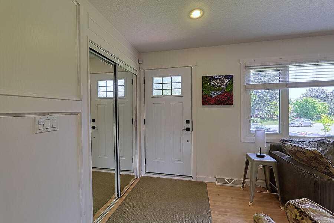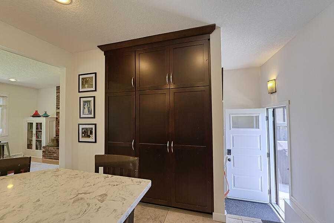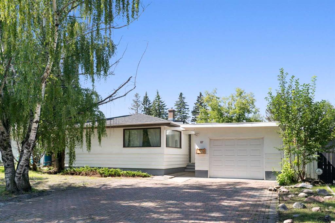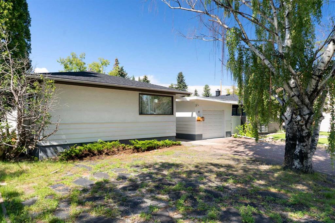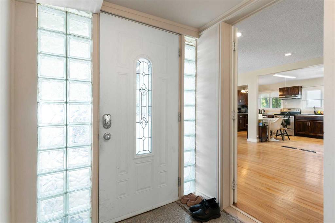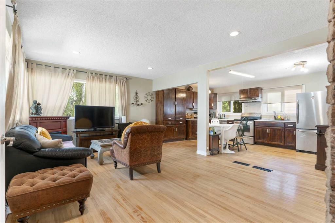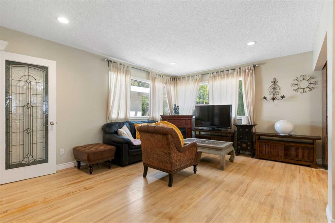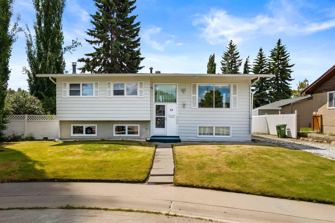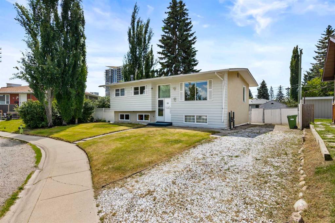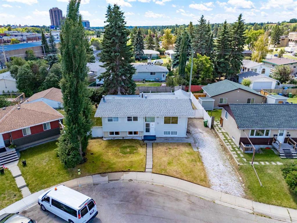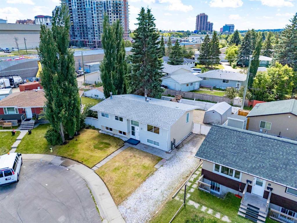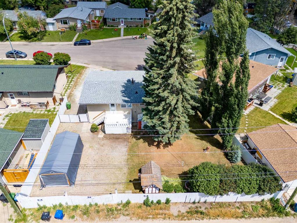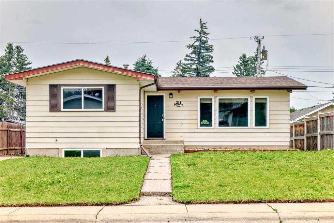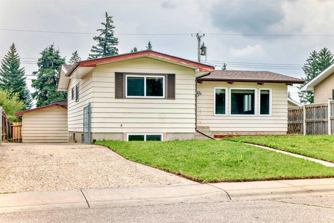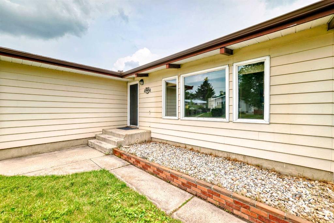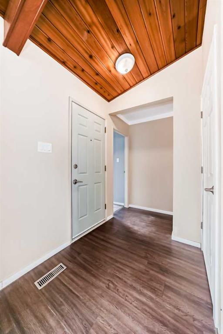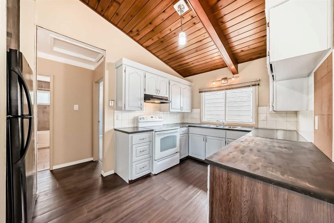216 Havenhurst Crescent SW
Calgary T2V3C6
MLS® Number: A2257771
$ 599,900
4
BEDROOMS
2 + 0
BATHROOMS
1,000
SQUARE FEET
1958
YEAR BUILT
Tucked away on a quiet, tree-lined street in the heart of the sought-after Haysboro community, this bungalow offers exceptional potential for first-time homebuyers looking to put their own mark on a property, or investors seeking a promising renovation project. With over 2,000 sq. ft. of total living space, this home boasts a south-facing backyard, a detached single garage, and ample room to grow. Inside, you’ll discover a spacious living room, a cozy kitchen featuring granite countertops, a newer dishwasher, and three generously sized bedrooms on the main floor, along with a full 4-piece bathroom. Hardwood floors lie beneath the carpet, waiting to be revealed. The fully finished basement is accessed through a separate entrance and includes an additional bedroom, a 3-piece bathroom, and updated electrical with a new breaker panel. Step outside to a large backyard with a beautiful patio, perfect for relaxing or entertaining, and a single detached garage with convenient back lane access. Recent upgrades include a new roof (2018) and brand-new windows, offering peace of mind for years to come. Plus, you’re just steps away from top-rated schools, a community center, outdoor rink, and a large park, making this location truly unbeatable for families.
| COMMUNITY | Haysboro |
| PROPERTY TYPE | Detached |
| BUILDING TYPE | House |
| STYLE | Bungalow |
| YEAR BUILT | 1958 |
| SQUARE FOOTAGE | 1,000 |
| BEDROOMS | 4 |
| BATHROOMS | 2.00 |
| BASEMENT | Full, Partially Finished |
| AMENITIES | |
| APPLIANCES | Dishwasher, Dryer, Electric Oven, Electric Range, Garage Control(s), Oven, Refrigerator, Washer |
| COOLING | Other |
| FIREPLACE | N/A |
| FLOORING | Carpet, Linoleum |
| HEATING | Forced Air, Natural Gas |
| LAUNDRY | In Basement |
| LOT FEATURES | Back Lane, Back Yard, Lawn |
| PARKING | Alley Access, Off Street, Single Garage Detached |
| RESTRICTIONS | None Known |
| ROOF | Asphalt Shingle |
| TITLE | Fee Simple |
| BROKER | TREC The Real Estate Company |
| ROOMS | DIMENSIONS (m) | LEVEL |
|---|---|---|
| 3pc Bathroom | 5`8" x 8`0" | Basement |
| Bedroom | 8`10" x 11`2" | Basement |
| Family Room | 11`8" x 35`8" | Basement |
| Laundry | 11`5" x 17`6" | Basement |
| Entrance | 3`6" x 5`4" | Main |
| Living Room | 12`5" x 18`3" | Main |
| Kitchen With Eating Area | 11`5" x 14`6" | Main |
| Bedroom - Primary | 11`6" x 13`0" | Main |
| Bedroom | 9`1" x 9`11" | Main |
| Bedroom | 8`0" x 10`1" | Main |
| 4pc Bathroom | 5`0" x 7`10" | Main |

