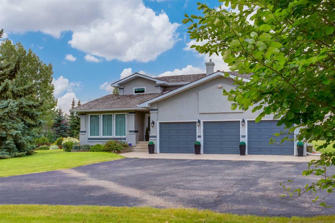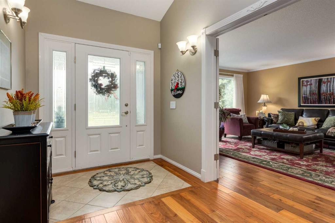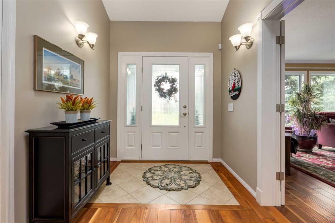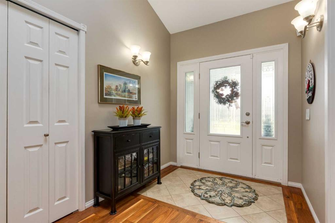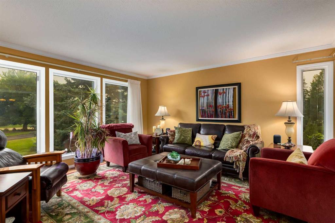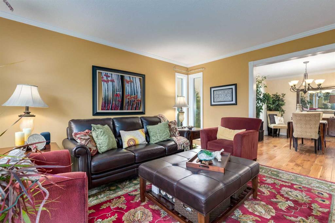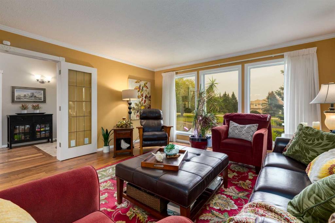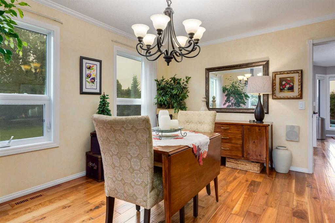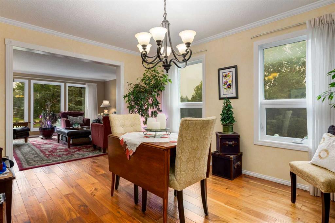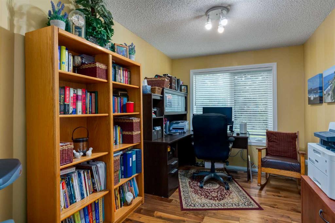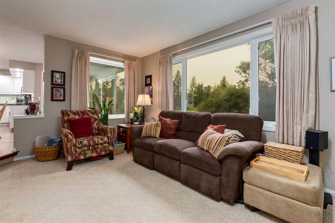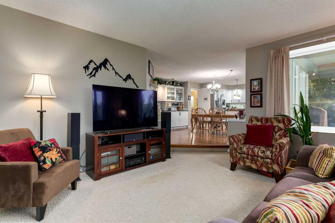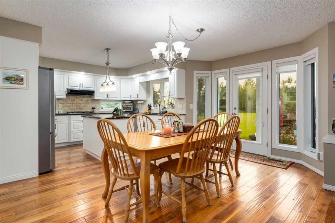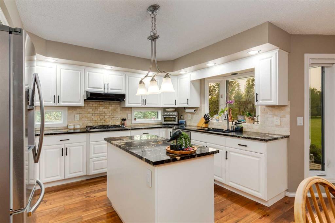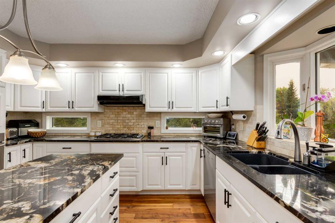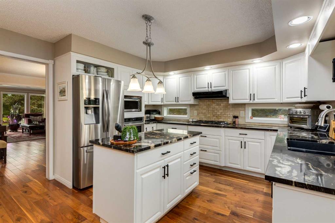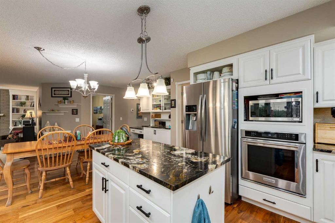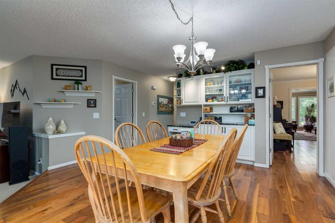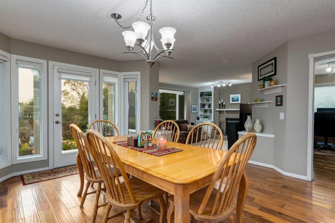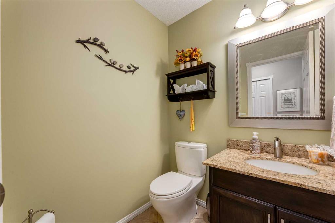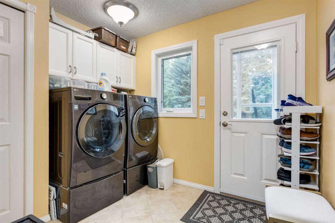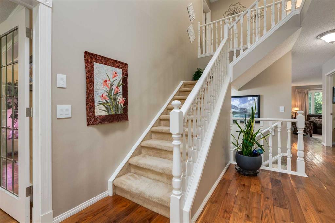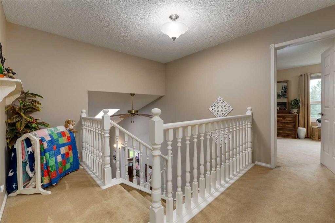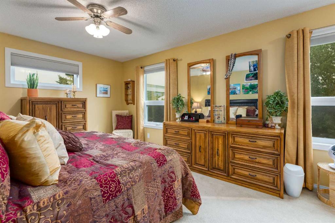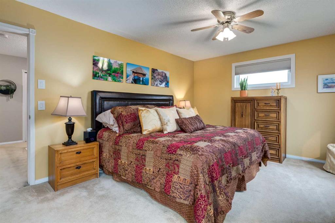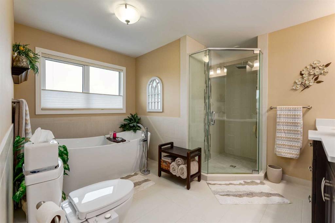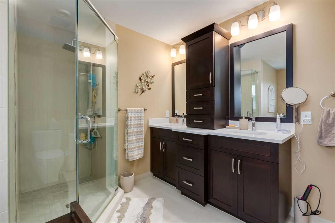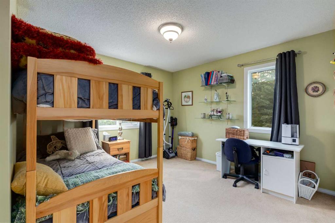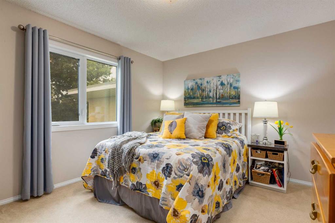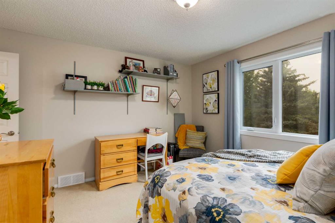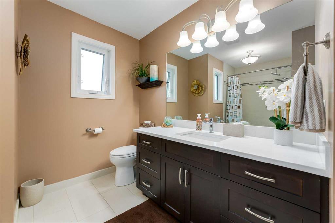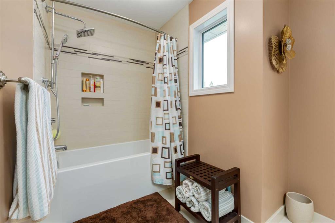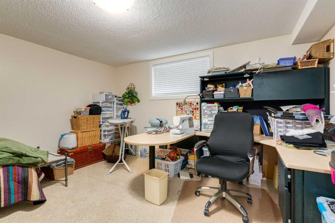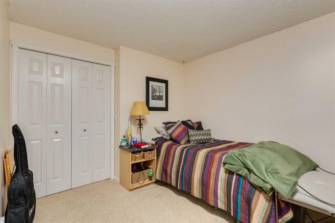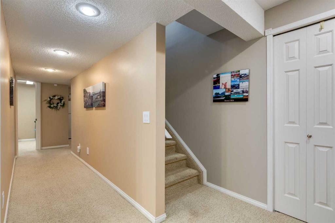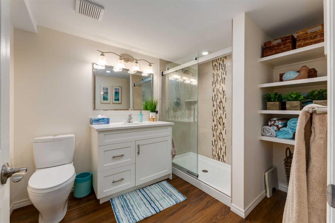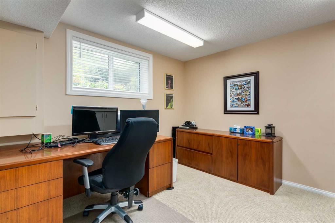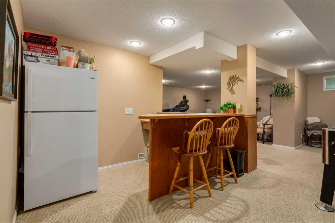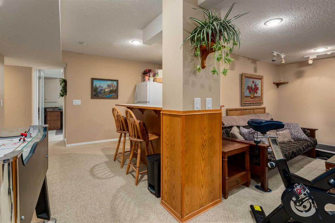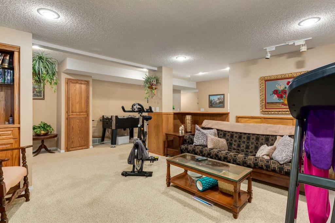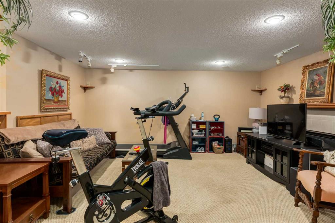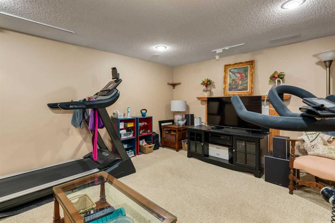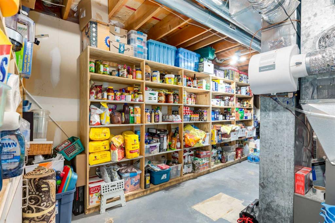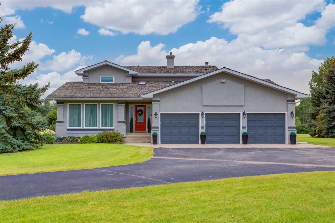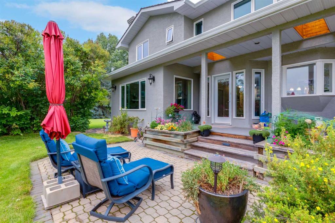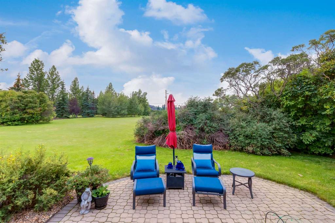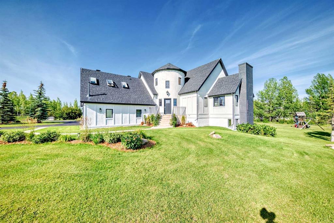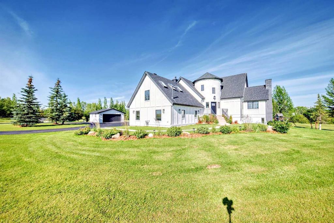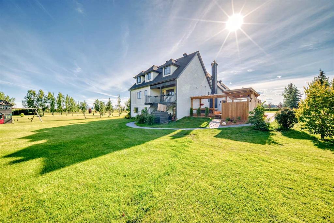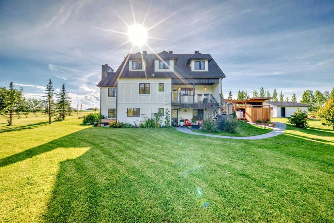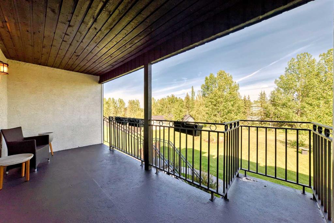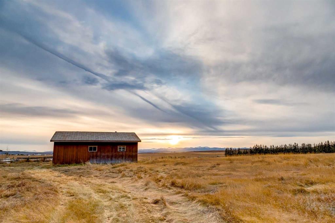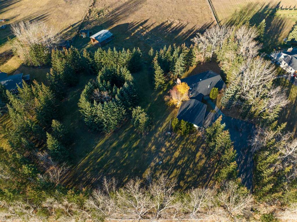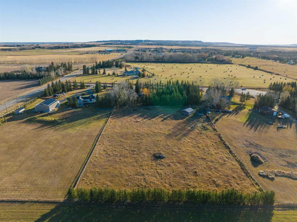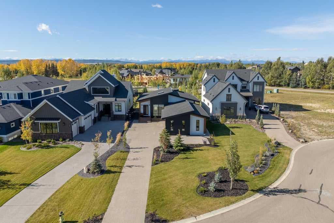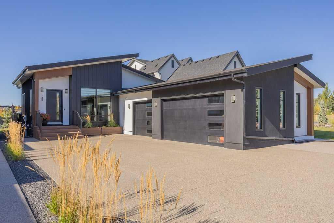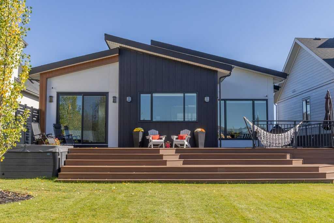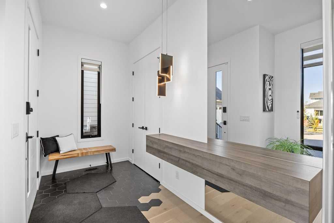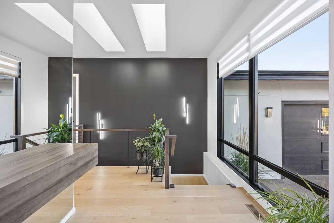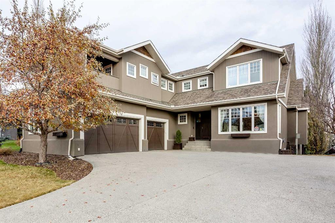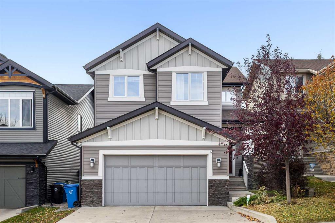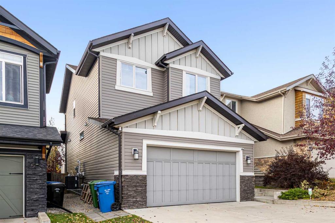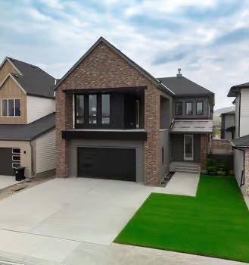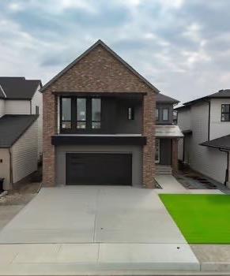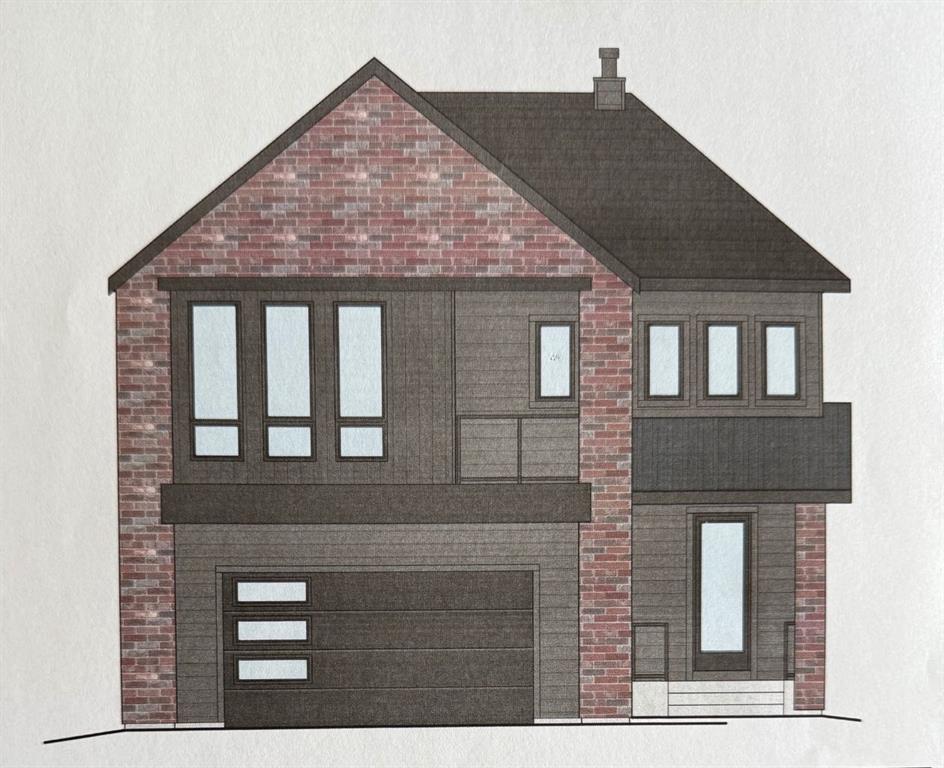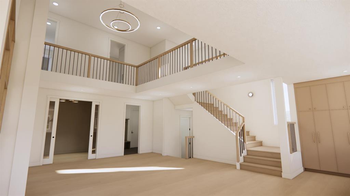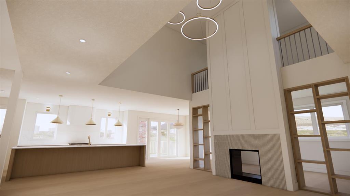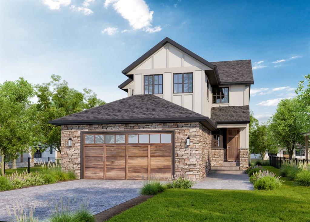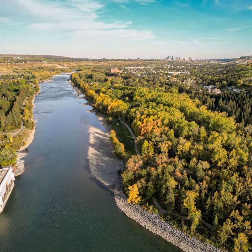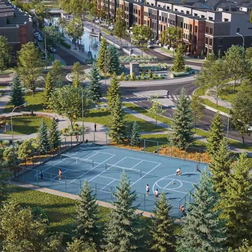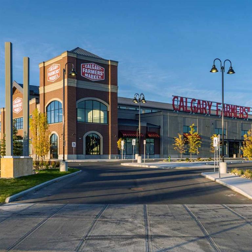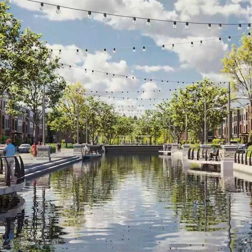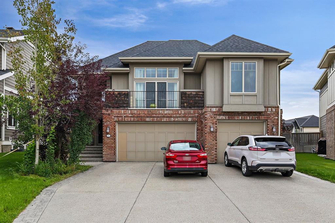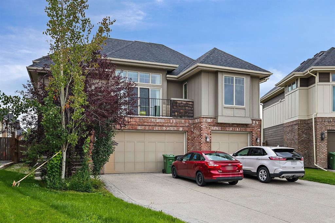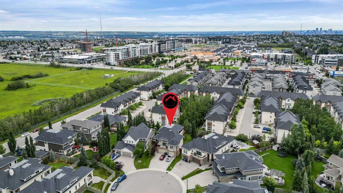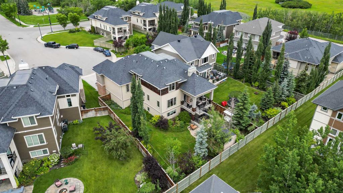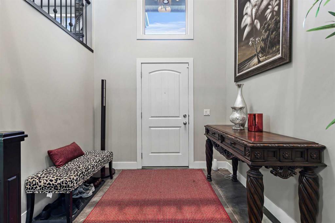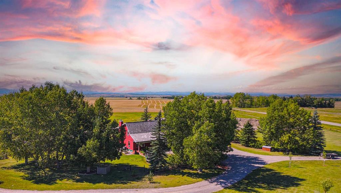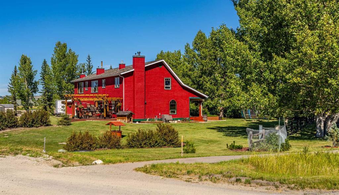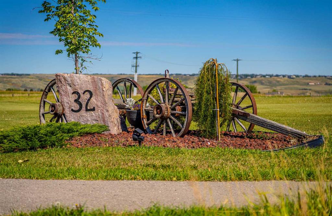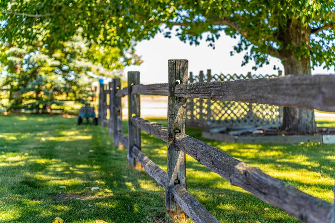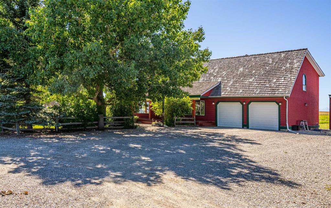215 Alandale Place SW
Rural Rocky View County T3Z 3L9
MLS® Number: A2253429
$ 1,495,000
5
BEDROOMS
3 + 1
BATHROOMS
2,594
SQUARE FEET
1990
YEAR BUILT
This beautifully maintained five-bedroom family home offers the perfect balance of comfort, function, and location. The main floor features a modern, bright, and open kitchen, recently upgraded and designed to be the true hub of the home. It flows seamlessly into a spacious family room—ideal for casual gatherings—while a separate dining room provides space for special family dinners or entertaining guests. Set on a large, private lot, the yard is a standout with mature trees that create natural privacy and plenty of room for kids to play or families to enjoy an active outdoor lifestyle. The west-facing backyard captures warm evening sun, making it perfect for barbecues and relaxing summer nights. Other highlights include a triple car garage for all your vehicles and storage needs, neutral tones throughout the home, and a floor plan that works well for a growing family. Located in the heart of Springbank, this home is only minutes from all local schools and amenities, with quick access to Calgary’s Ring Road/Stoney Trail, ensuring an easy commute to the city. With its combination of space, upgrades, and an unbeatable location, this is the kind of home where lasting family memories are made.
| COMMUNITY | |
| PROPERTY TYPE | Detached |
| BUILDING TYPE | House |
| STYLE | 2 Storey, Acreage with Residence |
| YEAR BUILT | 1990 |
| SQUARE FOOTAGE | 2,594 |
| BEDROOMS | 5 |
| BATHROOMS | 4.00 |
| BASEMENT | Full |
| AMENITIES | |
| APPLIANCES | None |
| COOLING | None |
| FIREPLACE | Gas |
| FLOORING | Carpet, Hardwood, Tile |
| HEATING | Forced Air |
| LAUNDRY | Laundry Room, Main Level |
| LOT FEATURES | Back Yard, Private, Treed |
| PARKING | Triple Garage Attached |
| RESTRICTIONS | Utility Right Of Way |
| ROOF | Wood |
| TITLE | Fee Simple |
| BROKER | RE/MAX House of Real Estate |
| ROOMS | DIMENSIONS (m) | LEVEL |
|---|---|---|
| Game Room | 24`0" x 20`4" | Lower |
| Bedroom | 12`3" x 11`8" | Lower |
| Walk-In Closet | 7`5" x 4`9" | Lower |
| Bedroom | 13`11" x 9`5" | Lower |
| Walk-In Closet | 6`7" x 4`4" | Lower |
| Furnace/Utility Room | 20`5" x 10`4" | Lower |
| 3pc Bathroom | 9`6" x 7`5" | Lower |
| Kitchen | 12`9" x 9`9" | Main |
| Breakfast Nook | 16`10" x 9`8" | Main |
| Living Room | 15`0" x 15`0" | Main |
| Dining Room | 13`6" x 12`0" | Main |
| Family Room | 16`8" x 13`2" | Main |
| 2pc Bathroom | 5`4" x 5`1" | Main |
| Foyer | 12`0" x 7`2" | Main |
| Office | 13`7" x 8`5" | Main |
| Laundry | 9`3" x 7`9" | Main |
| Bedroom - Primary | 19`7" x 12`0" | Upper |
| Walk-In Closet | 7`0" x 6`8" | Upper |
| 5pc Ensuite bath | 12`8" x 9`11" | Upper |
| Bedroom | 13`8" x 13`4" | Upper |
| Bedroom | 13`5" x 12`11" | Upper |
| 4pc Bathroom | 11`0" x 10`2" | Upper |

