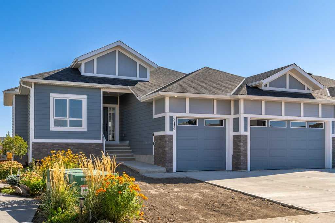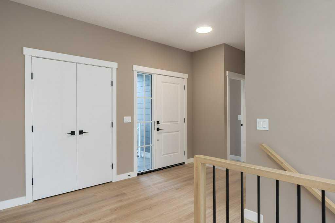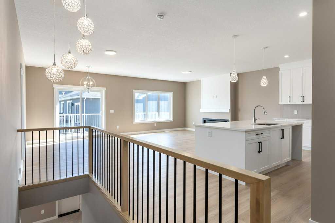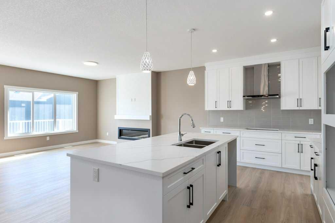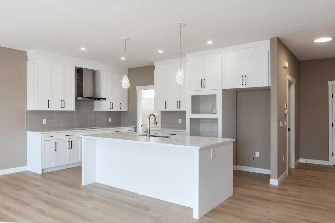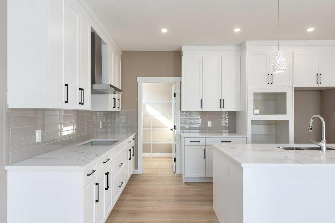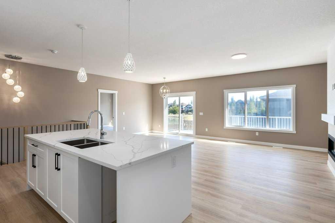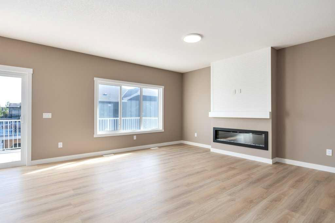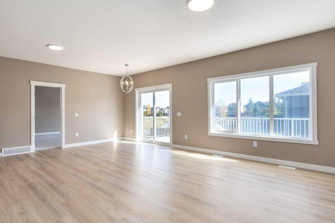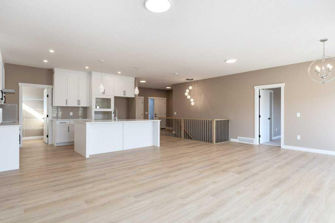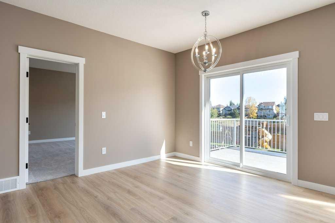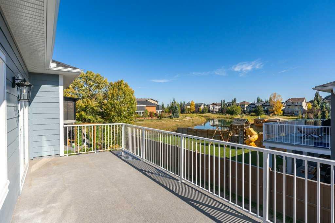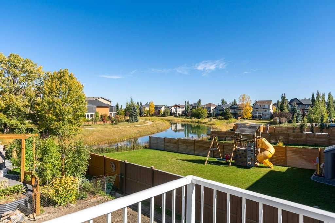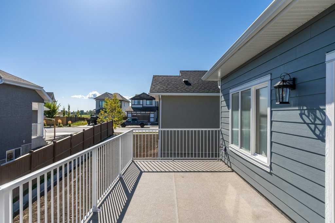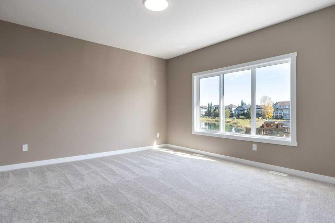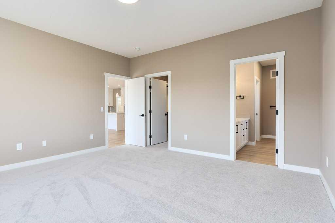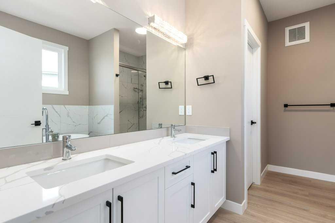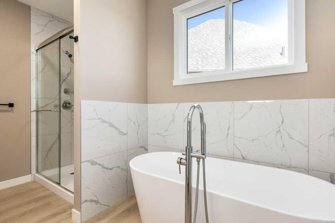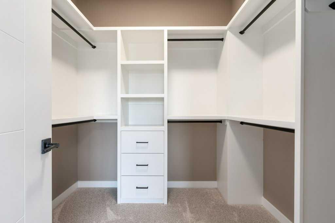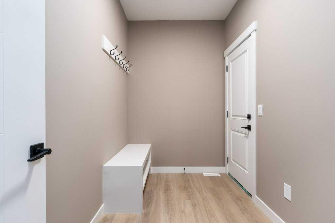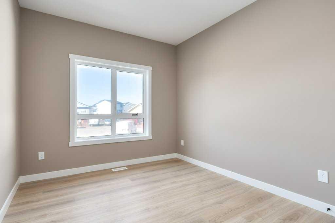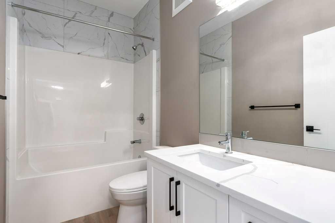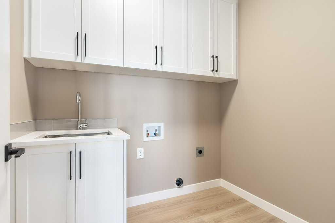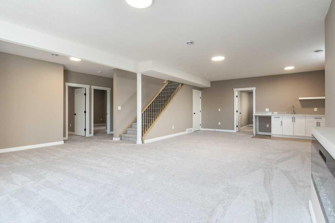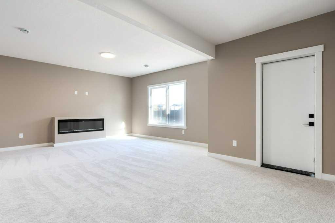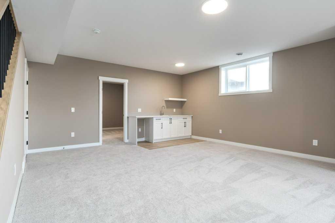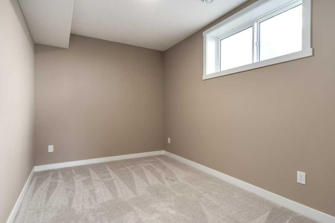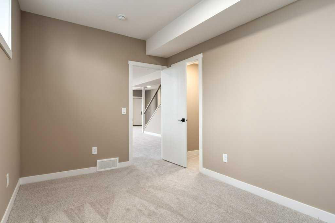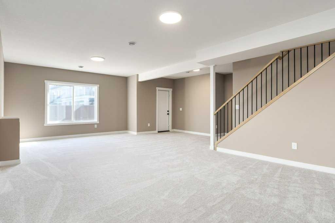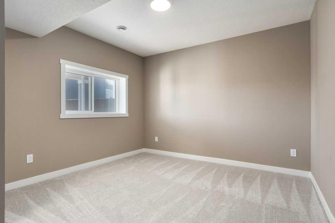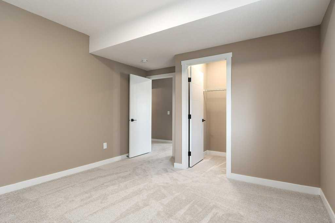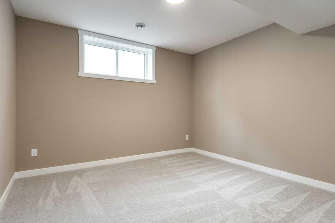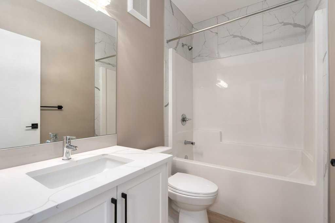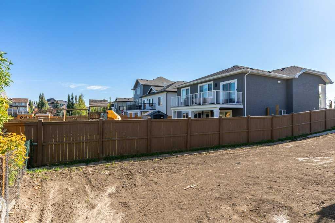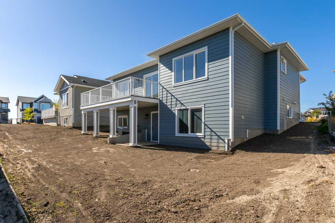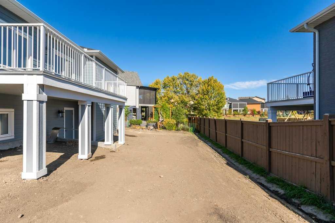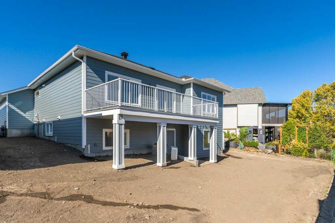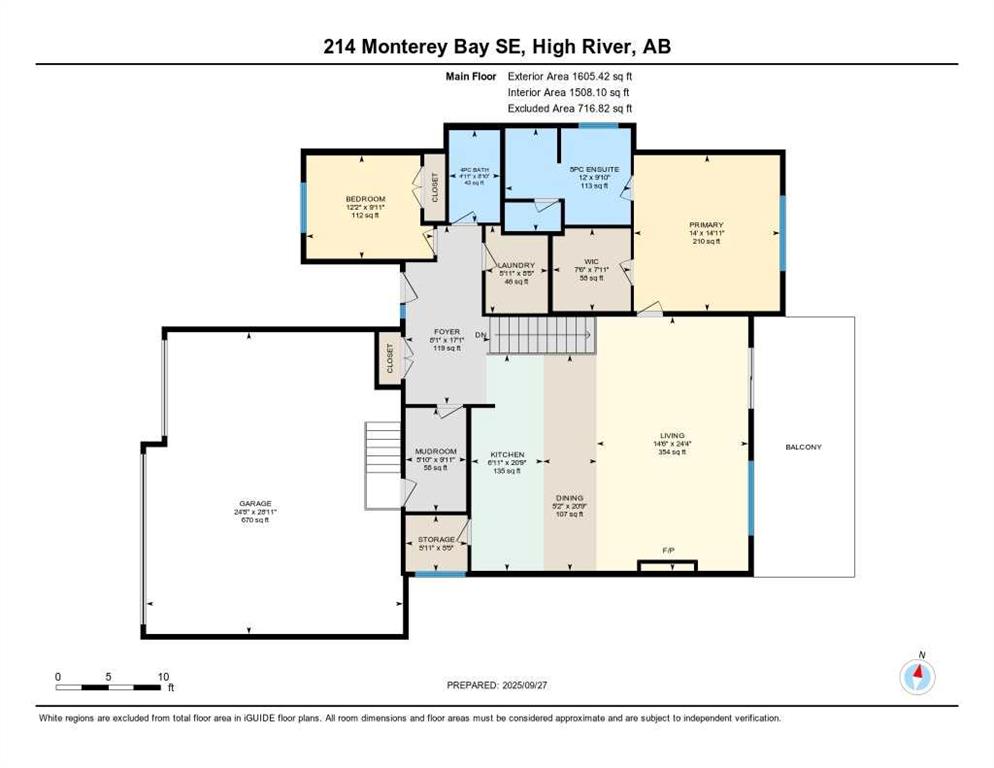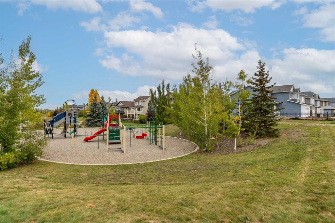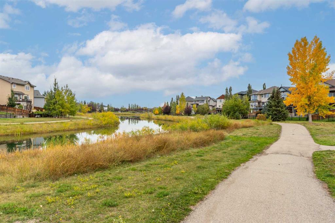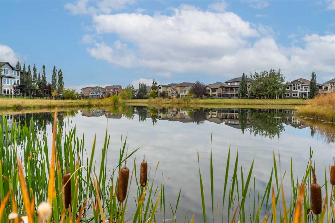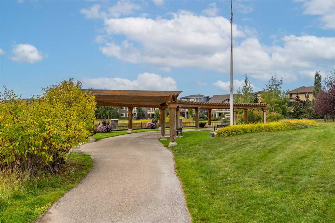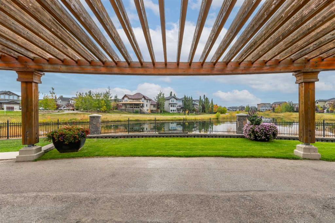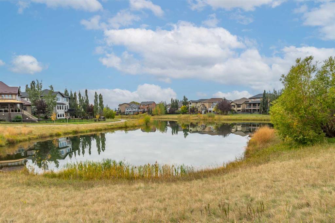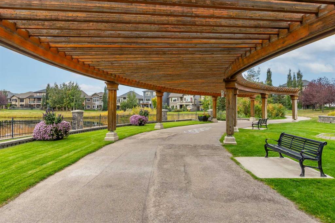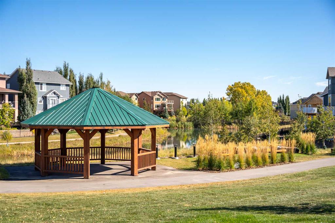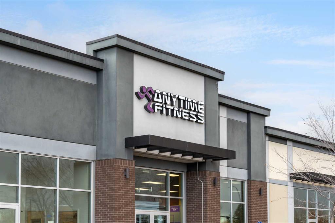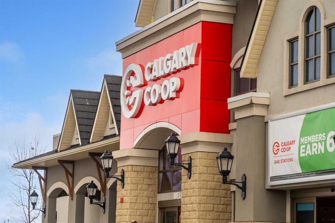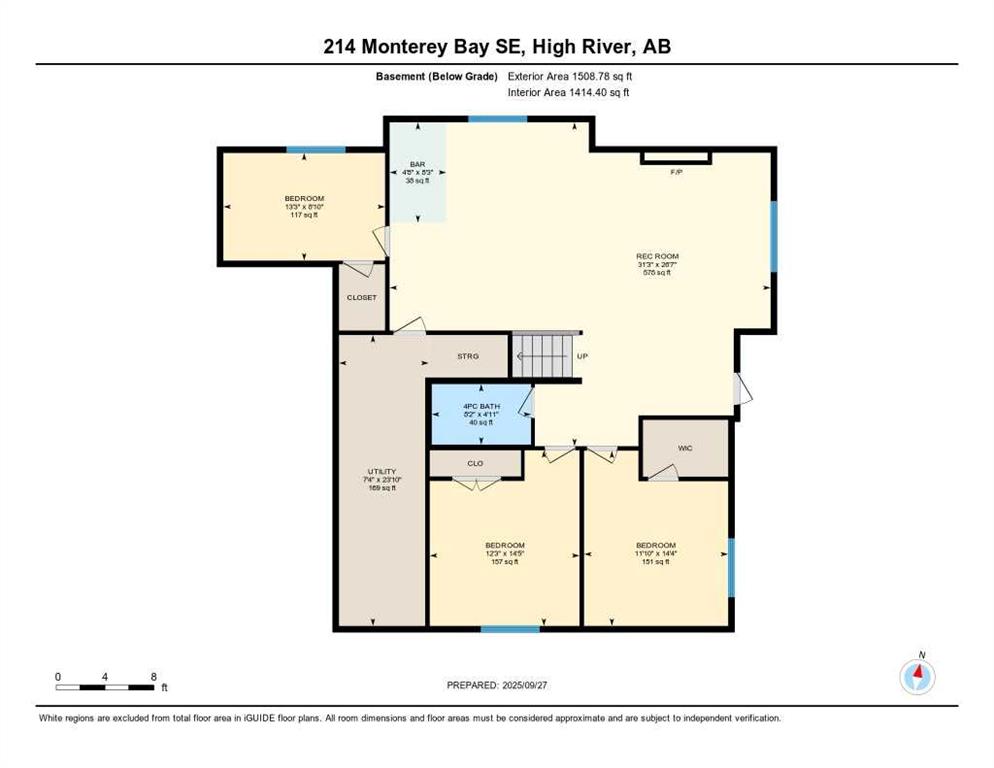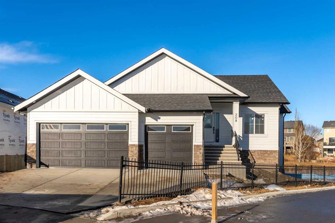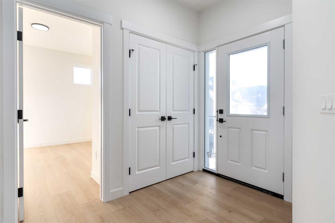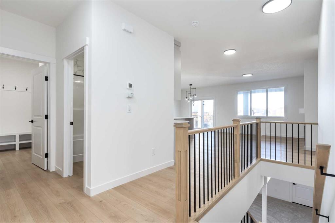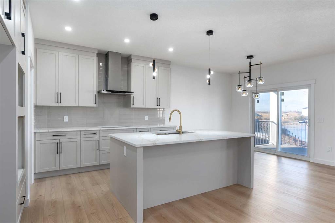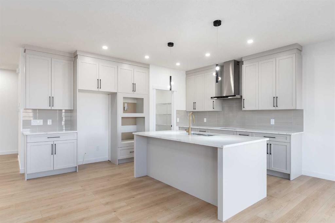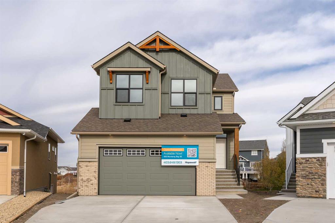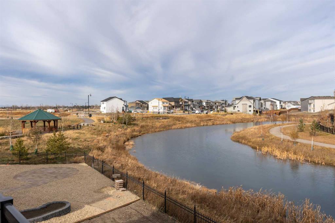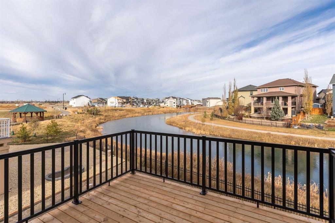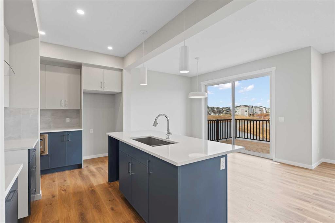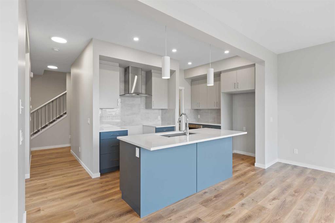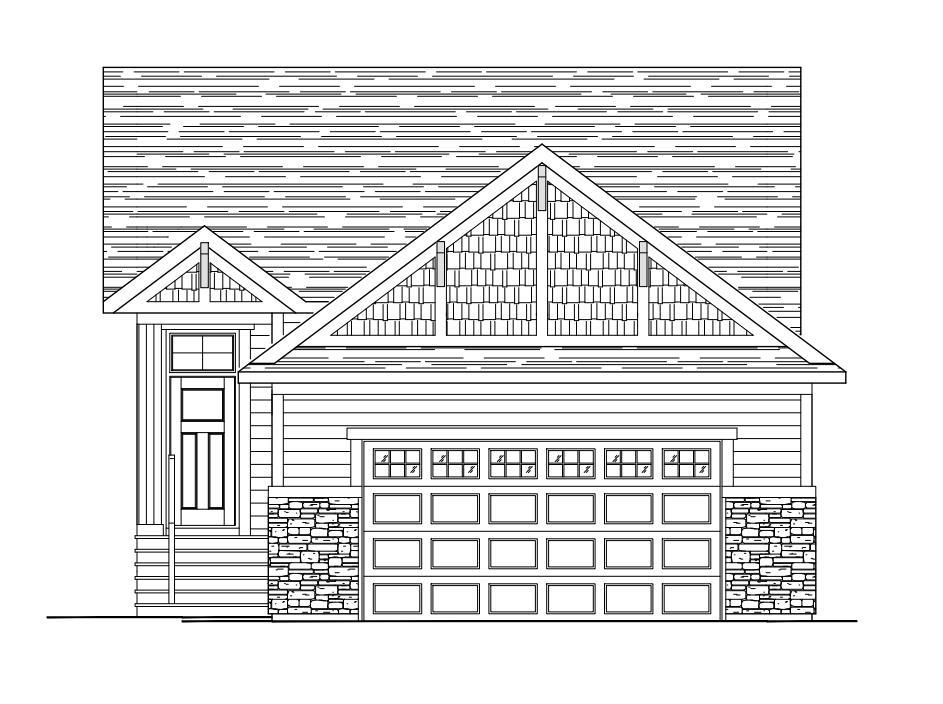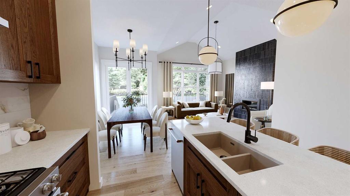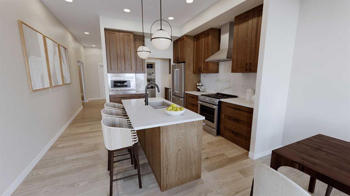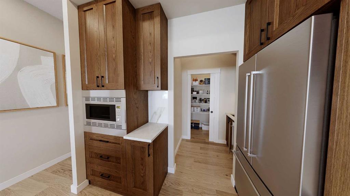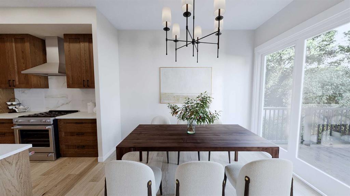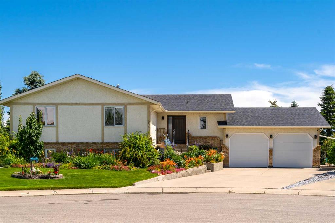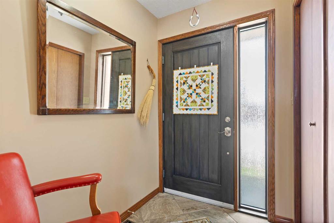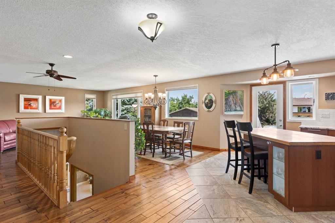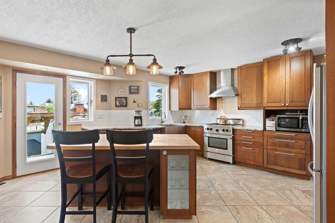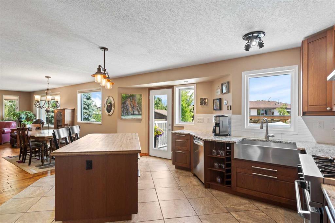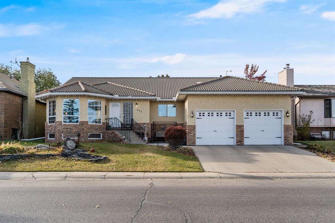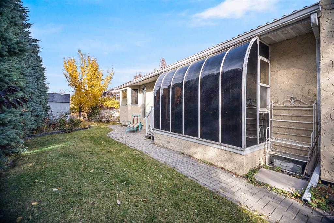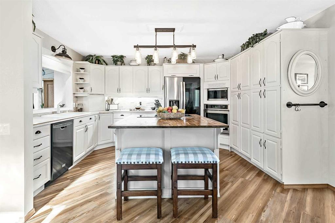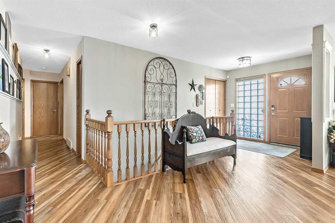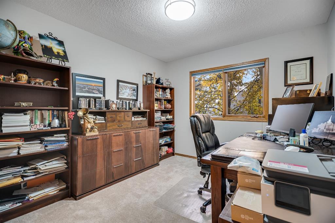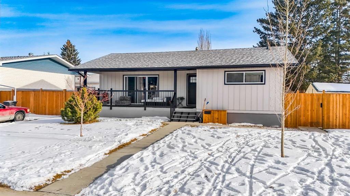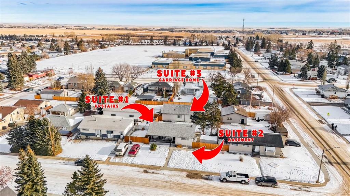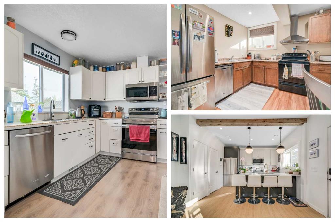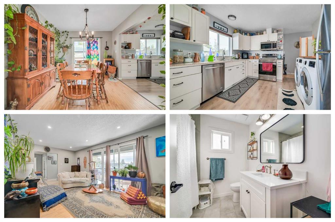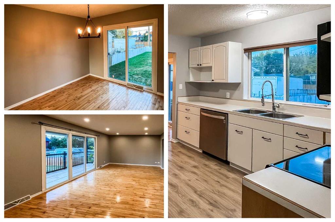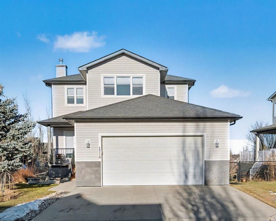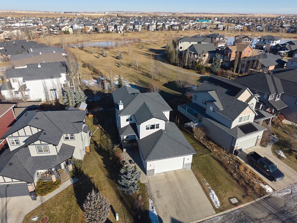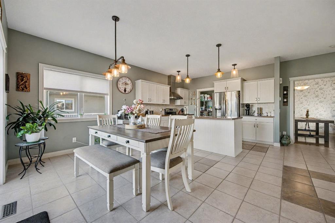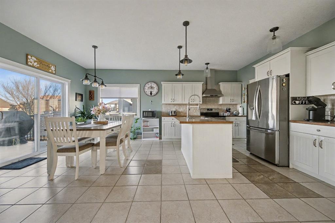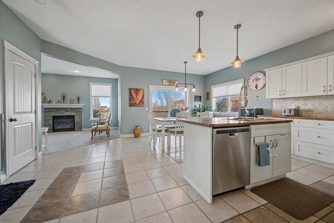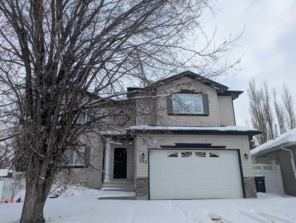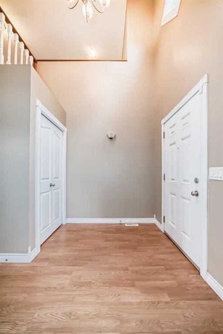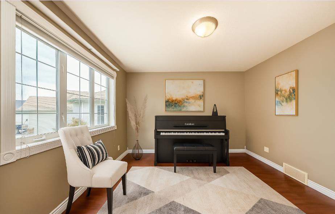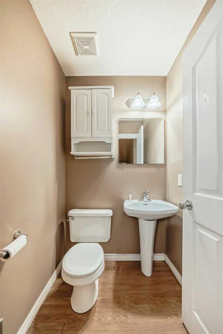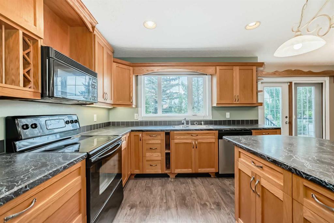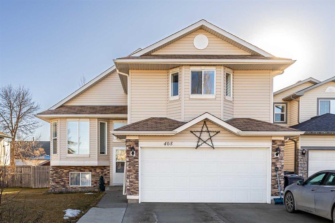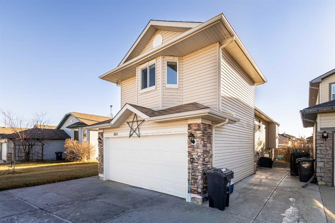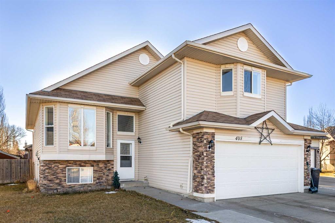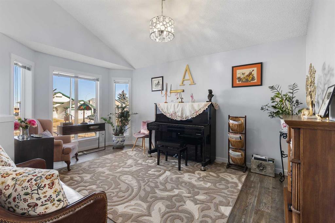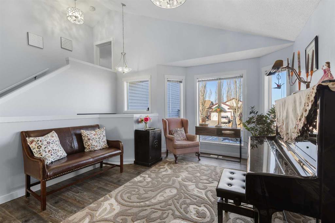214 Monterey Bay SE
High River T1V 0J7
MLS® Number: A2239242
$ 899,900
5
BEDROOMS
3 + 0
BATHROOMS
1,605
SQUARE FEET
2025
YEAR BUILT
This is a brand new triple garage bungalow with a fully finished walkout basement. It is 1608 sq ft in a great area close to a beautiful waterway and park, and has premium finishes throughout. The main floor is a modern open plan with a wide entry hall, 9’ ceilings, high quality flooring, and a 25’ deck. The kitchen includes cabinets to the ceiling, quartz counters, under-mount sink, select tiles, and a large walk-in pantry. Also on the main floor is the spacious and open living / dining room, the primary bedroom, a laundry room, and a second bedroom or office. Deluxe appointments in the master suite include built in cabinetry in the walk-in closet, a double vanity, a freestanding soaker tub and a 6' shower. The lower level has three more spacious bedrooms and a very big family room with a built-in wet bar, a full bathroom and patio doors to a shady covered patio. All rooms in this home have lots of natural light, and there are many extras including a 8’ island in the kitchen, two fireplaces, and a Hardie board exterior.
| COMMUNITY | Montrose. |
| PROPERTY TYPE | Detached |
| BUILDING TYPE | House |
| STYLE | Bungalow |
| YEAR BUILT | 2025 |
| SQUARE FOOTAGE | 1,605 |
| BEDROOMS | 5 |
| BATHROOMS | 3.00 |
| BASEMENT | Full |
| AMENITIES | |
| APPLIANCES | None |
| COOLING | None |
| FIREPLACE | Electric, Family Room, Living Room |
| FLOORING | Carpet, Vinyl Plank |
| HEATING | Forced Air, Natural Gas |
| LAUNDRY | Laundry Room, Main Level |
| LOT FEATURES | Back Yard |
| PARKING | Triple Garage Attached |
| RESTRICTIONS | None Known |
| ROOF | Asphalt Shingle |
| TITLE | Fee Simple |
| BROKER | RE/MAX Southern Realty |
| ROOMS | DIMENSIONS (m) | LEVEL |
|---|---|---|
| 4pc Bathroom | 4`11" x 8`2" | Basement |
| Other | 8`3" x 4`8" | Basement |
| Bedroom | 14`5" x 12`3" | Basement |
| Bedroom | 14`4" x 11`10" | Basement |
| Bedroom | 8`10" x 13`3" | Basement |
| Game Room | 26`7" x 31`3" | Basement |
| Furnace/Utility Room | 23`10" x 7`4" | Basement |
| 4pc Bathroom | 8`10" x 4`11" | Main |
| 5pc Ensuite bath | 9`10" x 12`0" | Main |
| Bedroom | 9`11" x 12`2" | Main |
| Dinette | 20`9" x 5`2" | Main |
| Foyer | 17`1" x 8`1" | Main |
| Kitchen | 20`9" x 6`11" | Main |
| Laundry | 8`5" x 5`11" | Main |
| Living Room | 24`4" x 14`6" | Main |
| Mud Room | 9`11" x 5`10" | Main |
| Bedroom - Primary | 14`11" x 14`0" | Main |
| Storage | 5`5" x 5`11" | Main |
| Walk-In Closet | 7`11" x 7`6" | Main |

