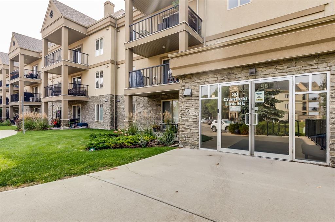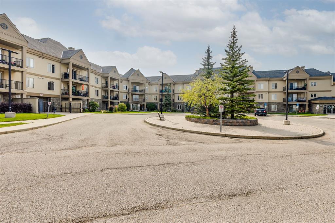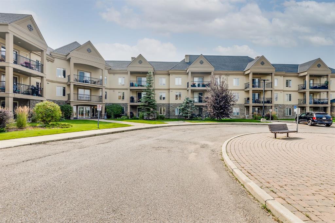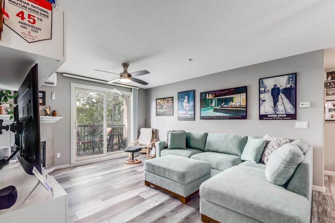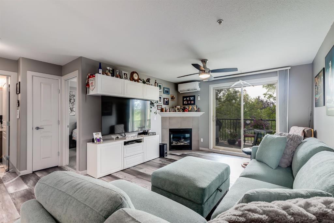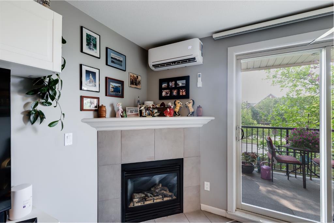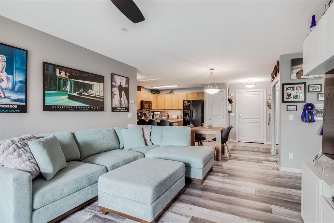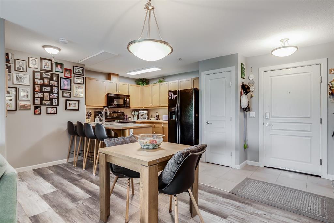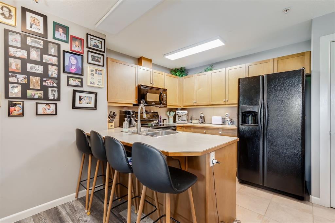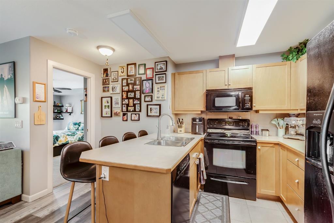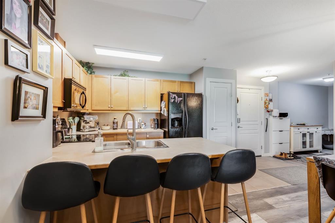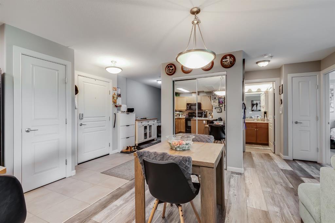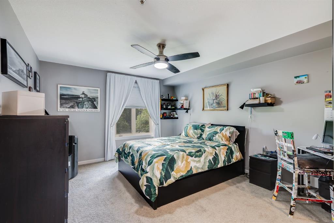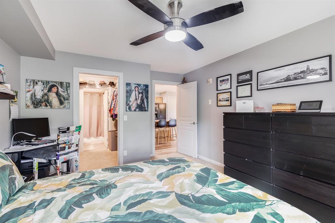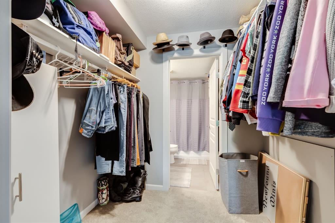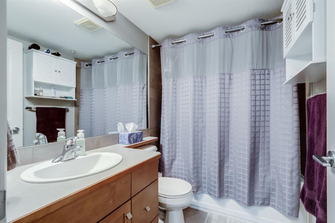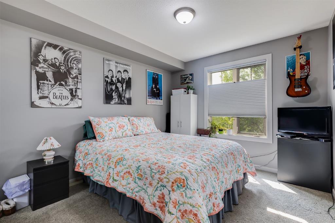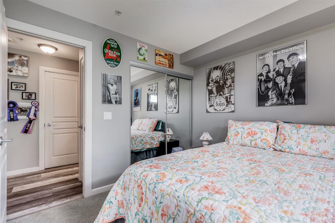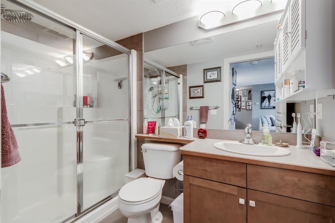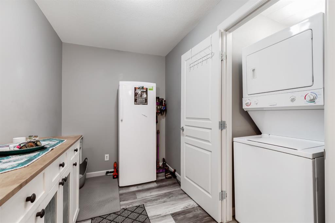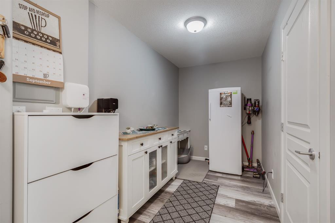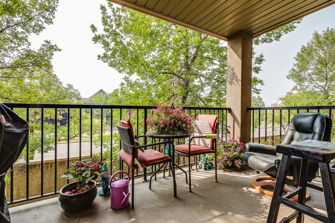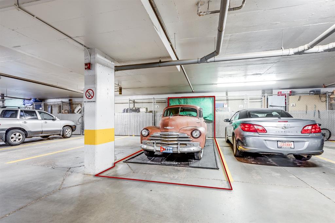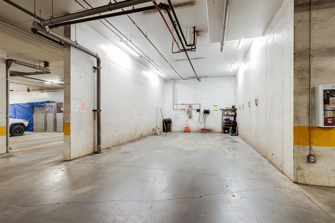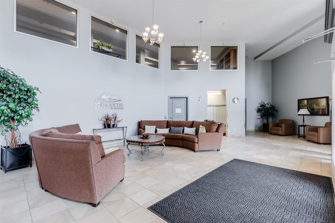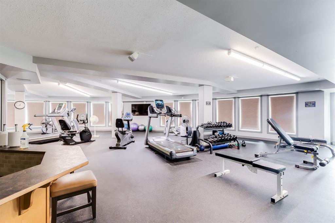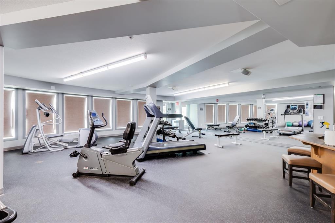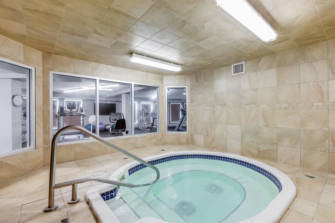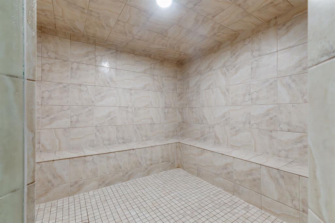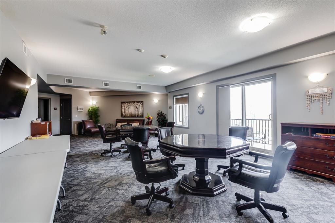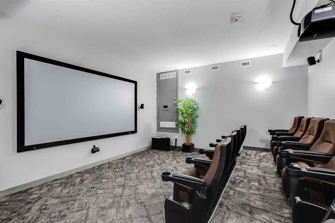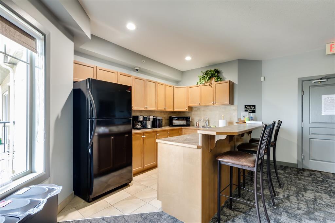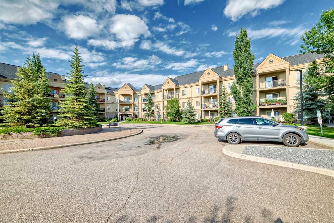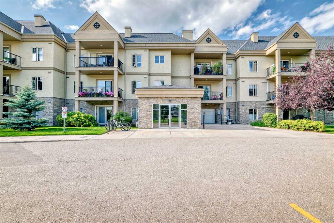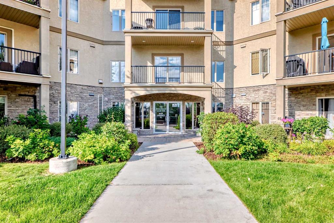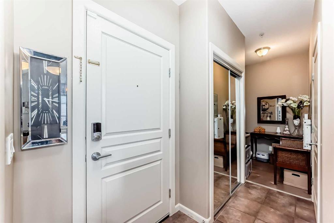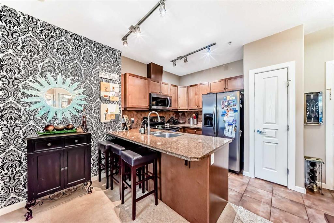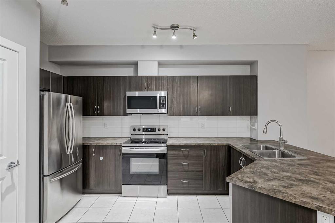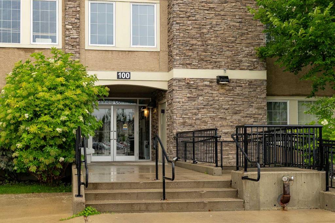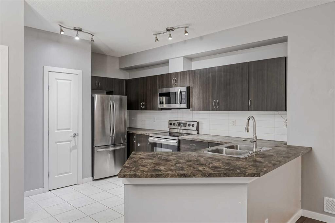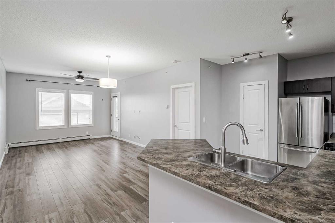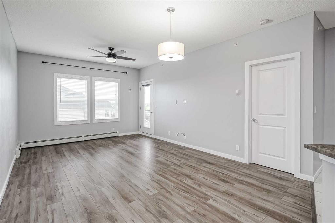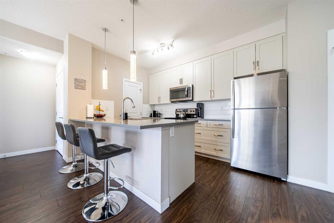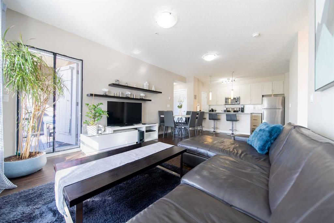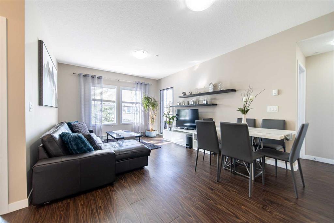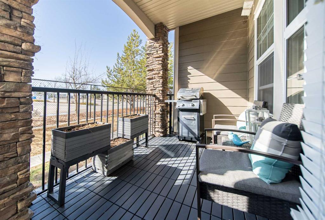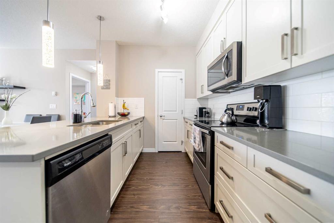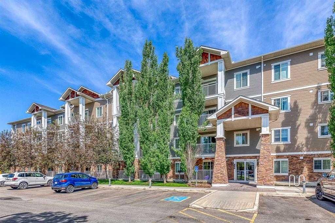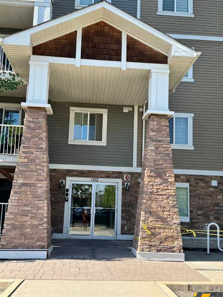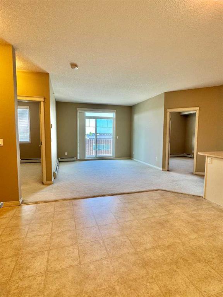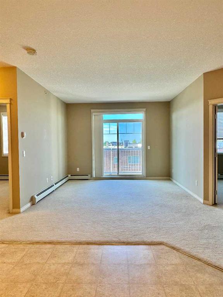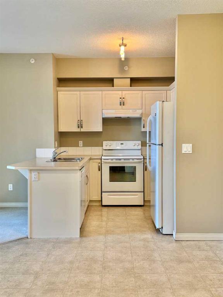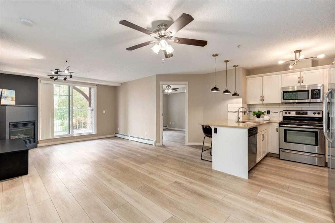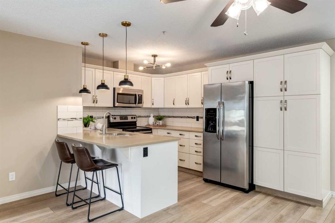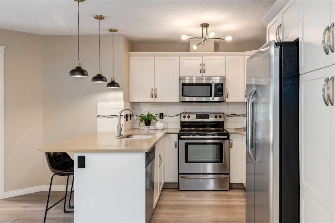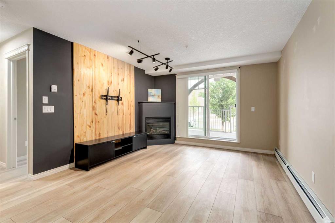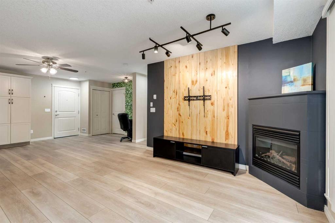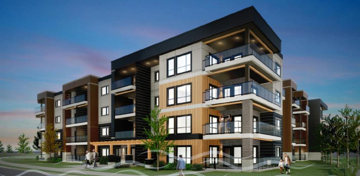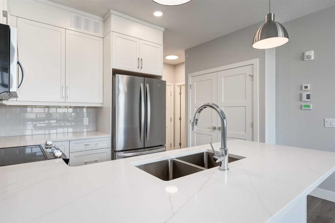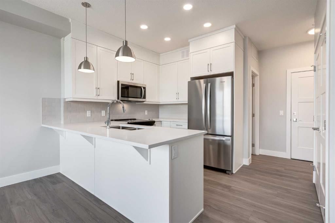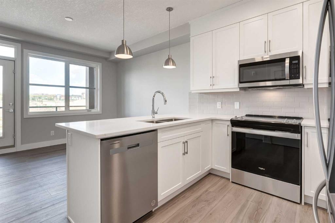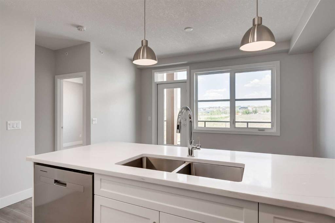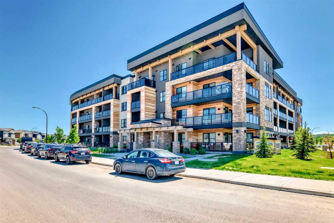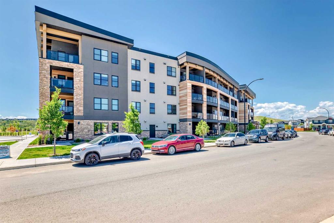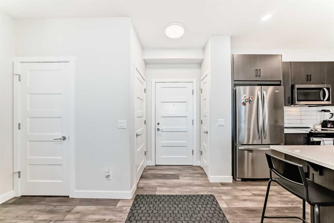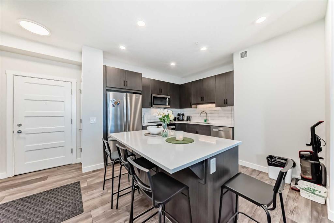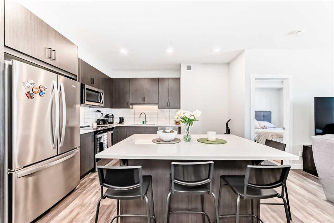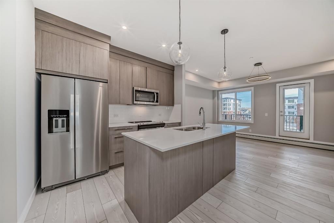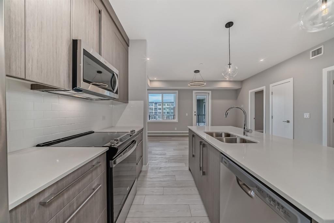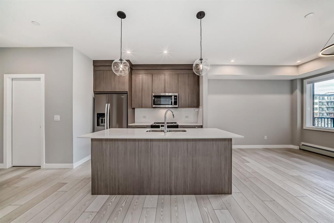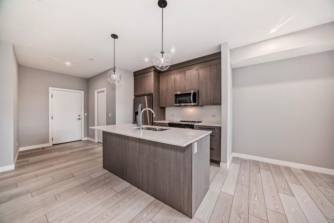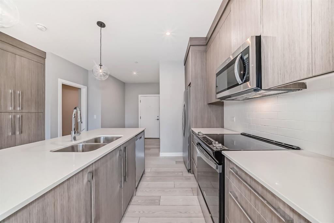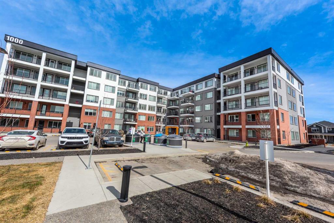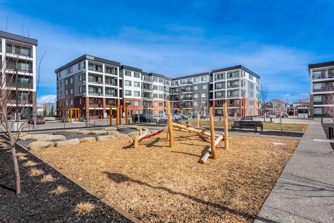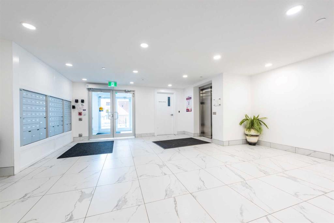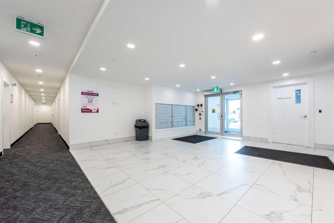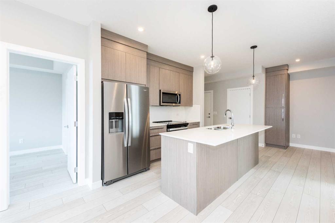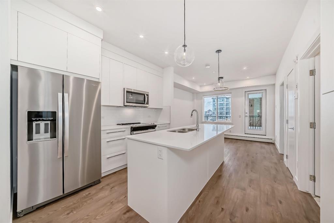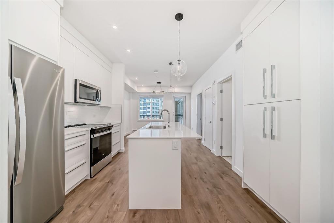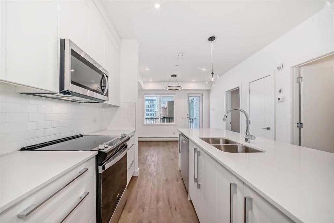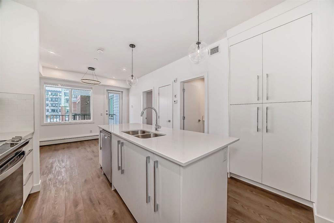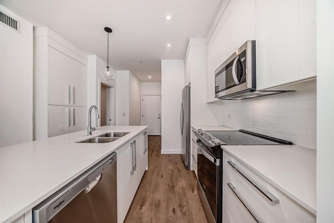212, 30 Cranfield
Calgary T3M 0C4
MLS® Number: A2254226
$ 355,000
2
BEDROOMS
2 + 0
BATHROOMS
1,010
SQUARE FEET
2006
YEAR BUILT
Discover the perfect blend of style, space, and convenience in this beautifully updated two – bedroom, two-bathroom plus den condo located in the desirable 18+ Silhouette complex in Cranston. Set in one of Calgary’s most scenic and amenity-rich communities, this home is ideal for those seeking comfort and low-maintenance living in a quiet, well-managed building. Step inside to find a thoughtfully laid-out floor plan with new vinyl plank flooring and a brand-new air-conditioning unit for year-round comfort. The kitchen offers both functionality and charm, featuring maple cabinets, black appliances, ample counter space, and a pantry with a full spice rack mounted on the door, maximizing your storage options. A raised breakfast bar opens into a spacious dining area, creating a great flow for everyday living. The living area is bright and welcoming, centered around a cozy corner fireplace and large patio doors that lead to a private balcony — complete with a gas line for your BBQ, perfect for outdoor dining and relaxing. The primary bedroom includes a walk-through closet and a private four-piece ensuite, while the second bedroom is generously sized and located near the main three-piece bathroom, making it ideal for guests or shared living. A versatile den offers space for a home office, hobby room, or additional storage, and in-suite laundry adds everyday convenience. This unit also includes a titled underground parking stall and separate storage, and full access to the building’s impressive amenities: a fitness centre, hot tub, steam room, theatre room, games area, library, and more. If you’re looking for a stylish, move-in-ready condo in a welcoming adult living community, this is a must-see.
| COMMUNITY | Cranston |
| PROPERTY TYPE | Apartment |
| BUILDING TYPE | Low Rise (2-4 stories) |
| STYLE | Single Level Unit |
| YEAR BUILT | 2006 |
| SQUARE FOOTAGE | 1,010 |
| BEDROOMS | 2 |
| BATHROOMS | 2.00 |
| BASEMENT | |
| AMENITIES | |
| APPLIANCES | Central Air Conditioner, Dishwasher, Dryer, Electric Stove, Microwave Hood Fan, Refrigerator, Washer, Window Coverings |
| COOLING | Central Air |
| FIREPLACE | Gas |
| FLOORING | Ceramic Tile, Laminate |
| HEATING | In Floor |
| LAUNDRY | In Unit |
| LOT FEATURES | |
| PARKING | Heated Garage, Stall, Titled, Underground |
| RESTRICTIONS | Adult Living, Pet Restrictions or Board approval Required |
| ROOF | |
| TITLE | Fee Simple |
| BROKER | RE/MAX Rocky View Real Estate |
| ROOMS | DIMENSIONS (m) | LEVEL |
|---|---|---|
| Kitchen | 13`3" x 12`6" | Main |
| Living Room | 15`9" x 12`6" | Main |
| Dining Room | 11`3" x 10`11" | Main |
| Laundry | 2`10" x 3`1" | Main |
| Den | 6`3" x 11`8" | Main |
| Bedroom - Primary | 15`4" x 11`10" | Main |
| Bedroom | 10`11" x 9`11" | Main |
| 3pc Bathroom | 0`0" x 0`0" | Main |
| 4pc Ensuite bath | 0`0" x 0`0" | Main |
| Balcony | 6`3" x 13`6" | Main |

