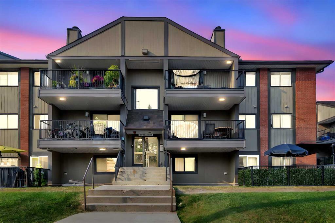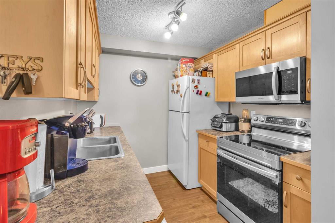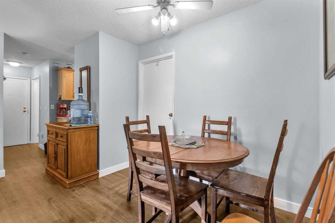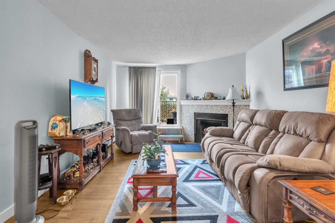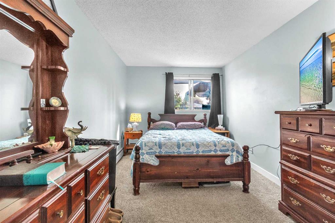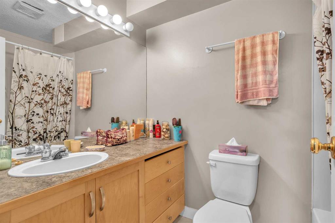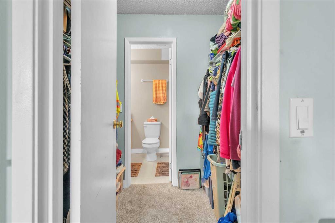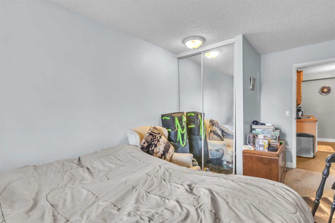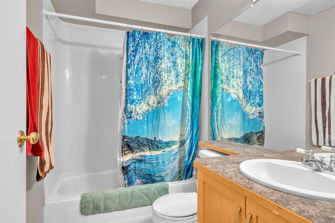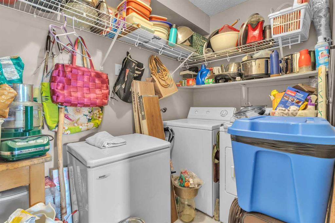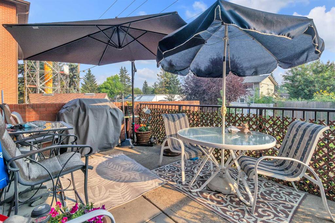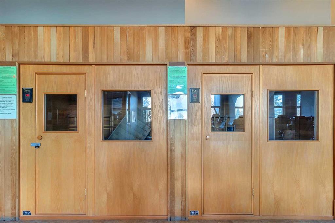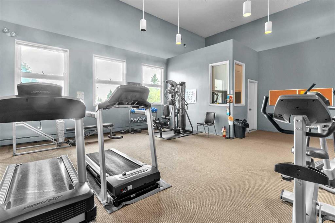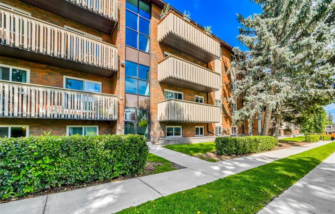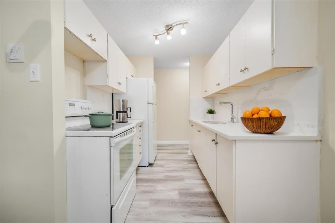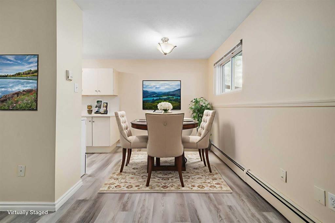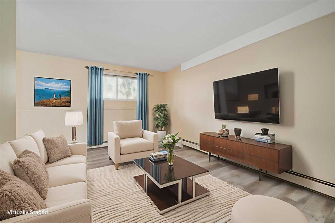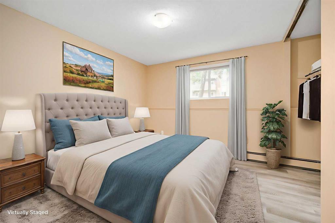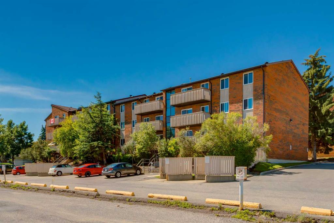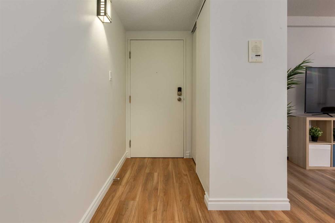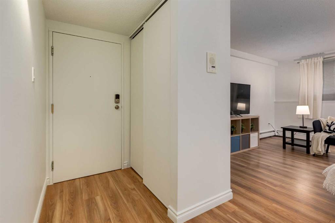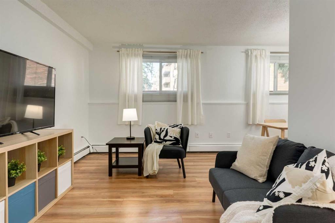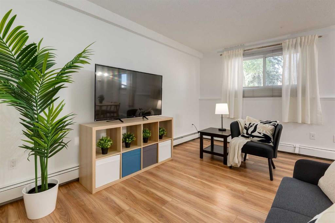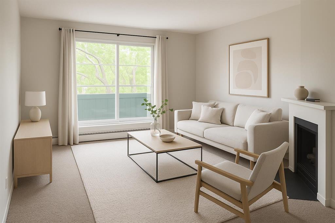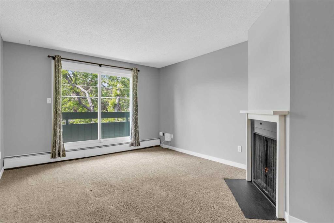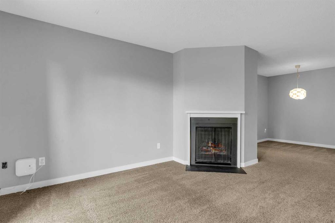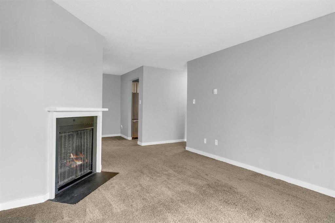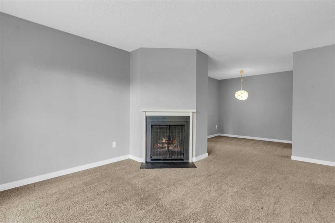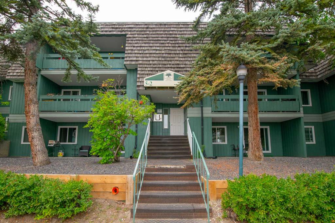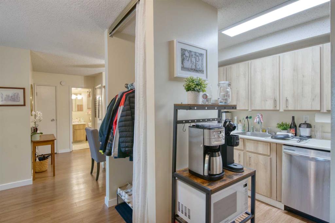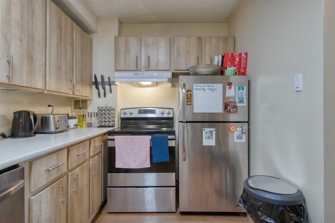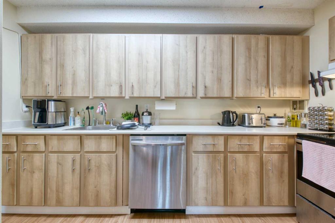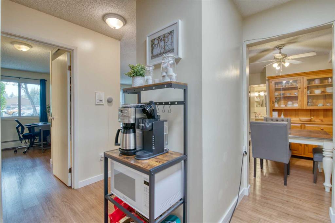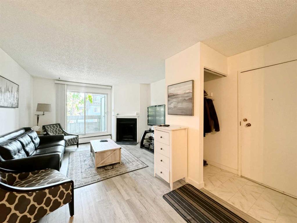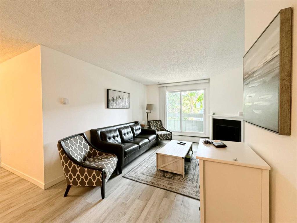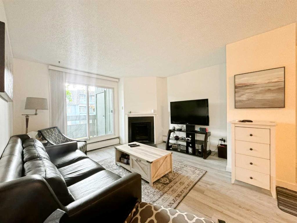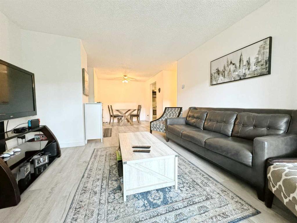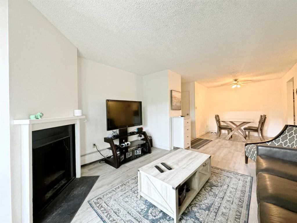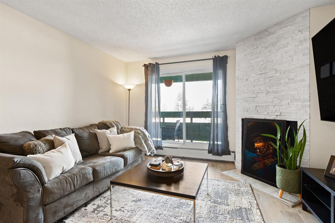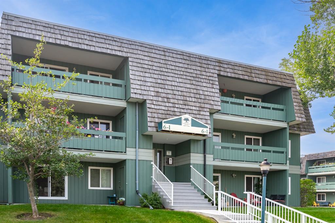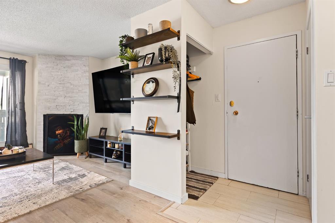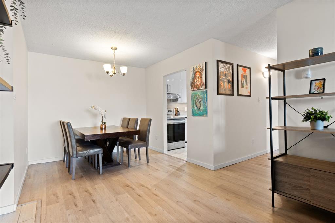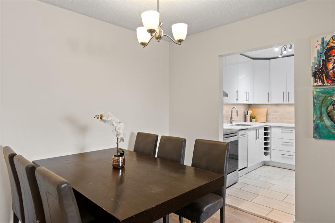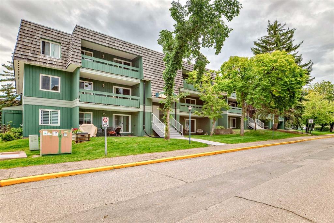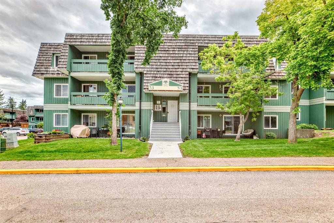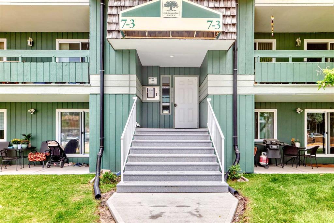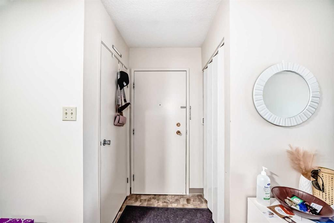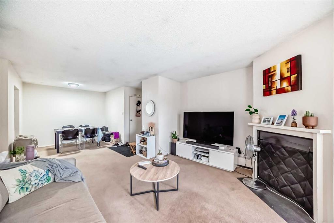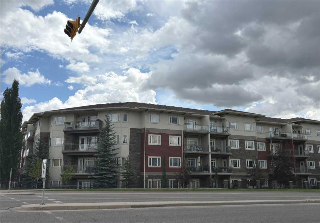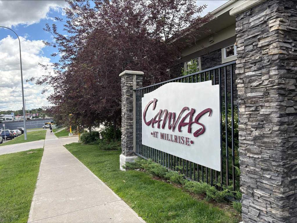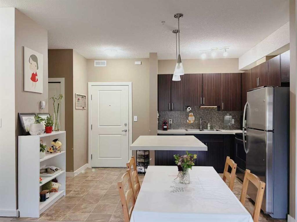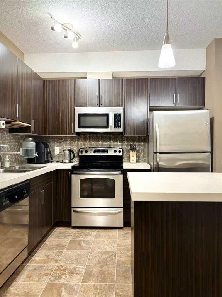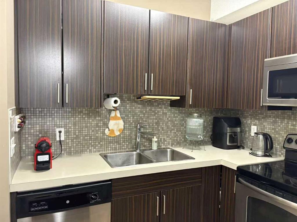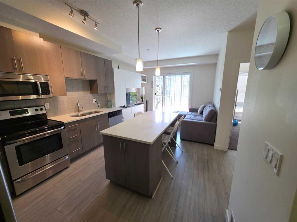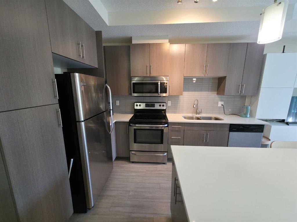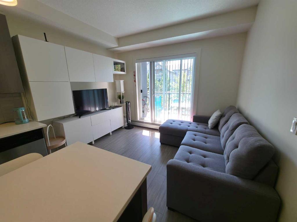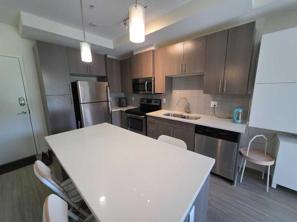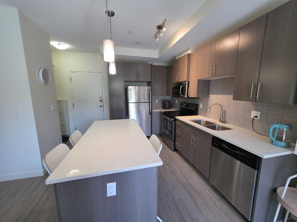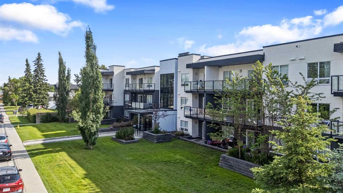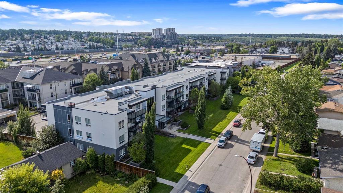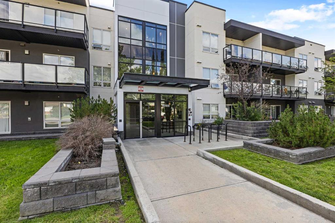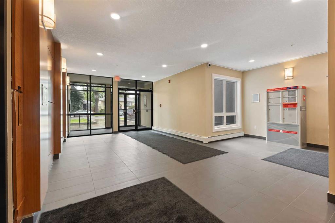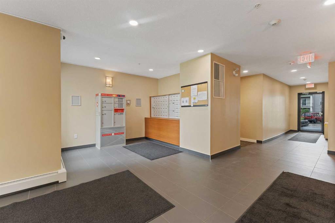2101, 13045 6 Street SW
Calgary T2W 5H1
MLS® Number: A2254216
$ 210,000
2
BEDROOMS
2 + 0
BATHROOMS
822
SQUARE FEET
1982
YEAR BUILT
Welcome to Canyon Pines, ideally located in Canyon Meadows. This ground-floor unit offers 820 sq ft of functional living space, featuring 2 bedrooms and 2 full bathrooms. The home includes a bright galley-style kitchen with maple cabinetry and laminate countertops, seamlessly connecting to a cozy dining area and living room. The living space provides direct access to a private ground-level patio, ideal for outdoor relaxation. New laminate flooring throughout the main area and in-suite laundry area adds everyday convenience. The large primary bedroom offers ample space, with a walk-through closet and a full ensuite. The secondary bedroom is across from the main 4-piece bath. Additional features include: Two titled parking stalls Assigned storage locker Ground-floor location with direct access Access to complex amenities, including a fitness room and sauna Pet Friendly building (with board approval) Canyon Meadows offers easy access to the LRT, close to schools, parks, Canyon Meadows Aquatic & Fitness Centre, and local shopping amenities. Ideal for first-time buyers, investors, or those seeking a low-maintenance lifestyle in a mature, established Calgary neighbourhood.
| COMMUNITY | Canyon Meadows |
| PROPERTY TYPE | Apartment |
| BUILDING TYPE | Low Rise (2-4 stories) |
| STYLE | Single Level Unit |
| YEAR BUILT | 1982 |
| SQUARE FOOTAGE | 822 |
| BEDROOMS | 2 |
| BATHROOMS | 2.00 |
| BASEMENT | |
| AMENITIES | |
| APPLIANCES | Dishwasher, Dryer, Electric Range, Microwave Hood Fan, Refrigerator, Washer |
| COOLING | None |
| FIREPLACE | Living Room, Wood Burning |
| FLOORING | Carpet, Laminate, Linoleum |
| HEATING | Boiler |
| LAUNDRY | Laundry Room |
| LOT FEATURES | |
| PARKING | Parkade |
| RESTRICTIONS | Pet Restrictions or Board approval Required |
| ROOF | |
| TITLE | Fee Simple |
| BROKER | eXp Realty |
| ROOMS | DIMENSIONS (m) | LEVEL |
|---|---|---|
| Bedroom - Primary | 15`10" x 9`2" | Main |
| 4pc Ensuite bath | 4`11" x 7`8" | Main |
| Bedroom | 15`2" x 9`2" | Main |
| Kitchen | 8`3" x 7`10" | Main |
| Dining Room | 8`10" x 9`3" | Main |
| Living Room | 18`8" x 11`6" | Main |
| 4pc Bathroom | 7`9" x 4`11" | Main |
| Laundry | 5`4" x 8`7" | Main |

