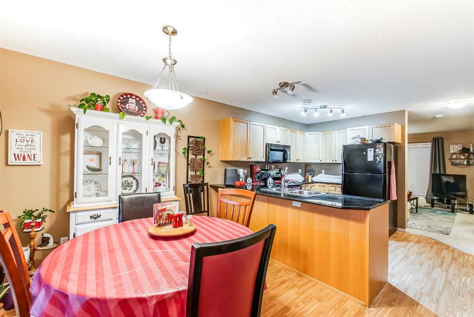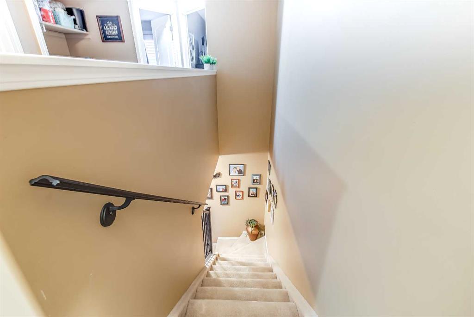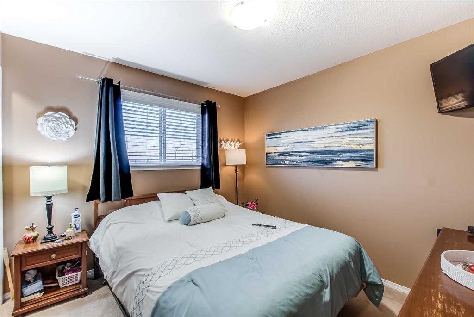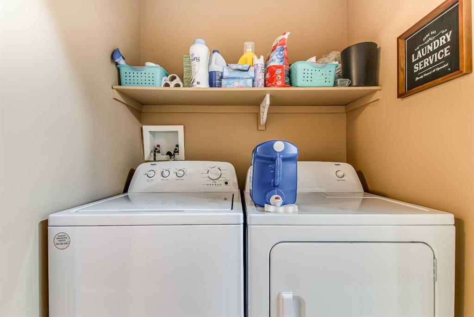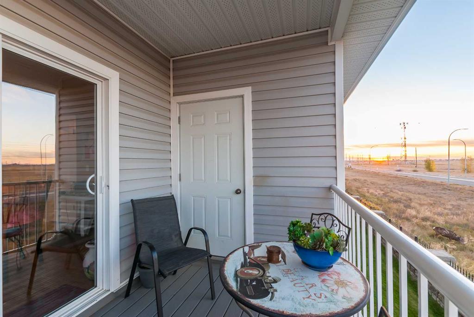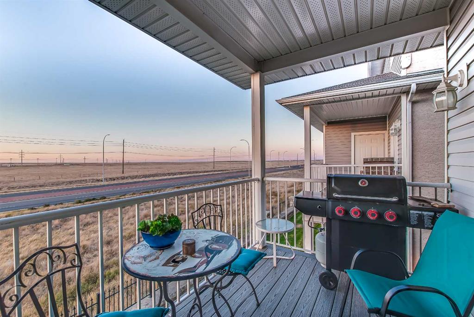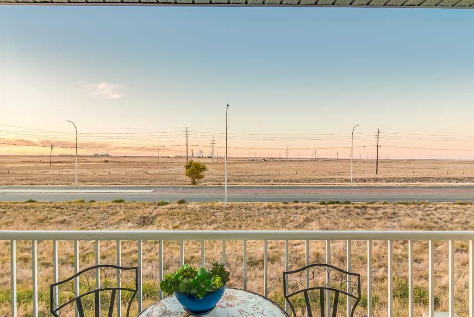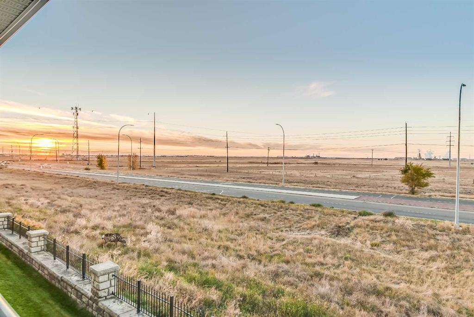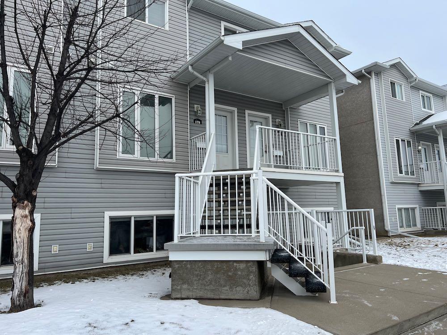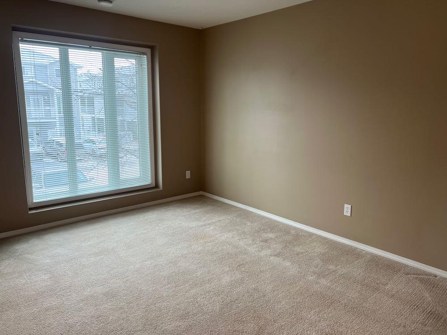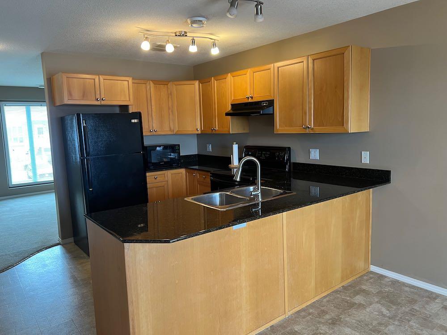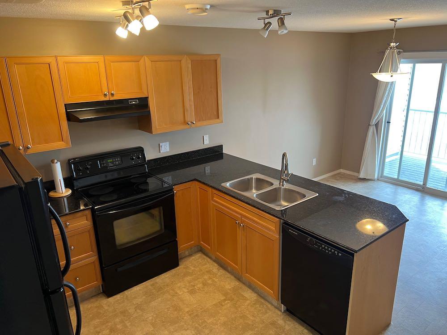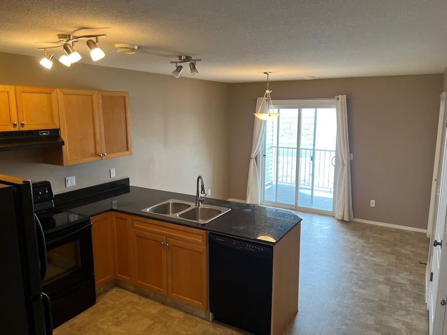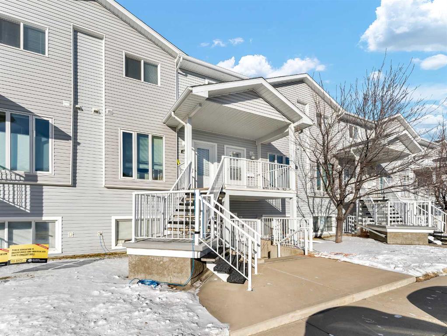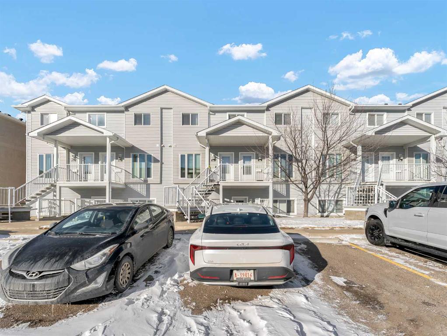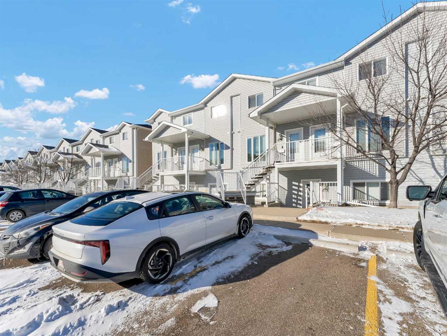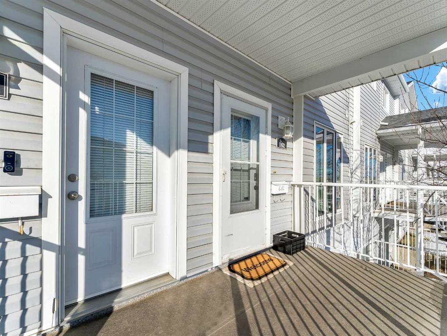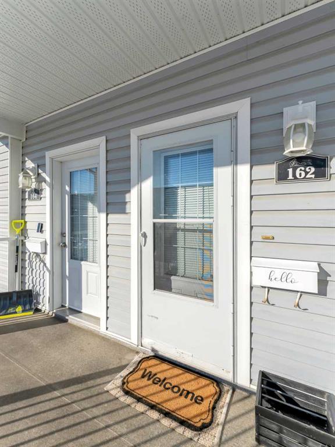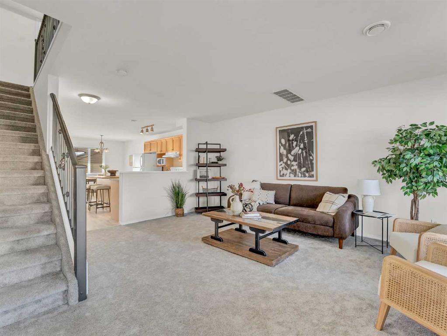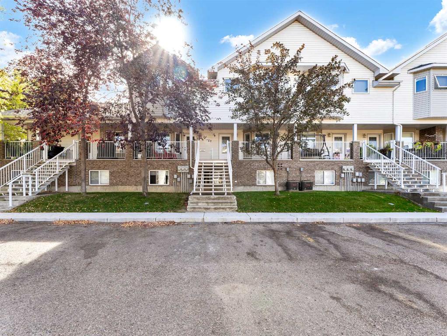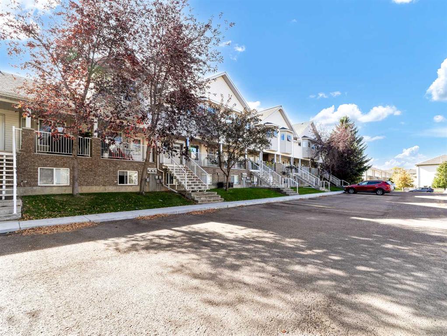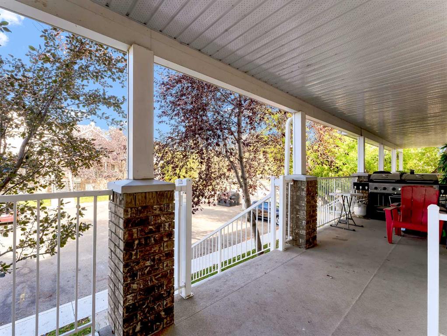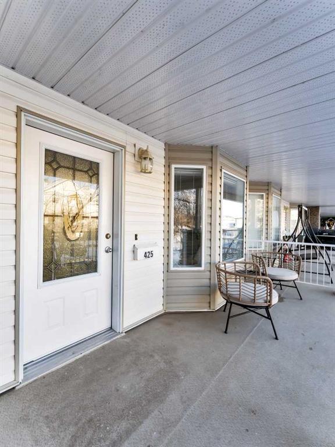208 Northlands Pointe NE
Medicine Hat T1C 0C4
MLS® Number: A2265908
$ 224,800
3
BEDROOMS
1 + 1
BATHROOMS
1,159
SQUARE FEET
2007
YEAR BUILT
Located in Northlands Pointe, this affordable three-bedroom corner unit offers a practical two-storey layout with great proximity to nearby amenities. The main floor features a bright living room, a kitchen with granite counters and a full appliance package including fridge, stove and a newer stainless steel dishwasher, a dining area, and a convenient 2-piece bathroom. Patio doors lead to a north-facing balcony with no neighbours behind, plus there’s a handy storage room just off the balcony. Upstairs hosts three bedrooms, including a primary with a walk-in closet, a good-sized 4-piece bathroom, and laundry with a washer and dryer that are only two years old. Additional updates include a hot water tank (approx. 5 years old) and central A/C installed in 2017. Condo fees are $308.16/month and include two parking stalls, water and gas. An affordable low-maintenance option, perfect for first-time buyers, investors or anyone looking to simplify home ownership. Call today to view!
| COMMUNITY | Northeast Crescent Heights |
| PROPERTY TYPE | Row/Townhouse |
| BUILDING TYPE | Five Plus |
| STYLE | 2 Storey |
| YEAR BUILT | 2007 |
| SQUARE FOOTAGE | 1,159 |
| BEDROOMS | 3 |
| BATHROOMS | 2.00 |
| BASEMENT | None |
| AMENITIES | |
| APPLIANCES | Other |
| COOLING | Central Air |
| FIREPLACE | N/A |
| FLOORING | Carpet, Laminate, Linoleum |
| HEATING | Forced Air |
| LAUNDRY | In Unit, Upper Level |
| LOT FEATURES | No Neighbours Behind |
| PARKING | Stall |
| RESTRICTIONS | Pet Restrictions or Board approval Required |
| ROOF | Shingle |
| TITLE | Fee Simple |
| BROKER | RIVER STREET REAL ESTATE |
| ROOMS | DIMENSIONS (m) | LEVEL |
|---|---|---|
| Living Room | 13`0" x 10`3" | Main |
| Kitchen | 10`8" x 11`8" | Main |
| Dining Room | 9`0" x 11`6" | Main |
| Entrance | 8`10" x 4`10" | Main |
| 2pc Bathroom | 0`0" x 0`0" | Main |
| Bedroom | 10`0" x 10`3" | Upper |
| Bedroom | 10`2" x 9`3" | Upper |
| Bedroom | 9`9" x 10`3" | Upper |
| 4pc Bathroom | 0`0" x 0`0" | Upper |












