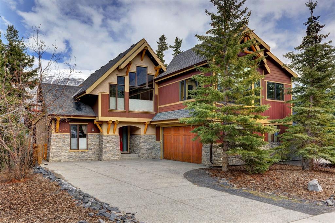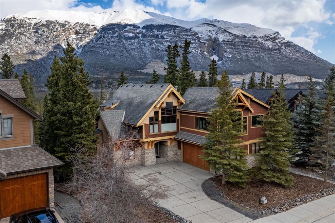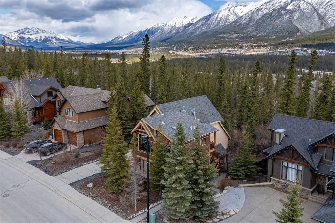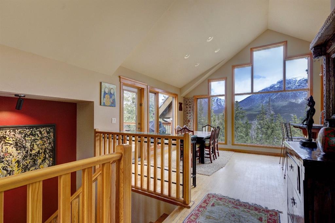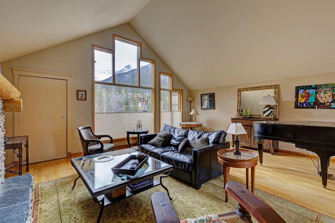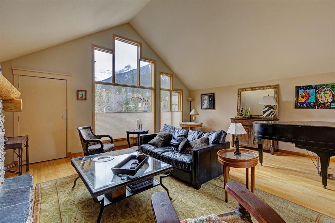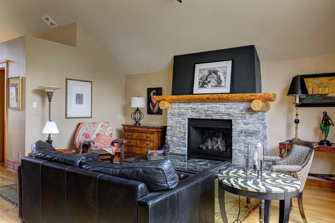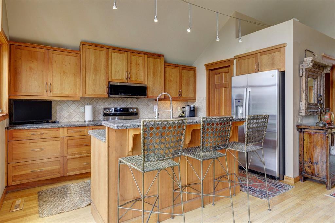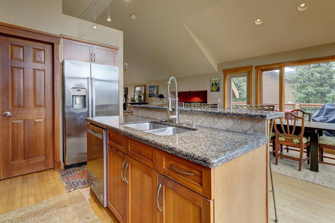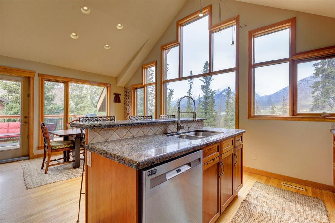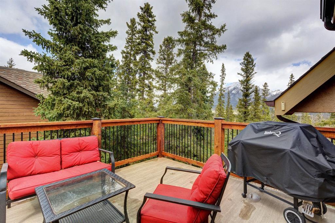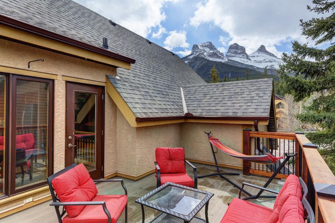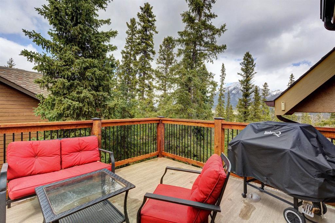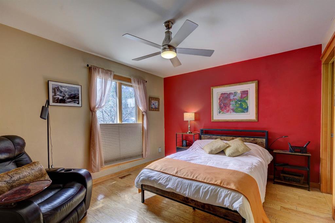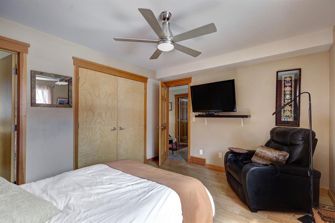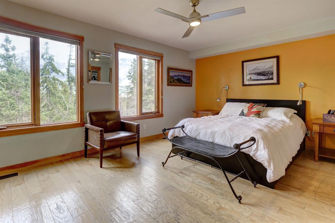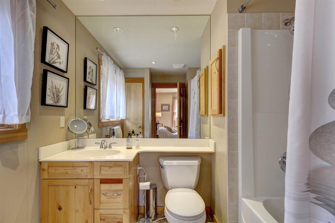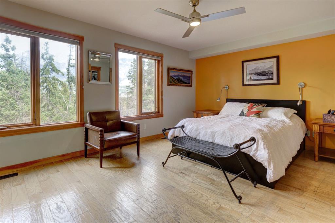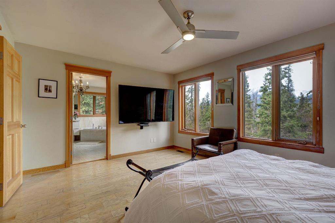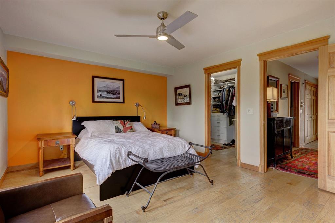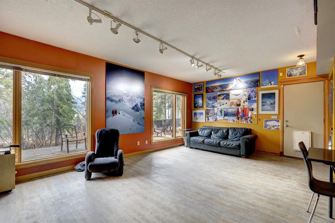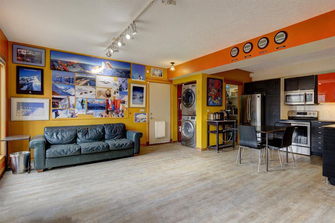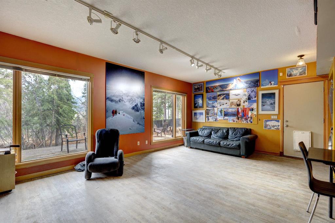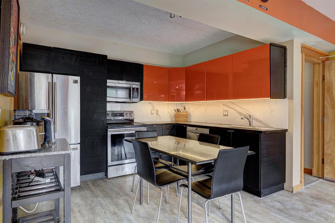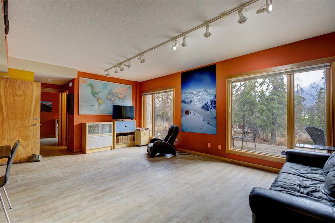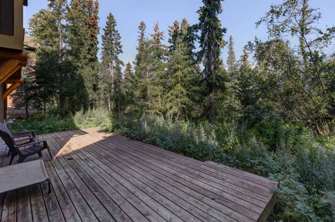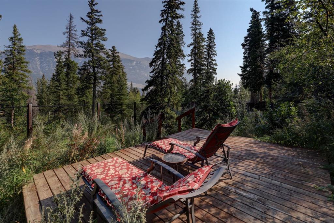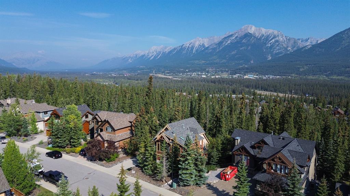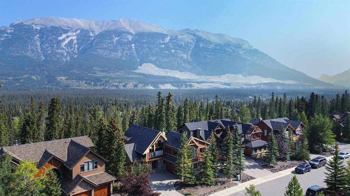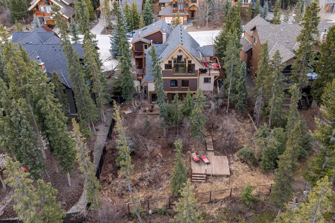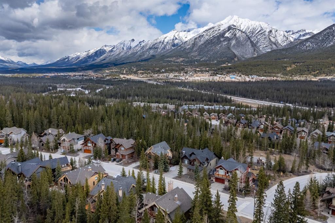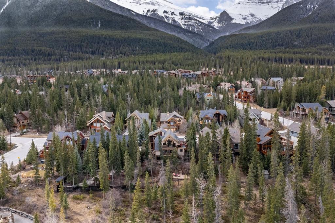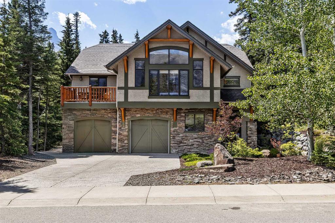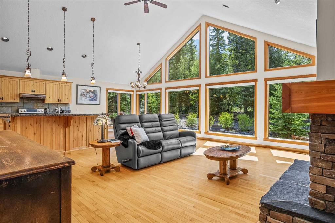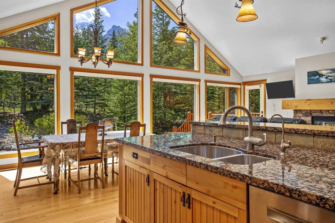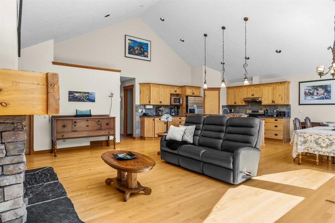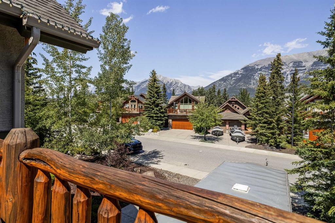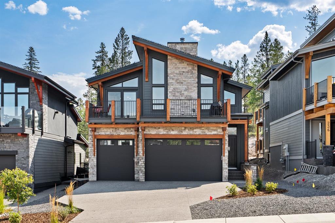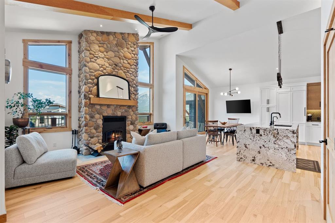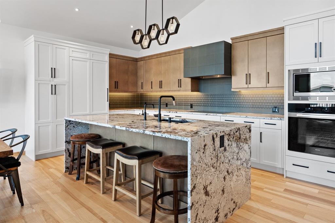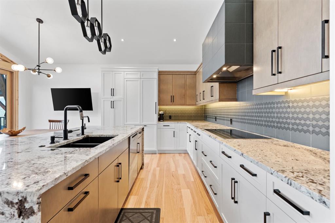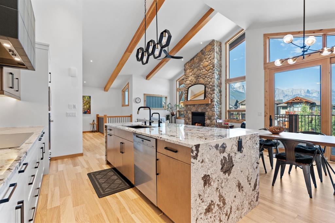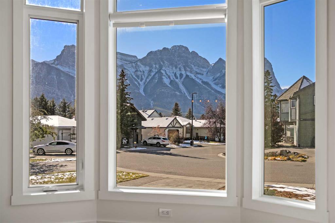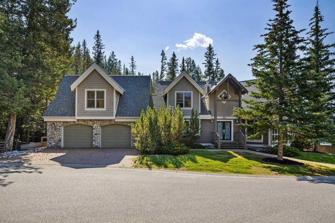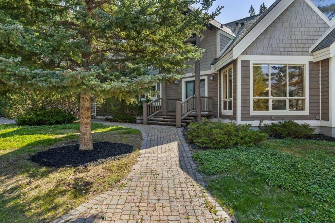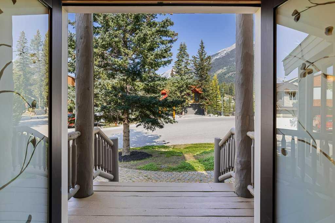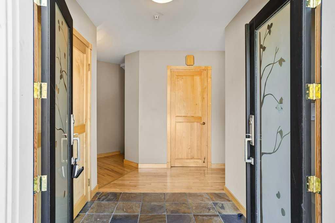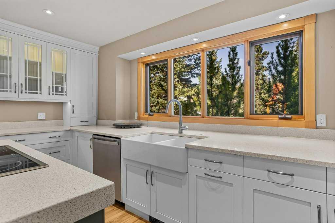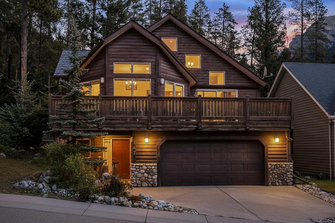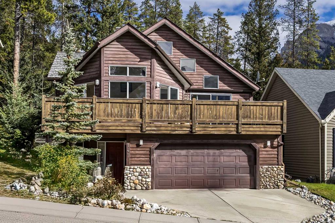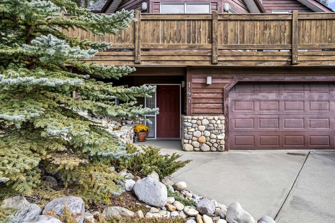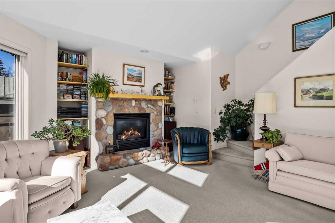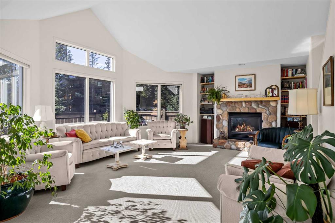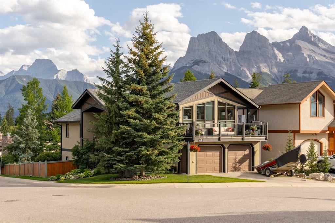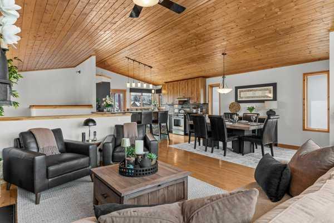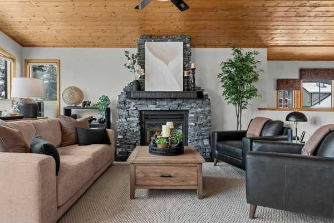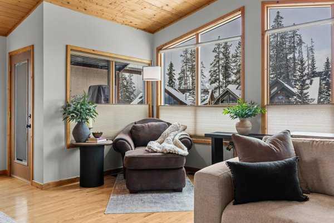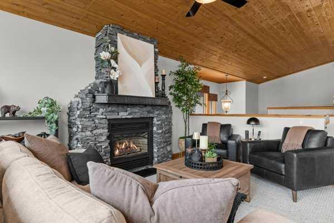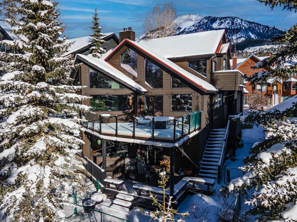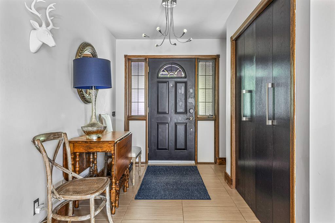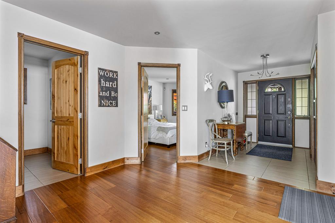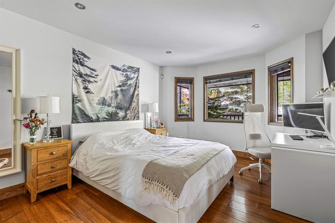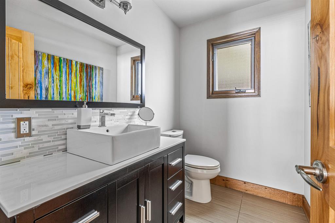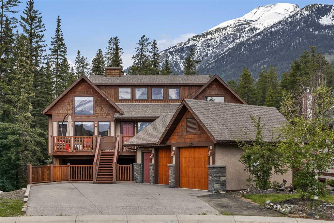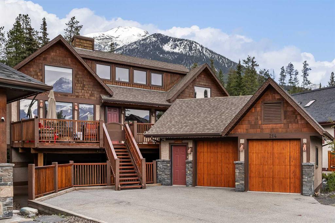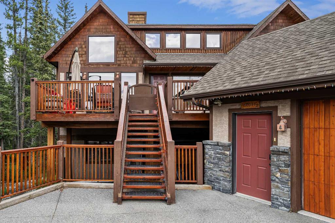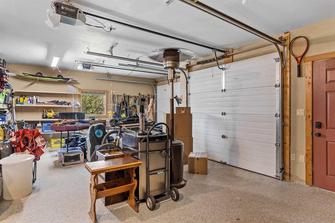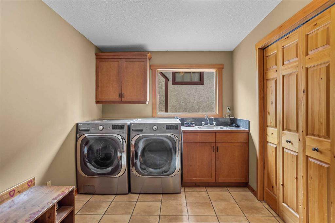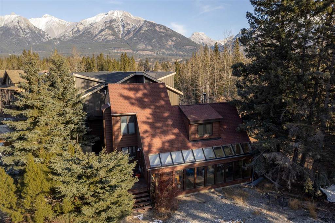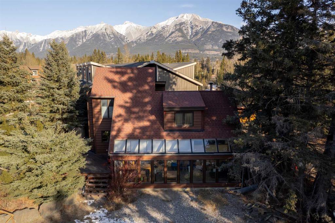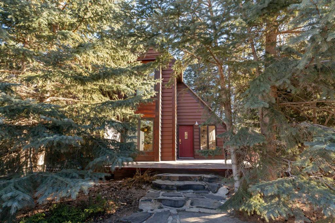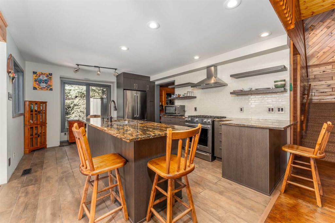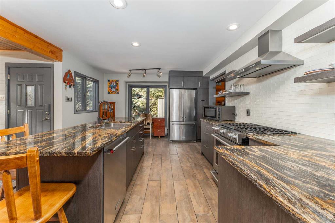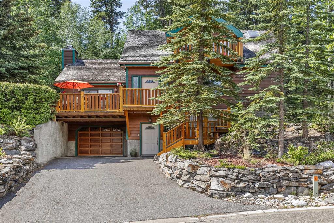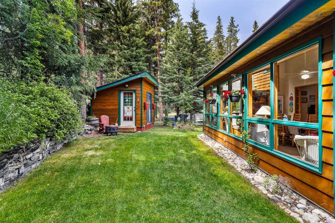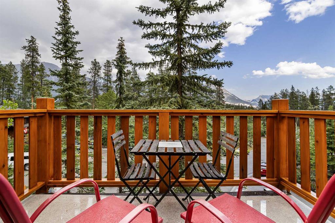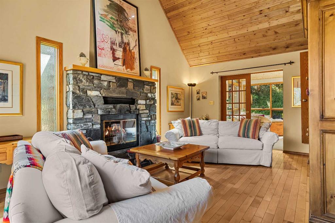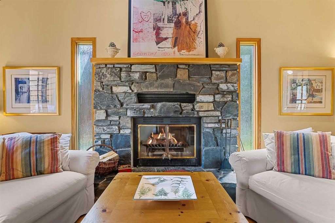207 Miskow Close
Canmore T1W 3G7
MLS® Number: A2214778
$ 2,295,000
5
BEDROOMS
5 + 1
BATHROOMS
2004
YEAR BUILT
A unique property with income potential and panoramic views. Welcome to this exceptional residence on sought-after Miskow Close—an exquisite blend of mountain elegance, functionality and privacy. This thoughtfully designed 5-bedroom, 6-bathroom home includes amazing rental potential and an expansive outdoor space that captures panoramic mountain views from all sides. The top floor offers a open-concept kitchen, dining and living space that invites both relaxation and entertaining. A striking wall of windows frames the natural beauty outside, while the cozy fireplace adds warmth and charm. Over the garage sits a self contained 1-bedroom suite, complete with separate access and plenty of storage. It can easily be incorporated into the main home for more living space or a home office. The main home offers 3 spacious bedrooms, each with its own ensuite and a large space in the lower level ideal as a media room or gym. The lower level also offers another 1-bedroom suite with its own access and full kitchen, which can be rented separately used as part of the main home, ideal for a growing family or guests. Set on a generous 11,443 sqft lot backing onto serene green space, this home also boasts a large garage, spacious laundry/mud room and ample storage throughout. Rich in architectural detail the home is designed to embrace the mountain lifestyle. All of this, just steps from scenic hiking and biking trails.
| COMMUNITY | Three Sisters |
| PROPERTY TYPE | Detached |
| BUILDING TYPE | House |
| STYLE | 3 Storey |
| YEAR BUILT | 2004 |
| SQUARE FOOTAGE | 2,573 |
| BEDROOMS | 5 |
| BATHROOMS | 6.00 |
| BASEMENT | Full, Partially Finished |
| AMENITIES | |
| APPLIANCES | Dishwasher, Dryer, Microwave Hood Fan, Refrigerator, Stove(s), Washer, Window Coverings |
| COOLING | Central Air |
| FIREPLACE | Gas |
| FLOORING | Hardwood, Laminate, Tile |
| HEATING | In Floor, Forced Air |
| LAUNDRY | Multiple Locations |
| LOT FEATURES | Backs on to Park/Green Space, Low Maintenance Landscape, Treed |
| PARKING | Double Garage Attached, Parking Pad |
| RESTRICTIONS | None Known |
| ROOF | Asphalt Shingle |
| TITLE | Fee Simple |
| BROKER | CENTURY 21 NORDIC REALTY |
| ROOMS | DIMENSIONS (m) | LEVEL |
|---|---|---|
| Kitchen | 8`7" x 11`2" | Lower |
| 4pc Bathroom | Lower | |
| Bedroom | 11`2" x 10`6" | Lower |
| Family Room | 13`7" x 20`2" | Lower |
| 4pc Bathroom | Lower | |
| Bedroom | 12`11" x 12`4" | Lower |
| Bedroom - Primary | 12`5" x 16`2" | Main |
| 5pc Ensuite bath | Main | |
| Bedroom | 11`2" x 13`1" | Main |
| 4pc Ensuite bath | Main | |
| Laundry | 7`4" x 16`3" | Main |
| Living Room | 17`10" x 20`1" | Upper |
| Dining Room | 13`6" x 6`9" | Upper |
| Kitchen | 14`8" x 13`4" | Upper |
| 2pc Bathroom | Upper | |
| Family Room | 13`4" x 12`5" | Upper |
| Kitchen | 9`1" x 14`2" | Upper |
| 4pc Bathroom | Upper | |
| Bedroom | 12`0" x 11`1" | Upper |

