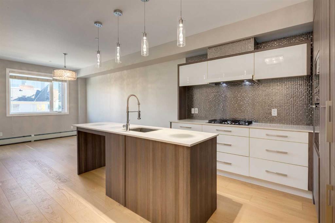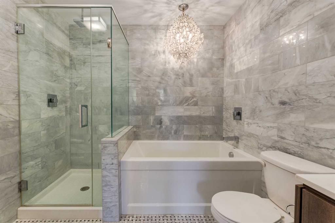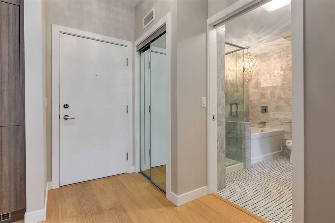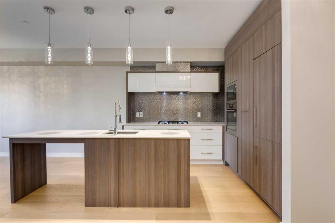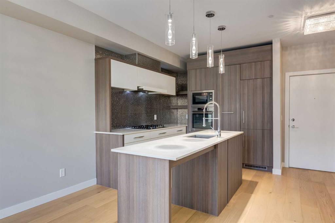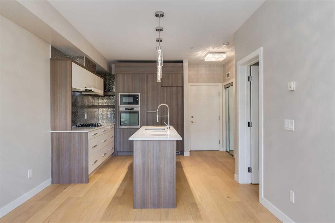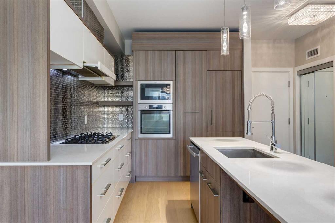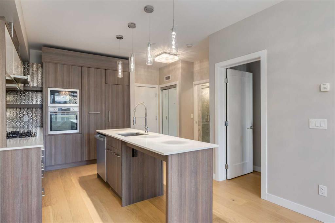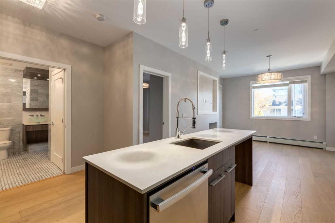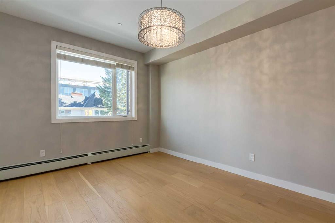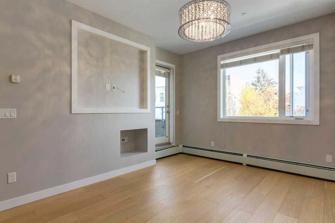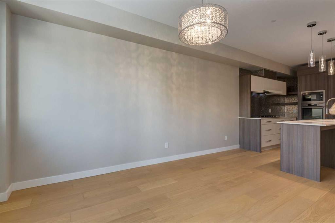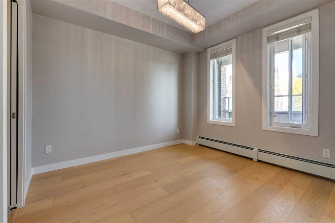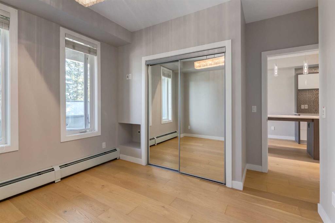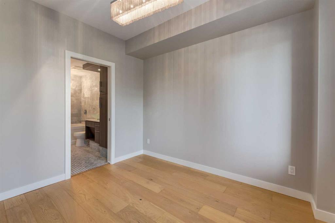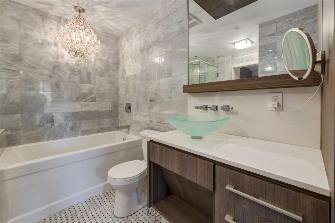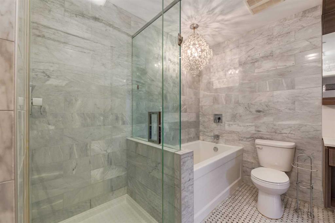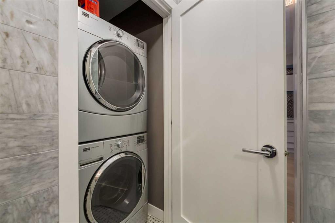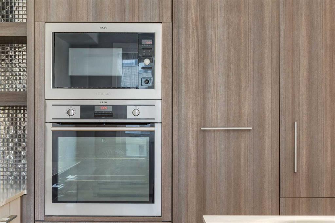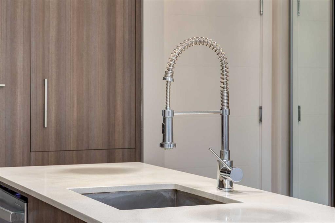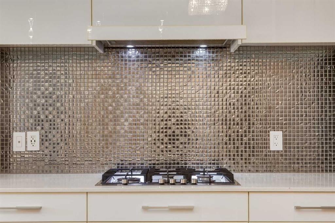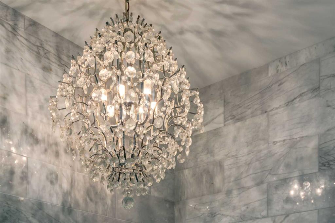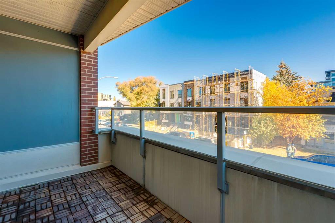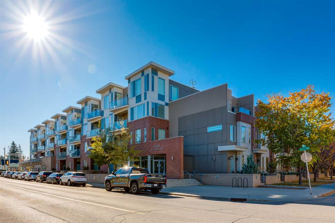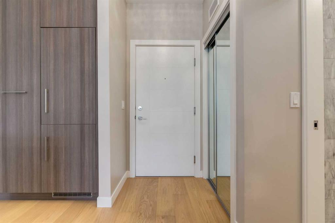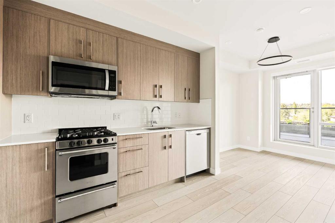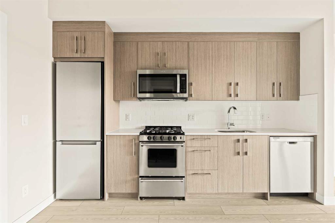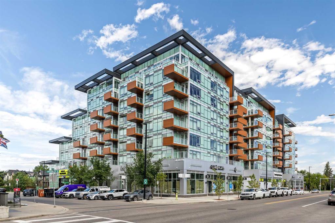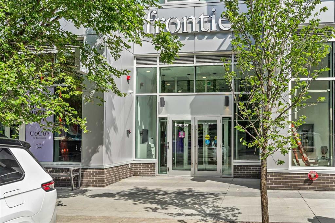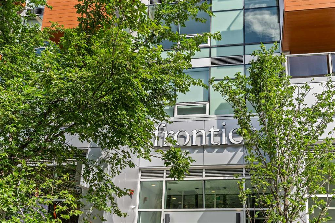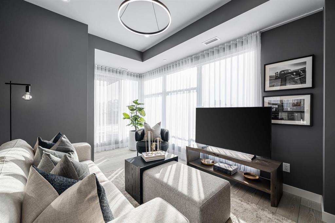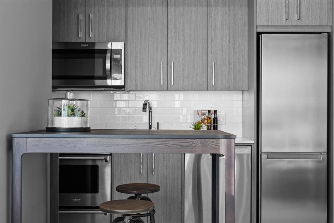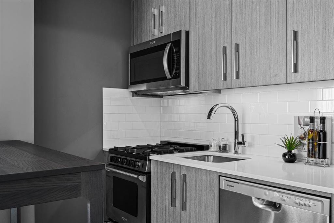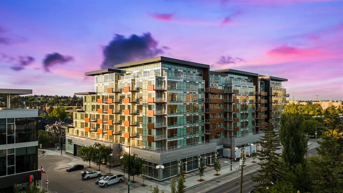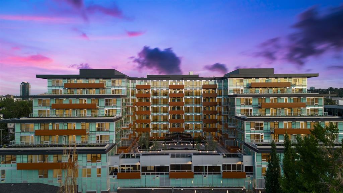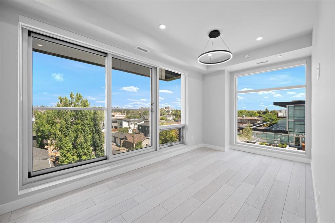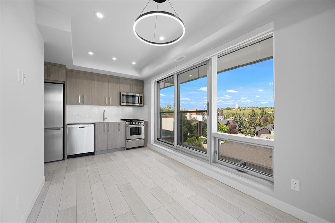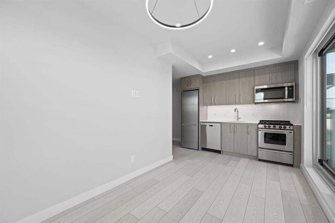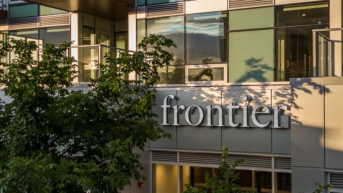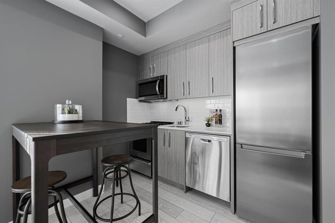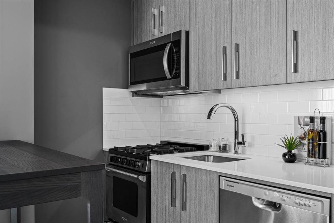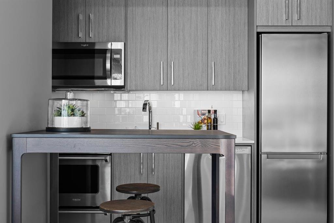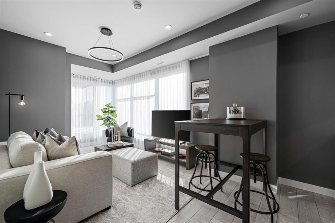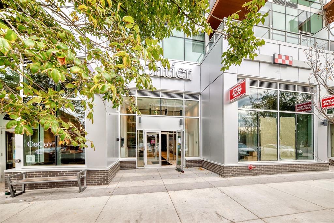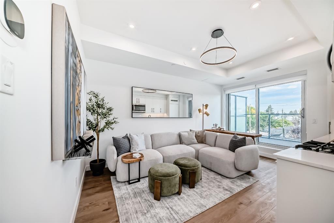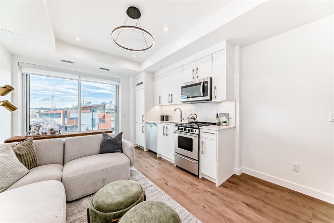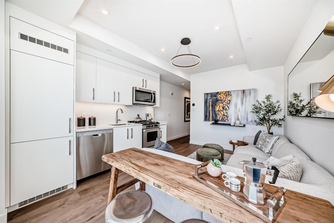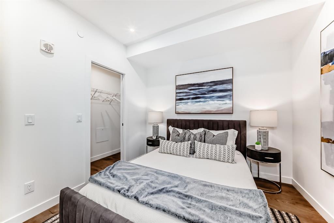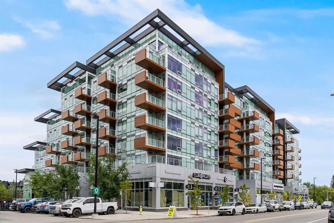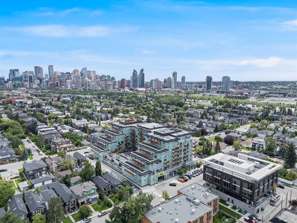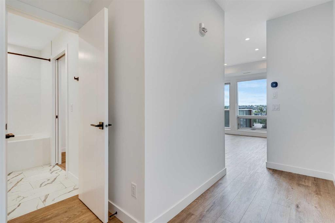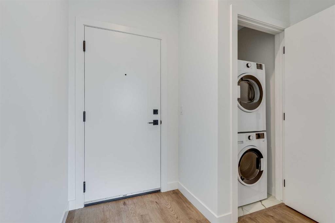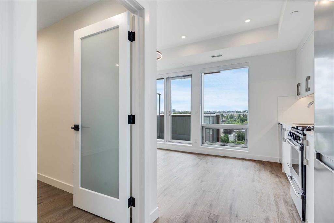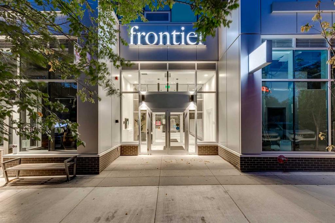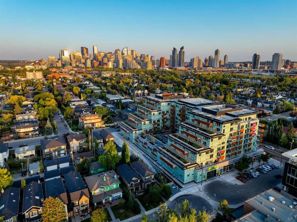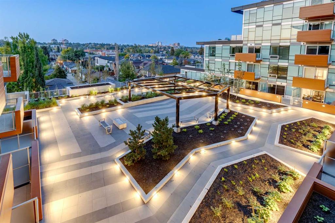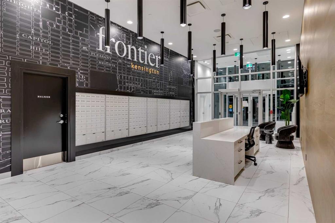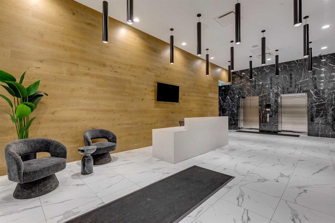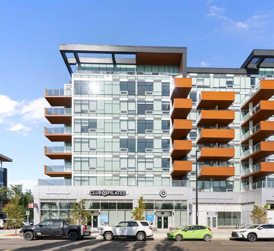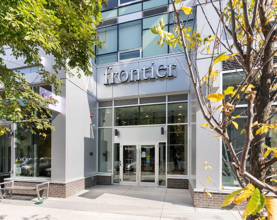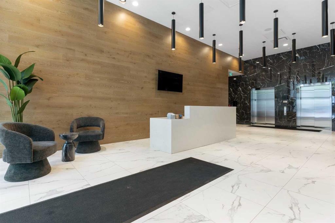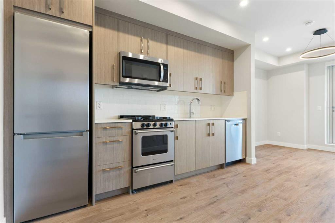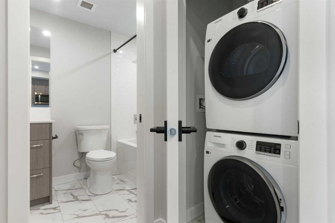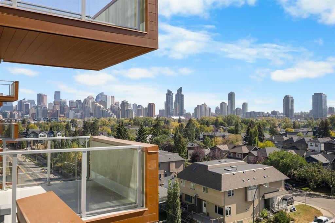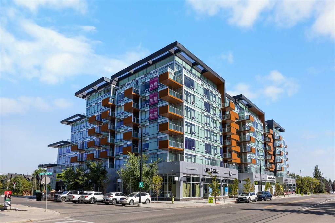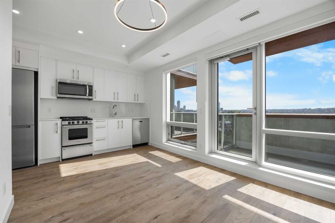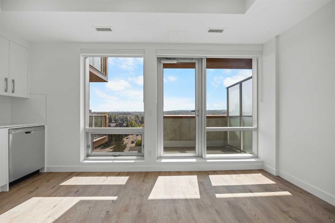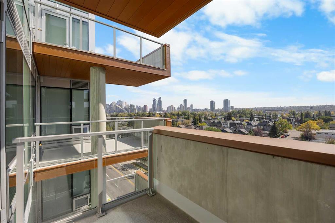205, 119 19 Street NW
Calgary T2N 2S7
MLS® Number: A2264728
$ 325,000
1
BEDROOMS
1 + 0
BATHROOMS
583
SQUARE FEET
2015
YEAR BUILT
Welcome to The Savoy located in one of Calgary’s most walkable, vibrant inner-city communities! This bright and stylish 1-bedroom, 1-bathroom condo brings together upscale finishes, smart layout, and unbeatable convenience all in one perfect package. Step inside and fall in love with the open-concept living space, soaring ceilings, and huge windows that flood the home with natural light. The chef-inspired kitchen features sleek quartz countertops, high-end stainless steel appliances, a spacious island, and plenty of storage — ideal for cooking, entertaining, or enjoying a glass of wine after work. The cozy bedroom offers a calm retreat with great closet space, while the spa-inspired bathroom showcases designer tile, modern fixtures, and a clean, elegant feel. You’ll also love the in-suite laundry, & private balcony — perfect for those sunny Calgary days! This boutique concrete building offers titled underground parking, a secure storage locker, and low-maintenance living so you can spend more time doing what you love. Step outside and explore all that West Hillhurst and Kensington have to offer — trendy coffee shops, local restaurants, river pathways, and quick access to downtown, the U of C, and Foothills Hospital. Whether you’re a first-time buyer, investor, or city-loving professional, this Savoy condo delivers the ultimate mix of style, comfort, and location. Inner-city living never looked (or felt) this good! Call your favorite realtor to book a showing today!
| COMMUNITY | West Hillhurst |
| PROPERTY TYPE | Apartment |
| BUILDING TYPE | Low Rise (2-4 stories) |
| STYLE | Single Level Unit |
| YEAR BUILT | 2015 |
| SQUARE FOOTAGE | 583 |
| BEDROOMS | 1 |
| BATHROOMS | 1.00 |
| BASEMENT | |
| AMENITIES | |
| APPLIANCES | Built-In Oven, Built-In Range, Built-In Refrigerator, Dishwasher, Gas Cooktop, Microwave, Washer/Dryer, Window Coverings |
| COOLING | None |
| FIREPLACE | N/A |
| FLOORING | Ceramic Tile, Vinyl Plank |
| HEATING | Forced Air |
| LAUNDRY | In Unit |
| LOT FEATURES | |
| PARKING | Parkade, Titled, Underground |
| RESTRICTIONS | Board Approval, Pet Restrictions or Board approval Required |
| ROOF | |
| TITLE | Fee Simple |
| BROKER | Royal LePage Benchmark |
| ROOMS | DIMENSIONS (m) | LEVEL |
|---|---|---|
| Living Room | 13`7" x 10`9" | Main |
| Kitchen | 13`3" x 10`10" | Main |
| Foyer | 9`3" x 3`11" | Main |
| 4pc Bathroom | 10`7" x 8`1" | Main |
| Laundry | 3`6" x 3`3" | Main |
| Bedroom - Primary | 10`11" x 9`10" | Main |
| Balcony | 11`8" x 5`11" | Main |

