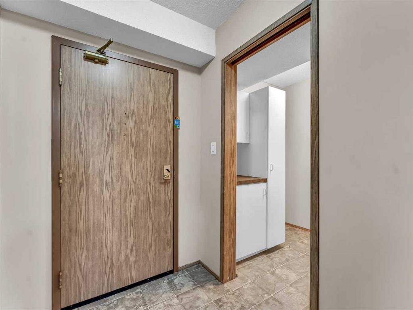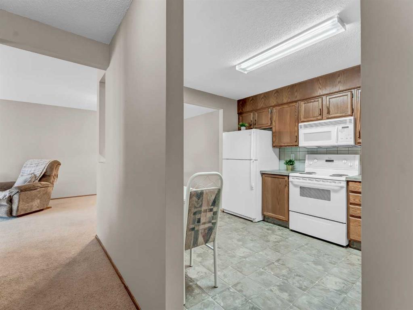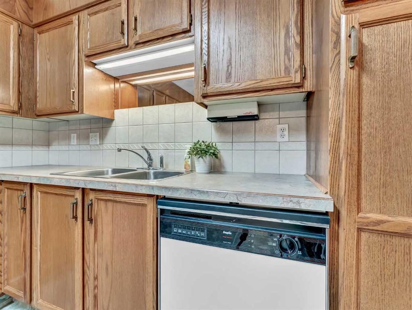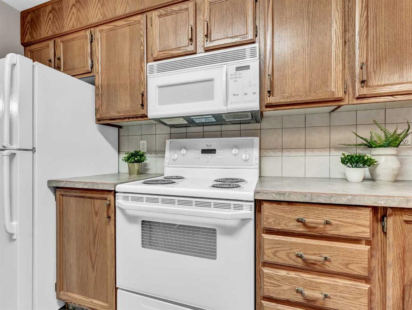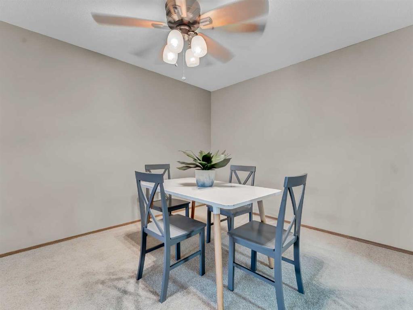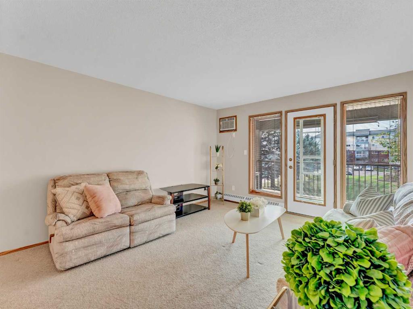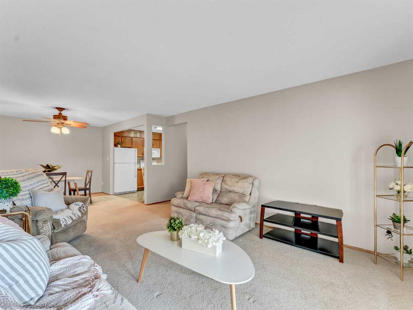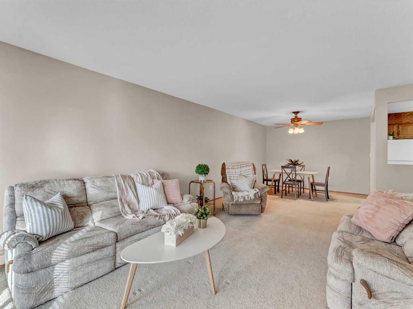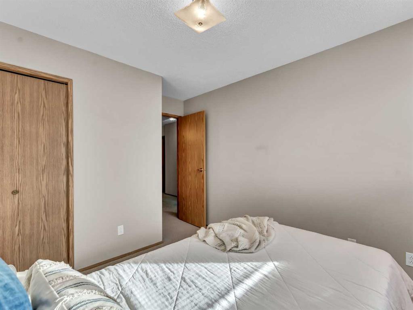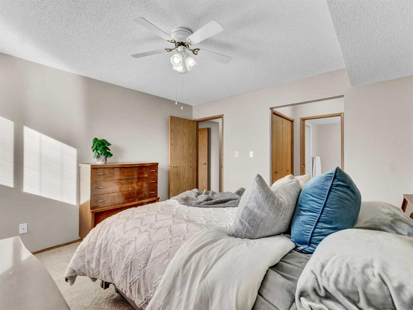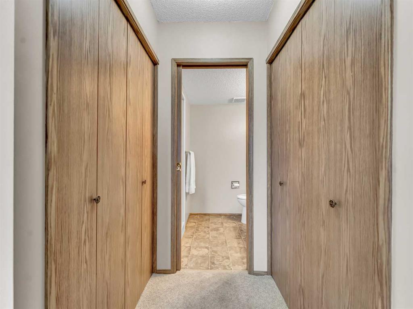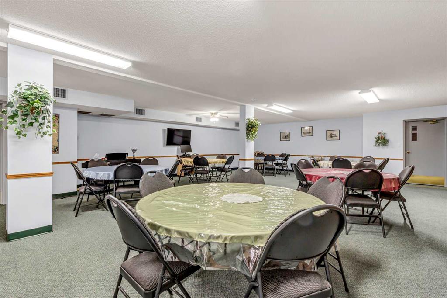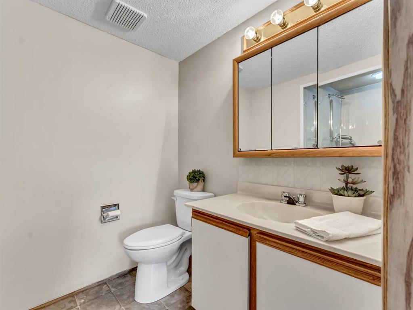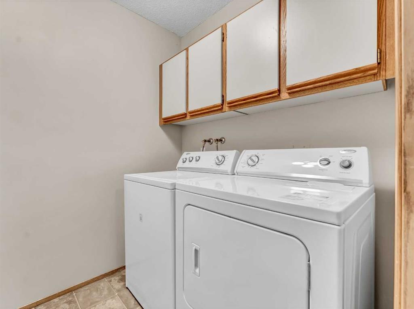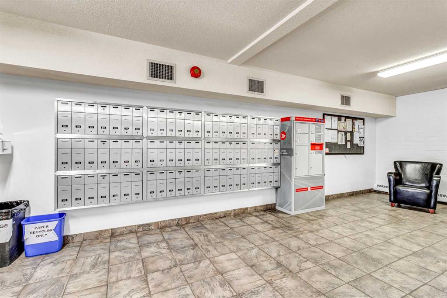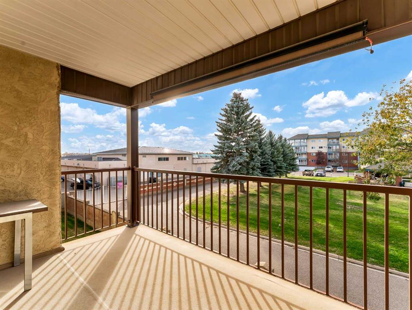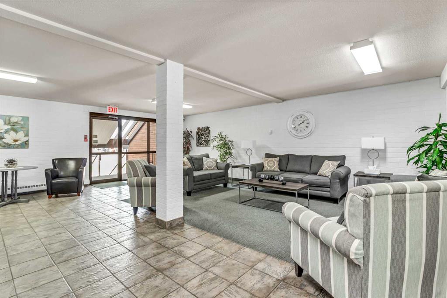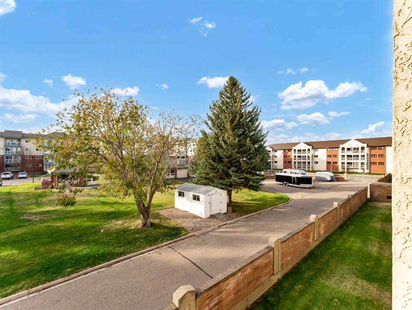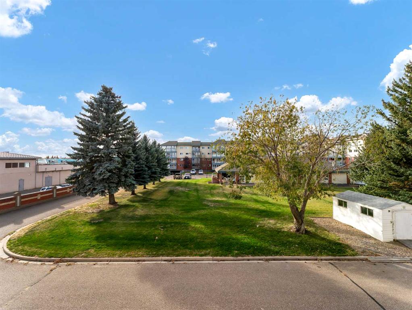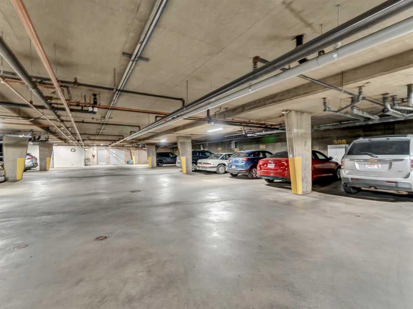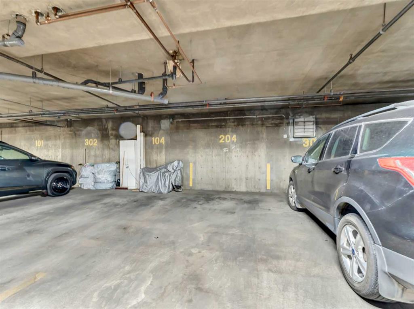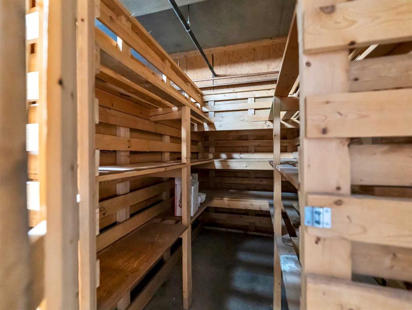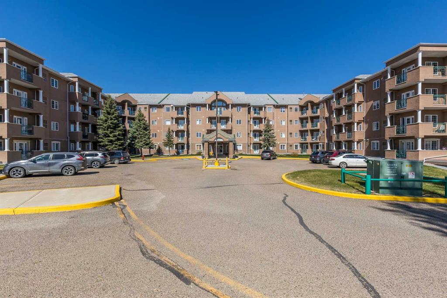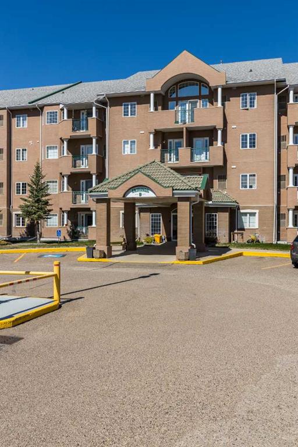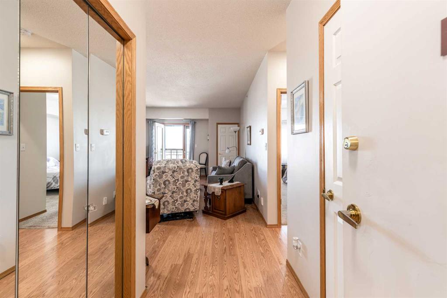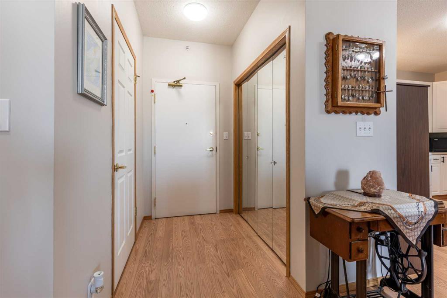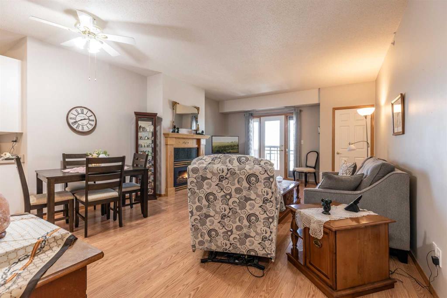204, 3090 15 Avenue SE
Medicine Hat T1B 3Z3
MLS® Number: A2267205
$ 215,500
2
BEDROOMS
2 + 0
BATHROOMS
1,025
SQUARE FEET
1988
YEAR BUILT
Spotless, Spacious & Move-In Ready — Southview Villas Condo, Welcome to stress-free living in the desirable adult community of Southview Villas! This meticulously maintained 2 bedroom, 2 bathroom condo offers a bright, open layout designed for comfort and convenience. The generous living and dining area flows seamlessly to a private, covered deck overlooking peaceful greenspace—perfect for morning coffee or unwinding at the end of the day. The well-equipped kitchen features abundant cabinetry and plenty of room for a cozy breakfast table. The primary bedroom includes dual closets and a 3-piece ensuite with a walk-in shower. A second good-sized bedroom and a full 4-piece bathroom provide flexibility for guests or hobbies. You’ll love the in-suite laundry room with extra storage space to keep everything organized. Enjoy the ease of one assigned parking stall and an additional storage unit. Monthly condo fees of $537.52 include all utilities, making budgeting a breeze. Southview Villas offers fantastic amenities including secure underground parking, fitness centre, guest suites, and welcoming community rooms where neighbours gather and friendships grow. Located steps from shopping, dining, and everyday essentials, this home truly delivers the best of easy-care living. Don’t miss your chance to call this spotless condo home!
| COMMUNITY | Crestwood-Norwood |
| PROPERTY TYPE | Apartment |
| BUILDING TYPE | Low Rise (2-4 stories) |
| STYLE | Single Level Unit |
| YEAR BUILT | 1988 |
| SQUARE FOOTAGE | 1,025 |
| BEDROOMS | 2 |
| BATHROOMS | 2.00 |
| BASEMENT | |
| AMENITIES | |
| APPLIANCES | Dishwasher, Dryer, Microwave Hood Fan, Refrigerator, Stove(s), Wall/Window Air Conditioner, Washer, Window Coverings |
| COOLING | Wall Unit(s) |
| FIREPLACE | N/A |
| FLOORING | Carpet, Laminate |
| HEATING | Boiler |
| LAUNDRY | Laundry Room |
| LOT FEATURES | |
| PARKING | Underground |
| RESTRICTIONS | Adult Living, Pets Not Allowed |
| ROOF | |
| TITLE | Fee Simple |
| BROKER | RE/MAX MEDALTA REAL ESTATE |
| ROOMS | DIMENSIONS (m) | LEVEL |
|---|---|---|
| Entrance | 5`4" x 6`3" | Main |
| Living Room | 12`8" x 17`0" | Main |
| Dining Room | 10`8" x 10`1" | Main |
| Kitchen | 12`0" x 9`9" | Main |
| Bedroom | 9`7" x 9`11" | Main |
| Bedroom - Primary | 11`11" x 12`2" | Main |
| 3pc Ensuite bath | 8`2" x 5`11" | Main |
| 4pc Bathroom | 6`1" x 7`5" | Main |
| Laundry | 5`11" x 7`10" | Main |






