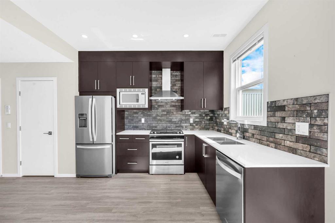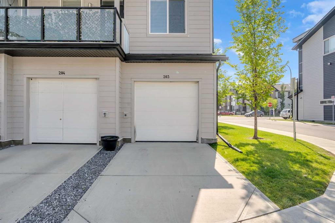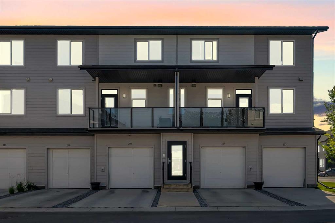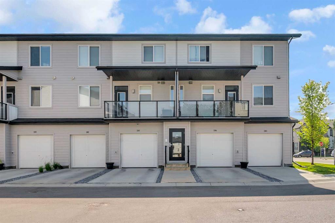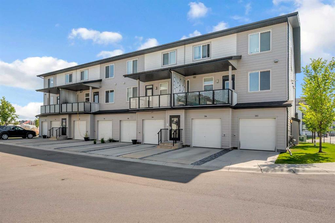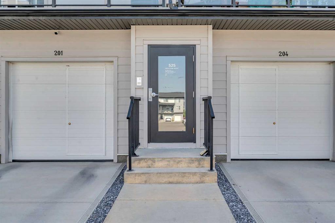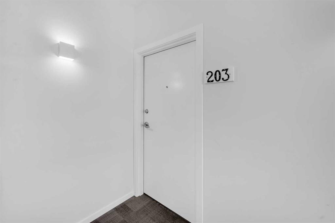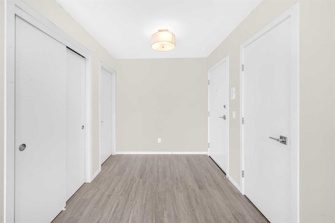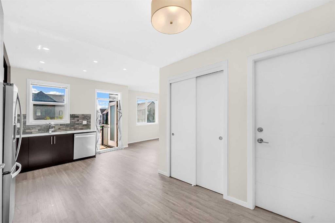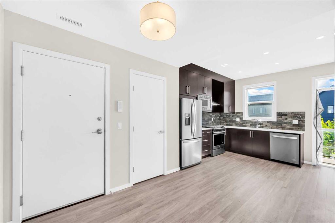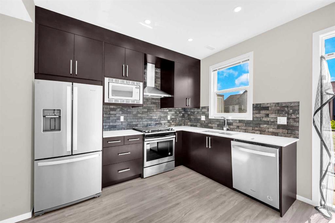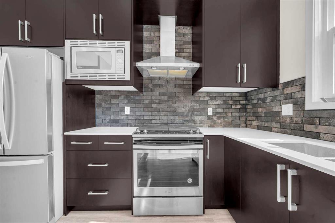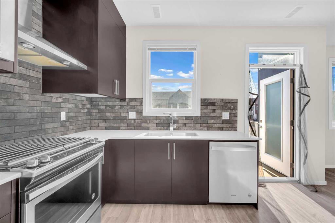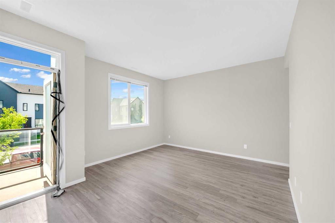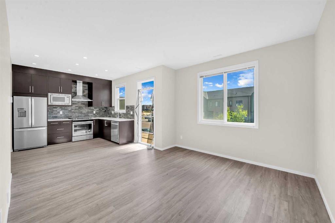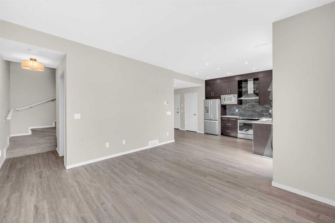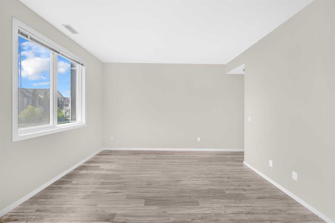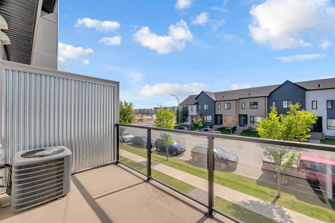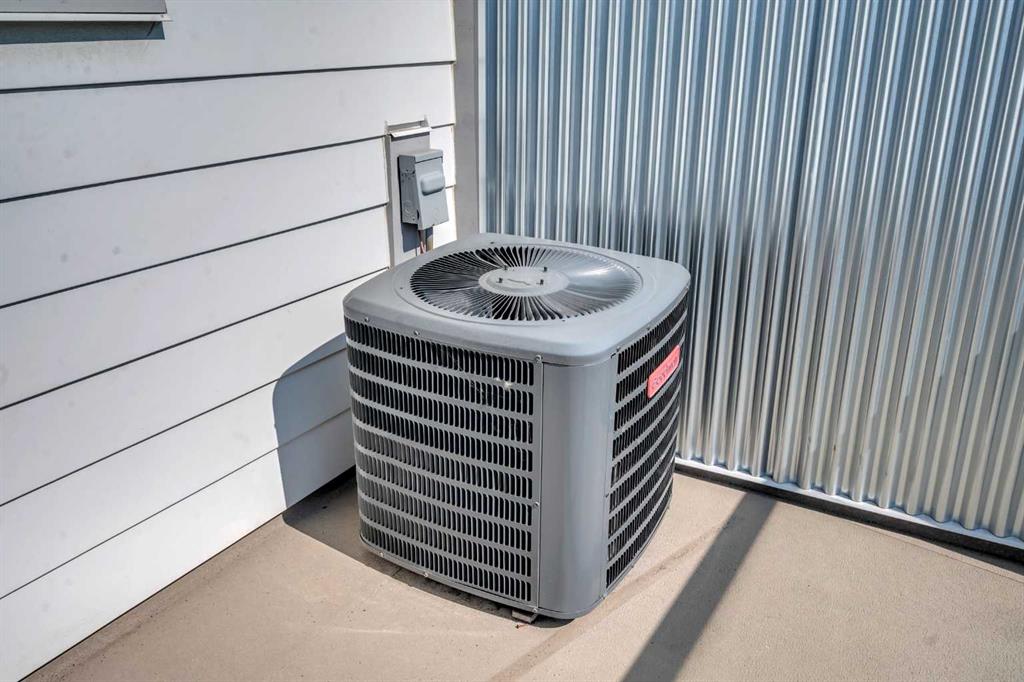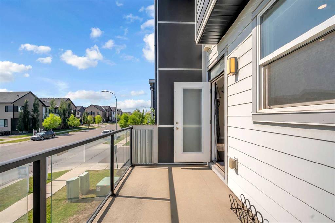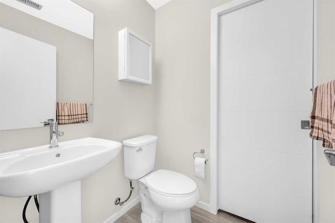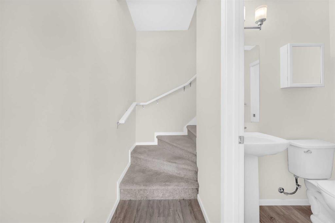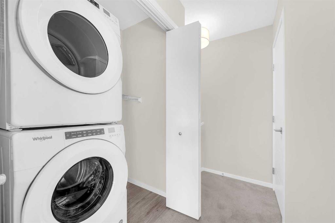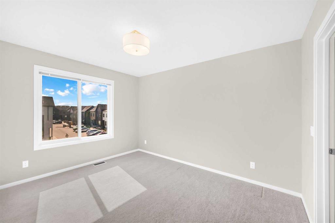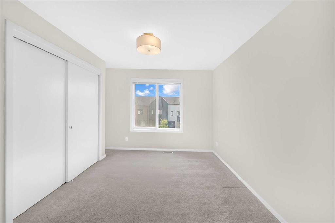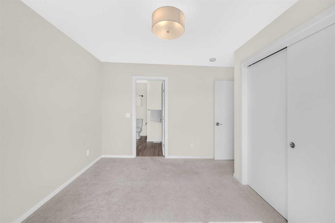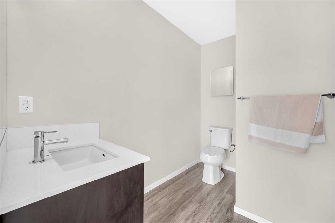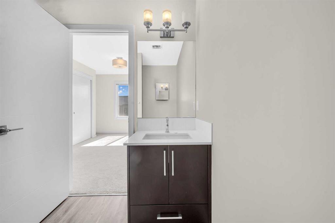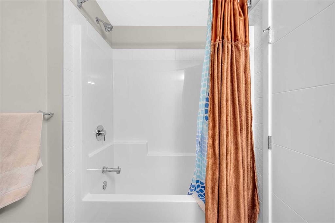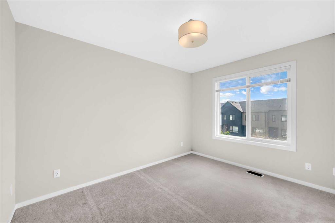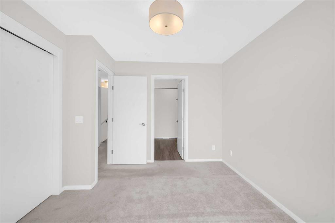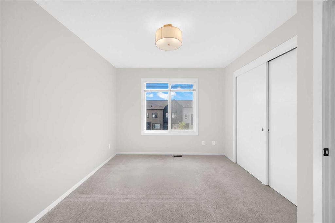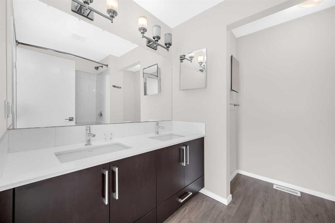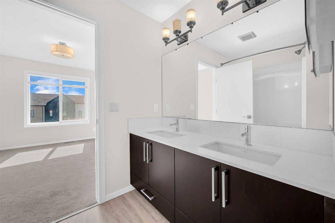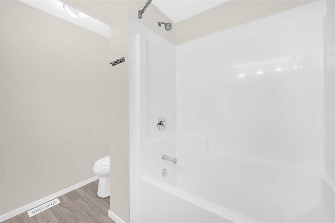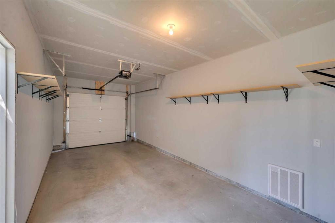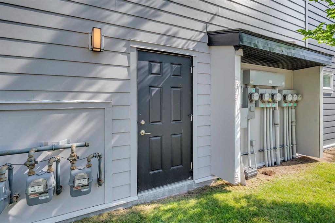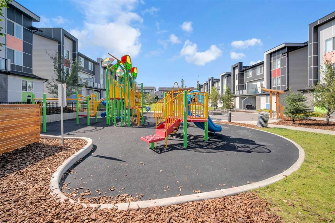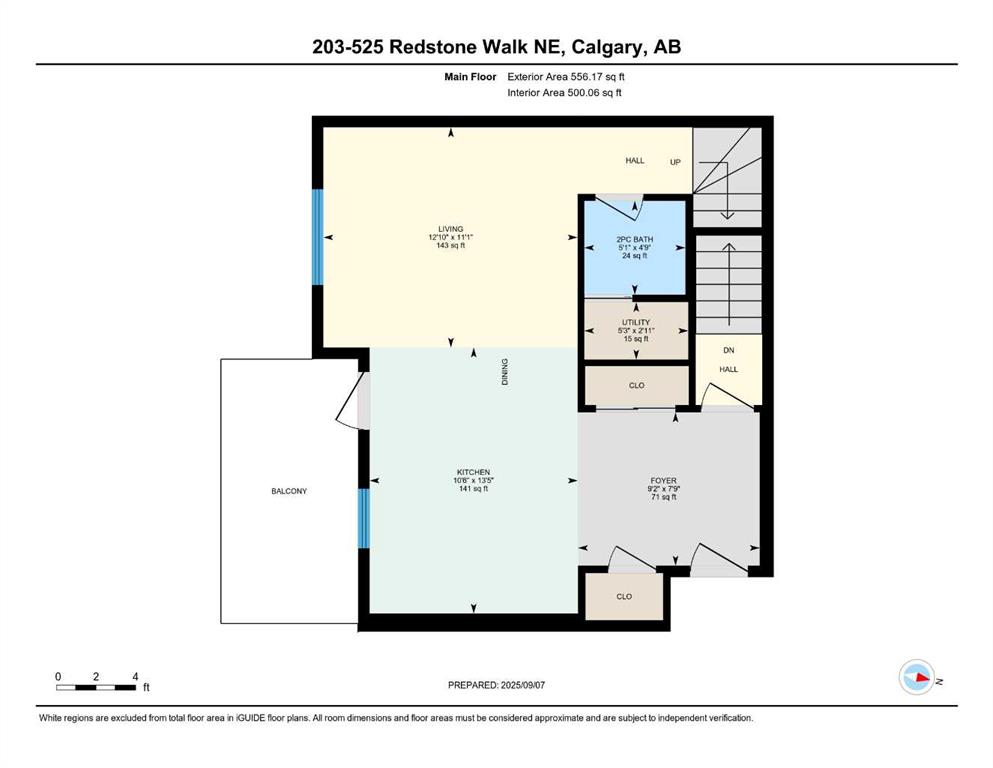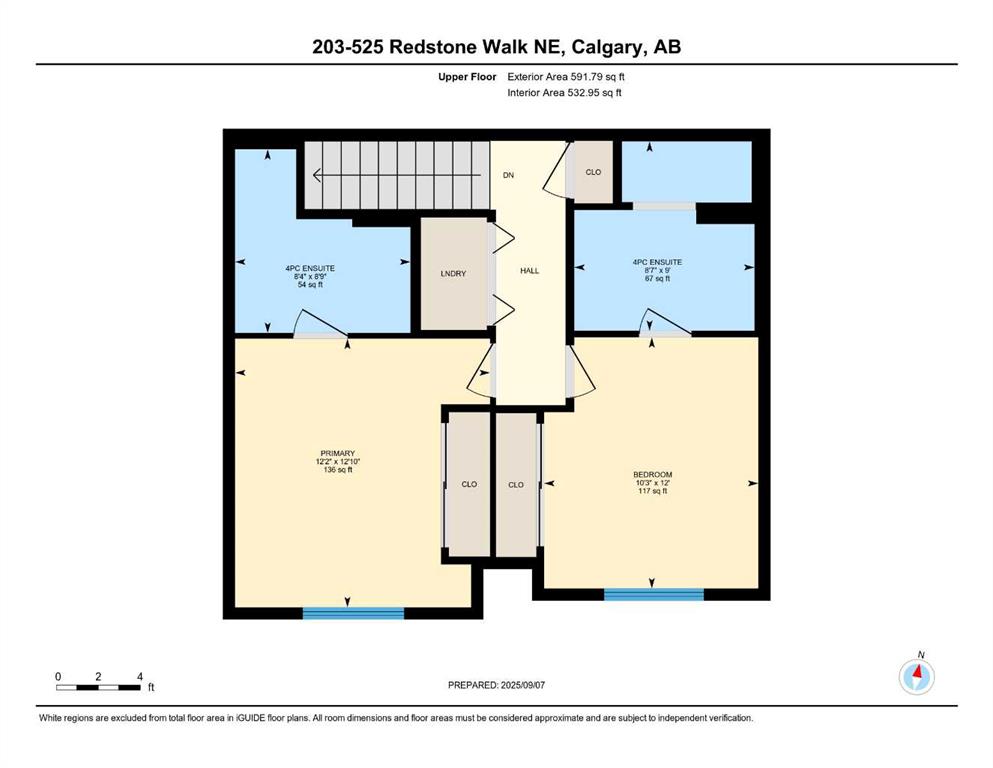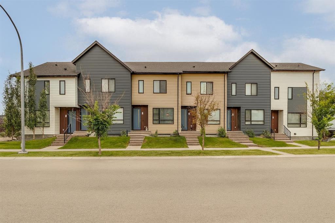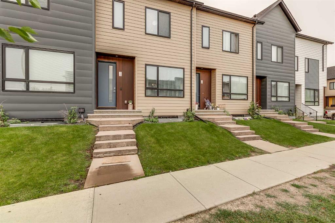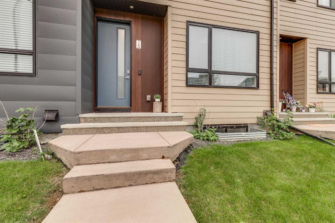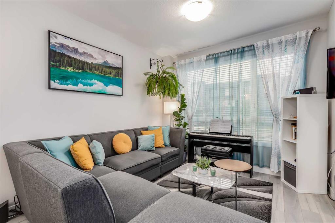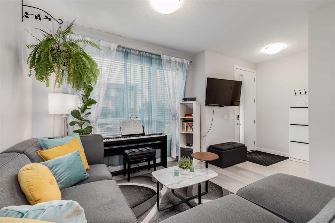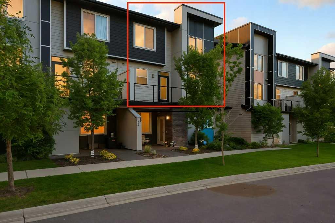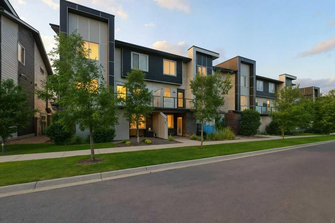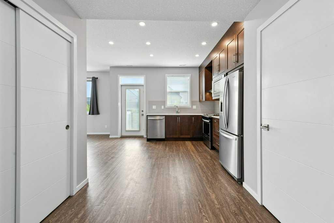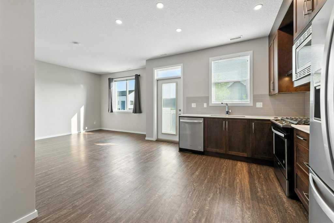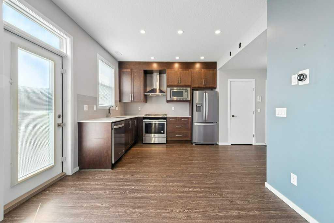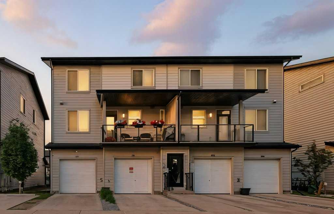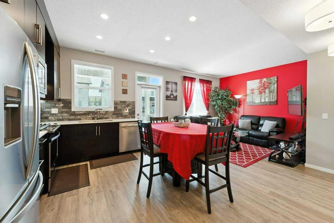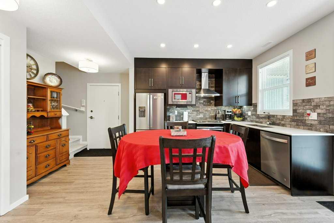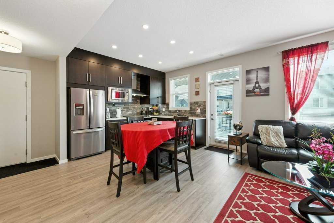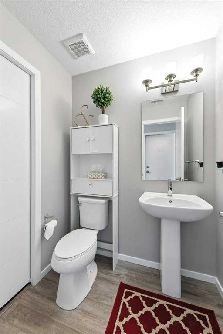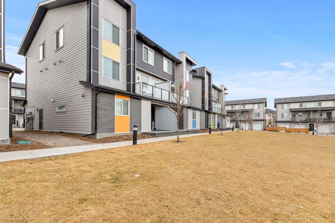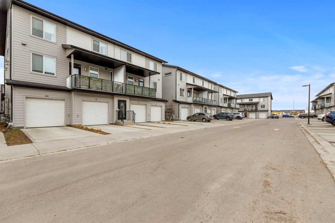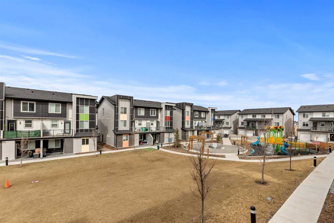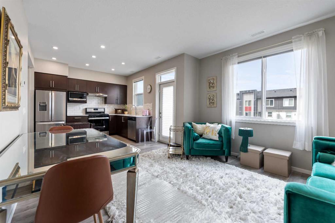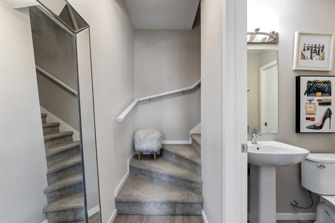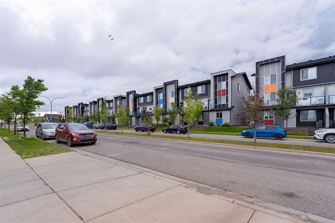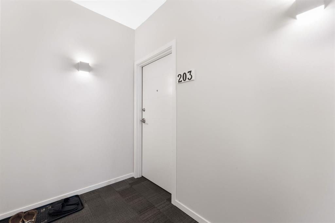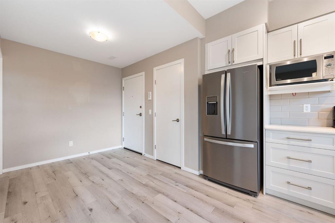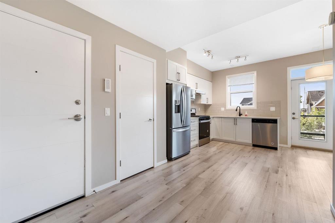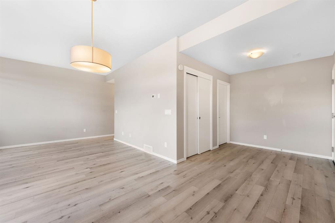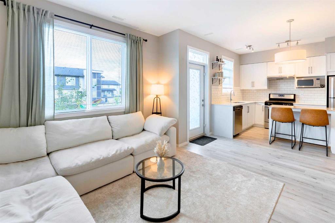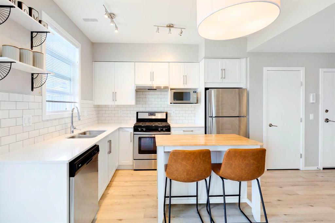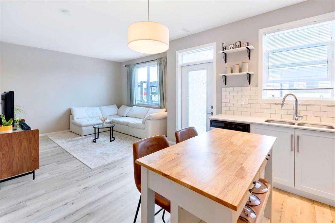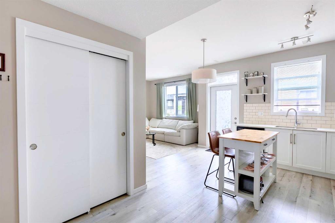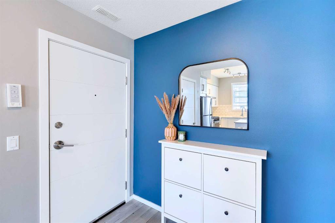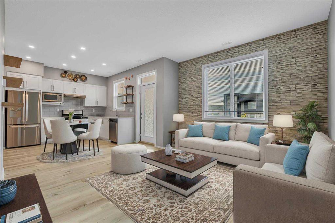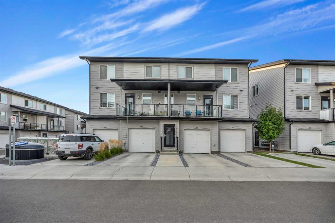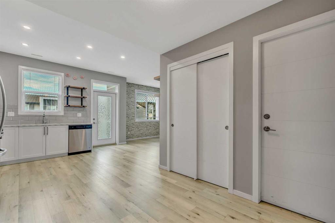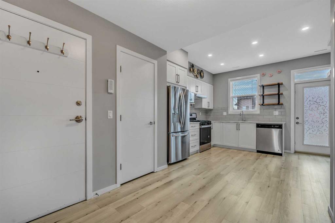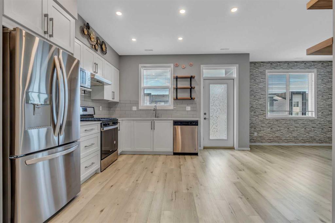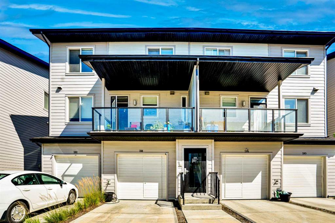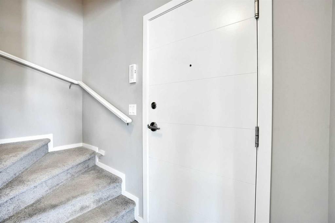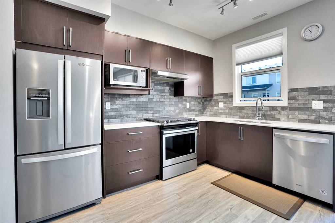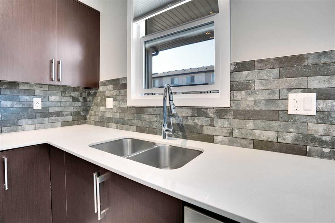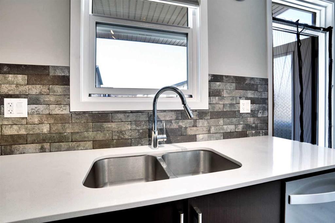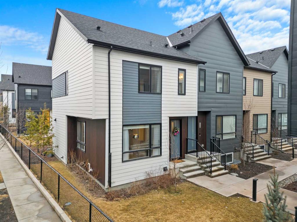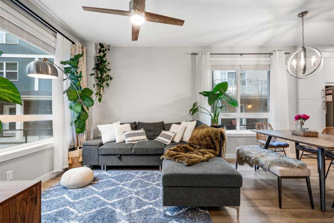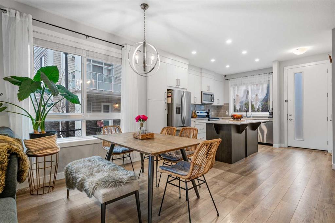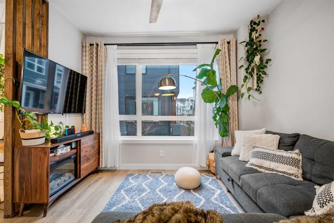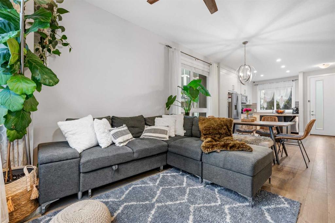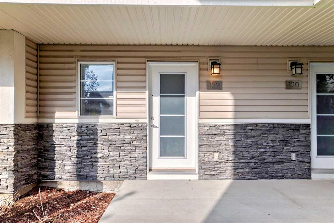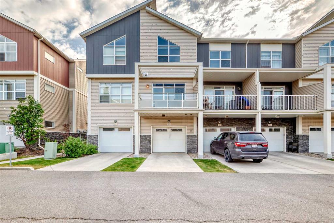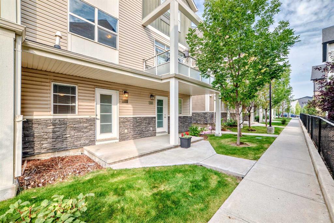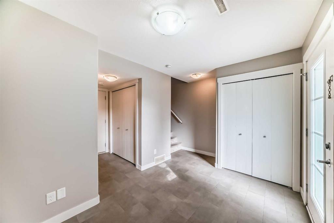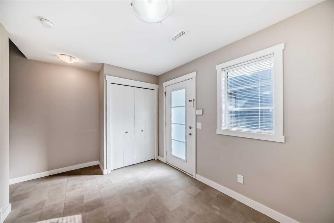203, 525 Redstone Walk NE
Calgary T3N 1M6
MLS® Number: A2254738
$ 349,000
2
BEDROOMS
2 + 1
BATHROOMS
1,147
SQUARE FEET
2019
YEAR BUILT
***Open House Sunday 2-4pm*** Modern 2-Storey Townhome – Comfort, Convenience & Style Welcome to this beautifully designed 2-storey townhome, a perfect balance of style, function, and location. Whether you’re a first-time buyer, investor, or looking to downsize without compromising on space, this property has everything you need. As you arrive, you’ll appreciate the convenience of a heated garage with a separate entrance—ideal for Calgary winters and everyday living. Inside, the home is equipped with central air conditioning, ensuring year-round comfort. The main level showcases an open-concept floor plan that is both spacious and inviting. The living and dining areas flow seamlessly into a modern kitchen, making it the heart of the home. The kitchen is thoughtfully finished with Polaire quartz countertops, stainless steel appliances, and ample cabinetry, offering both style and functionality for daily cooking or entertaining guests. Upstairs, you’ll find two generously sized bedrooms, each with its own private ensuite bathroom—a rare and highly desirable feature that provides comfort and privacy for all occupants. Even better, the laundry is conveniently located upstairs, making day-to-day living easier and more efficient. One of the highlights of this property is the access to a 20,000 sq. ft. green space, perfect for walking, relaxing, or enjoying the outdoors. For commuters, the location is unbeatable: just steps from public transit, and only minutes away from shopping, schools, and the Calgary International Airport. This home truly combines modern living with everyday convenience.
| COMMUNITY | Redstone |
| PROPERTY TYPE | Row/Townhouse |
| BUILDING TYPE | Five Plus |
| STYLE | 3 Storey |
| YEAR BUILT | 2019 |
| SQUARE FOOTAGE | 1,147 |
| BEDROOMS | 2 |
| BATHROOMS | 3.00 |
| BASEMENT | None |
| AMENITIES | |
| APPLIANCES | Dishwasher, Dryer, Microwave, Range Hood, Refrigerator, Washer |
| COOLING | Central Air |
| FIREPLACE | N/A |
| FLOORING | Carpet, Laminate |
| HEATING | Forced Air |
| LAUNDRY | In Unit, Upper Level |
| LOT FEATURES | Level, Street Lighting |
| PARKING | Single Garage Attached |
| RESTRICTIONS | Airspace Restriction, Pets Allowed, Restrictive Covenant |
| ROOF | Asphalt |
| TITLE | Fee Simple |
| BROKER | RE/MAX Real Estate (Mountain View) |
| ROOMS | DIMENSIONS (m) | LEVEL |
|---|---|---|
| Kitchen | 13`5" x 10`6" | Main |
| Living Room | 11`1" x 12`10" | Main |
| Foyer | 7`9" x 9`2" | Main |
| 2pc Bathroom | 4`9" x 5`1" | Main |
| Furnace/Utility Room | 2`11" x 5`3" | Main |
| Bedroom - Primary | 12`10" x 12`10" | Upper |
| Bedroom | 10`3" x 12`0" | Upper |
| 4pc Ensuite bath | 8`4" x 8`9" | Upper |
| 4pc Ensuite bath | 8`7" x 9`0" | Upper |

