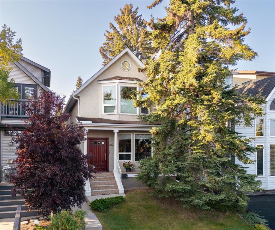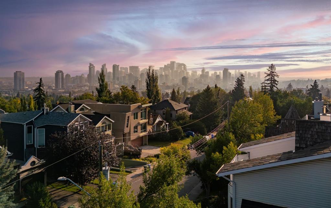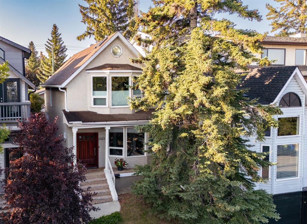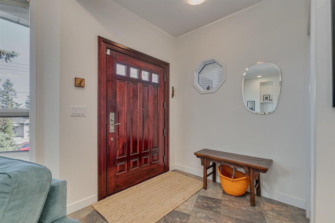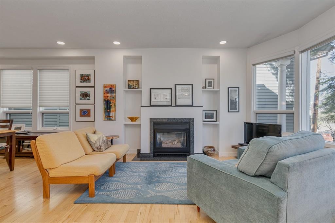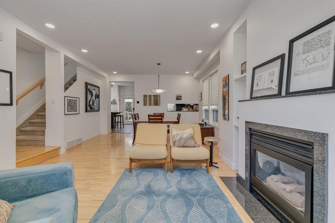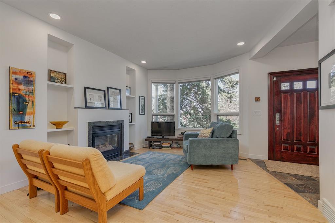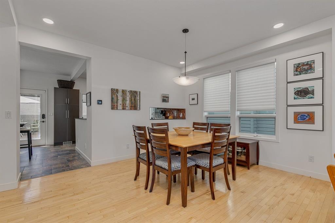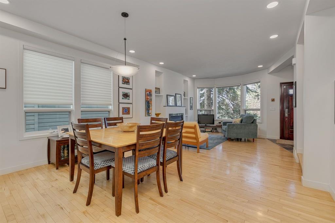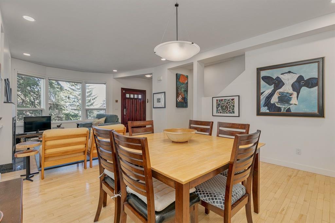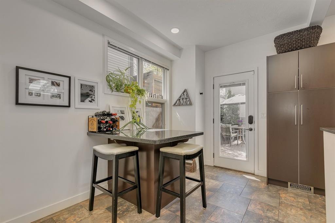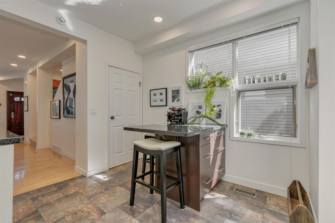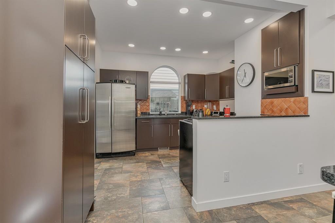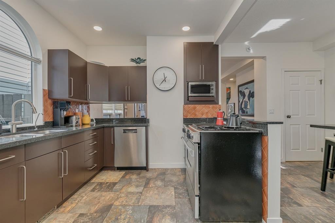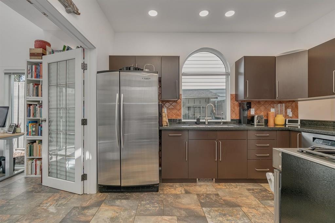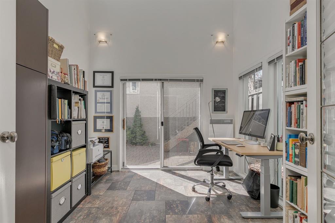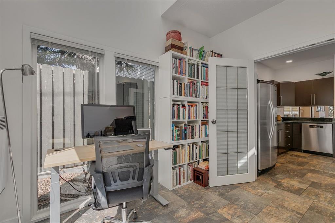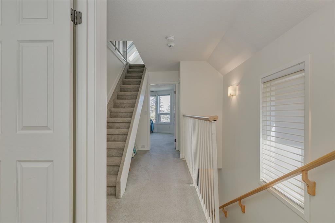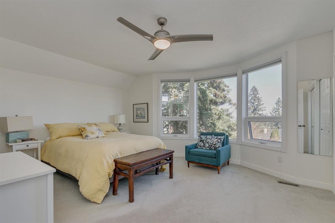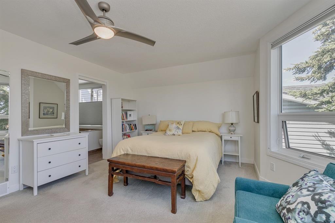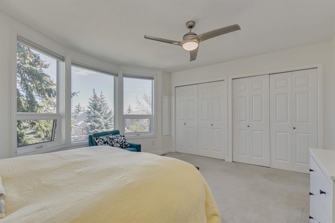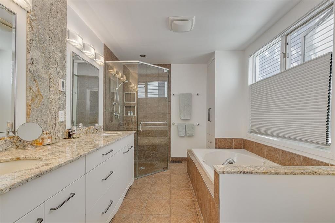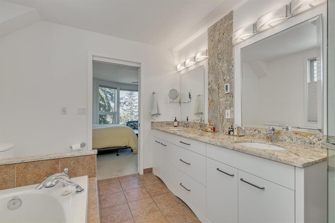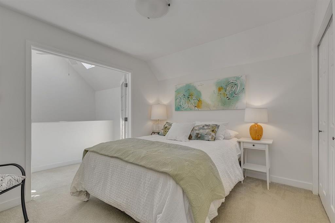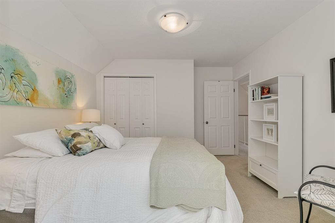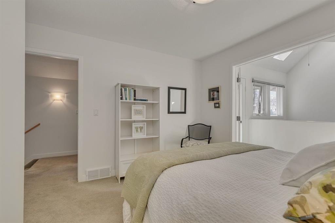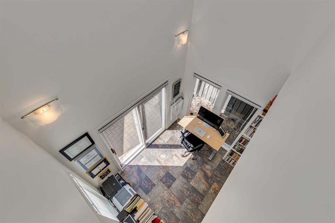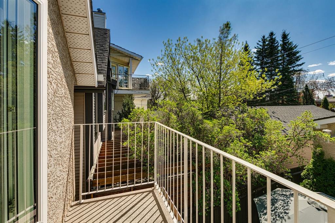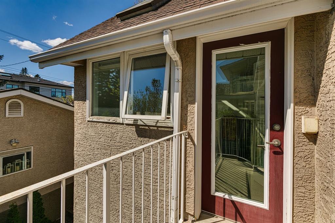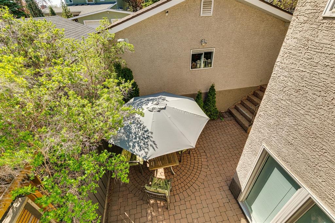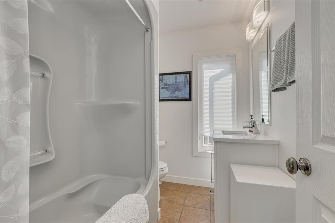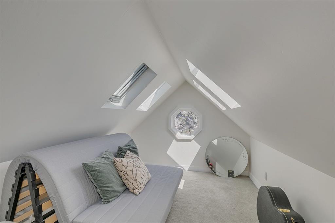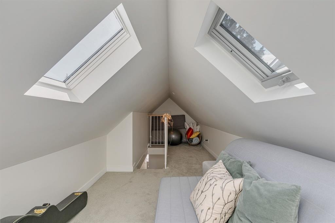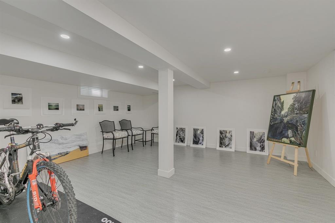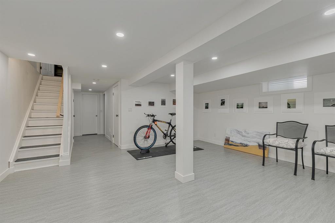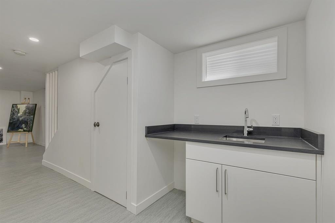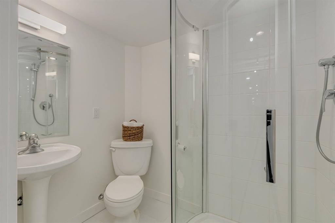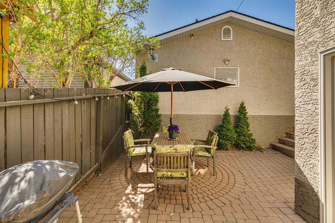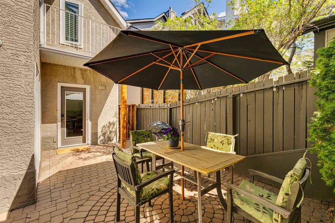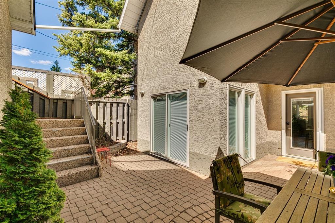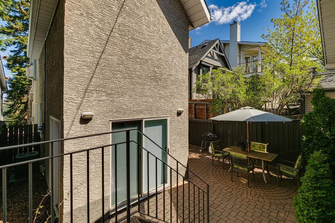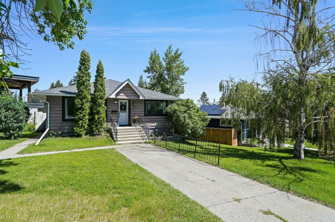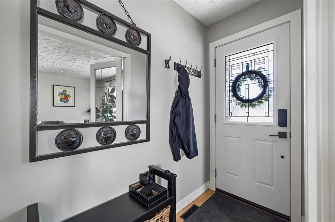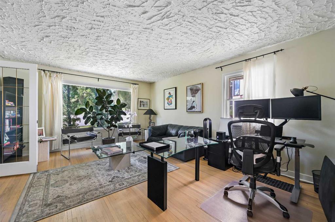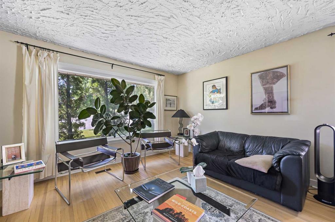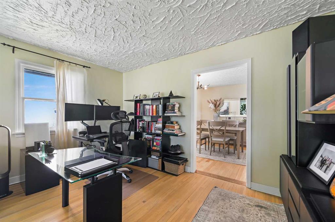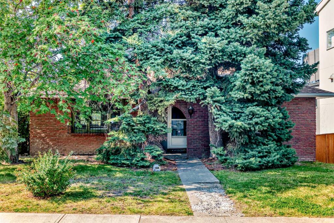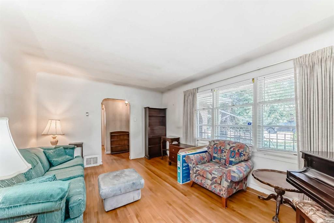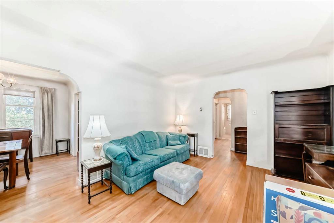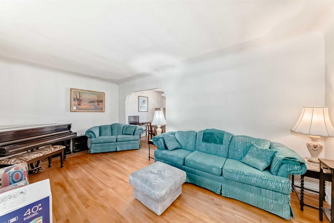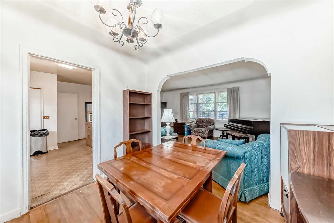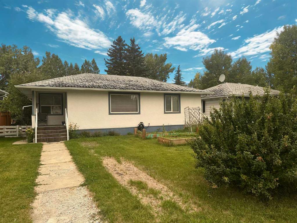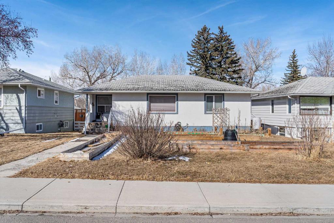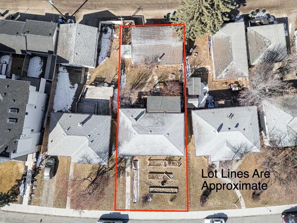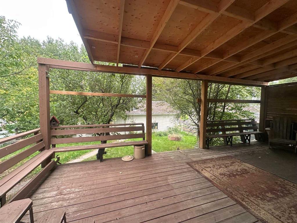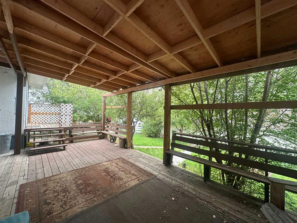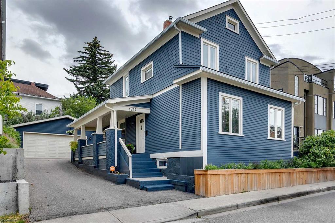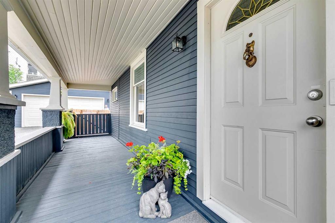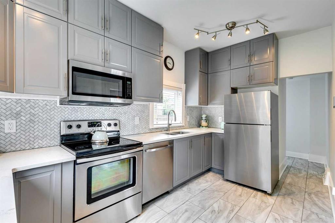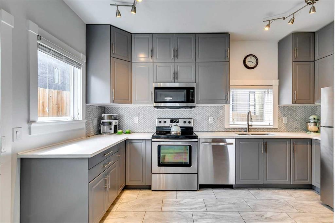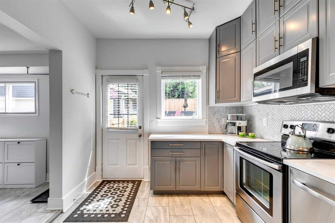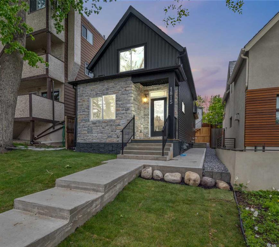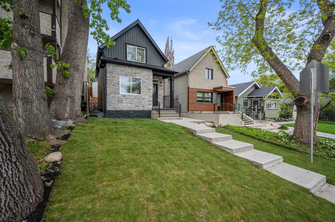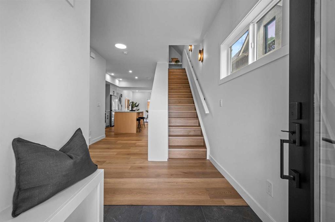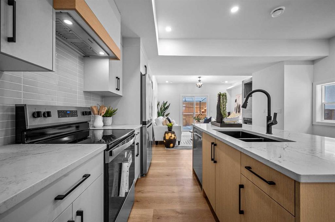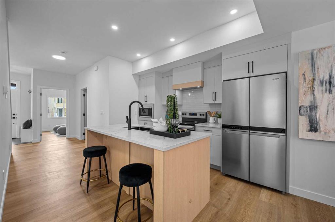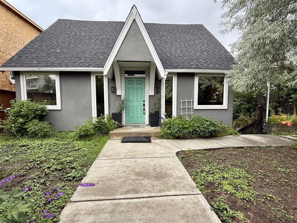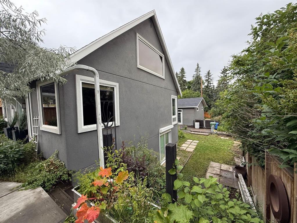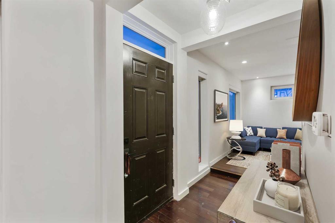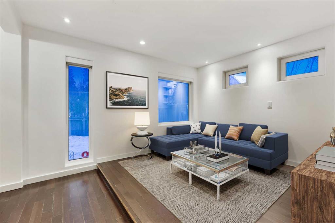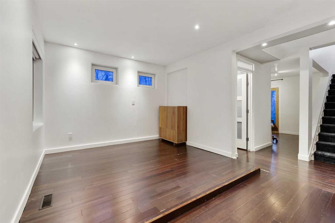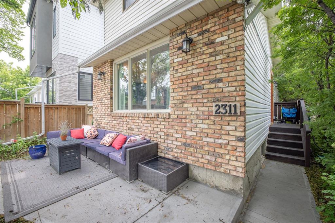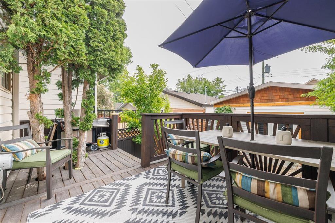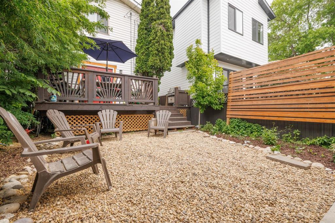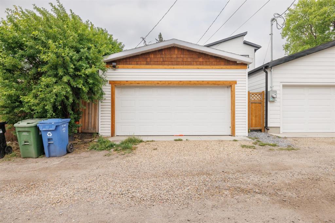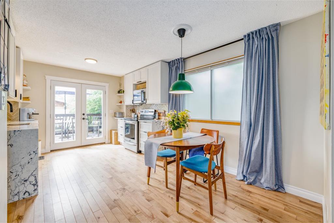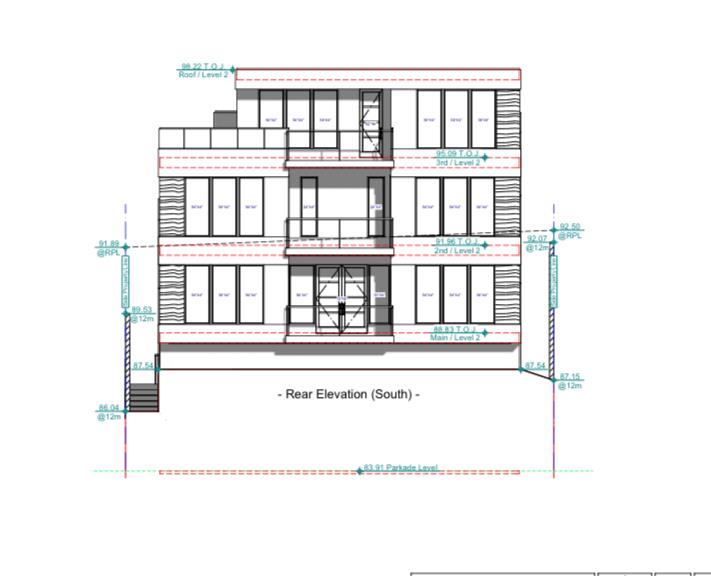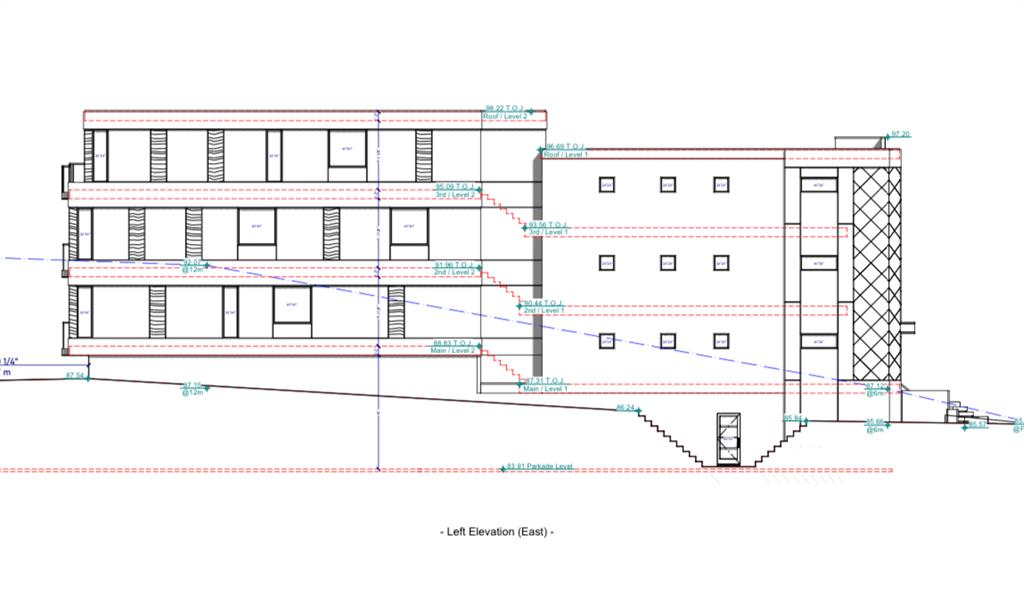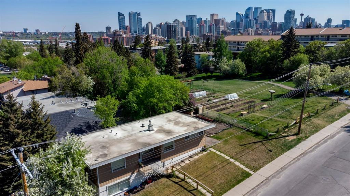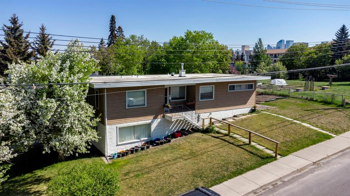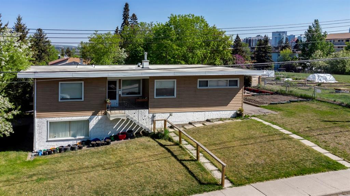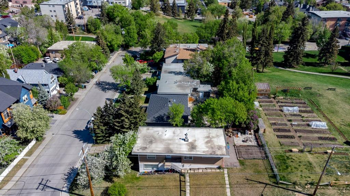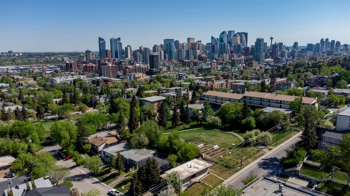2023 21 Avenue SW
Calgary T2T 0N8
MLS® Number: A2254768
$ 829,900
3
BEDROOMS
3 + 0
BATHROOMS
1,519
SQUARE FEET
1912
YEAR BUILT
Welcome to a one-of-a-kind residence in the highly sought-after community of Richmond Knob Hill — where historic charm meets modern luxury. Perfectly suited for young professionals craving a vibrant, walkable lifestyle, or downsizers seeking low-maintenance elegance, this 2+1 bedroom home offers an exceptional blend of style, comfort, and functionality. From the moment you arrive, the impressive four-foot-wide custom solid maple front door sets the tone for a home unlike any other. Inside, maple hardwood floors and high ceilings flow invite you into the spacious living and dining areas, anchored by a striking granite-clad gas fireplace — an inviting focal point for intimate evenings or lively gatherings. The gourmet kitchen is a chef’s delight, featuring espresso-stained custom cabinetry, “Nero Impala” granite countertops, a premium stainless steel appliance package with a JennAir gas range, brand new Blomberg dishwasher, and a sunlit breakfast nook. The kitchen seamlessly connects to an atrium-style sunroom with multiple skylights and heated tile flooring. With three full bathrooms — two with heated tile floors — comfort is never compromised. The spa-inspired ensuite offers a jetted tub, granite counters, dual sinks, and premium Grohe fixtures. Upstairs, a third-storey loft provides a flexible space for a lounge, creative studio, or even a guest sleeping area under the stars. The fully finished basement expands your living options, ideal for a media room, guest suite, or home gym. Practical upgrades include a high-efficiency furnace, electronic air cleaner, upgraded hot water tank, water softener, and high-end fixtures throughout. An oversized, heated double garage with a new door adds convenience, while the private, landscaped terrace invites outdoor entertaining at its best. All this plus sweeping downtown views as your backdrop. This is more than a home — it’s a lifestyle. Character, craftsmanship, and location converge here, offering the perfect balance between inner-city excitement and serene comfort. The oversized double heated garage rounds this homes features off. For those with children this home is to Western Canada High School, French Immersion and International Baccalaureate programs.
| COMMUNITY | Richmond |
| PROPERTY TYPE | Detached |
| BUILDING TYPE | House |
| STYLE | 2 Storey |
| YEAR BUILT | 1912 |
| SQUARE FOOTAGE | 1,519 |
| BEDROOMS | 3 |
| BATHROOMS | 3.00 |
| BASEMENT | Finished, Full |
| AMENITIES | |
| APPLIANCES | Dishwasher, Dryer, Gas Range, Refrigerator, Stove(s), Washer |
| COOLING | Central Air |
| FIREPLACE | Gas, Living Room, Mantle |
| FLOORING | Carpet, Ceramic Tile, Hardwood, Tile |
| HEATING | Fireplace(s), Forced Air |
| LAUNDRY | In Basement |
| LOT FEATURES | Back Lane, Back Yard, Front Yard, Landscaped, Lawn, Low Maintenance Landscape, Many Trees, Private, Rectangular Lot, Treed |
| PARKING | Double Garage Detached |
| RESTRICTIONS | None Known |
| ROOF | Asphalt Shingle |
| TITLE | Fee Simple |
| BROKER | Century 21 Bamber Realty LTD. |
| ROOMS | DIMENSIONS (m) | LEVEL |
|---|---|---|
| Bedroom | 16`0" x 16`0" | Basement |
| Furnace/Utility Room | 9`6" x 8`0" | Basement |
| Laundry | 9`6" x 9`0" | Basement |
| 3pc Bathroom | 6`6" x 5`0" | Basement |
| Kitchen | 11`6" x 10`0" | Main |
| Dining Room | 14`6" x 12`0" | Main |
| Living Room | 13`6" x 12`6" | Main |
| Den | 10`6" x 10`0" | Main |
| Bedroom - Primary | 15`6" x 12`0" | Second |
| Bedroom | 11`6" x 10`0" | Second |
| 4pc Bathroom | 8`0" x 6`0" | Second |
| 5pc Ensuite bath | 11`6" x 9`0" | Second |
| Balcony | 8`6" x 3`6" | Second |
| Loft | 23`6" x 8`0" | Third |

