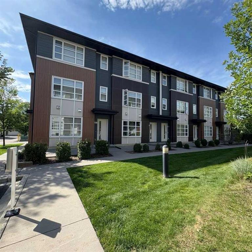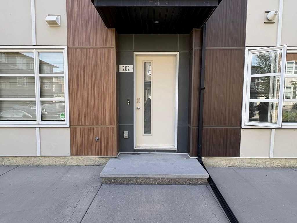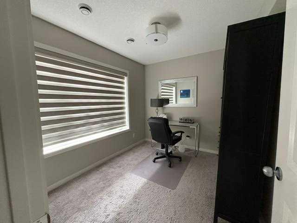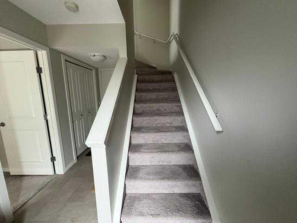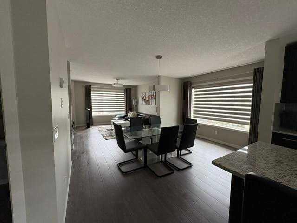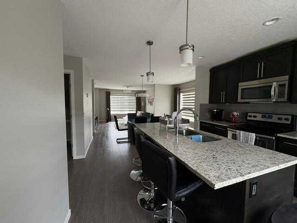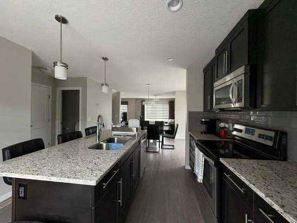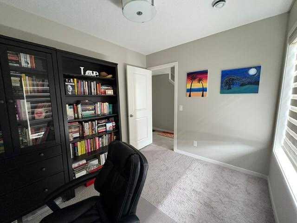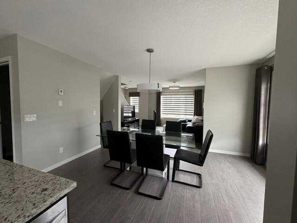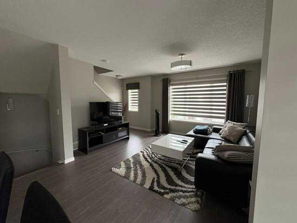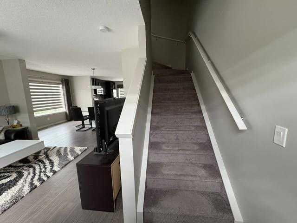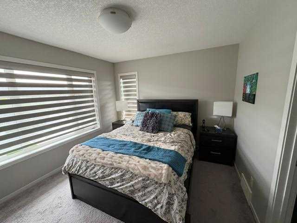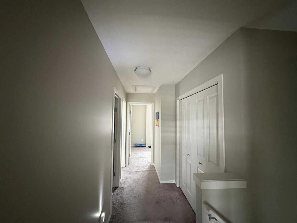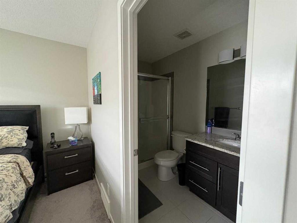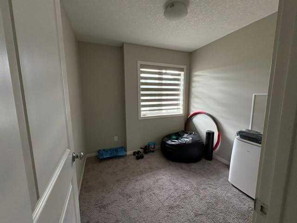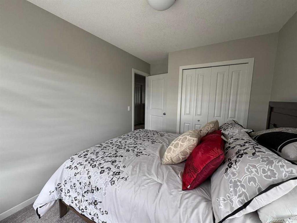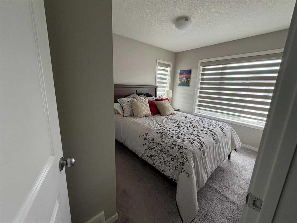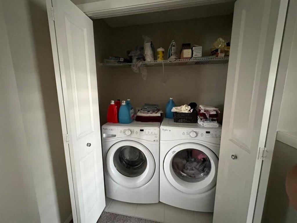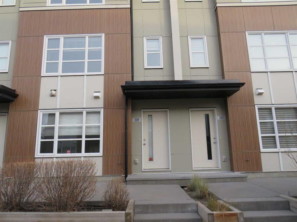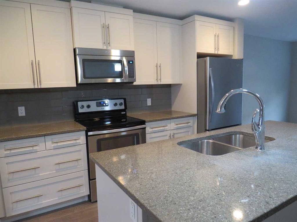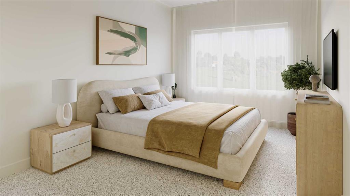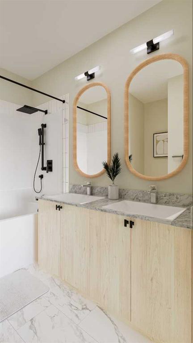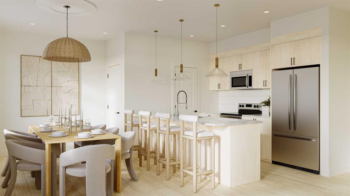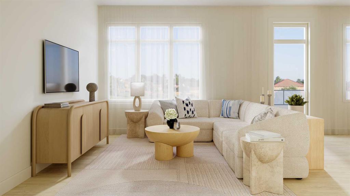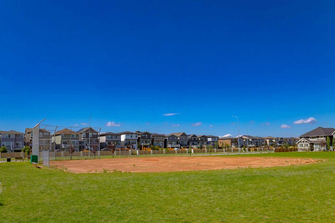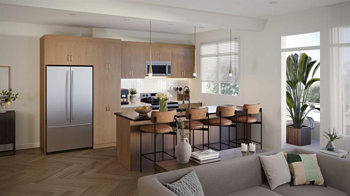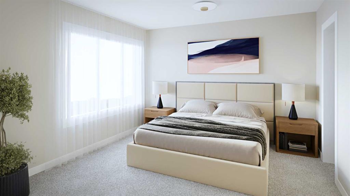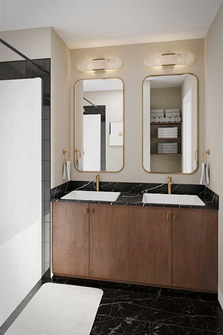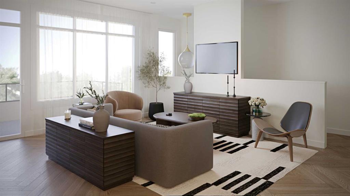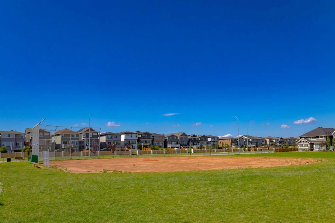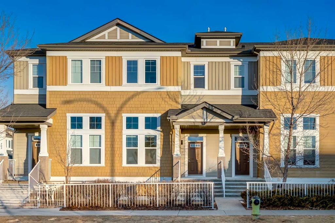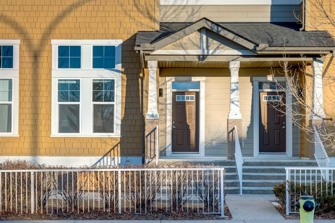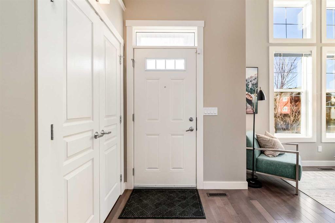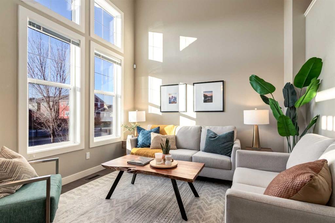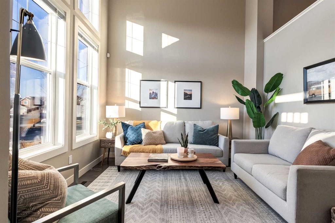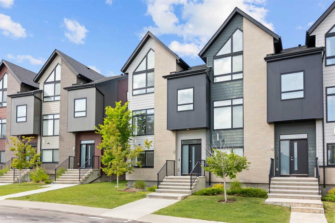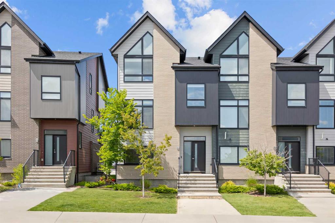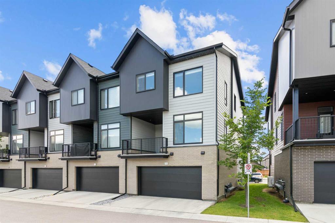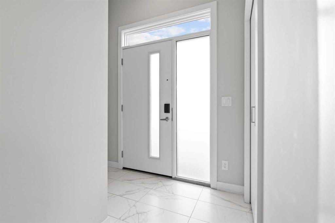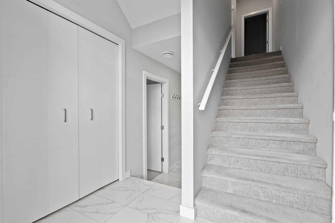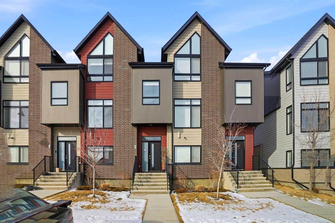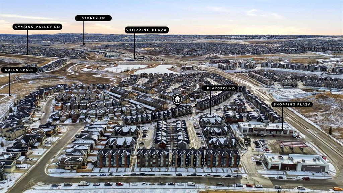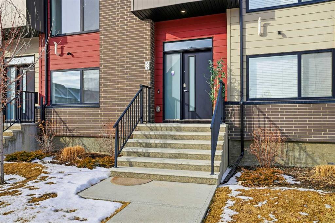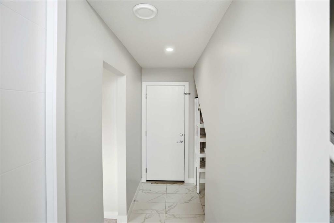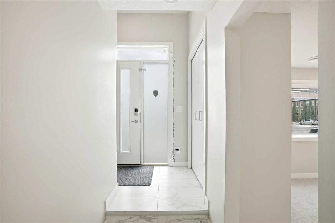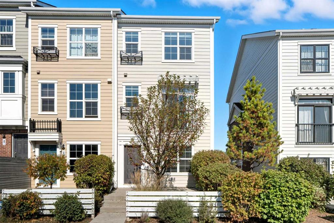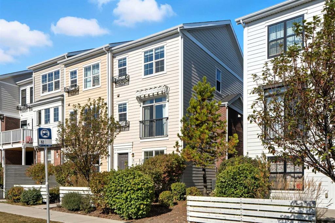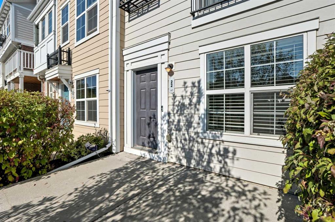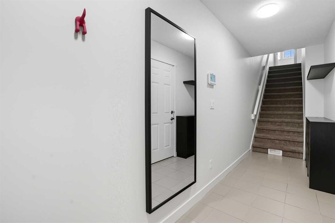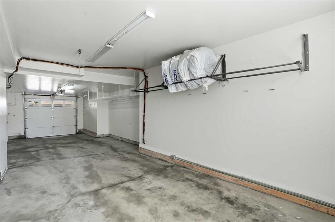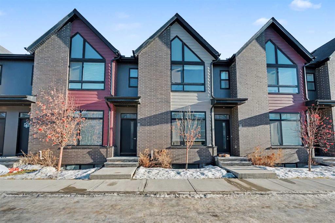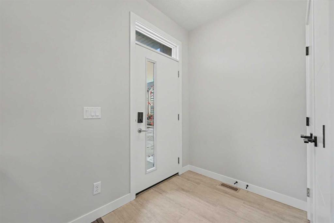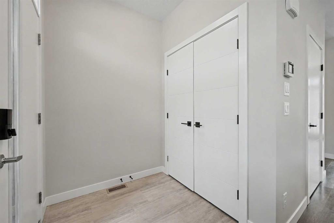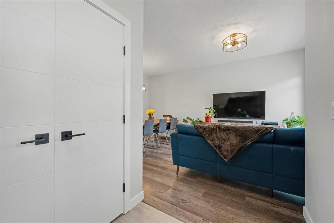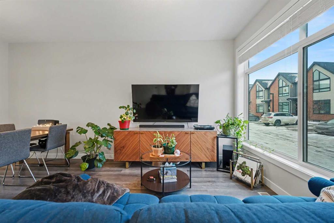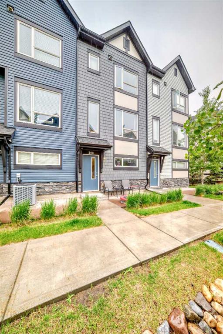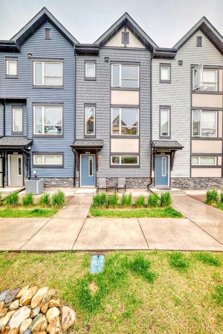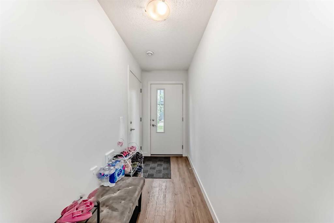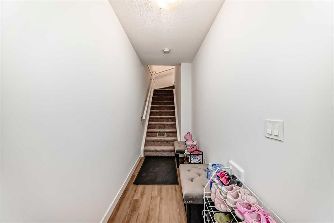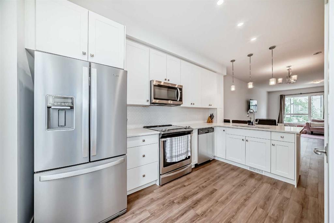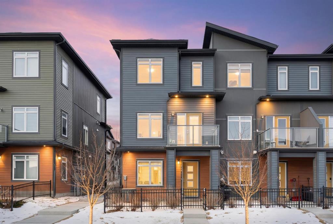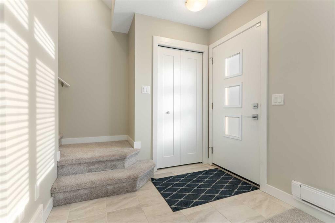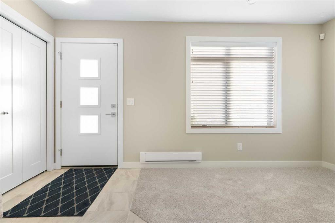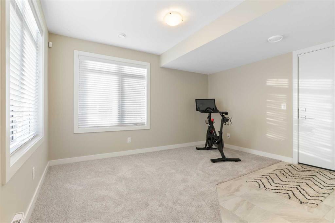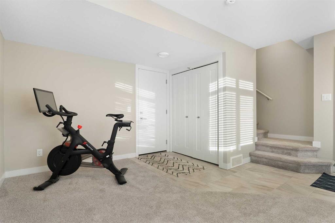202 Evansridge Park NW
Calgary T3P0N7
MLS® Number: A2276993
$ 480,000
3
BEDROOMS
2 + 1
BATHROOMS
1,574
SQUARE FEET
2014
YEAR BUILT
Welcome to this Beautifully Upgraded End Unit Townhouse in the Heart of Evanston! This stunning 3-bedroom + den, 2.5-bathroom townhouse offers 1,574 sq.ft. of thoughtfully designed living space with an attached double garage.. Featuring numerous builder upgrades, this end unit is filled with natural light and modern finishes throughout. The ground level welcomes you with a spacious foyer, a versatile den perfect for a home office or flex space, and direct access to the double garage. Upstairs, you'll find an open-concept main floor featuring a stylish kitchen with granite countertops, modern cabinetry, stainless steel appliances, and a central island—ideal for cooking and entertaining. The bright living and dining areas offer access to a private balcony, and a convenient 2-piece powder room completes the level. The top floor hosts three generously sized bedrooms, including a spacious primary suite with a walk-in closet and a private 3-piece ensuite. Two additional bedrooms and a full 4-piece bath provide ample space for family or guests. Additional features include upgraded finishes throughout, low-maintenance living, and a fantastic location close to schools, parks, shopping, transit, and easy access to Stoney Trail. Whether you're a first-time buyer, growing family, or investor, this home offers the perfect blend of style, space, and convenience. Don’t miss out—schedule your private showing with your favourite Realtor today!
| COMMUNITY | Evanston |
| PROPERTY TYPE | Row/Townhouse |
| BUILDING TYPE | Five Plus |
| STYLE | 3 Storey |
| YEAR BUILT | 2014 |
| SQUARE FOOTAGE | 1,574 |
| BEDROOMS | 3 |
| BATHROOMS | 3.00 |
| BASEMENT | None |
| AMENITIES | |
| APPLIANCES | Dishwasher, Dryer, Electric Stove, Garage Control(s), Microwave Hood Fan, Refrigerator, Washer, Window Coverings |
| COOLING | None |
| FIREPLACE | N/A |
| FLOORING | Carpet, Ceramic Tile, Vinyl Plank |
| HEATING | Forced Air, Natural Gas |
| LAUNDRY | In Unit |
| LOT FEATURES | Landscaped |
| PARKING | Double Garage Attached |
| RESTRICTIONS | Pet Restrictions or Board approval Required |
| ROOF | Asphalt Shingle |
| TITLE | Fee Simple |
| BROKER | Diamond Realty & Associates Ltd |
| ROOMS | DIMENSIONS (m) | LEVEL |
|---|---|---|
| Entrance | 7`3" x 3`10" | Lower |
| Office | 10`1" x 8`4" | Lower |
| Furnace/Utility Room | 5`5" x 7`10" | Lower |
| Pantry | 5`6" x 1`6" | Main |
| Balcony | 7`5" x 5`0" | Main |
| Kitchen | 11`11" x 11`10" | Main |
| Living Room | 12`1" x 13`8" | Main |
| Dining Room | 10`2" x 14`1" | Main |
| 2pc Bathroom | 5`0" x 5`1" | Main |
| Bedroom - Primary | 12`2" x 10`8" | Upper |
| Bedroom | 9`1" x 8`5" | Upper |
| Bedroom | 9`11" x 8`11" | Upper |
| 4pc Bathroom | 8`11" x 4`10" | Upper |
| 3pc Ensuite bath | 8`11" x 4`11" | Upper |
| Laundry | 6`1" x 3`1" | Upper |
| Walk-In Closet | 5`3" x 5`0" | Upper |

