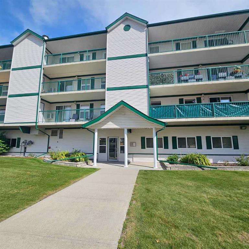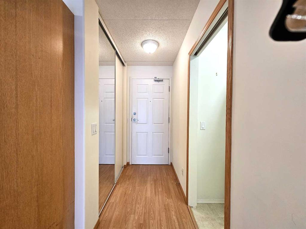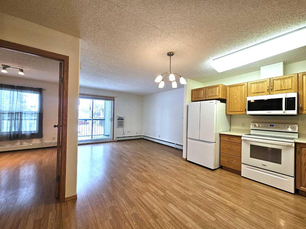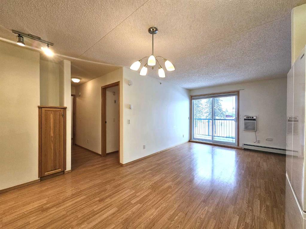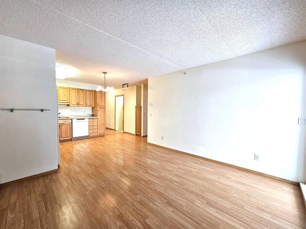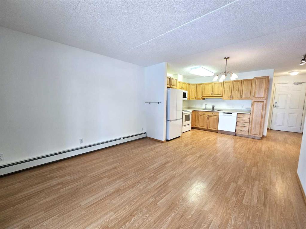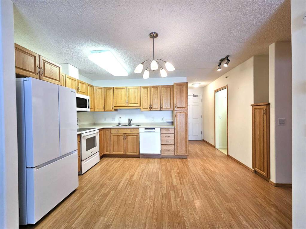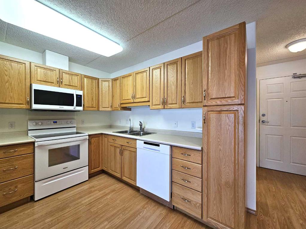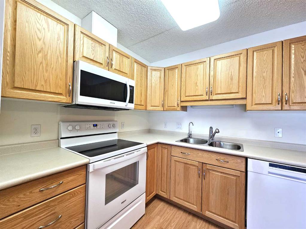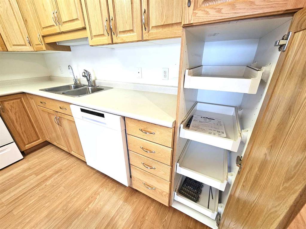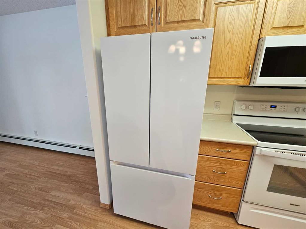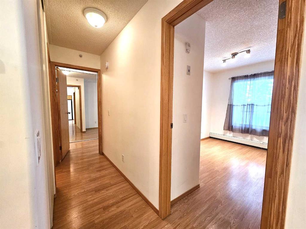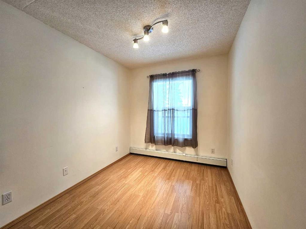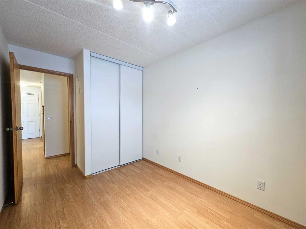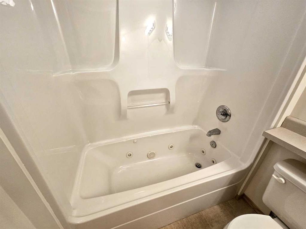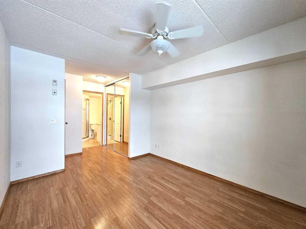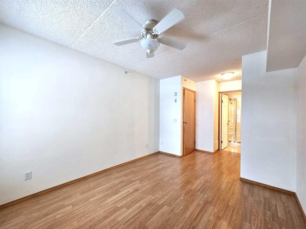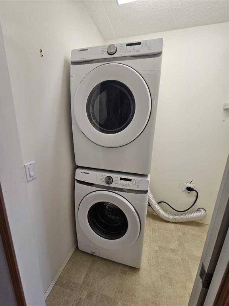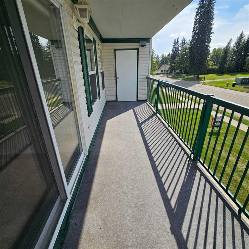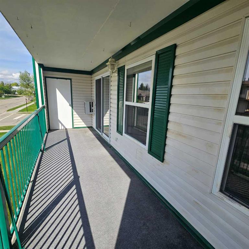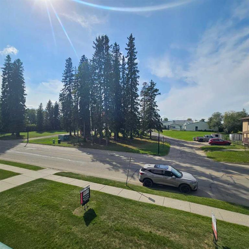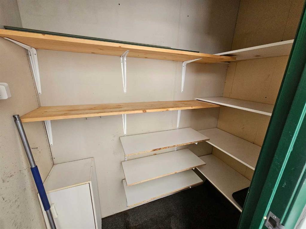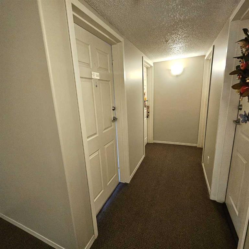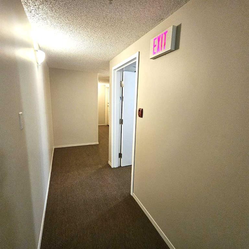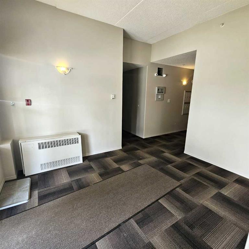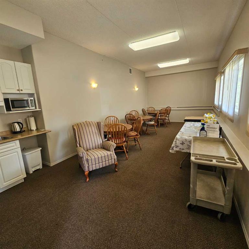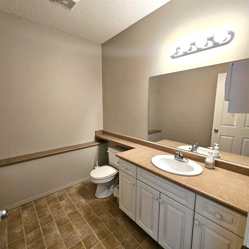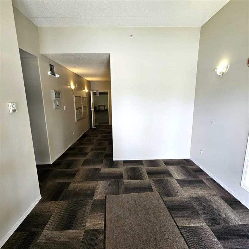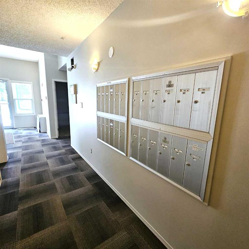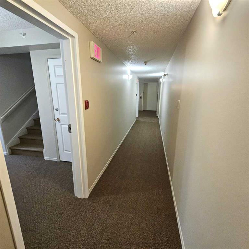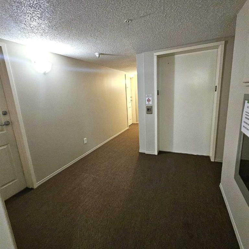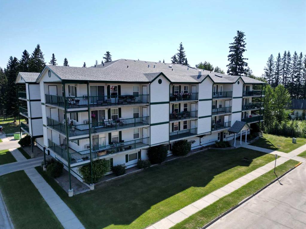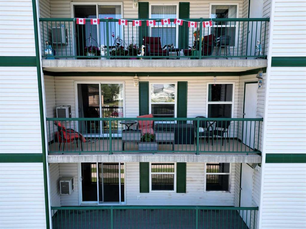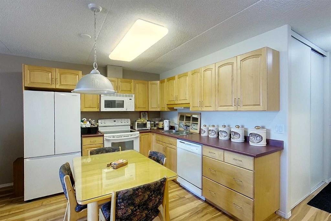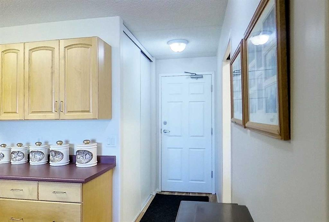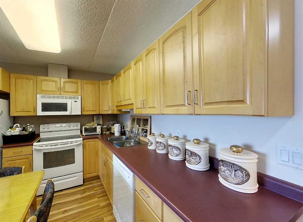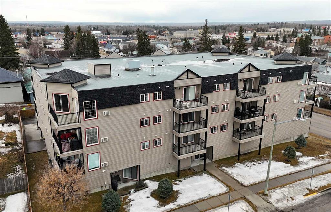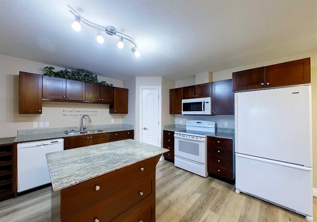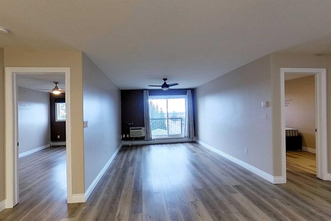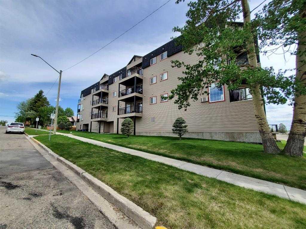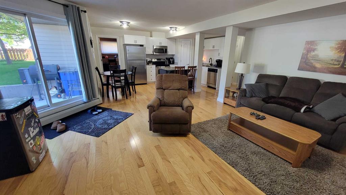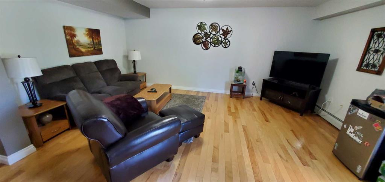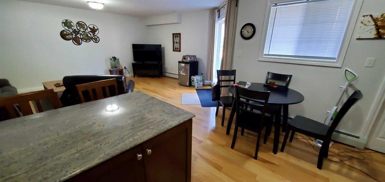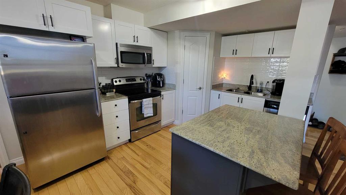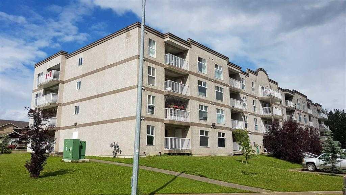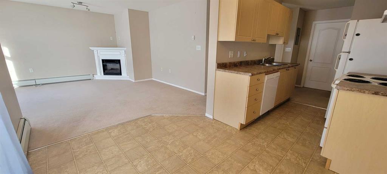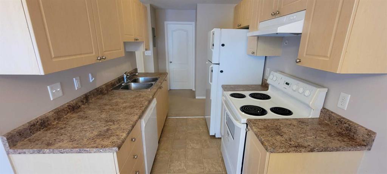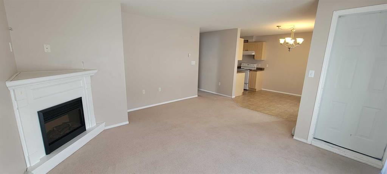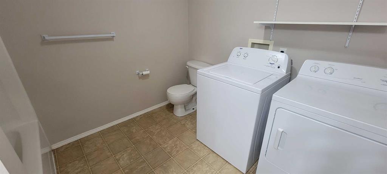202, 777 48 Street
Edson T7E 1Z6
MLS® Number: A2211497
$ 209,000
2
BEDROOMS
2 + 0
BATHROOMS
769
SQUARE FEET
2005
YEAR BUILT
Experience carefree living in this 2-bedroom, 2-bathroom condo situated on the second floor of Spruce Terrace Condominiums. This unit features an open living area with patio doors that lead to a spacious balcony, as well as a built-in air conditioning unit. The kitchen is large and includes a dining area, plenty of storage space, a pantry cupboard, and upgraded appliances. The primary bedroom boasts a generous closet and a 3-piece ensuite bathroom. There is also a second bedroom that can serve as a guest room or an office, and the main 4-piece bathroom is equipped with a jetted tub. For added convenience, the in-unit laundry room has full-size machines and additional storage space. The flooring throughout the condo is low-maintenance laminate and linoleum. Enjoy the large, west-facing balcony, which offers a wonderful space for outdoor relaxation and includes storage rooms (totaling 42 sq. ft.) at each end. Spruce Terrace Condominiums is a well-maintained adult living (55+) concrete building constructed in 2005. The common areas have recently been updated and painted. Building amenities include grade-level indoor heated parking, outdoor parking, an elevator, a social room, and a games room for residents to enjoy. Conveniently located next to Kinsmen Park and across from the Red Brick Arts Center and the Edson Library, the condominium is just a short walk away from the Leisure Centre, Medical Centre, and main street.
| COMMUNITY | Edson |
| PROPERTY TYPE | Apartment |
| BUILDING TYPE | Low Rise (2-4 stories) |
| STYLE | Single Level Unit |
| YEAR BUILT | 2005 |
| SQUARE FOOTAGE | 769 |
| BEDROOMS | 2 |
| BATHROOMS | 2.00 |
| BASEMENT | |
| AMENITIES | |
| APPLIANCES | Dishwasher, Dryer, Microwave Hood Fan, Refrigerator, Stove(s), Wall/Window Air Conditioner, Washer, Window Coverings |
| COOLING | Wall/Window Unit(s) |
| FIREPLACE | N/A |
| FLOORING | Laminate, Linoleum |
| HEATING | Baseboard, Boiler, Hot Water, Natural Gas |
| LAUNDRY | In Unit, Laundry Room |
| LOT FEATURES | |
| PARKING | Assigned, Enclosed, Off Street, Parkade, Secured, Stall |
| RESTRICTIONS | Adult Living, Pets Not Allowed |
| ROOF | Asphalt Shingle |
| TITLE | Fee Simple |
| BROKER | ROYAL LEPAGE EDSON REAL ESTATE |
| ROOMS | DIMENSIONS (m) | LEVEL |
|---|---|---|
| Entrance | 27`4" x 12`7" | Main |
| Living Room | 38`10" x 38`0" | Main |
| Eat in Kitchen | 35`6" x 45`5" | Main |
| Bedroom | 39`1" x 26`0" | Main |
| Bedroom - Primary | 58`10" x 31`9" | Main |
| 3pc Ensuite bath | 19`8" x 17`0" | Main |
| 4pc Bathroom | 26`0" x 16`8" | Main |
| Laundry | 20`9" x 15`0" | Main |

