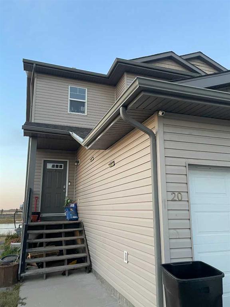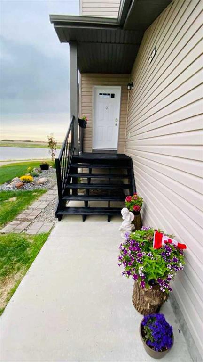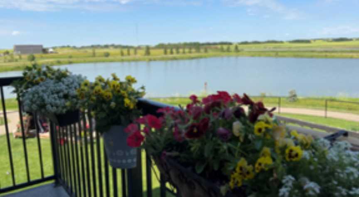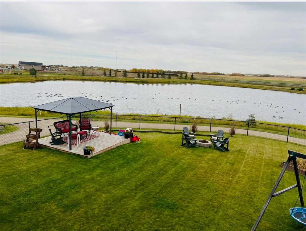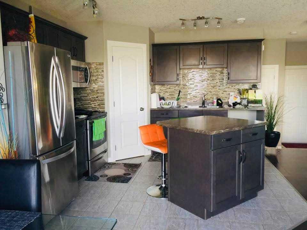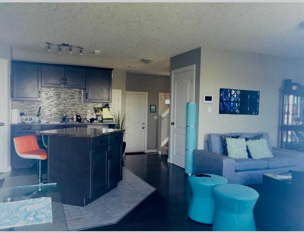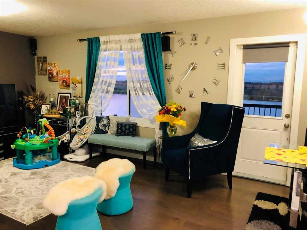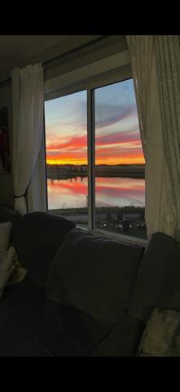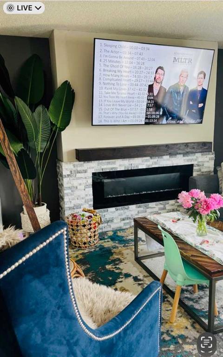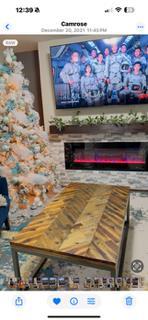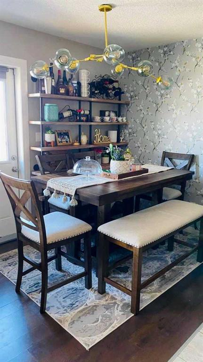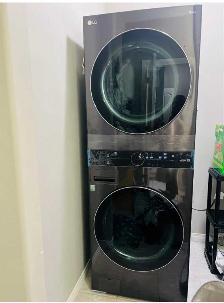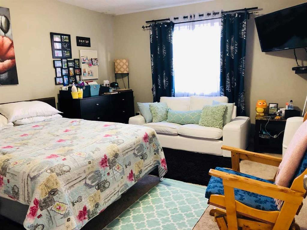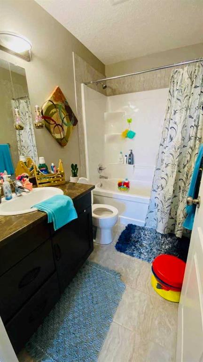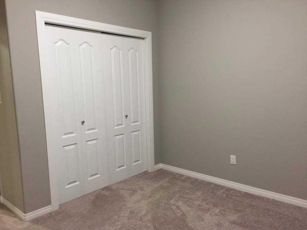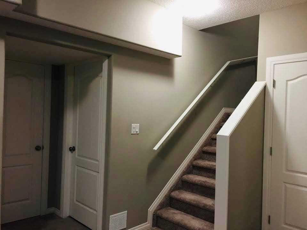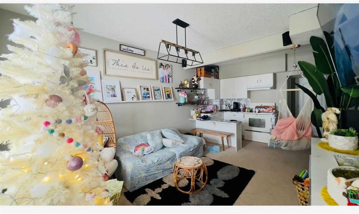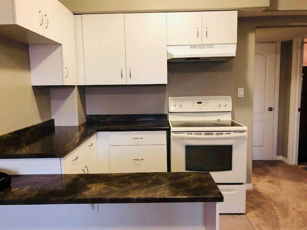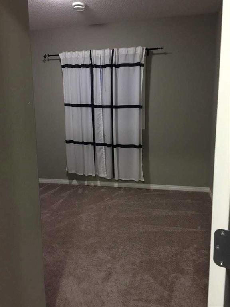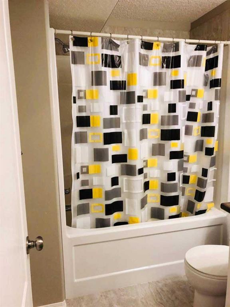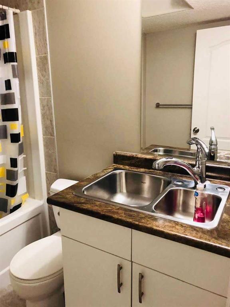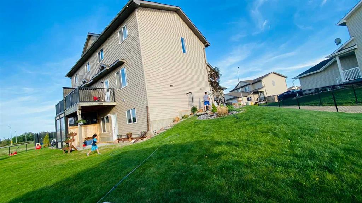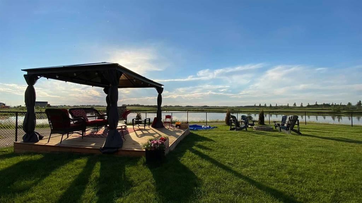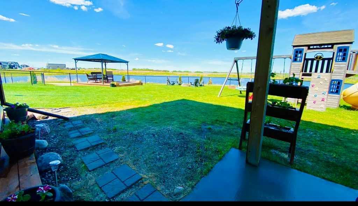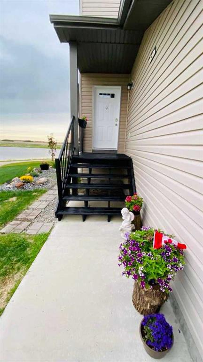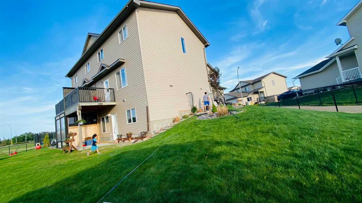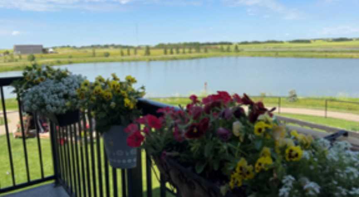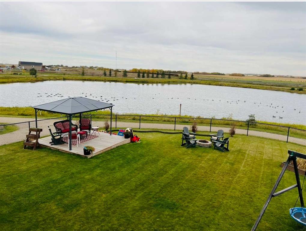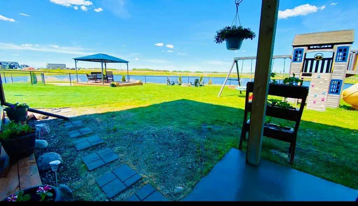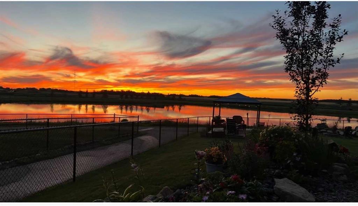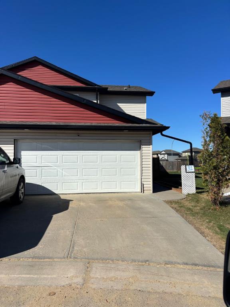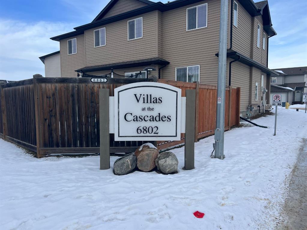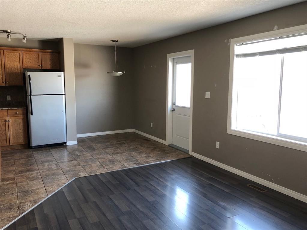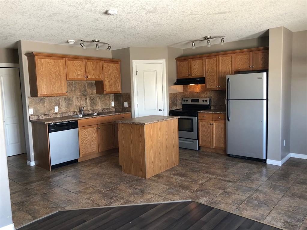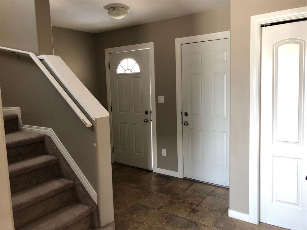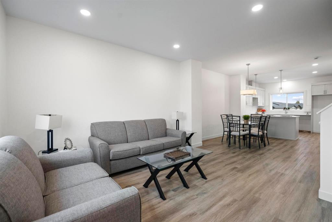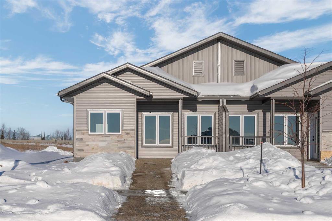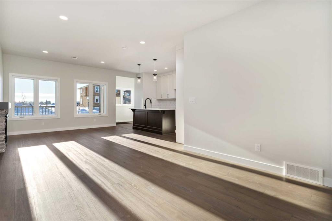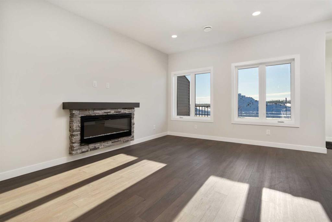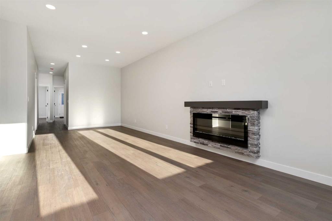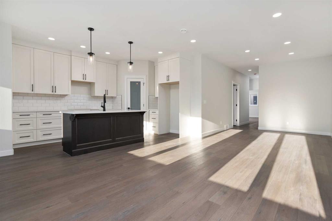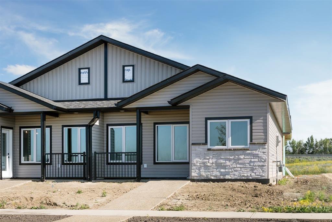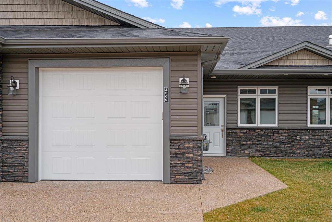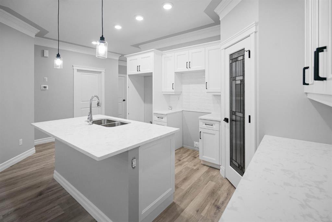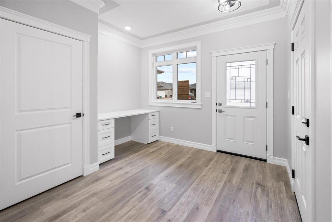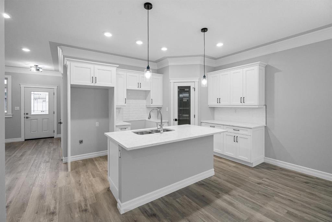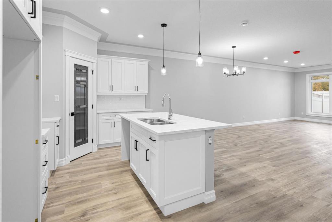20, 6802 50 Avenue
Camrose T4V 5C7
MLS® Number: A2263233
$ 349,000
4
BEDROOMS
3 + 1
BATHROOMS
2013
YEAR BUILT
Located in the Villas at the Cascades community in Camrose! As good as new! This half duplex with double garage is sq ft with 4 bedrooms, 4 baths. The main floor offers a bright open concept living area The open staircase leads you to the 3 generous bedrooms and 2 full bathrooms on the second level. The primary bedroom boasts a full 4 piece ensuite as well as a large walk in closet. Both of the other 2 bedrooms offer oversized double closets and large windows to the west that provide a gorgeous view of the the pond and paved walking path directly behind the property, The full walkout basement is finished with a kitchenette, large bedroom, full bathroom and a generous living area with a picturesque view and access to the huge landscaped yard looking onto the community pond rich with local wildlife. offers a full kitchen large bedroom and full bathroom. You will likely be enjoying weekends as host to family and friends in your massive back yard! There is enough room for everyone to be invited to the family cook outs and campfires. It will bring friends together, sharing stories, roasting marshmellows and making memories.......and When all of the guests have gone. No doubt you will take the opportunity to sit and take in the stunning view of the sun setting on that beautifully constructed calm little lake that this community seems to be enjoying nearly exclusively. Perhaps it is still a secret from the rest of the city. If so, The local residents are happy to keep it that way! SHhhh .. When youre all done relaxing there is a playground only a block away, shopping a just a few steps away and a gorgeous 18 hole golf across the road! If youre a cummuter it doesnt get any better than this location either. 1 left or 2 quick right turns and youre out of town and heading North to Edmonton or West to Wetaskiwin. !Insurance, Monthly fees of $139.75 cover Professional Management, Reserve Fund Contributions, common area Snow Removal and garbage
| COMMUNITY | Cascades |
| PROPERTY TYPE | Semi Detached (Half Duplex) |
| BUILDING TYPE | Duplex |
| STYLE | 2 Storey, Side by Side |
| YEAR BUILT | 2013 |
| SQUARE FOOTAGE | 1,320 |
| BEDROOMS | 4 |
| BATHROOMS | 4.00 |
| BASEMENT | Full |
| AMENITIES | |
| APPLIANCES | Dishwasher, Electric Stove, Garage Control(s), Microwave Hood Fan, Refrigerator, Stove(s), Washer/Dryer, Window Coverings, Wine Refrigerator |
| COOLING | None |
| FIREPLACE | Electric, Living Room, Mantle |
| FLOORING | Carpet, Ceramic Tile, Laminate |
| HEATING | Forced Air, Natural Gas |
| LAUNDRY | In Basement, Main Level |
| LOT FEATURES | Back Yard, Backs on to Park/Green Space, Creek/River/Stream/Pond, Cul-De-Sac, Gazebo, Gentle Sloping, Greenbelt, Irregular Lot, Landscaped, No Neighbours Behind, Pie Shaped Lot, Sloped, Street Lighting, Views |
| PARKING | Concrete Driveway, Double Garage Attached, Driveway, Front Drive, Garage Door Opener, Garage Faces Front, Insulated, Parking Lot |
| RESTRICTIONS | Pet Restrictions or Board approval Required, Pets Allowed |
| ROOF | Asphalt Shingle |
| TITLE | Fee Simple |
| BROKER | Royal LePage Rose Country Realty |
| ROOMS | DIMENSIONS (m) | LEVEL |
|---|---|---|
| 4pc Bathroom | Basement | |
| Kitchenette | 10`9" x 7`3" | Basement |
| Living Room | 11`0" x 10`9" | Basement |
| Bedroom | 10`0" x 9`11" | Basement |
| 2pc Bathroom | Main | |
| 4pc Ensuite bath | Main | |
| Dining Room | 9`0" x 7`0" | Main |
| Kitchen | 11`7" x 11`5" | Main |
| Living Room | 12`0" x 11`0" | Main |
| Bedroom - Primary | 12`0" x 12`0" | Second |
| Bedroom | 12`0" x 8`0" | Second |
| Bedroom | 102`2" x 9`8" | Second |
| 4pc Bathroom | Second |

