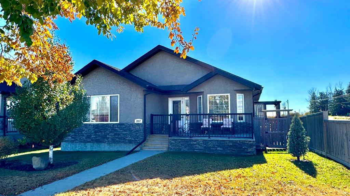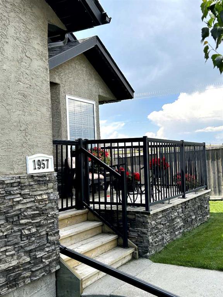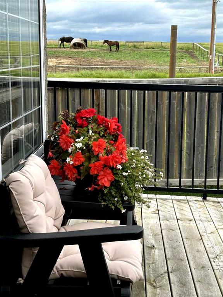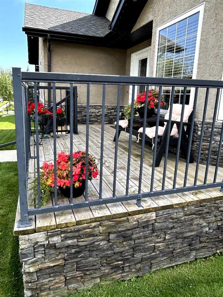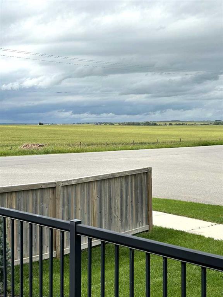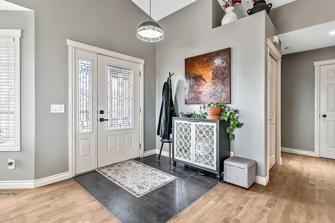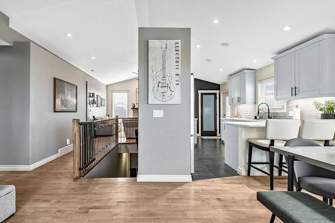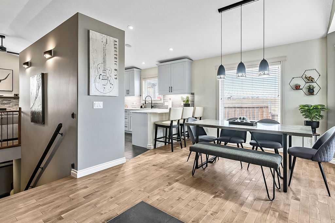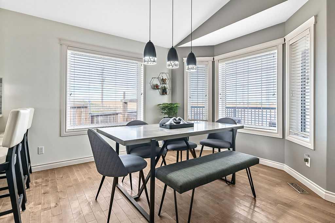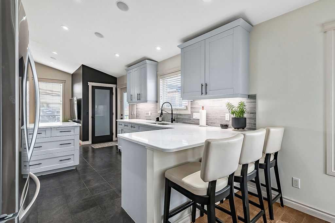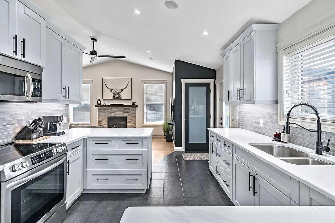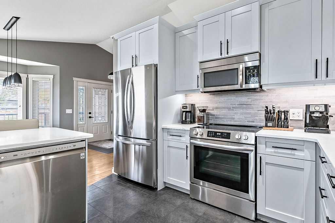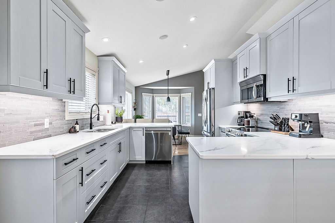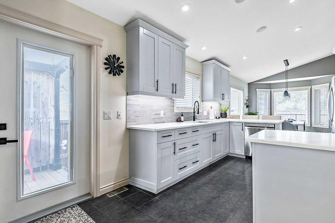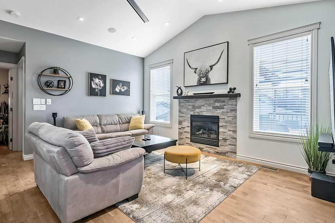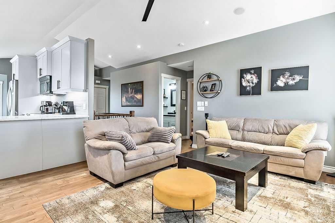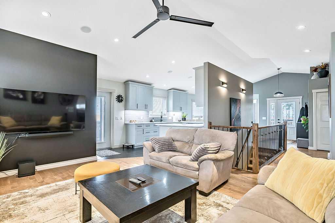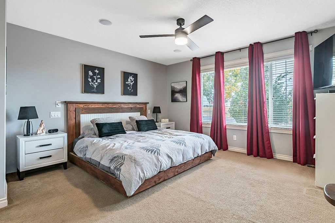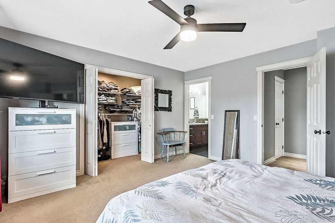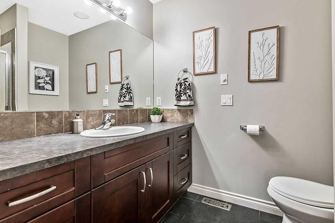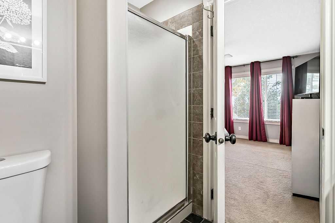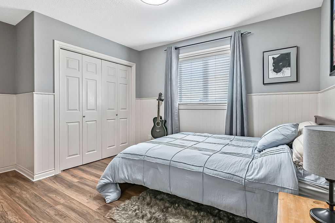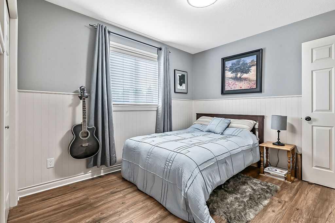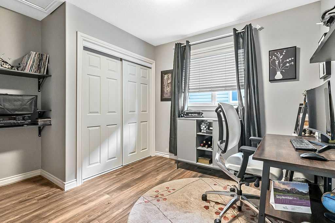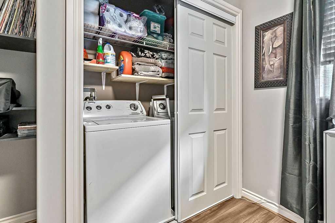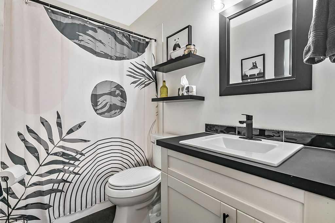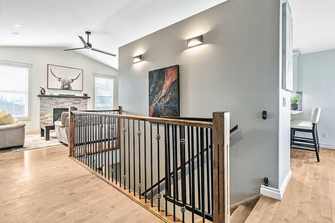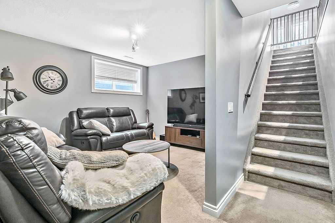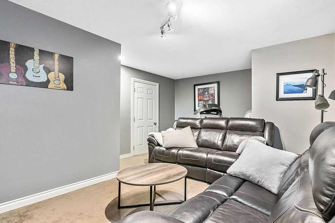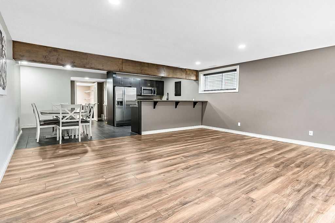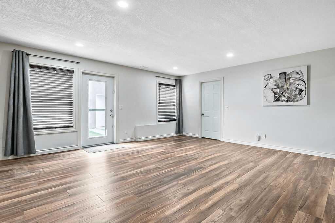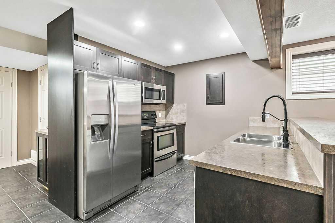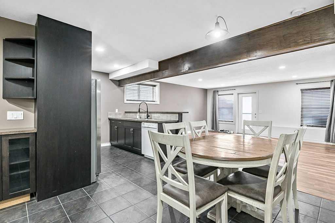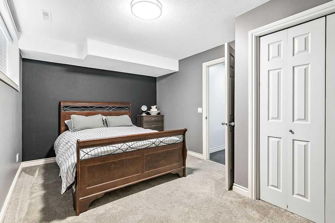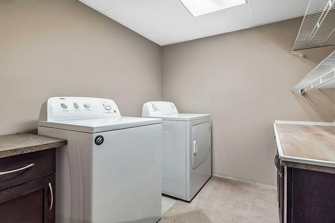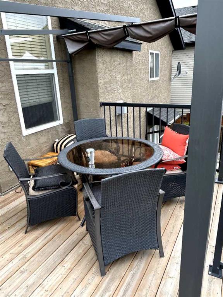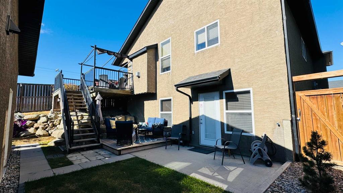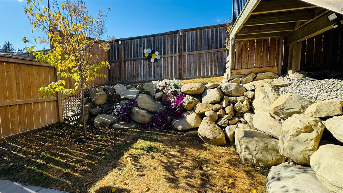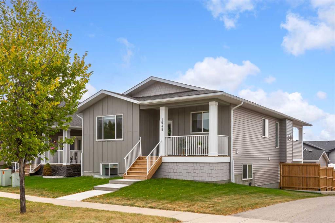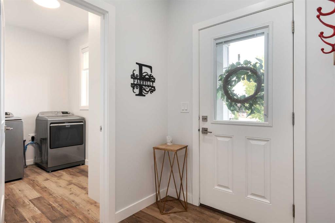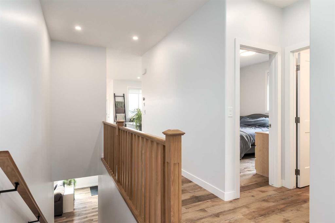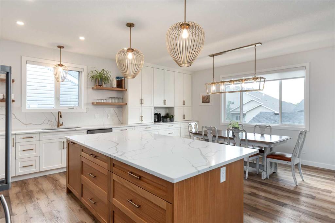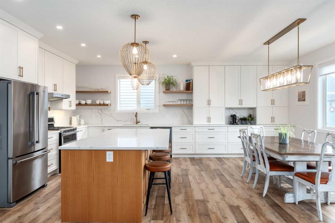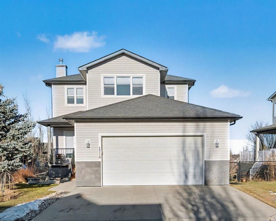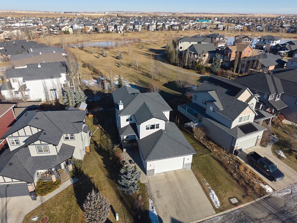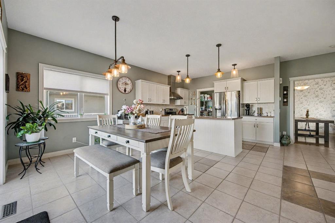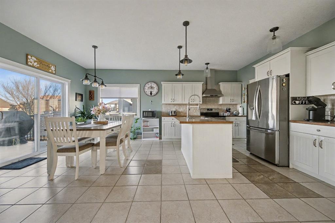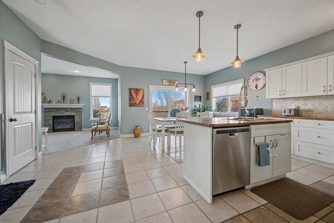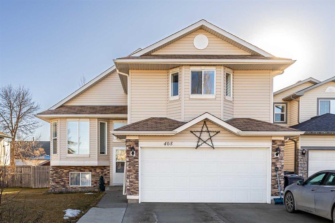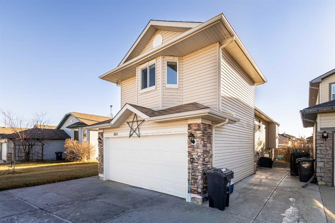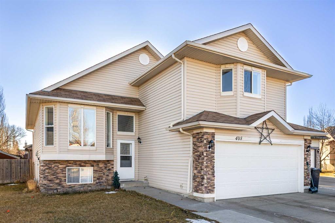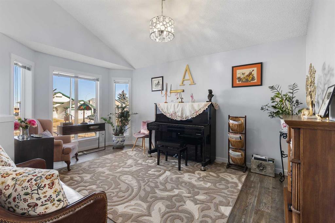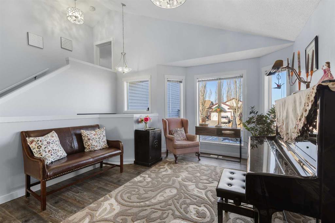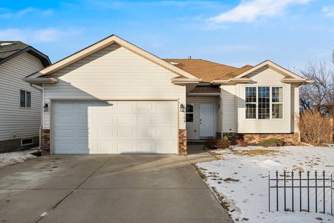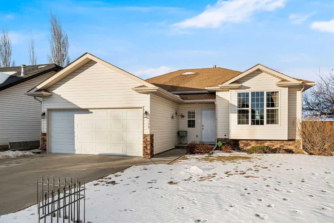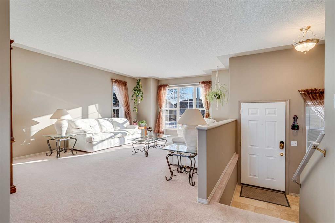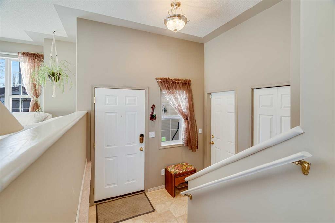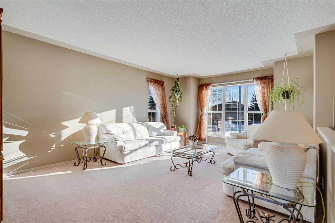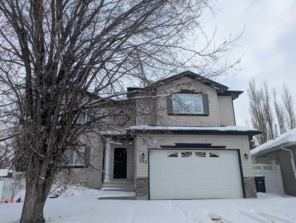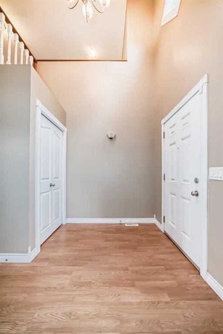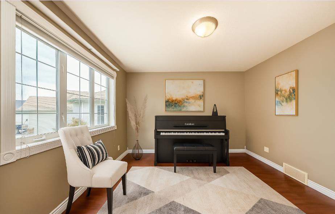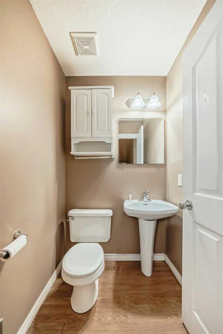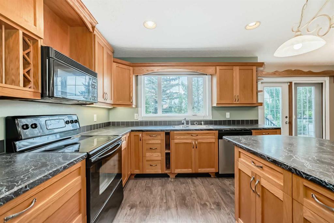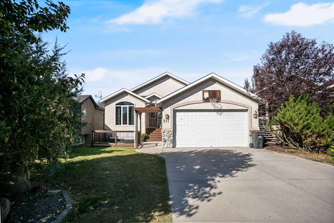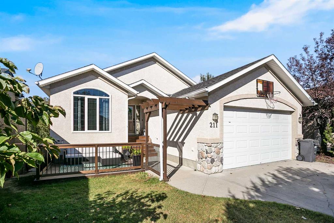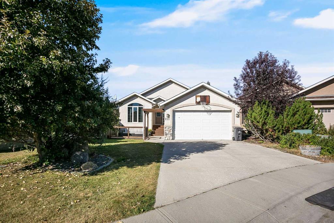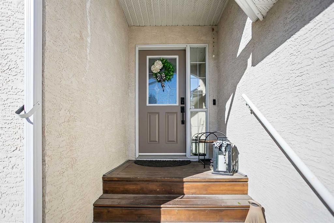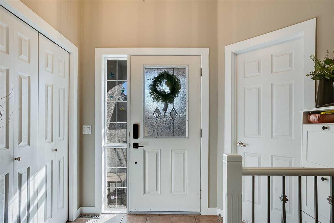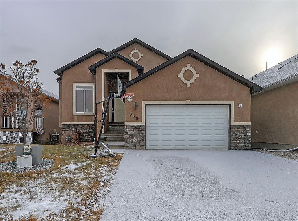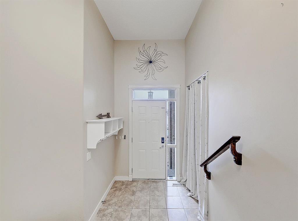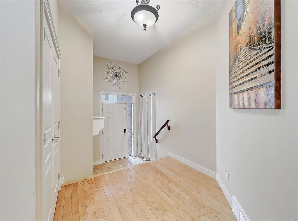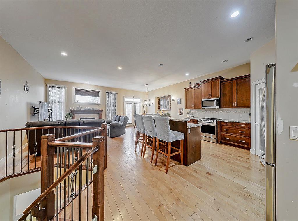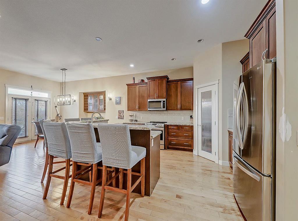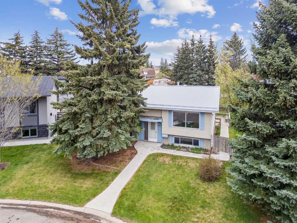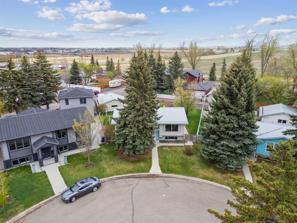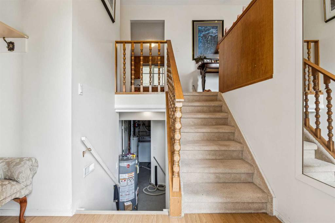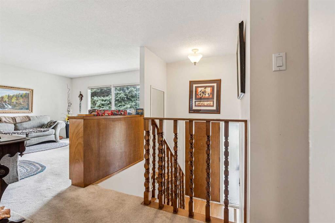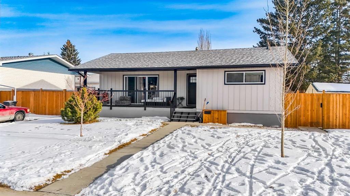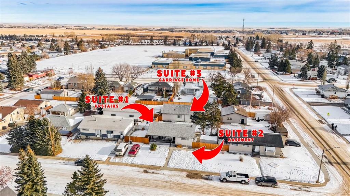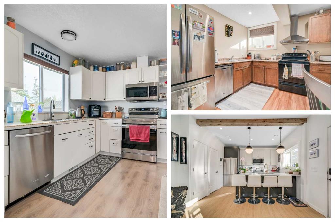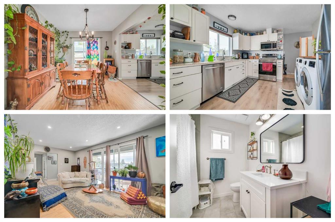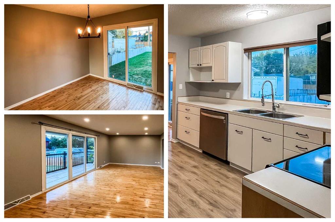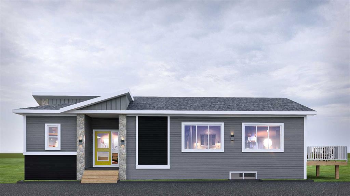1957 High Country Drive NW
High River T1V 0A5
MLS® Number: A2256740
$ 714,000
4
BEDROOMS
3 + 0
BATHROOMS
1,345
SQUARE FEET
2006
YEAR BUILT
Luxury Living with Exceptional Versatility – A Rare Opportunity Welcome to this beautifully appointed bungalow, where style, comfort, and functionality come together in perfect harmony. Designed to impress, this spacious home offers elegant living on the main level and a thoughtfully designed illegal suite in the walk-out basement — ideal for multigenerational living, guests, or supplementary income. Main Floor Elegance: vaulted ceilings and a stunning gas fireplace anchor the sophisticated family room. Open-concept kitchen and dining area with seamless access to a large, elevated deck complete with a gas BBQ hookup. The chef’s kitchen is a standout feature, complete with professionally painted cabinetry, newer upgraded stainless steel appliances, rich quartz countertops, under-cabinet lighting, a large peninsula with seating, and direct access to the expansive deck with a gas BBQ hookup perfect for indoor/outdoor living. Three generously sized bedrooms offering comfort and privacy, Main floor laundry for added convenience, Integrated surround sound system throughout , Central air conditioning for year-round comfort Outdoor Excellence: Impressive 28' x 26' heated double garage with hot water in-floor heating, 220V power, built-in shelving, and cabinetry. A dream for hobbyists or car enthusiasts. Additional parking beside the garage, perfect for an RV, boat, or multiple vehicles Private yard with direct access from the deck, ideal for entertaining or relaxing in peace. Lumenox custom exterior lighting enhances both curb appeal and security. Walk-Out Lower Level: Large family room that can serve as part of the main home or be closed off for suite privacy. Beautifully finished illegal one-bedroom suite with private access from both inside and outside. Full kitchen, open-concept living and dining area, spacious bedroom, modern bathroom, and private laundry. Enjoy the comfort of hot water in-floor heating throughout the basement. Noteworthy Upgrades: New furnace and HRV unit (2023). New hot water tank (2025). Water softener system. This is more than a home — it's a lifestyle. With premium finishes, extensive upgrades, and a flexible layout tailored for modern families or those seeking a luxurious investment opportunity, this property truly stands out.
| COMMUNITY | Highwood Village |
| PROPERTY TYPE | Detached |
| BUILDING TYPE | House |
| STYLE | Bungalow |
| YEAR BUILT | 2006 |
| SQUARE FOOTAGE | 1,345 |
| BEDROOMS | 4 |
| BATHROOMS | 3.00 |
| BASEMENT | Full |
| AMENITIES | |
| APPLIANCES | Central Air Conditioner, Dishwasher, Dryer, Garage Control(s), Microwave Hood Fan, Refrigerator, Stove(s), Washer, Window Coverings |
| COOLING | Central Air |
| FIREPLACE | Gas, Living Room, Mantle, Stone |
| FLOORING | Carpet, Ceramic Tile, Hardwood |
| HEATING | Forced Air, Natural Gas |
| LAUNDRY | Lower Level, Main Level, Multiple Locations |
| LOT FEATURES | Back Lane, Back Yard, Front Yard, Landscaped, Lawn, Rectangular Lot, Street Lighting, Treed |
| PARKING | 220 Volt Wiring, Alley Access, Double Garage Detached, Garage Door Opener, Gravel Driveway, Heated Garage, Insulated, Off Street, On Street, Oversized, Rear Drive, RV Access/Parking, See Remarks, Workshop in Garage |
| RESTRICTIONS | None Known |
| ROOF | Asphalt Shingle |
| TITLE | Fee Simple |
| BROKER | Century 21 Foothills Real Estate |
| ROOMS | DIMENSIONS (m) | LEVEL |
|---|---|---|
| Family Room | 16`0" x 17`5" | Lower |
| Media Room | 10`5" x 12`5" | Lower |
| Kitchen | 8`10" x 10`1" | Lower |
| Flex Space | 9`1" x 10`7" | Lower |
| Bedroom | 10`2" x 15`4" | Lower |
| Laundry | 7`5" x 7`7" | Lower |
| 4pc Bathroom | Lower | |
| Kitchen | 10`11" x 11`6" | Main |
| Dining Room | 10`8" x 12`0" | Main |
| Living Room | 12`7" x 16`6" | Main |
| Bedroom - Primary | 13`6" x 13`11" | Main |
| Bedroom | 8`11" x 9`0" | Main |
| Bedroom | 9`7" x 10`7" | Main |
| Laundry | 5`7" x 2`6" | Main |
| 4pc Bathroom | Main | |
| 3pc Ensuite bath | Main |

