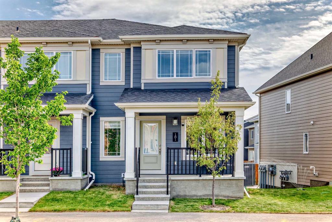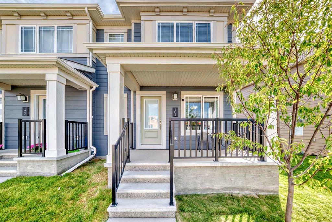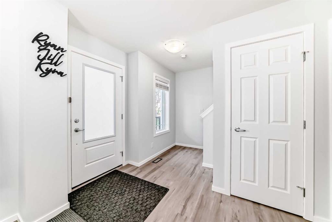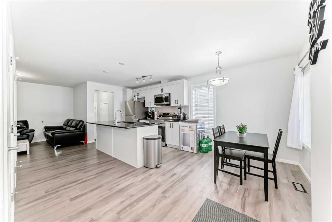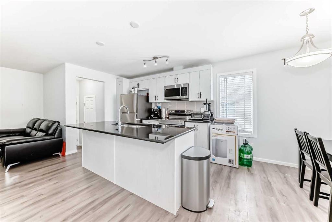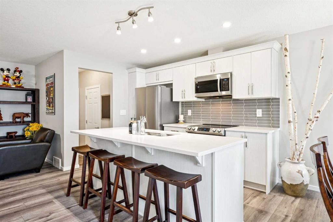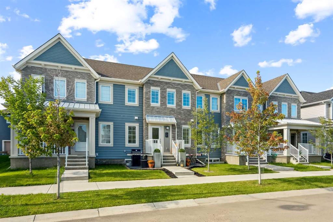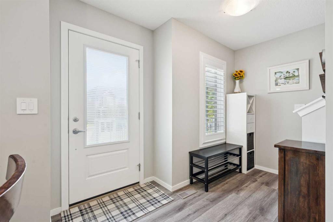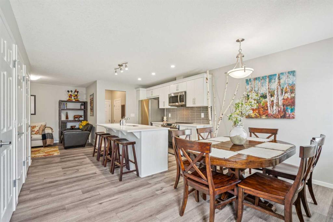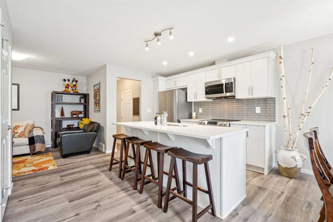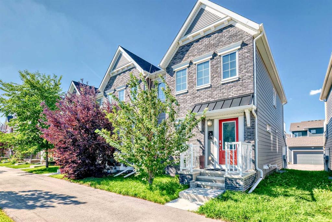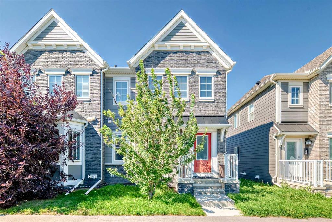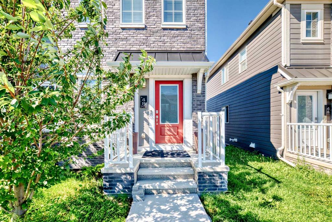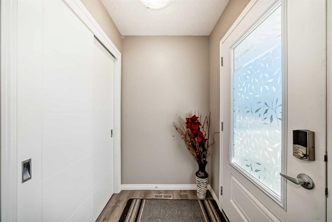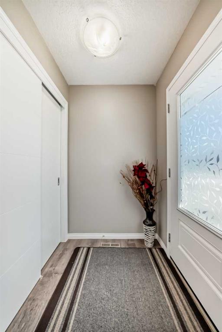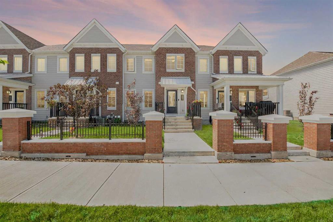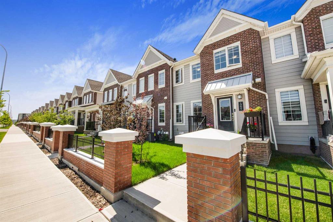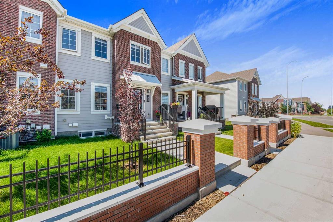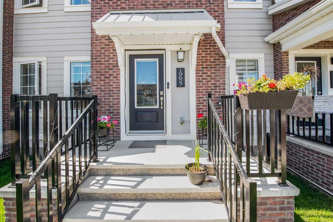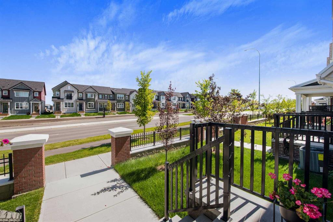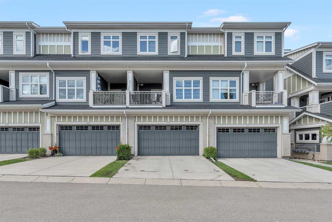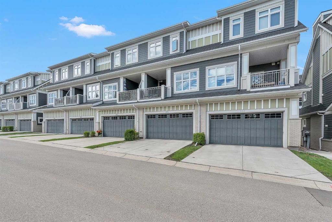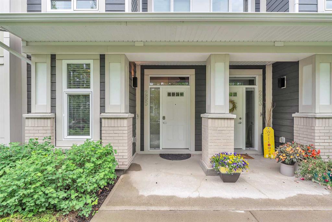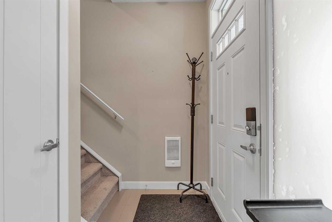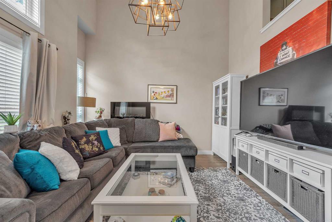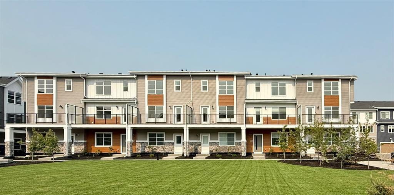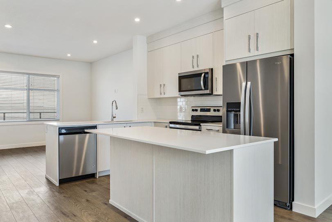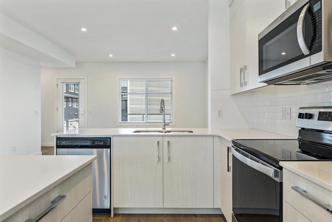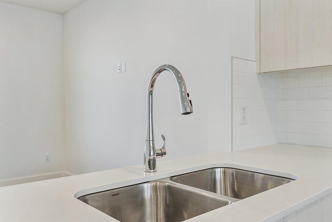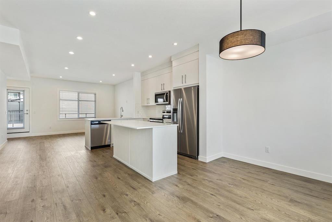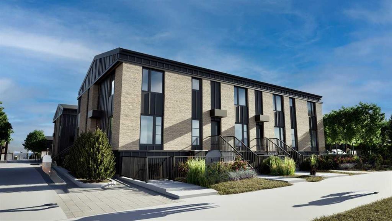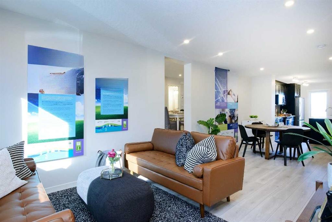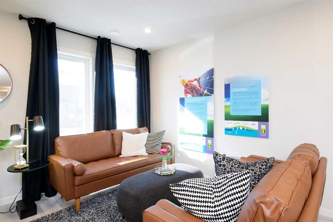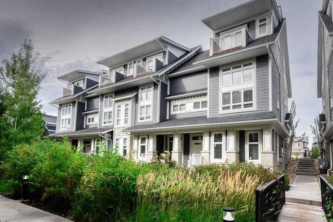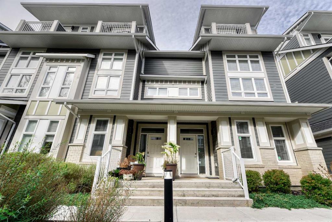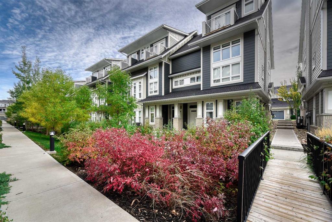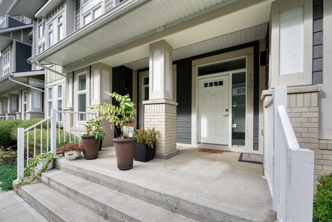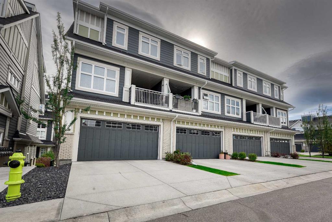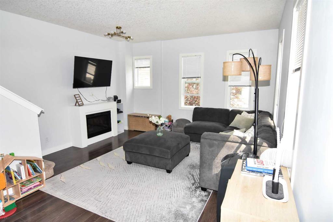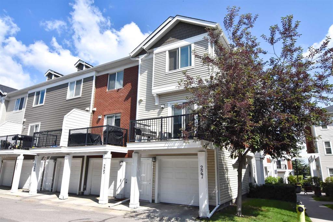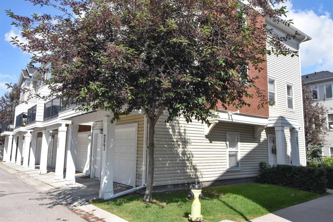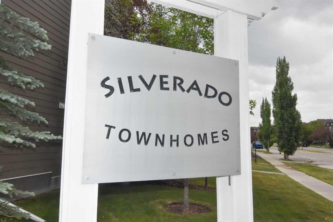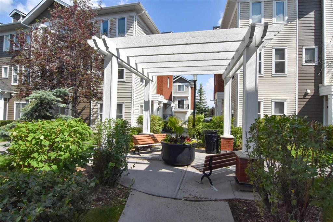186 Yorkville Boulevard SW
Calgary T2X5B6
MLS® Number: A2250836
$ 492,990
3
BEDROOMS
2 + 1
BATHROOMS
2025
YEAR BUILT
The Fisher’s open concept floorplan creates a family-oriented living space. Entering the foyer, you’ll find a large, combined living and dining area that’s perfect for entertaining. The unique, L-shaped kitchen with an island and breakfast bar is the perfect place for showing off your culinary skills. A mudroom off the garage provides extra storage and a powder room allows everyone to freshen up. Upstairs, you’ll find a conveniently placed laundry room by the bedrooms and linen closet, so you can forgo the dreaded uphill battle with the stairs. Discover a full bath in the second and third bedrooms. In the primary bedroom, you won’t need to go far for some quality R&R. Kick back on your own private balcony, and enjoy an oversized walk-in closet and an ensuite. Enjoy no condo fees with a Mattamy townhome. Mattamy includes 8 solar panels on all homes as a standard inclusion! This New Construction home is estimated to be completed November 2025. *Photos & virtual tour are representative.
| COMMUNITY | Yorkville |
| PROPERTY TYPE | Row/Townhouse |
| BUILDING TYPE | Four Plex |
| STYLE | 2 Storey |
| YEAR BUILT | 2025 |
| SQUARE FOOTAGE | 1,407 |
| BEDROOMS | 3 |
| BATHROOMS | 3.00 |
| BASEMENT | Full, Unfinished |
| AMENITIES | |
| APPLIANCES | Dishwasher, Electric Range, Microwave Hood Fan, Refrigerator |
| COOLING | None |
| FIREPLACE | N/A |
| FLOORING | Carpet, Vinyl Plank |
| HEATING | Forced Air, Natural Gas |
| LAUNDRY | Upper Level |
| LOT FEATURES | Back Lane, Landscaped, Low Maintenance Landscape, Street Lighting |
| PARKING | Double Garage Attached |
| RESTRICTIONS | Easement Registered On Title, Restrictive Covenant |
| ROOF | Asphalt Shingle |
| TITLE | Fee Simple |
| BROKER | Bode Platform Inc. |
| ROOMS | DIMENSIONS (m) | LEVEL |
|---|---|---|
| Kitchen | 11`0" x 8`7" | Main |
| Dining Room | 8`3" x 8`7" | Main |
| Living Room | 10`8" x 11`9" | Main |
| 2pc Bathroom | 0`0" x 0`0" | Main |
| 4pc Ensuite bath | 0`0" x 0`0" | Upper |
| 4pc Bathroom | 0`0" x 0`0" | Upper |
| Bedroom - Primary | 13`8" x 10`7" | Upper |
| Bedroom | 9`1" x 10`5" | Upper |
| Bedroom | 9`6" x 12`5" | Upper |


