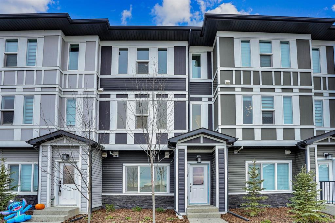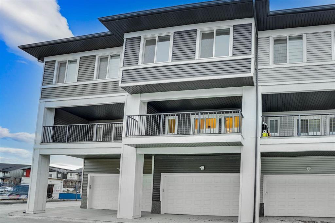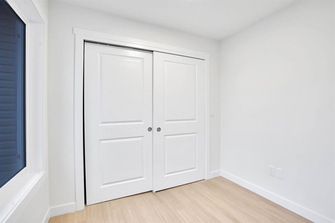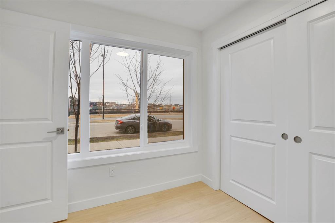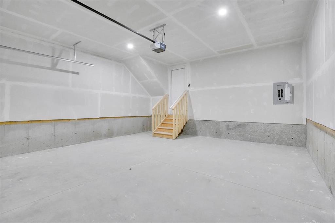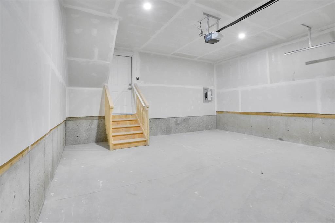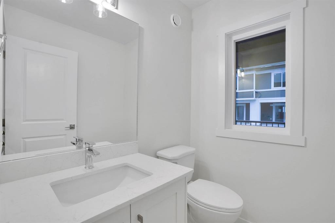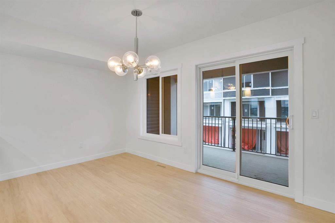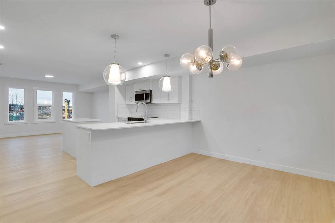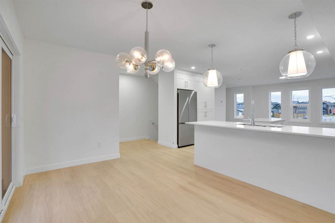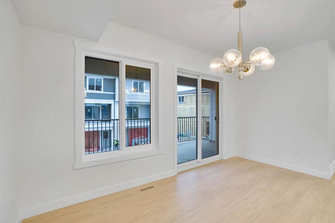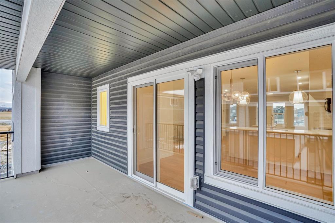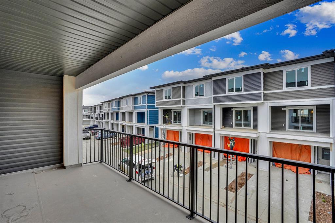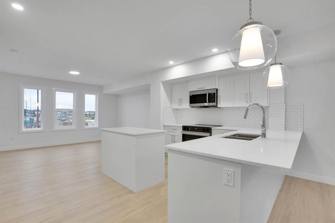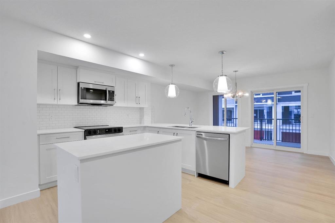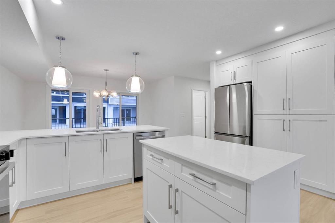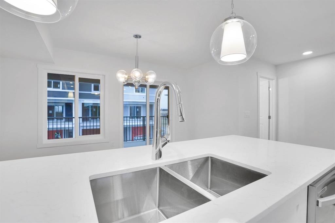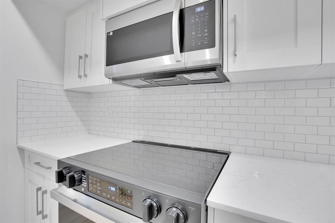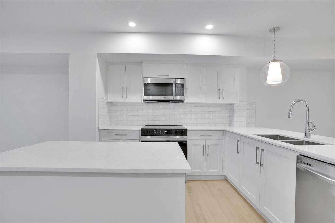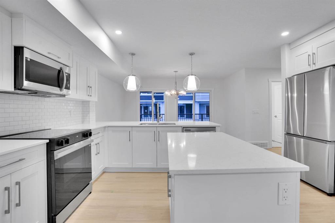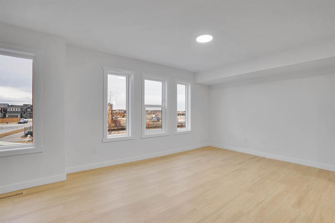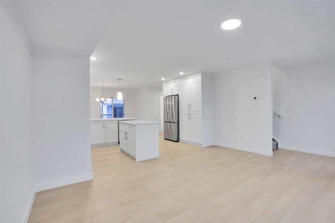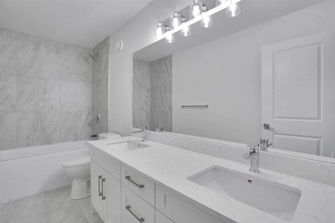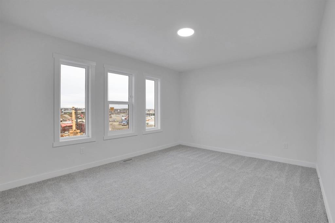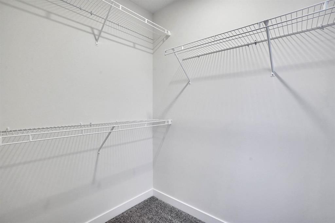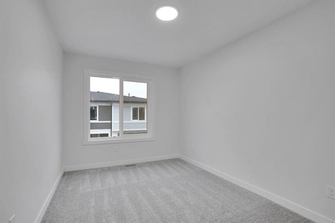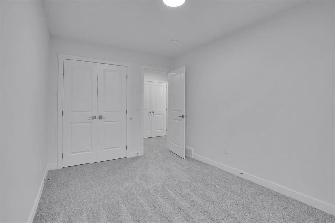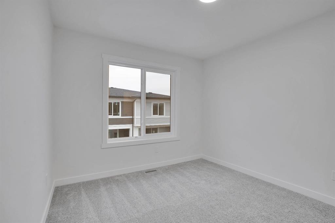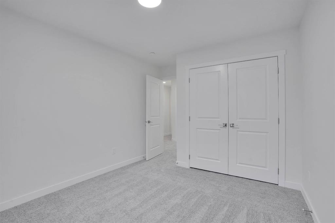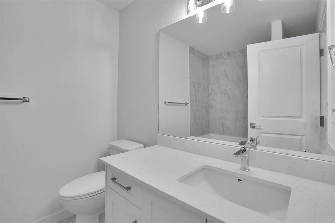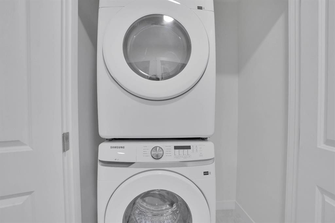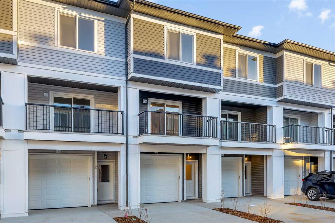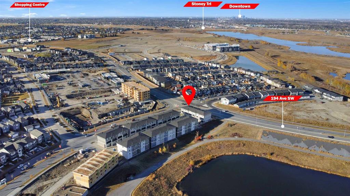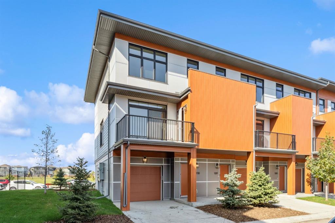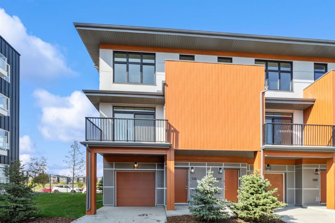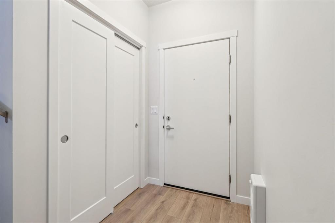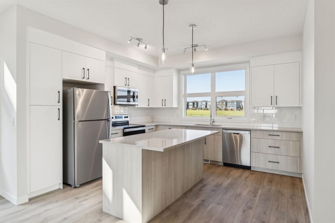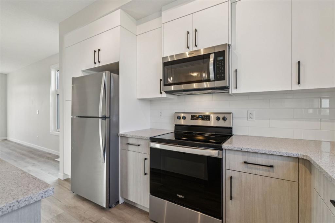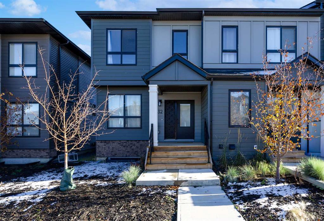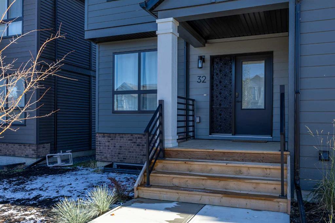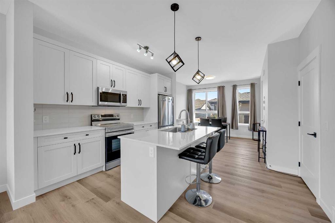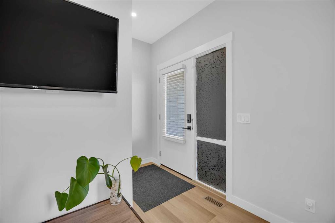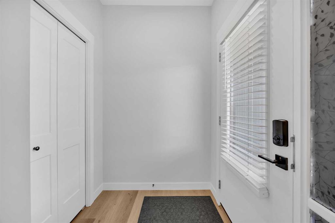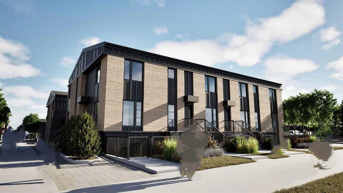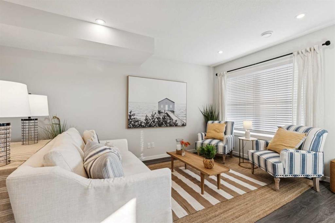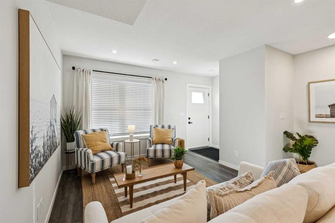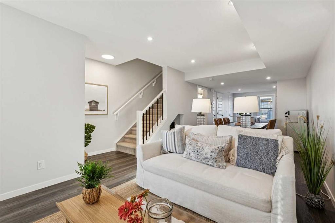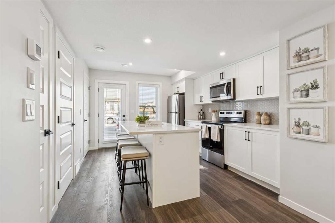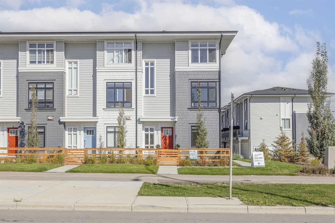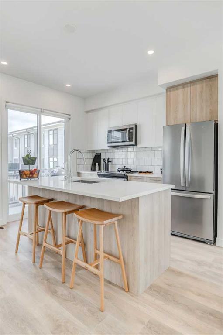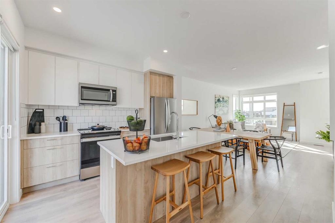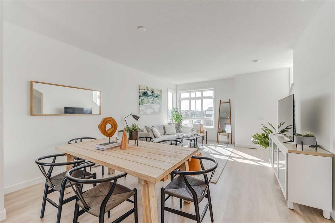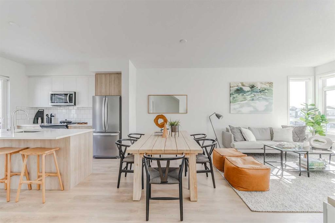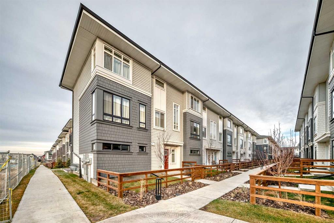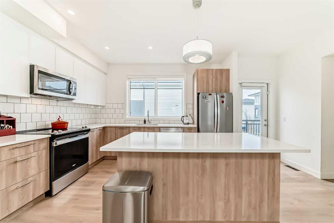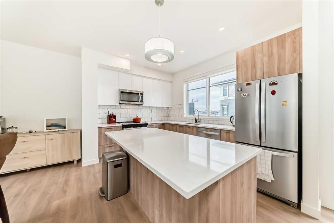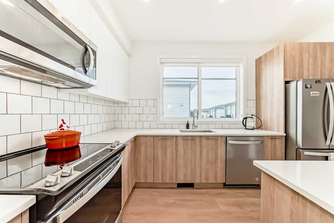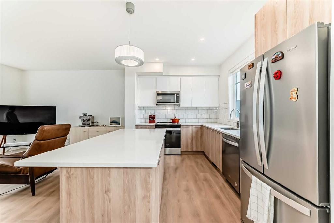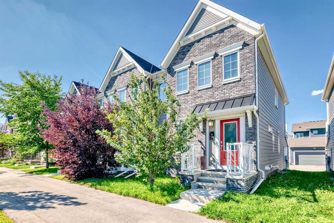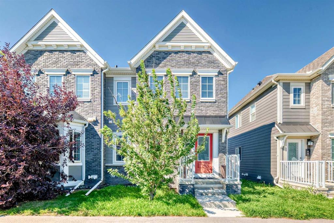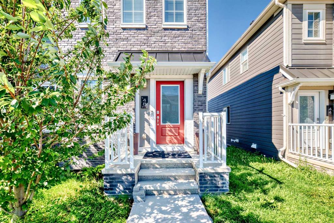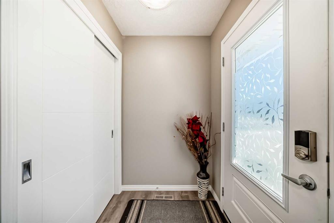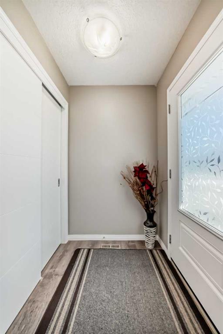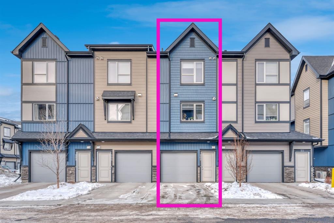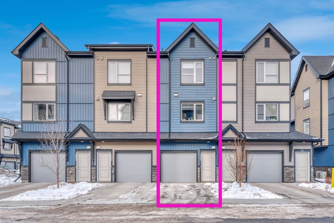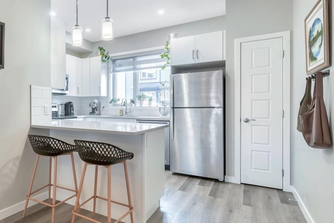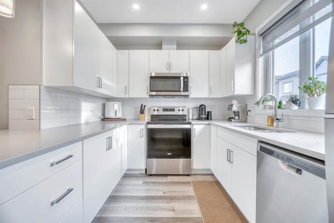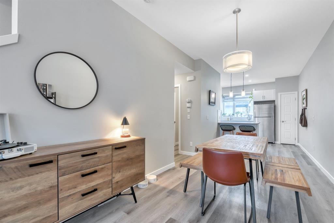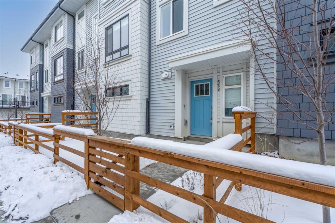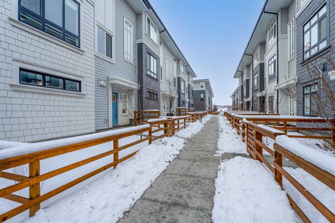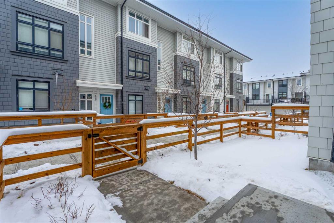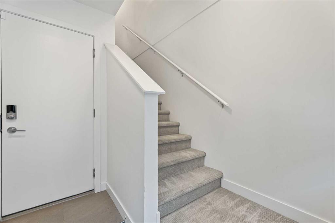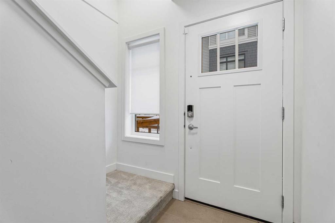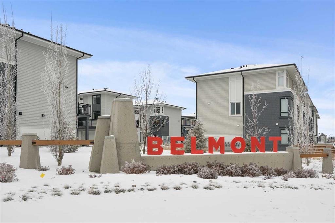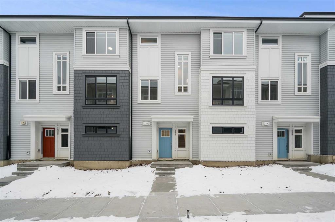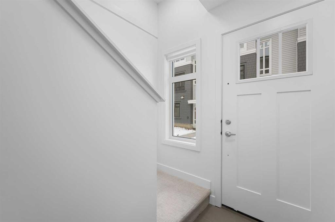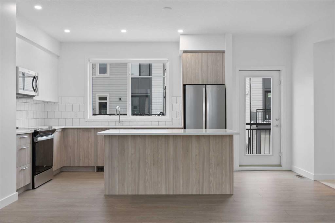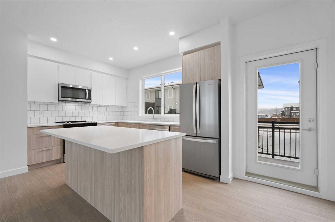186 Belmont Street SW
Calgary T2X 5X5
MLS® Number: A2269005
$ 485,000
3
BEDROOMS
2 + 1
BATHROOMS
1,659
SQUARE FEET
2025
YEAR BUILT
Welcome to your new home in the vibrant community of Belmont! This beautifully built townhouse combines modern design with thoughtful upgrades for comfortable living. The main floor features a double attached garage and a versatile office or flex room — perfect for a home workspace or hobby area. The second floor offers a bright, open-concept layout with a stunning kitchen featuring elegant finishes and ample counter space. The adjoining dining and living areas are perfect for gatherings, while a convenient 2-piece bath completes the level. On the top floor, you’ll find two spacious bedrooms, a 4-piece bathroom, and a laundry area for added convenience. The primary suite includes a walk-in closet and a luxurious 5-piece ensuite, providing the perfect spot to unwind. Ideally located near MacLeod Trail and Stoney Trail, this home offers easy access to shopping, dining, and nearby parks. Stylish, functional, and ready for you to move in — don’t miss the opportunity to make it yours!
| COMMUNITY | Belmont |
| PROPERTY TYPE | Row/Townhouse |
| BUILDING TYPE | Four Plex |
| STYLE | 3 Storey |
| YEAR BUILT | 2025 |
| SQUARE FOOTAGE | 1,659 |
| BEDROOMS | 3 |
| BATHROOMS | 3.00 |
| BASEMENT | None |
| AMENITIES | |
| APPLIANCES | Dishwasher, Electric Range, Garage Control(s), Microwave Hood Fan, Refrigerator, Washer/Dryer Stacked |
| COOLING | None |
| FIREPLACE | N/A |
| FLOORING | Carpet, Vinyl Plank |
| HEATING | Forced Air |
| LAUNDRY | Upper Level |
| LOT FEATURES | Lawn |
| PARKING | Double Garage Attached |
| RESTRICTIONS | None Known |
| ROOF | Asphalt Shingle |
| TITLE | Fee Simple |
| BROKER | Real Broker |
| ROOMS | DIMENSIONS (m) | LEVEL |
|---|---|---|
| Office | 8`4" x 8`8" | Main |
| Foyer | 6`9" x 6`8" | Main |
| Furnace/Utility Room | 8`1" x 3`2" | Main |
| 2pc Bathroom | 5`5" x 5`4" | Second |
| Dining Room | 9`5" x 13`8" | Second |
| Kitchen | 10`7" x 15`7" | Second |
| Living Room | 11`2" x 19`3" | Second |
| Bedroom | 12`11" x 9`0" | Third |
| Bedroom | 12`11" x 9`11" | Third |
| 4pc Bathroom | 8`4" x 6`6" | Third |
| Bedroom - Primary | 15`1" x 15`7" | Third |
| 5pc Ensuite bath | 4`11" x 11`9" | Third |

