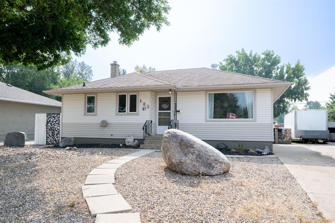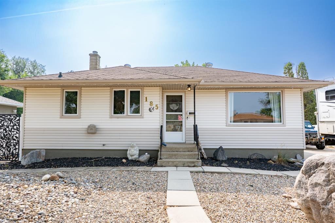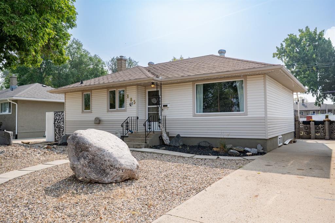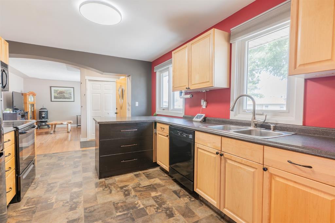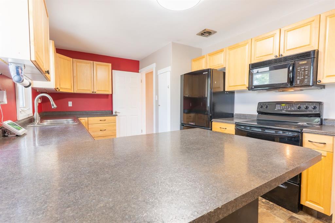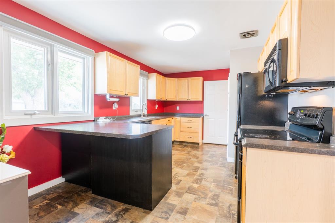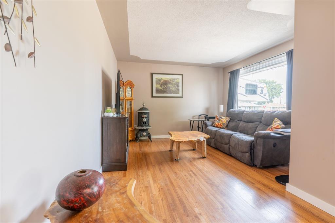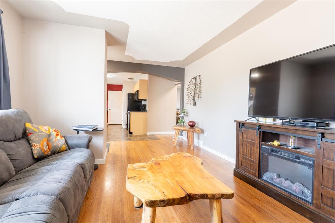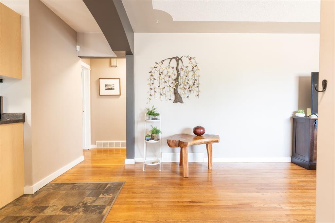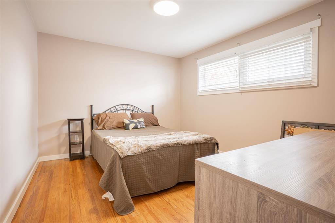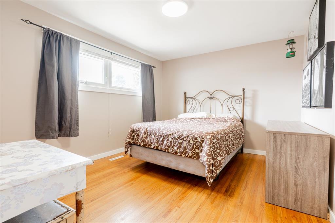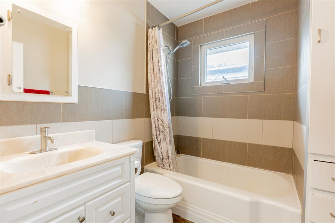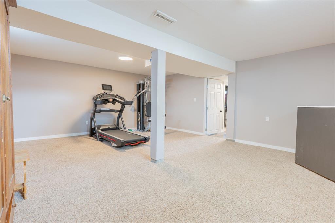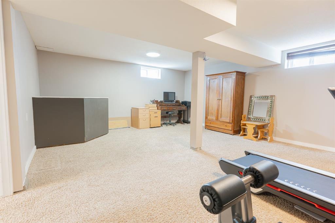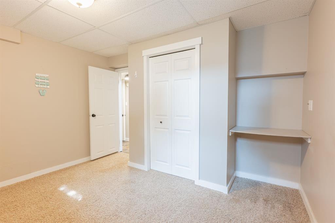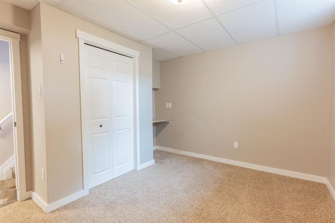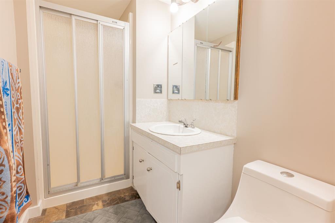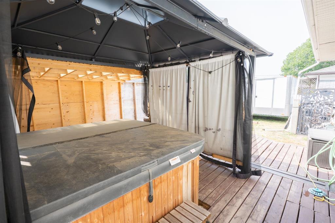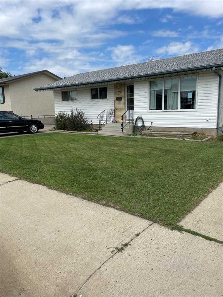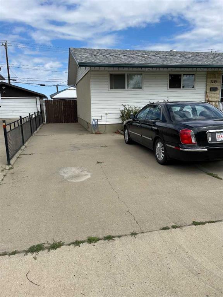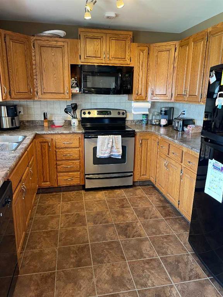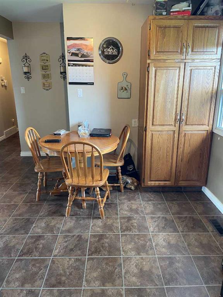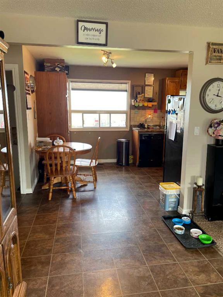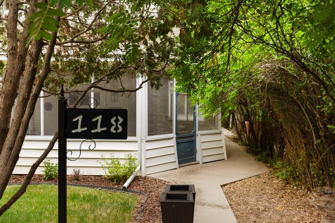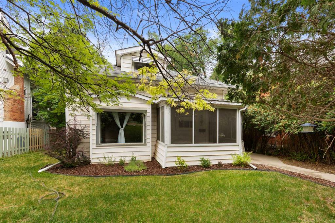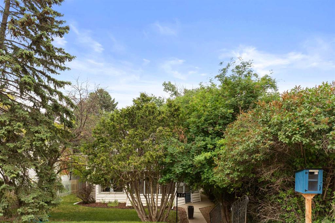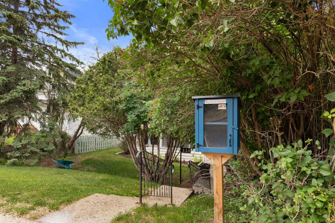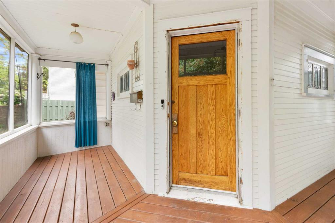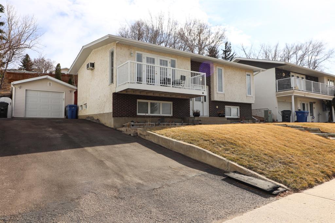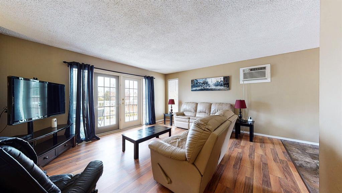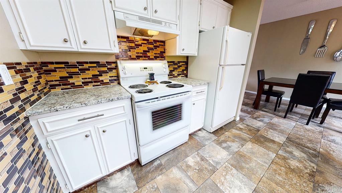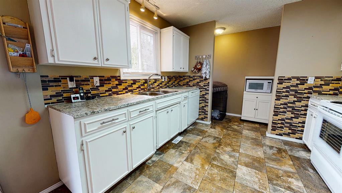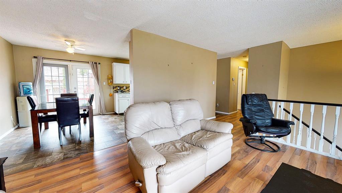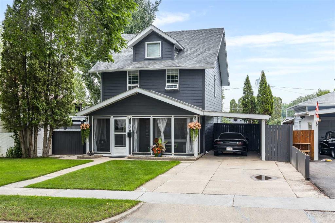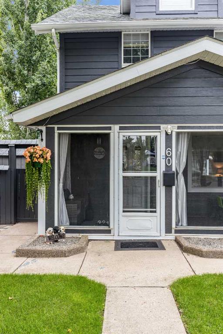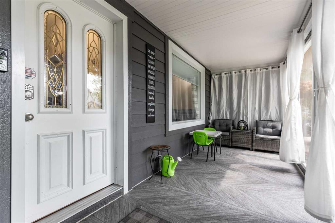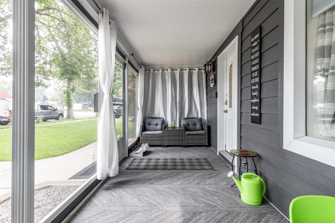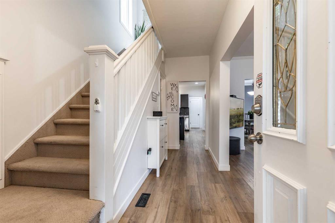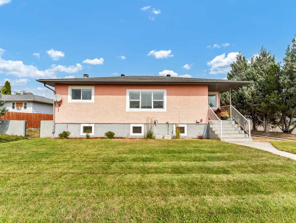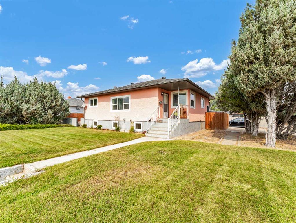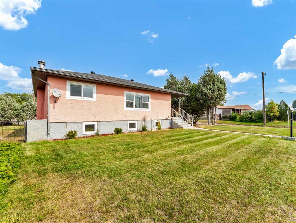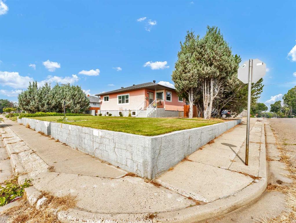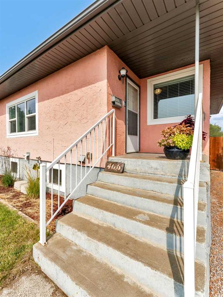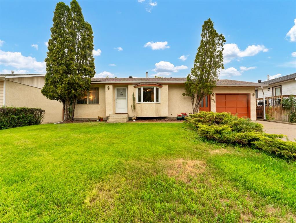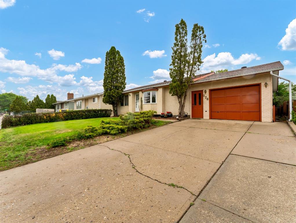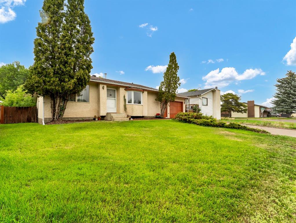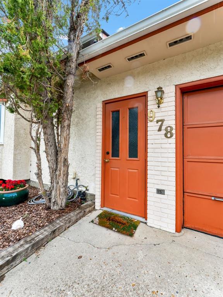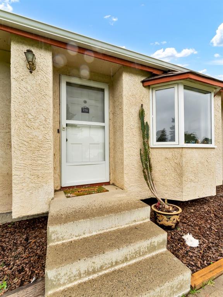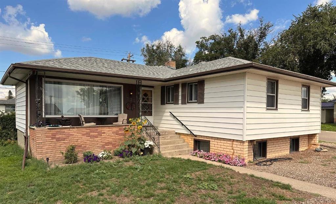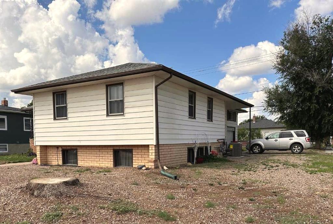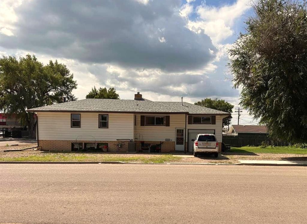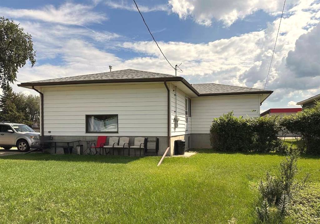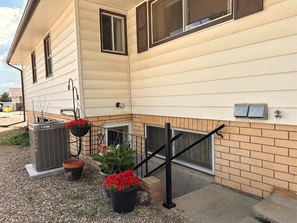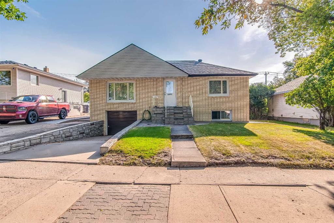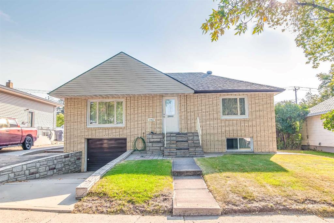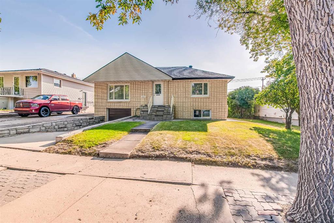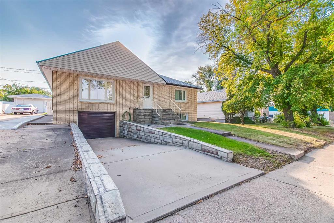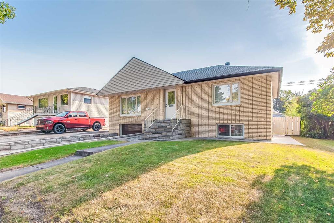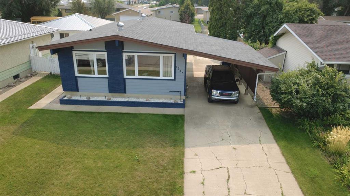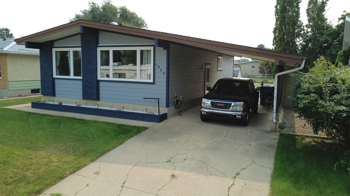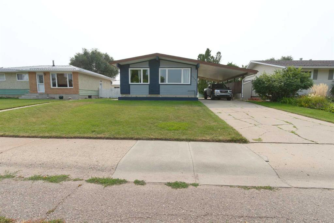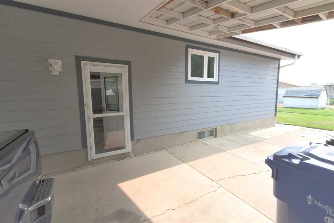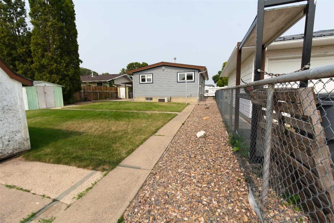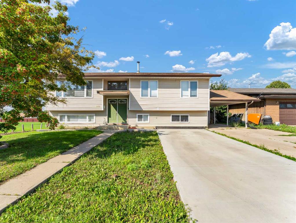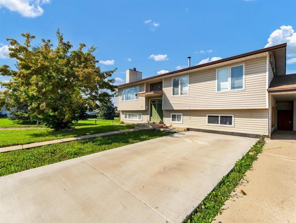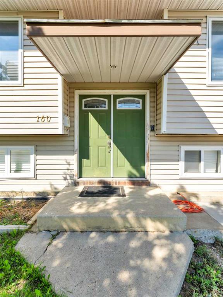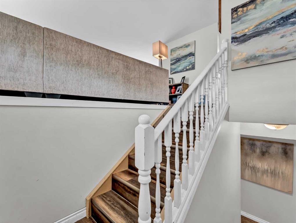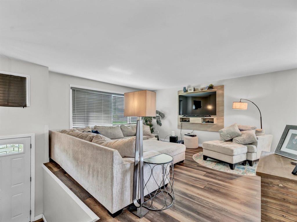185 8 Street NW
Medicine Hat T1A6P2
MLS® Number: A2254074
$ 324,500
3
BEDROOMS
2 + 0
BATHROOMS
913
SQUARE FEET
1957
YEAR BUILT
Welcome to 185 8 Street NW – A Charming, Move-In Ready Home in an Incredible Location! This well-maintained home offers the perfect blend of comfort, space, and convenience, nestled in a highly walkable neighbourhood. Within just a 5-minute stroll, you'll find everything from restaurants to a convenience store, parks, playgrounds, and schools – making this an ideal spot for families, professionals, or anyone seeking a vibrant community feel. Curb appeal shines with mature trees and a spacious front driveway that easily accommodates two vehicles. Step inside to a warm and inviting living room featuring hardwood floors and large windows that flood the space with natural light. The kitchen is thoughtfully laid out with ample counter space, generous cabinetry, and sleek black appliances—perfect for everyday cooking or entertaining guests. The main level also includes two generously sized bedrooms and a stylishly updated 4-piece bathroom. Downstairs, the fully developed basement offers even more living space with a third bedroom, an additional 3-piece bathroom, and a spacious family/rec room complete with a dry bar—ideal for movie nights, a games room, or a children's play area. A separate private side entrance adds potential for future suite development (subject to approvals). Situated on a 60’ x 120’ lot, there’s plenty of room in the backyard to build a garage or create your dream outdoor space. Whether you're looking to move in right away, invest, or expand on what’s already here, 185 8 St NW is packed with potential. Don’t miss out on this incredible opportunity!
| COMMUNITY | Northwest Crescent Heights |
| PROPERTY TYPE | Detached |
| BUILDING TYPE | House |
| STYLE | Bungalow |
| YEAR BUILT | 1957 |
| SQUARE FOOTAGE | 913 |
| BEDROOMS | 3 |
| BATHROOMS | 2.00 |
| BASEMENT | Full, Partially Finished |
| AMENITIES | |
| APPLIANCES | Central Air Conditioner, Dishwasher, Electric Cooktop, Microwave Hood Fan, Refrigerator, Washer/Dryer |
| COOLING | Central Air |
| FIREPLACE | N/A |
| FLOORING | Carpet, Hardwood, Linoleum |
| HEATING | Forced Air |
| LAUNDRY | In Basement |
| LOT FEATURES | Back Lane, Back Yard, City Lot, Front Yard, Fruit Trees/Shrub(s), Gazebo |
| PARKING | Parking Pad, RV Access/Parking |
| RESTRICTIONS | None Known |
| ROOF | Asphalt Shingle |
| TITLE | Fee Simple |
| BROKER | RIVER STREET REAL ESTATE |
| ROOMS | DIMENSIONS (m) | LEVEL |
|---|---|---|
| 3pc Bathroom | 8`0" x 4`8" | Basement |
| Bedroom | 10`5" x 16`9" | Basement |
| Game Room | 21`9" x 16`10" | Basement |
| Furnace/Utility Room | 10`1" x 16`8" | Basement |
| 4pc Bathroom | 7`3" x 5`11" | Main |
| Bedroom | 10`11" x 12`5" | Main |
| Eat in Kitchen | 14`0" x 17`2" | Main |
| Living Room | 11`11" x 18`2" | Main |
| Bedroom - Primary | 10`11" x 13`5" | Main |

