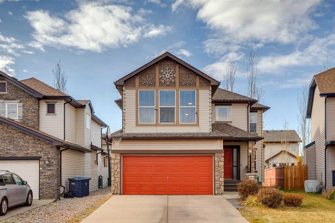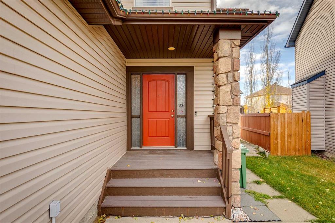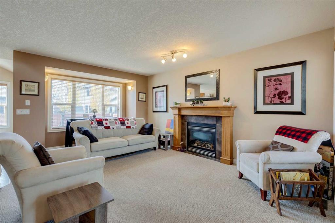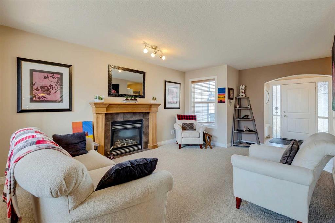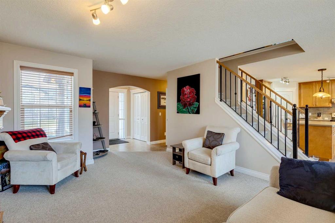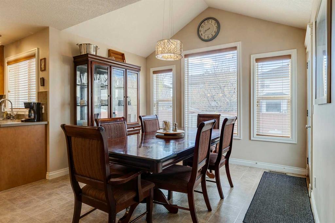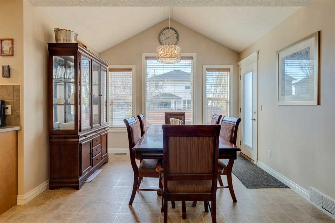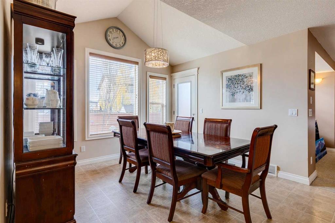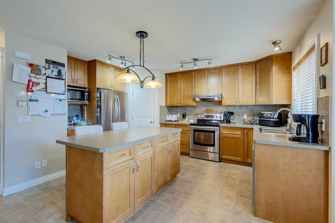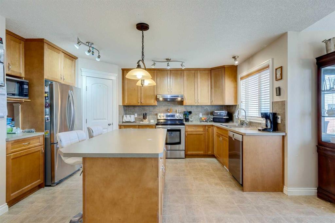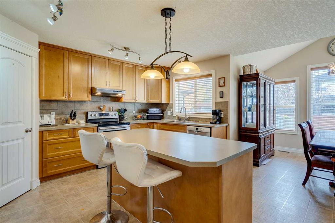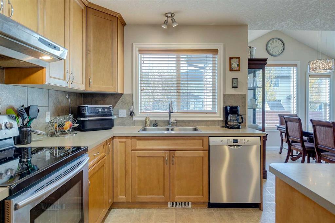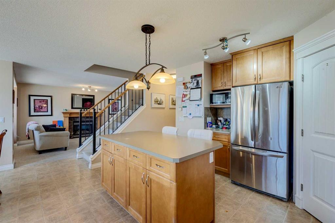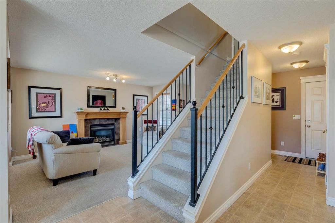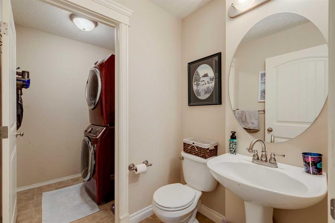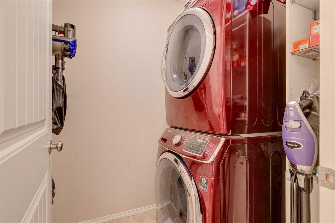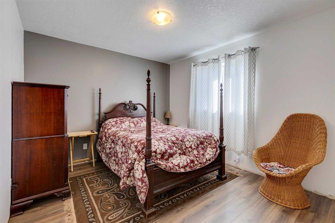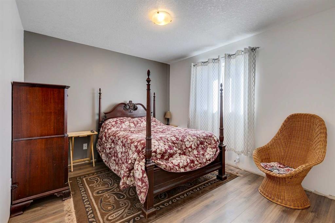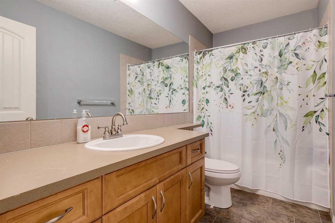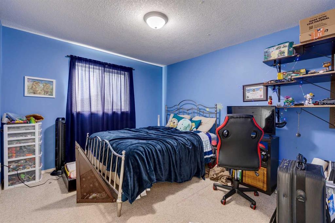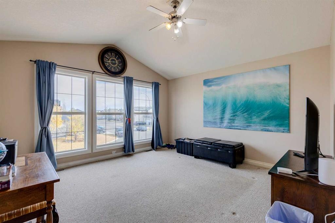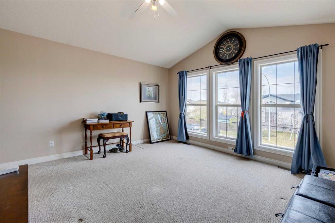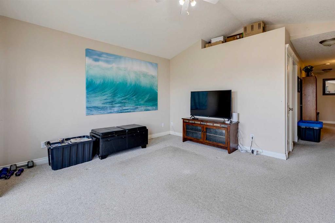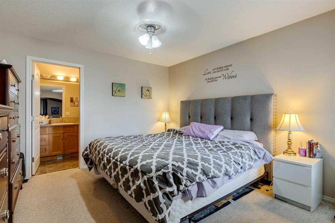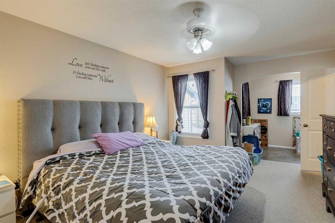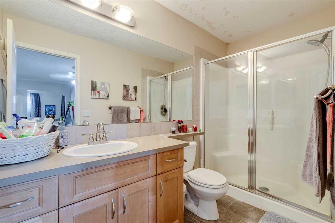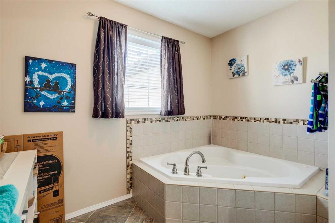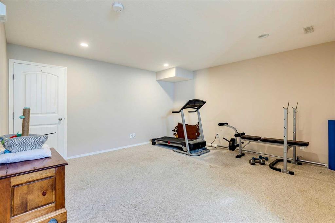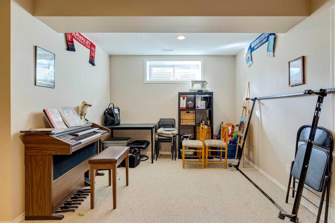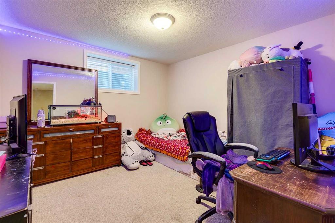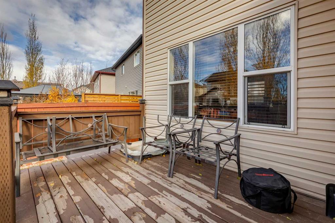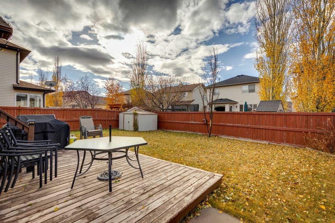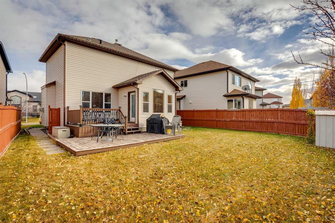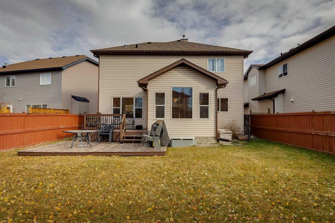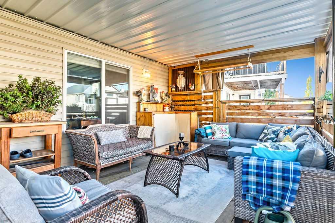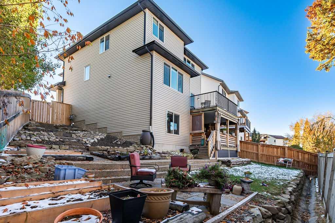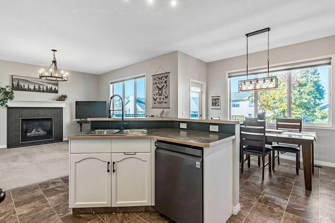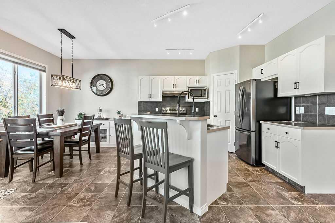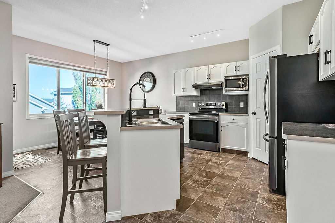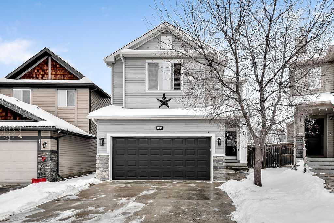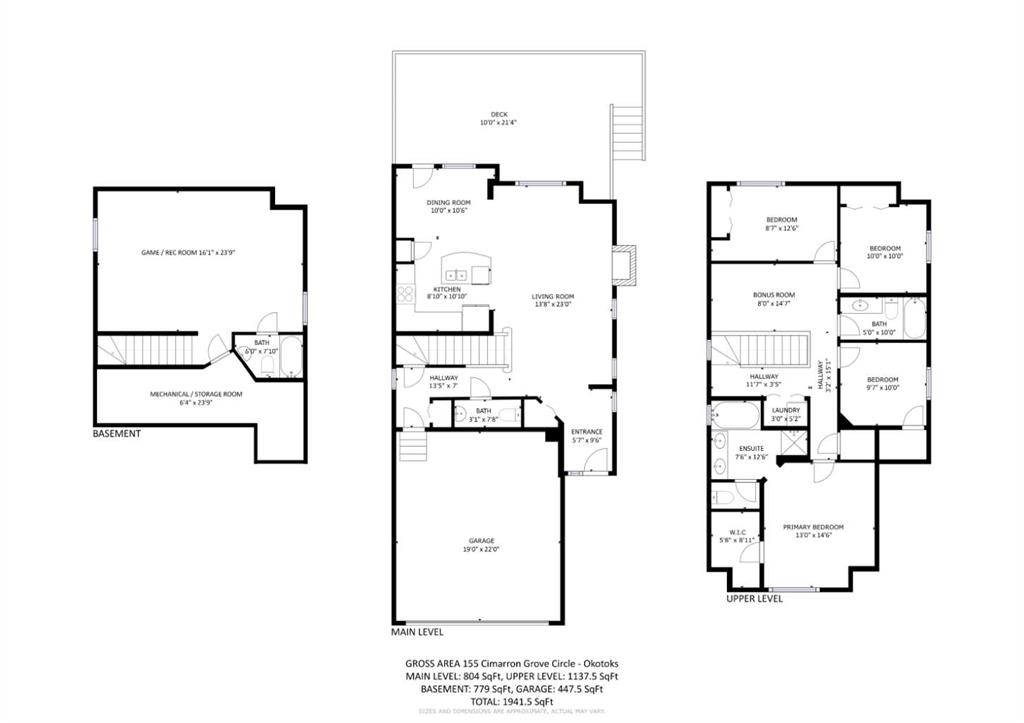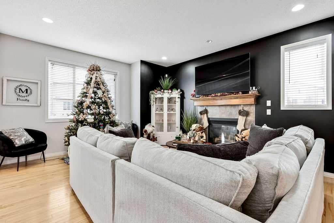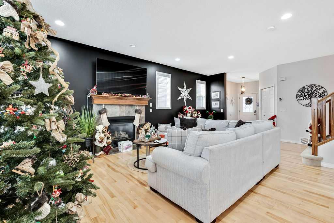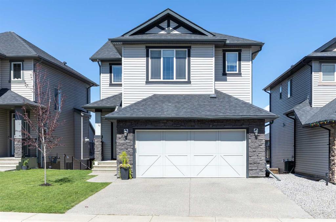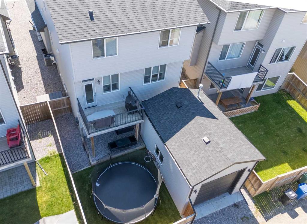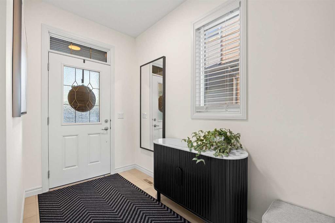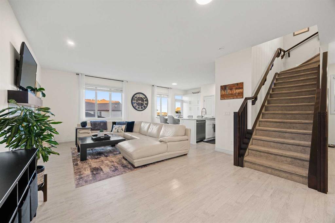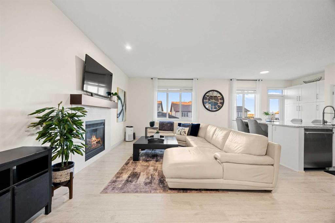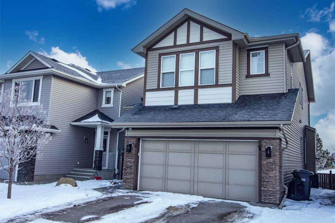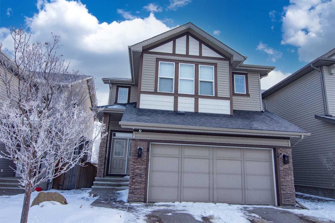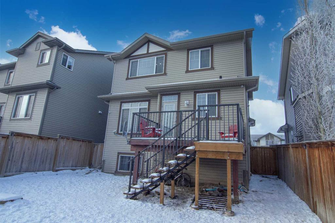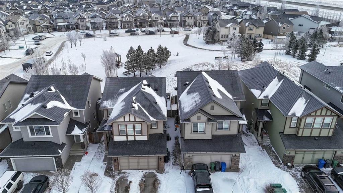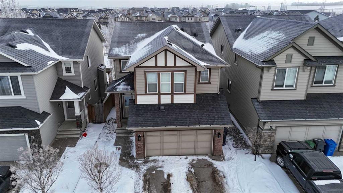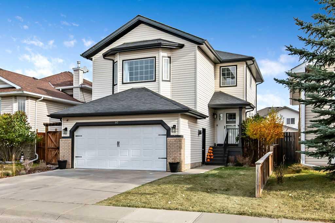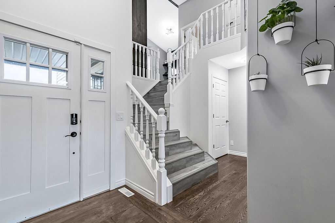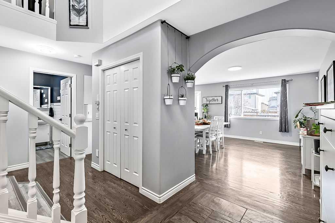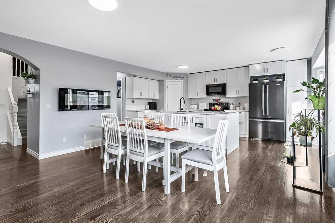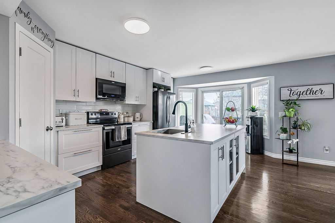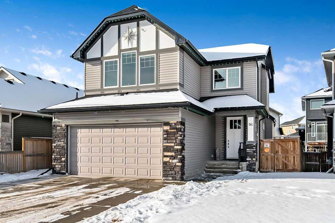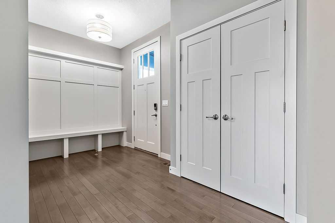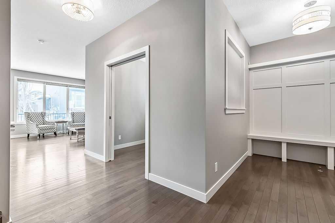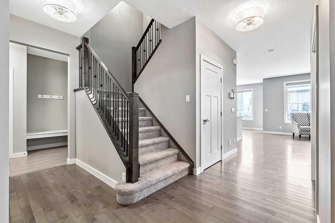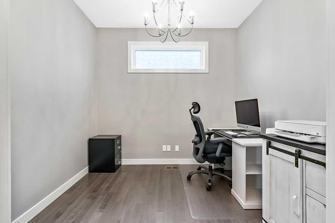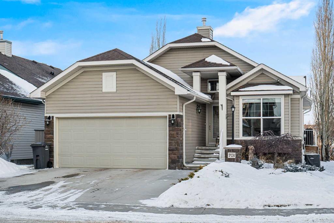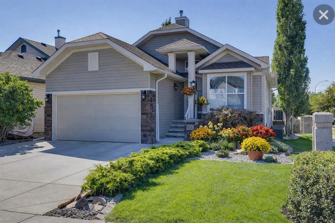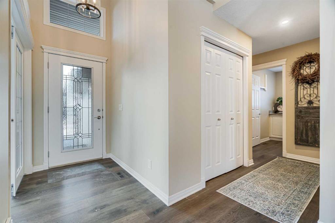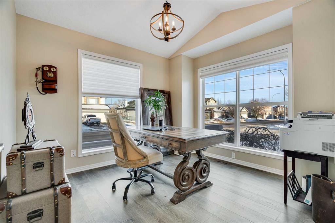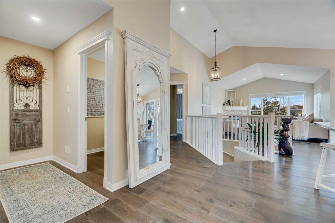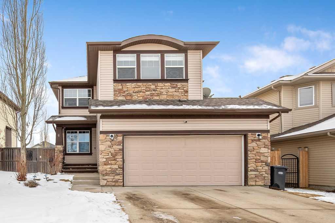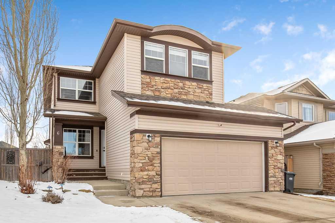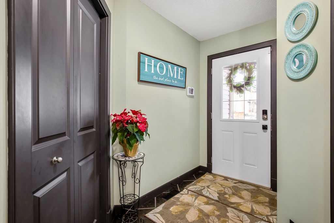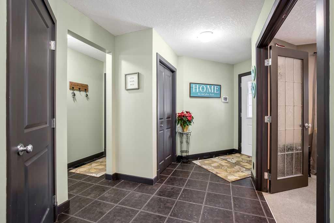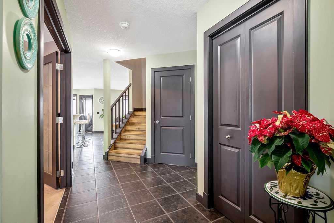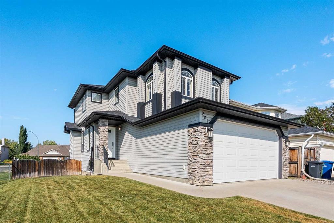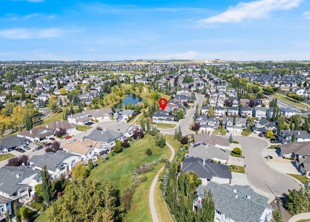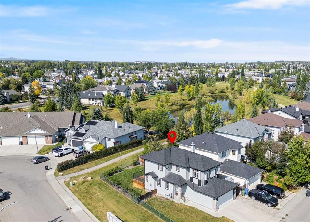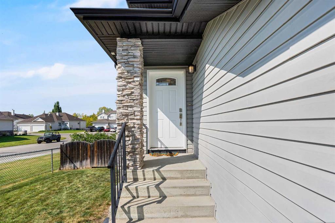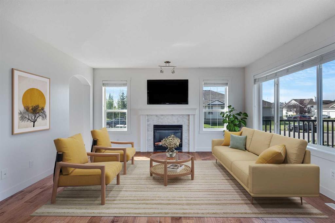184 Cimarron Park Circle
Okotoks T1S 2H5
MLS® Number: A2267385
$ 659,900
4
BEDROOMS
2 + 1
BATHROOMS
1,947
SQUARE FEET
2007
YEAR BUILT
Beautiful family home in a sought-after Okotoks neighbourhood! Perfectly located on a quiet street close to schools, parks, and pathways, this home offers exceptional space and style. The open main floor features a cozy gas fireplace, a chef’s kitchen with full-height cabinets, large island, and a bright dining area with vaulted ceilings and access to the sunny backyard. Upstairs you’ll find a spacious bonus room and three generous bedrooms, including a primary suite with walk-in closet and relaxing ensuite. The basement adds even more living space with a rec room, fourth bedroom, and rough-in for a future bathroom. Move-in ready, and ideal for family living!
| COMMUNITY | Cimarron Park |
| PROPERTY TYPE | Detached |
| BUILDING TYPE | House |
| STYLE | 2 Storey |
| YEAR BUILT | 2007 |
| SQUARE FOOTAGE | 1,947 |
| BEDROOMS | 4 |
| BATHROOMS | 3.00 |
| BASEMENT | Full |
| AMENITIES | |
| APPLIANCES | None |
| COOLING | None |
| FIREPLACE | Gas |
| FLOORING | Carpet, Linoleum |
| HEATING | Forced Air, Natural Gas |
| LAUNDRY | None |
| LOT FEATURES | Back Yard, Level, Rectangular Lot |
| PARKING | Double Garage Attached |
| RESTRICTIONS | None Known |
| ROOF | Asphalt Shingle |
| TITLE | Fee Simple |
| BROKER | RE/MAX House of Real Estate |
| ROOMS | DIMENSIONS (m) | LEVEL |
|---|---|---|
| Family Room | 18`0" x 22`0" | Basement |
| Furnace/Utility Room | 14`7" x 5`2" | Basement |
| Storage | 11`4" x 14`5" | Basement |
| Bedroom | 11`4" x 11`0" | Basement |
| 2pc Bathroom | 4`8" x 5`10" | Main |
| Laundry | 5`1" x 5`10" | Main |
| Foyer | 7`10" x 5`5" | Main |
| Kitchen | 15`2" x 14`6" | Main |
| Dining Room | 11`6" x 14`9" | Main |
| Living Room | 12`0" x 21`0" | Main |
| Bonus Room | 14`0" x 13`5" | Upper |
| Bedroom - Primary | 12`0" x 15`7" | Upper |
| Bedroom | 11`8" x 10`4" | Upper |
| Bedroom | 11`8" x 10`9" | Upper |
| 4pc Bathroom | 10`2" x 5`0" | Upper |
| 4pc Ensuite bath | 10`2" x 5`0" | Upper |
| Other | 9`8" x 5`8" | Upper |

