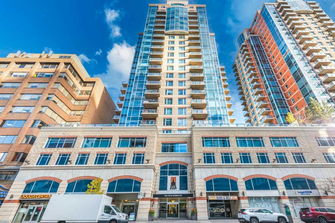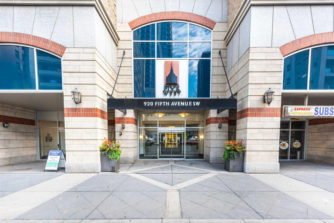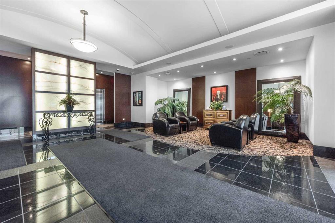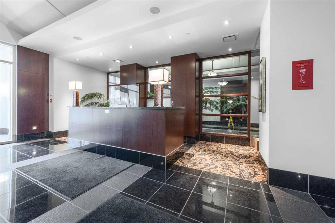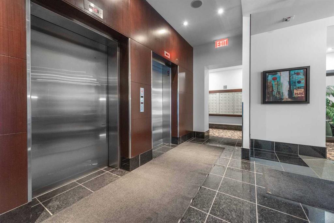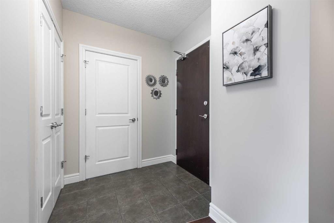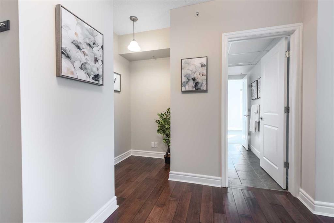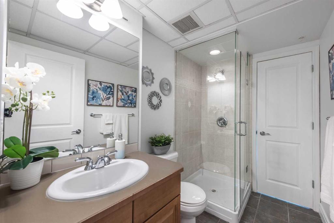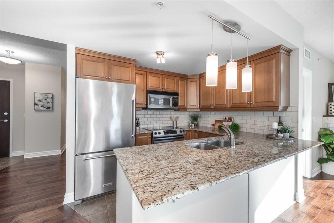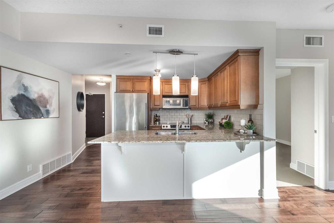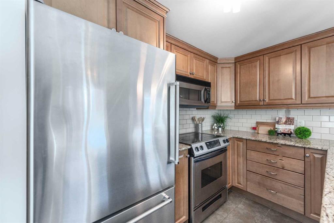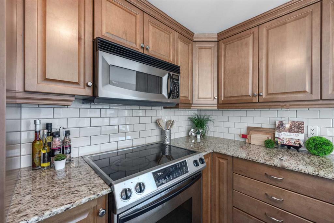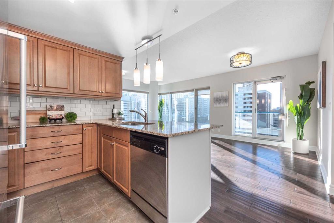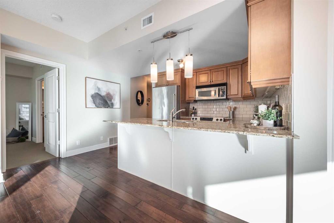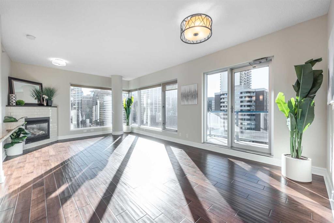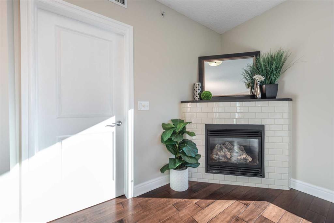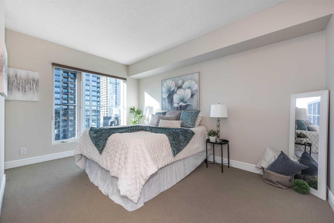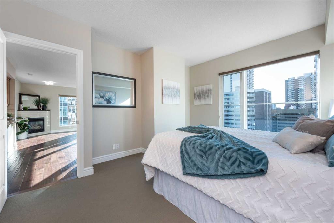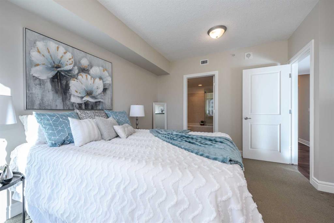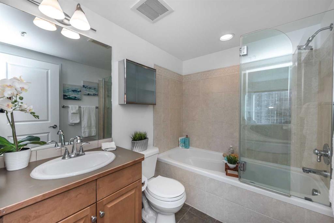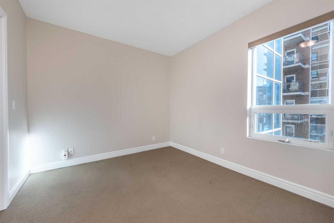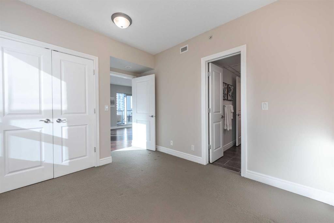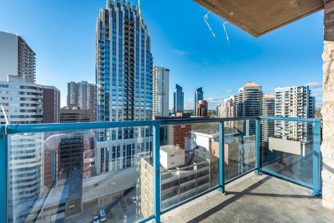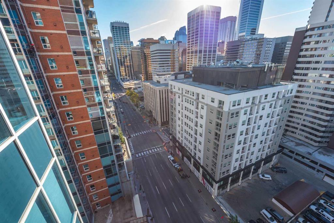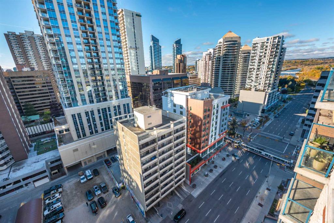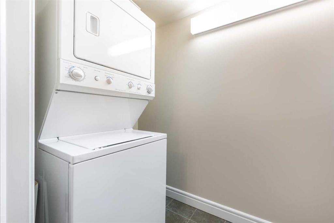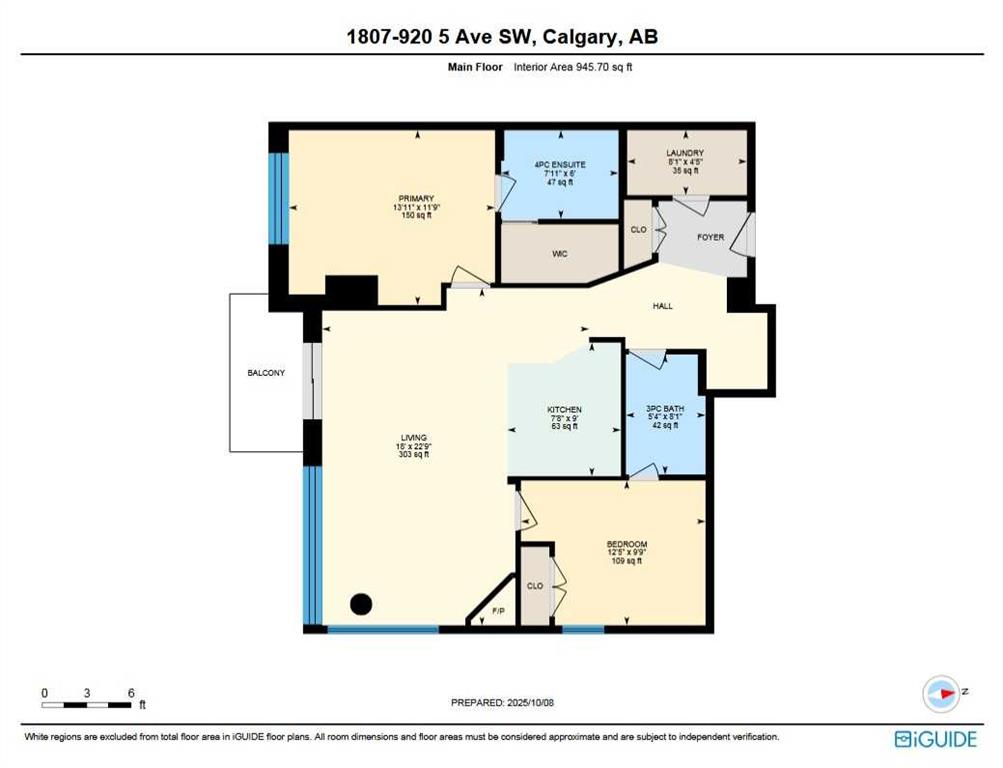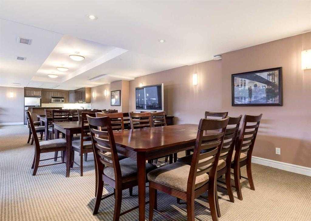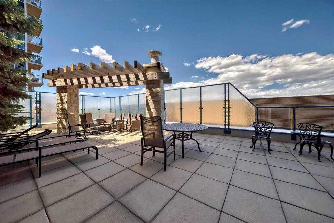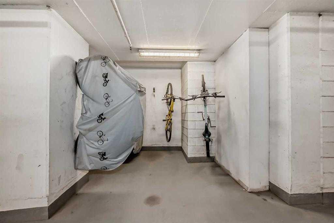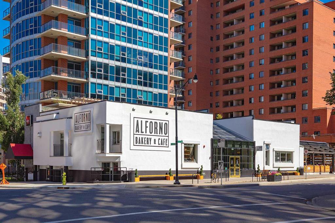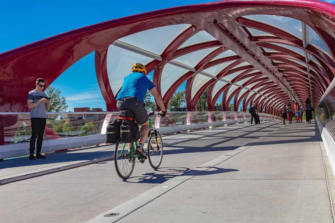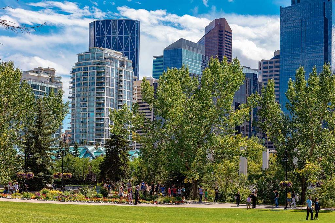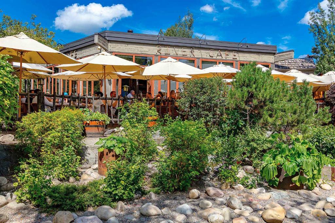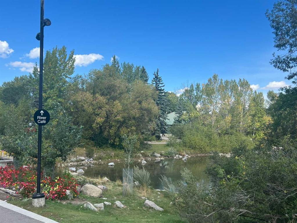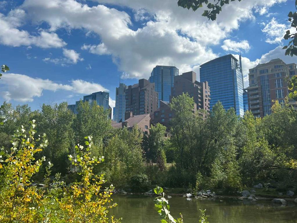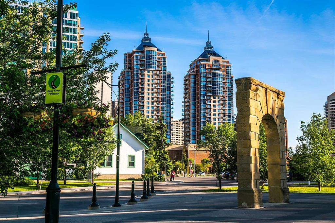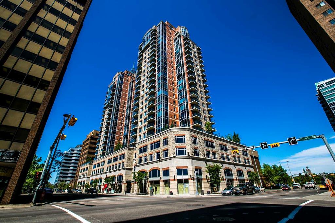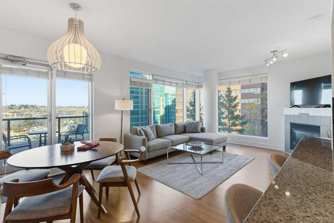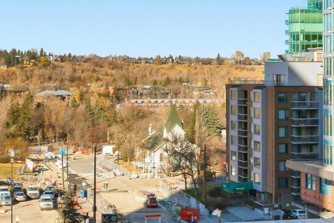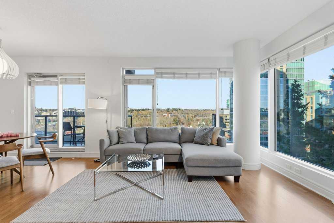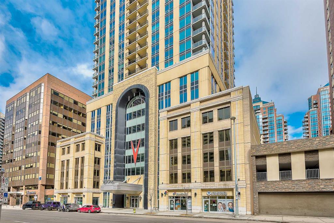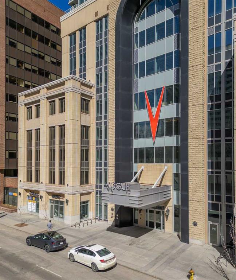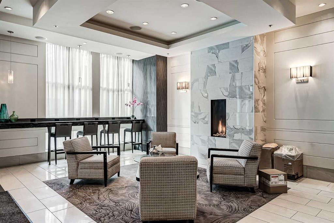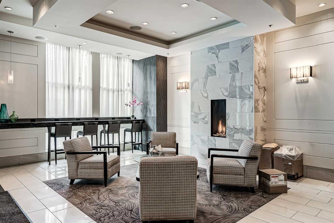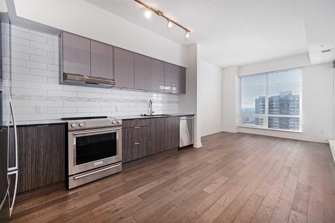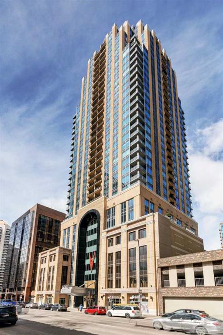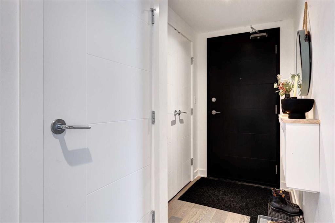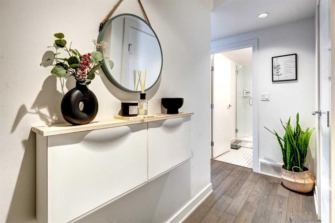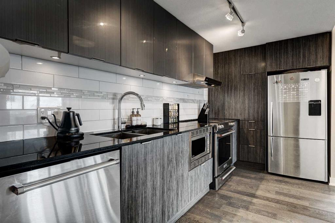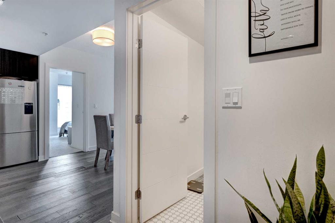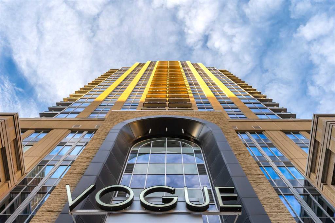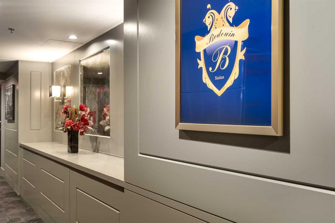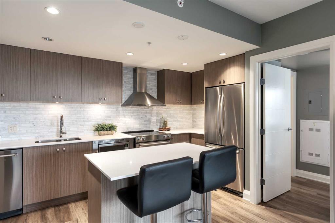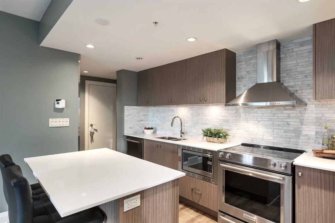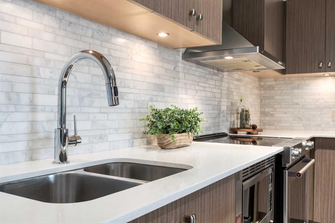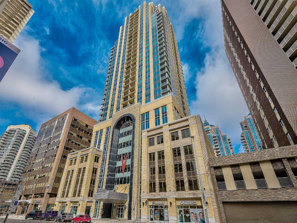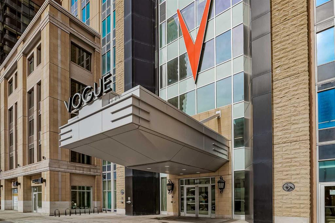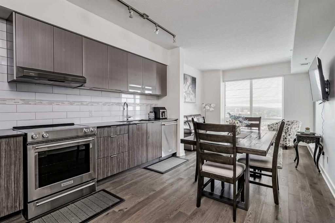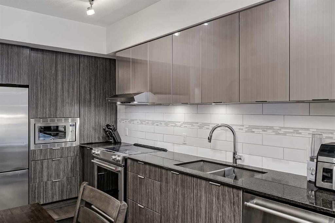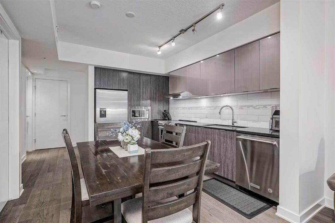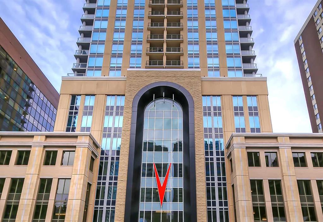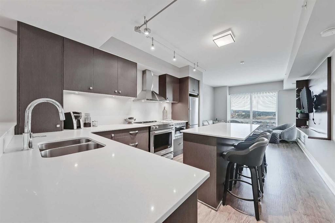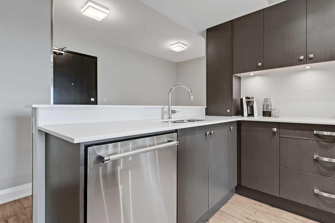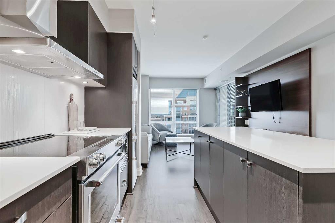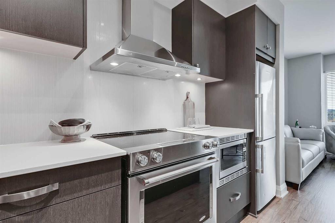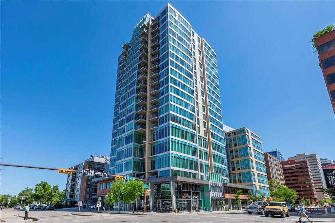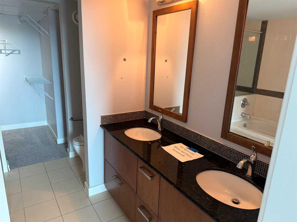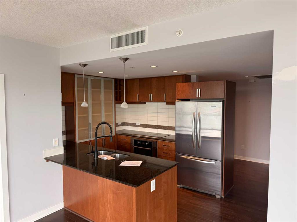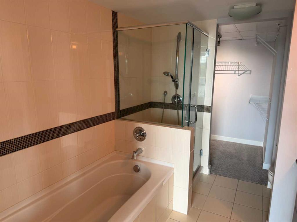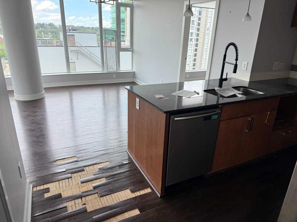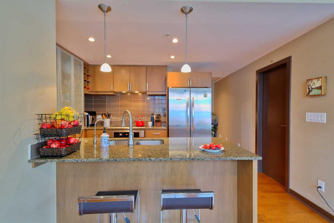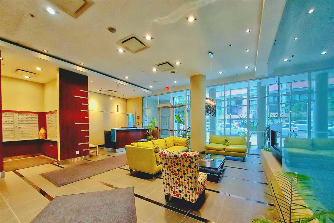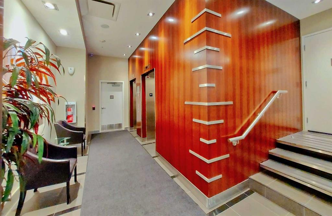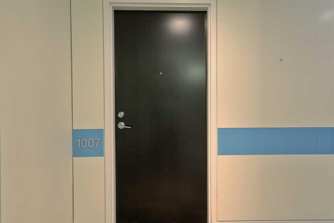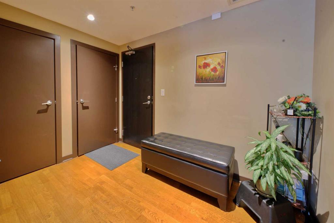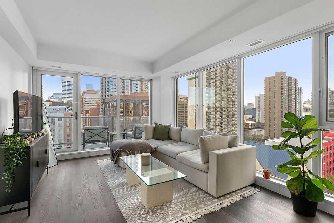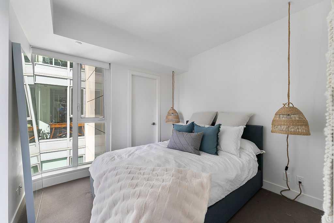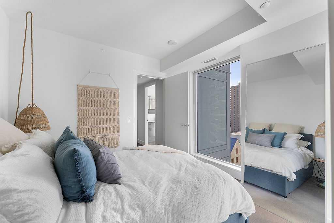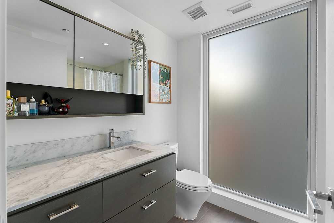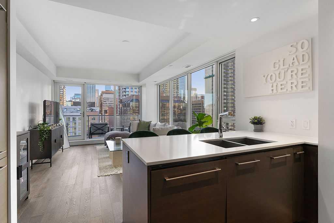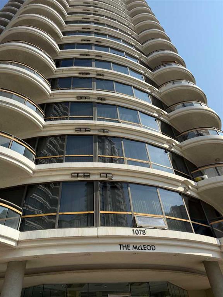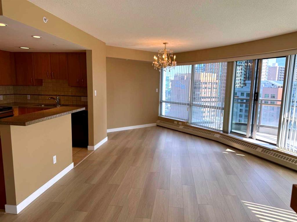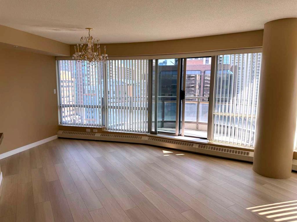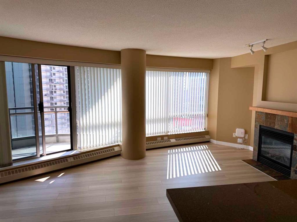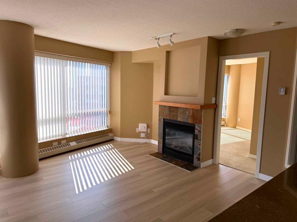1807, 920 5 Avenue SW
Calgary T2P 5P6
MLS® Number: A2262863
$ 402,000
2
BEDROOMS
2 + 0
BATHROOMS
946
SQUARE FEET
2005
YEAR BUILT
Sophisticated urban condo living is yours in this freshly painted, bright & stylish, very desirable, 2 bdrm + den/2 full bath, south east CORNER, CITY VIEW suite, wrapped in windows, at Five West – one of Calgary’s PREMIER executive condo buildings. You’ll be impressed with the hardwood floors throughout the main living areas and the efficient floor plan as soon as you walk in – spacious front entry with den space, great sized kitchen with luxurious granite counters, sleek stainless steel appliances and lots of cabinets, dining area with glass door to the south facing balcony with gas BBQ line, cozy corner gas fireplace in the living room all surrounded in windows! Primary bedroom offers lots of space to easily accommodate a king-sized bedroom, walk in closet and 4 pc main ensuite. Second bedroom, set apart from the primary, offers a cheater ensuite bath - so convenient for a room mate or guests. The abundance of natural light throughout the suite is truly memorable! There is of course central air conditioning, an in-suite laundry room with extra storage area, extra storage locker and one titled parking stall is included. Five West building amenities incl. concierge service (so nice!), owners lounge, car wash bay & indoor visitor parking for when friends stop by for a drink or dinner. The location is superb, an easy walk to your DT work, restaurants & coffee shops, 2 blocks from the LRT free downtown zone. The river pathway is a block away for a walk, jog or bike ride at the end of the day or to enjoy your weekend, and just across the bridge is the vibrancy of all Kensington has to offer. This suite is move in ready - Call to view today!
| COMMUNITY | Downtown Commercial Core |
| PROPERTY TYPE | Apartment |
| BUILDING TYPE | High Rise (5+ stories) |
| STYLE | Single Level Unit |
| YEAR BUILT | 2005 |
| SQUARE FOOTAGE | 946 |
| BEDROOMS | 2 |
| BATHROOMS | 2.00 |
| BASEMENT | |
| AMENITIES | |
| APPLIANCES | Dishwasher, Dryer, Electric Stove, Microwave Hood Fan, Refrigerator, Washer, Window Coverings |
| COOLING | Central Air |
| FIREPLACE | Gas, Living Room, Mantle, Tile |
| FLOORING | Carpet, Ceramic Tile, Hardwood |
| HEATING | Fan Coil |
| LAUNDRY | In Unit |
| LOT FEATURES | |
| PARKING | Parkade, Underground |
| RESTRICTIONS | Pets Allowed |
| ROOF | |
| TITLE | Fee Simple |
| BROKER | RE/MAX Realty Professionals |
| ROOMS | DIMENSIONS (m) | LEVEL |
|---|---|---|
| 3pc Ensuite bath | 5`4" x 8`1" | Main |
| 4pc Ensuite bath | 7`11" x 6`0" | Main |
| Bedroom | 12`5" x 9`9" | Main |
| Kitchen | 7`8" x 9`0" | Main |
| Laundry | 8`1" x 4`5" | Main |
| Living Room | 18`0" x 15`9" | Main |
| Dining Room | 18`0" x 7`0" | Main |
| Office | 4`5" x 5`0" | Main |
| Bedroom - Primary | 13`11" x 11`9" | Main |

