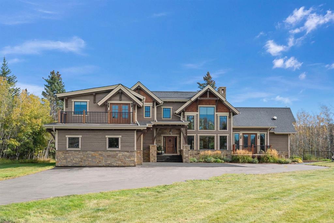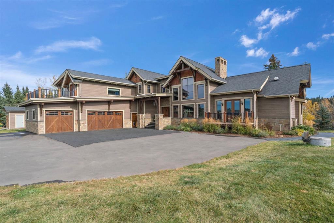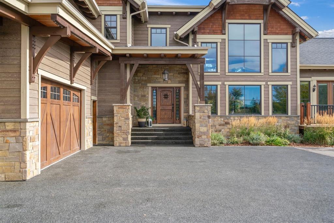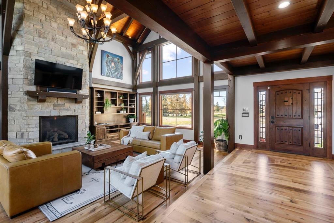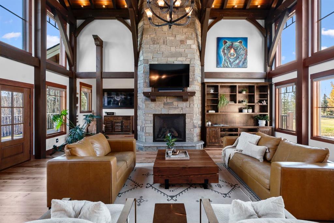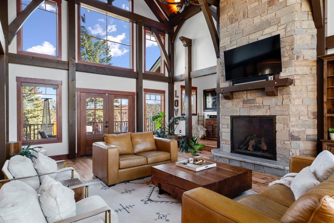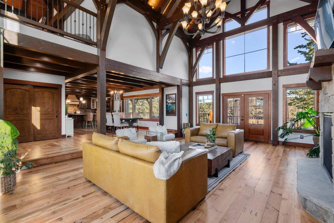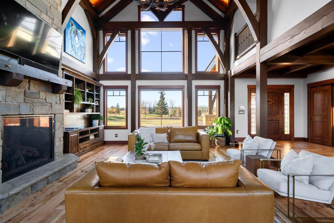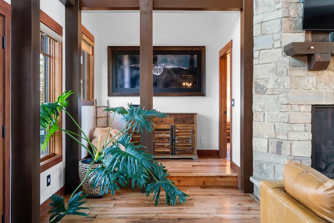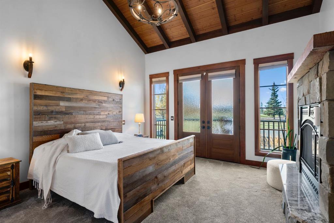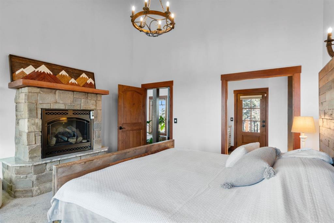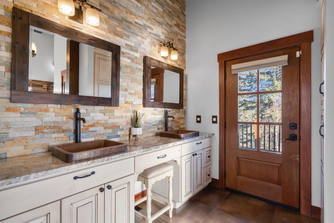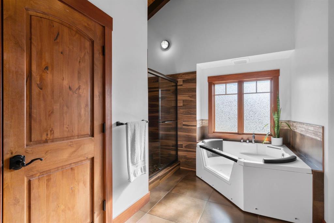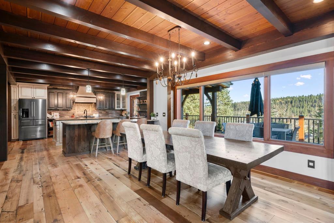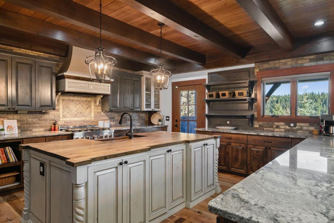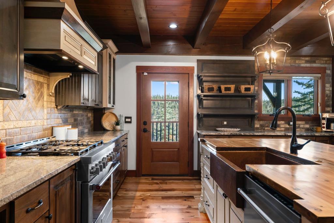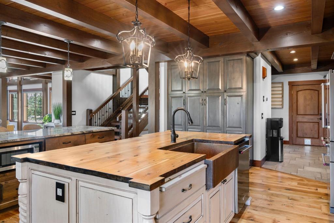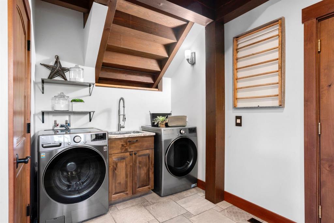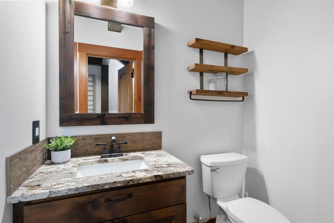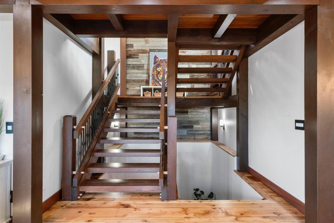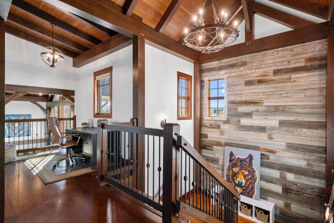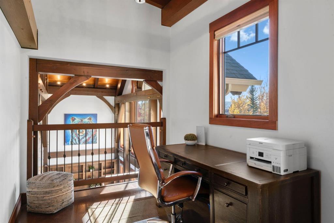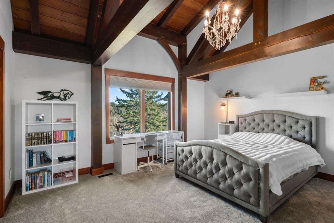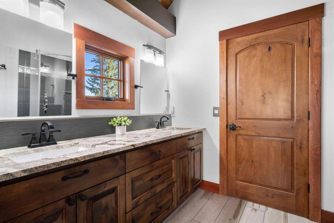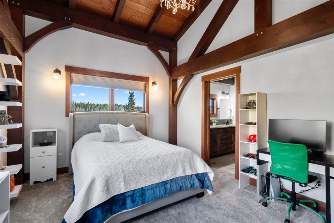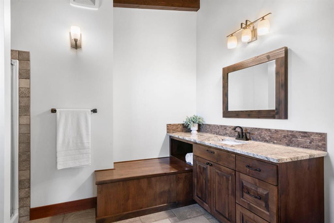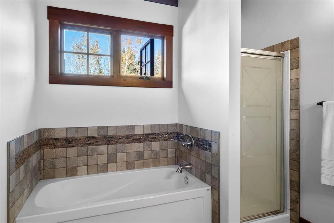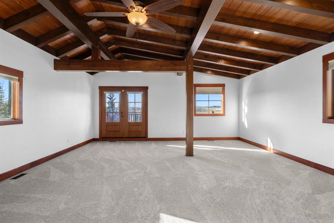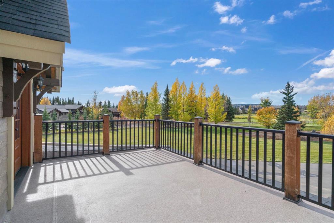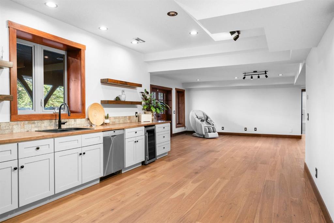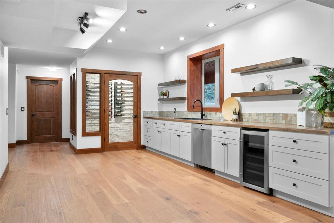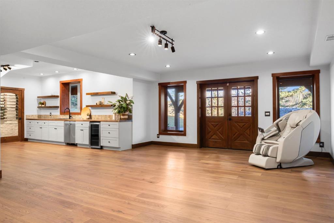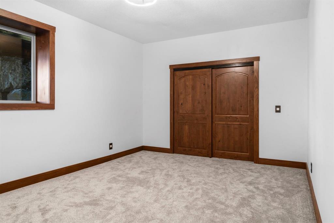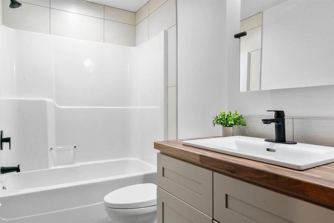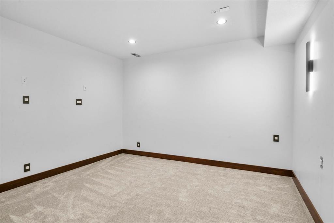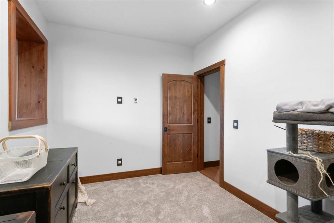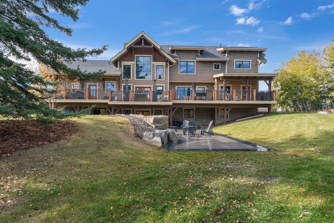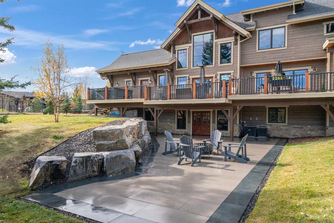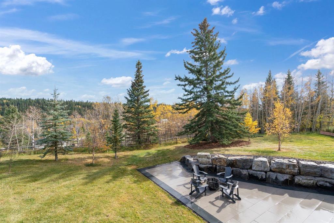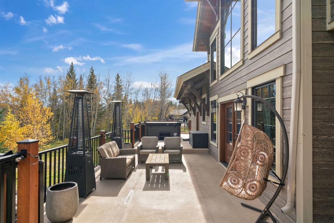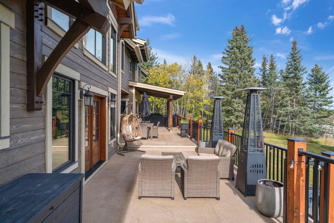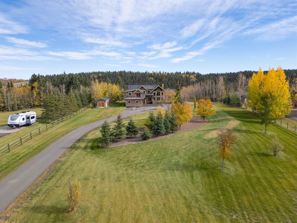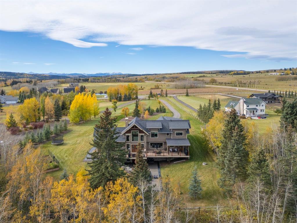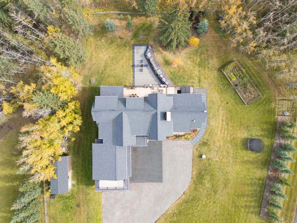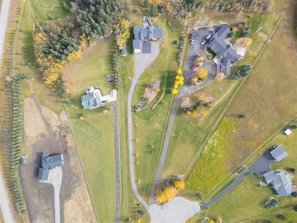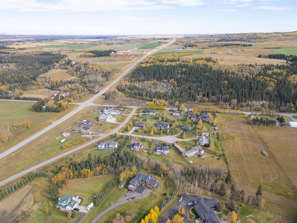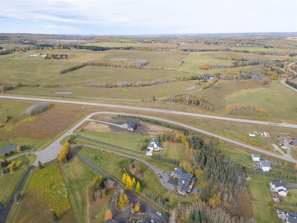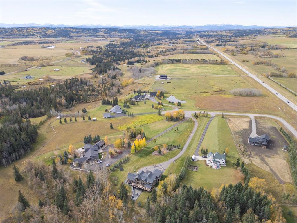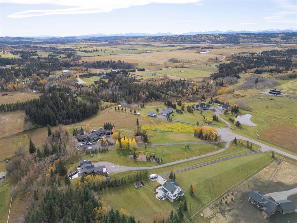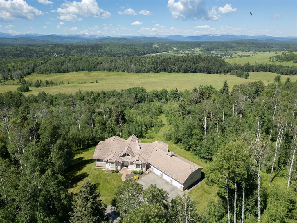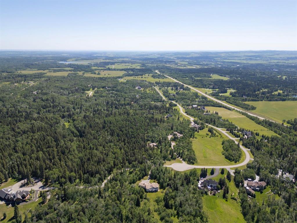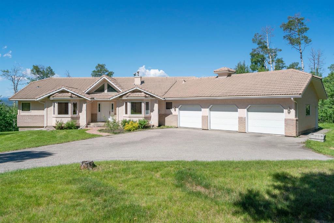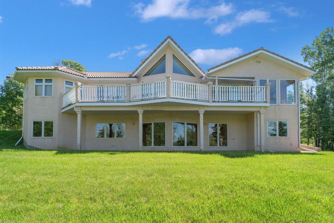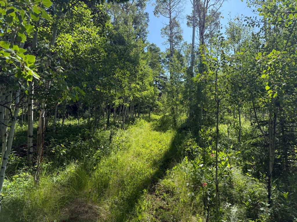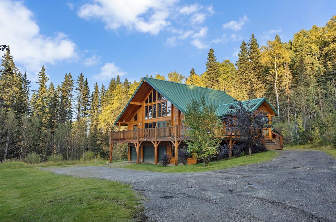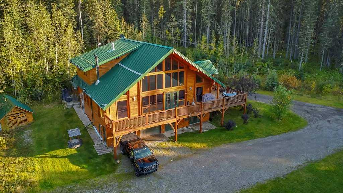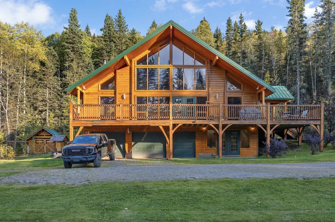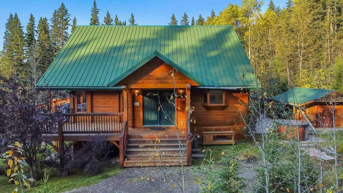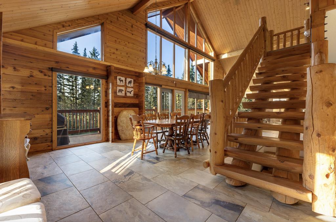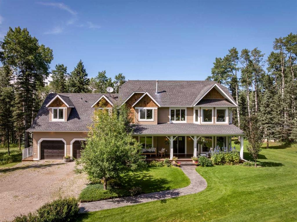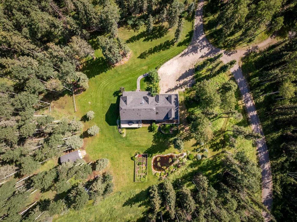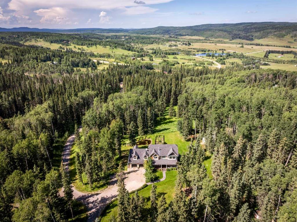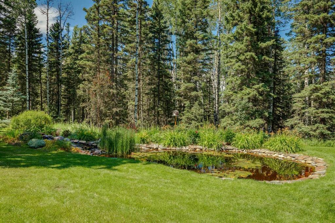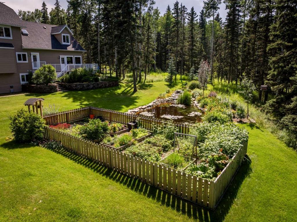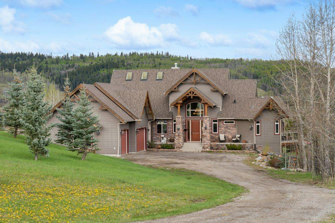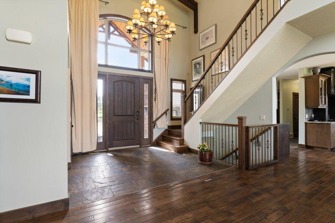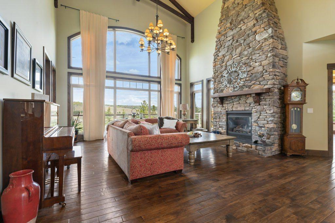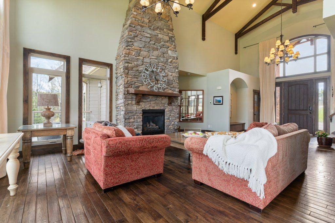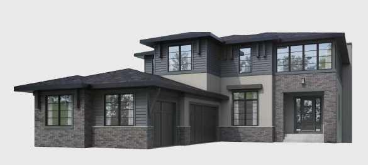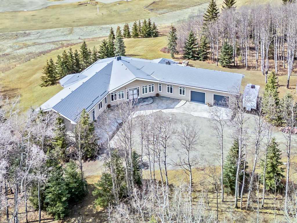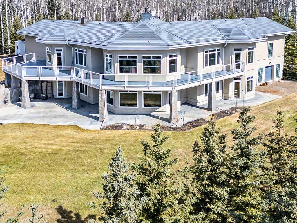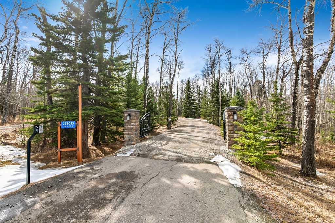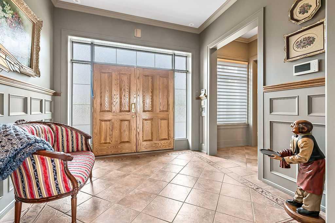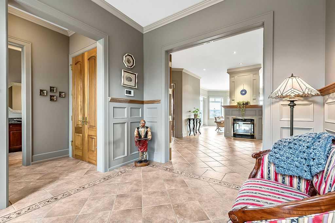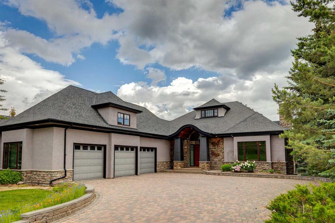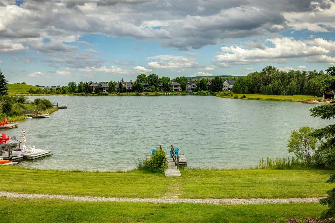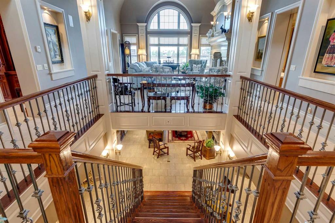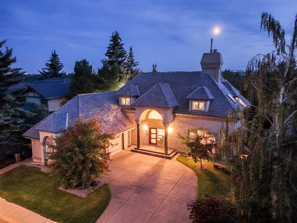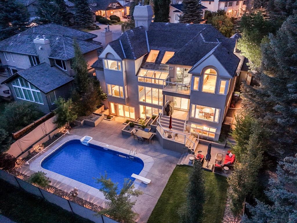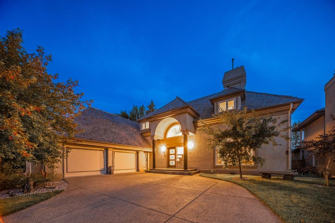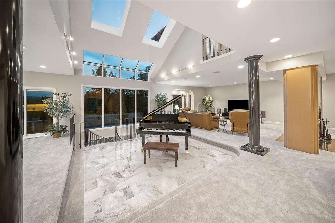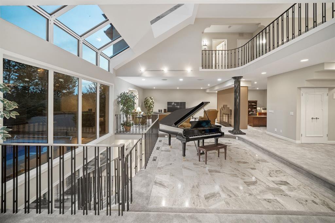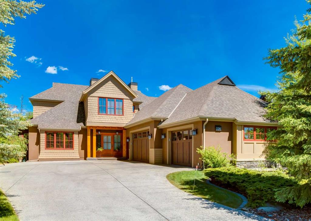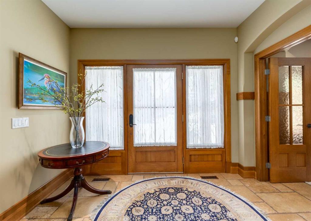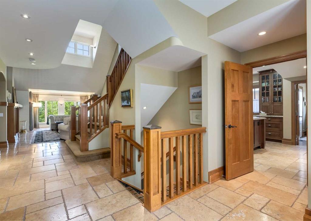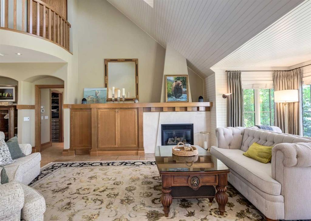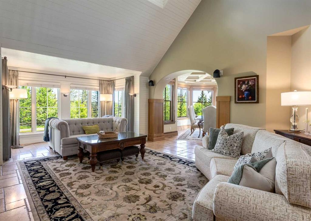178026 229 Street W
Rural Foothills County T0L 1W1
MLS® Number: A2266432
$ 2,100,000
5
BEDROOMS
4 + 1
BATHROOMS
3,769
SQUARE FEET
2014
YEAR BUILT
Timeless Quality in a Country Setting-CLOSE TO CALGARY! Land was originally hand chosen & 5 bed/5 bath home was lovingly crafted by existing owners! Built by Canadian Timberframes, this home reflects the enduring beauty & craftsmanship that define TRUE country living. Exposed timber beams create a sense of warmth & character, blending seamlessly w/open spaces PLUS VAULTED ceilings & expansive windows that frame the surrounding landscape. The exquisite outdoor views-become part of the interior! Designed for both comfort & efficiency, the home’s precision-engineered construction delivers exceptional insulation & energy performance. Every detail showcases quality, strength & natural elegance—making this a home that feels as solid & welcoming-as the land it sits on. Drive home on paved roads the entire way! Lovely quiet cul-de-sac enclave w/amazing neighbours. Mountain views! Long winding, PAVED driveway leads you thru manicured landscaping, fully fenced-directly to this majestic home. Home has a rustic WOW factor. Wood & Stone accents. Solid wood raised panel door. Enter to large foyer, great room w/vaulted ceilings & NATURAL LIGHT flooding in thru windows everywhere! Wood floors complement the style & are EASY to keep clean. This home is large but feels cozy at the same time. Open concept allows owners to enjoy floor to ceiling STONE fireplace-while relaxing, watching a show, dining or cooking! Plus transition directly outside to enjoy massive deck. Expands your living space! Primary bedroom located on this level w/ANOTHER fireplace, dual doors out to front deck, spa like 5 piece ensuite, walk in closet & direct access to HOT TUB on back deck! Your dining area is perfect for everyday OR special occasions. This kitchen is meant to be enjoyed! So much counter space, eat up area, High end SS appliances, gas stove, copper farm sink, special pot drawer! Convenient access to BBQ w/gas line OUTSIDE in covered area, 2 pc bath, HUGE mud room, mn floor laundry & ATTACHED/HEATED/OVERSIZED/TRIPLE garage w/epoxy floors. Head up solid WOOD floating stairs to upper level. Barnwood accents. Bonus room at front of home has its own deck! Use as extra living, bedroom, OFFICE-whatever suits your needs. 4 pc bath close by-allows it to operate as a separate wing. Imagine your guests enjoying those WEST views?! Office space overlooking great room, 2 more large bedrooms connected w/Jack & Jill 4 pc bath complete this level. Head down to fully finished WALKOUT basement. Wine rm, custom bar area, open space for cozy movie nights or future game tournaments! 2 more bedrooms, storage & full bath. Enjoy PAVED lower patio area. Moyie Rust Iron Stone imported to protect this space & add to visual enjoyment! Fenced garden, AC, Vacuflo, Boiler w/holding tank=infloor heat in garage & basement. 14 mins to groceries, amenities, services etc. in Clgr. 15 mins to Costco. 30 min drive to downtown Calgary! 15 mins to Bragg Creek & just over an hr to enjoy the mountains!!
| COMMUNITY | Priddis Ridge |
| PROPERTY TYPE | Detached |
| BUILDING TYPE | House |
| STYLE | 2 Storey Split, Acreage with Residence |
| YEAR BUILT | 2014 |
| SQUARE FOOTAGE | 3,769 |
| BEDROOMS | 5 |
| BATHROOMS | 5.00 |
| BASEMENT | Finished, Full, Walk-Out To Grade |
| AMENITIES | |
| APPLIANCES | Central Air Conditioner, Dishwasher, Dryer, Garage Control(s), Gas Range, Microwave, Range Hood, Refrigerator, Washer, Window Coverings |
| COOLING | Central Air |
| FIREPLACE | Bedroom, Gas, Living Room, Stone |
| FLOORING | Carpet, Hardwood, Tile |
| HEATING | Boiler, In Floor, Forced Air, Natural Gas |
| LAUNDRY | Main Level, Sink |
| LOT FEATURES | Back Yard, Cul-De-Sac, Front Yard, Many Trees |
| PARKING | Driveway, Heated Garage, See Remarks, Triple Garage Attached |
| RESTRICTIONS | None Known |
| ROOF | Asphalt Shingle |
| TITLE | Fee Simple |
| BROKER | Royal LePage Benchmark |
| ROOMS | DIMENSIONS (m) | LEVEL |
|---|---|---|
| 4pc Bathroom | 4`11" x 8`8" | Basement |
| Other | 12`4" x 16`7" | Basement |
| Bedroom | 11`9" x 17`11" | Basement |
| Furnace/Utility Room | 7`7" x 10`9" | Basement |
| Game Room | 24`9" x 17`2" | Basement |
| Bedroom | 8`11" x 14`8" | Basement |
| Media Room | 14`8" x 13`1" | Basement |
| Furnace/Utility Room | 6`9" x 12`4" | Basement |
| Walk-In Closet | 11`9" x 4`11" | Basement |
| 2pc Bathroom | 4`5" x 5`11" | Main |
| 5pc Ensuite bath | 9`9" x 19`6" | Main |
| Den | 8`4" x 5`11" | Main |
| Dining Room | 21`7" x 22`2" | Main |
| Foyer | 7`0" x 8`10" | Main |
| Kitchen | 20`2" x 15`11" | Main |
| Laundry | 7`2" x 6`4" | Main |
| Living Room | 26`2" x 18`8" | Main |
| Mud Room | 14`8" x 6`8" | Main |
| Bedroom - Primary | 14`6" x 14`9" | Main |
| Walk-In Closet | 10`1" x 8`8" | Main |
| 4pc Bathroom | 10`0" x 7`2" | Second |
| 4pc Bathroom | 9`1" x 11`0" | Second |
| Bedroom | 17`6" x 11`11" | Second |
| Bedroom | 12`2" x 15`6" | Second |
| Bonus Room | 22`11" x 20`6" | Second |
| Storage | 4`0" x 7`8" | Second |

