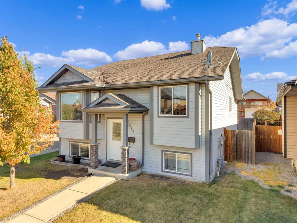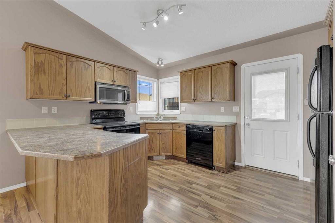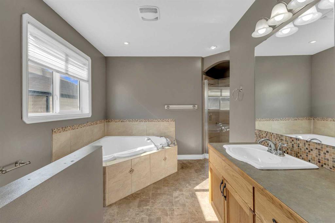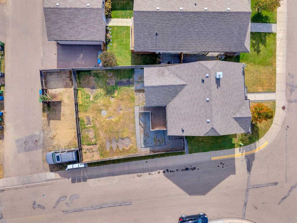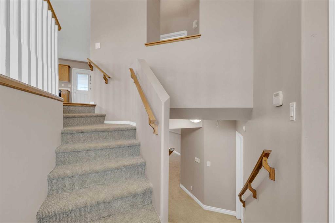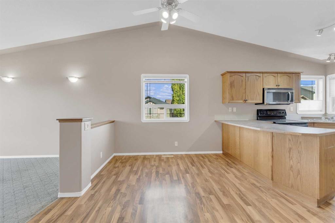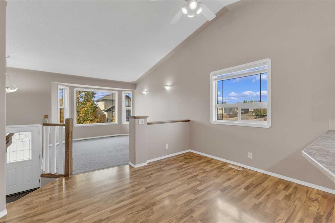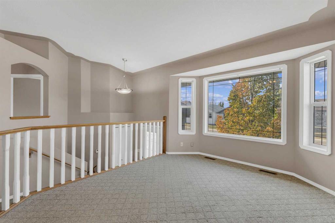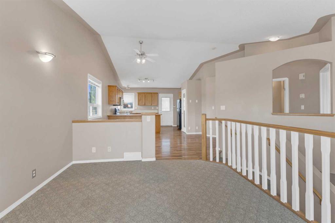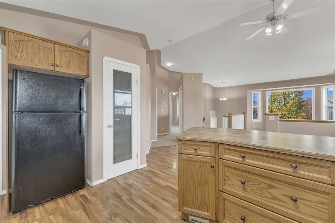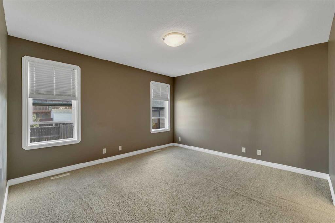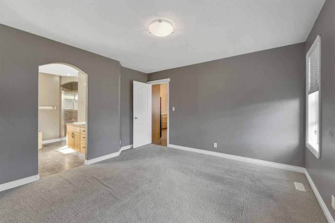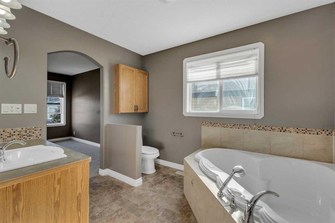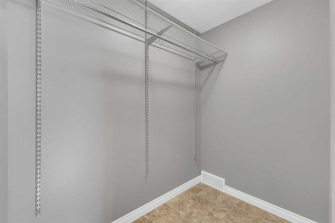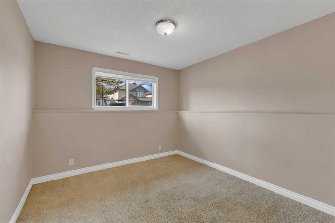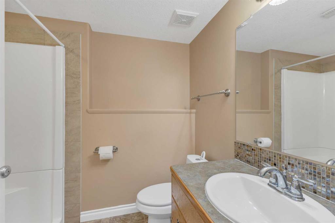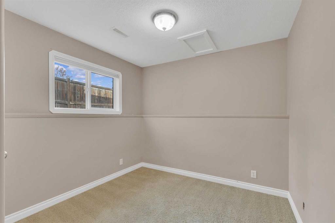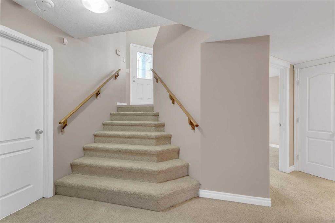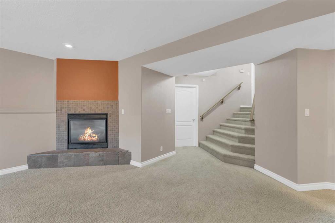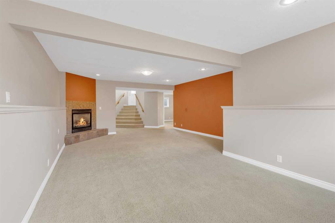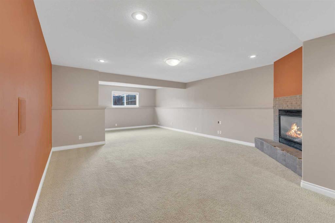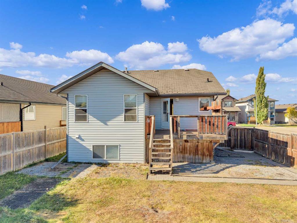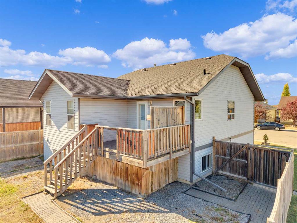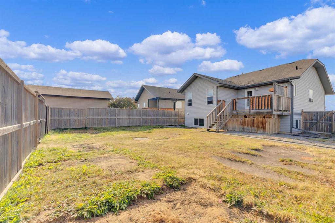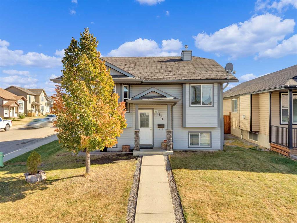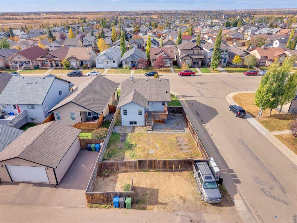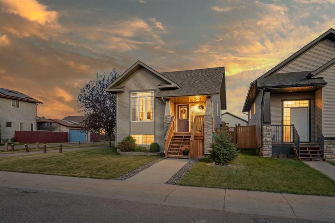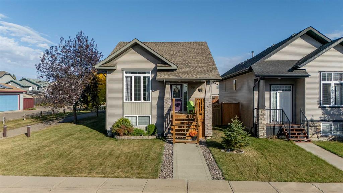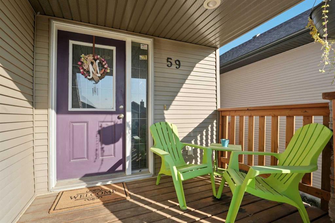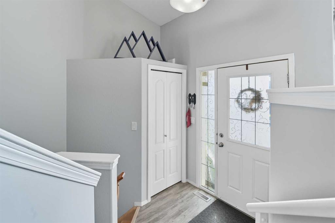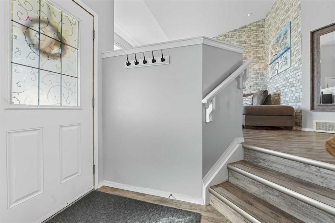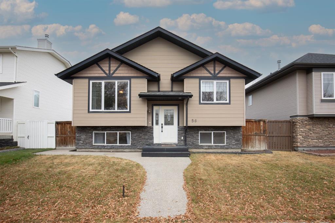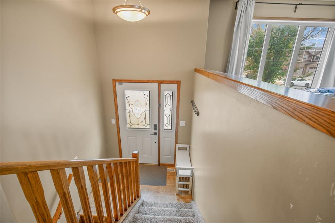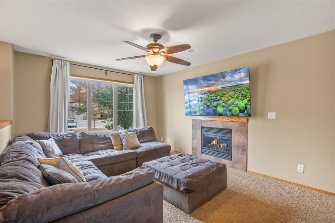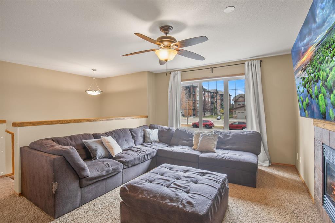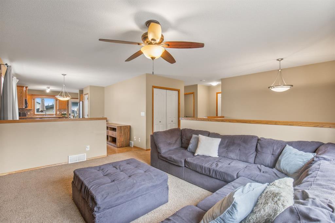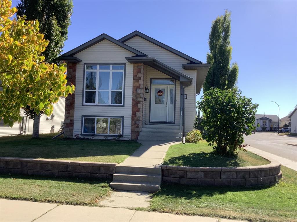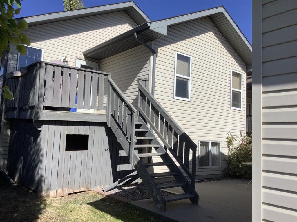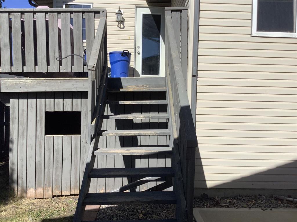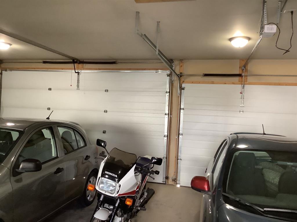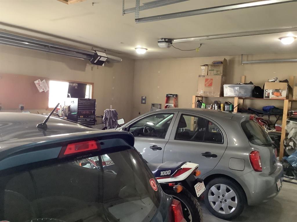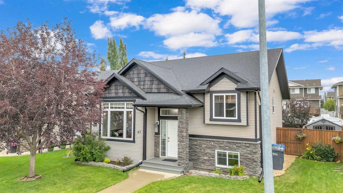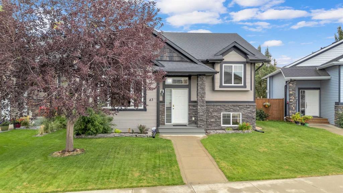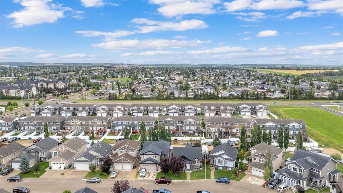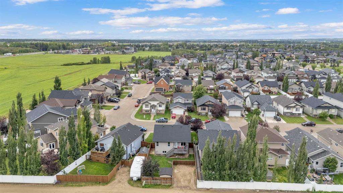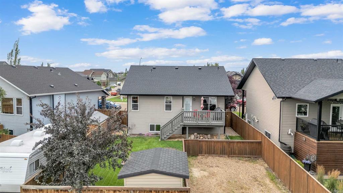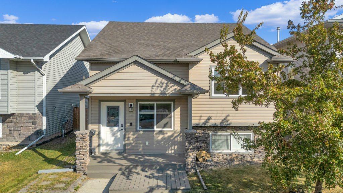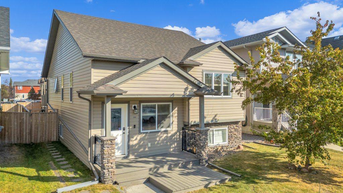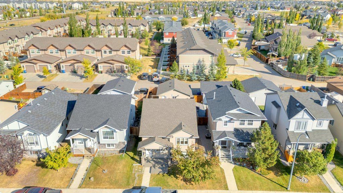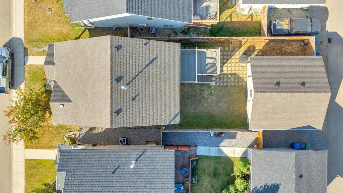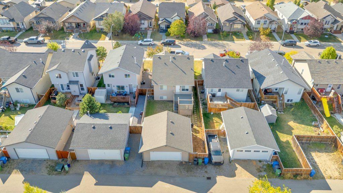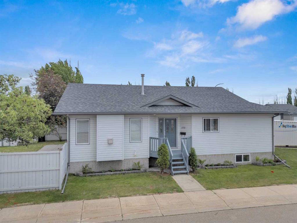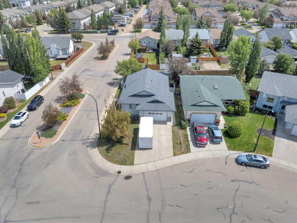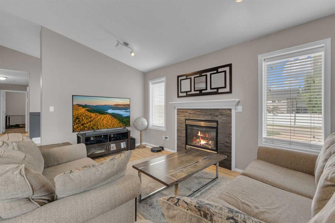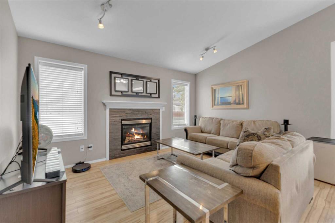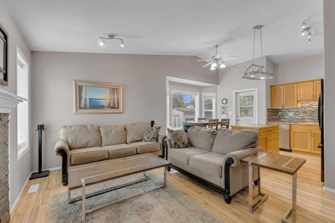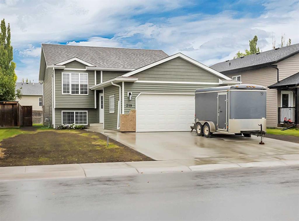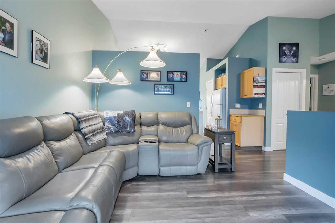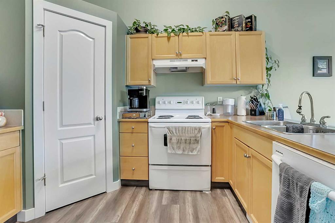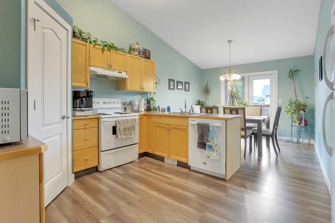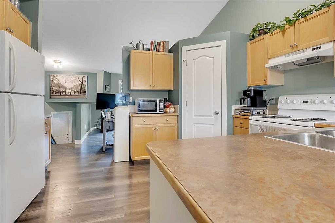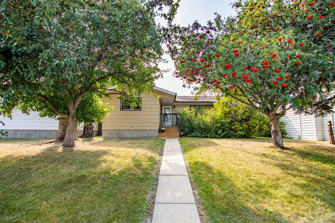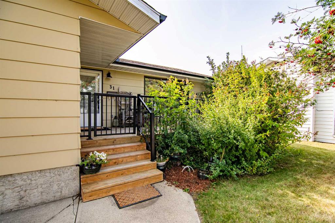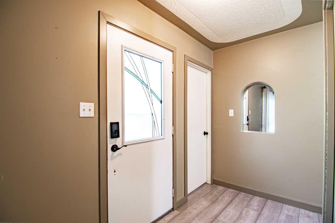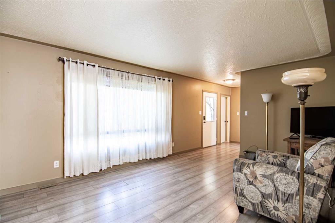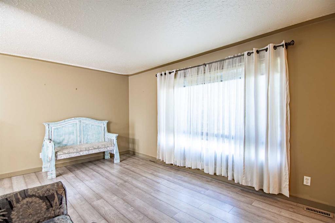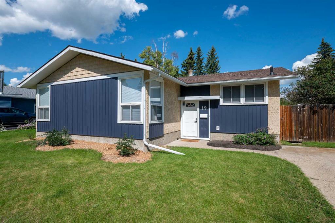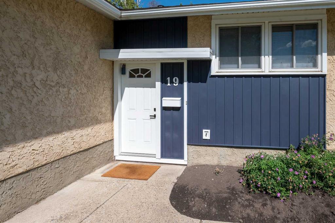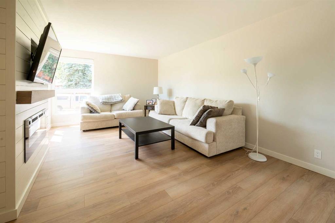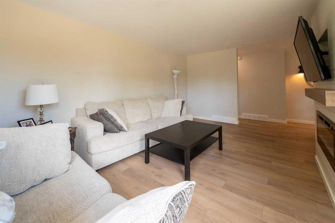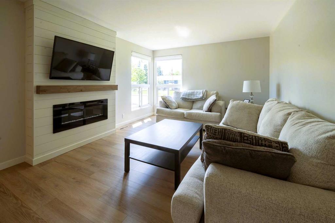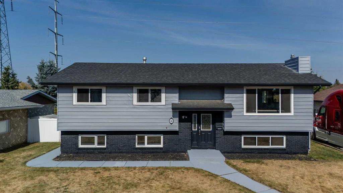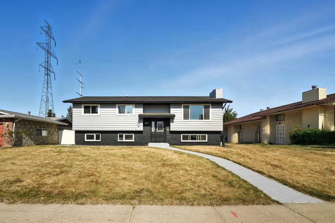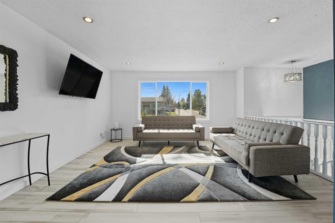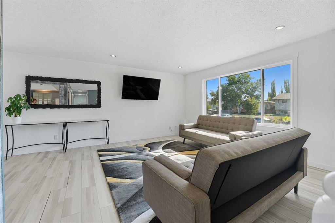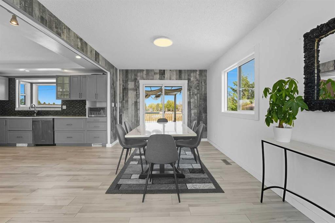178 Inkster Close
Red Deer T4R 0A7
MLS® Number: A2263073
$ 399,900
4
BEDROOMS
3 + 0
BATHROOMS
1,082
SQUARE FEET
2005
YEAR BUILT
Located on a spacious corner lot in desirable Ironstone, this home offers strong potential for those ready to add a lot of value with little time and effort. The layout is open and welcoming with vaulted ceilings and an abundance of natural light. The kitchen features solid oak cabinetry, a pantry, and generous counter space that can easily be refreshed to create a modern focal point. The primary ensuite was thoughtfully designed years ago by converting a bedroom into a relaxing space with a large soaker tub, separate shower and large walk in closet, a rarity in homes in this price range. Decorative alcoves throughout the home add character and warmth. The basement includes a large family room with a corner fireplace, two bedrooms, and a full bathroom. Other features include roughed-in in-floor heating, and a water line for a fridge. While the home has served as a rental for many years and shows some wear, it holds excellent potential in a great location. The corner lot provides ideal access and space for a future garage and additional parking. With some updating, this property could shine again and deliver strong long-term value with a premium location.
| COMMUNITY | Ironstone |
| PROPERTY TYPE | Detached |
| BUILDING TYPE | House |
| STYLE | Bi-Level |
| YEAR BUILT | 2005 |
| SQUARE FOOTAGE | 1,082 |
| BEDROOMS | 4 |
| BATHROOMS | 3.00 |
| BASEMENT | Finished, Full |
| AMENITIES | |
| APPLIANCES | See Remarks |
| COOLING | None |
| FIREPLACE | Basement, Gas |
| FLOORING | Carpet, Laminate, Linoleum |
| HEATING | Forced Air, Natural Gas |
| LAUNDRY | In Basement |
| LOT FEATURES | Back Lane, Back Yard, City Lot, Corner Lot, Few Trees, Front Yard, Interior Lot, Landscaped, Lawn, Level |
| PARKING | Alley Access, Off Street, Parking Pad |
| RESTRICTIONS | None Known |
| ROOF | Asphalt Shingle |
| TITLE | Fee Simple |
| BROKER | CIR Realty |
| ROOMS | DIMENSIONS (m) | LEVEL |
|---|---|---|
| 3pc Bathroom | 5`7" x 7`9" | Basement |
| Bedroom | 9`11" x 10`9" | Basement |
| Bedroom | 9`2" x 10`7" | Basement |
| Laundry | 8`5" x 14`9" | Basement |
| Game Room | 16`4" x 33`1" | Basement |
| Dining Room | 14`11" x 11`1" | Basement |
| Kitchen | 13`7" x 9`8" | Main |
| Living Room | 10`7" x 13`3" | Main |
| Bedroom - Primary | 13`0" x 13`2" | Main |
| 4pc Bathroom | 9`9" x 5`2" | Main |
| 4pc Ensuite bath | 11`9" x 12`3" | Main |
| Bedroom | 9`7" x 11`4" | Main |

