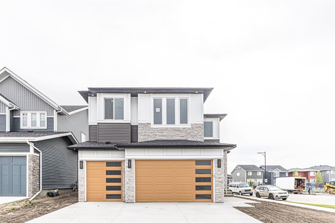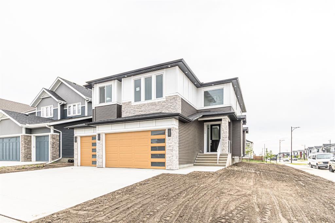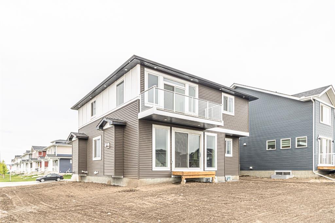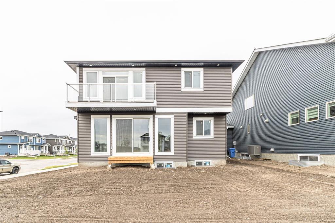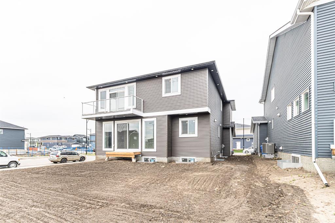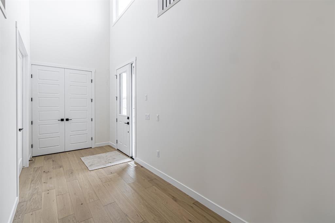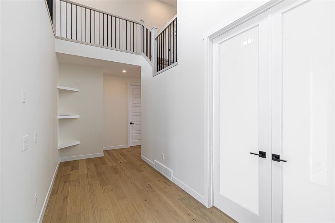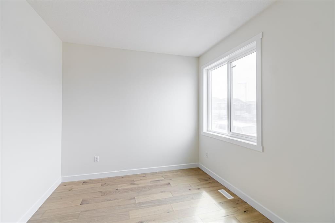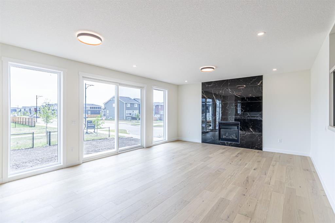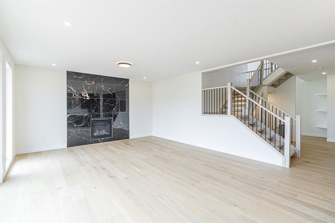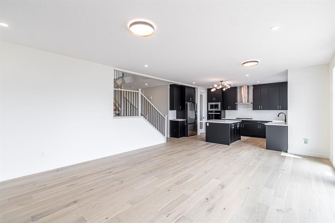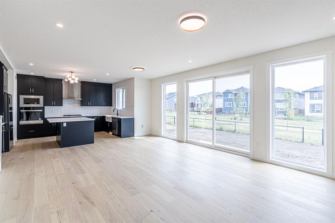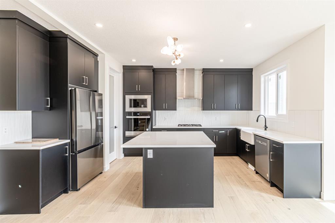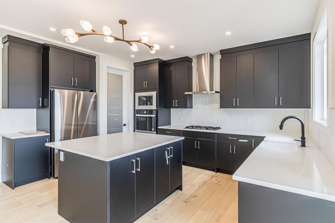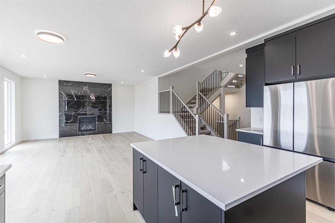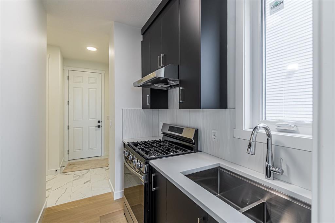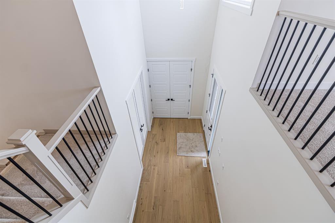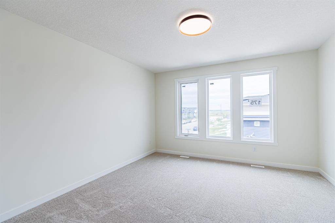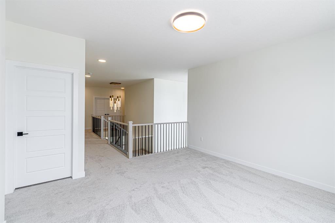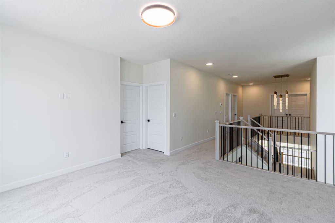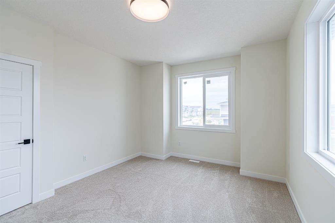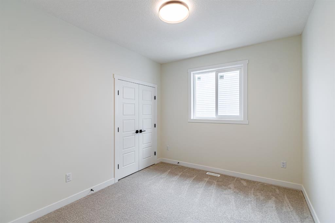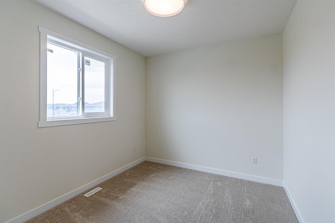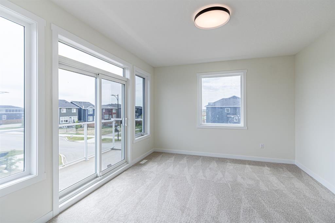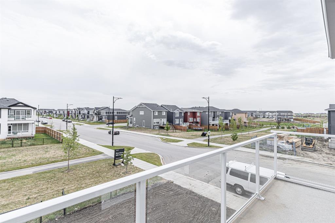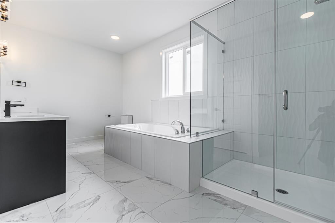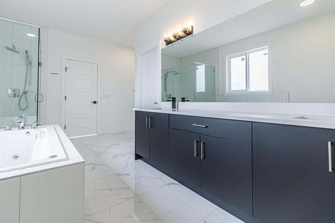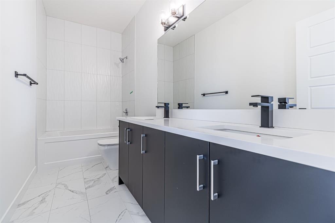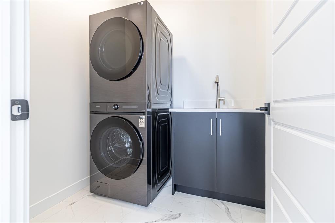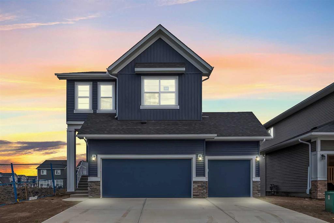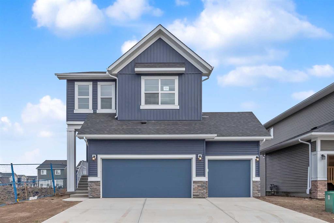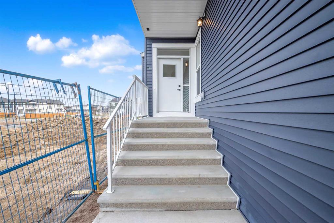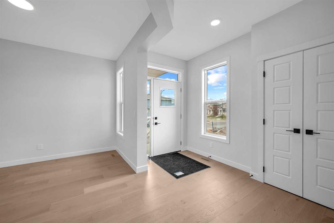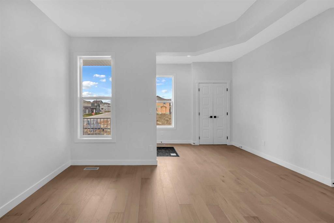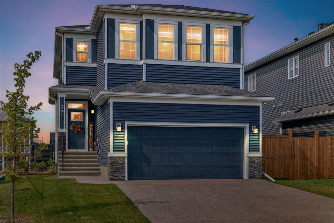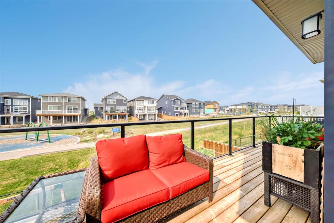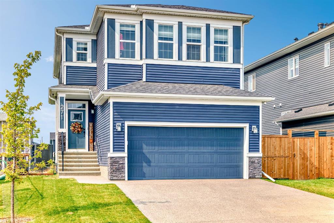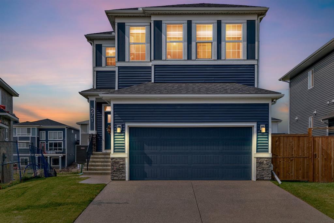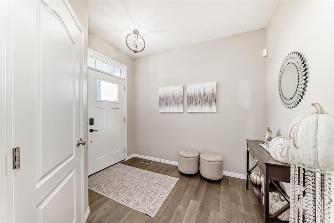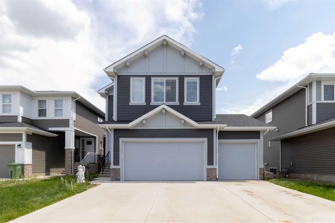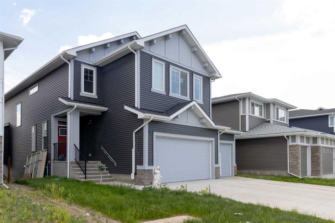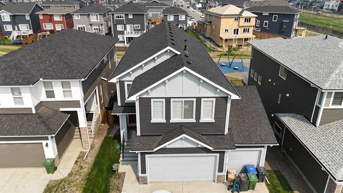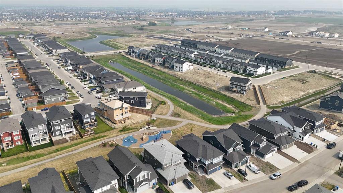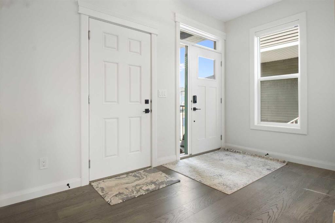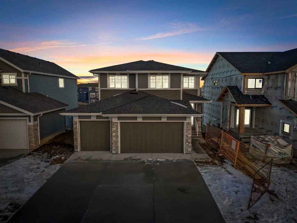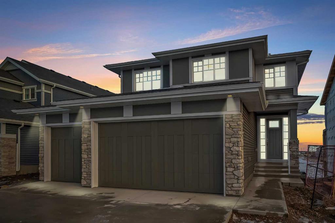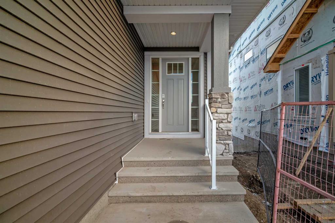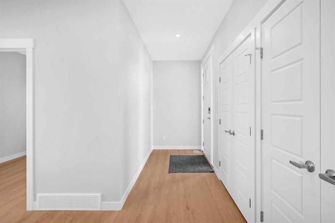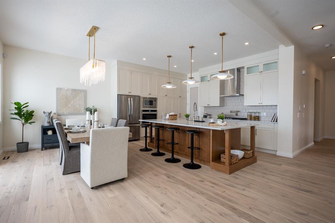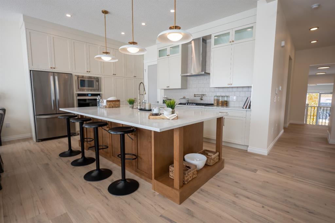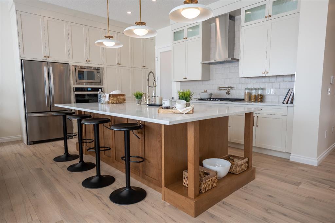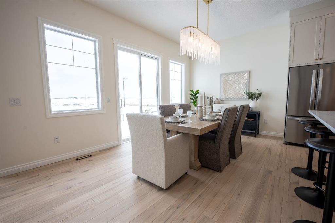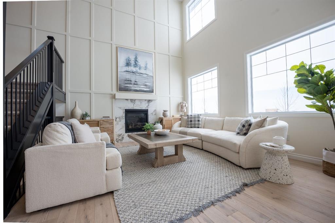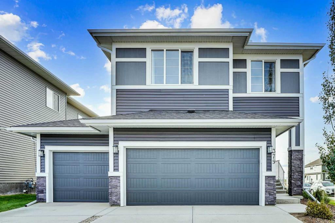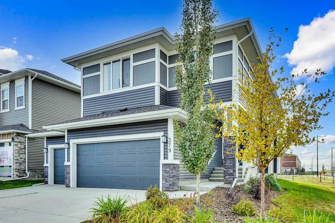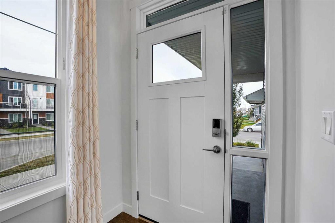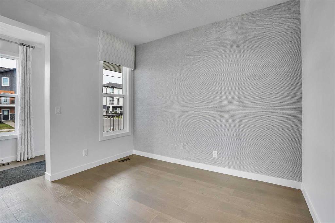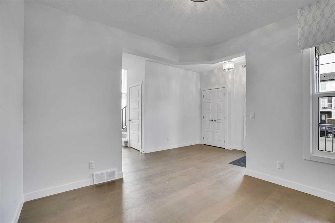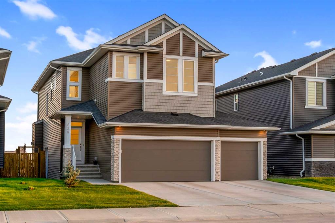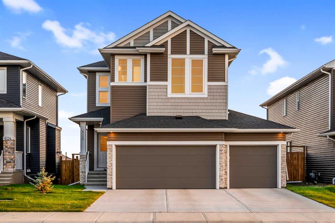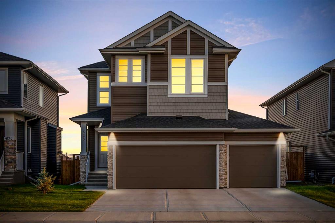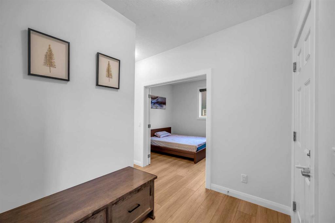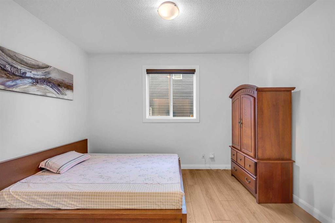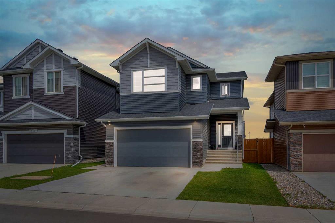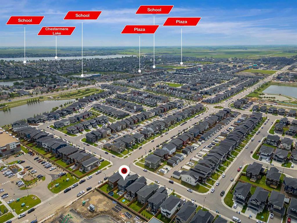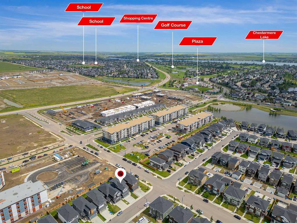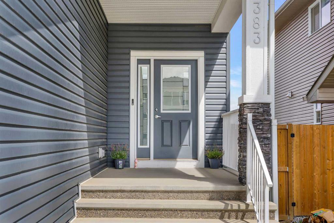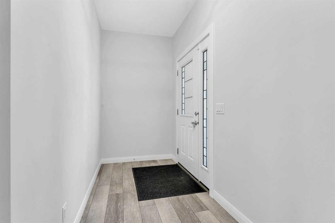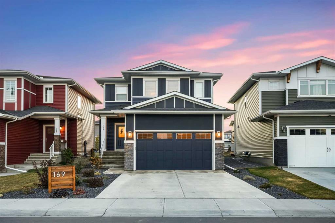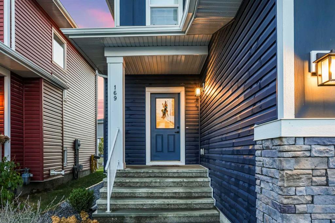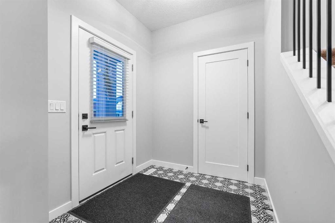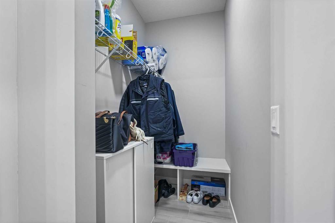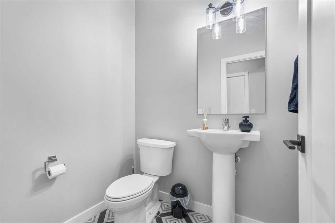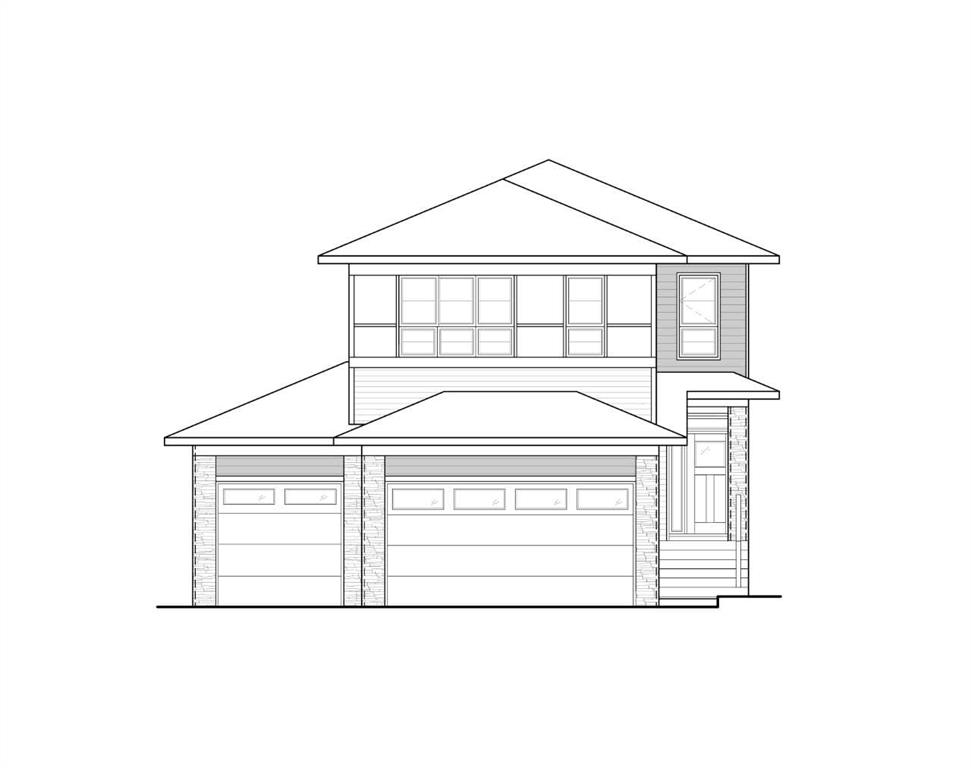175 Chelsea Channel
Chestermere T1X 2T2
MLS® Number: A2234731
$ 899,000
4
BEDROOMS
2 + 1
BATHROOMS
2025
YEAR BUILT
Stunning Brand-New Home on Corner Lot in Desirable Chesley Neighborhood! This beautifully designed 4-bedroom + bonus room home offers bright, open living with abundant natural light throughout. Featuring a functional flex room on the main floor, a spacious family room with gas fireplace, and a large dining nook perfect for family meals. The gourmet kitchen includes a separate spice kitchen—ideal for entertaining or everyday cooking. Upstairs you'll find the laundry room for added convenience, and the luxurious master suite complete with a private balcony and spa-inspired 5-piece ensuite. Enjoy the benefits of a triple car garage and a thoughtfully designed layout in this exceptional property!
| COMMUNITY | Chelsea_CH |
| PROPERTY TYPE | Detached |
| BUILDING TYPE | House |
| STYLE | 2 Storey |
| YEAR BUILT | 2025 |
| SQUARE FOOTAGE | 2,710 |
| BEDROOMS | 4 |
| BATHROOMS | 3.00 |
| BASEMENT | Full, Unfinished |
| AMENITIES | |
| APPLIANCES | Dishwasher, Dryer, Electric Range, Garage Control(s), Microwave |
| COOLING | None |
| FIREPLACE | Electric |
| FLOORING | Carpet, Granite, Hardwood |
| HEATING | Forced Air |
| LAUNDRY | Laundry Room |
| LOT FEATURES | Corner Lot |
| PARKING | Triple Garage Attached |
| RESTRICTIONS | None Known |
| ROOF | Asphalt Shingle |
| TITLE | Fee Simple |
| BROKER | SkaiRise Realty |
| ROOMS | DIMENSIONS (m) | LEVEL |
|---|---|---|
| Living/Dining Room Combination | 22`3" x 16`5" | Main |
| Kitchen | 15`9" x 10`0" | Main |
| Spice Kitchen | 7`9" x 5`5" | Main |
| 2pc Bathroom | 5`10" x 3`5" | Main |
| Den | 11`5" x 9`9" | Main |
| Laundry | 6`2" x 6`2" | Upper |
| 5pc Bathroom | 12`1" x 4`11" | Upper |
| 5pc Ensuite bath | 17`0" x 9`1" | Upper |
| Bonus Room | 14`9" x 13`11" | Upper |
| Bedroom - Primary | 15`8" x 12`7" | Upper |
| Bedroom | 11`8" x 9`9" | Upper |
| Bedroom | 12`4" x 9`11" | Upper |
| Bedroom | 12`8" x 11`8" | Upper |

