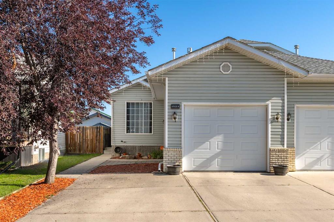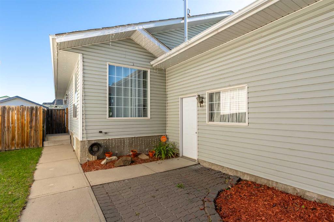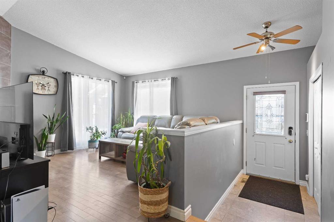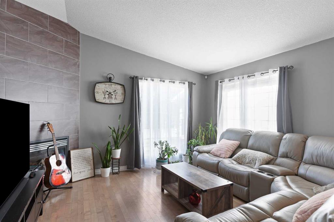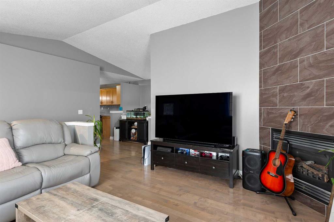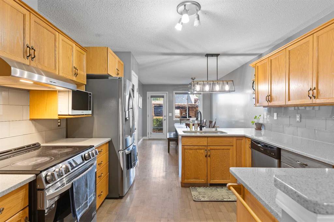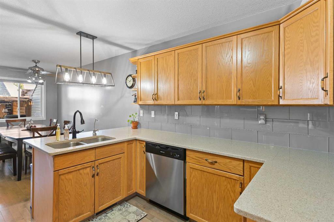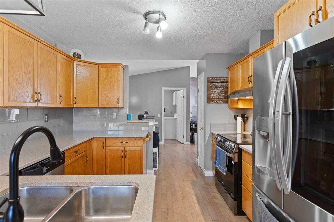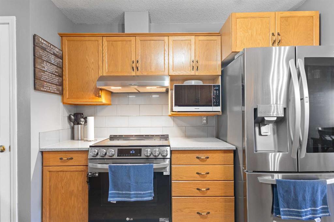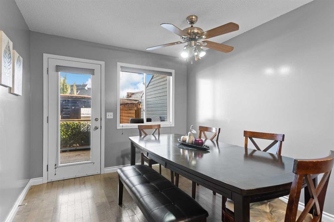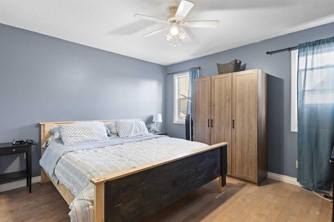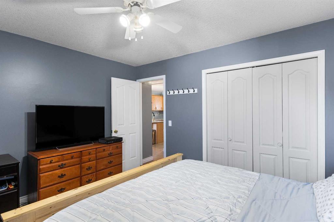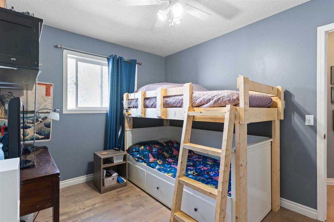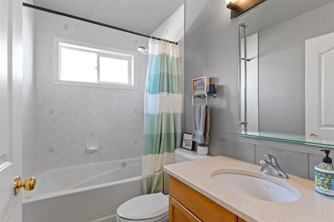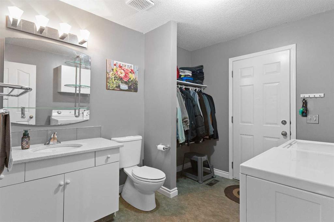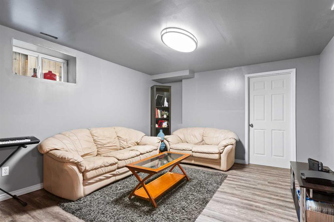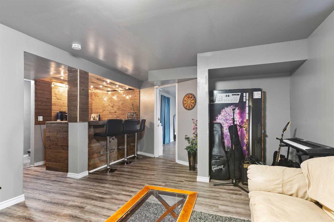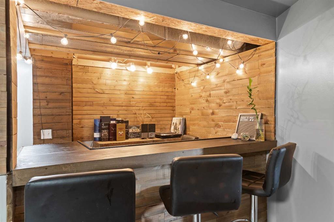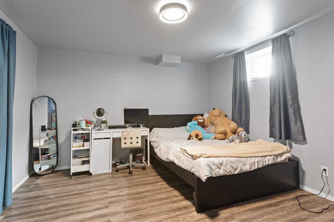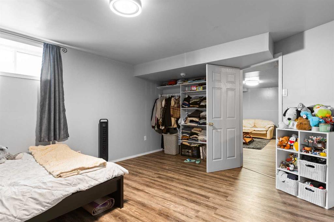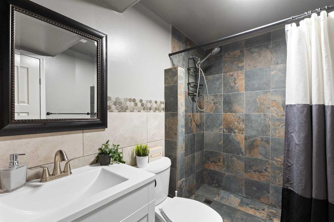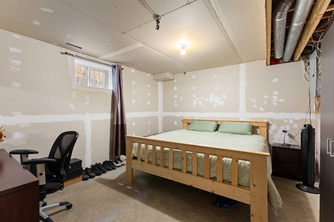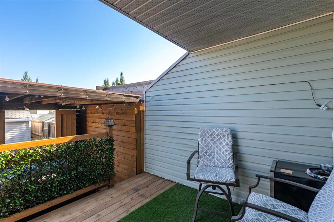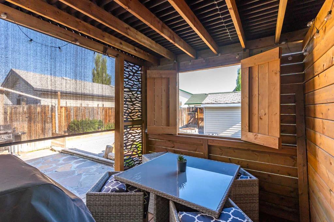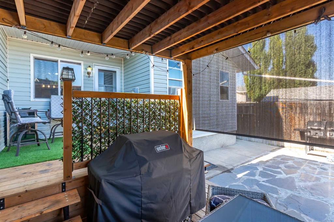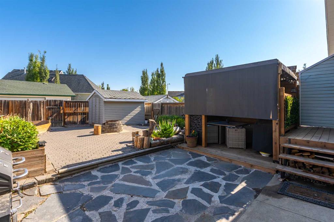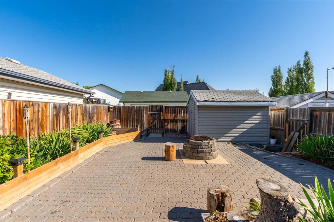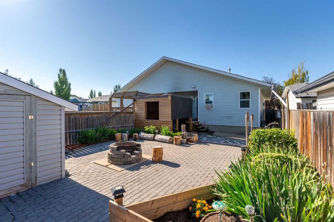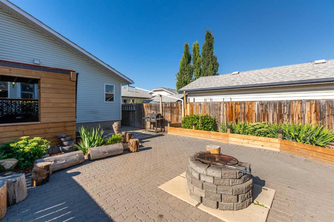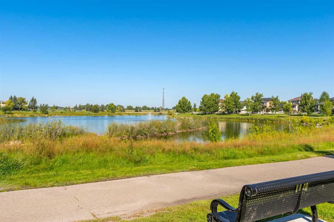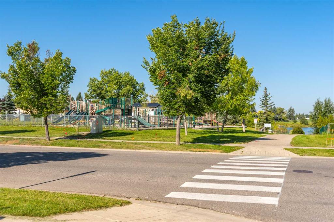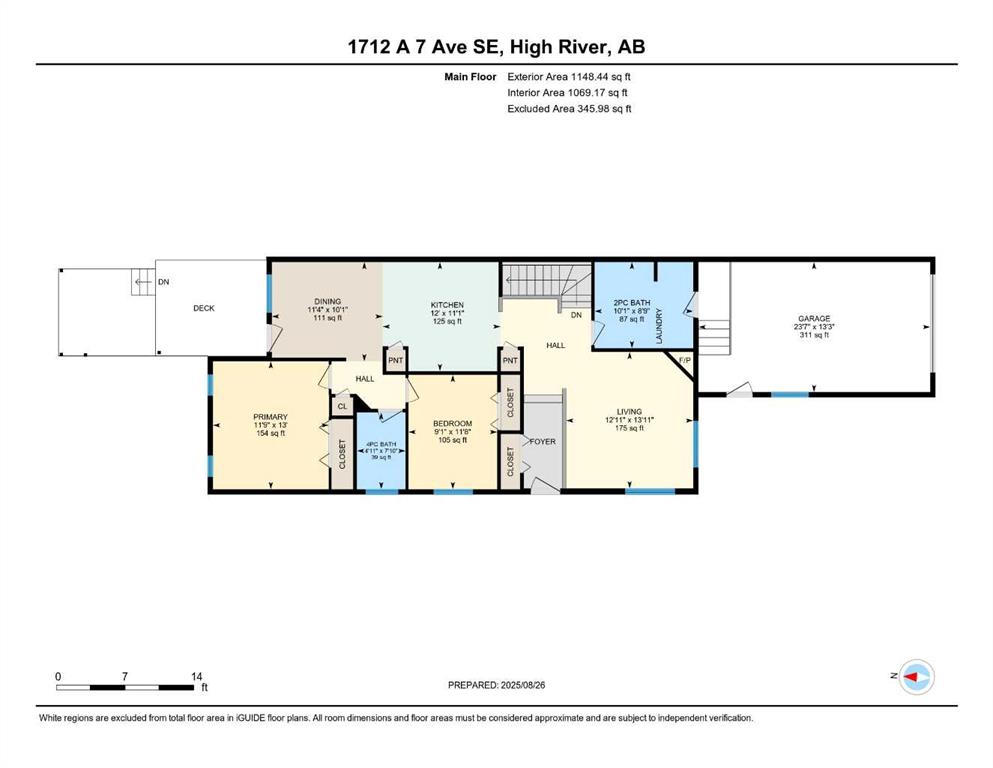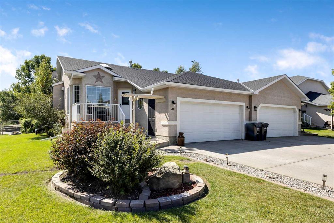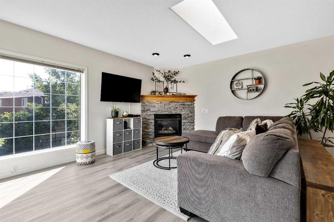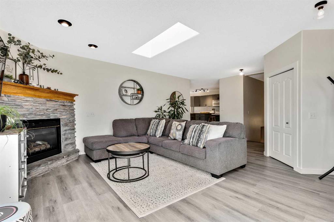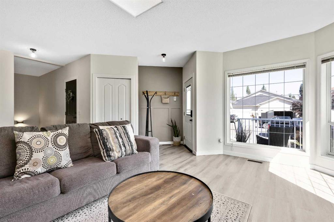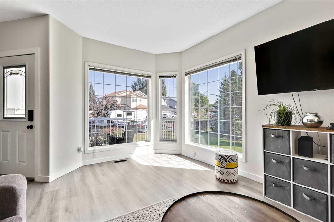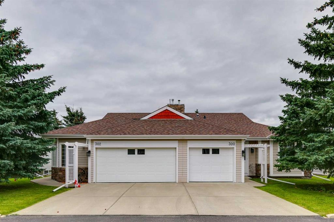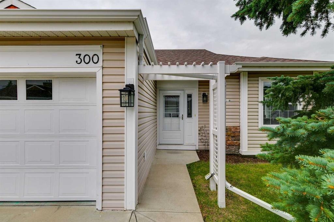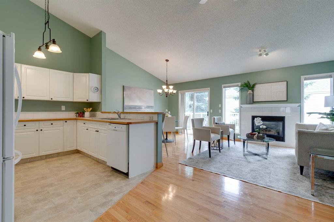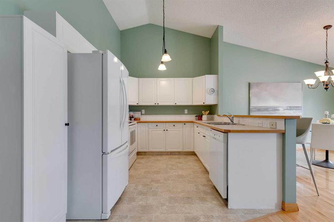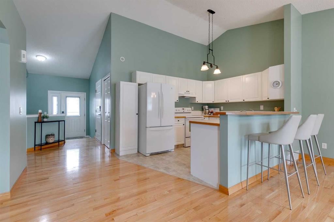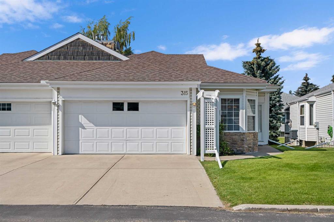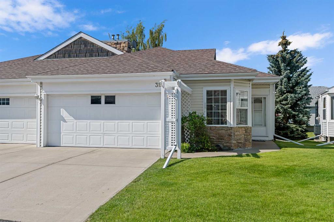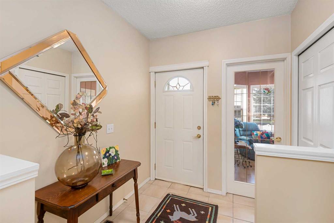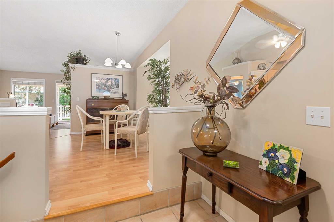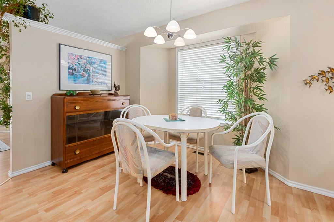1712A 7 Avenue SE
High River T1V 1S5
MLS® Number: A2251382
$ 434,900
4
BEDROOMS
2 + 1
BATHROOMS
1,148
SQUARE FEET
1997
YEAR BUILT
Sunshine Lake 1148 square foot duplex with a finished basement and an attached garage. This home is in great shape and has an excellent floorplan. The main floor has two bedrooms, a large living room with a vaulted ceiling and fireplace, a kitchen with quartz counters and lots of cupboards and workspace, and a dining room that opens onto the private backyard and deck. It also has a main floor laundry, two piece bathroom and mudroom, and hardwood flooring. The basement includes a spacious family room with a bar, two bedrooms, a second full bathroom and lots of storage space. Outside there is a low maintenance fully fenced back yard that is very private and finished with a covered deck, lots of patio space, a firepit and it has a garden shed. An attached garage is a full 23.5’ deep and is heated, and the driveway is wide enough to park two vehicles. The property has a back lane and is only steps away from Sunshine Lake. Click the multimedia link to see the interactive 3D tour, floor plans, and photo gallery.
| COMMUNITY | Sunshine Meadow |
| PROPERTY TYPE | Semi Detached (Half Duplex) |
| BUILDING TYPE | Duplex |
| STYLE | Side by Side, Bungalow |
| YEAR BUILT | 1997 |
| SQUARE FOOTAGE | 1,148 |
| BEDROOMS | 4 |
| BATHROOMS | 3.00 |
| BASEMENT | Finished, Full |
| AMENITIES | |
| APPLIANCES | Dishwasher, Garage Control(s), Range Hood, Refrigerator, Stove(s), Washer/Dryer, Water Softener, Window Coverings |
| COOLING | None |
| FIREPLACE | Gas, Living Room |
| FLOORING | Hardwood, Vinyl Plank |
| HEATING | Forced Air |
| LAUNDRY | In Bathroom, Laundry Room |
| LOT FEATURES | Back Lane, Back Yard, Garden |
| PARKING | Driveway, Oversized, Single Garage Attached |
| RESTRICTIONS | None Known |
| ROOF | Asphalt Shingle |
| TITLE | Fee Simple |
| BROKER | RE/MAX Southern Realty |
| ROOMS | DIMENSIONS (m) | LEVEL |
|---|---|---|
| 3pc Bathroom | 9`4" x 5`11" | Basement |
| Bedroom | 14`0" x 12`4" | Basement |
| Bedroom | 16`4" x 12`5" | Basement |
| Game Room | 20`3" x 12`4" | Basement |
| Storage | 12`9" x 9`6" | Basement |
| Furnace/Utility Room | 12`1" x 9`6" | Basement |
| 2pc Bathroom | 10`1" x 8`9" | Main |
| 4pc Bathroom | 7`10" x 4`11" | Main |
| Bedroom | 11`8" x 9`1" | Main |
| Dining Room | 11`4" x 10`1" | Main |
| Kitchen | 12`0" x 11`1" | Main |
| Living Room | 13`11" x 12`11" | Main |
| Bedroom - Primary | 13`0" x 11`9" | Main |

