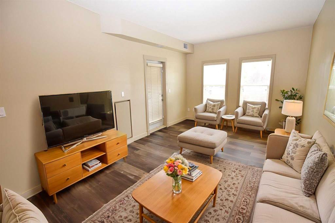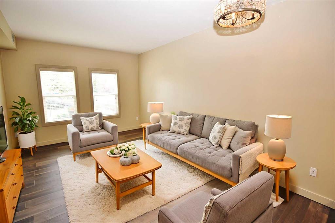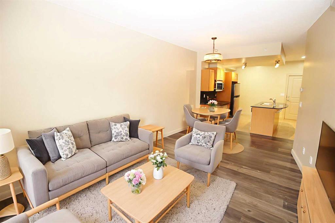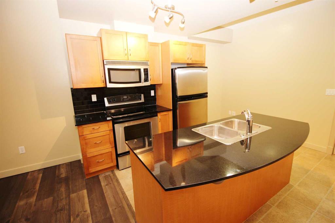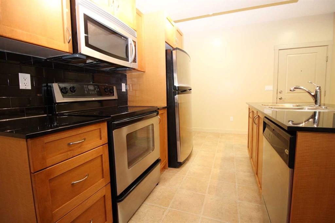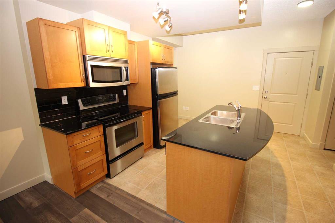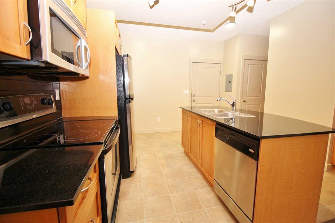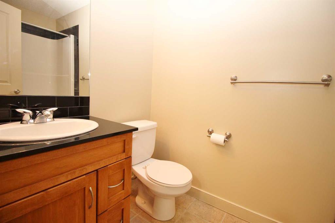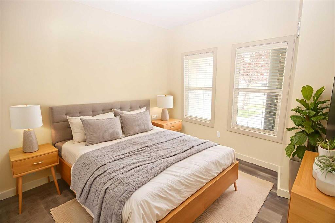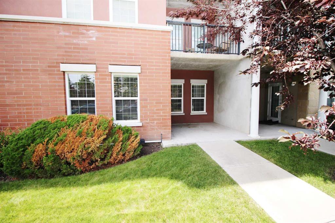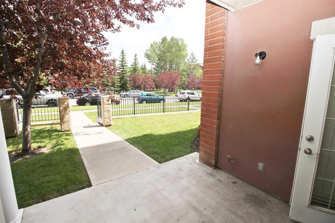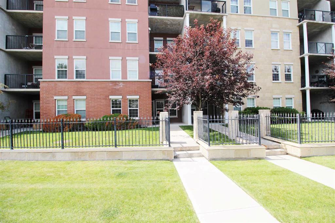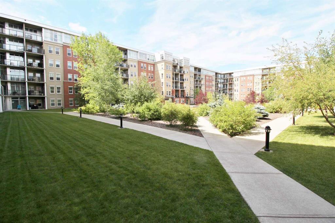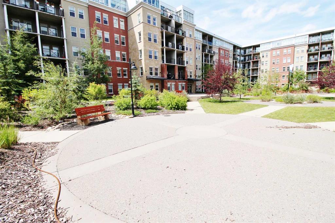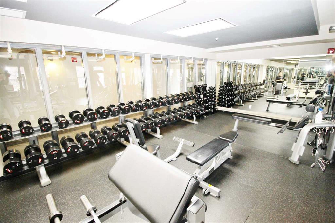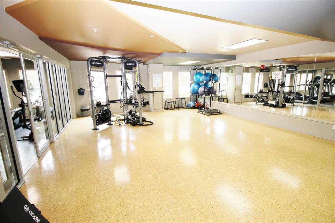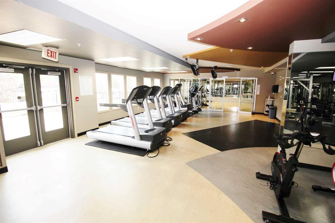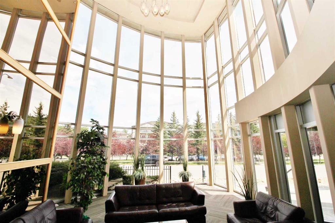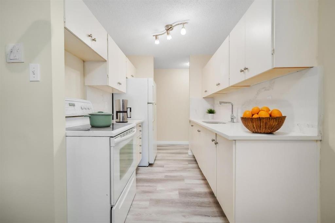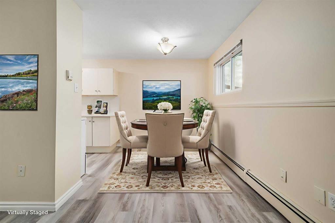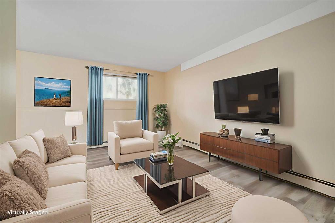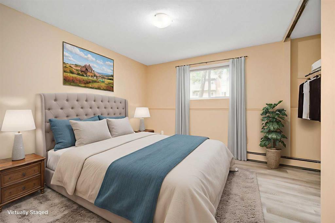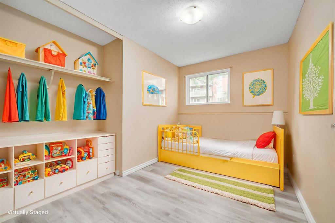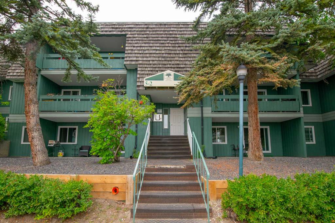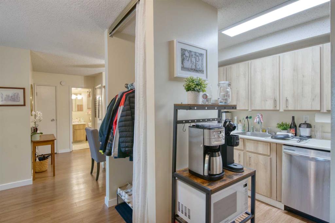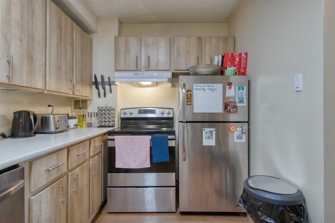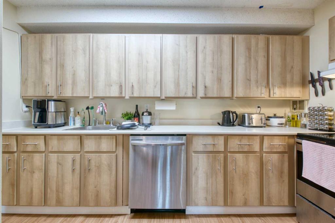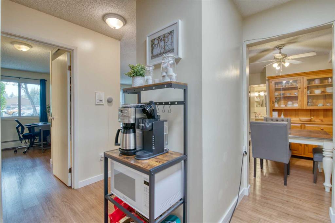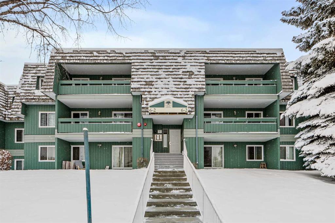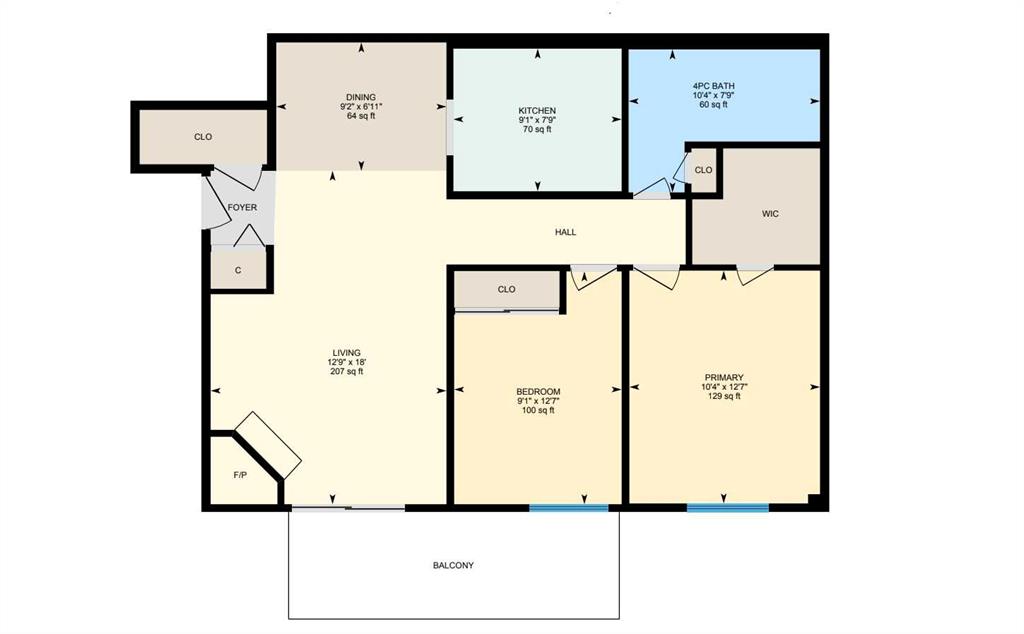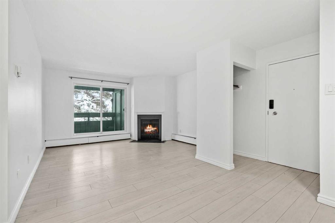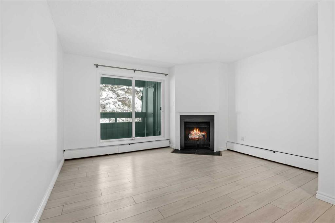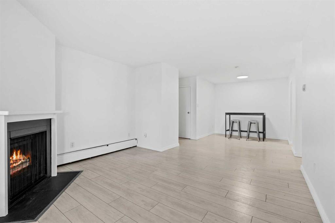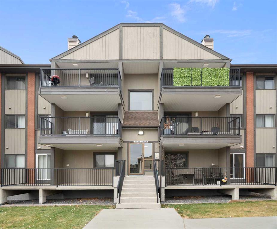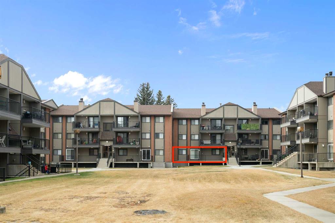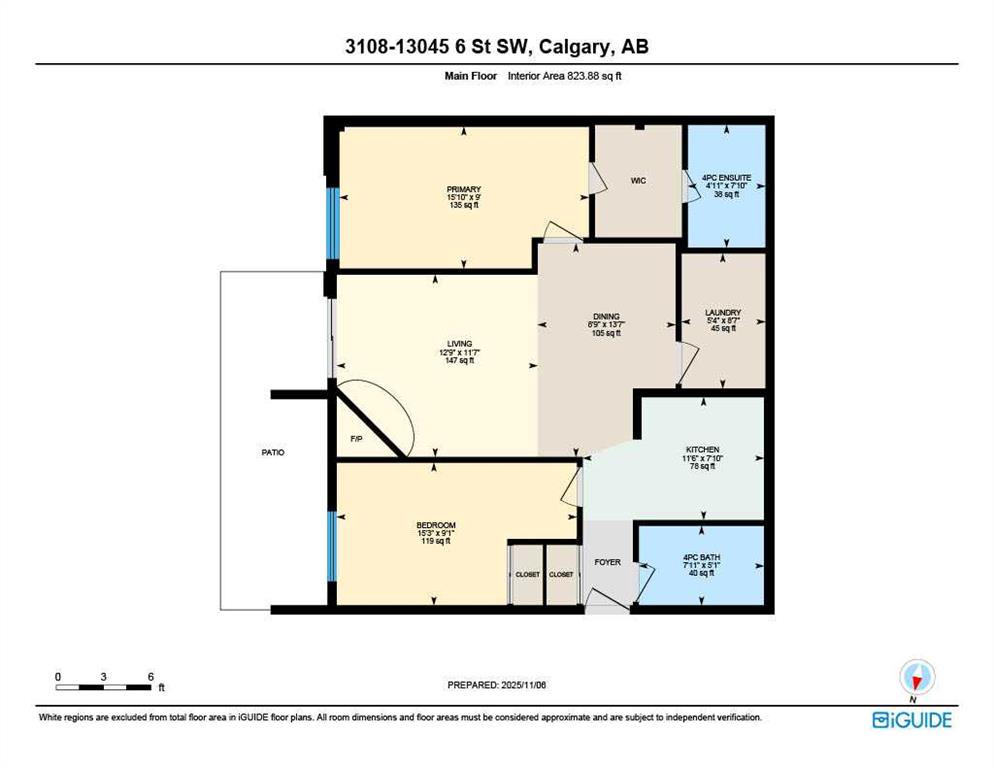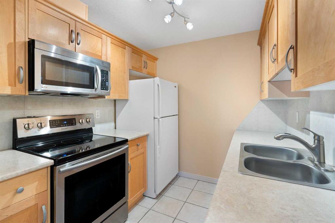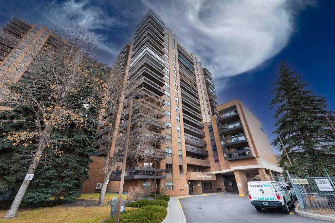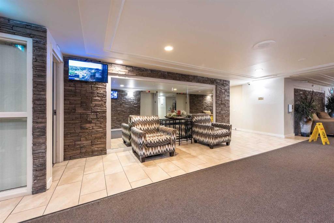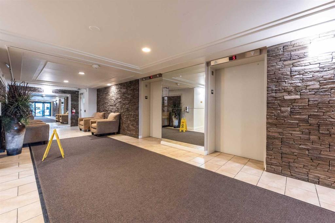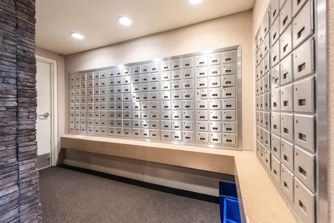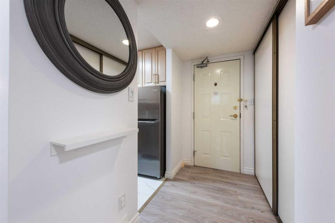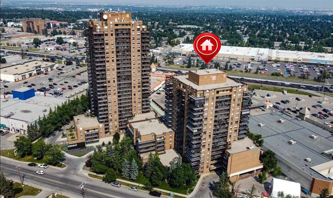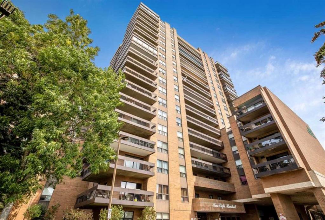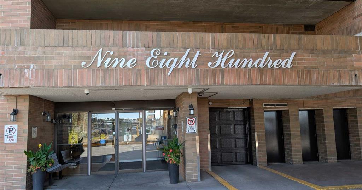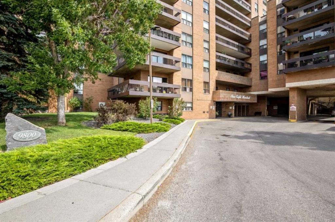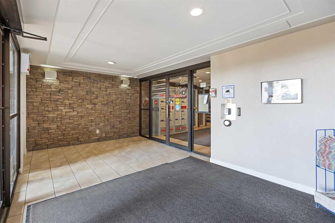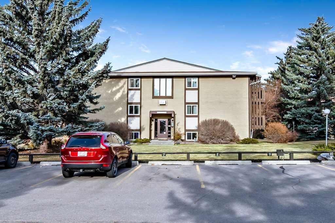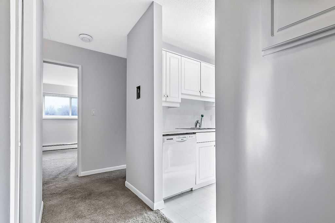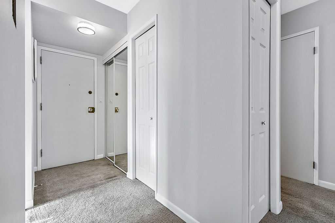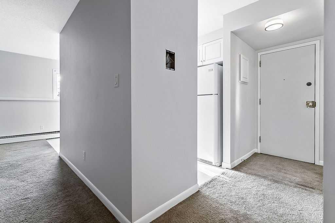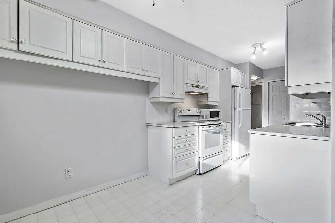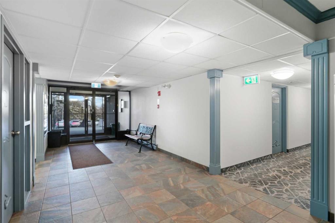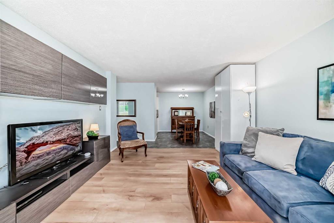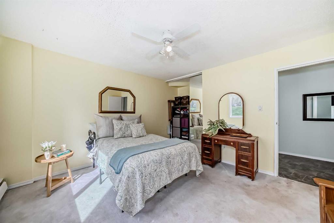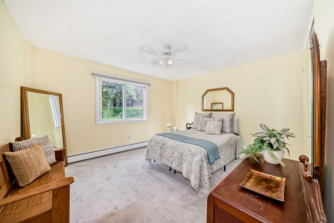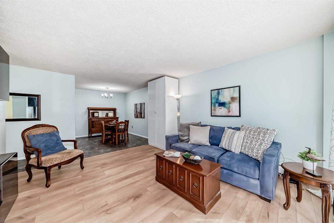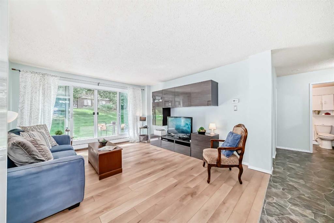1708, 11811 Lake Fraser Drive SE
Calgary T2J 7J4
MLS® Number: A2263976
$ 228,000
1
BEDROOMS
1 + 0
BATHROOMS
570
SQUARE FEET
2008
YEAR BUILT
Step into the enchanting allure of Gateway Southcentre, where this beautifully upgraded 1 bed + den ground floor sanctuary awaits. Boasting 9-foot ceilings, large windows, luxury flooring and a large private patio overlooking a quiet street, this residence radiates charm and grace. The kitchen offers S/S appliances, custom cabinets, granite countertops plus a large center island/breakfast bar perfect for culinary enthusiasts and social butterflies alike. Completing this lovely home is a good sized bedroom, 4pc bath and laundry area. Additional bonuses: ALL utilities included in the condo fees plus a host of amenities including one titled U/G parking stall with a large storage cage in front plus a fitness centre, party rooms, guest suites and a huge central courtyard perfect for enjoying the beautiful outdoors. Located steps away from Southcentre Mall, City Transit/LRT station, schools, parks, restaurants and easy access to main roadways.
| COMMUNITY | Lake Bonavista |
| PROPERTY TYPE | Apartment |
| BUILDING TYPE | High Rise (5+ stories) |
| STYLE | Single Level Unit |
| YEAR BUILT | 2008 |
| SQUARE FOOTAGE | 570 |
| BEDROOMS | 1 |
| BATHROOMS | 1.00 |
| BASEMENT | |
| AMENITIES | |
| APPLIANCES | Dishwasher, Dryer, Electric Stove, Garage Control(s), Microwave Hood Fan, Refrigerator, Washer, Window Coverings |
| COOLING | Central Air |
| FIREPLACE | N/A |
| FLOORING | Laminate, Linoleum |
| HEATING | Geothermal, Heat Pump |
| LAUNDRY | In Unit |
| LOT FEATURES | |
| PARKING | Stall, Titled, Underground |
| RESTRICTIONS | Pet Restrictions or Board approval Required, Pets Allowed |
| ROOF | Flat, Tar/Gravel |
| TITLE | Fee Simple |
| BROKER | 2% Realty |
| ROOMS | DIMENSIONS (m) | LEVEL |
|---|---|---|
| Kitchen | 12`0" x 8`0" | Main |
| Dining Room | 7`0" x 5`0" | Main |
| Living Room | 17`2" x 11`1" | Main |
| Bedroom - Primary | 12`1" x 11`2" | Main |
| 4pc Bathroom | 8`6" x 4`10" | Main |

