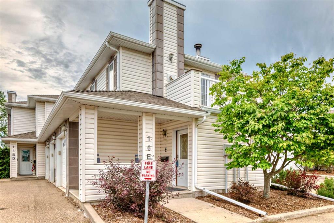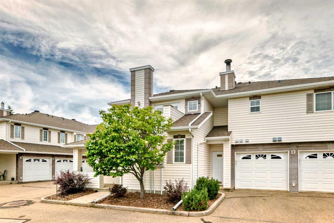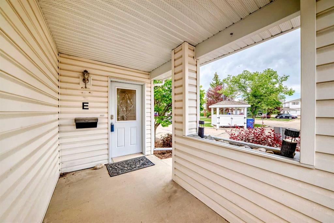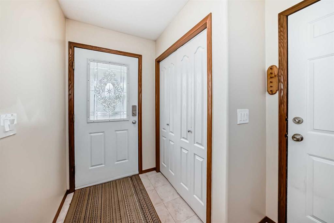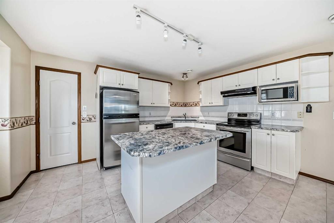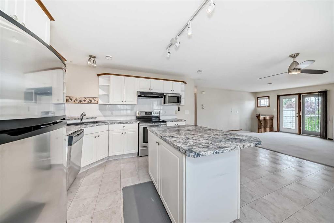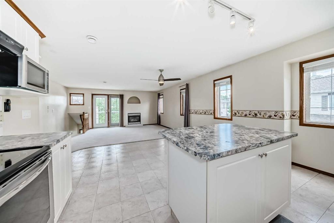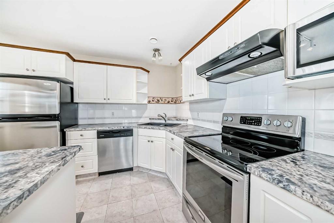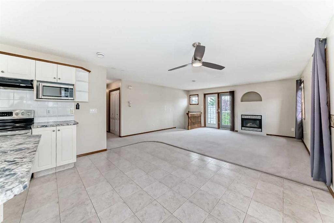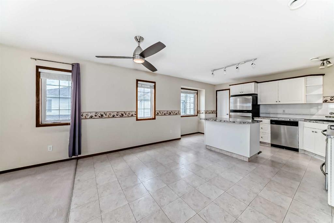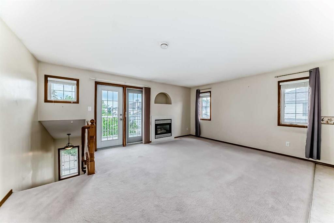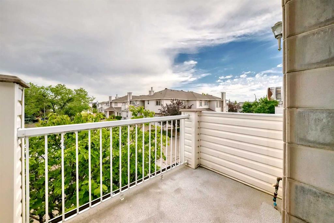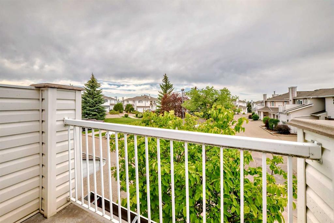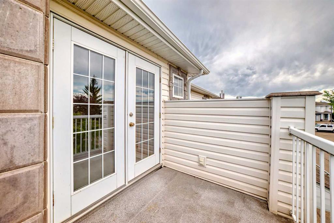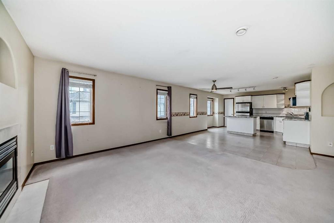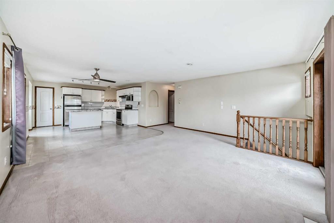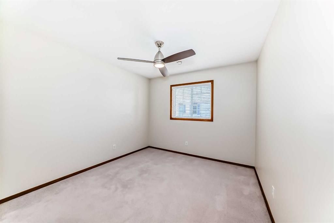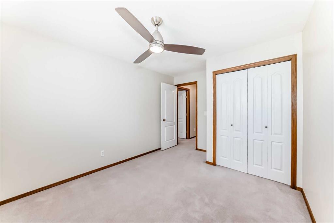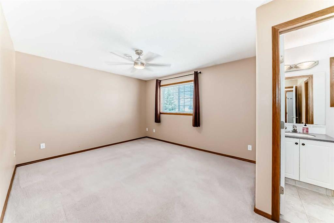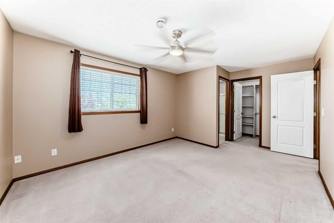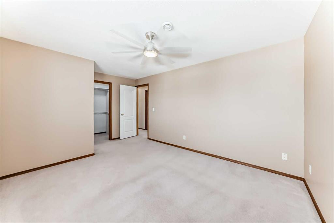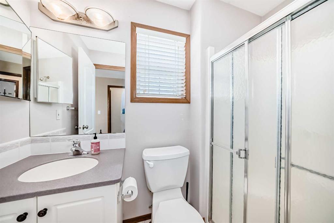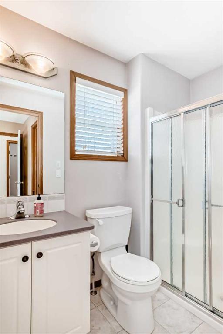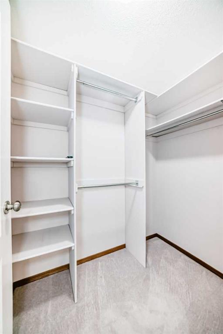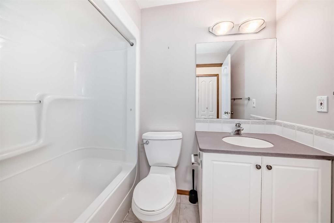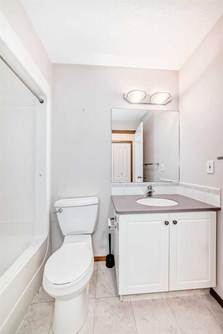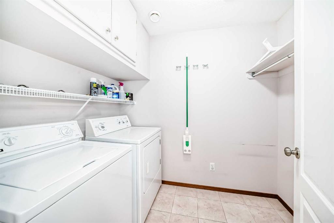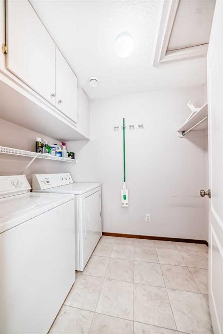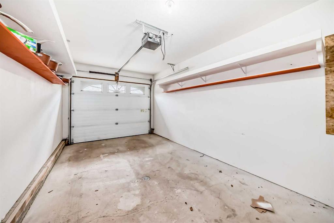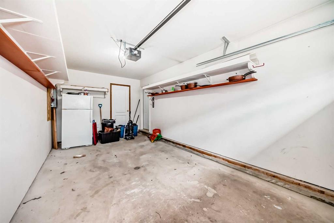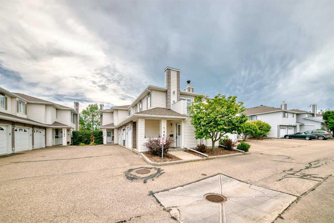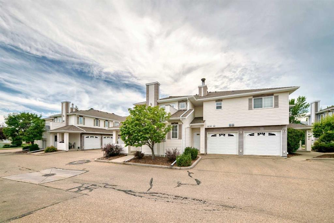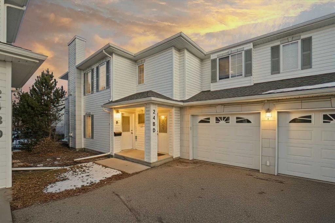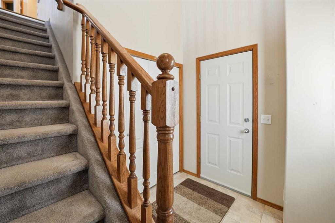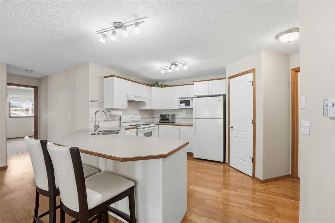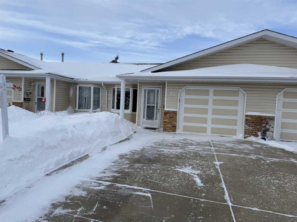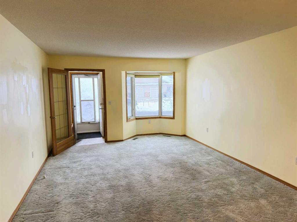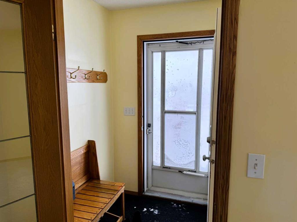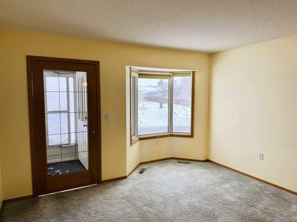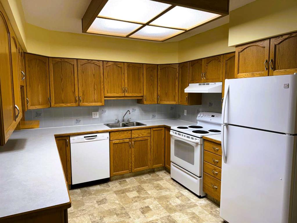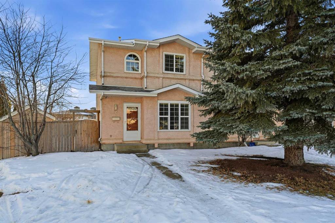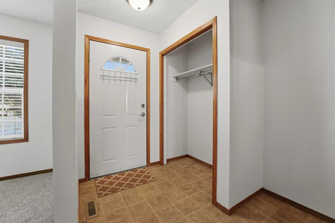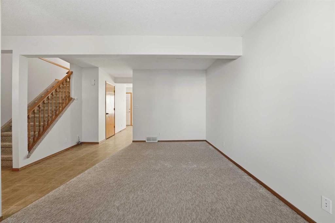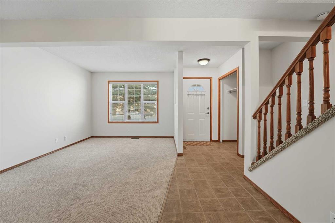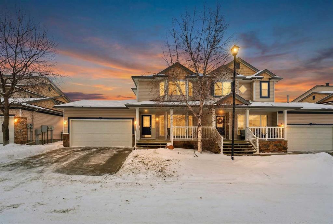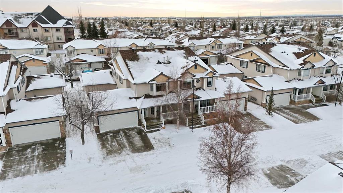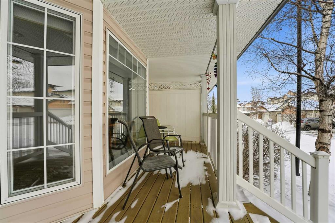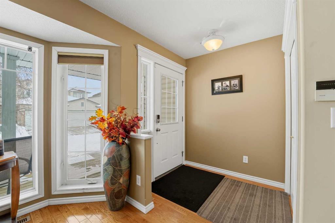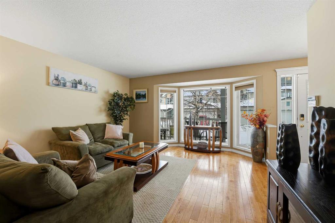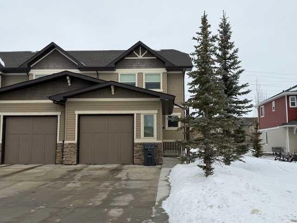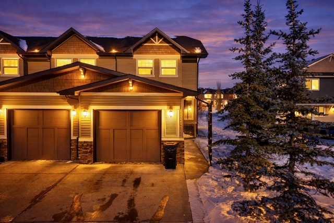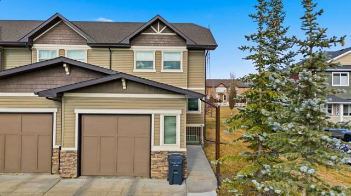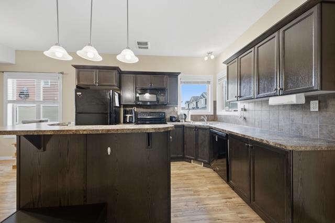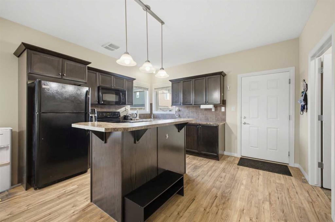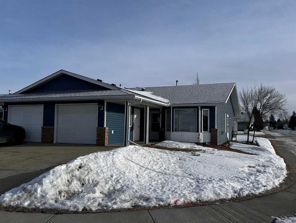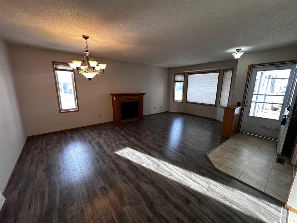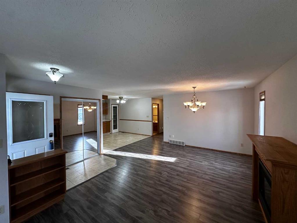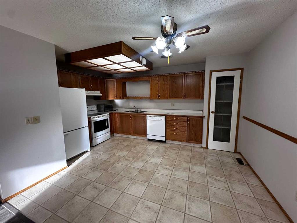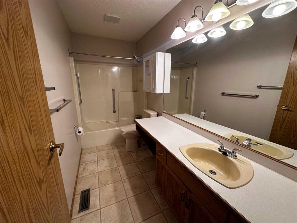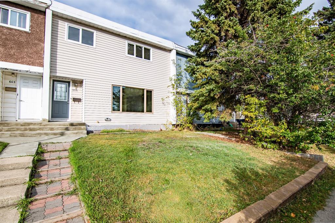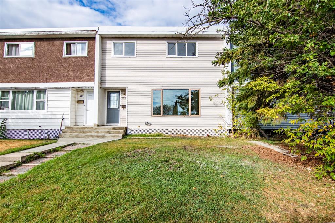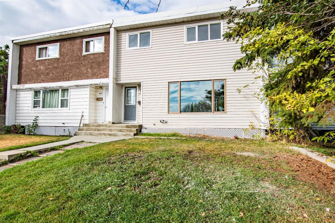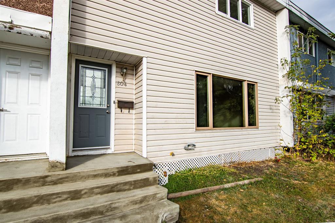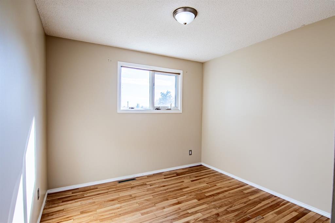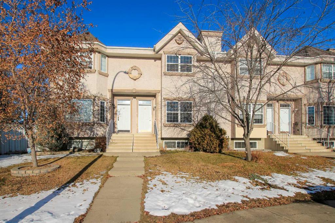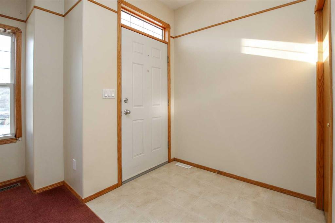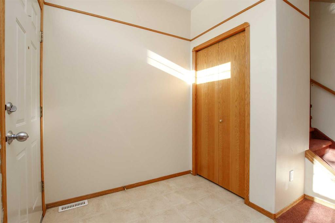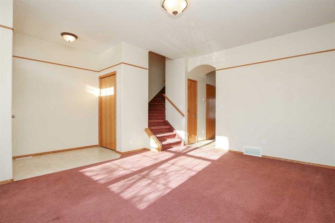16E, 32 Daines Avenue
Red Deer T4R 2Z5
MLS® Number: A2236621
$ 290,000
2
BEDROOMS
2 + 0
BATHROOMS
1,145
SQUARE FEET
2001
YEAR BUILT
Maintenance-free living in this bright and beautifully maintained top-floor unit in desirable Devonshire Estates. This 2-bedroom, 2-bathroom home features an open concept floor plan with an abundance of natural light and thoughtful design elements throughout. The spacious living room features a cozy gas fireplace and access to a private deck through garden doors, perfect for enjoying morning coffee or evening relaxation. The timeless white kitchen boasts a central island, walk-in pantry, and an adjacent dining area ideal for entertaining. The large primary suite includes a 3-piece ensuite and walk-in closet, while the second bedroom is perfect for guests or a home office. Additional highlights include in-suite laundry, a welcoming foyer, and a heated single attached garage with extra storage space. Located on the upper level, this well-kept unit offers comfort, convenience, and style all in one.
| COMMUNITY | Devonshire |
| PROPERTY TYPE | Row/Townhouse |
| BUILDING TYPE | Five Plus |
| STYLE | Stacked Townhouse |
| YEAR BUILT | 2001 |
| SQUARE FOOTAGE | 1,145 |
| BEDROOMS | 2 |
| BATHROOMS | 2.00 |
| BASEMENT | None |
| AMENITIES | |
| APPLIANCES | Dishwasher, Electric Stove, Microwave, Range Hood, Refrigerator, Washer/Dryer |
| COOLING | None |
| FIREPLACE | Gas |
| FLOORING | Carpet, Linoleum |
| HEATING | Central |
| LAUNDRY | In Unit |
| LOT FEATURES | Landscaped, Level |
| PARKING | Single Garage Attached |
| RESTRICTIONS | None Known |
| ROOF | Asphalt Shingle |
| TITLE | Fee Simple |
| BROKER | CIR Realty |
| ROOMS | DIMENSIONS (m) | LEVEL |
|---|---|---|
| Entrance | 8`7" x 4`4" | Lower |
| Bedroom - Primary | 12`8" x 11`3" | Main |
| 3pc Ensuite bath | 7`11" x 4`7" | Main |
| Walk-In Closet | 6`3" x 4`5" | Main |
| Bedroom | 10`4" x 9`11" | Main |
| Laundry | 7`11" x 5`7" | Main |
| 4pc Bathroom | 7`10" x 5`7" | Main |
| Kitchen | 13`8" x 10`6" | Main |
| Pantry | 5`8" x 3`3" | Main |
| Dining Room | 13`8" x 7`11" | Main |
| Living Room | 17`5" x 13`1" | Main |

