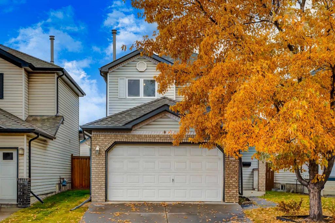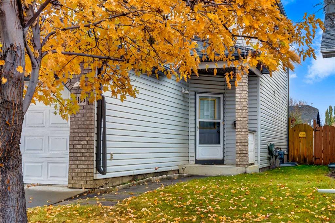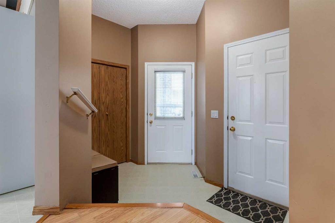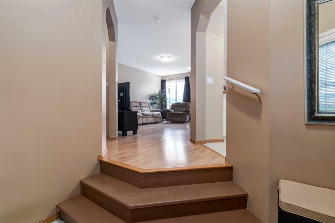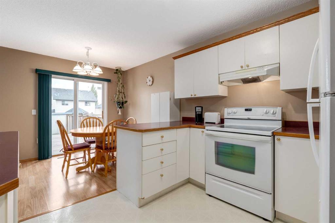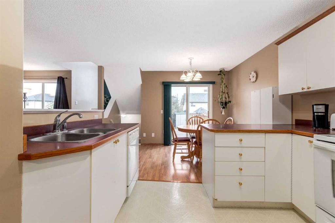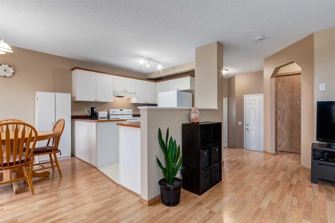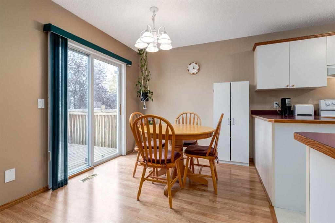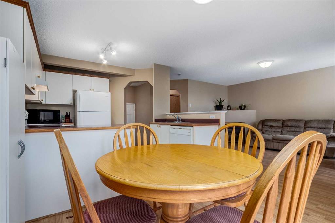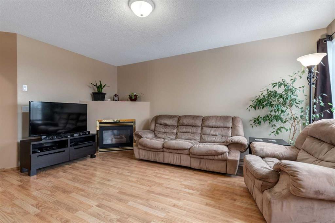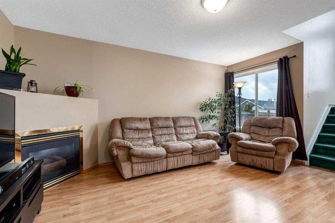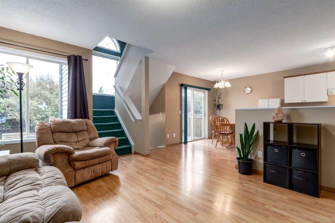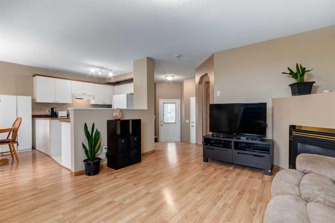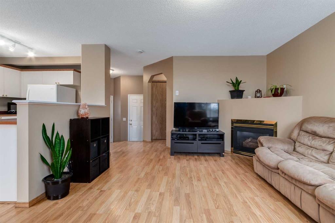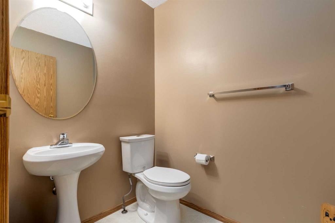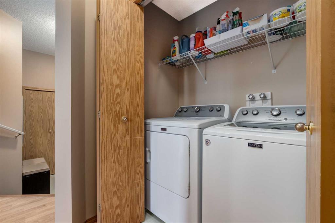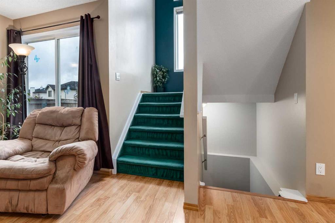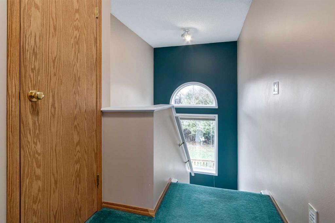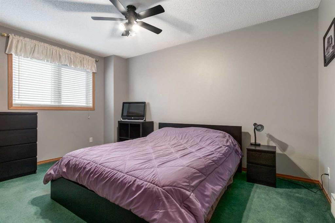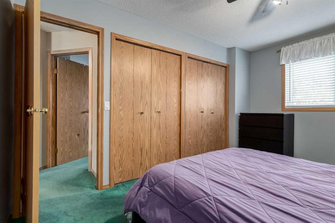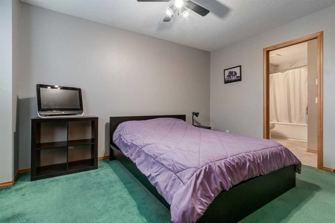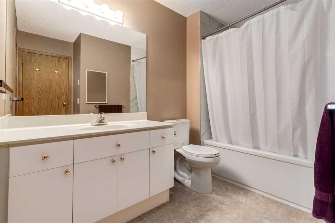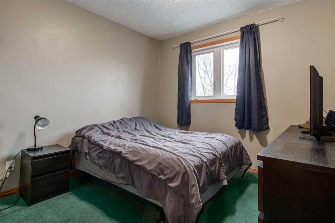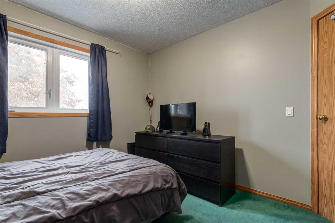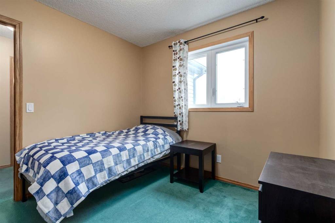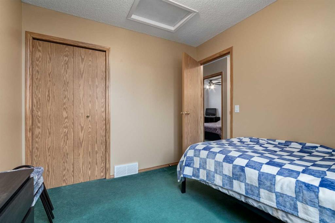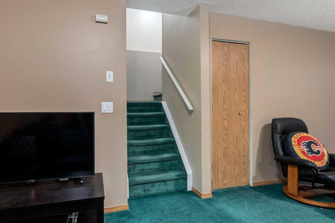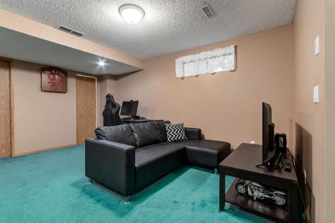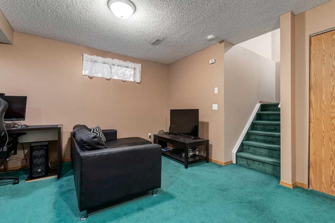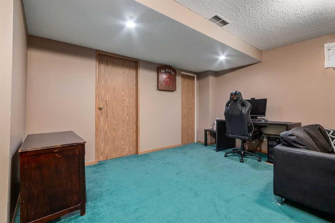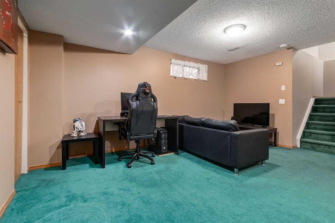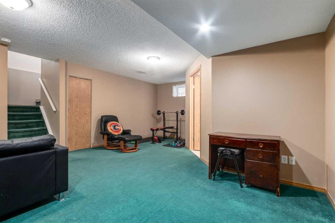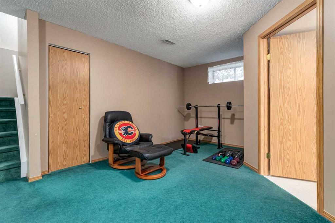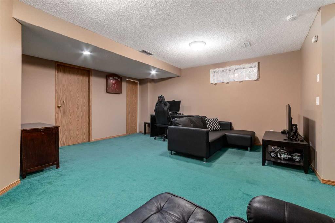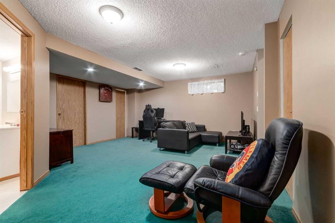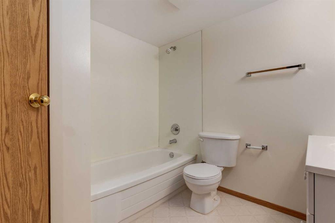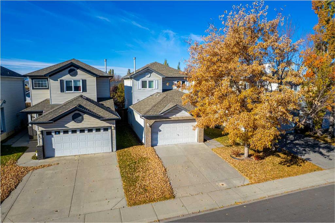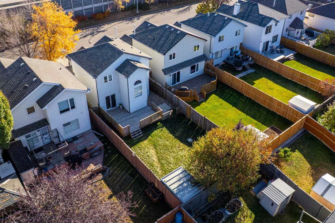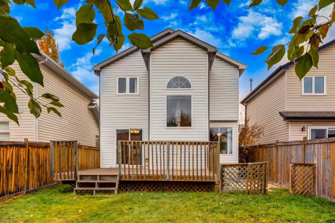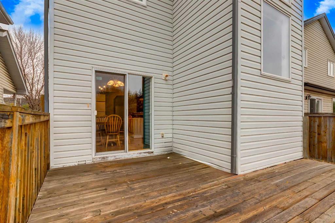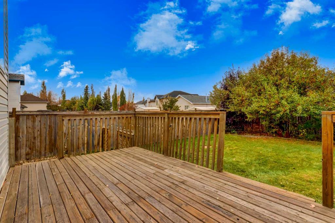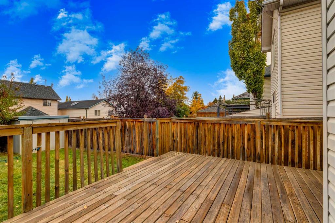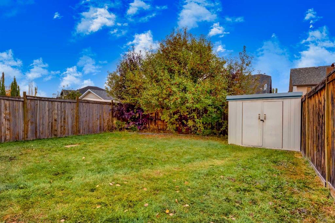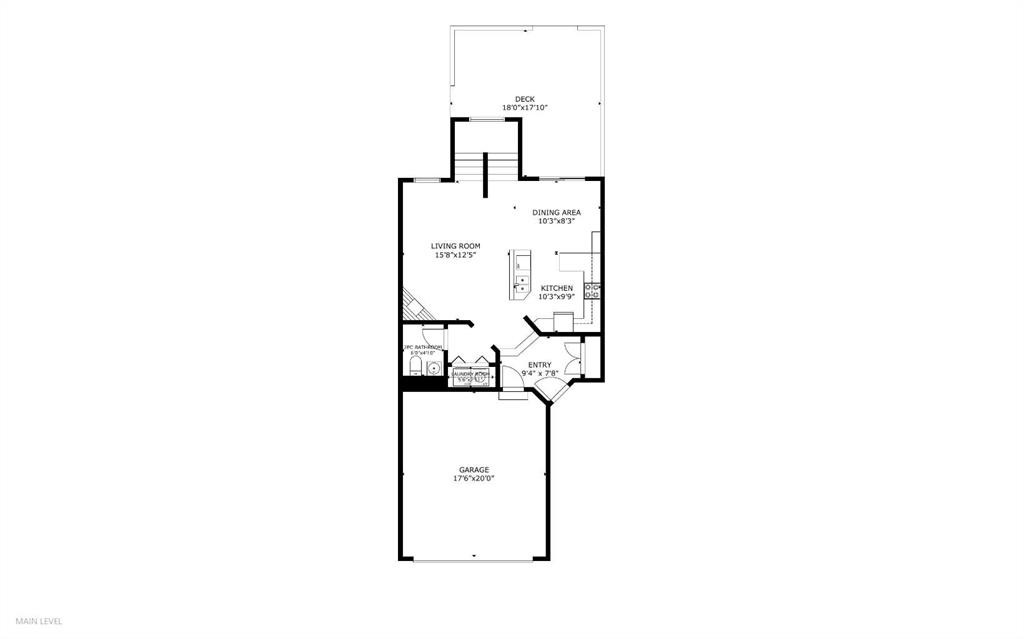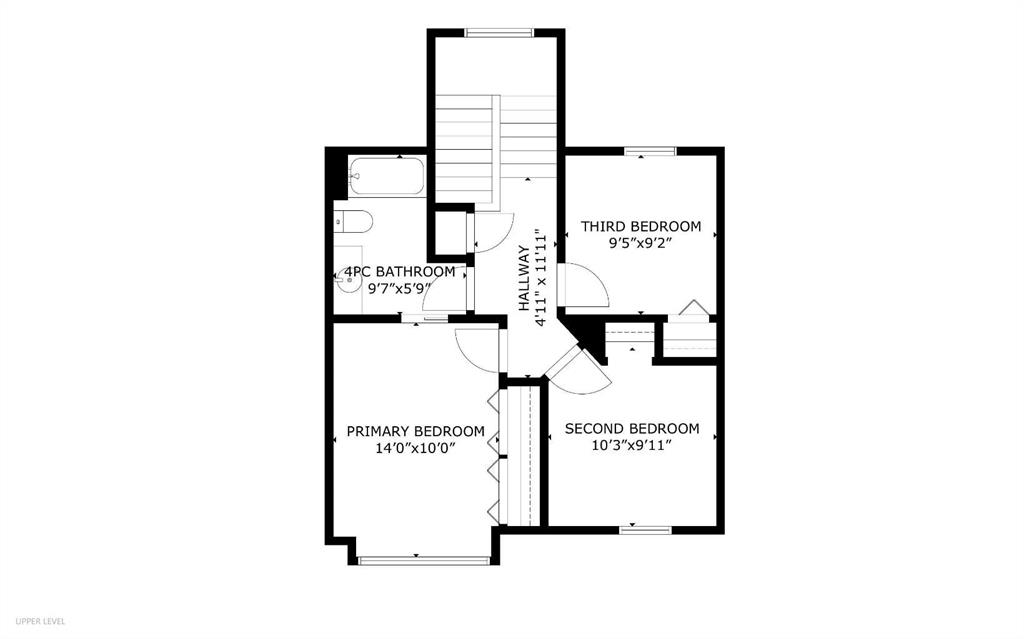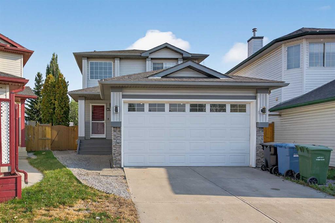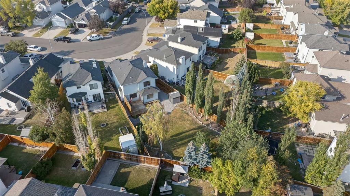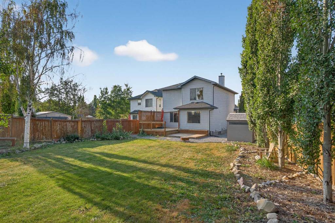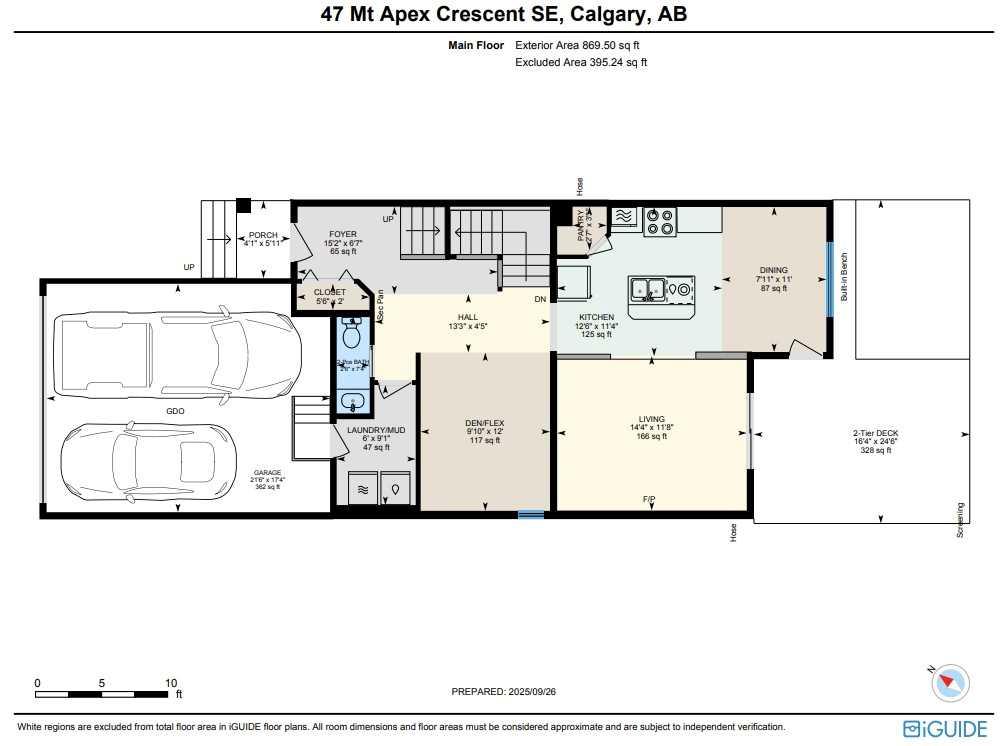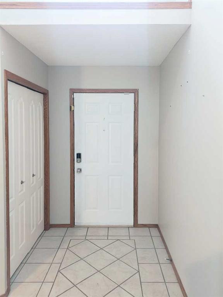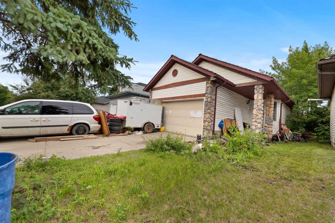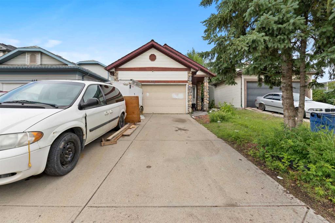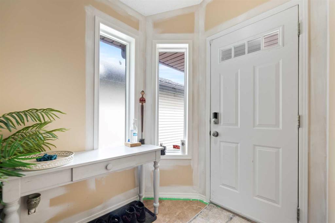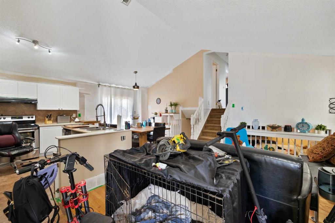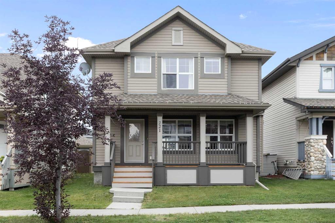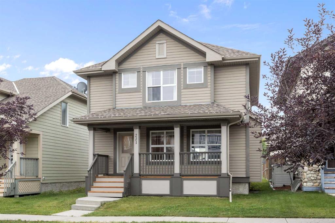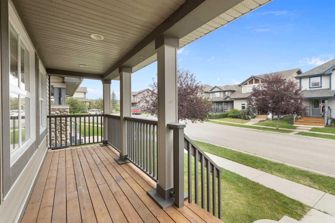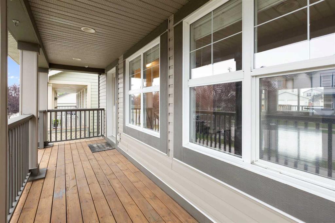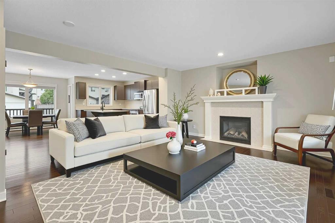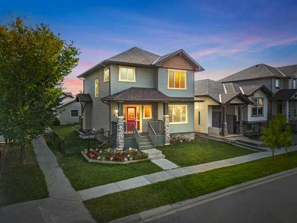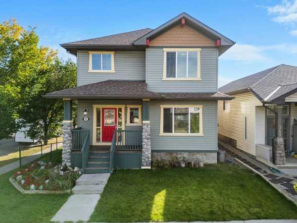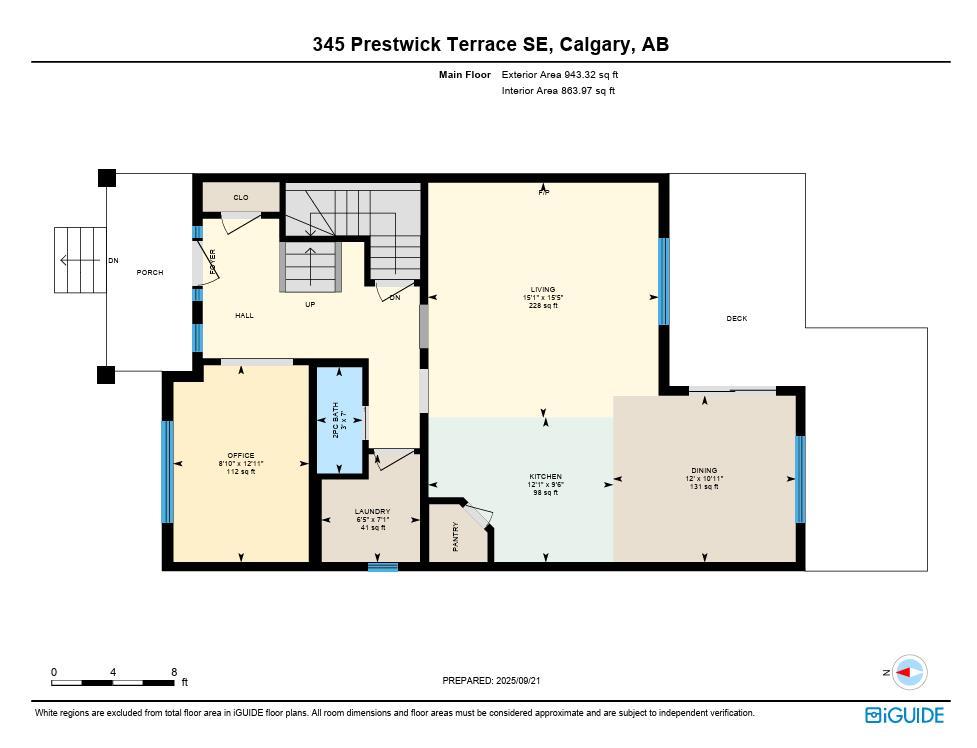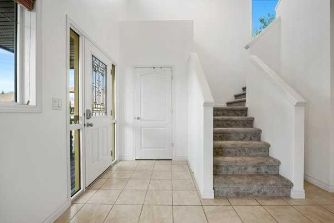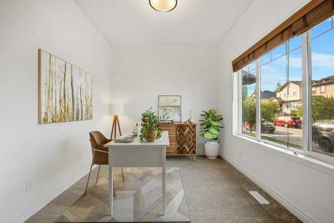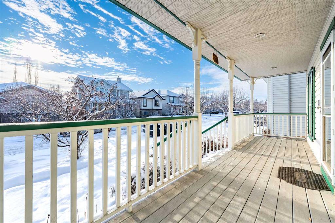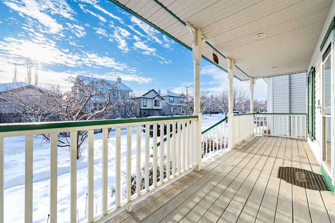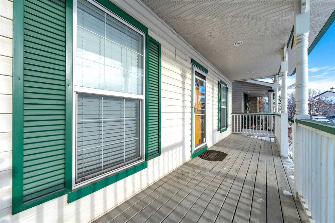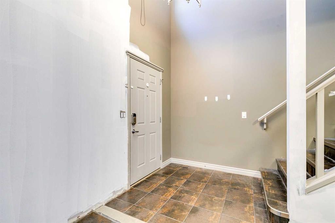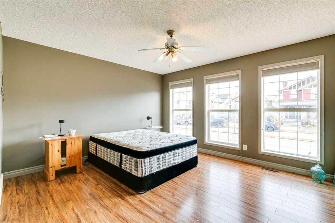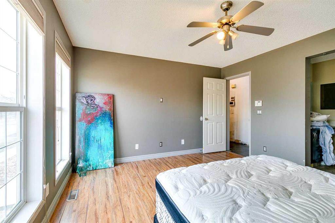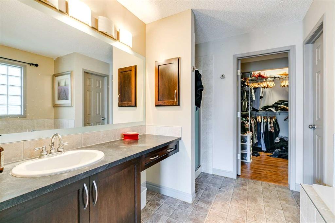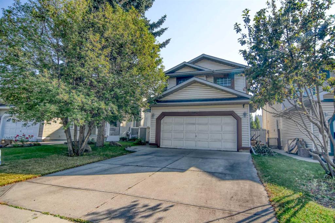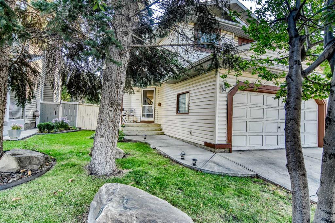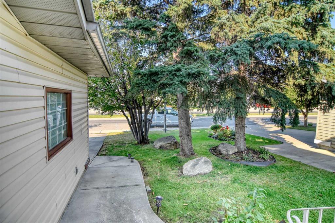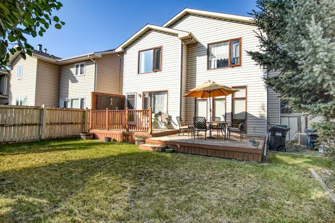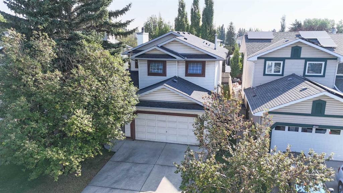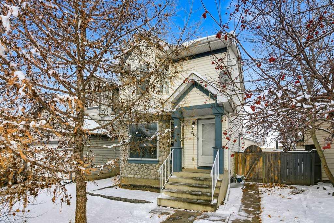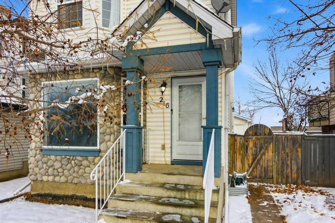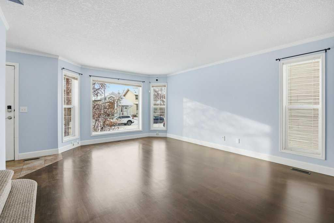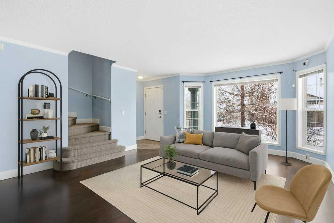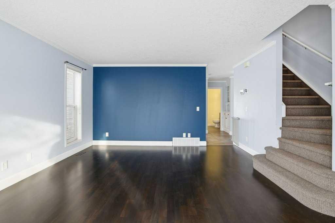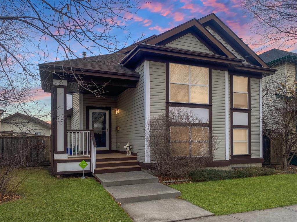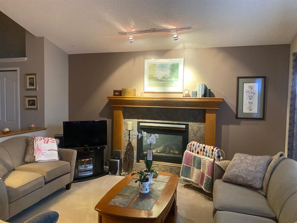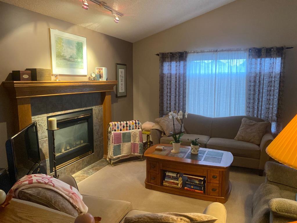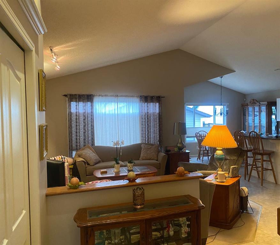168 Mt Apex Green SE
Calgary T2Z 2V5
MLS® Number: A2265112
$ 539,000
3
BEDROOMS
2 + 1
BATHROOMS
1,287
SQUARE FEET
1996
YEAR BUILT
Welcome to your future home in McKenzie Lake, where convenience, accessibility and nature come together. This bright and family-friendly 3-bedroom, 2.5-bathroom detached 2-storey offers over 1700 sq. ft. of living space with a layout that just makes sense. The east-facing front welcomes beautiful morning light, while the private west-facing backyard stays bright and sunny through the afternoon and into the evening, perfect for relaxing or entertaining. At the heart of the main level is a well-designed kitchen with plenty of counter space and easy access to both the spacious dining area and inviting living room. Whether you're preparing dinner or hosting friends, the space feels open, functional and comfortable. The main level also includes laundry, a 2-piece bathroom, and direct access to the heated double attached garage. There’s also ample additional street parking out front, ideal for guests or multi-vehicle households. Upstairs, you’ll find three generous bedrooms and a shared 4-piece bathroom. The finished basement adds even more versatility, with space ideal for a home gym, theatre, or games room, plus an additional 4-piece bathroom and a large storage area. Families will love the proximity to McKenzie Lake School (K–6) and Mountain Park School (6–9), both located right in the neighborhood. Ideally situated between the pathway systems of Fish Creek Park and the shopping and dining of South Trail Crossing, with quick access to Deerfoot and Stoney Trail, this home truly has the best of Calgary’s southeast living.
| COMMUNITY | McKenzie Lake |
| PROPERTY TYPE | Detached |
| BUILDING TYPE | House |
| STYLE | 2 Storey |
| YEAR BUILT | 1996 |
| SQUARE FOOTAGE | 1,287 |
| BEDROOMS | 3 |
| BATHROOMS | 3.00 |
| BASEMENT | Full |
| AMENITIES | |
| APPLIANCES | Dishwasher, Electric Stove, Microwave, Refrigerator, Washer/Dryer |
| COOLING | None |
| FIREPLACE | Gas, Living Room |
| FLOORING | Carpet, Vinyl, Vinyl Plank |
| HEATING | Forced Air |
| LAUNDRY | Main Level |
| LOT FEATURES | Back Yard, Few Trees, Garden |
| PARKING | Double Garage Attached, Heated Garage |
| RESTRICTIONS | Restrictive Covenant, Utility Right Of Way |
| ROOF | Asphalt Shingle |
| TITLE | Fee Simple |
| BROKER | Real Broker |
| ROOMS | DIMENSIONS (m) | LEVEL |
|---|---|---|
| Game Room | 21`10" x 15`9" | Basement |
| Storage | 15`4" x 5`7" | Basement |
| Furnace/Utility Room | 6`3" x 6`3" | Basement |
| 4pc Bathroom | 9`0" x 7`11" | Basement |
| Kitchen | 10`3" x 9`9" | Main |
| Living Room | 15`8" x 12`5" | Main |
| Dining Room | 10`3" x 8`3" | Main |
| 2pc Bathroom | 6`0" x 4`10" | Main |
| Laundry | 5`6" x 2`11" | Main |
| Bedroom - Primary | 14`0" x 10`0" | Upper |
| Bedroom | 10`3" x 9`11" | Upper |
| Bedroom | 9`5" x 9`2" | Upper |
| 4pc Bathroom | 9`7" x 5`9" | Upper |

