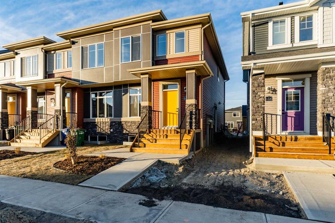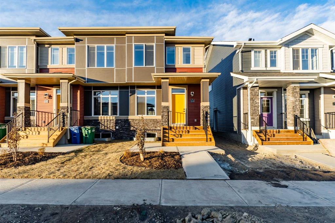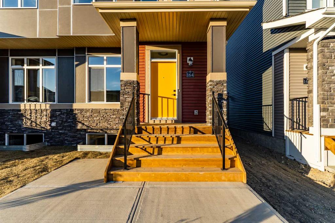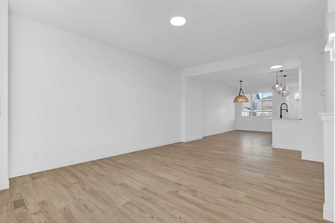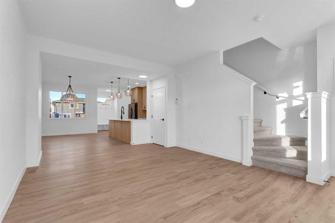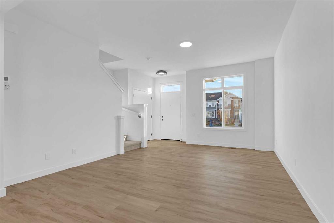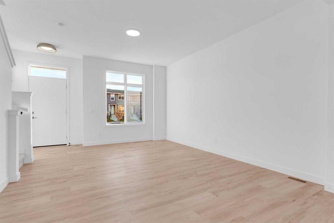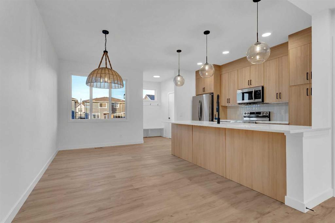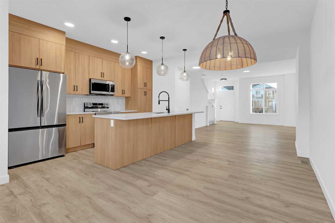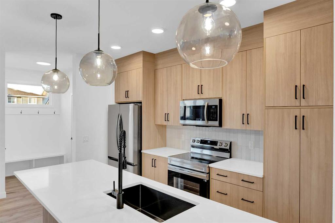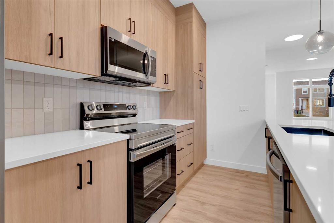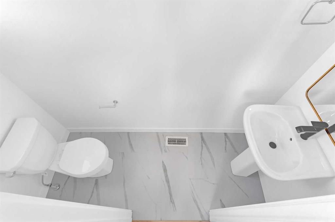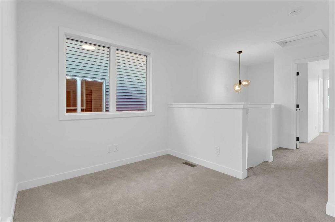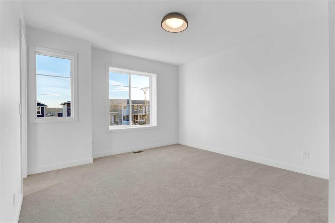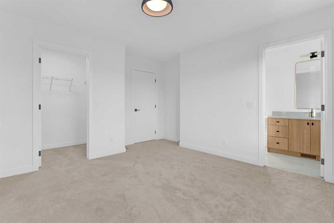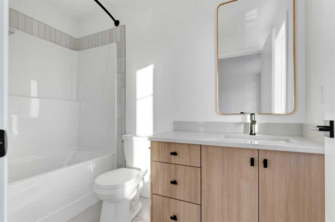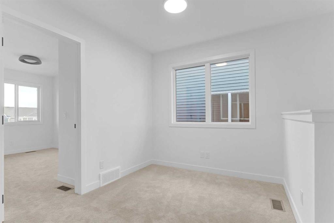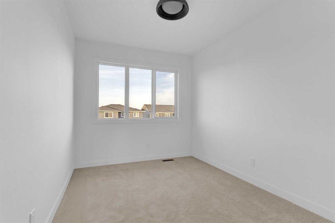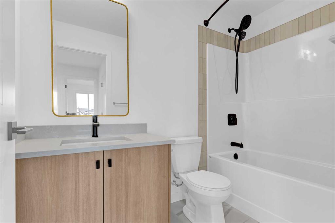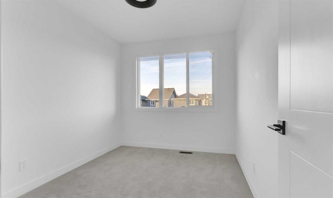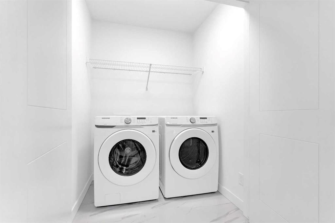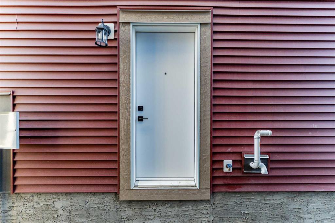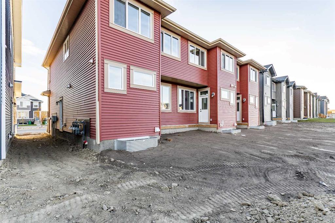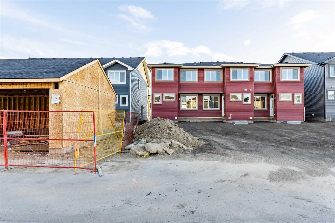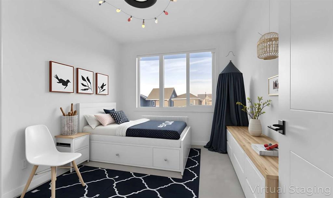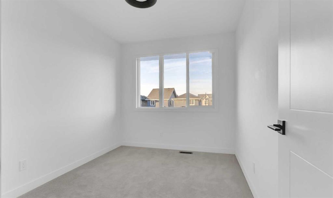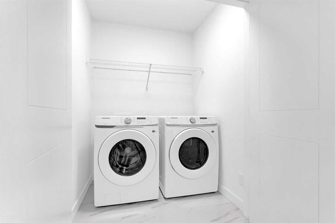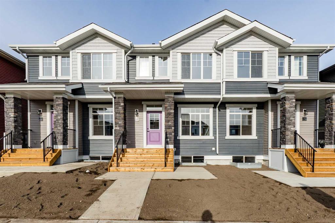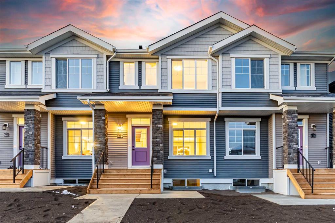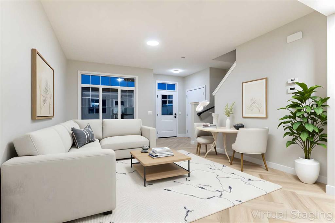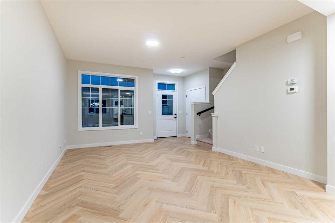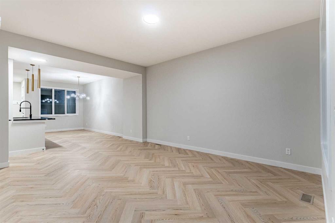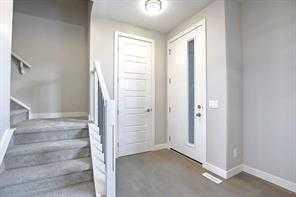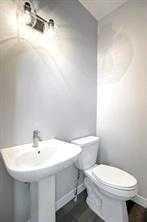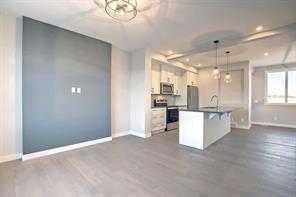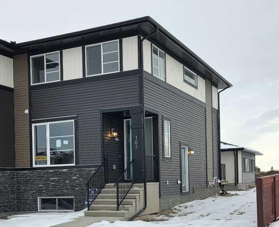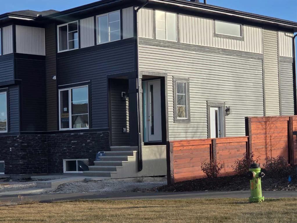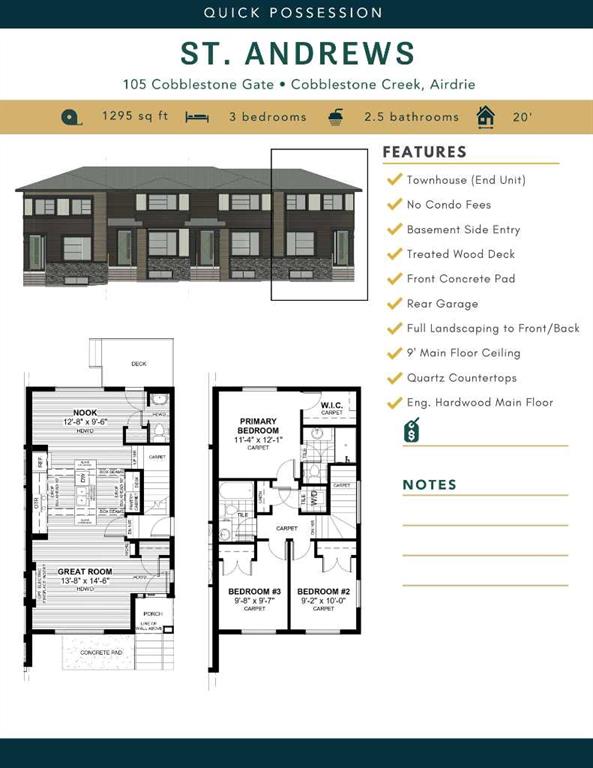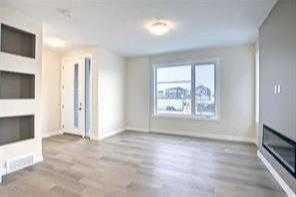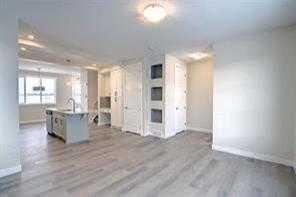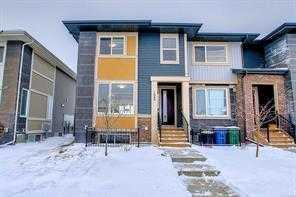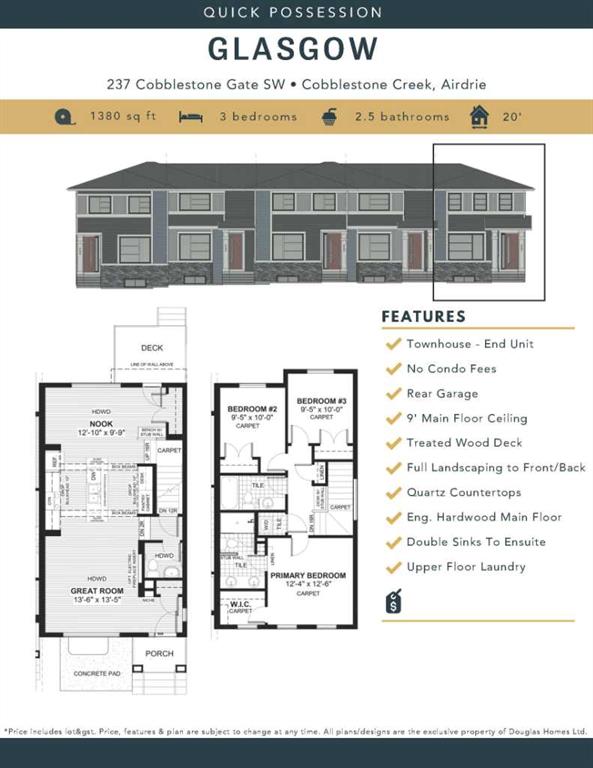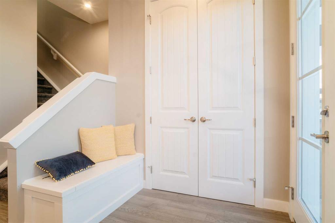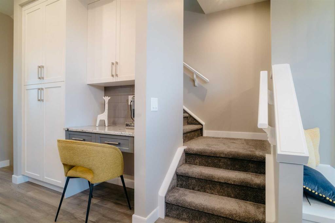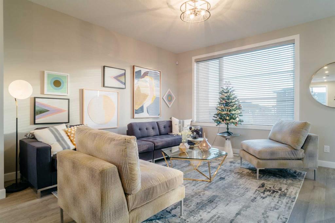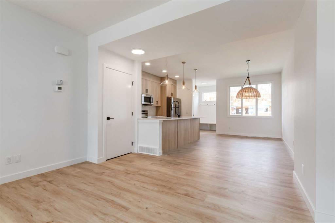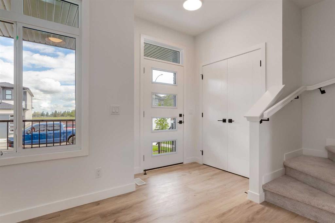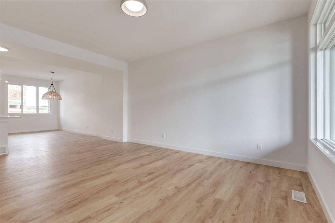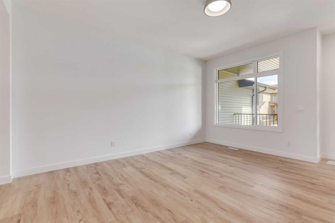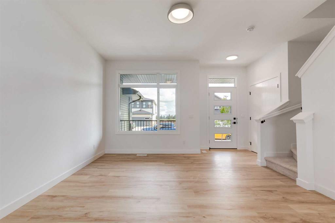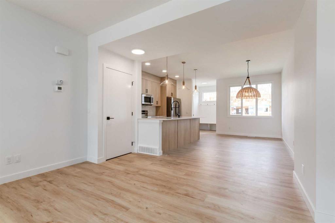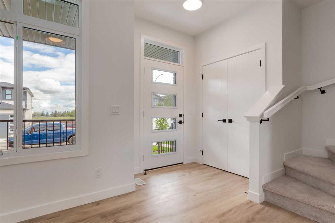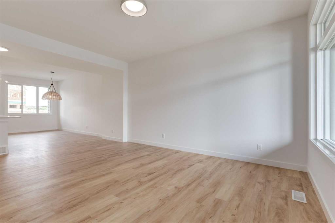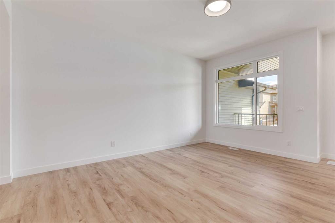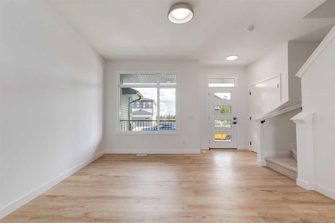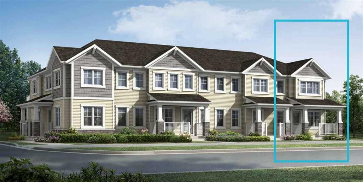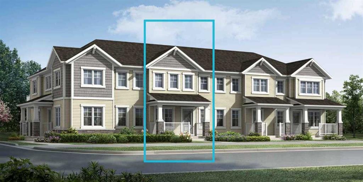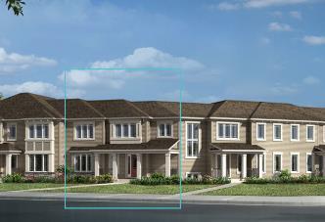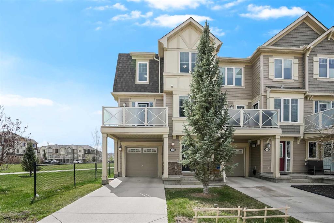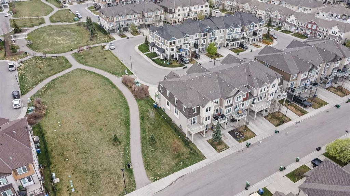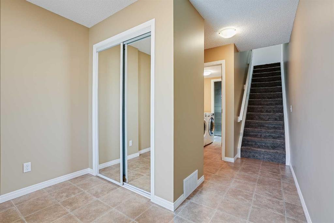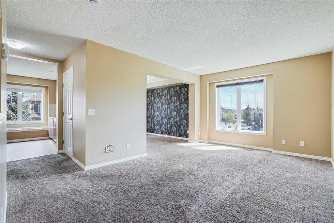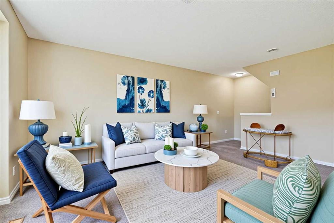164 Cobblestone Gate SW
Airdrie T4B 5J9
MLS® Number: A2266953
$ 499,900
3
BEDROOMS
2 + 1
BATHROOMS
1,523
SQUARE FEET
2025
YEAR BUILT
Quick Possession | No Condo Fee | Side Entrance to Basement | End Unit | Double Garage .Welcome to this beautifully designed end unit townhome with separate side entrance to the basement, in the dynamic and growing community of Cobblestone in Airdrie! This stunning unit in a modern tri-plex perfectly blends style, comfort, and functionality—ideal for families, first-time buyers, or down sizers seeking a spacious, low-maintenance lifestyle. Featuring 3 bedrooms, 2.5 bathrooms, and 1,520 sq. ft. of thoughtfully designed living space, this brand-new home offers an open-concept main floor with 9’ ceilings and seamless flow between the kitchen, dining, and living areas—perfect for everyday living and entertaining. The contemporary kitchen is sure to impress with quartz countertops, a central island, and sleek cabinetry, providing ample prep space and casual dining options. Upstairs, the primary suite serves as a peaceful retreat with a private ensuite and generous closet space. Two additional bedrooms are ideal for kids, guests, or a home office, while the convenient upper-level laundry adds everyday practicality. Enjoy the benefits of a detached double garage (currently being built) and paved back lane access. Located in the sought-after Cobblestone community, you’ll love the proximity to schools, parks, shopping, and major routes—making it easy to commute to Calgary or escape to the mountains on weekends. Don’t miss your chance to own this stylish, move-in-ready home in one of Airdrie’s exciting new neighbourhood. Book your private showing today!
| COMMUNITY | Cobblestone. |
| PROPERTY TYPE | Row/Townhouse |
| BUILDING TYPE | Triplex |
| STYLE | 2 Storey |
| YEAR BUILT | 2025 |
| SQUARE FOOTAGE | 1,523 |
| BEDROOMS | 3 |
| BATHROOMS | 3.00 |
| BASEMENT | Full |
| AMENITIES | |
| APPLIANCES | Dishwasher, Electric Stove, Microwave Hood Fan, Refrigerator, Washer/Dryer |
| COOLING | None |
| FIREPLACE | N/A |
| FLOORING | Carpet, Vinyl Plank |
| HEATING | Forced Air |
| LAUNDRY | Upper Level |
| LOT FEATURES | Back Lane |
| PARKING | Double Garage Detached |
| RESTRICTIONS | None Known |
| ROOF | Asphalt Shingle |
| TITLE | Fee Simple |
| BROKER | MaxWell Gold |
| ROOMS | DIMENSIONS (m) | LEVEL |
|---|---|---|
| 2pc Bathroom | 0`0" x 0`0" | Main |
| 4pc Bathroom | 0`0" x 0`0" | Second |
| 4pc Ensuite bath | 0`0" x 0`0" | Second |
| Bedroom - Primary | 13`10" x 12`10" | Second |
| Bedroom | 13`2" x 8`4" | Second |
| Bedroom | 10`8" x 8`5" | Second |

