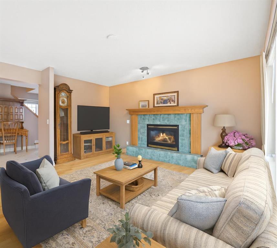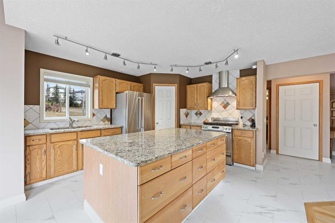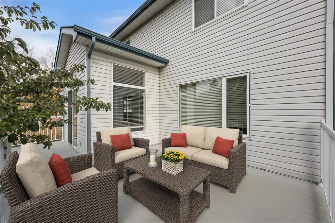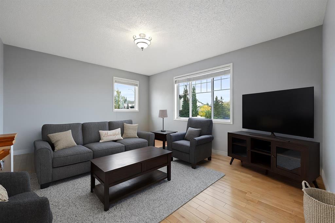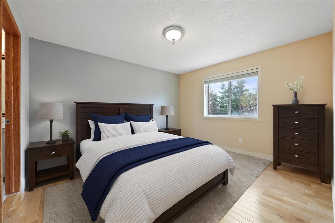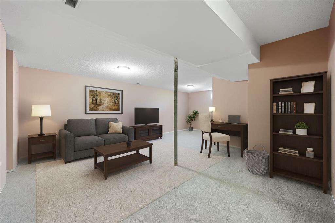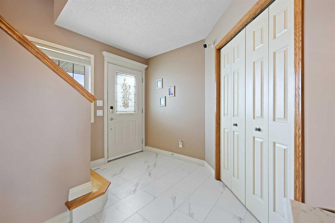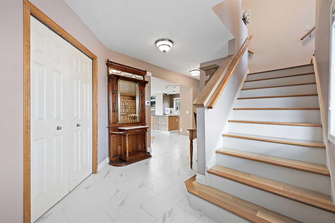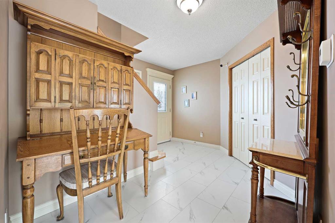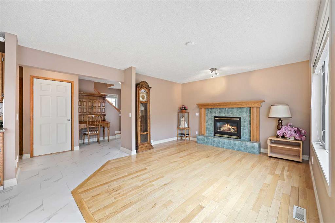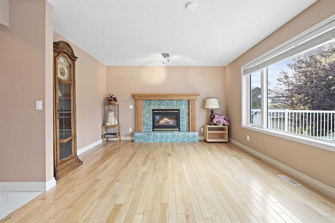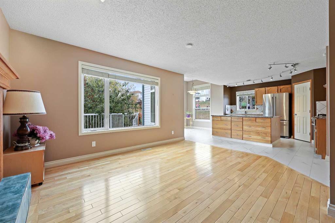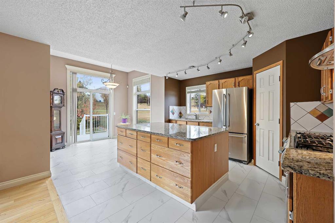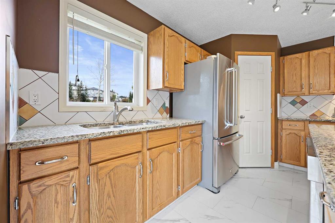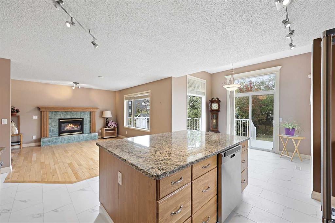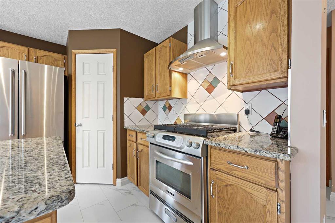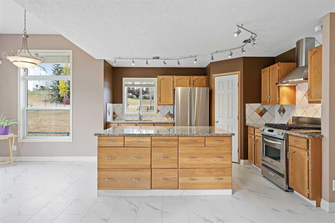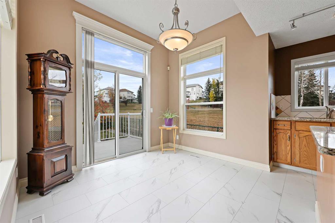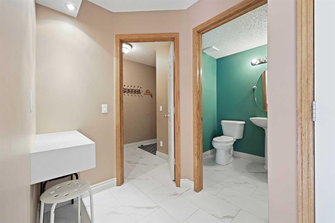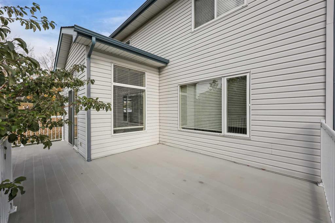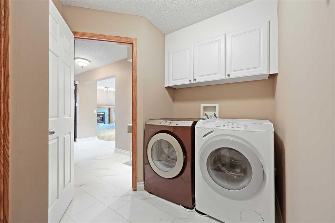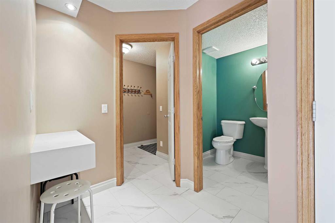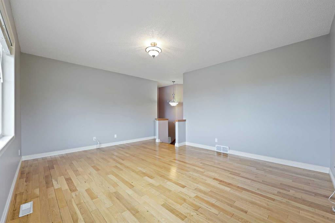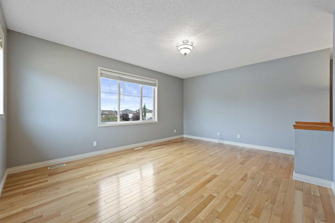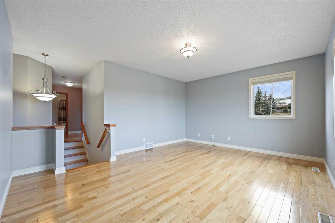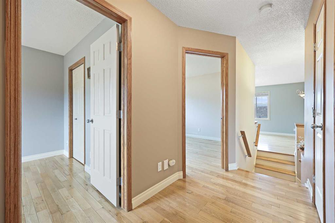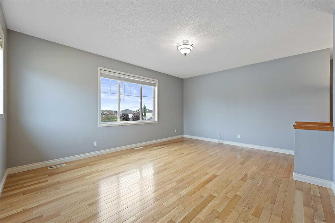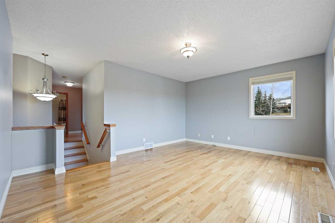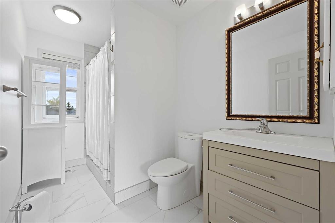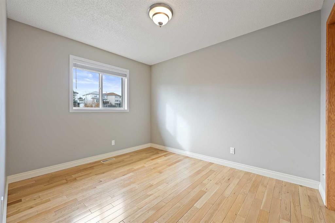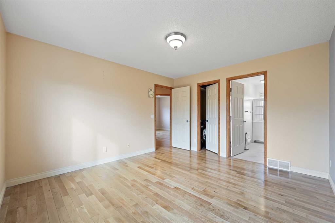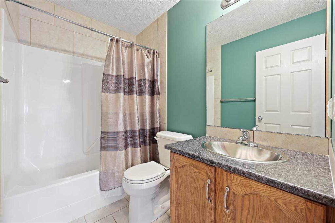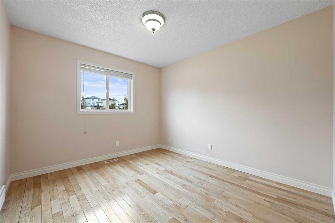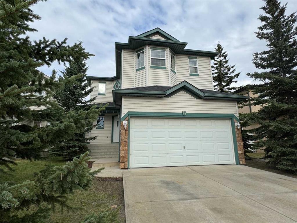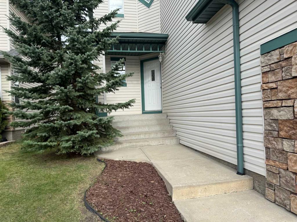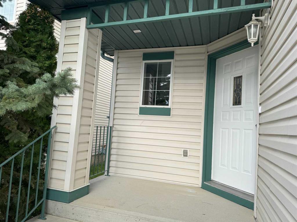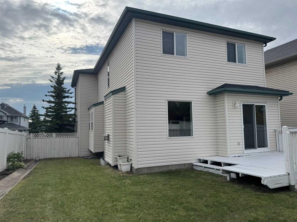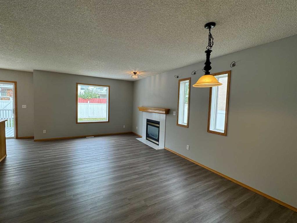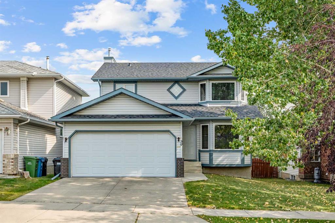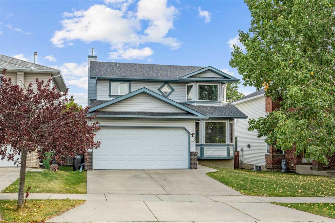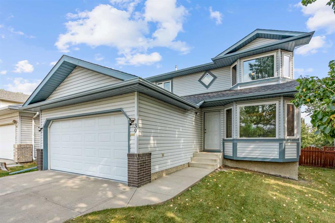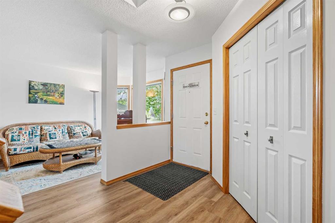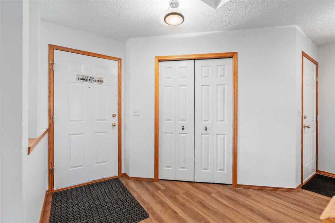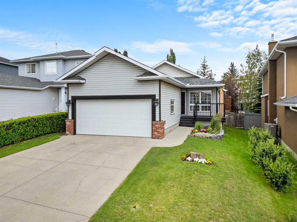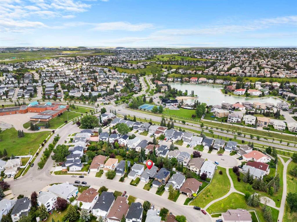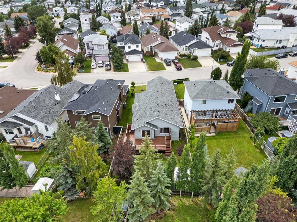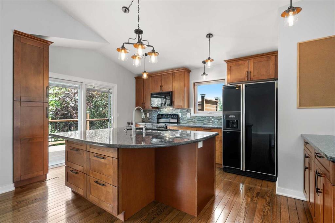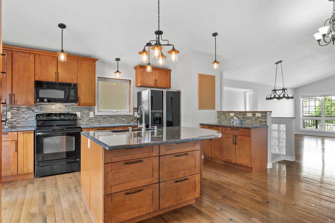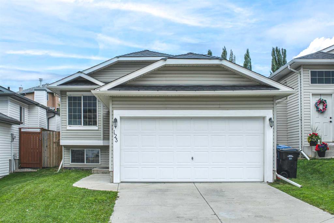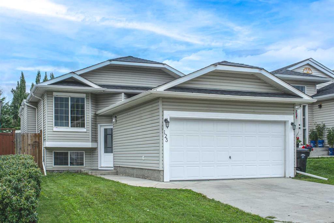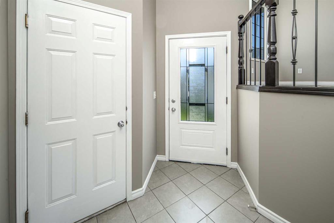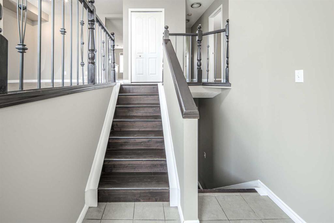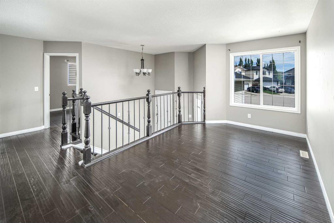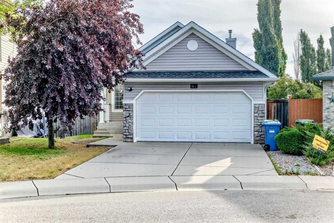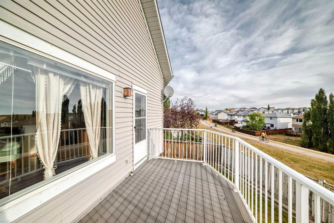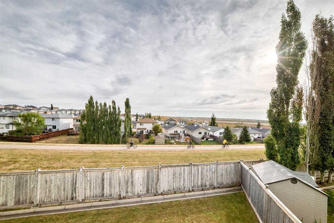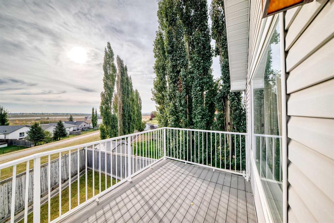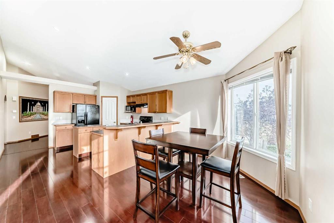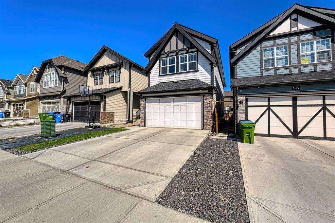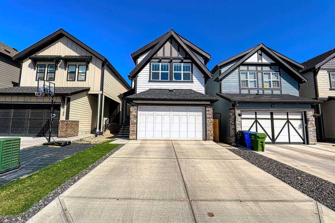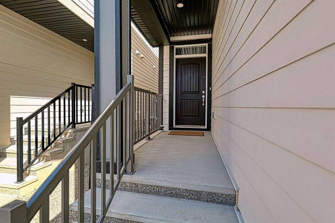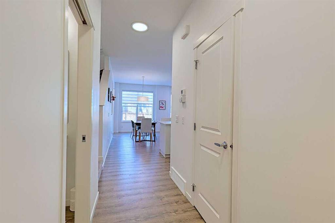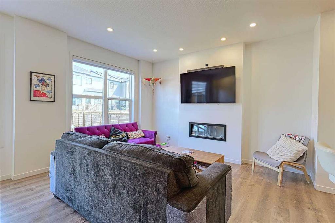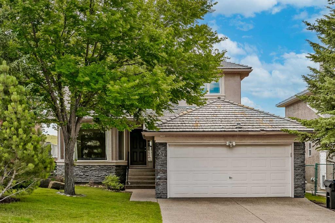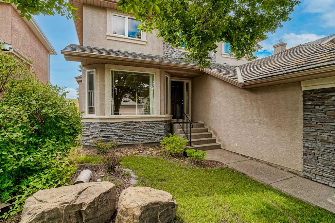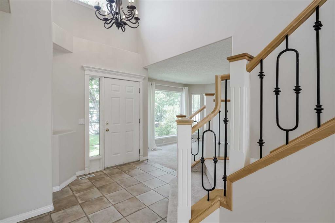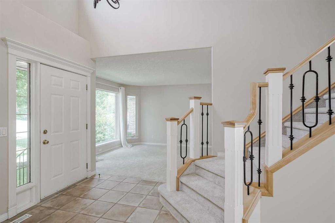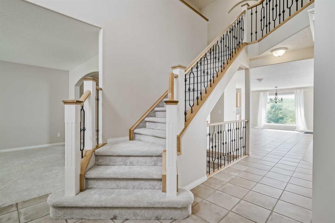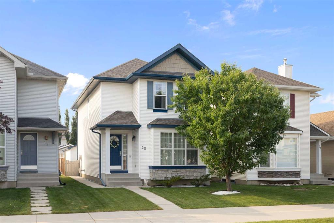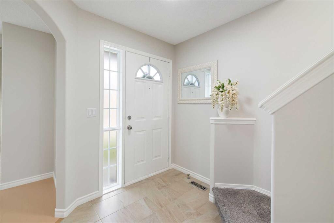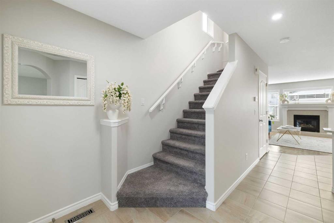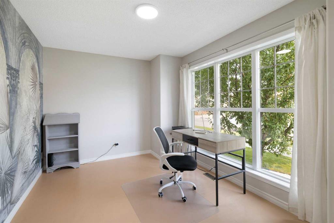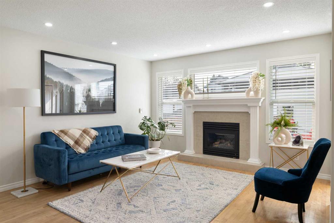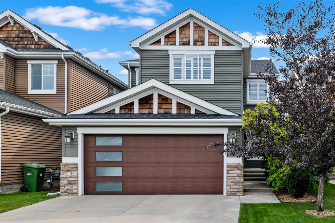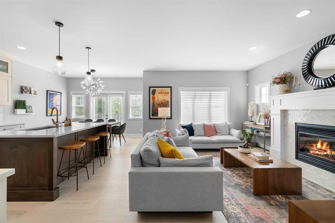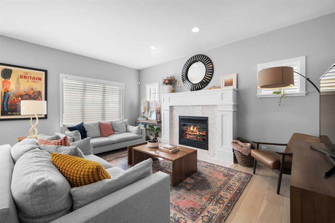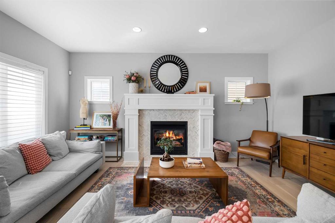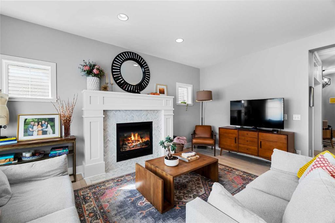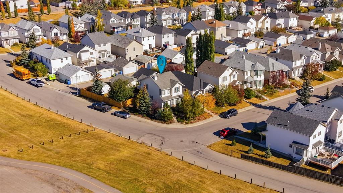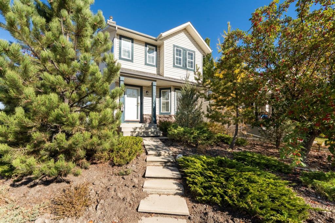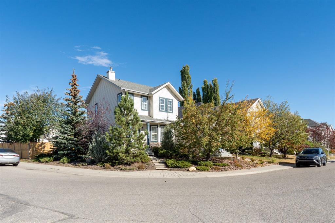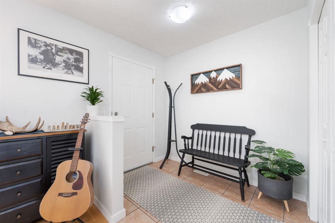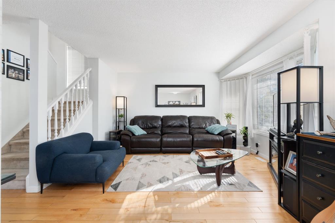161 Arbour Crest Road NW
Calgary T3G 4L5
MLS® Number: A2263633
$ 749,900
3
BEDROOMS
2 + 1
BATHROOMS
1,749
SQUARE FEET
1998
YEAR BUILT
This beautifully updated 3-bedroom, 2.5-bathroom detached home is nestled in the heart of Arbour Lake....one of Calgary’s most desirable NW communities offering four-season lake access, walking paths, and a strong family atmosphere. With over 2,500 sq ft of finished space, this Homes by Avi... Ashmont model combines functional design with everyday comfort, perfect for growing families or those who love to entertain. The heart of the home is the oversized kitchen, where thoughtful upgrades create a truly inviting space. An expansive granite topped island provides room for meal prep, baking days, or casual family breakfasts. The double kitchen sink is perfectly placed beneath a window overlooking the park and playground next door, ideal for keeping an eye on the kids while making dinner. A gas stove, walk-in pantry, and ample cabinetry make this kitchen as practical as it is beautiful. Flowing off the kitchen, the dining area with 10-foot ceilings opens to a newly rebuilt, full-width oversized balcony...a rare feature that spans the length of the home. It's the perfect space for morning coffee, summer barbecues, or simply relaxing while enjoying open views of the green space beyond. Upstairs, the spacious layout continues with a bonus room above the garage, offering extra space for a home office, playroom, or media area. The primary suite includes an upgraded 4-piece ensuite with floor-to-ceiling tiled walk-in shower, modern cabinetry, and tiled flooring. Two additional bedrooms and a full bath complete the upper level. The recently finished basement includes new carpeting and is ready for your final touches, with space for an additional bedroom, rec room, or gym. A double attached garage, landscaped yard, and southeast facing front exposure round out this family friendly home. Just a short walk away, you'll enjoy year-round access to Arbour Lake, including swimming, skating, fishing, a small beach, Pickleball courts, playgrounds, and regular community events. This home is also surrounded by excellent schools, the shops and restaurants of Crowfoot Crossing, nearby LRT access, parks, and major roads like Nose Hill Drive and Stoney Trail—making it easy to explore Calgary or head west to the Rocky Mountains. This is a rare opportunity to own in one of Calgary’s most well connected and community focused neighborhoods.
| COMMUNITY | Arbour Lake |
| PROPERTY TYPE | Detached |
| BUILDING TYPE | House |
| STYLE | 2 Storey |
| YEAR BUILT | 1998 |
| SQUARE FOOTAGE | 1,749 |
| BEDROOMS | 3 |
| BATHROOMS | 3.00 |
| BASEMENT | Finished, Full, Partially Finished |
| AMENITIES | |
| APPLIANCES | Dishwasher, Garage Control(s), Gas Stove, Range Hood, Refrigerator |
| COOLING | None |
| FIREPLACE | Gas, Living Room, Mantle, Raised Hearth, Tile |
| FLOORING | Carpet, Ceramic Tile, Hardwood |
| HEATING | Forced Air |
| LAUNDRY | Laundry Room, Main Level |
| LOT FEATURES | Back Yard, Backs on to Park/Green Space, Low Maintenance Landscape, Street Lighting |
| PARKING | Double Garage Attached, Driveway, Front Drive, Garage Door Opener, Garage Faces Front |
| RESTRICTIONS | Restrictive Covenant, Utility Right Of Way |
| ROOF | Asphalt Shingle |
| TITLE | Fee Simple |
| BROKER | The Real Estate District |
| ROOMS | DIMENSIONS (m) | LEVEL |
|---|---|---|
| Living Room | 14`1" x 12`11" | Main |
| Kitchen | 12`11" x 12`11" | Main |
| Dining Room | 9`11" x 8`0" | Main |
| Foyer | 10`5" x 6`0" | Main |
| Laundry | 10`6" x 5`0" | Main |
| 2pc Bathroom | 5`2" x 5`0" | Main |
| Balcony | 13`7" x 12`0" | Main |
| Bonus Room | 16`11" x 13`8" | Second |
| Bedroom - Primary | 12`11" x 11`11" | Second |
| Walk-In Closet | 6`9" x 3`11" | Second |
| Bedroom | 11`3" x 9`2" | Second |
| Bedroom | 11`2" x 9`11" | Second |
| 4pc Bathroom | 7`9" x 4`11" | Second |
| 3pc Ensuite bath | 10`5" x 5`11" | Second |

