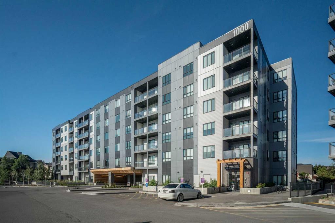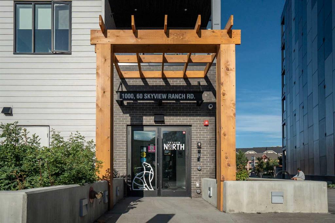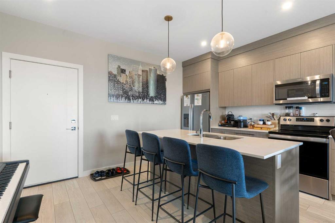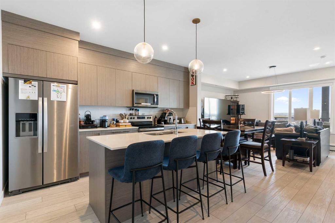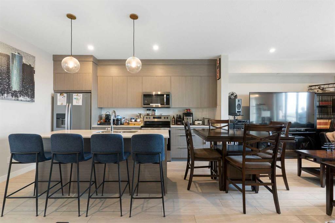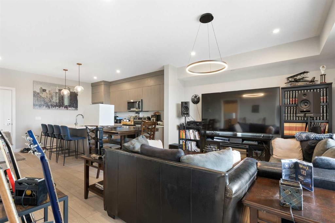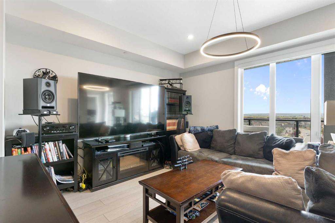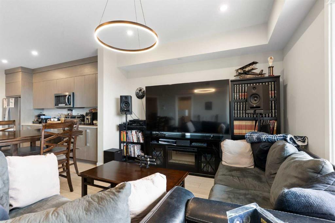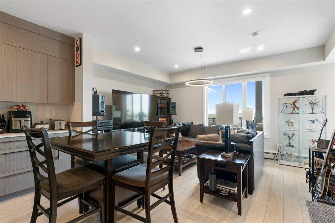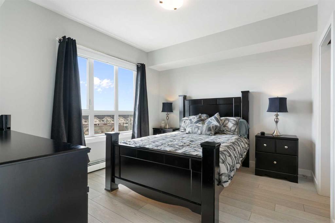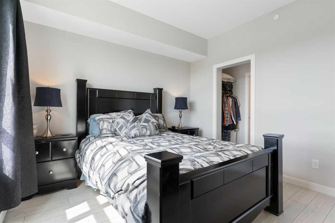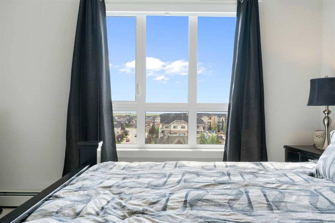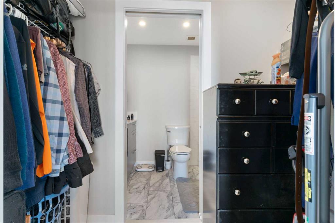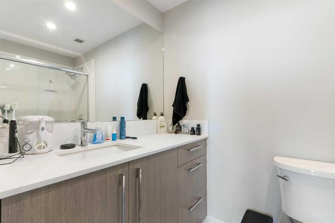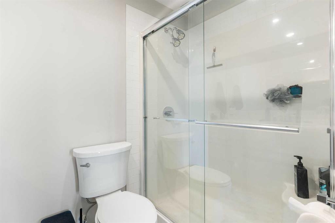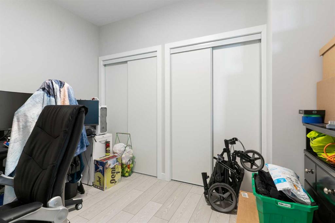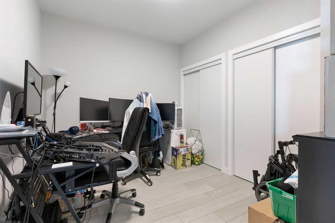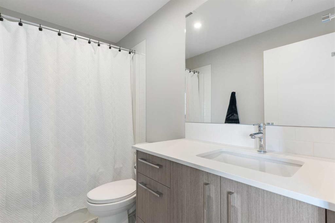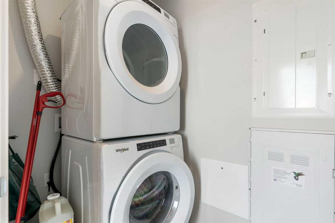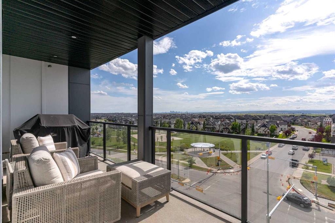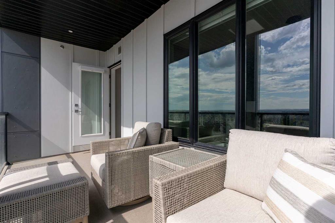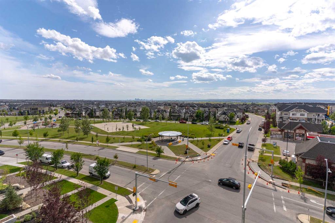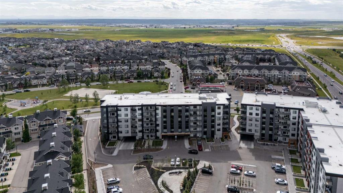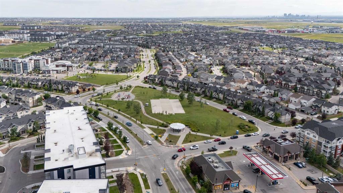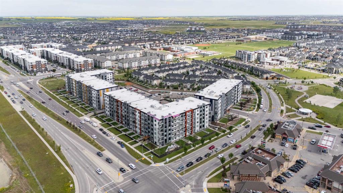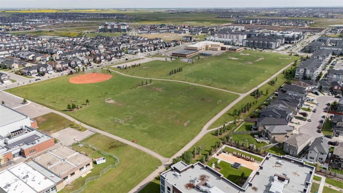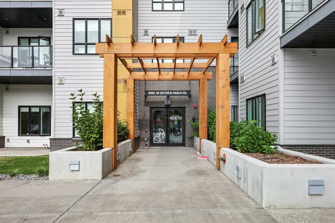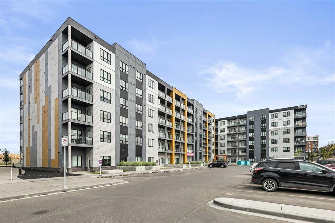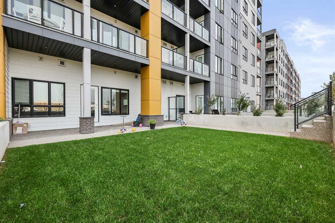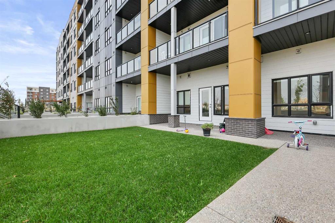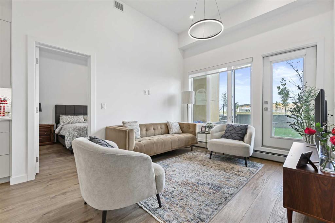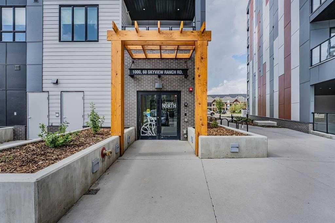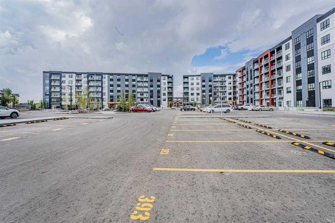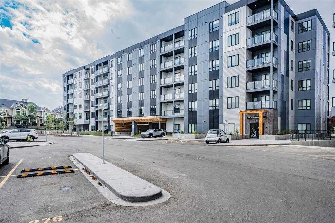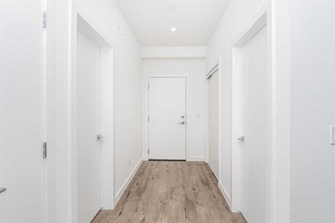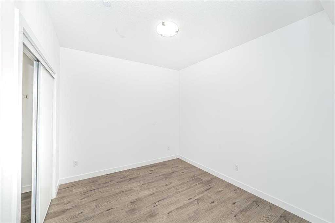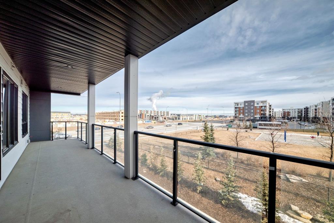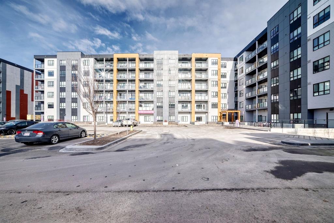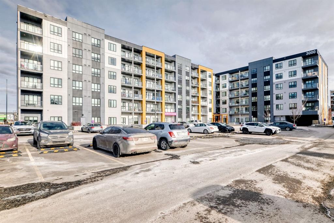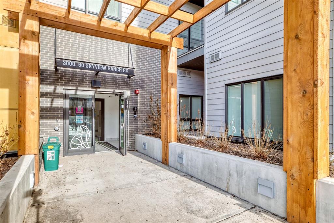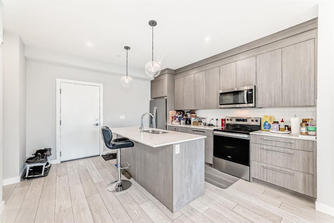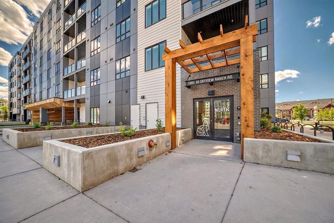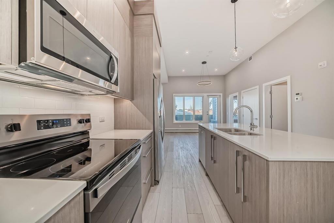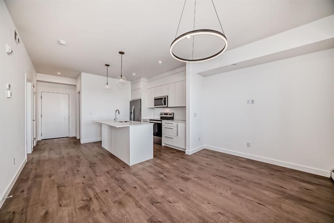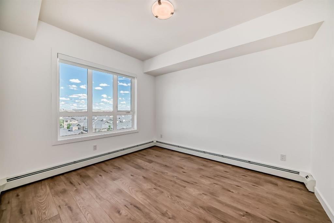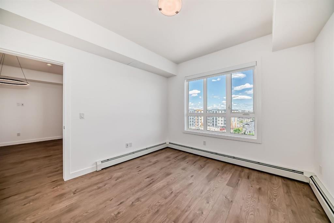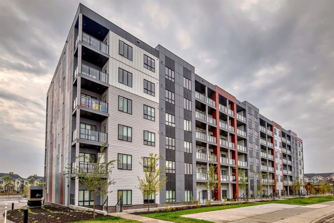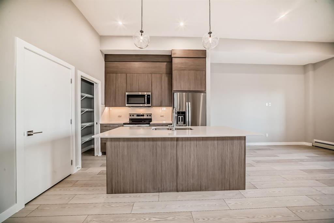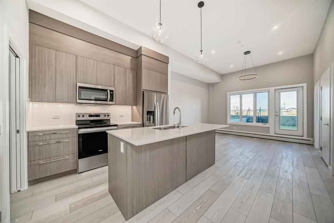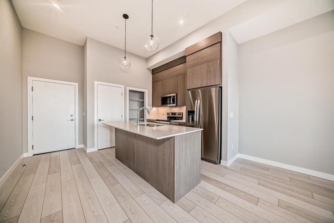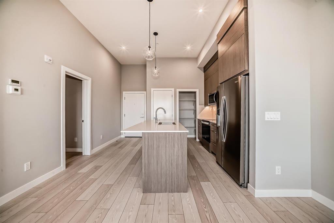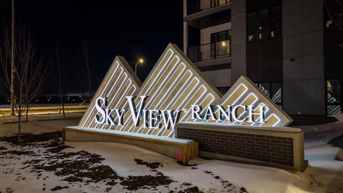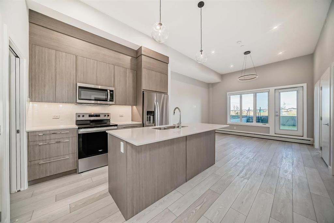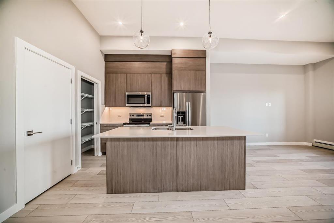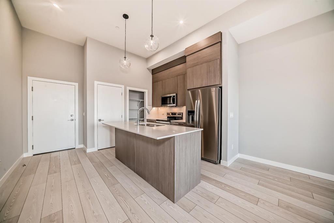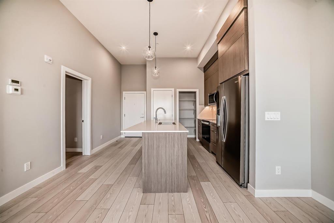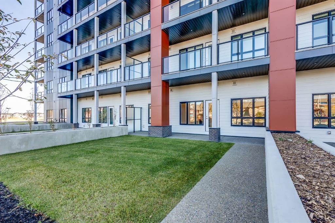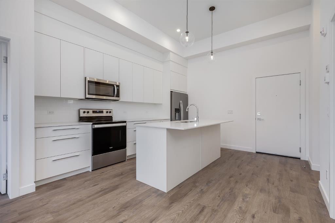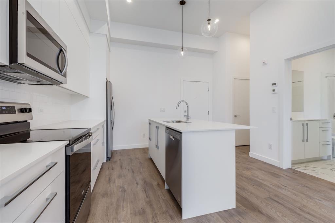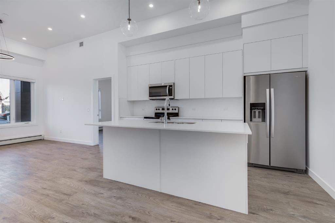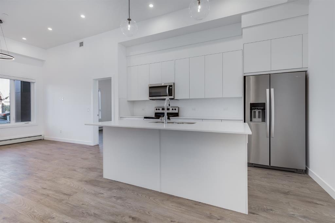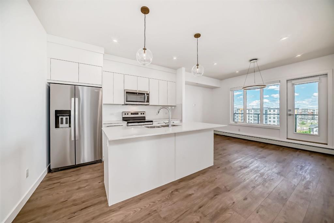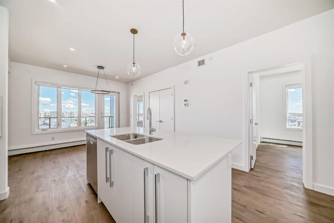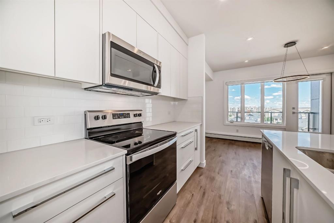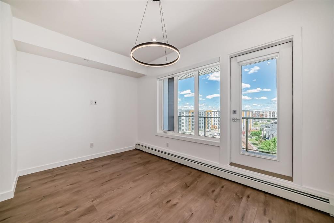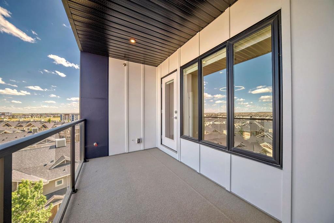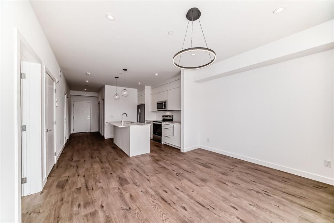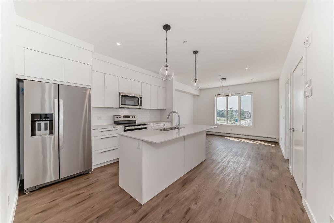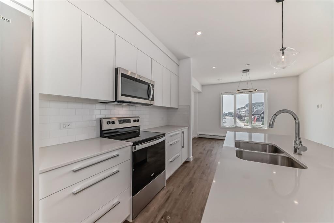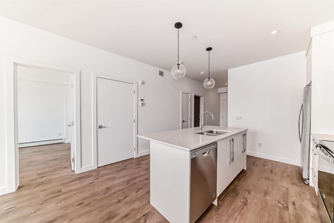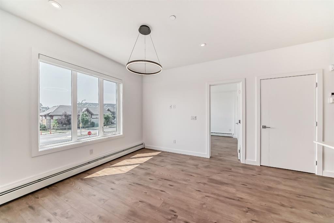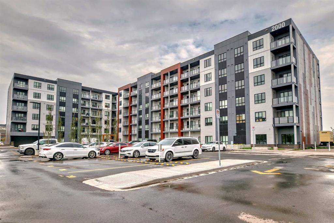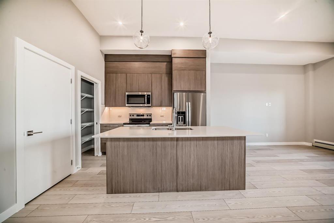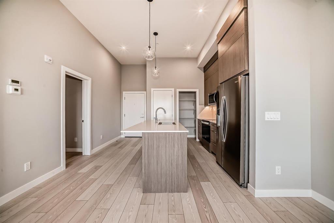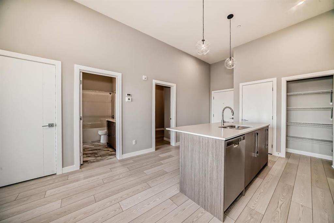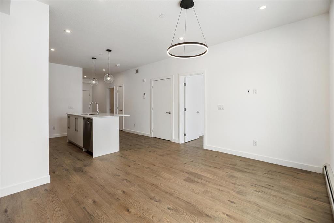1603, 60 Skyview Ranch Road NE
Calgary T3N2J8
MLS® Number: A2242826
$ 370,000
2
BEDROOMS
2 + 0
BATHROOMS
877
SQUARE FEET
2024
YEAR BUILT
Open House October 4th from 1-3PM. Welcome to this stunning penthouse-level condo in the heart of Skyview Ranch, one of NE Calgary’s most sought-after family-friendly communities. This bright and spacious top floor 2 bedroom, 2 bathroom unit offers the perfect blend of comfort and style, ideal for first-time buyers, downsizers, or savvy investors. Step into an open-concept living space featuring a modern kitchen with sleek cabinetry, luxury wide plank flooring, quartz counters, a generous eat in breakfast bar, and plenty of room to entertain. The large west facing windows bring in natural light, creating a warm and inviting atmosphere. The generous primary bedroom includes a private 3 piece ensuite and a walk thru closet, while the second bedroom is perfect for guests, kids, or a home office. Completing this unit is an oversized west facing balcony with stunning views of downtown and the mountains. Additional features include in-suite laundry, dedicated underground parking, and access to nearby walking paths, parks, schools, and shopping. With easy access to major routes and transit, commuting is a breeze. Don’t miss your chance to own this top-floor gem in a growing and vibrant neighborhood!
| COMMUNITY | Skyview Ranch |
| PROPERTY TYPE | Apartment |
| BUILDING TYPE | High Rise (5+ stories) |
| STYLE | Single Level Unit |
| YEAR BUILT | 2024 |
| SQUARE FOOTAGE | 877 |
| BEDROOMS | 2 |
| BATHROOMS | 2.00 |
| BASEMENT | |
| AMENITIES | |
| APPLIANCES | Dishwasher, Microwave Hood Fan, Oven, Refrigerator, Washer/Dryer Stacked |
| COOLING | None |
| FIREPLACE | N/A |
| FLOORING | Laminate |
| HEATING | Baseboard |
| LAUNDRY | In Unit |
| LOT FEATURES | |
| PARKING | Underground |
| RESTRICTIONS | None Known |
| ROOF | |
| TITLE | Fee Simple |
| BROKER | People 1st Realty |
| ROOMS | DIMENSIONS (m) | LEVEL |
|---|---|---|
| Living Room | 20`2" x 11`11" | Main |
| Kitchen | 14`7" x 14`4" | Main |
| Bedroom - Primary | 12`6" x 11`2" | Main |
| 3pc Ensuite bath | 8`6" x 4`11" | Main |
| Bedroom | 11`7" x 9`2" | Main |
| 4pc Bathroom | 8`7" x 4`11" | Main |

