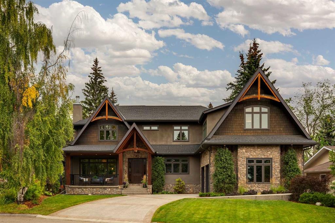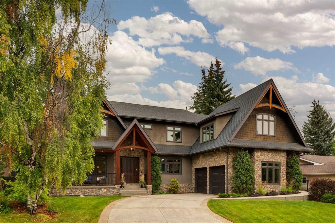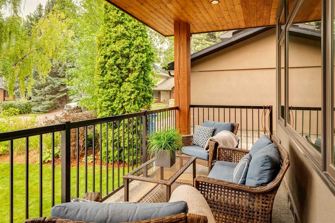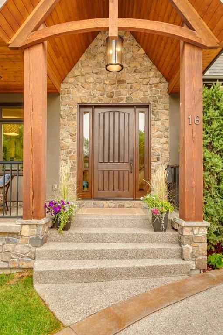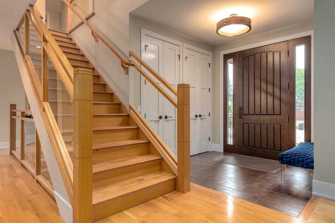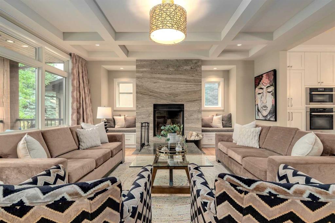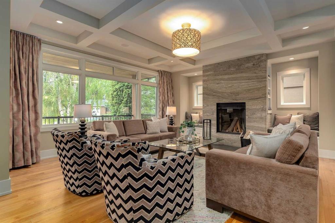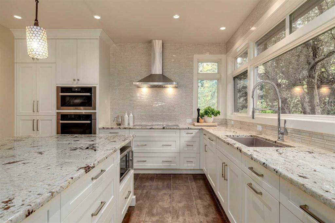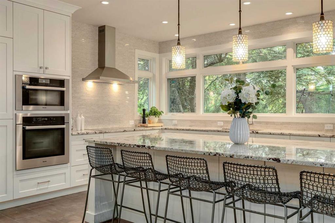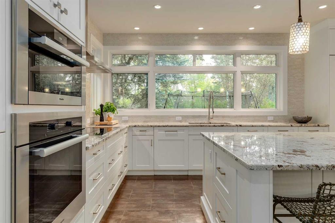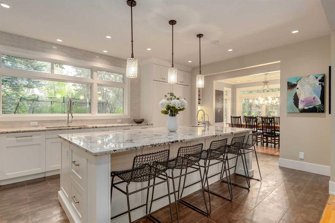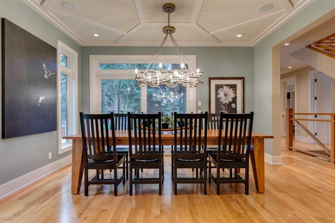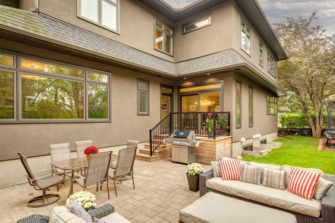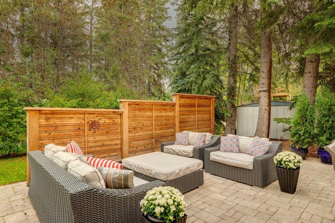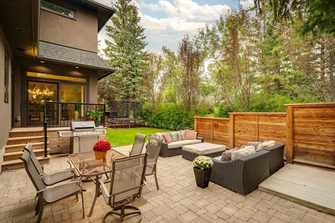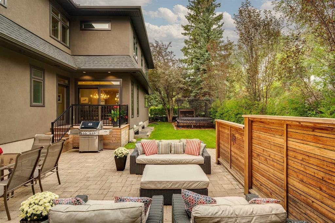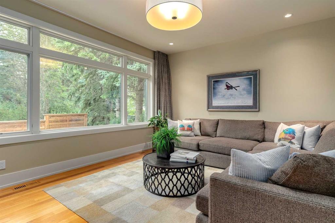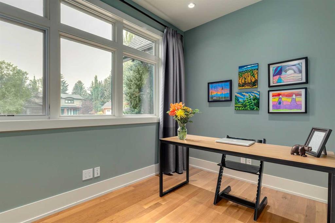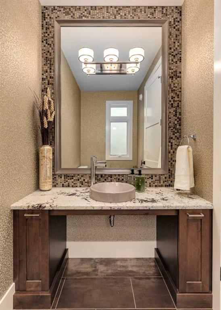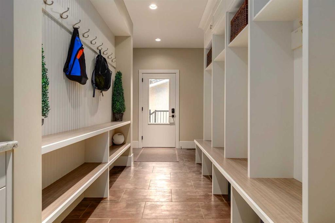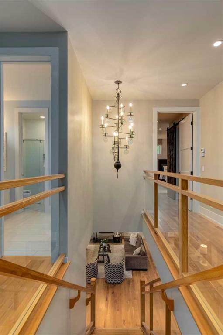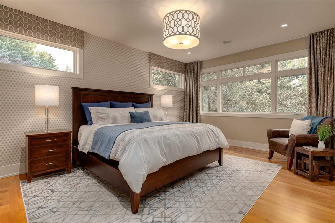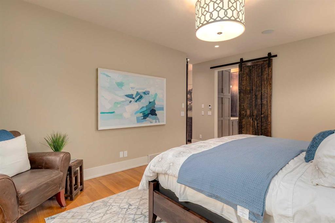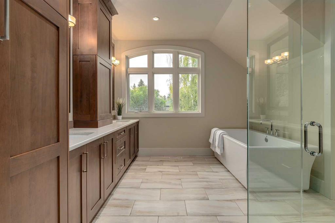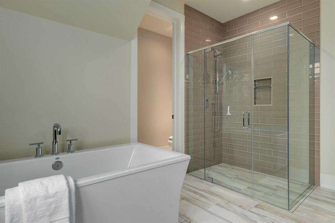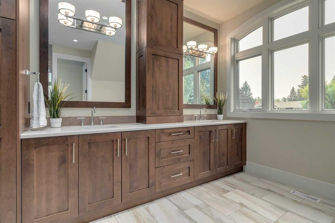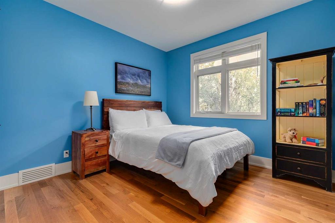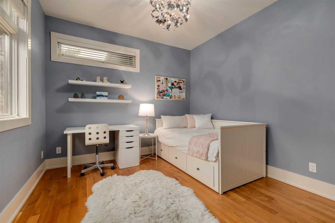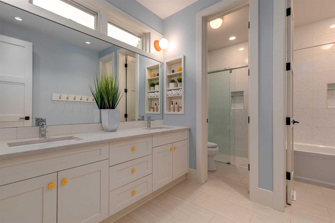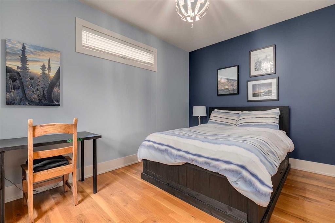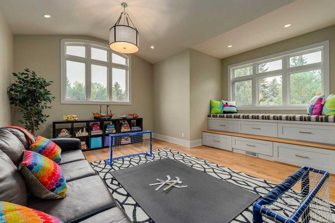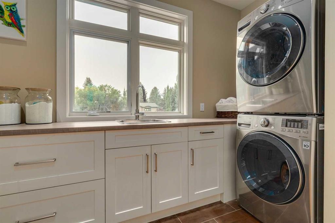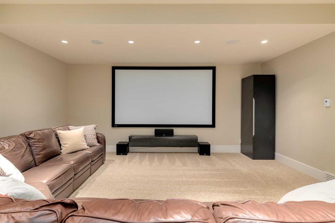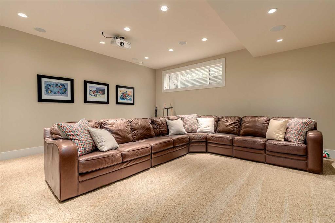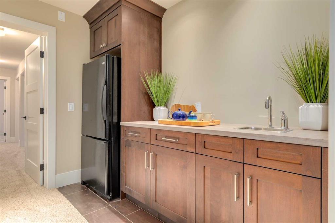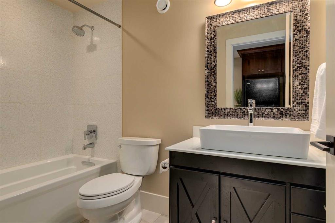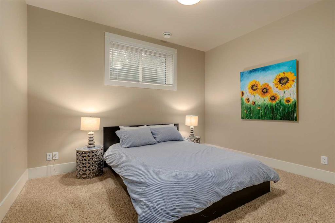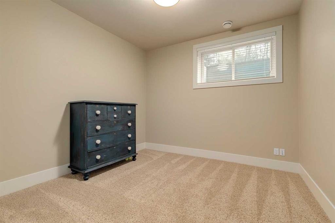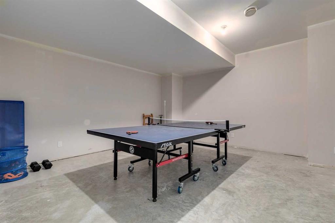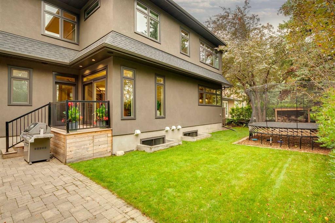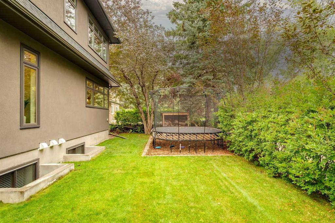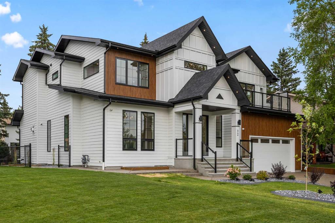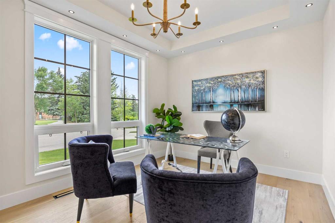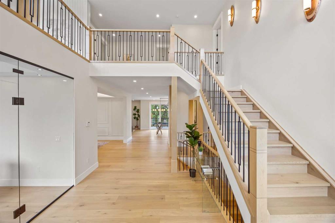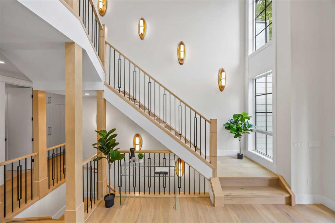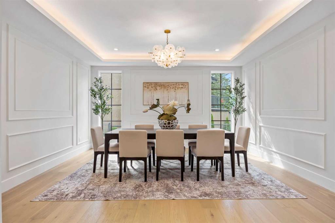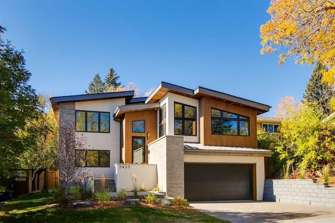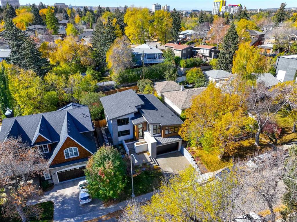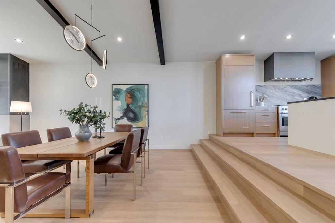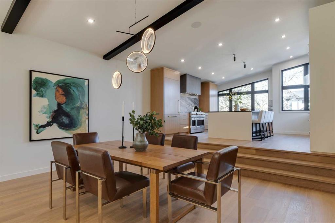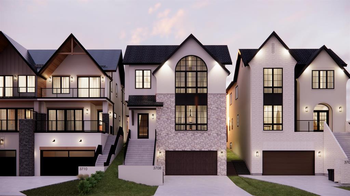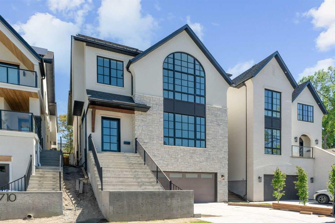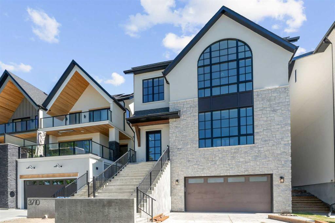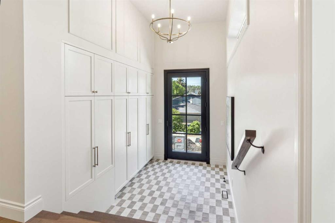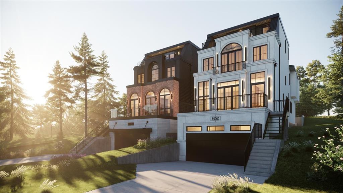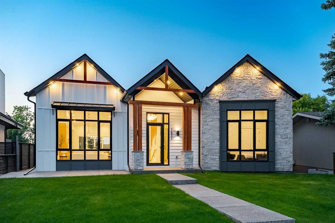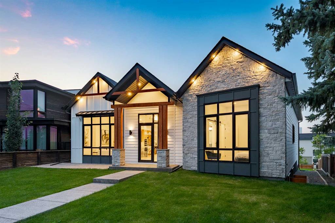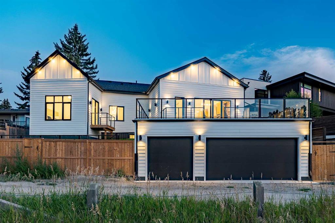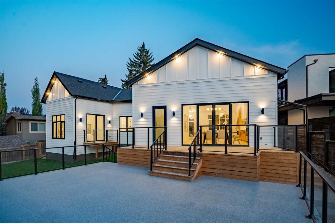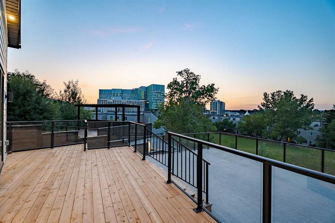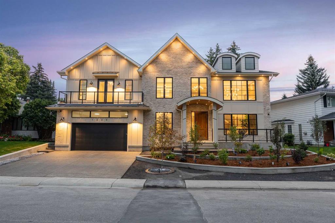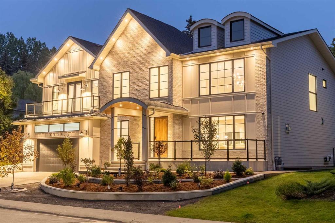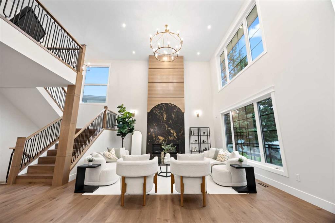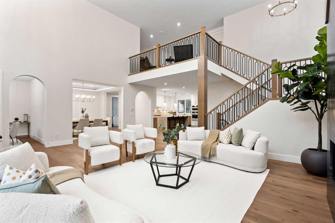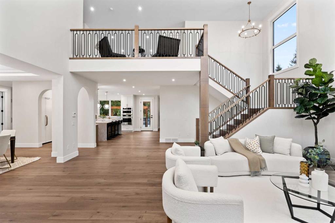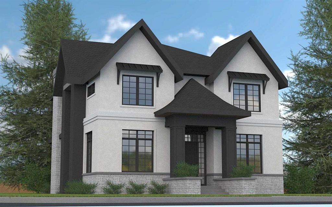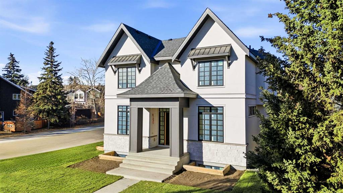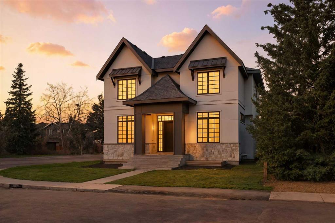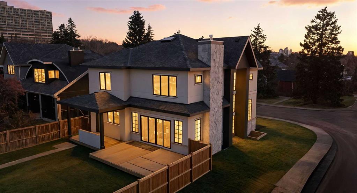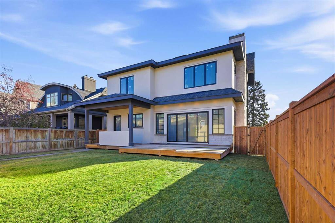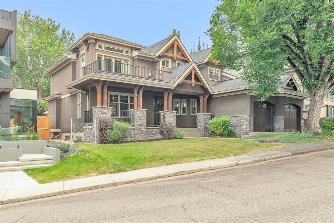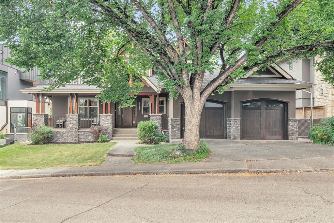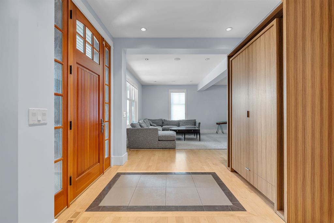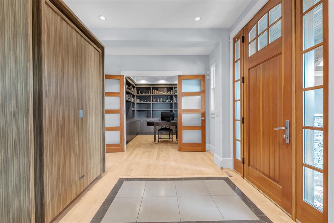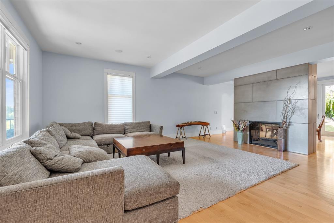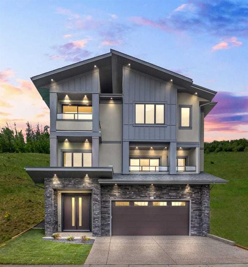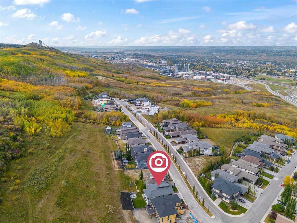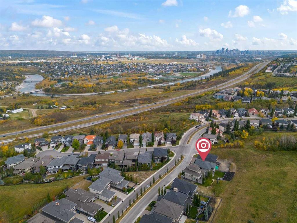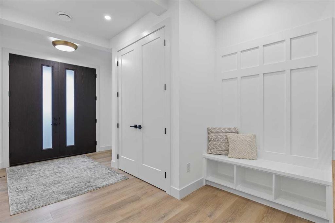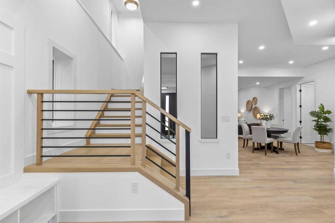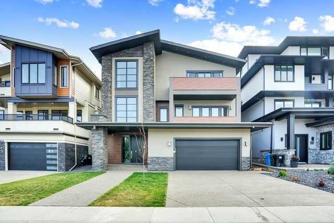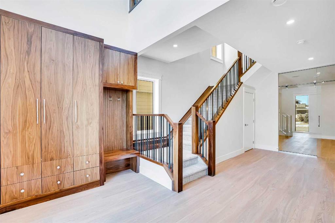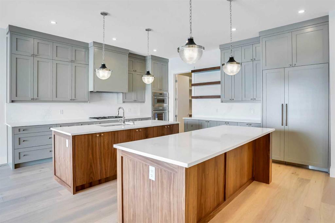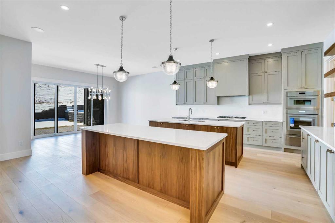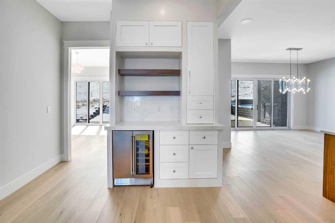16 Varal Place NW
Calgary T3A 0A7
MLS® Number: A2255628
$ 2,684,900
6
BEDROOMS
3 + 1
BATHROOMS
3,676
SQUARE FEET
2015
YEAR BUILT
* SEE VIDEO * Perfectly tucked at the end of a quiet cul-de-sac in Varsity, and backing directly onto a sprawling park, this exceptional family home combines privacy, convenience, and long-term value in one of Calgary’s most sought-after neighbourhoods. The location is hard to beat—just a 7-minute walk to the University District, steps from Market Mall, Bowmont Park, and the community’s extensive pathway system. The exterior showcases timeless Rundle stone with EIFS stucco, accented by Douglas Fir beams and an oversized 8-ft solid wood entry door. Triple-glazed windows, a wheelchair-accessible ramp, and a professionally finished aggregate driveway highlight the home’s quality craftsmanship. Inside, 9-ft ceilings, site-finished White Oak hardwood, and custom millwork set a warm and welcoming tone. The kitchen is built for everyday living and entertaining, featuring an oversized island with prep sink, granite counters, Legacy Kitchen custom cabinetry, and a full suite of premium appliances—including Miele induction cooktop, steam oven, wall oven, and paneled dishwasher, plus a Thermador paneled fridge/freezer and Marvel wine fridge with bar area. The living room’s sandstone fireplace surround and custom built-ins offer comfort and style, while the family room captures expansive park views. A private office, dining room, and practical mudroom complete the main floor. Upstairs, the primary suite offers a relaxing retreat with a spa-like ensuite featuring heated floors, a curbless shower, and a soaker tub. Three additional bedrooms share a thoughtfully designed Jack & Jill bathroom, while a bonus room and full laundry add everyday functionality. The finished basement expands the living space with two more bedrooms, a media room with projector and surround sound, a wet bar, and in-slab heating throughout—perfect for movie nights or hosting guests. With dual furnaces, boiler-driven in-slab heating, HRV system, rough-ins for both A/C and a hot tub, plus multiple gas lines for outdoor living, this home was designed for comfort and efficiency. A rare opportunity to own a park-backing home in Varsity Village—steps to nature, shops, restaurants, recreation, and Silver Springs Golf Course—where families can truly thrive. Book your showing today!
| COMMUNITY | Varsity |
| PROPERTY TYPE | Detached |
| BUILDING TYPE | House |
| STYLE | 2 Storey |
| YEAR BUILT | 2015 |
| SQUARE FOOTAGE | 3,676 |
| BEDROOMS | 6 |
| BATHROOMS | 4.00 |
| BASEMENT | Finished, Full |
| AMENITIES | |
| APPLIANCES | Induction Cooktop, Oven-Built-In, Range Hood, See Remarks, Washer/Dryer, Window Coverings, Wine Refrigerator |
| COOLING | None |
| FIREPLACE | Gas, Stone, Three-Sided |
| FLOORING | Carpet, Hardwood, Tile |
| HEATING | Boiler, In Floor, Forced Air |
| LAUNDRY | Laundry Room, Upper Level |
| LOT FEATURES | Back Yard, Backs on to Park/Green Space, Cul-De-Sac |
| PARKING | Double Garage Attached, Garage Faces Side, Oversized |
| RESTRICTIONS | Restrictive Covenant, Utility Right Of Way |
| ROOF | Asphalt Shingle |
| TITLE | Fee Simple |
| BROKER | eXp Realty |
| ROOMS | DIMENSIONS (m) | LEVEL |
|---|---|---|
| Media Room | 19`2" x 17`4" | Basement |
| Storage | 13`8" x 6`10" | Basement |
| Game Room | 16`4" x 15`9" | Basement |
| Bedroom | 13`4" x 12`5" | Basement |
| Bedroom | 13`4" x 10`11" | Basement |
| 4pc Bathroom | 9`0" x 4`11" | Basement |
| Mud Room | 19`10" x 6`10" | Main |
| 2pc Bathroom | 8`9" x 5`0" | Main |
| Den | 12`0" x 7`11" | Main |
| Covered Porch | 25`3" x 6`8" | Main |
| Foyer | 8`2" x 8`0" | Main |
| Kitchen | 19`0" x 13`10" | Main |
| Dining Room | 13`11" x 9`9" | Main |
| Living Room | 16`6" x 15`8" | Main |
| Bonus Room | 21`10" x 17`0" | Second |
| Bedroom - Primary | 17`8" x 12`11" | Second |
| Bedroom | 13`10" x 10`6" | Second |
| Bedroom | 13`5" x 10`11" | Second |
| Bedroom | 13`5" x 10`5" | Second |
| Family Room | 15`6" x 12`11" | Second |
| Laundry | 13`0" x 5`0" | Second |
| 6pc Bathroom | 13`2" x 8`1" | Second |
| 5pc Ensuite bath | 12`8" x 10`9" | Second |

