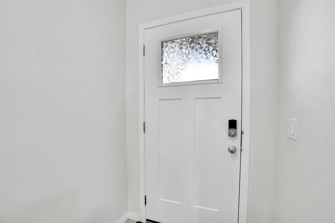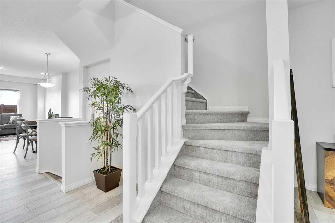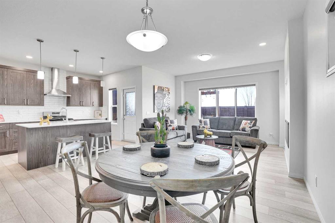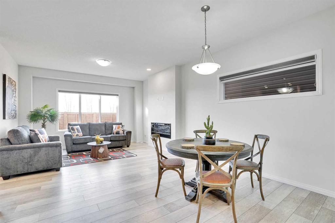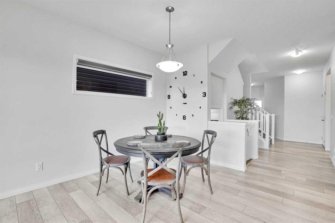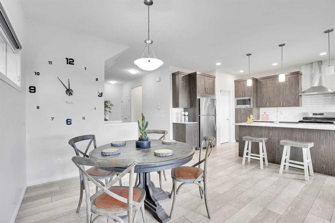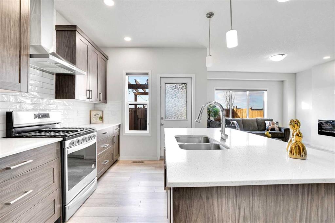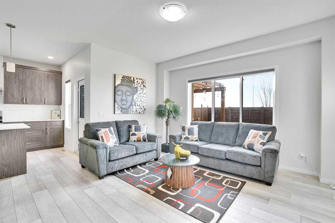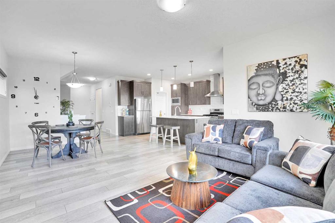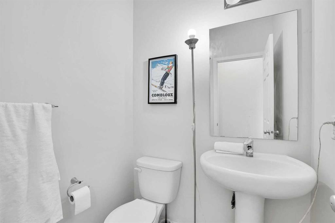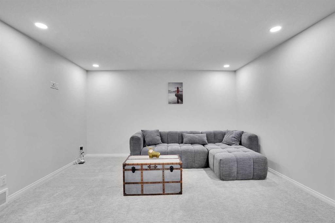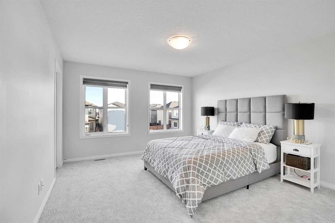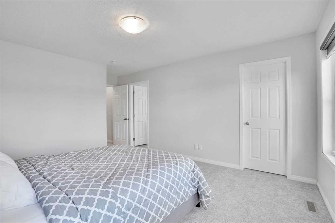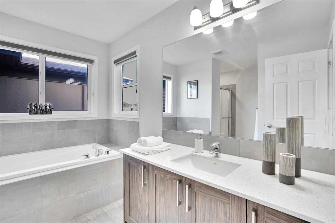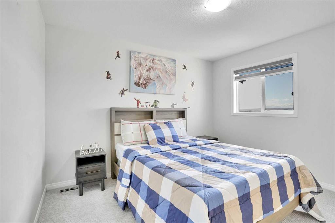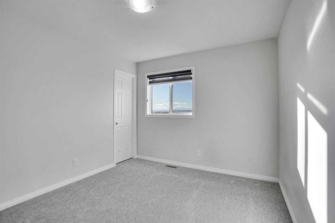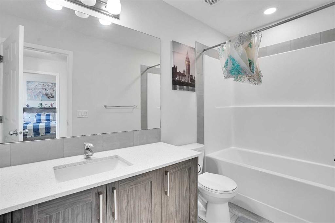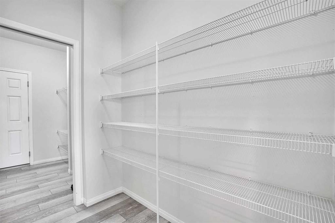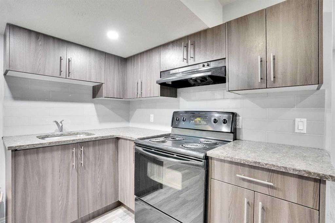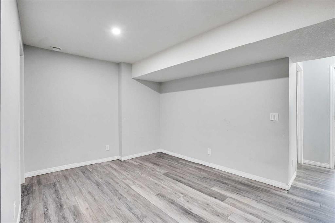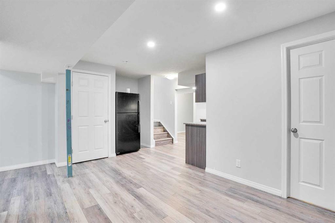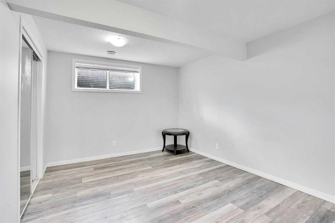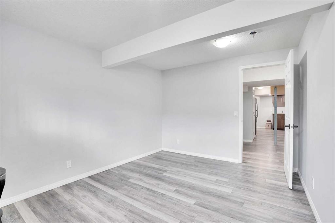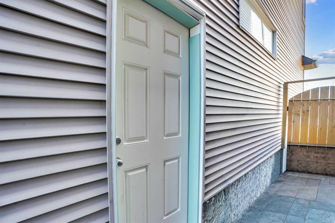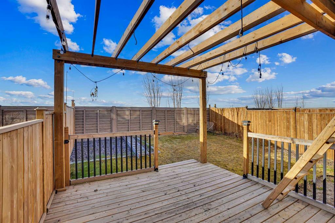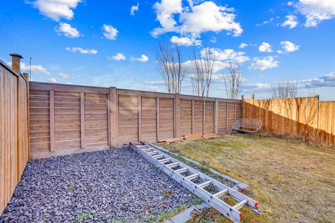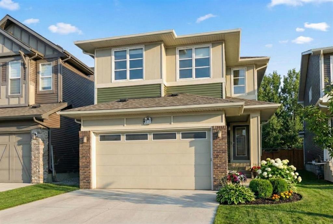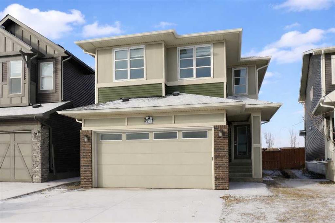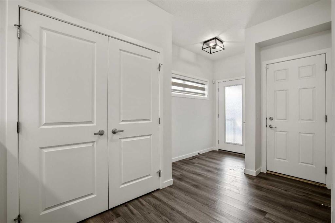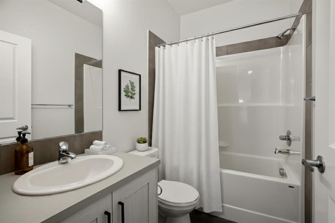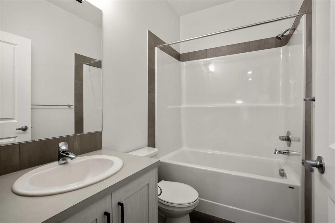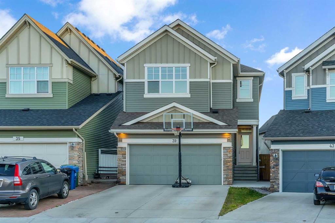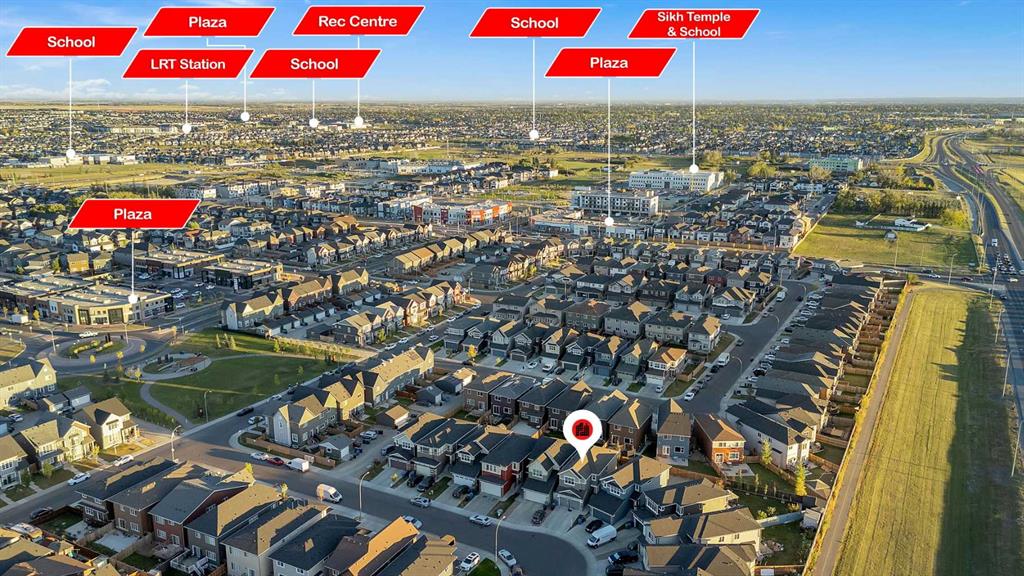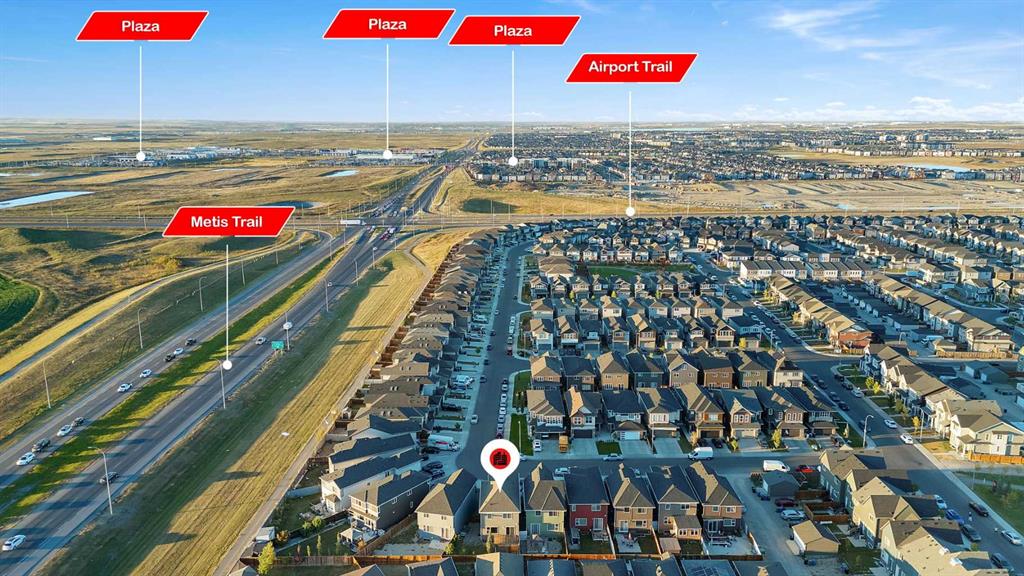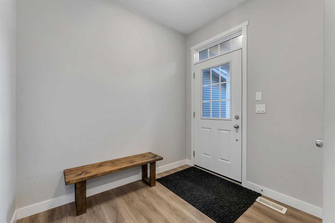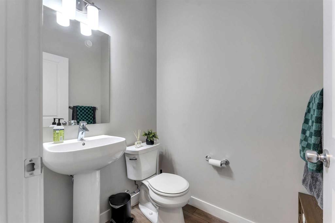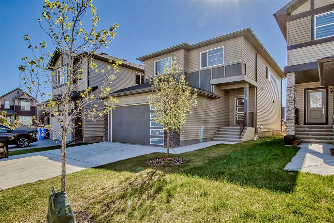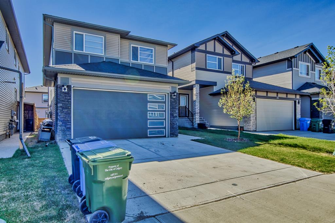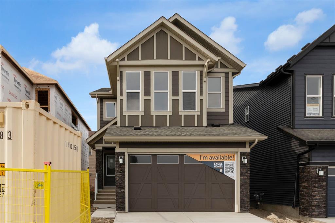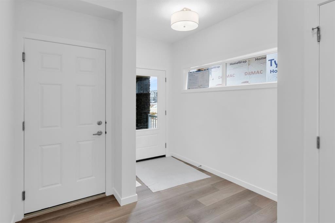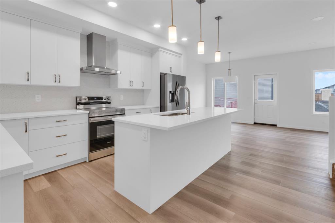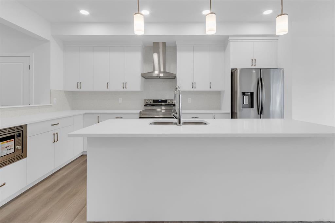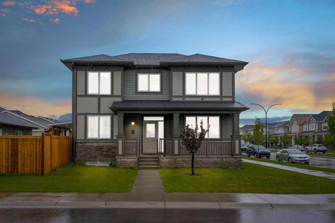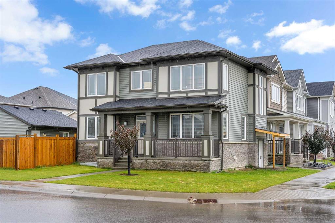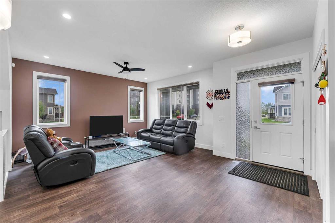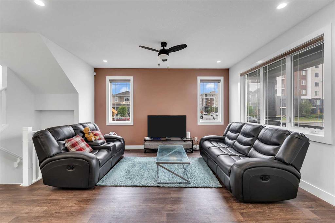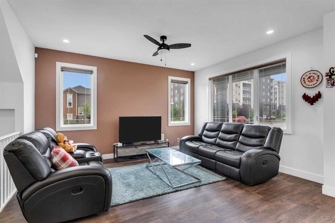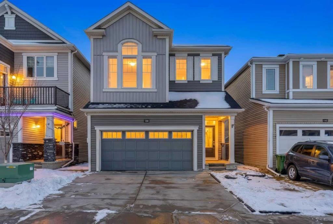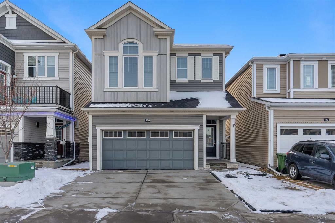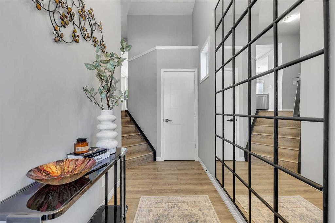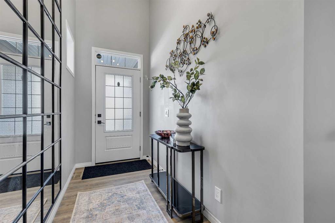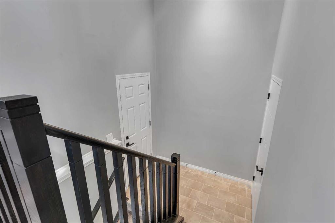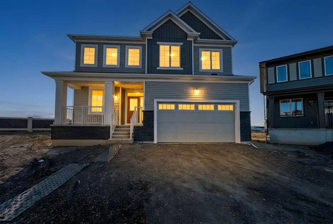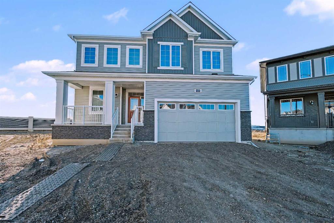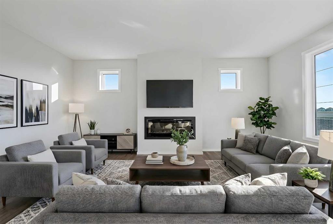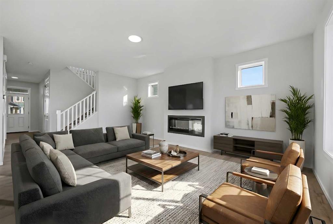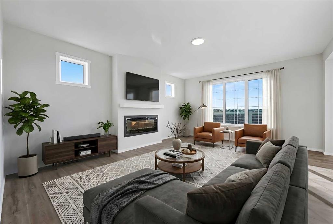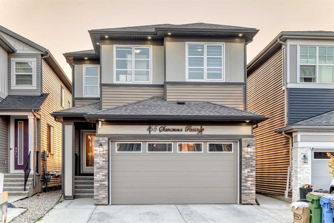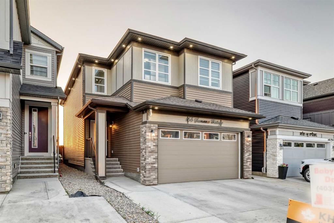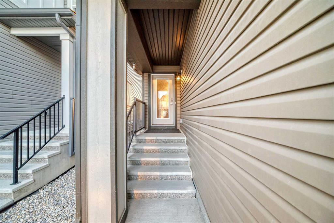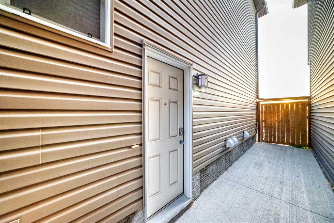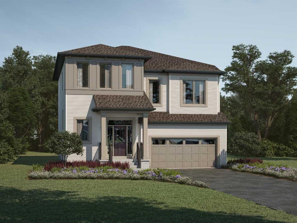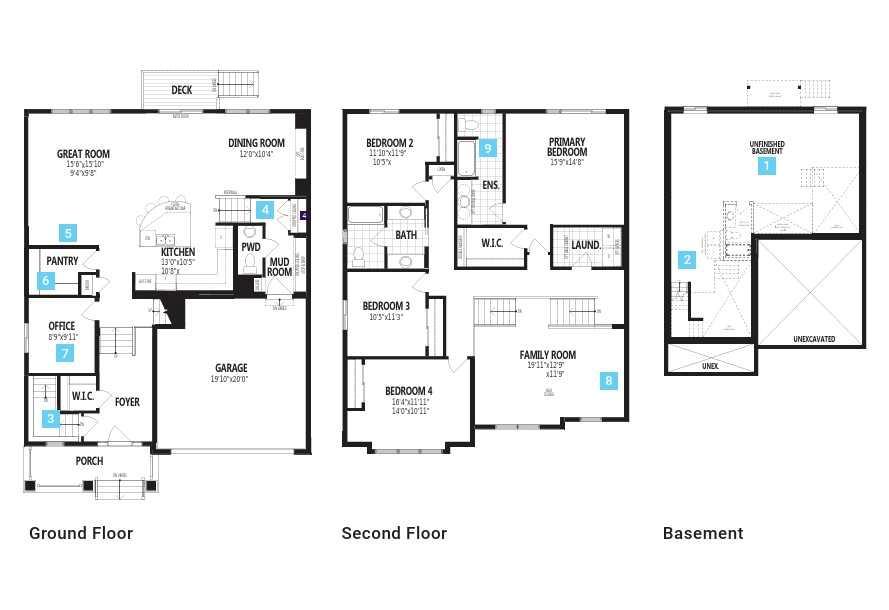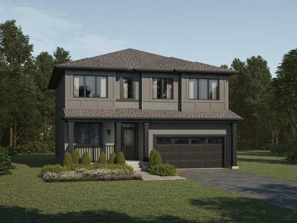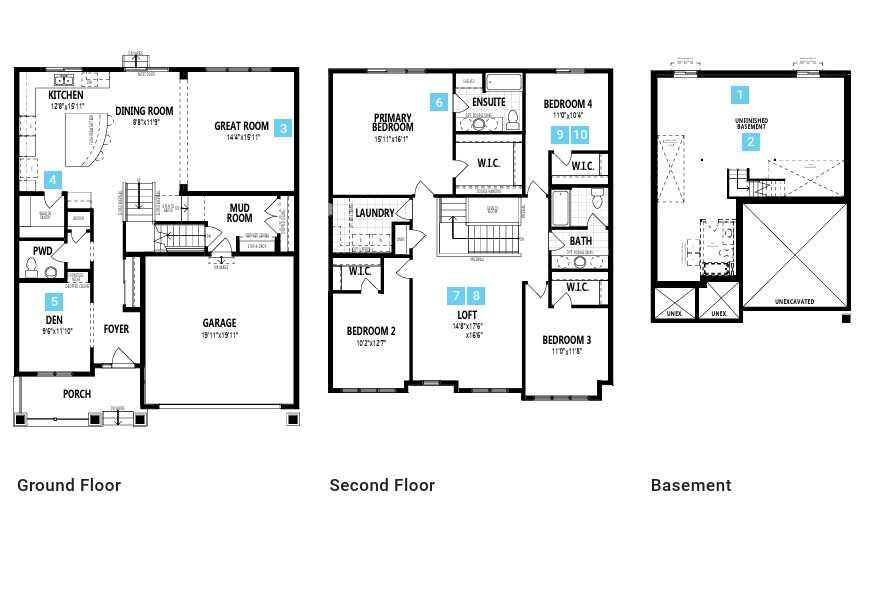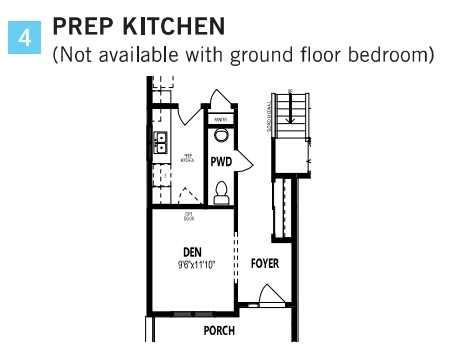155 Savanna Way NE
Calgary T3J 0Z9
MLS® Number: A2269753
$ 749,900
4
BEDROOMS
3 + 1
BATHROOMS
2,164
SQUARE FEET
2020
YEAR BUILT
Welcome to this stunning front-garage detached home in the sought-after community of Savanna, NE Calgary! Featuring over 2,164 sq. ft. of thoughtfully designed living space, this beautiful property offers 4 bedrooms, 3.5 bathrooms, a bonus room, a den, and a fully finished basement with a separate side entrance. As you step inside, you are greeted by a bright and spacious foyer with convenient garage access. The main floor boasts an open-concept layout with a large living area filled with natural light. The modern kitchen is a chef’s dream, complete with quartz countertops, stainless steel appliances, a walk-through pantry with access from the garage, and a functional island overlooking the dining and living areas. Additionally, 2pcs Bathroom completes the main floor. Upstairs, you’ll find a versatile bonus room perfect for family entertainment. The luxurious primary suite features a 4-piece ensuite and a walk-in closet, while two additional bedrooms with walk-in closets, a full bathroom and a laundry room complete the upper level. The fully finished basement (illegal suite) with its own side entrance offers incredible flexibility, featuring a spacious rec room, 1 bedroom, a den, and a full bathroom. Enjoy outdoor living in the fully fenced backyard with a built-in deck—perfect for gatherings and relaxation. Situated in a prime location close to schools, shopping, transit, and all major amenities, this home is move-in ready and waiting for its new owners. Don’t miss the opportunity to make this your dream home. Book your private showing today!
| COMMUNITY | Saddle Ridge |
| PROPERTY TYPE | Detached |
| BUILDING TYPE | House |
| STYLE | 2 Storey |
| YEAR BUILT | 2020 |
| SQUARE FOOTAGE | 2,164 |
| BEDROOMS | 4 |
| BATHROOMS | 4.00 |
| BASEMENT | Full |
| AMENITIES | |
| APPLIANCES | Dishwasher, Dryer, Gas Range, Microwave, Range Hood, Refrigerator, Washer |
| COOLING | None |
| FIREPLACE | Electric |
| FLOORING | Carpet, Vinyl Plank |
| HEATING | Forced Air |
| LAUNDRY | In Basement, In Unit |
| LOT FEATURES | Zero Lot Line |
| PARKING | Double Garage Attached, Driveway, Front Drive |
| RESTRICTIONS | None Known |
| ROOF | Asphalt Shingle |
| TITLE | Fee Simple |
| BROKER | RE/MAX House of Real Estate |
| ROOMS | DIMENSIONS (m) | LEVEL |
|---|---|---|
| 4pc Bathroom | 7`11" x 5`0" | Basement |
| Bedroom | 13`2" x 10`5" | Basement |
| Kitchen | 11`2" x 10`6" | Basement |
| Office | 10`8" x 10`1" | Basement |
| Game Room | 16`2" x 15`3" | Basement |
| 2pc Bathroom | 5`1" x 4`11" | Main |
| Dining Room | 11`6" x 10`8" | Main |
| Family Room | 13`11" x 11`6" | Main |
| Foyer | 11`11" x 11`6" | Main |
| Kitchen | 16`2" x 11`5" | Main |
| Mud Room | 7`7" x 7`5" | Main |
| Pantry | 7`6" x 5`8" | Main |
| 4pc Bathroom | 10`4" x 5`0" | Upper |
| 4pc Ensuite bath | 12`1" x 9`11" | Upper |
| Bedroom | 11`6" x 10`0" | Upper |
| Bedroom | 11`8" x 10`9" | Upper |
| Bonus Room | 16`8" x 14`0" | Upper |
| Walk-In Closet | 5`4" x 3`8" | Upper |
| Laundry | 8`10" x 6`6" | Upper |
| Bedroom - Primary | 17`4" x 12`7" | Upper |
| Walk-In Closet | 7`10" x 5`0" | Upper |


