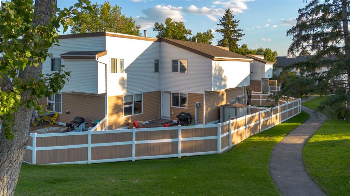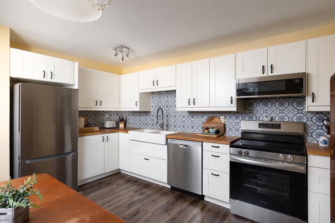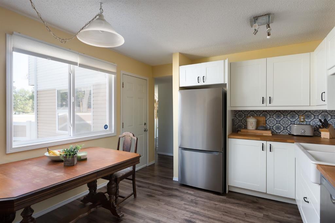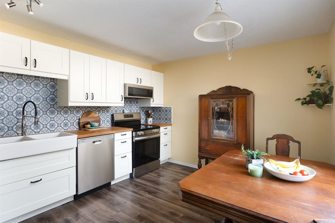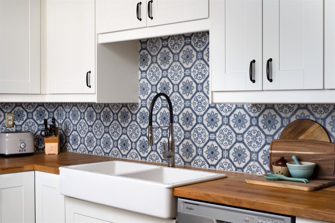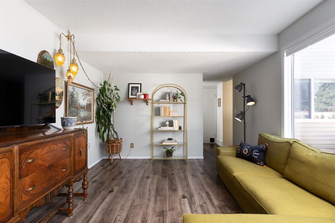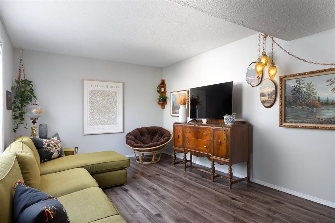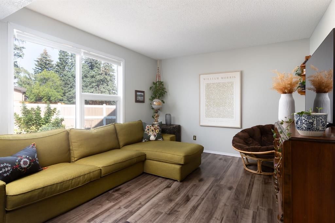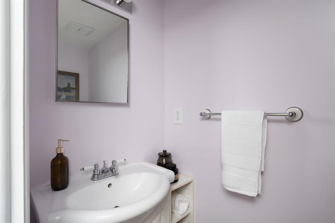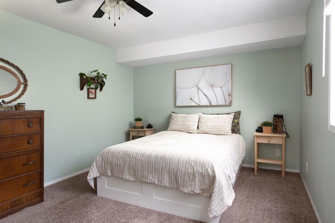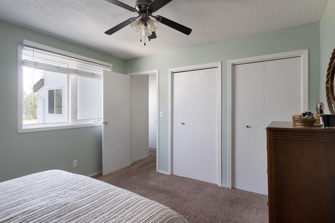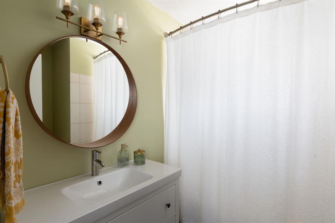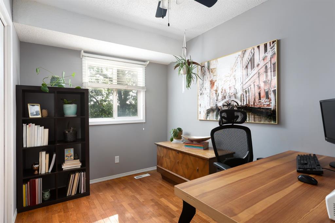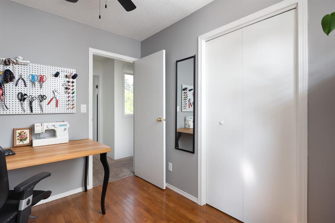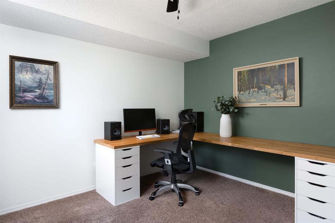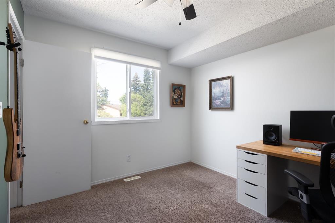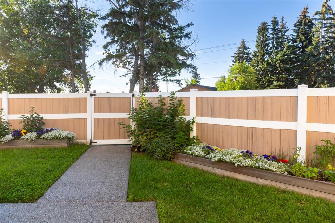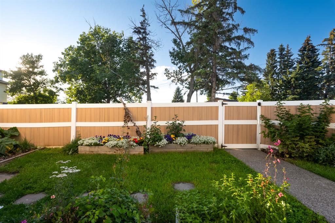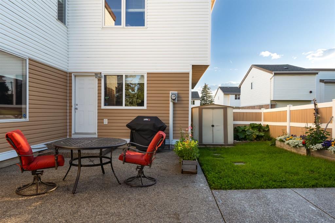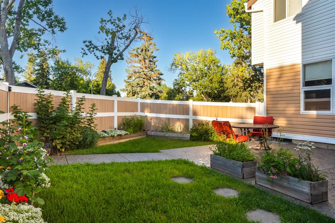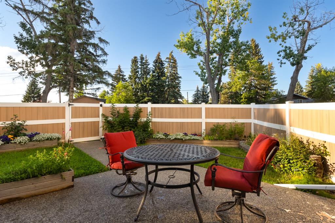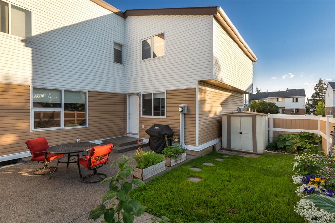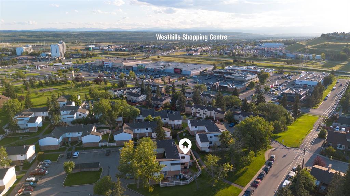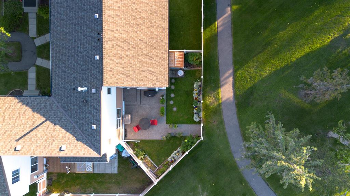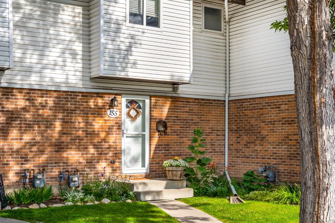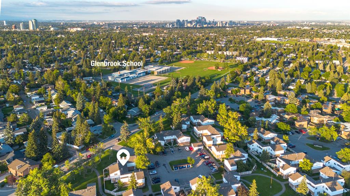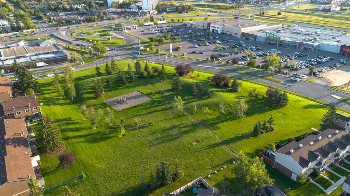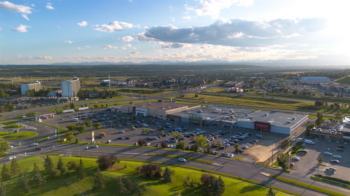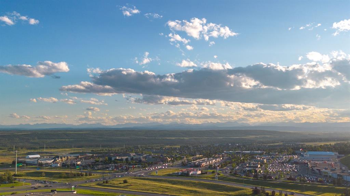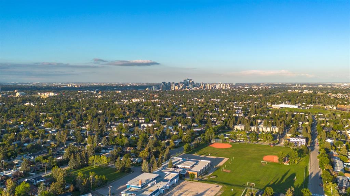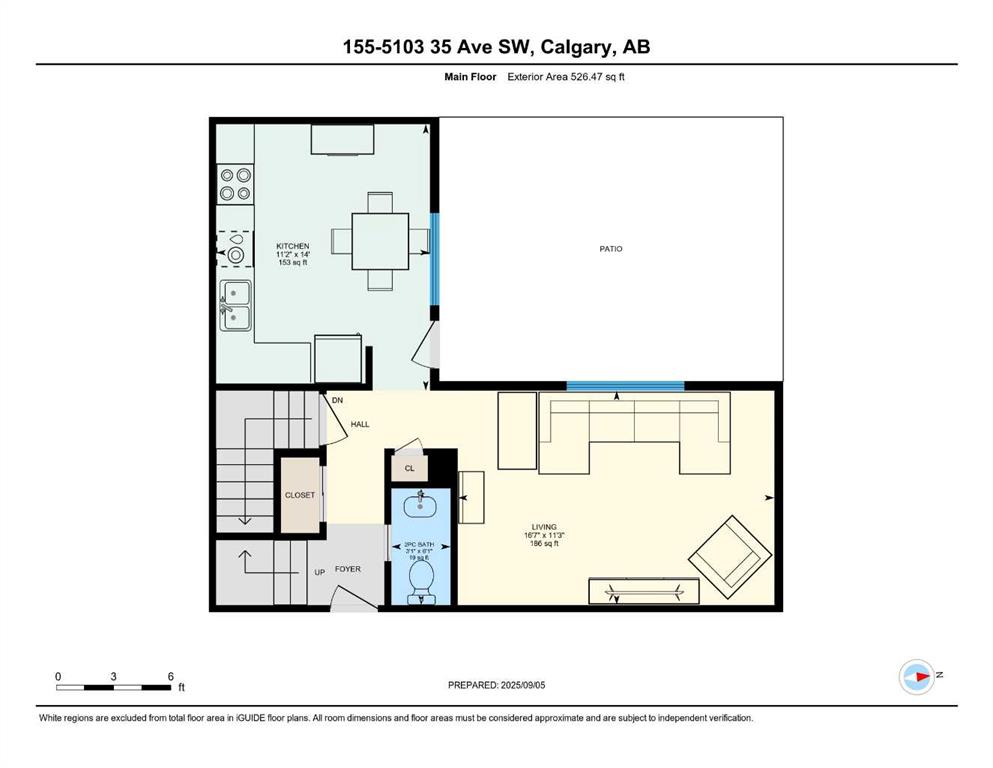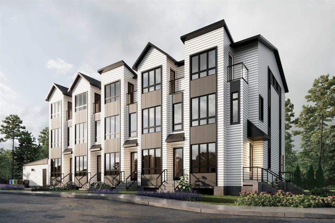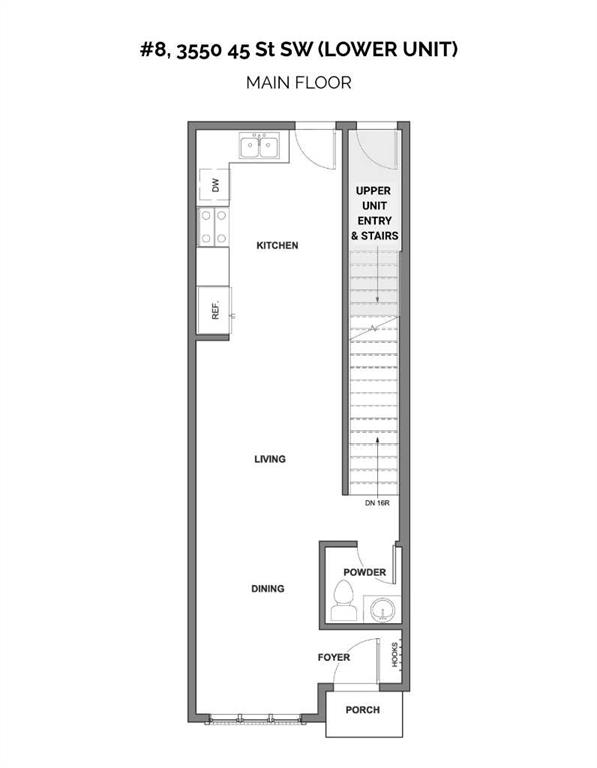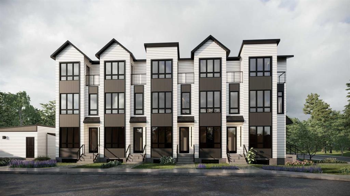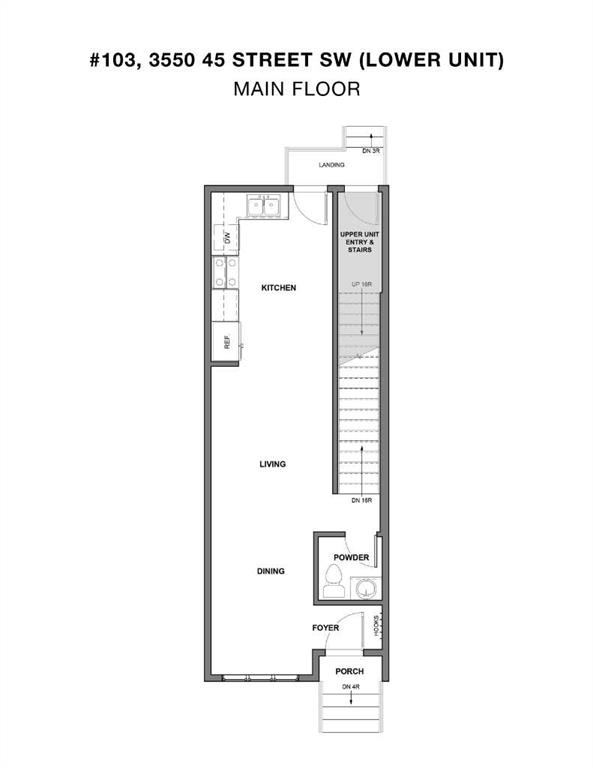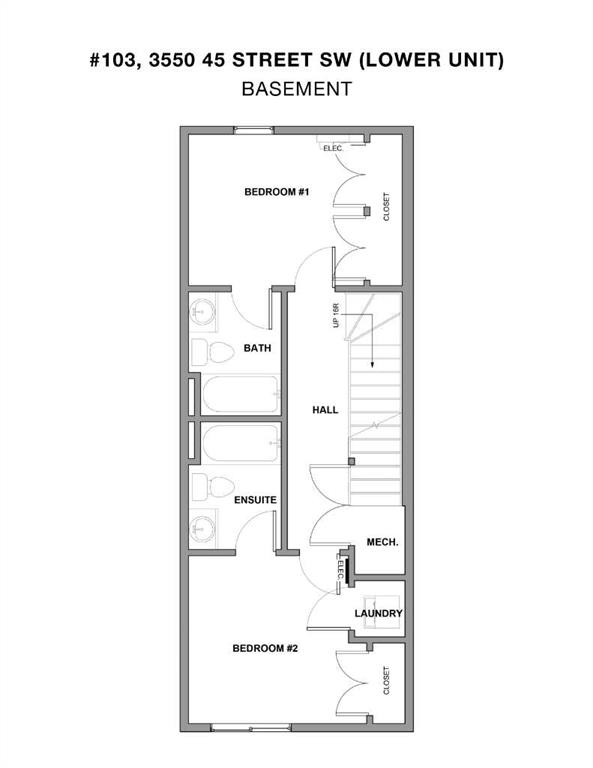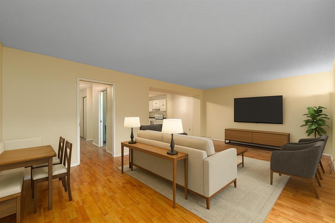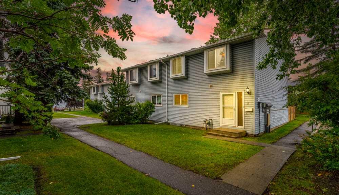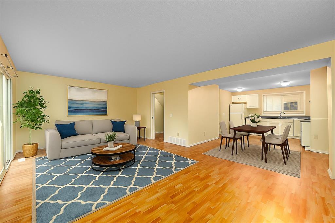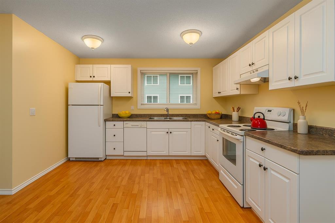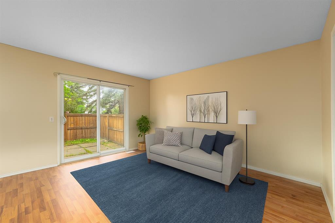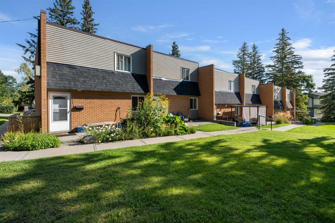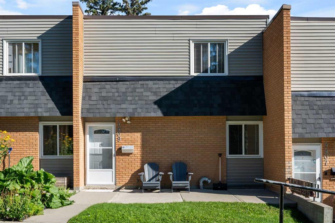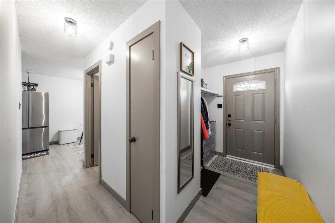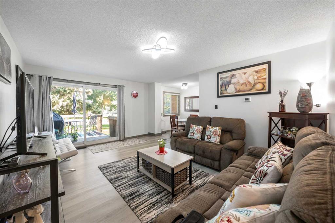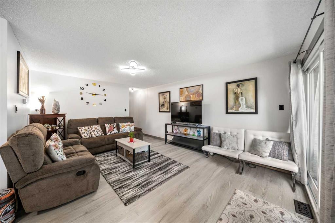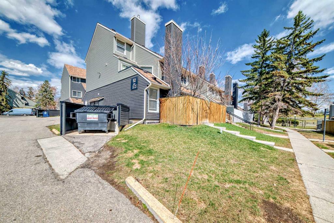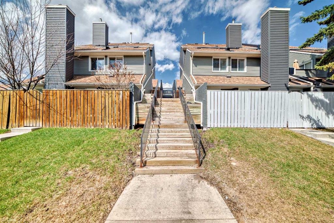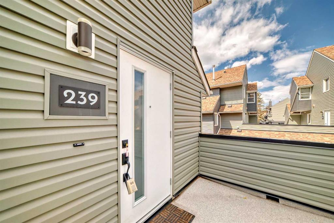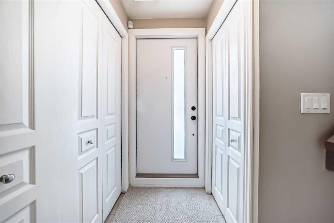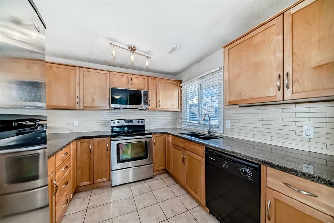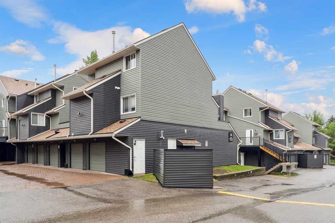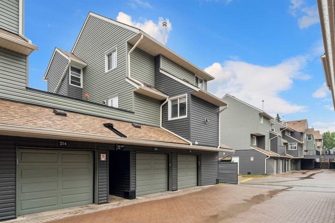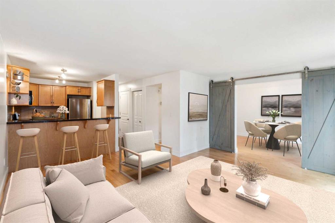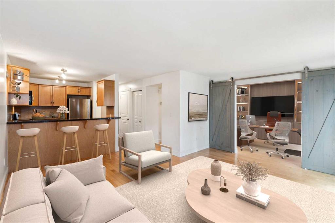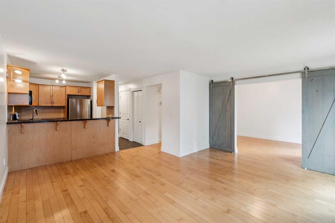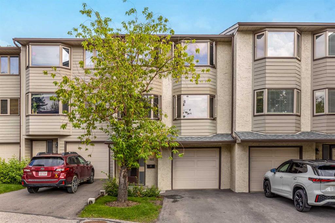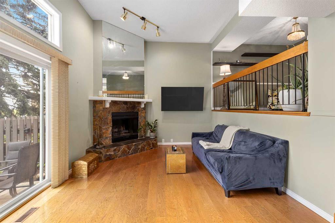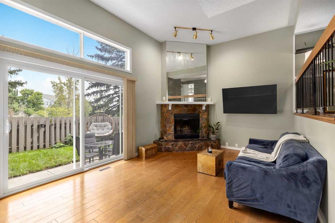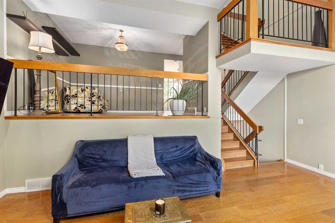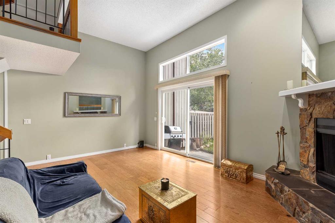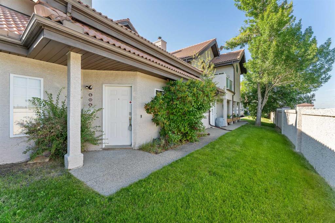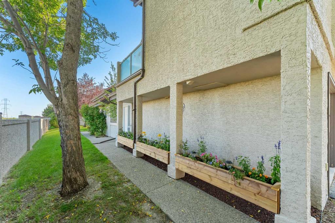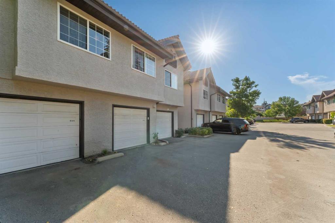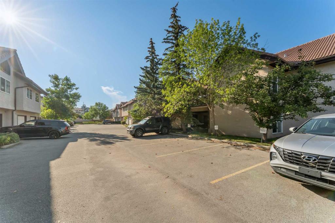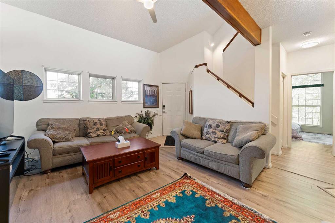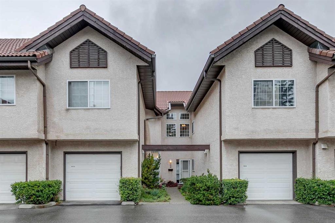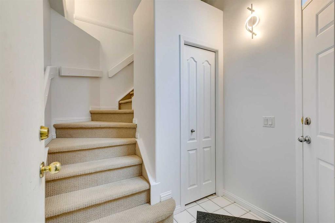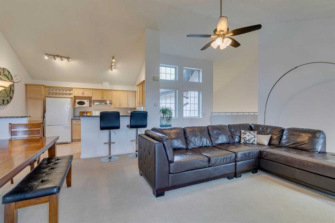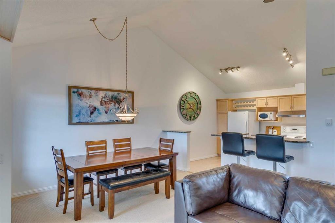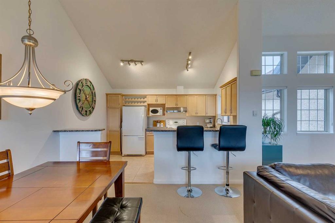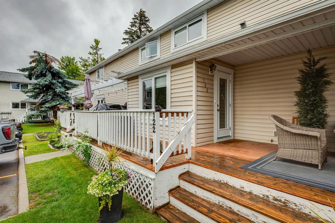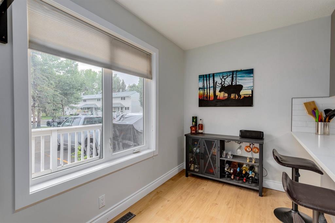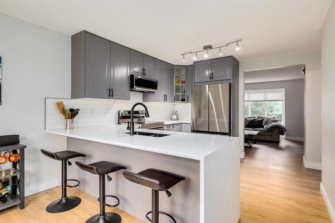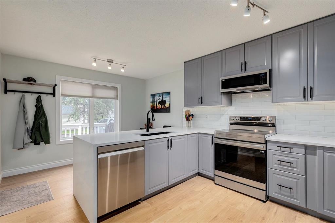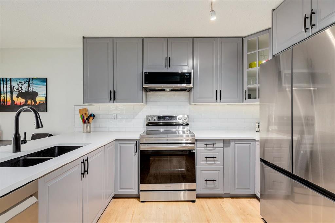155, 5103 35 Avenue SW
Calgary T3E 6L9
MLS® Number: A2254145
$ 414,900
3
BEDROOMS
1 + 1
BATHROOMS
1,124
SQUARE FEET
1976
YEAR BUILT
Open House Sunday, September 7th, 2-4pm.This well appointed three bedroom, one and a half-bath townhouse offers the perfect blend of comfort, functionality, and style in the heart of Glenbrook. Nestled on a quiet green belt, the home welcomes you with beautiful updated landscaping, thoughtful updates, and an assigned parking spot just steps from your front door. Inside, the inviting main level showcases a gorgeous updated bright and practical kitchen with crisp white cabinetry, stainless steel appliances-ideal for everyday living and entertaining alike. A spacious family room flows seamlessly to the private yard, complete with a fenced yard and exposed aggregate patio, creating the perfect retreat for outdoor dining and relaxation. A conveniently located powder room completes the main floor. Upstairs, the thoughtful layout continues with three comfortable bedrooms and a full four-piece bathroom, designed to suit the needs of a growing family or those seeking additional space for work and guests. With over 1,100 square feet above grade, the home offers both practicality and warmth, enhanced by durable laminate and ceramic tile flooring throughout. The unfinished basement provides a wonderful opportunity to customize the space—whether you envision a recreation room, additional bedroom, or second full bathroom, the potential is yours to create. Beyond the home itself, residents will appreciate the charm of this well-maintained and managed complex with low condo fees. The Glenbrook community offers easy access to local schools, parks, and playgrounds, ensuring convenience for families and professionals alike. With shopping, transit, and major roadways nearby, the location provides the perfect balance of accessibility and tranquility. A rare opportunity at an affordable price point, this residence combines thoughtful updates, private outdoor living, and a welcoming west-side neighbourhood.
| COMMUNITY | Glenbrook |
| PROPERTY TYPE | Row/Townhouse |
| BUILDING TYPE | Four Plex |
| STYLE | 2 Storey |
| YEAR BUILT | 1976 |
| SQUARE FOOTAGE | 1,124 |
| BEDROOMS | 3 |
| BATHROOMS | 2.00 |
| BASEMENT | Full, Unfinished |
| AMENITIES | |
| APPLIANCES | Dishwasher, Dryer, Electric Stove, Microwave Hood Fan, Refrigerator, Washer |
| COOLING | None |
| FIREPLACE | N/A |
| FLOORING | Carpet, Hardwood, Laminate |
| HEATING | Forced Air |
| LAUNDRY | In Basement |
| LOT FEATURES | Back Yard, Backs on to Park/Green Space, Landscaped, Level |
| PARKING | Stall |
| RESTRICTIONS | Easement Registered On Title, Utility Right Of Way |
| ROOF | Asphalt Shingle |
| TITLE | Fee Simple |
| BROKER | Century 21 Bamber Realty LTD. |
| ROOMS | DIMENSIONS (m) | LEVEL |
|---|---|---|
| Storage | 11`5" x 17`11" | Basement |
| Storage | 25`3" x 10`11" | Basement |
| 2pc Bathroom | 6`1" x 3`1" | Main |
| Kitchen | 14`0" x 11`2" | Main |
| Living Room | 11`3" x 16`7" | Main |
| 4pc Bathroom | 7`10" x 7`5" | Upper |
| Bedroom | 9`11" x 7`10" | Upper |
| Bedroom | 11`4" x 9`6" | Upper |
| Bedroom - Primary | 13`4" x 11`4" | Upper |

