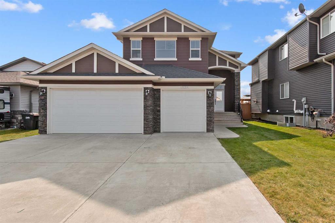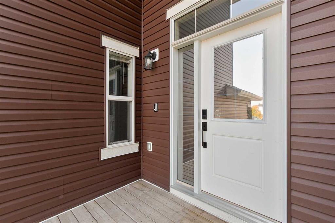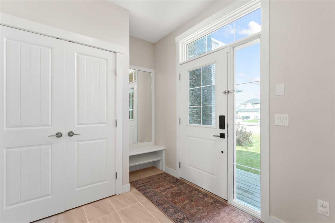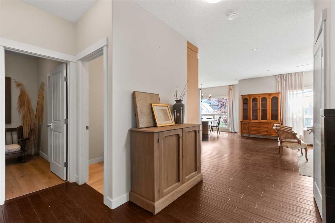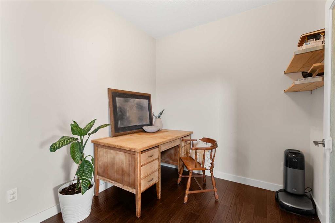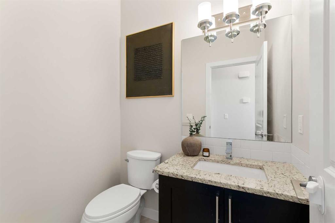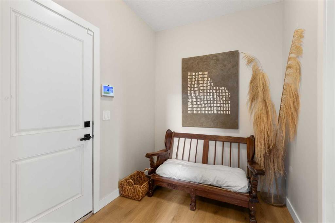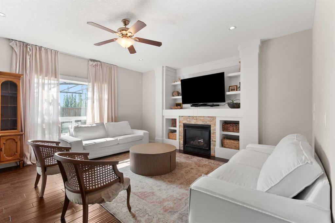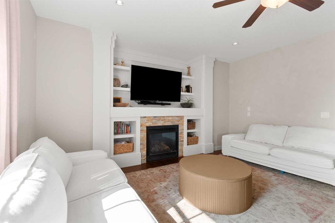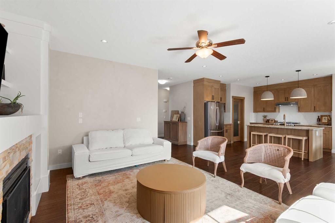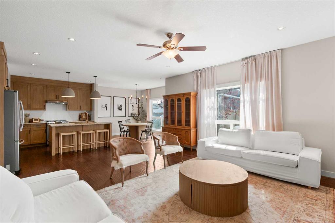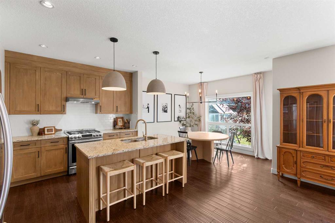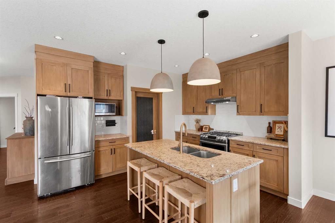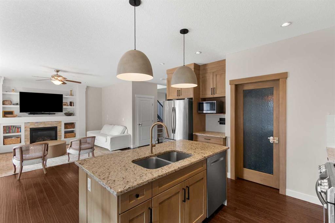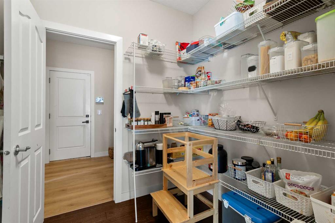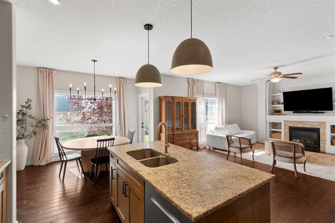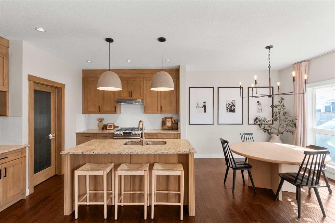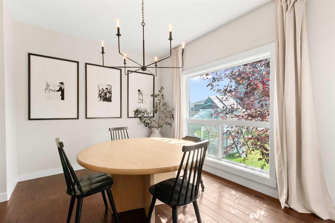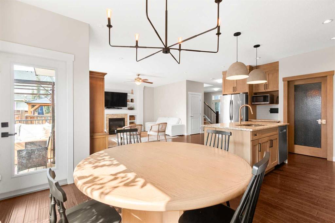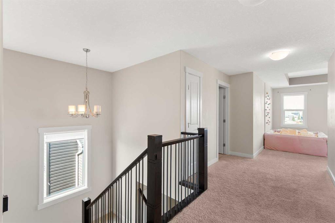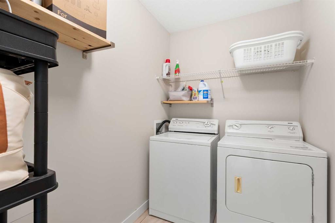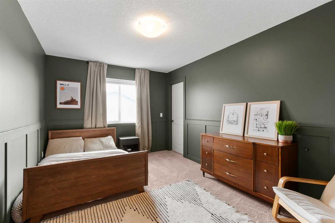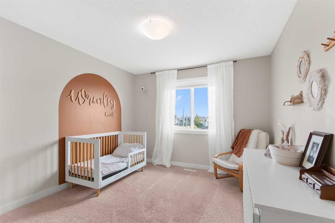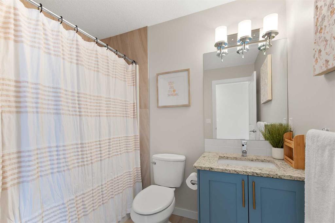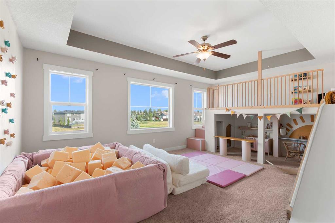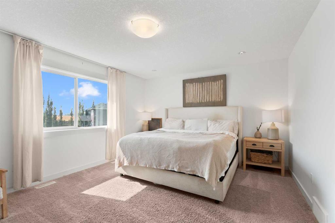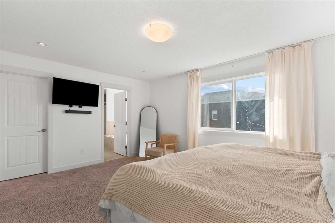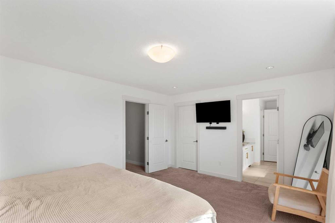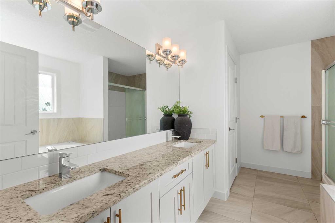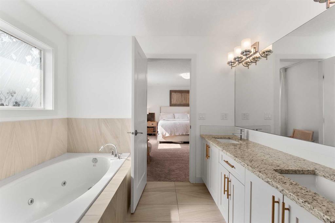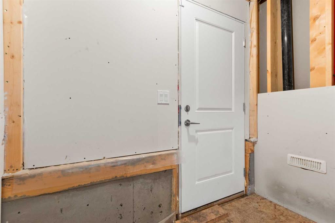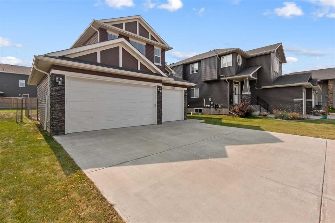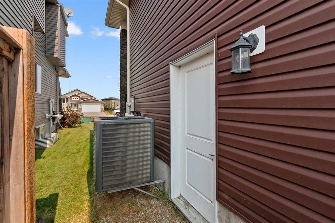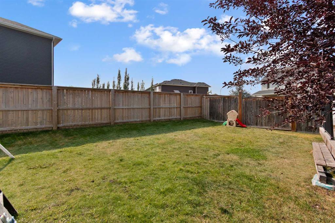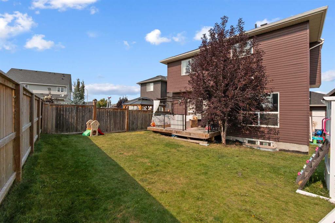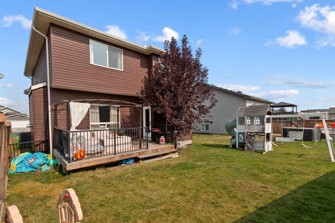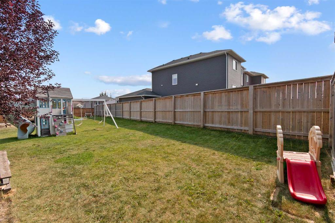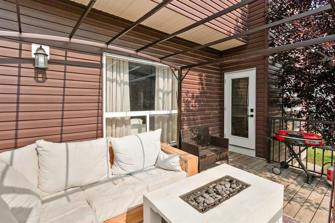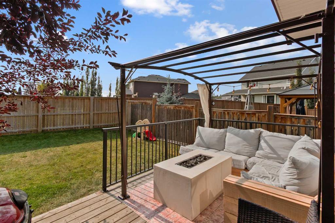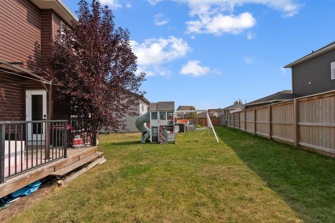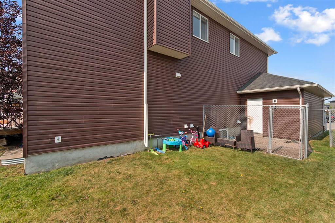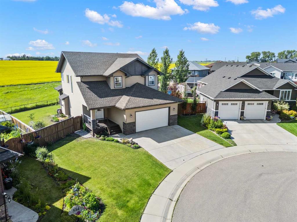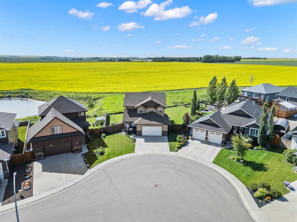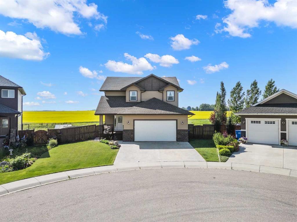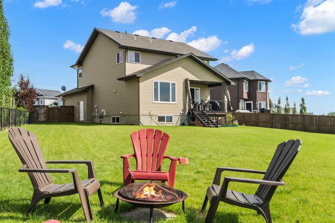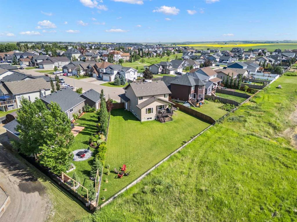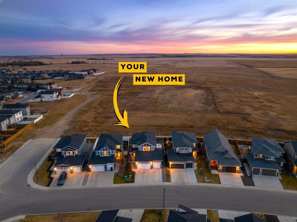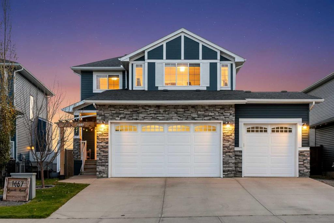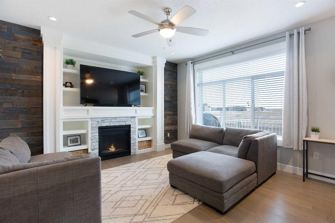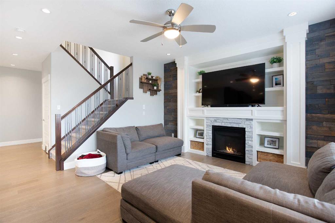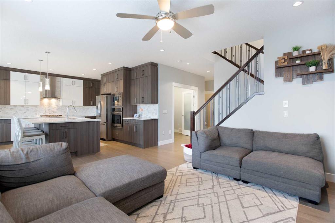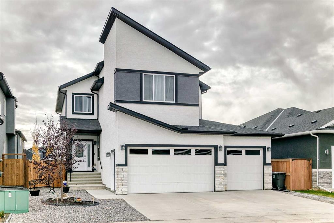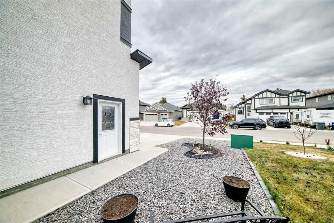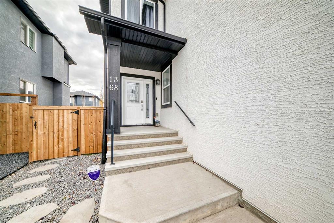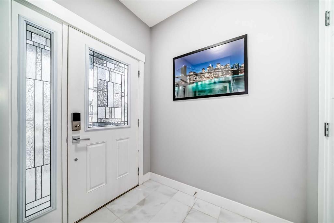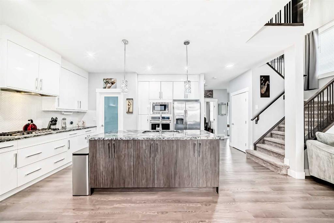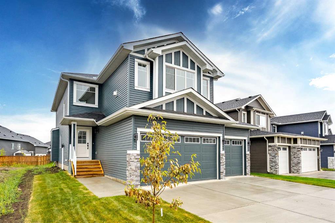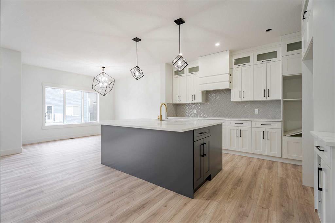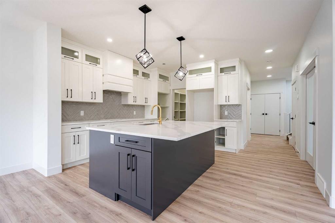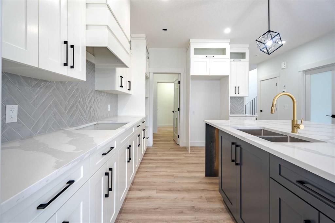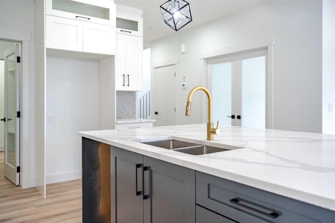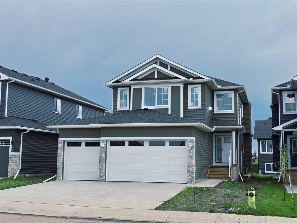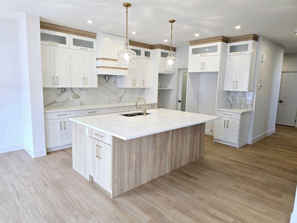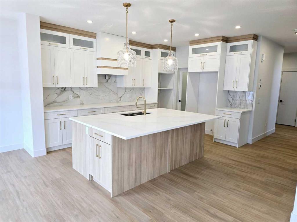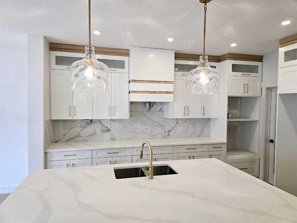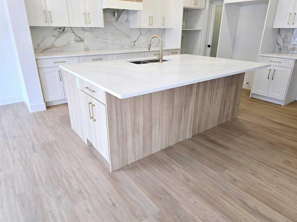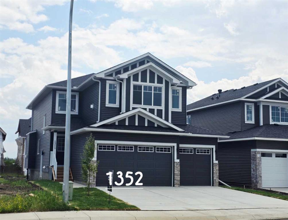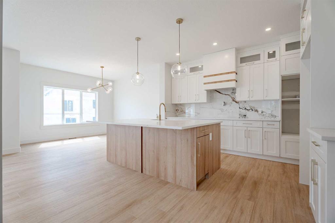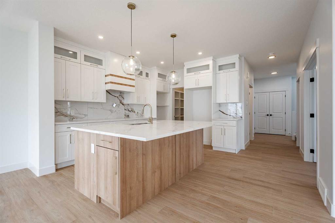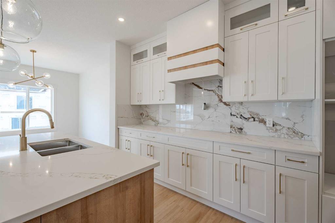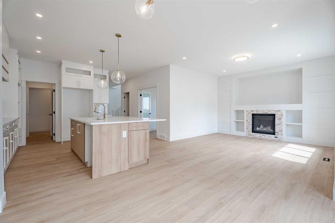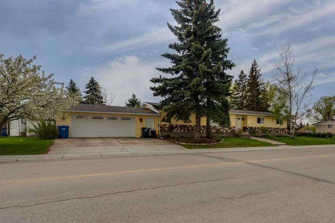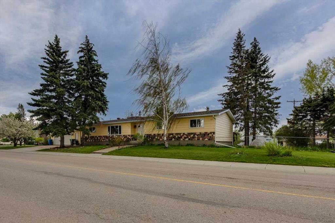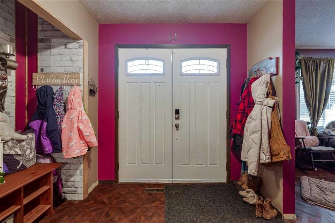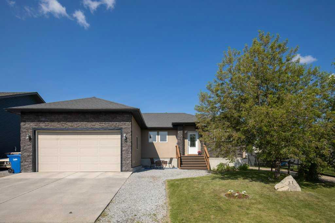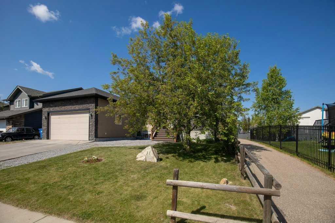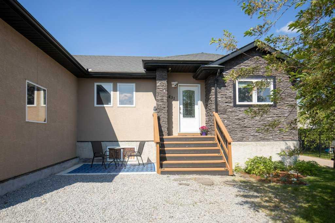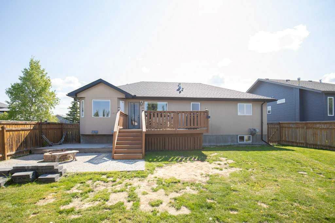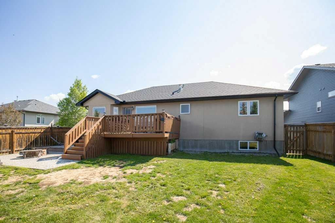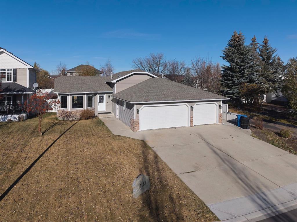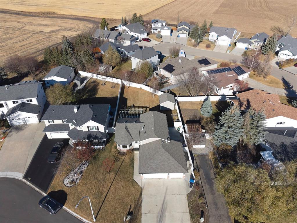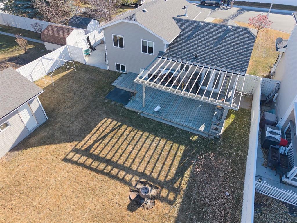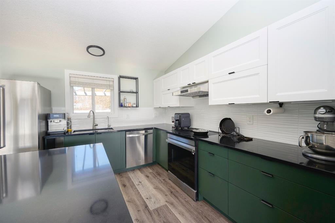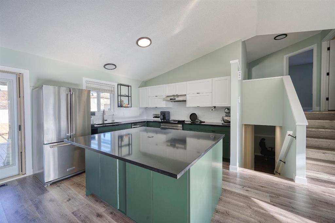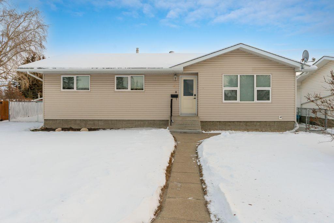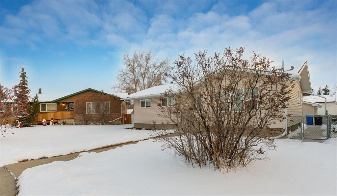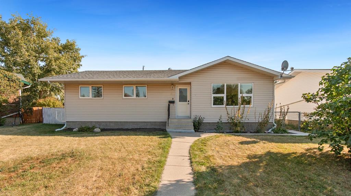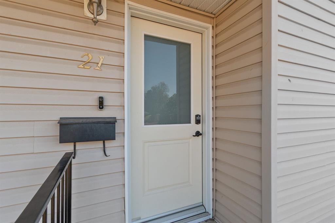1535 Idaho Street
Carstairs T0M 0N0
MLS® Number: A2255384
$ 614,900
3
BEDROOMS
2 + 1
BATHROOMS
2,470
SQUARE FEET
2015
YEAR BUILT
This is the one you have been waiting for! With over 2400 sq ft, a triple garage, and a sunny south facing backyard, this 2-storey is perfectly placed right across from a park and pathways in family-friendly Carstairs. Step into the spacious front entry, where you will find a dedicated home office, ideal for working from home. The main floor features beautiful hardwood in the hallway and living room, flowing into a cozy living room with custom built-ins and a fireplace. The dining area is bright and open, leading into a showstopper kitchen with granite counters, upgraded lighting, and a modern design that’s perfect for gatherings. Step outside to the rear deck with pergola and take in the large backyard, offering plenty of space to relax, play, and entertain. A walkthrough pantry, mudroom off the garage, and a 2-piece bath complete the main level. Upstairs, you will love the large bonus room with a play structure, two spacious bedrooms, and the primary retreat with a spa-like 5-piece ensuite and walk-in closet. The unspoiled basement is ready for your future development. Carstairs is a vibrant community with schools, recreation facilities, and all the amenities you need, plus an easy commute to Calgary.
| COMMUNITY | |
| PROPERTY TYPE | Detached |
| BUILDING TYPE | House |
| STYLE | 2 Storey |
| YEAR BUILT | 2015 |
| SQUARE FOOTAGE | 2,470 |
| BEDROOMS | 3 |
| BATHROOMS | 3.00 |
| BASEMENT | Full, Unfinished |
| AMENITIES | |
| APPLIANCES | Dishwasher, Dryer, Garage Control(s), Gas Stove, Microwave, Refrigerator, Washer |
| COOLING | Central Air |
| FIREPLACE | Gas |
| FLOORING | Carpet, Hardwood, Tile, Vinyl Plank |
| HEATING | Forced Air |
| LAUNDRY | Upper Level |
| LOT FEATURES | See Remarks |
| PARKING | Triple Garage Attached |
| RESTRICTIONS | Restrictive Covenant, Utility Right Of Way |
| ROOF | Asphalt Shingle |
| TITLE | Fee Simple |
| BROKER | CIR Realty |
| ROOMS | DIMENSIONS (m) | LEVEL |
|---|---|---|
| Mud Room | 6`8" x 9`0" | Main |
| Pantry | 6`7" x 6`11" | Main |
| Office | 8`3" x 9`6" | Main |
| 2pc Bathroom | 4`10" x 5`9" | Main |
| Kitchen | 11`9" x 13`3" | Main |
| Dining Room | 9`11" x 12`0" | Main |
| Foyer | 8`0" x 9`1" | Main |
| Living Room | 15`11" x 18`11" | Main |
| Bonus Room | 13`0" x 19`1" | Second |
| Bedroom | 10`7" x 14`0" | Second |
| Bedroom | 10`1" x 13`11" | Second |
| 5pc Ensuite bath | 10`4" x 12`0" | Second |
| Walk-In Closet | 5`8" x 8`5" | Second |
| 4pc Bathroom | 8`0" x 7`6" | Second |
| Bedroom - Primary | 12`9" x 16`9" | Second |
| Laundry | 5`4" x 9`4" | Second |

