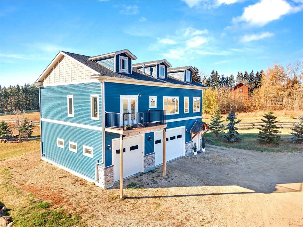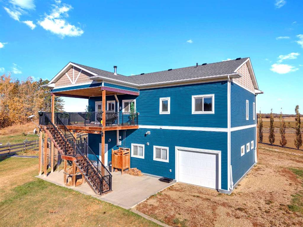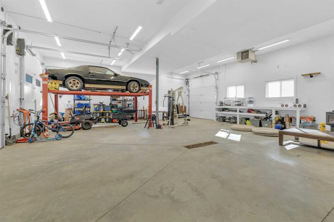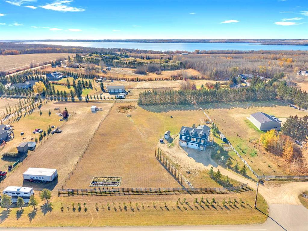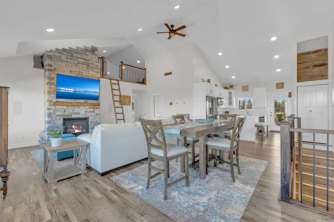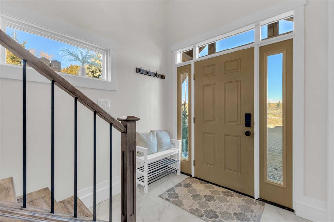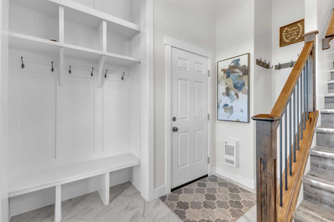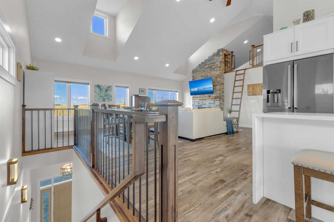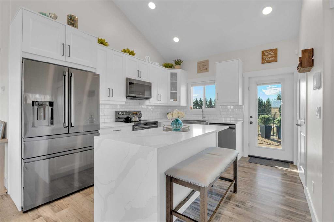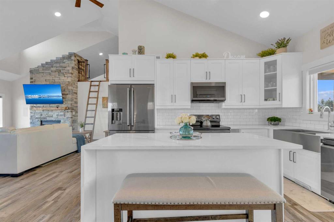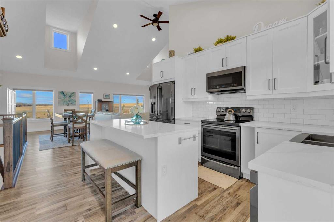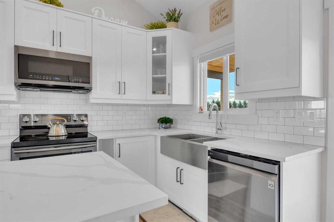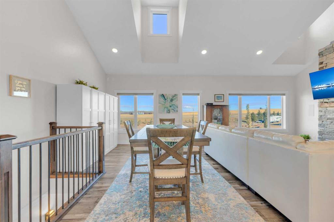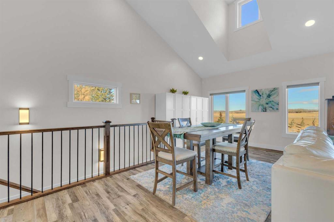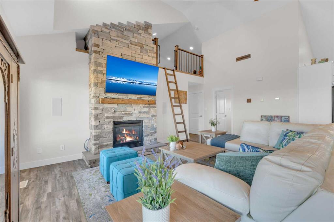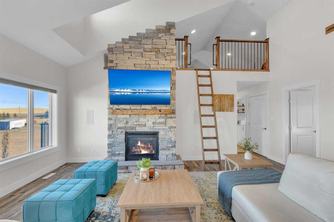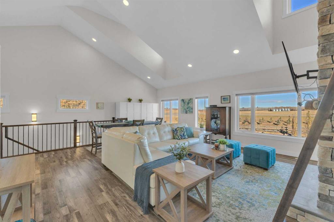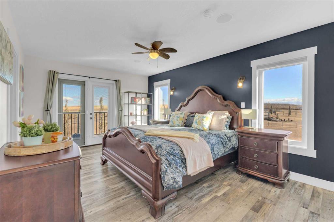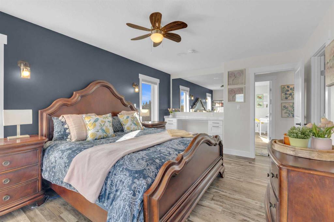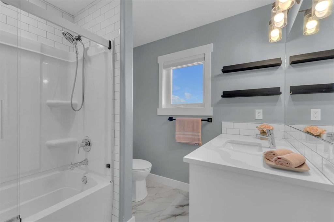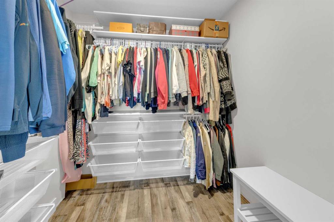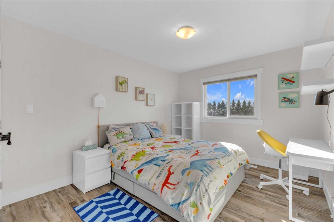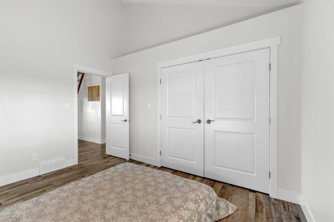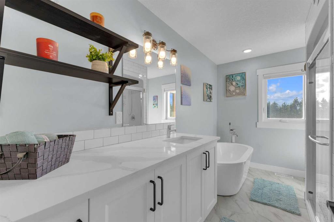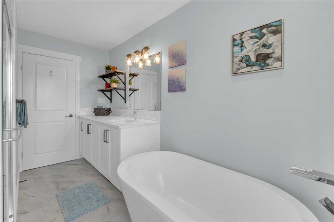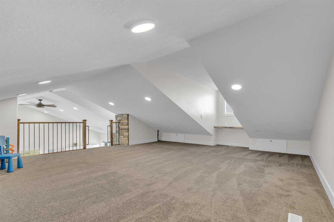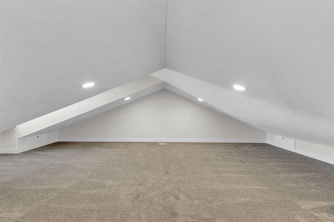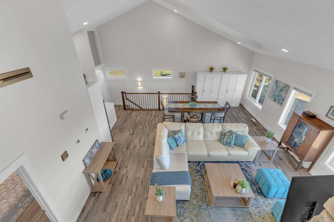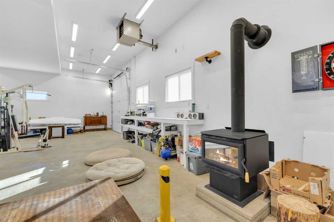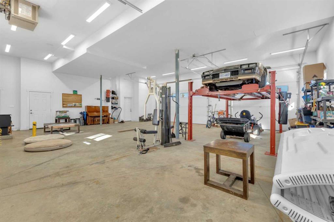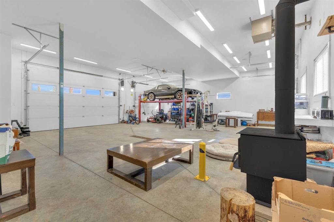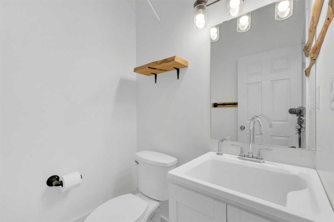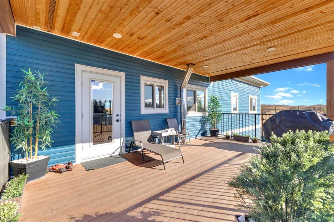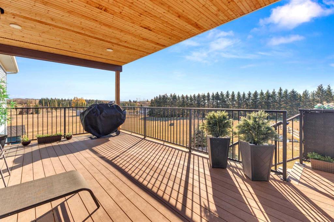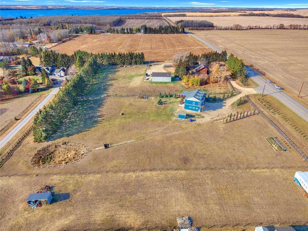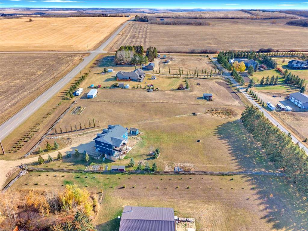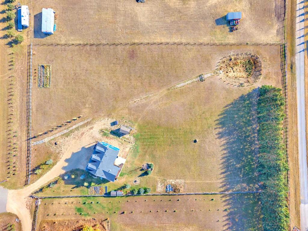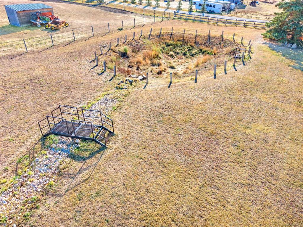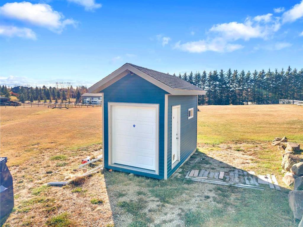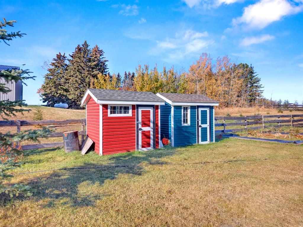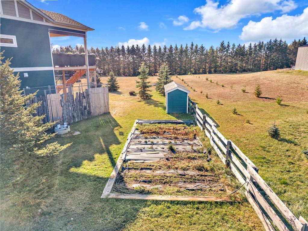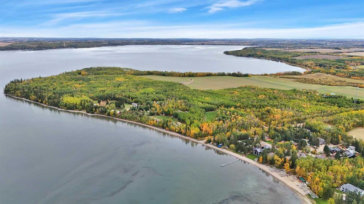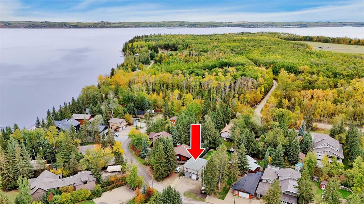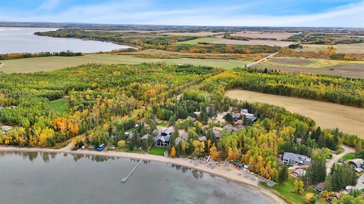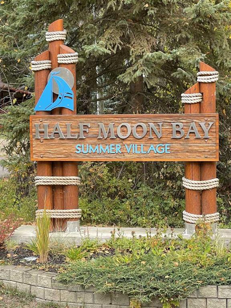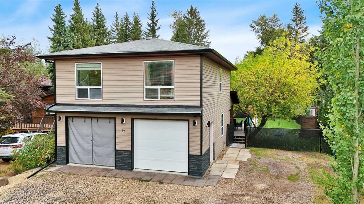1505 Township Road 394
Rural Lacombe County T4M 0Y3
MLS® Number: A2266226
$ 850,000
3
BEDROOMS
2 + 1
BATHROOMS
2,086
SQUARE FEET
2018
YEAR BUILT
Just in time for the holidays, this home’s $25,000 price improvement is an early Christmas present for the buyer who’s been waiting for something special. Picture the season with more value, more space, more privacy, and more of that country lifestyle. Tucked onto 3 serene acres just north of Sylvan Lake, this property gives you the rare mix of freedom, space, and connection. Downtown is just 7 minutes away, Red Deer is only 20, but it feels like a different world in Silver Springs. For anyone who lights up at the idea of a dream garage, this one’s something else. Heated by gas or the wood stove, with 13-foot ceilings, drive-through doors, a half bath and nearly 1,300 square feet to play with, it’s more than a garage. It’s a shop, a retreat, a space to build, fix, create, workout or just hang out. Upstairs, the home is a pinch of country, but heavy on luxury. Think wide-open spaces, vaulted ceilings, skylit dormers, and a show-stopping stone fireplace. The kitchen pops with white cabinetry, quartz waterfall counters and sleek black stainless appliances. From the main living area, step onto the composite deck and breathe in the Southwestern view of treetops, big skies, and glimpses of the lake. The primary suite is its own little hideaway, complete with a walk-in closet, makeup desk, four-piece ensuite, and a private patio perfect for morning coffee or an evening nightcap. Two more bright bedrooms and a stylish main bath with stand-alone tub and separate shower offer comfort for kids or guests. If the adults all have their space, then the upper loft is the ultimate kid zone, ideal for a playroom, homework space or sleepovers. Outside, everything has its place. Three matching sheds, RV parking with power, a firepit by the seasonal pond, and mature spruce trees that offer shelter and privacy, but could open up for even more of that lake view. This home is loaded with thoughtful extras: central A/C, water softener, central vac, outdoor shower, Sonos system, smart lighting, plugs, thermostats, all the little things that make life smoother and more connected. A paved road leads you straight to the property, making every drive in feel like a breath of fresh air. Whether you're a young couple, a hands-on creator, or someone craving more sky and stillness, this home isn't just about square footage, it's about breathing room, balance, and the kind of place that sparks inspiration.
| COMMUNITY | Silver Springs |
| PROPERTY TYPE | Detached |
| BUILDING TYPE | House |
| STYLE | 2 Storey, Acreage with Residence |
| YEAR BUILT | 2018 |
| SQUARE FOOTAGE | 2,086 |
| BEDROOMS | 3 |
| BATHROOMS | 3.00 |
| BASEMENT | None |
| AMENITIES | |
| APPLIANCES | See Remarks |
| COOLING | Central Air |
| FIREPLACE | Basement, Family Room, Gas, Wood Burning Stove |
| FLOORING | Vinyl |
| HEATING | Forced Air, Natural Gas |
| LAUNDRY | In Hall, Main Level |
| LOT FEATURES | Front Yard, Fruit Trees/Shrub(s), Garden, Lake, Lawn, Level, Many Trees, Open Lot, Views |
| PARKING | Additional Parking, Garage Door Opener, Garage Faces Front, Gravel Driveway, Heated Garage, Insulated, Quad or More Attached, Triple Garage Attached, Workshop in Garage |
| RESTRICTIONS | None Known |
| ROOF | Asphalt Shingle |
| TITLE | Fee Simple |
| BROKER | CIR Realty |
| ROOMS | DIMENSIONS (m) | LEVEL |
|---|---|---|
| 2pc Bathroom | 5`2" x 5`3" | Main |
| Foyer | 11`5" x 7`2" | Main |
| Furnace/Utility Room | 15`8" x 6`2" | Main |
| 4pc Bathroom | 12`5" x 7`10" | Second |
| 4pc Ensuite bath | 8`5" x 7`5" | Second |
| Bedroom | 17`8" x 11`6" | Second |
| Bedroom | 12`5" x 10`4" | Second |
| Bedroom | 12`6" x 8`11" | Second |
| Dining Room | 20`2" x 12`7" | Second |
| Kitchen | 12`10" x 11`1" | Second |
| Living Room | 20`2" x 12`8" | Second |
| Walk-In Closet | 7`6" x 7`6" | Second |
| Loft | 27`0" x 19`8" | Suite |

