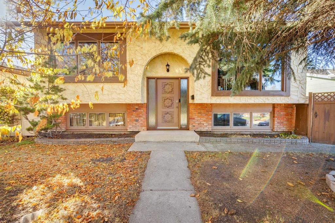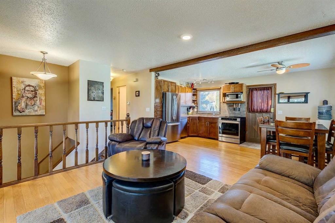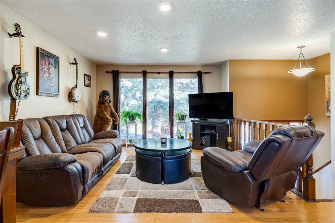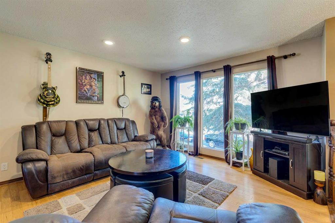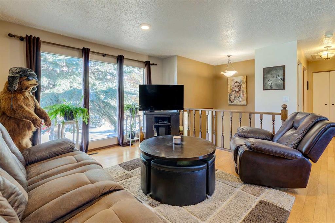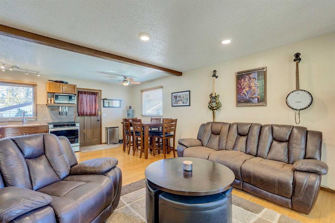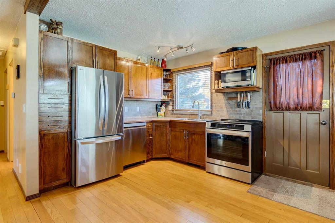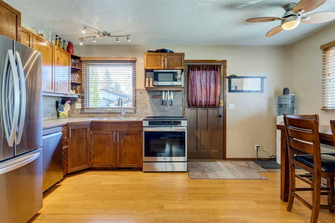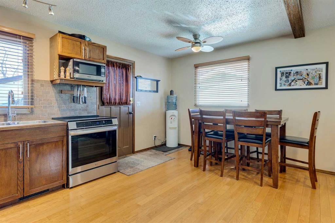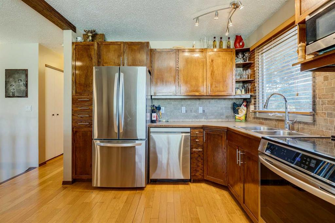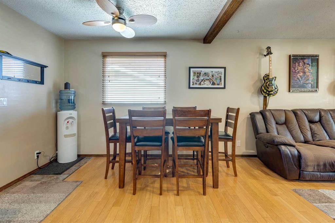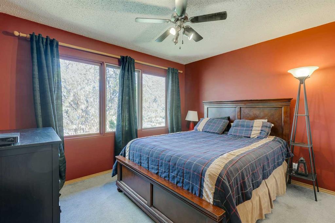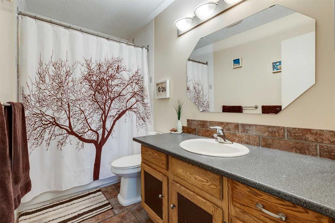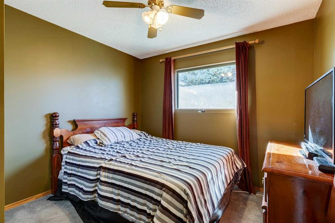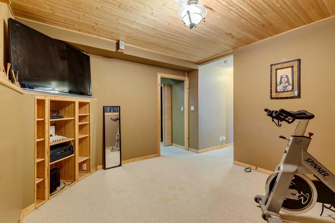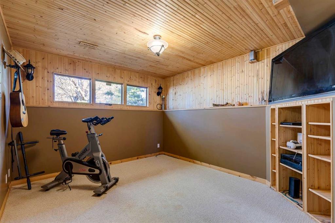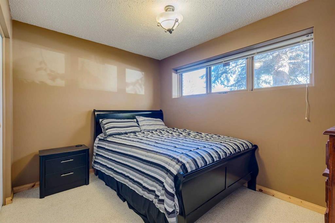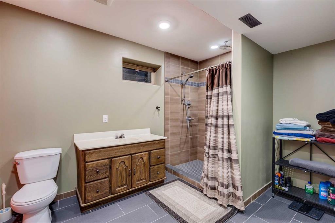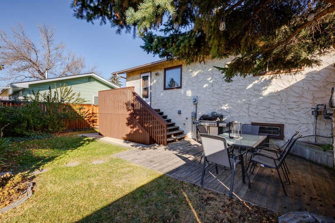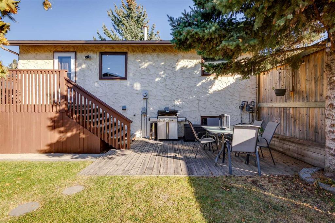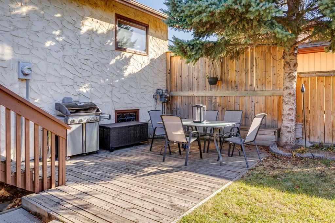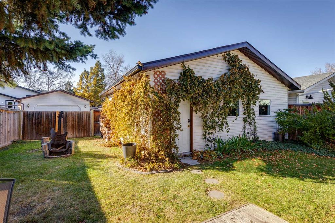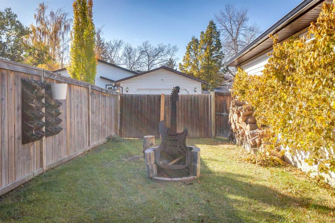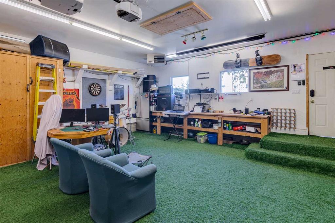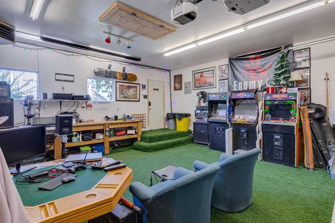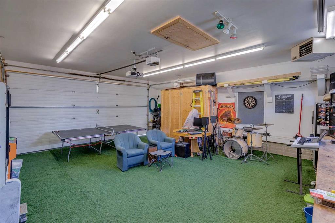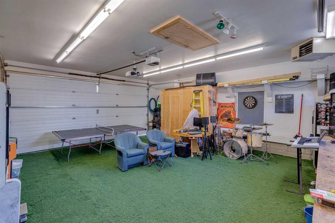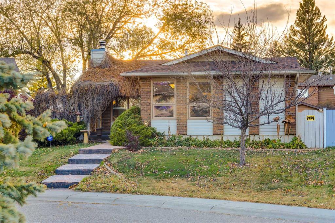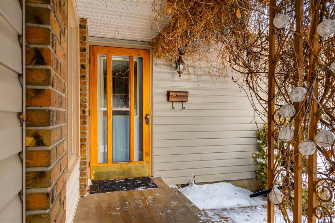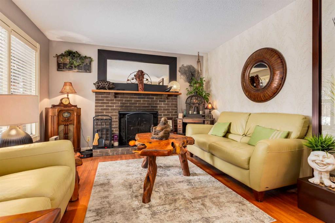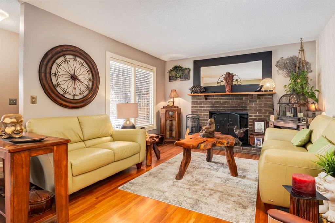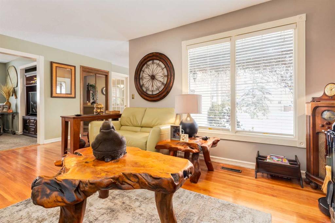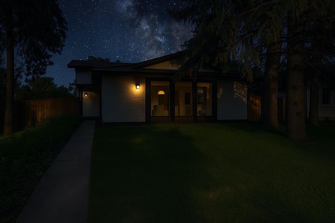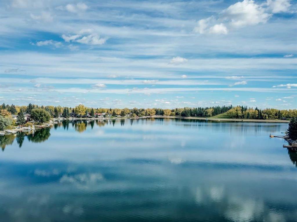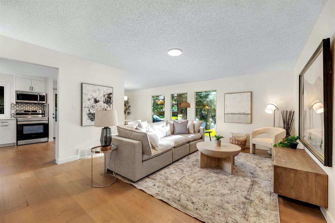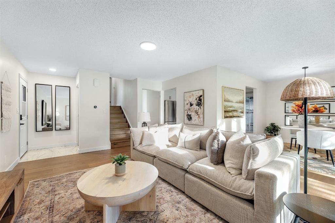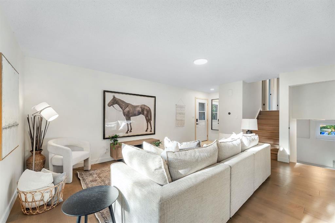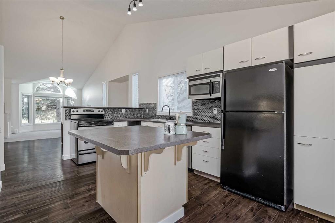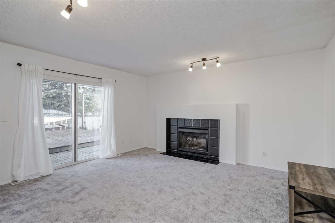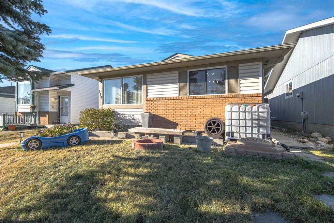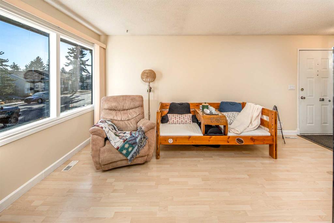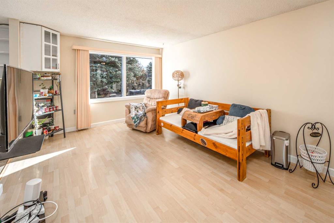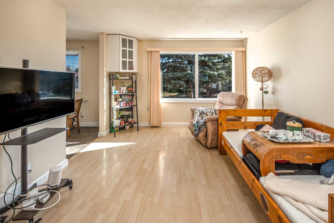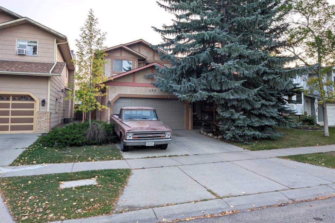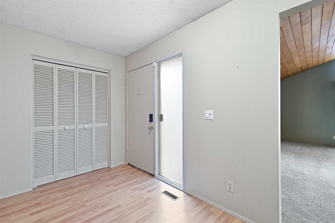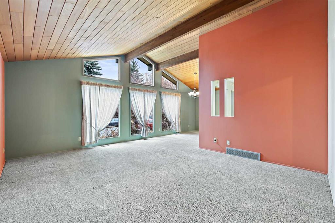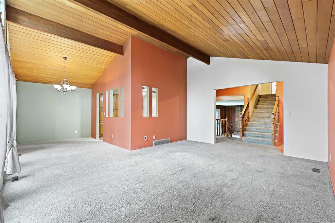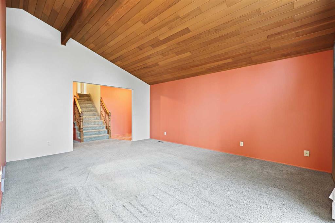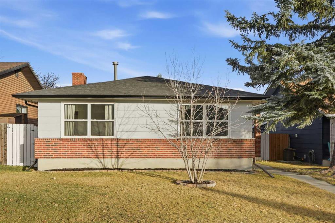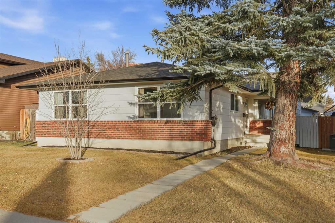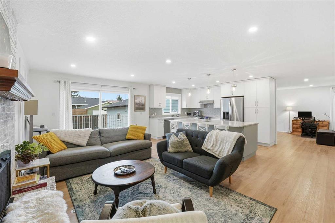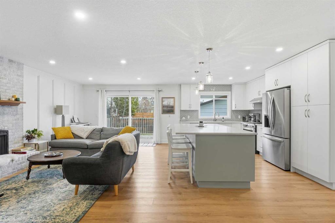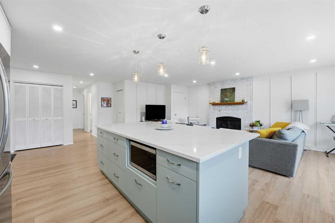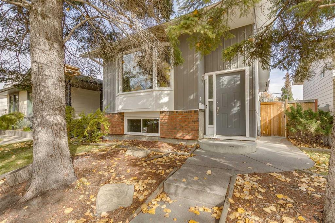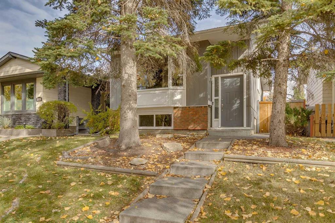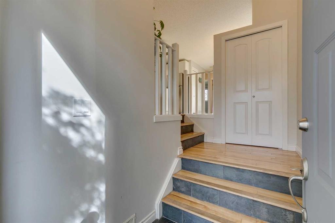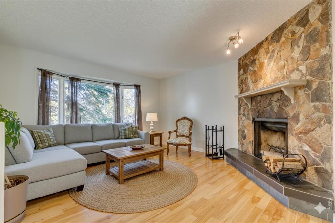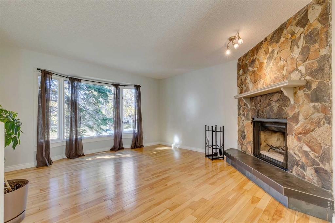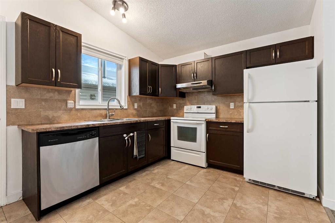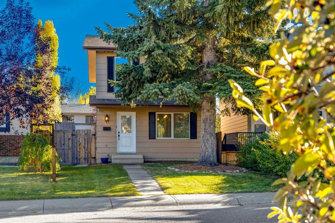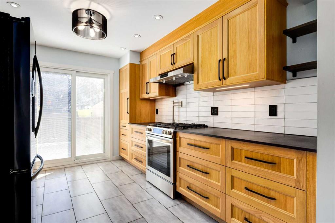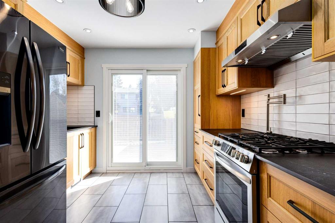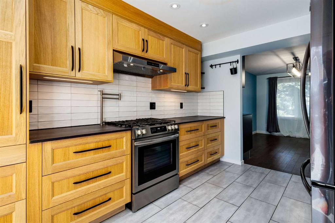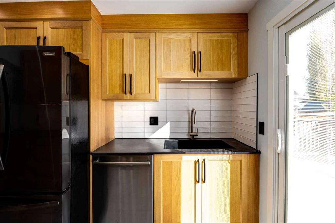150 Midcrest Crescent SE
Calgary T2X1B6
MLS® Number: A2266156
$ 575,000
3
BEDROOMS
2 + 0
BATHROOMS
754
SQUARE FEET
1977
YEAR BUILT
Welcome to 150 Midcrest Crescent SE, a charming and tastefully updated bi-level located in the sought-after lake community of Midnapore. Step inside to discover an open-concept main floor that’s both bright and functional, featuring a modern kitchen with stainless steel appliances and stylish finishes throughout. The main level offers two spacious bedrooms, providing comfort and flexibility for your family’s needs. The west-facing backyard is perfect for entertaining, complete with a large two-tier deck, accent lighting on the trees that creates a beautiful evening ambiance, and plenty of space to relax or host summer gatherings. The lower level expands your living space with another large bedroom, a beautifully updated bathroom with heated floors, a spacious rec room perfect for movie nights or a home gym, and a convenient storage room. An oversized 24x26 heated double garage provides ample space for vehicles, storage, or a workshop. All this is just minutes from Fish Creek Park and Midnapore Lake, ideal for those who love the outdoors. This one checks all the boxes. Book your private tour today!
| COMMUNITY | Midnapore |
| PROPERTY TYPE | Detached |
| BUILDING TYPE | House |
| STYLE | Bi-Level |
| YEAR BUILT | 1977 |
| SQUARE FOOTAGE | 754 |
| BEDROOMS | 3 |
| BATHROOMS | 2.00 |
| BASEMENT | Full |
| AMENITIES | |
| APPLIANCES | Dishwasher, Electric Range, Microwave, Refrigerator, Washer/Dryer, Window Coverings |
| COOLING | None |
| FIREPLACE | N/A |
| FLOORING | Carpet, Ceramic Tile, Hardwood |
| HEATING | Forced Air, Natural Gas |
| LAUNDRY | In Basement |
| LOT FEATURES | Back Lane, Back Yard, City Lot |
| PARKING | Double Garage Detached, Heated Garage, Oversized |
| RESTRICTIONS | None Known |
| ROOF | Asphalt Shingle |
| TITLE | Fee Simple |
| BROKER | Paramount Real Estate Corporation |
| ROOMS | DIMENSIONS (m) | LEVEL |
|---|---|---|
| Family Room | 11`1" x 7`4" | Basement |
| Bedroom | 11`7" x 8`8" | Basement |
| Storage | 11`1" x 7`4" | Basement |
| 3pc Bathroom | 0`0" x 0`0" | Basement |
| 4pc Bathroom | 0`0" x 0`0" | Main |
| Bedroom - Primary | 11`8" x 10`0" | Main |
| Bedroom | 10`0" x 9`6" | Main |
| Kitchen | 8`4" x 9`6" | Main |
| Dining Room | 7`4" x 9`6" | Main |
| Living Room | 12`5" x 13`10" | Main |

