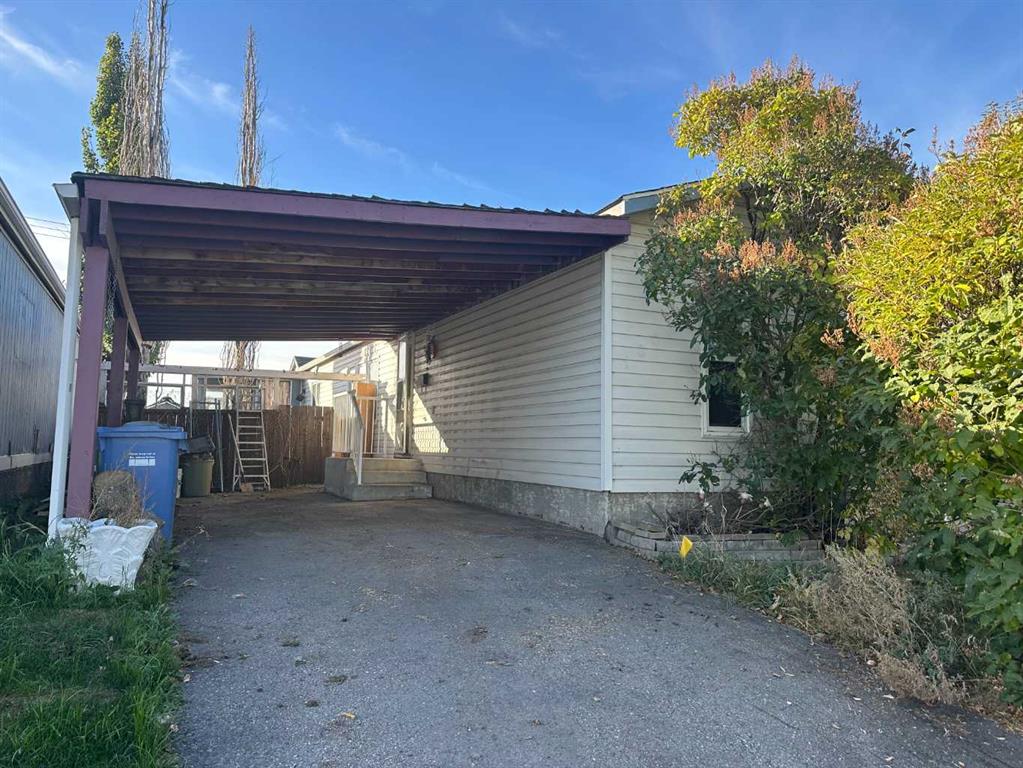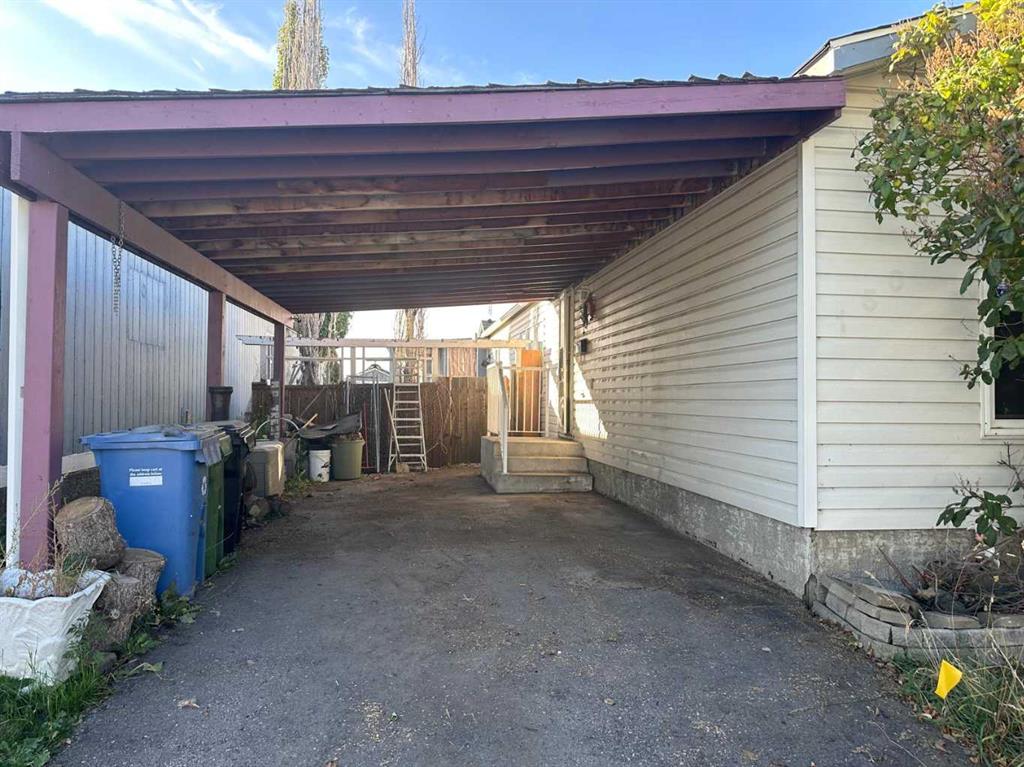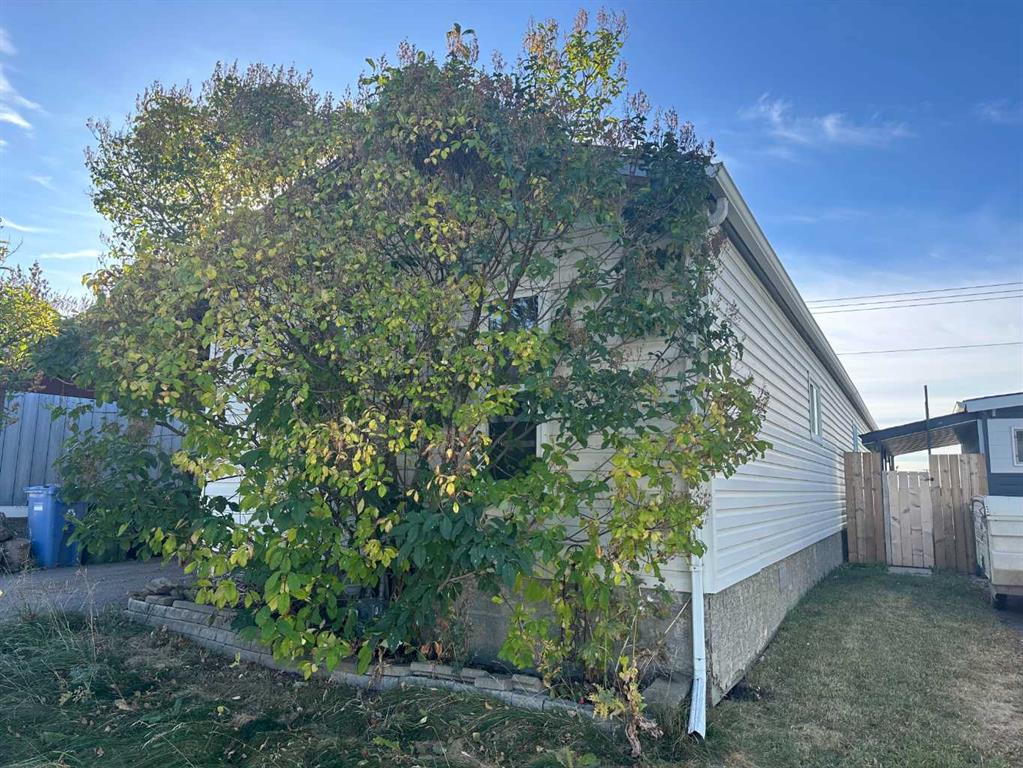150 Erin Woods Circle SE
Calgary T2B 3E1
MLS® Number: A2262235
$ 225,000
3
BEDROOMS
2 + 0
BATHROOMS
1,204
SQUARE FEET
1994
YEAR BUILT
Erin Woods - 150 Erin Woods Circle SE: HANDYMAN SPECIAL - Fixer Upper - SOLD AS IS, WHERE IS. This property offers a chance to own titled land with no condo or pad rental fees. This standard layout modular home features just over 1,200 sq ft with a covered carport and driveway for a total of 2 vehicles. Inside, the layout includes a kitchen with an eating area, a living room, a primary bedroom with a 3-piece ensuite, two additional bedrooms, a 4-piece main bathroom, and a separate laundry room. This home is in a nice location within the park, with a south backyard, 2 decks, and a shed across the street from a park near a walking path. Conveniently located near Peigan Trail, Deerfoot Trail, Stoney Trail, and close to area amenities such as Erin Woods Park, East Twin Arena, and schools. Price reflects its current condition - great potential.
| COMMUNITY | Erin Woods |
| PROPERTY TYPE | Detached |
| BUILDING TYPE | Manufactured House |
| STYLE | Modular Home |
| YEAR BUILT | 1994 |
| SQUARE FOOTAGE | 1,204 |
| BEDROOMS | 3 |
| BATHROOMS | 2.00 |
| BASEMENT | None |
| AMENITIES | |
| APPLIANCES | See Remarks |
| COOLING | None |
| FIREPLACE | N/A |
| FLOORING | Laminate |
| HEATING | Forced Air |
| LAUNDRY | Laundry Room |
| LOT FEATURES | Back Yard, No Neighbours Behind, Rectangular Lot |
| PARKING | Carport |
| RESTRICTIONS | None Known |
| ROOF | Asphalt Shingle |
| TITLE | Fee Simple |
| BROKER | CIR Realty |
| ROOMS | DIMENSIONS (m) | LEVEL |
|---|---|---|
| Kitchen With Eating Area | 14`2" x 11`9" | Main |
| Living Room | 14`10" x 14`2" | Main |
| Bedroom - Primary | 14`8" x 11`9" | Main |
| Bedroom | 14`8" x 10`10" | Main |
| Bedroom | 7`5" x 9`9" | Main |
| 3pc Ensuite bath | Main | |
| 4pc Bathroom | Main | |
| Laundry | Main |




