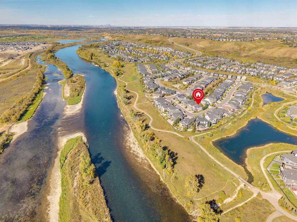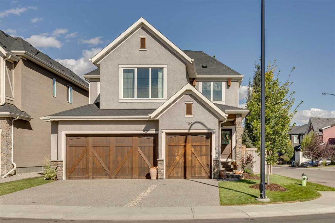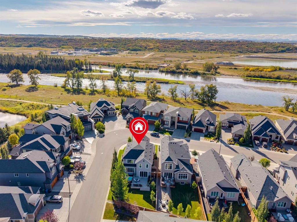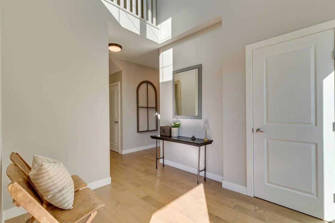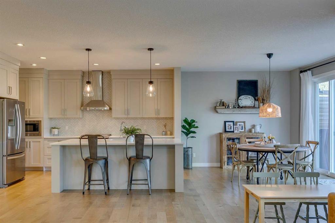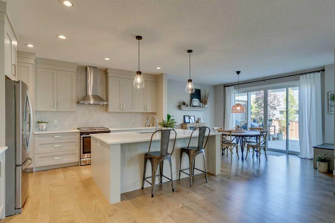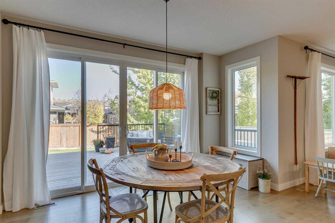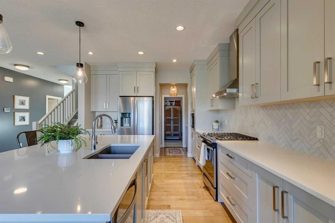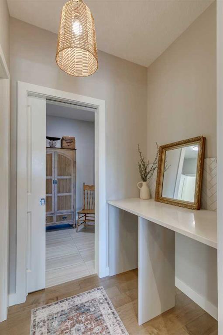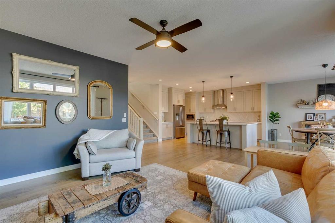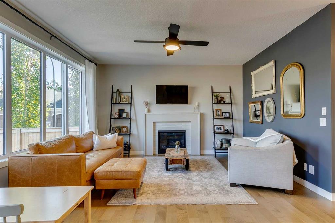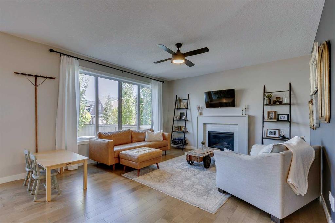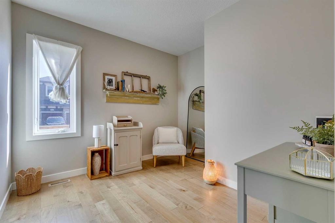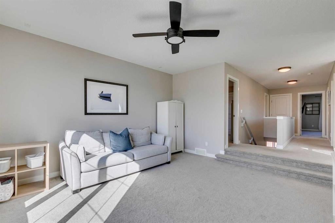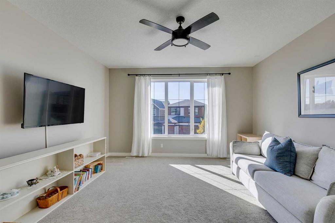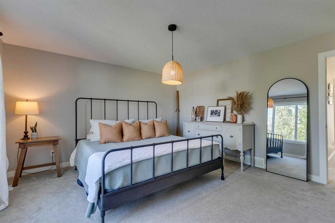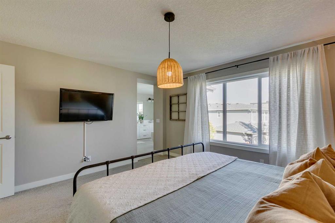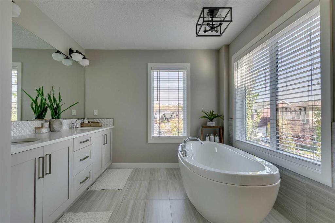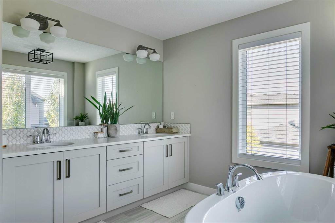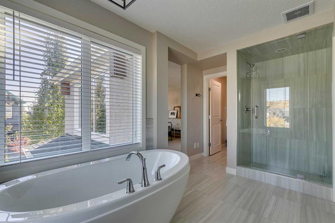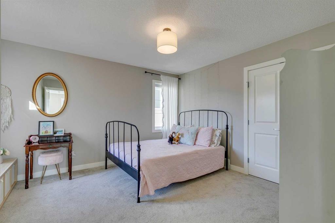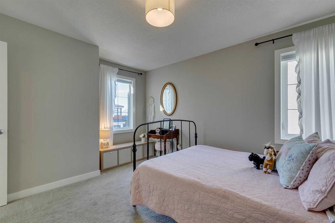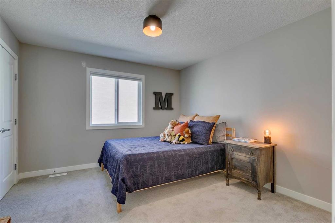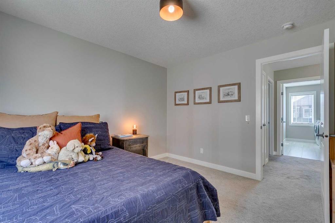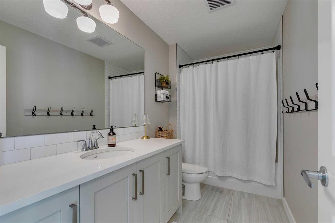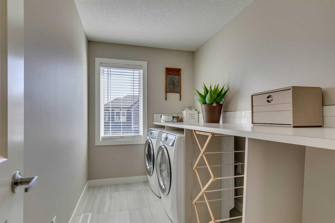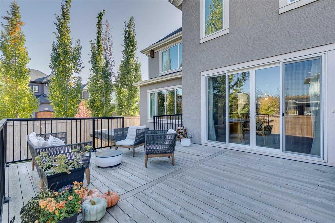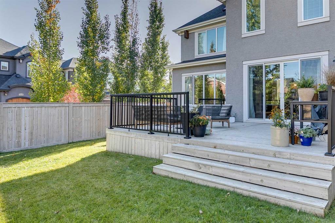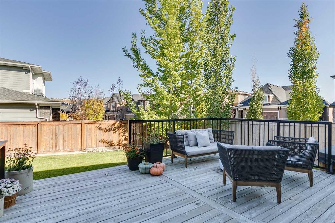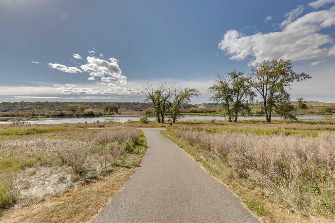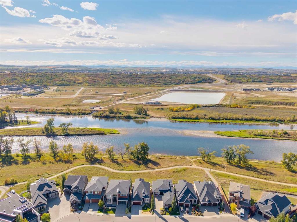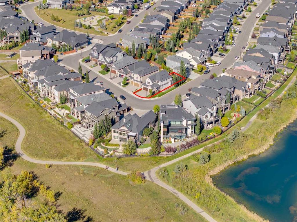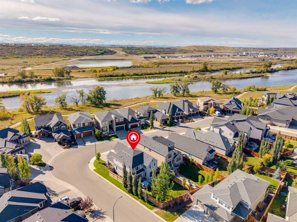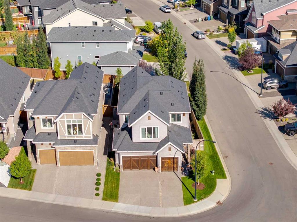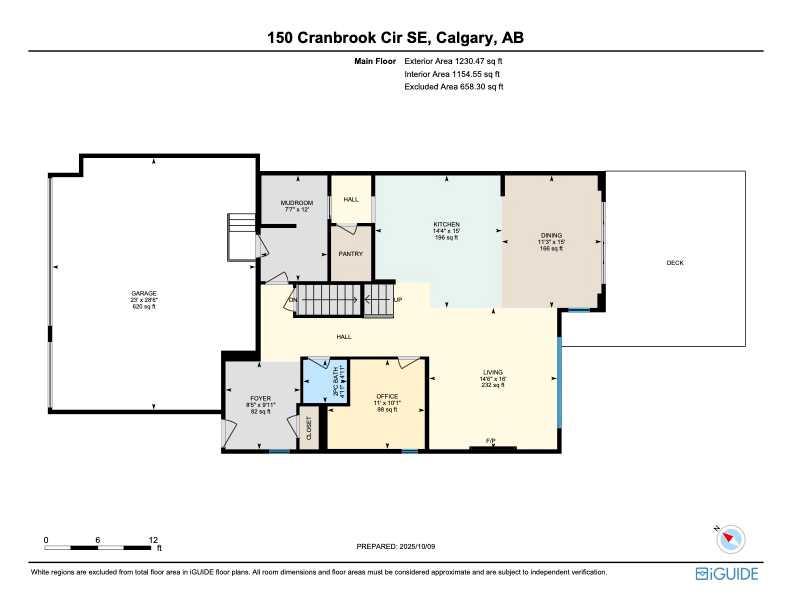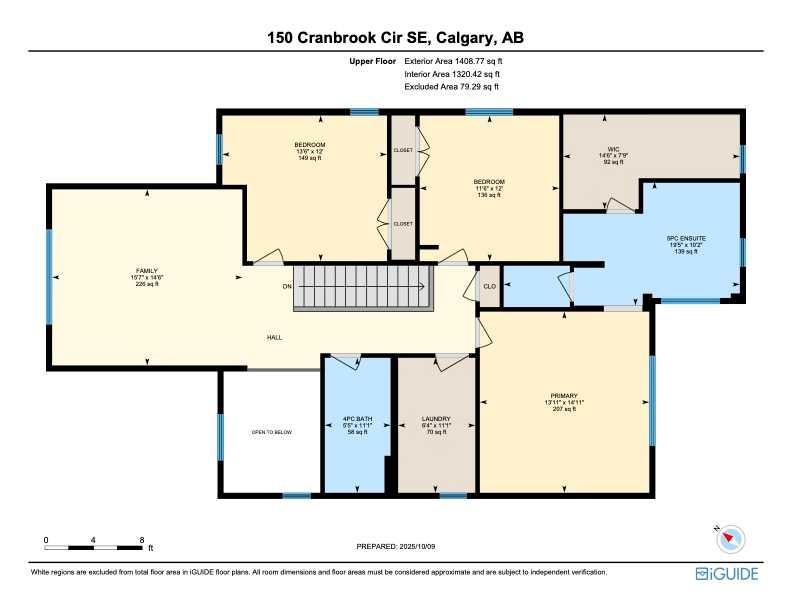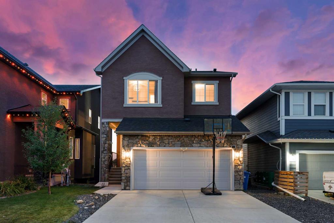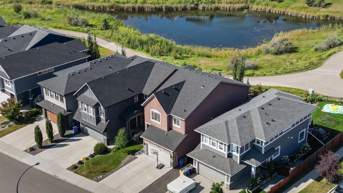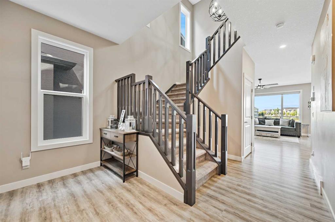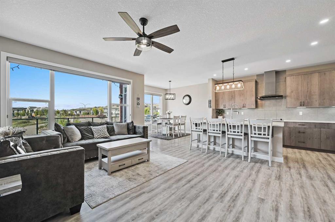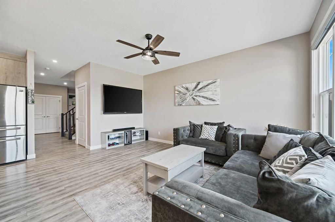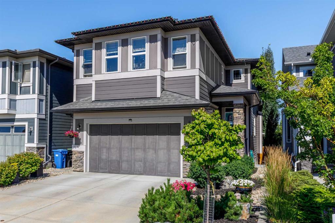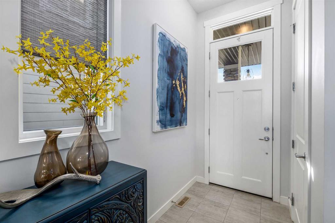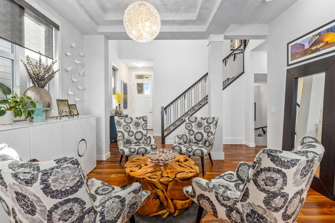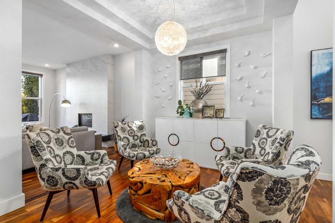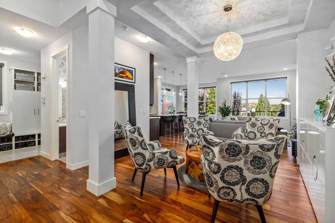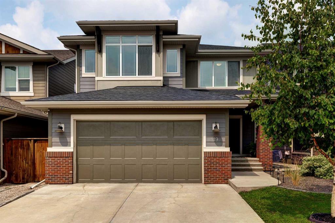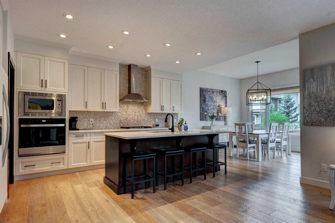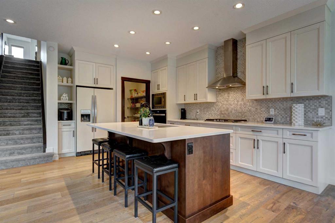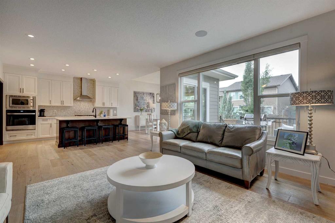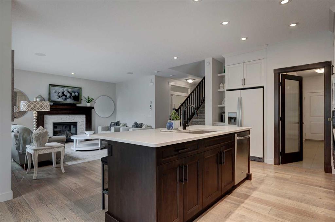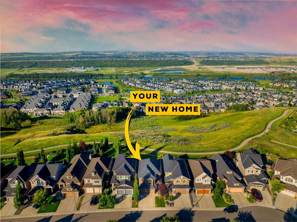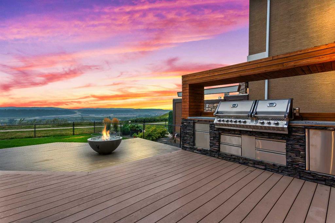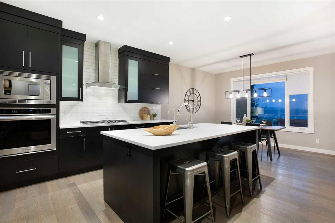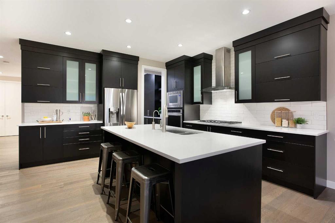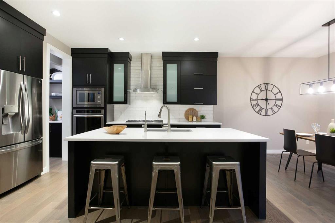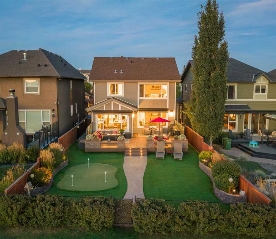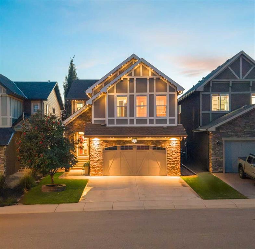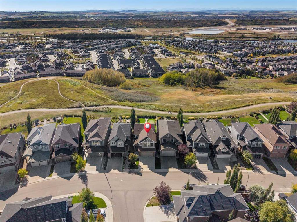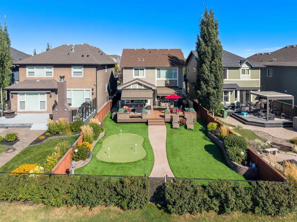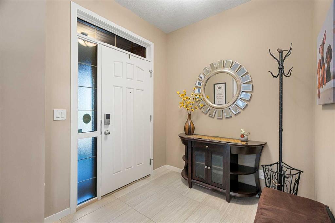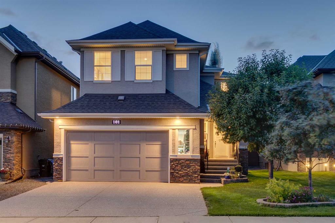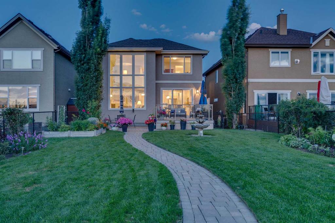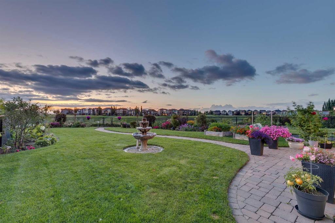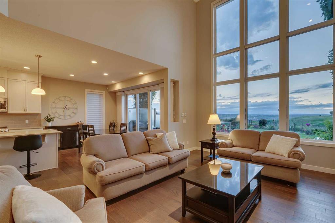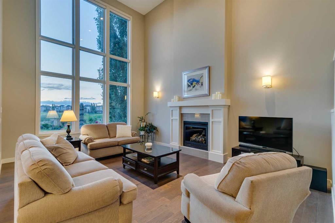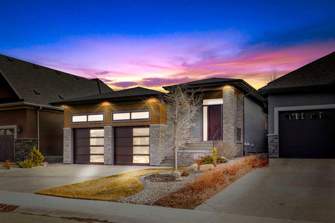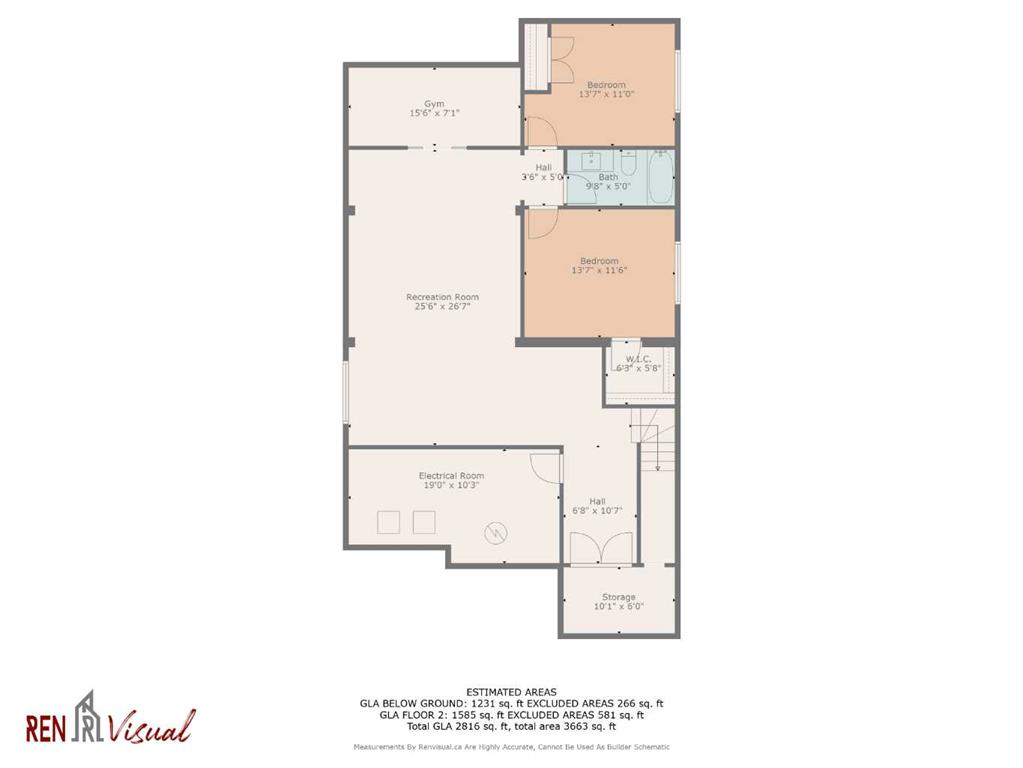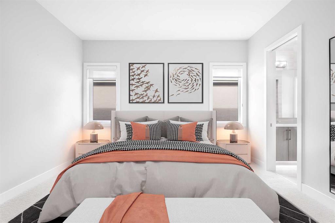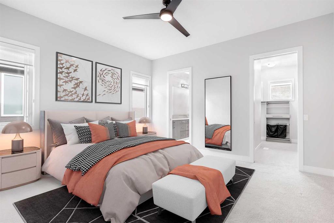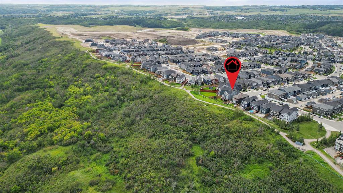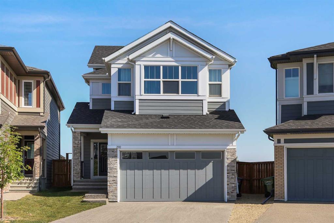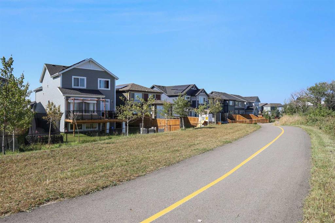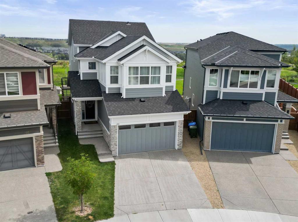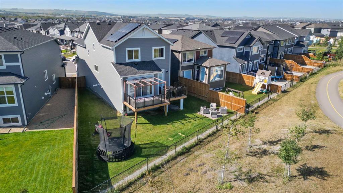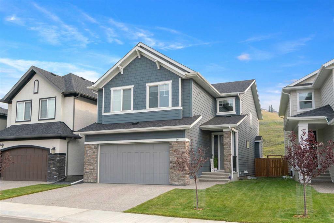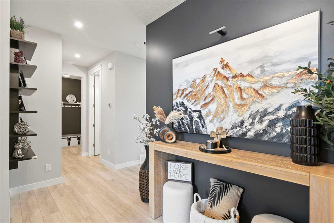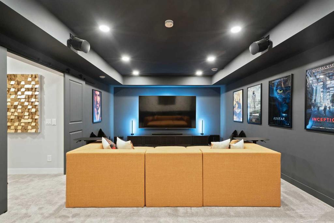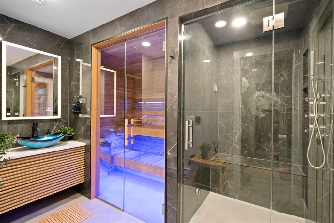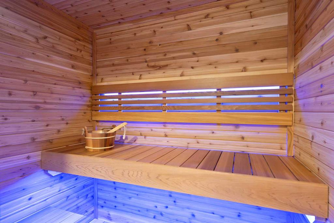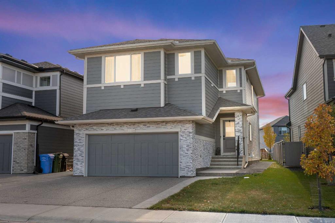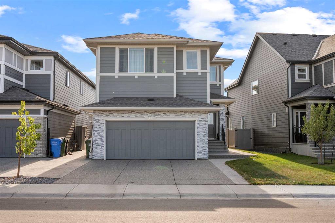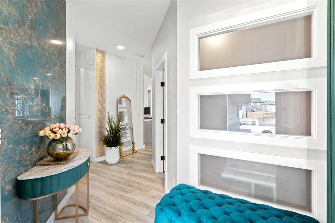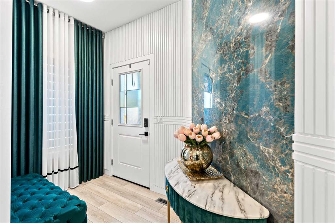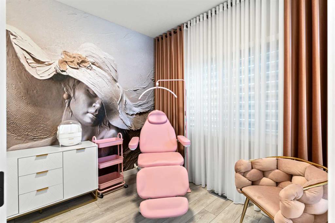150 Cranbrook Circle SE
Calgary T3M 2L9
MLS® Number: A2263454
$ 1,150,000
3
BEDROOMS
2 + 1
BATHROOMS
2,639
SQUARE FEET
2018
YEAR BUILT
Welcome to 150 Cranbrook Circle – Nestled within an EXCLUSIVE POCKET OF CRANSTON RIVERSTONE, this property sits just steps from a children’s tot park and the BOW RIVER PATHWAYS. Situated on a beautifully landscaped corner lot, this warm and welcoming home offers over 2,600 sq.ft. of thoughtfully designed living space—ready for your family to create new memories in a setting surrounded by nature. A BRIGHT TWO-STOREY FOYER greets you, open to the level above. Morning light floods the great room through a wall of OVERSIZED WINDOWS overlooking the spacious backyard and mature trees. Step outside to a large back deck with plenty of room for dining and lounging, and unwind in the inviting hot tub after a long day. The kitchen, styled with full-height cabinetry, QUARTZ COUNTERTOPS, and ELEGANT HERRINGBONE TILE, connects seamlessly to the mudroom and includes a LARGE PANTRY plus a convenient coffee bar/nook tucked neatly out of sight. A MAIN-FLOOR OFFICE enjoys excellent natural light—perfect for working from home. Upstairs, the bonus room captures tranquil RIVER VIEWS, while three generous bedrooms and a large laundry room provide ideal family function. The bright primary ensuite features expansive windows, a DOUBLE VANITY, OVERSIZED SHOWER, and a HUGE WALK-IN CLOSET. The spacious basement awaits your creative touch, and the TRIPLE GARAGE plus corner lot offer AMPLE PARKING and STORAGE options. Discover this beautiful home in CRANSTON RIVERSTONE—Calgary’s best-kept secret—where Fish Creek Park and the Bow River are just outside your door. Enjoy easy access to schools, shopping, restaurants, and the South Health Campus and Seton YMCA, all only minutes away.
| COMMUNITY | Cranston |
| PROPERTY TYPE | Detached |
| BUILDING TYPE | House |
| STYLE | 2 Storey |
| YEAR BUILT | 2018 |
| SQUARE FOOTAGE | 2,639 |
| BEDROOMS | 3 |
| BATHROOMS | 3.00 |
| BASEMENT | Full, Unfinished |
| AMENITIES | |
| APPLIANCES | Central Air Conditioner, Dishwasher, Dryer, Garage Control(s), Gas Stove, Microwave, Range Hood, Refrigerator, Washer, Water Softener, Window Coverings |
| COOLING | Central Air |
| FIREPLACE | Gas, Living Room |
| FLOORING | Carpet, Hardwood, Tile |
| HEATING | Forced Air, Natural Gas |
| LAUNDRY | Laundry Room, Upper Level |
| LOT FEATURES | Corner Lot |
| PARKING | Triple Garage Attached |
| RESTRICTIONS | Restrictive Covenant |
| ROOF | Asphalt |
| TITLE | Fee Simple |
| BROKER | Royal LePage Solutions |
| ROOMS | DIMENSIONS (m) | LEVEL |
|---|---|---|
| Storage | 29`9" x 41`6" | Basement |
| Furnace/Utility Room | 11`4" x 15`6" | Basement |
| 2pc Bathroom | 4`11" x 4`11" | Main |
| Foyer | 9`11" x 8`5" | Main |
| Mud Room | 12`0" x 7`7" | Main |
| Kitchen | 15`0" x 14`4" | Main |
| Dining Room | 15`0" x 11`3" | Main |
| Living Room | 16`0" x 14`6" | Main |
| Office | 10`1" x 11`0" | Main |
| 4pc Bathroom | 11`1" x 5`5" | Upper |
| Family Room | 14`6" x 15`7" | Upper |
| Laundry | 11`1" x 6`4" | Upper |
| Bedroom - Primary | 14`11" x 13`11" | Upper |
| Walk-In Closet | 7`9" x 14`6" | Upper |
| 5pc Ensuite bath | 10`2" x 19`5" | Upper |
| Bedroom | 12`0" x 13`6" | Upper |
| Bedroom | 12`0" x 11`6" | Upper |

