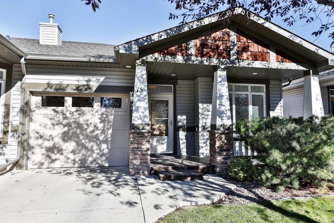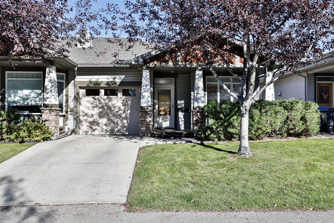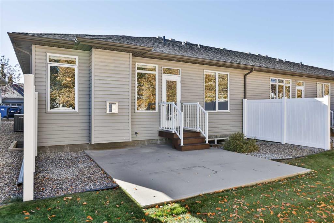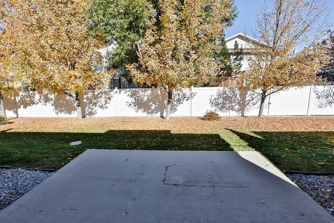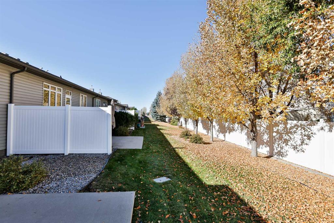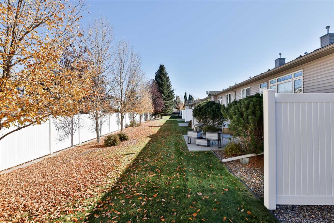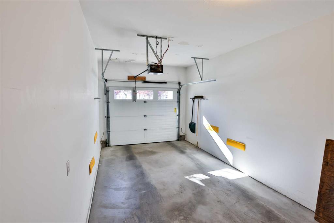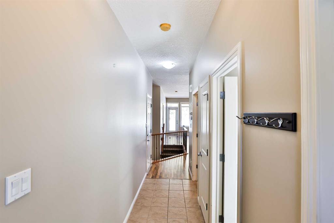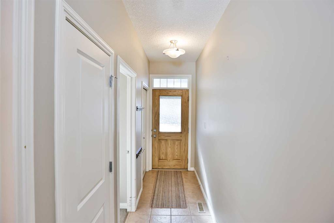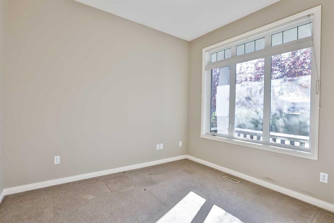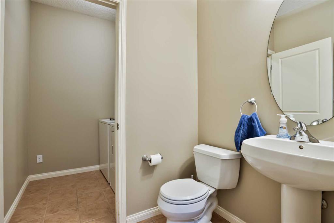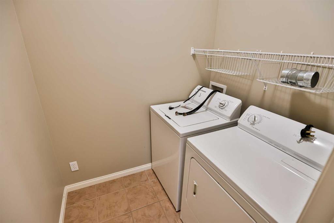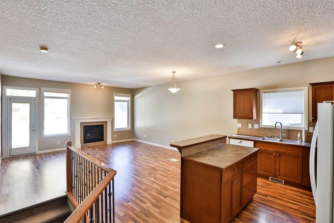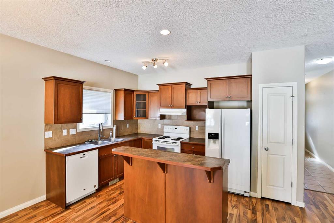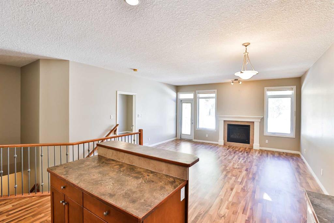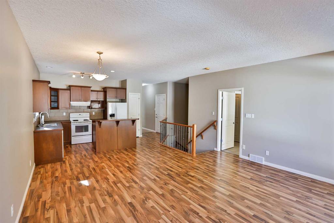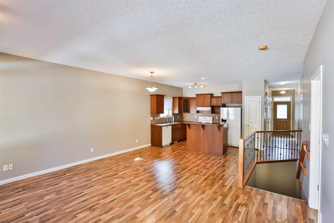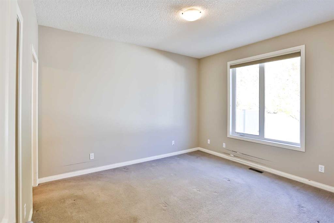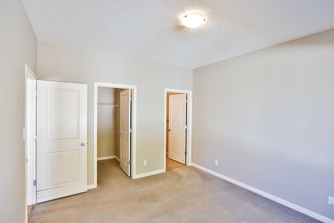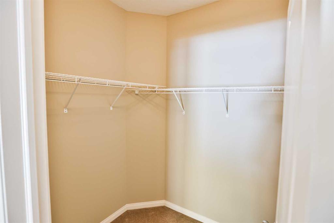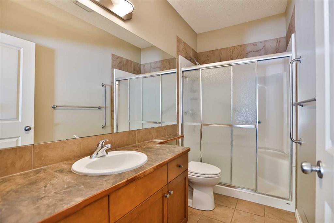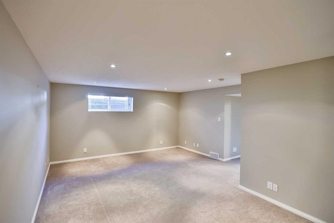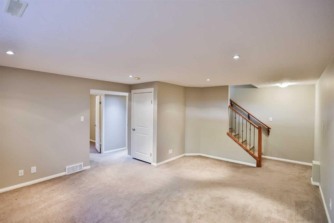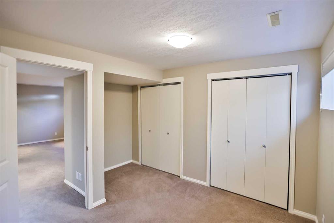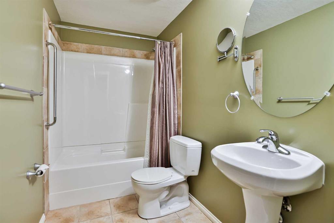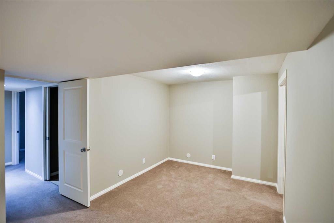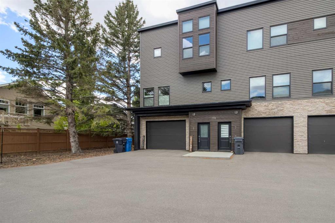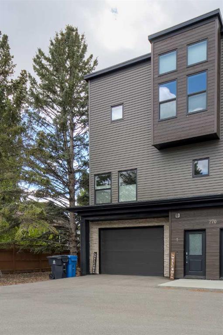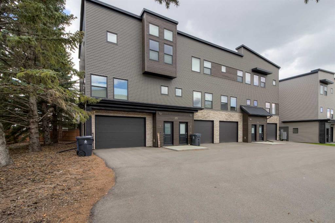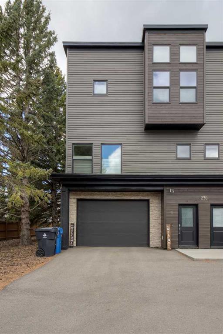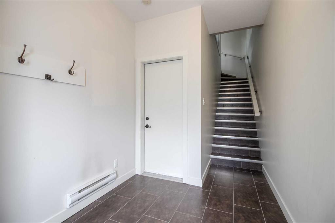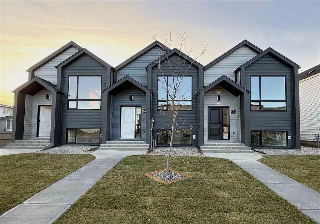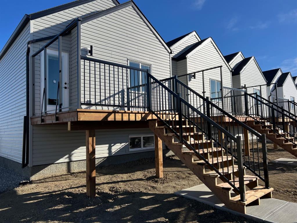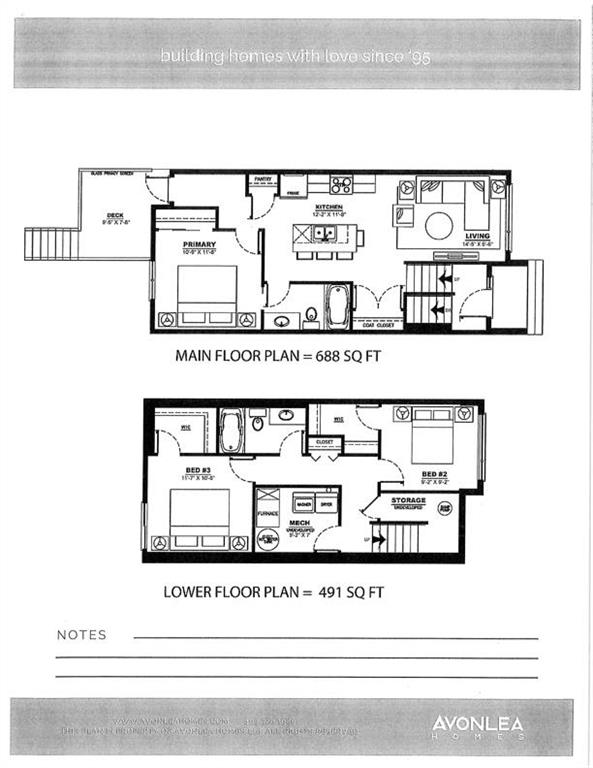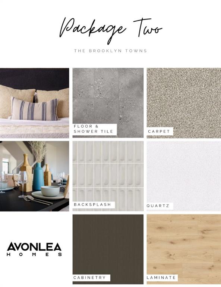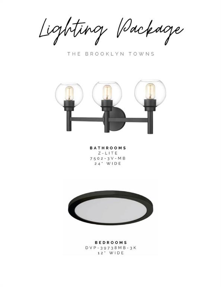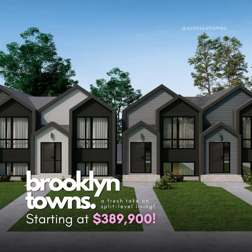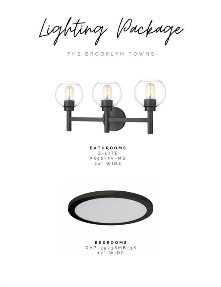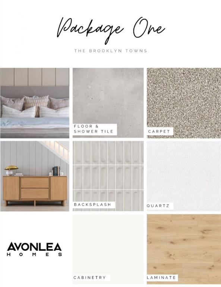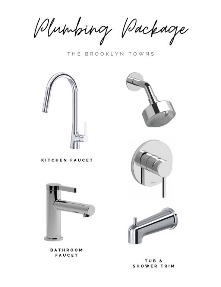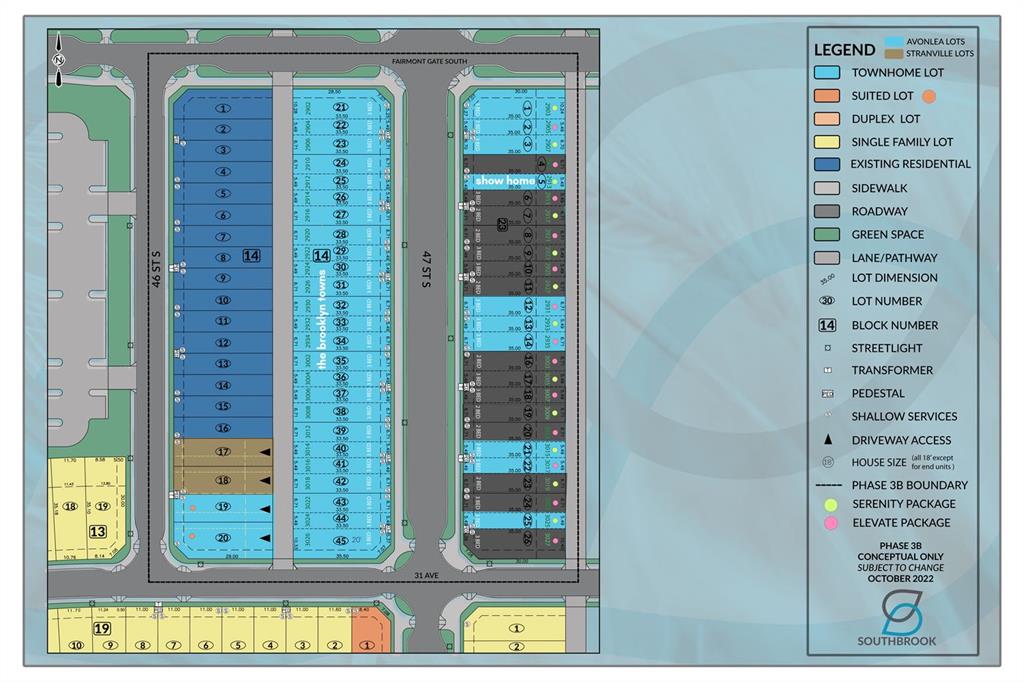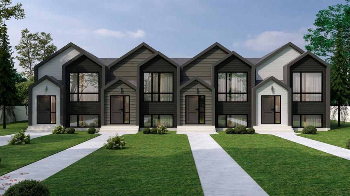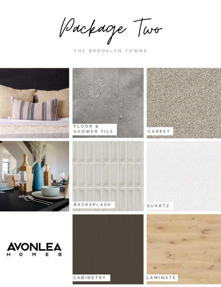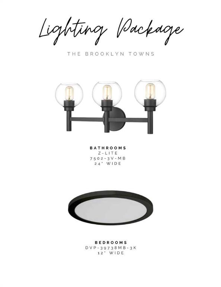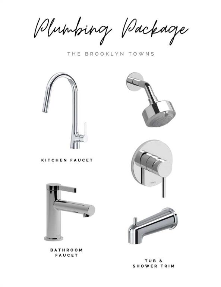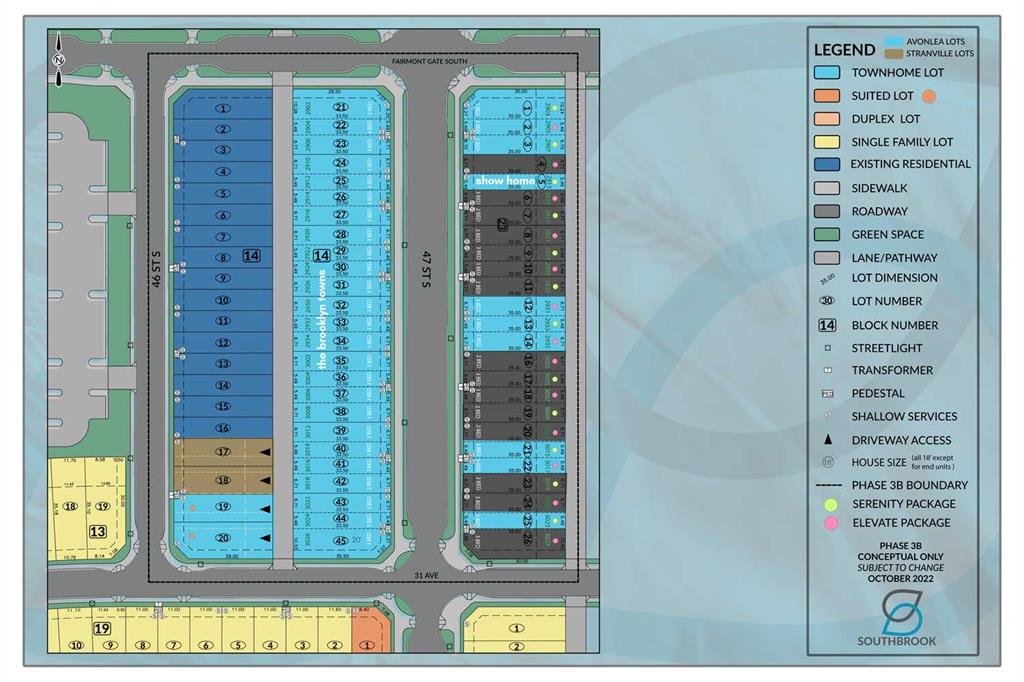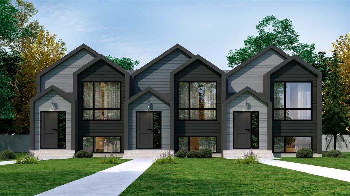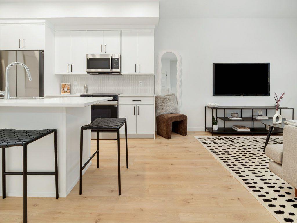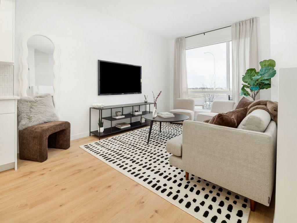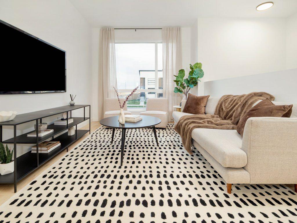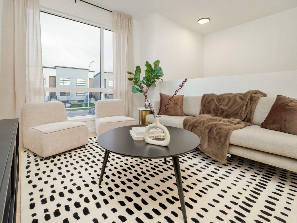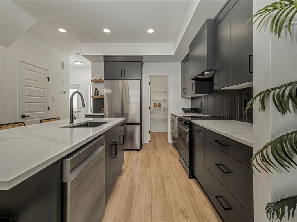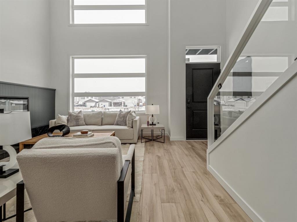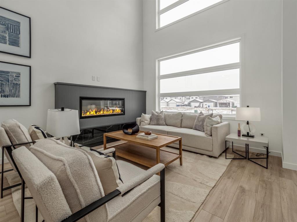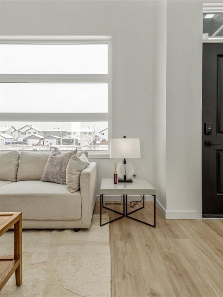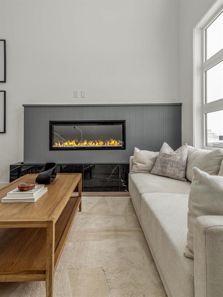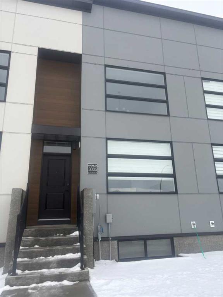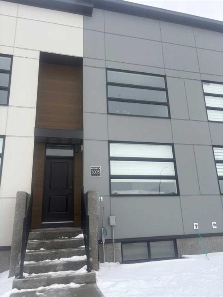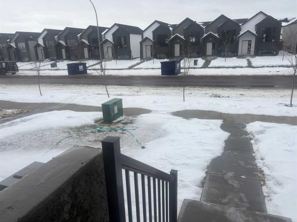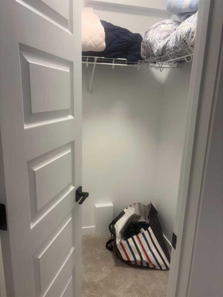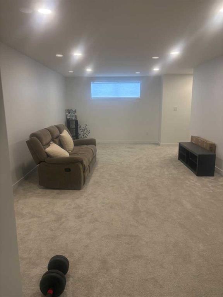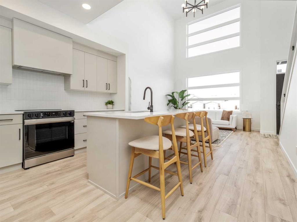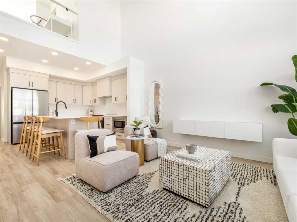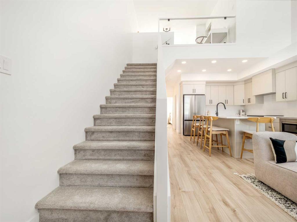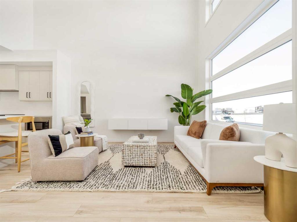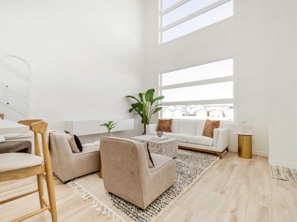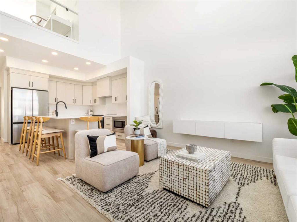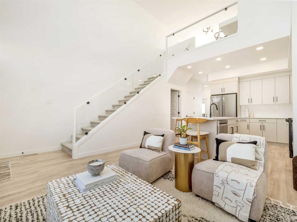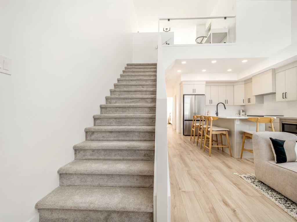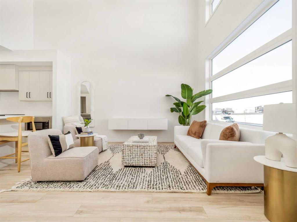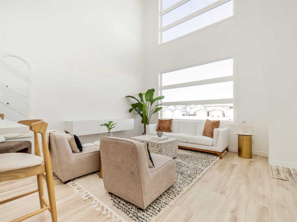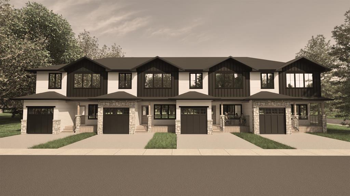15, 150 Fairmont Road S
Lethbridge T1K 8C6
MLS® Number: A2265459
$ 400,000
2
BEDROOMS
2 + 1
BATHROOMS
981
SQUARE FEET
2005
YEAR BUILT
Welcome to 15-150 Fairmont Road S, your ideal Home in Eagle Ridge! Located in the highly desired 55+ Eagle Ridge community, this adult condo is ready for its next proud owner. Step inside to discover a bright, spacious open floor plan filled with natural light. The main level features a generous primary suite complete with a 4-piece ensuite and walk-in closet, as well as a versatile front den, perfect for a home office or quiet retreat. The functional kitchen boasts ample cabinetry, an island with a breakfast bar, and comes equipped with all appliances. A cozy gas fireplace anchors the living area, adding warmth and charm, while main-floor laundry provides ultimate convenience. Downstairs, the fully developed lower level offers a large family room, a guest bedroom, and a second 4-piece bathroom. Additional features include a finished single attached garage, offering both practicality and storage space. Nestled in a welcoming, amenity-rich neighbourhood, Eagle Ridge is known for its walking paths, parks, lakes, shopping centers, dining options, and sports facilities, everything you need just minutes from your door. Don't miss this opportunity to live in one of Lethbridge’s most desirable adult communities. Book your private showing today!
| COMMUNITY | Fairmont |
| PROPERTY TYPE | Row/Townhouse |
| BUILDING TYPE | Triplex |
| STYLE | Bungalow |
| YEAR BUILT | 2005 |
| SQUARE FOOTAGE | 981 |
| BEDROOMS | 2 |
| BATHROOMS | 3.00 |
| BASEMENT | Full |
| AMENITIES | |
| APPLIANCES | Dishwasher, Refrigerator, Stove(s) |
| COOLING | Central Air |
| FIREPLACE | Gas |
| FLOORING | Carpet, Tile |
| HEATING | Forced Air |
| LAUNDRY | Main Level |
| LOT FEATURES | See Remarks |
| PARKING | Single Garage Attached |
| RESTRICTIONS | Adult Living |
| ROOF | Asphalt Shingle |
| TITLE | Fee Simple |
| BROKER | RE/MAX REAL ESTATE - LETHBRIDGE |
| ROOMS | DIMENSIONS (m) | LEVEL |
|---|---|---|
| 4pc Bathroom | 8`8" x 4`11" | Basement |
| Bedroom | 12`1" x 10`11" | Basement |
| Family Room | 15`4" x 21`8" | Basement |
| Furnace/Utility Room | 14`7" x 12`0" | Basement |
| Office | 15`10" x 11`6" | Basement |
| 2pc Bathroom | 5`11" x 6`0" | Main |
| 3pc Bathroom | 5`2" x 9`11" | Main |
| Den | 11`5" x 10`3" | Main |
| Kitchen | 13`3" x 8`10" | Main |
| Living Room | 16`8" x 18`3" | Main |
| Bedroom - Primary | 11`6" x 12`9" | Main |

