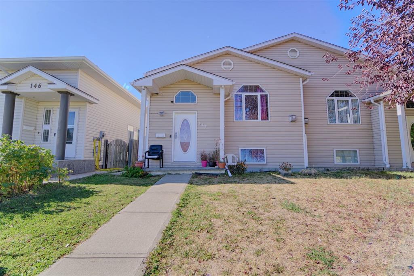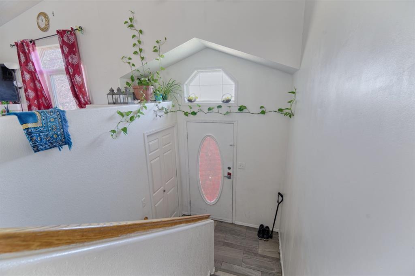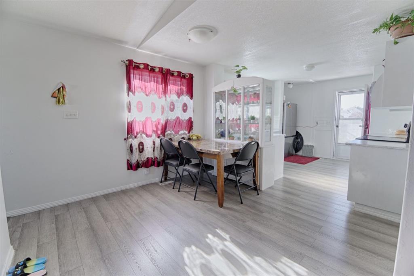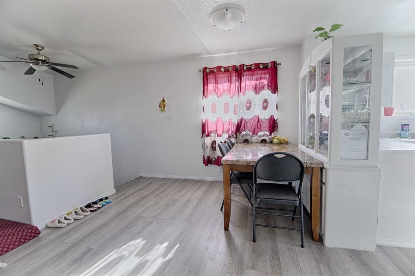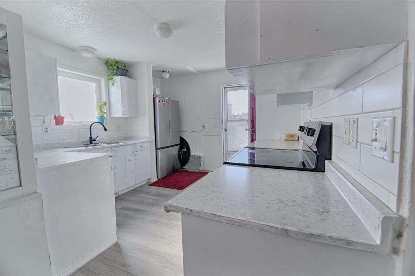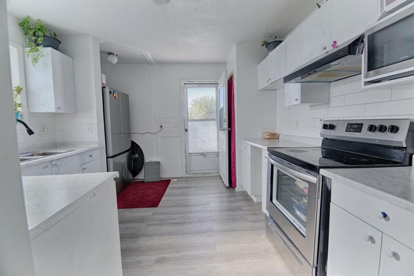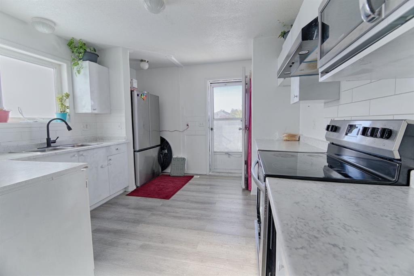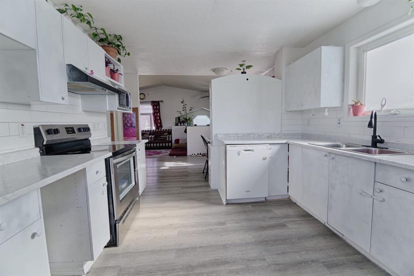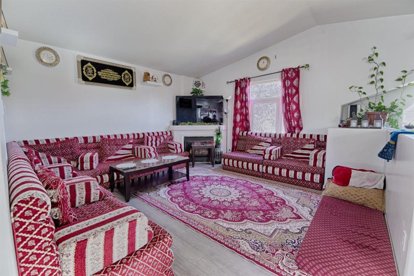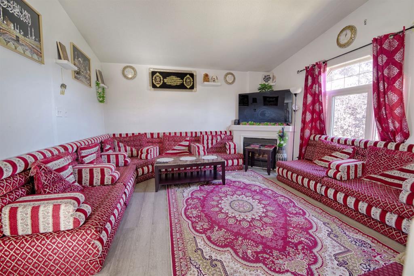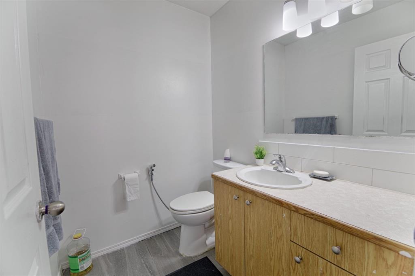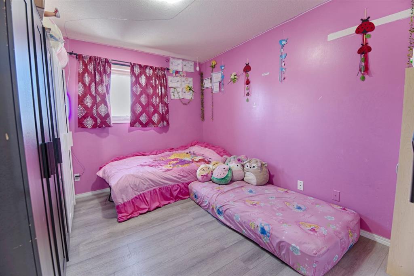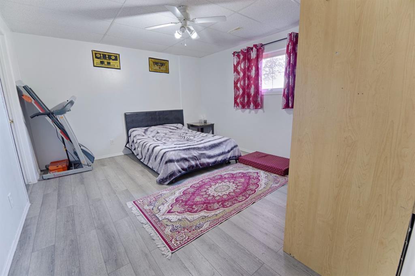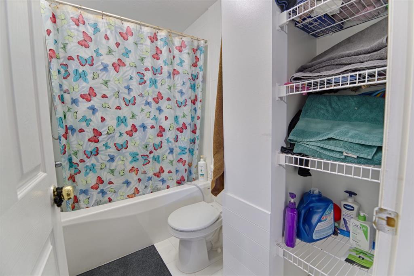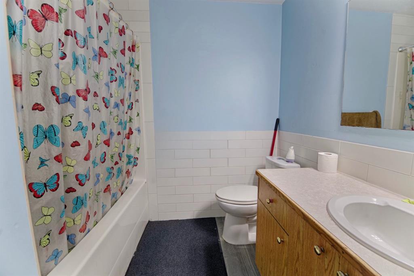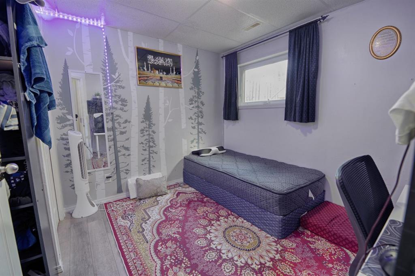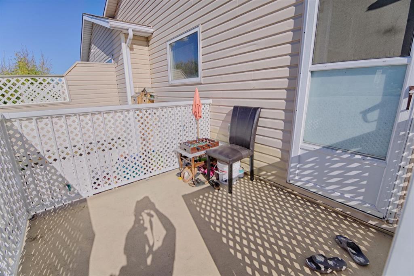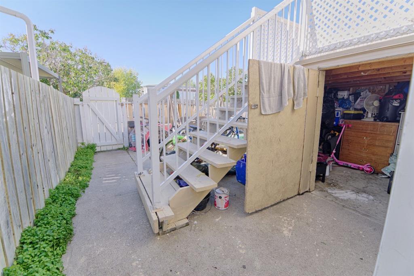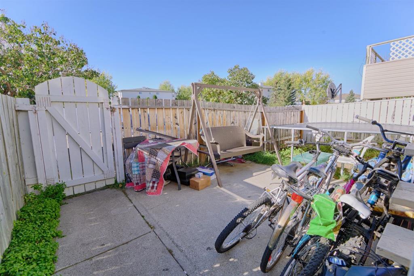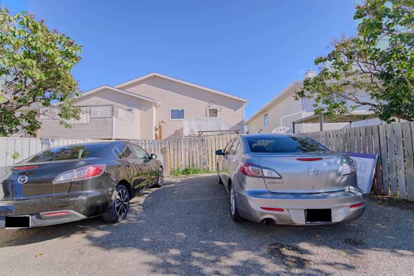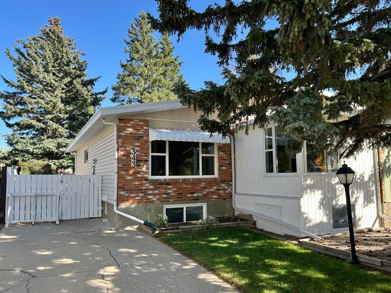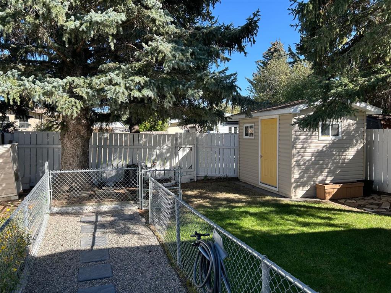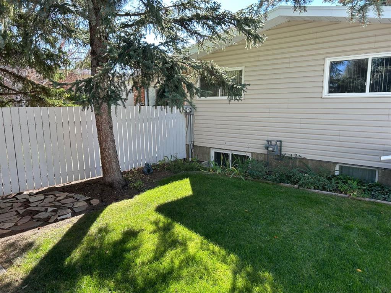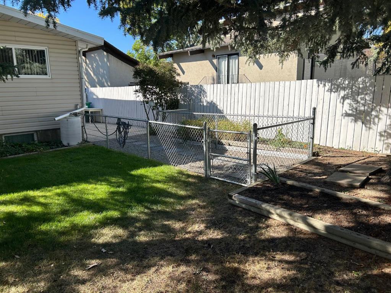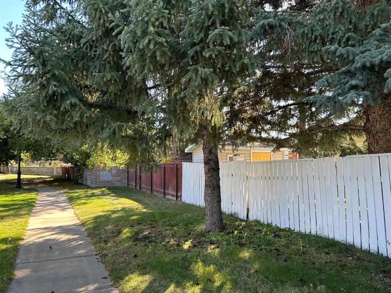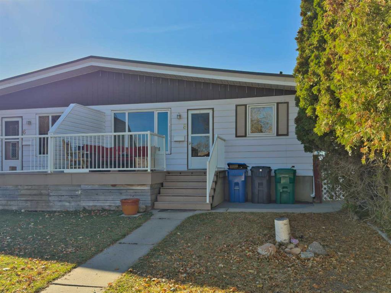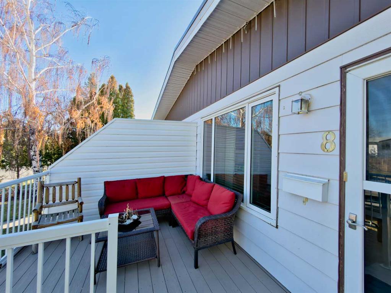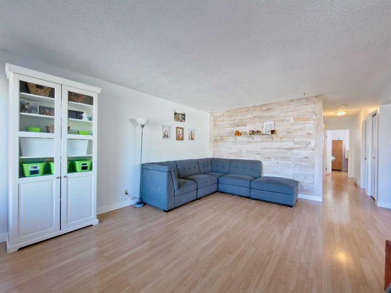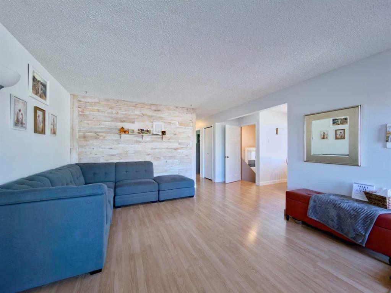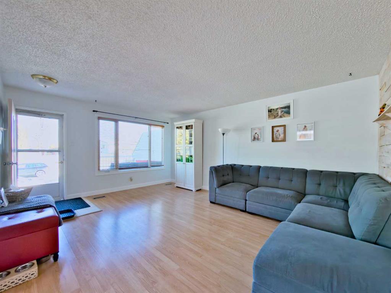148 Jerry Potts Boulevard W
Lethbridge T1K 7G7
MLS® Number: A2265167
$ 344,900
4
BEDROOMS
2 + 1
BATHROOMS
732
SQUARE FEET
2000
YEAR BUILT
Welcome to 148 Jerry Potts Blvd, this well-maintained half duplex that offers the perfect blend of comfort, convenience, and value! With 4 bedrooms (1 on the main floor and 3 downstairs) and 3 bathrooms, there’s plenty of room for families, guests, or shared living. The main level features vaulted ceilings in the living room, creating a bright and open atmosphere, while the spacious kitchen and dining area are perfect for everyday living or entertaining. The generously sized primary bedroom provides a comfortable retreat, and the private deck offers a great spot to relax outdoors. This home has seen several important updates in recent years, including new flooring, a hot water tank, a furnace, and a brand new roof—giving you peace of mind and added value. Additional features include double off-street parking and a paved back lane for added convenience. Situated in a prime location near the University of Lethbridge, schools, parks, shopping, restaurants, and walking/biking paths, this home is perfect for first-time buyers, growing families, or those looking for a solid investment property. Schedule your showing today with your favourite Real Estate Agent—this one won’t last long!
| COMMUNITY | Indian Battle Heights |
| PROPERTY TYPE | Semi Detached (Half Duplex) |
| BUILDING TYPE | Duplex |
| STYLE | Side by Side, Bi-Level |
| YEAR BUILT | 2000 |
| SQUARE FOOTAGE | 732 |
| BEDROOMS | 4 |
| BATHROOMS | 3.00 |
| BASEMENT | Finished, Full |
| AMENITIES | |
| APPLIANCES | Dishwasher, Dryer, Refrigerator, Stove(s), Washer |
| COOLING | None |
| FIREPLACE | N/A |
| FLOORING | Laminate |
| HEATING | Forced Air |
| LAUNDRY | In Basement |
| LOT FEATURES | Back Lane, Back Yard |
| PARKING | Parking Pad |
| RESTRICTIONS | None Known |
| ROOF | Asphalt Shingle |
| TITLE | Fee Simple |
| BROKER | REAL BROKER |
| ROOMS | DIMENSIONS (m) | LEVEL |
|---|---|---|
| 4pc Bathroom | 8`10" x 7`8" | Lower |
| Bedroom | 10`3" x 11`0" | Lower |
| Bedroom | 10`7" x 10`11" | Lower |
| Bedroom - Primary | 14`1" x 11`10" | Lower |
| 4pc Ensuite bath | 4`11" x 7`7" | Lower |
| Furnace/Utility Room | 3`2" x 11`9" | Lower |
| Living Room | 14`1" x 13`7" | Main |
| Kitchen | 11`2" x 11`10" | Main |
| Dining Room | 14`10" x 11`4" | Main |
| Bedroom | 9`8" x 11`6" | Main |
| 2pc Bathroom | 5`11" x 5`3" | Main |

