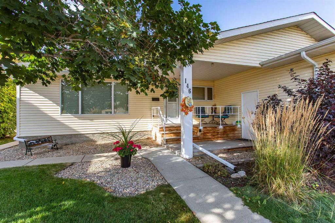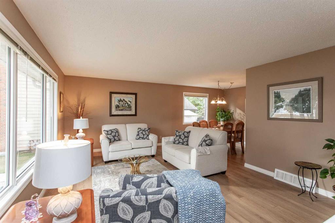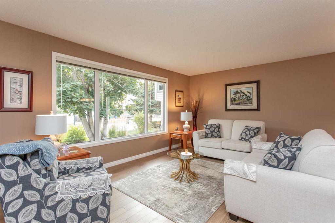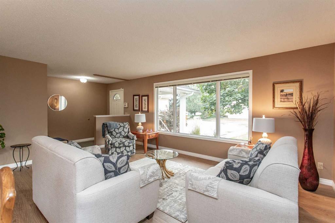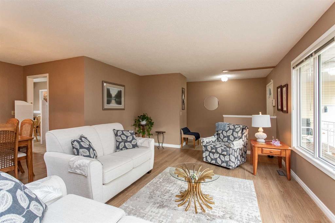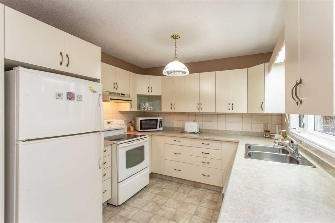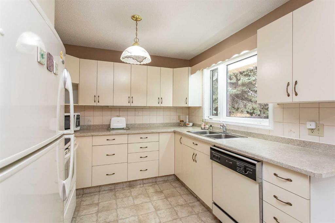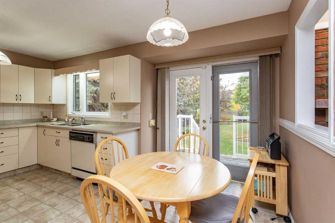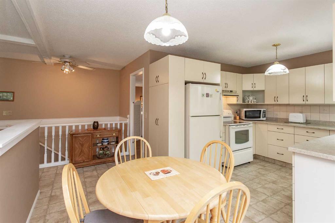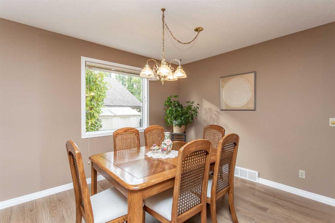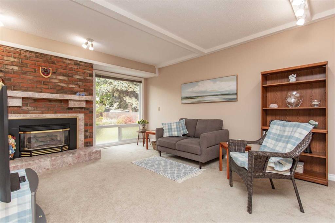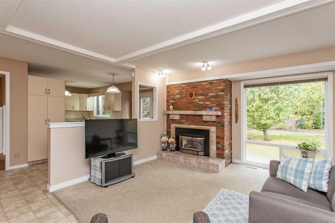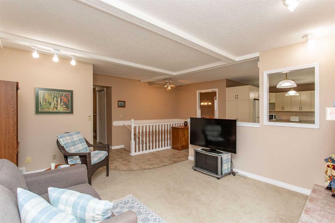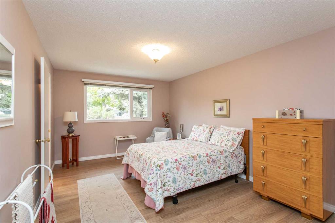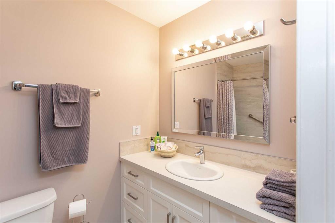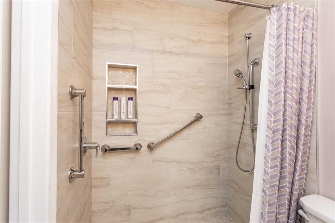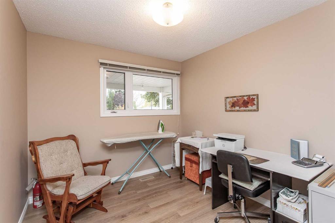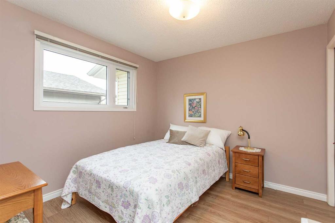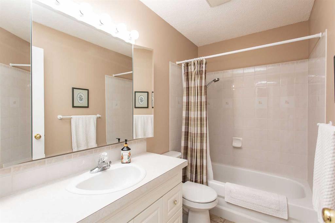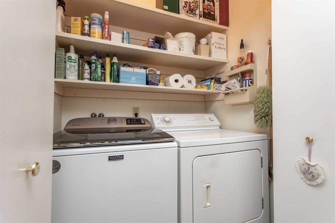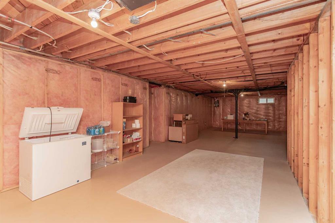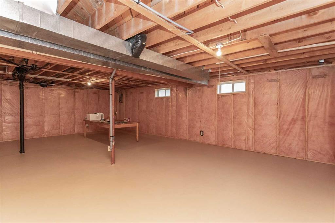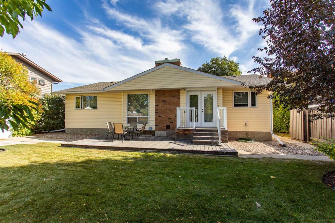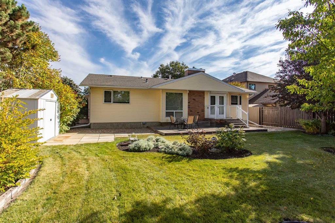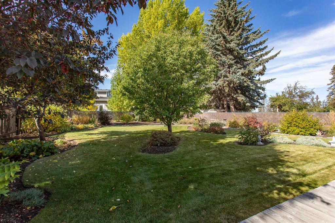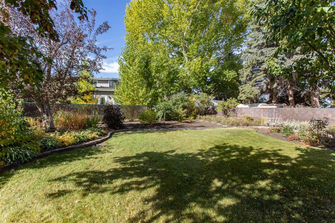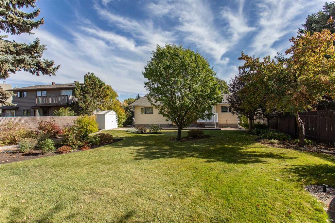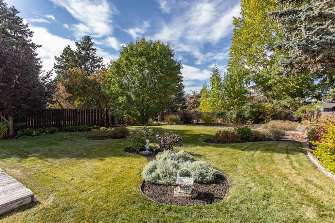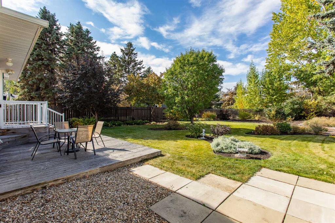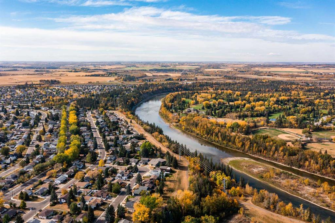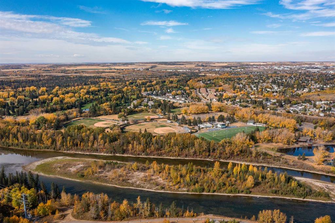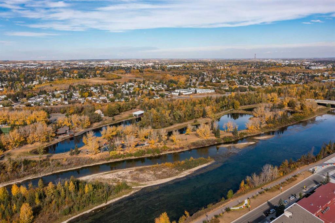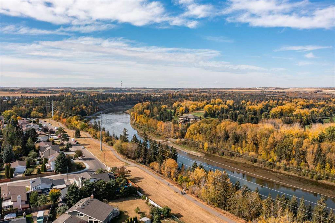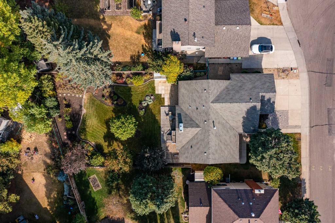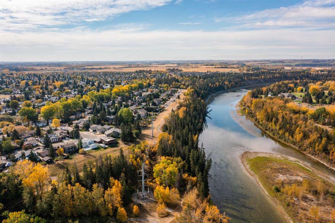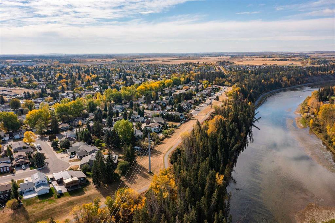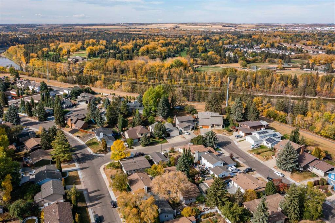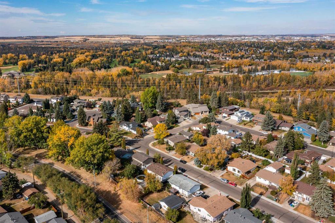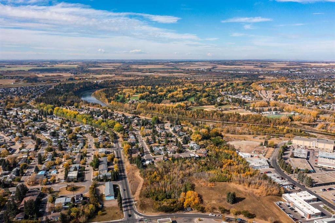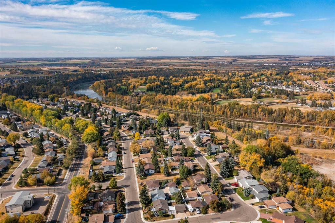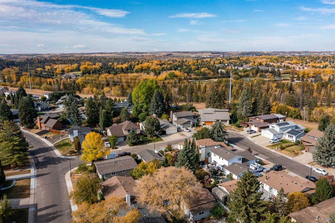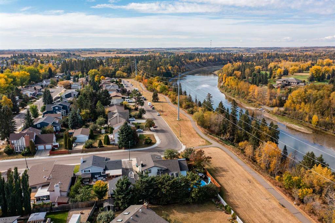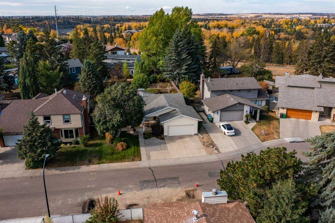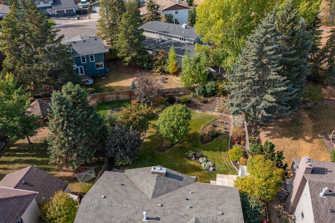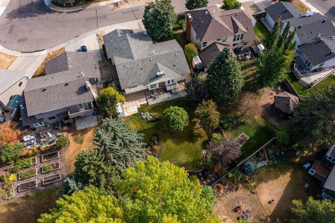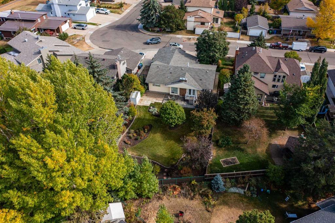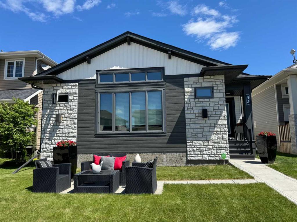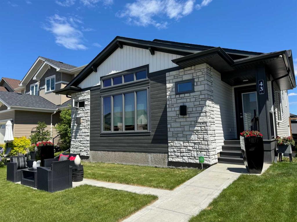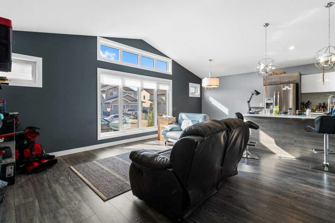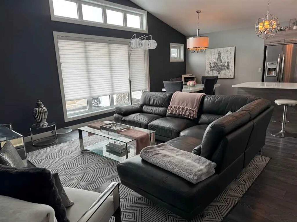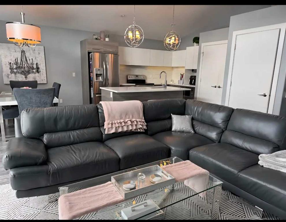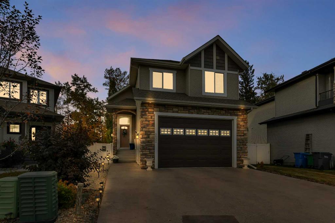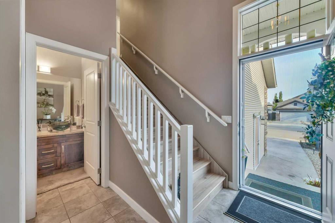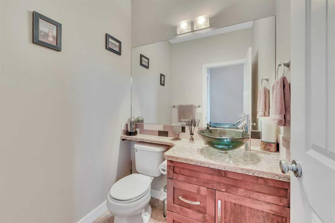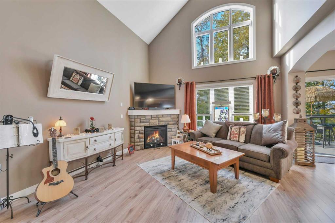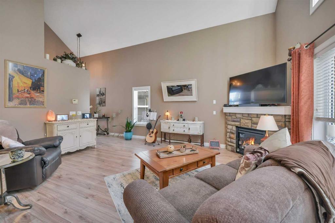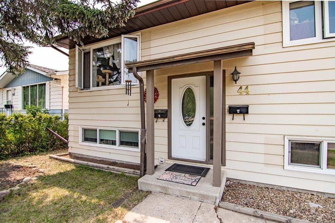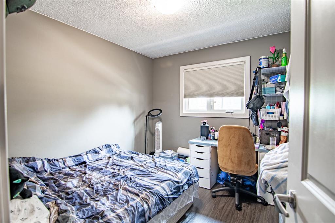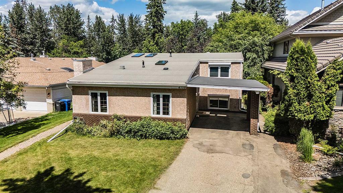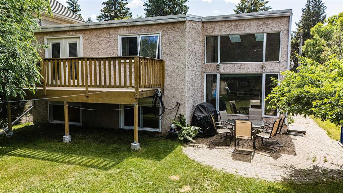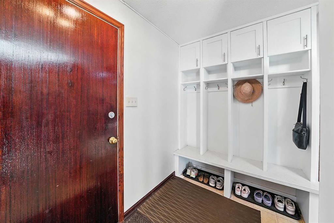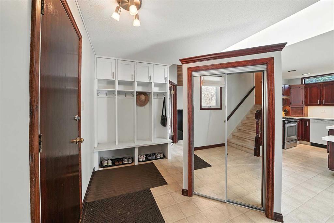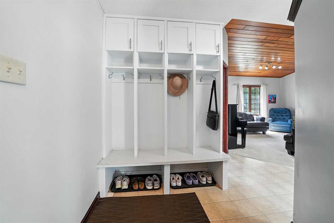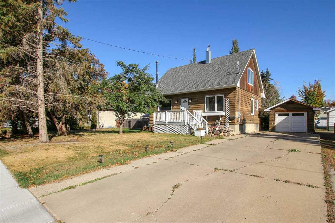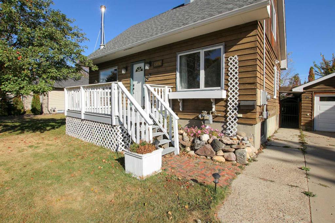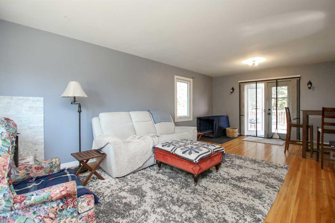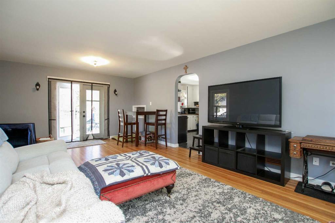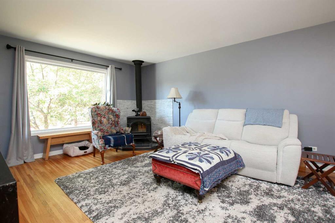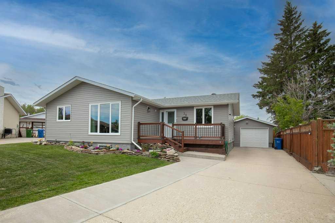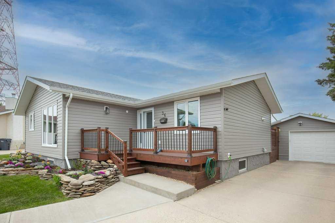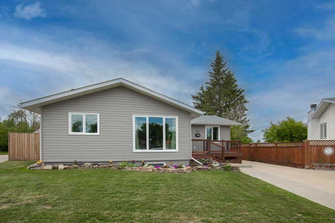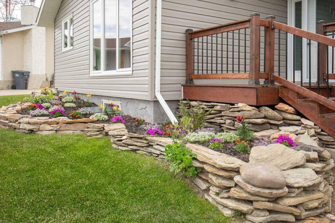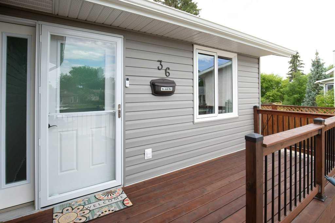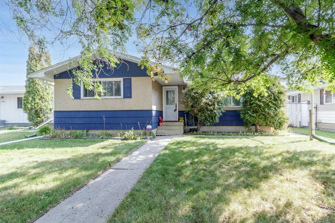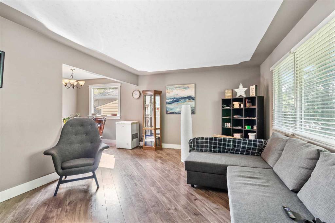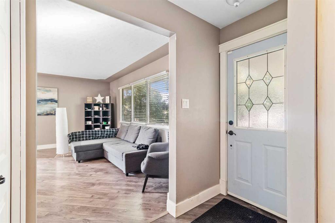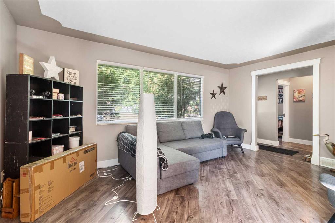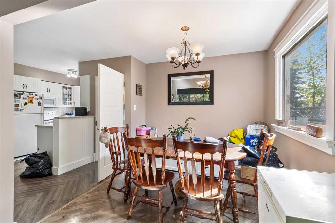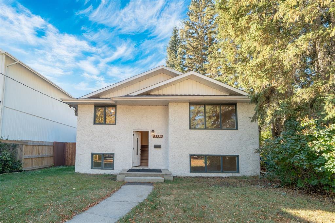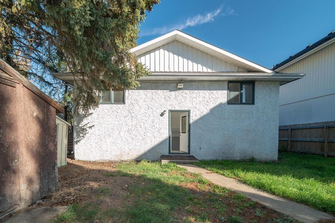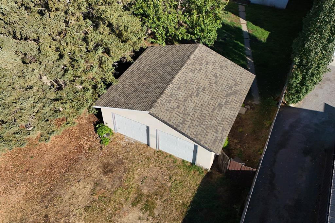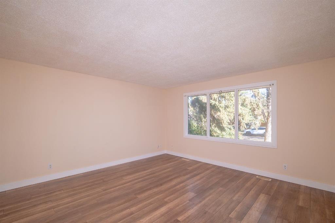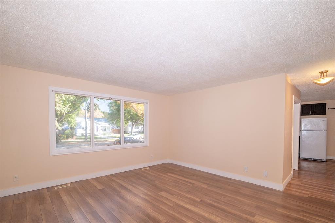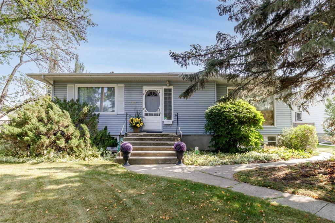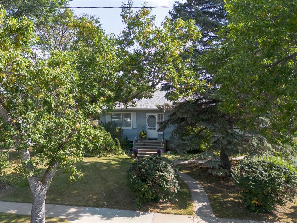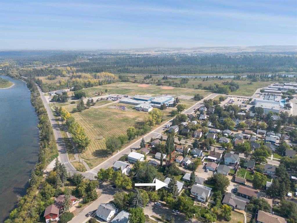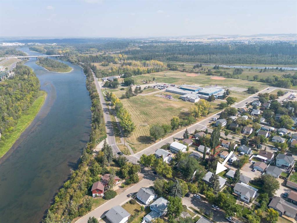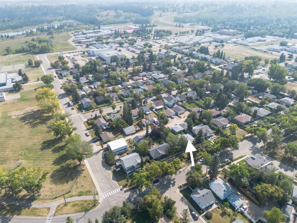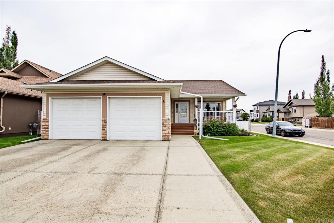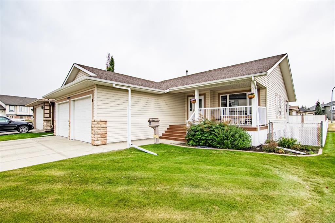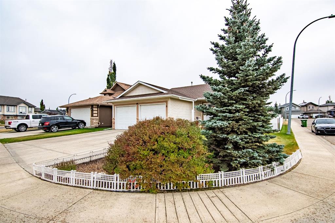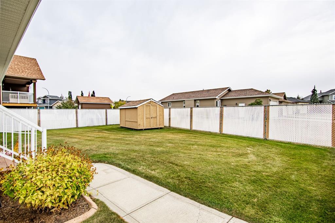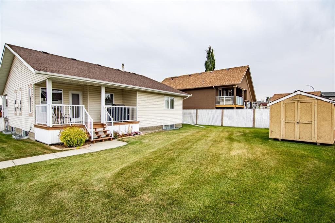146 Welton Crescent
Red Deer T4N6B3
MLS® Number: A2263910
$ 559,900
3
BEDROOMS
2 + 0
BATHROOMS
1977
YEAR BUILT
Discover this exceptional home perfectly situated in one of the most desirable settings in the city. Enjoy privacy, and a lifestyle surrounded by nature right our your door. You will absolutely love the easy access to paths, parks, and green spaces all while being just minutes from your local amenities. Immaculately kept 1542 sq foot bungalow is literally ready for you to move into and start creating your own special memories. The bright and spacious front conversation room is adorned with natural lighting plus offers exceptional room for your furniture placement. All new windows throughout the home for better quality and efficiency, upgraded laminate flooring for easy care and maintenance plus home is painted in a warm neutral tone which creates a calm and stylish atmosphere. The nicely balanced kitchen not only offers an abundance of cabinet storage but also plenty of additional drawers and lengthy counter space. Enjoy the best of both worlds with a well rounded eat-in kitchen perfect for casual meals and a separate formal dining room ideal for entertaining family and friends. A cozy family room complimented by the soothing brick facing fireplace is perfect for a movie night or play off series just off the main living areas. Save the stairs and enjoy the convenience of the main floor laundry. The three bedrooms on the main floor are ideal for the family friendly design with the generous Primary room offering excellent closet space plus its very own custom en suite with tile surround walk in shower complete with grab bars, adjustable shower sprayer and pre-entry shower control. New extended vanity, fixtures and picture mirror as well. The unspoiled basement is truly ready for your own design ideas and inspiration. Not only can you expand your livable square footage but also increase on equity value. Both the furnace and hot water tank have been upgraded plus the addition of a water softener has been installed. Shingles on home have also been recently replaced. Imagine yourself in a serene, park like backyard, expertly designed for beauty, privacy and comfort. Contoured for easy maintenance you will have more time spending enjoying your family fun, gatherings or even quiet reflection in your private oasis. Two tiered deck for extra seating, underground sprinkler system plus a large garden shed ideal for seasonal storage. Follow down to the walking paths just adjacent to the home and have a breath taking walk along the rivers edge or carry on and be right in the middle of the up and coming Cap Stone Development which offers Natural Foods, coffee bar, local brewery plus plenty to come. This home not only is perfect for a new family starting out but would also make an ideal down sizer for people not quite ready for the condo life.
| COMMUNITY | West Park |
| PROPERTY TYPE | Detached |
| BUILDING TYPE | House |
| STYLE | Bungalow |
| YEAR BUILT | 1977 |
| SQUARE FOOTAGE | 1,542 |
| BEDROOMS | 3 |
| BATHROOMS | 2.00 |
| BASEMENT | Full, Unfinished |
| AMENITIES | |
| APPLIANCES | Dishwasher, Refrigerator, Stove(s), Washer/Dryer, Window Coverings |
| COOLING | None |
| FIREPLACE | Brick Facing, Family Room, Gas, Mantle |
| FLOORING | Carpet, Laminate, Linoleum |
| HEATING | Forced Air, Natural Gas |
| LAUNDRY | Main Level |
| LOT FEATURES | Back Yard, Fruit Trees/Shrub(s), Landscaped, Private, Underground Sprinklers |
| PARKING | Double Garage Attached, Driveway, Garage Door Opener, Garage Faces Front |
| RESTRICTIONS | None Known |
| ROOF | Asphalt Shingle |
| TITLE | Fee Simple |
| BROKER | RE/MAX real estate central alberta |
| ROOMS | DIMENSIONS (m) | LEVEL |
|---|---|---|
| Living Room | 13`7" x 18`2" | Main |
| Dining Room | 7`11" x 10`0" | Main |
| Kitchen | 9`5" x 10`4" | Main |
| Breakfast Nook | 16`0" x 7`0" | Main |
| Family Room | 15`9" x 12`2" | Main |
| Bedroom - Primary | 17`5" x 11`2" | Main |
| 3pc Ensuite bath | 0`0" x 0`0" | Main |
| Bedroom | 10`0" x 9`0" | Main |
| Bedroom | 10`0" x 9`11" | Main |
| 4pc Bathroom | 0`0" x 0`0" | Main |

