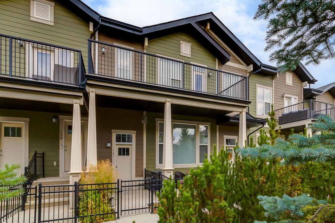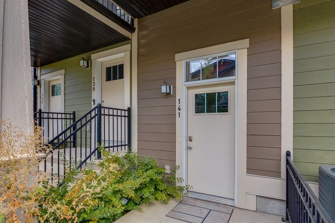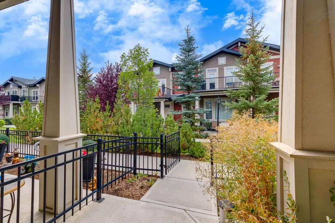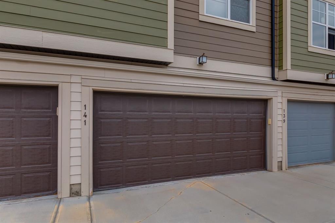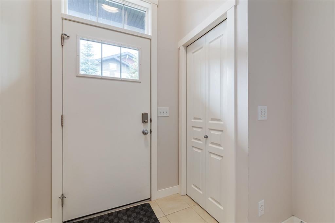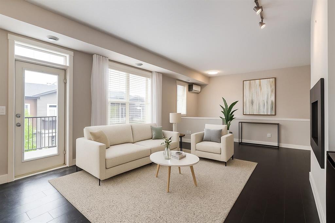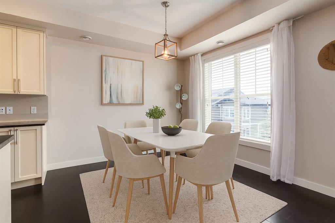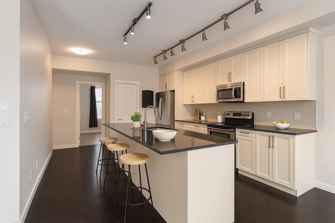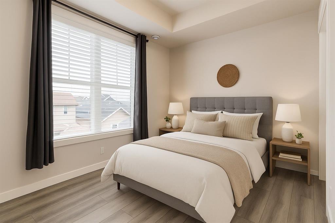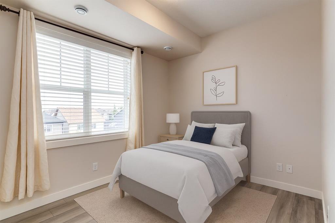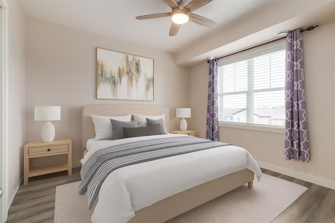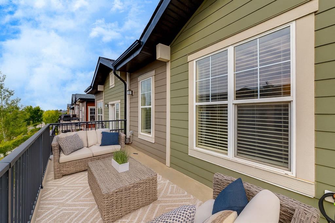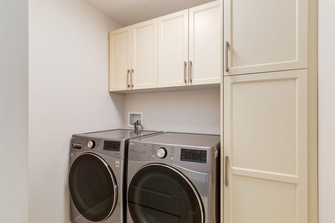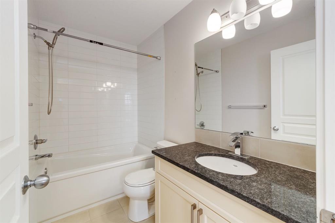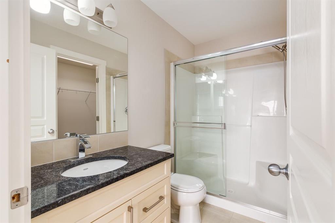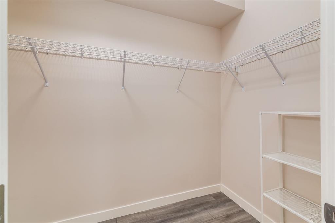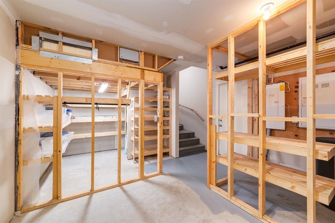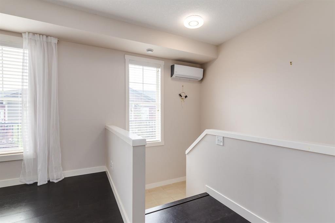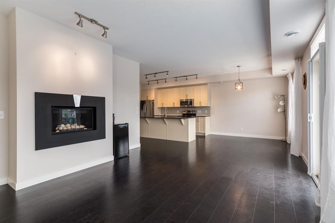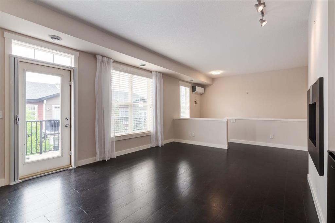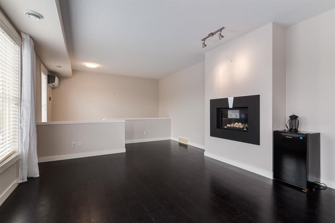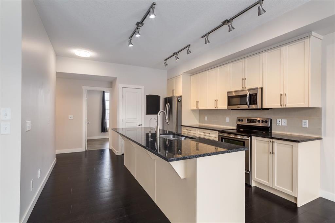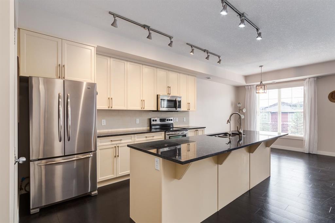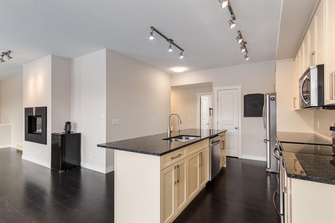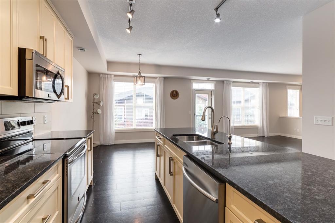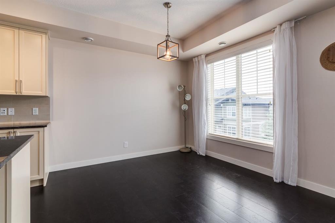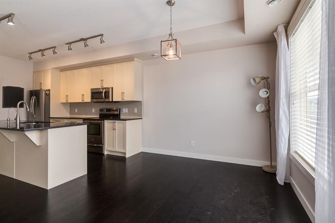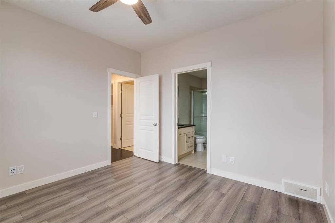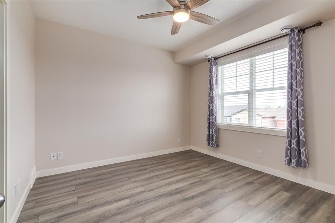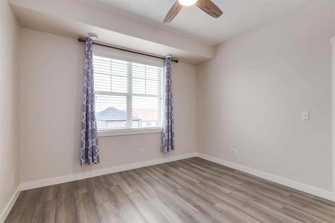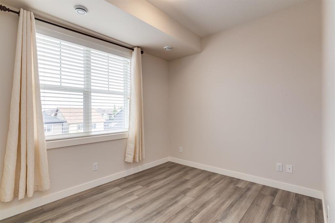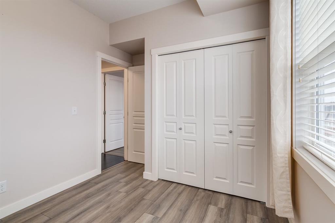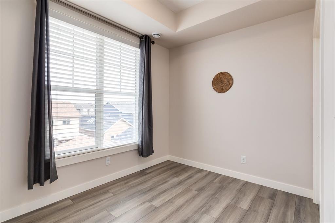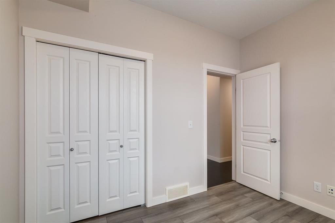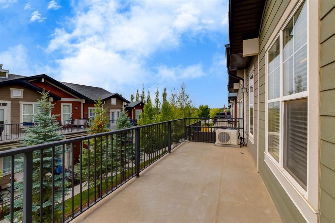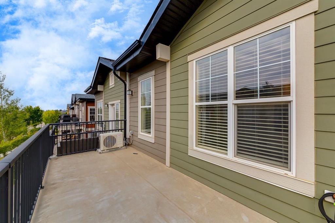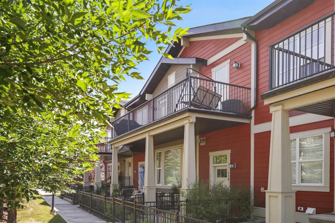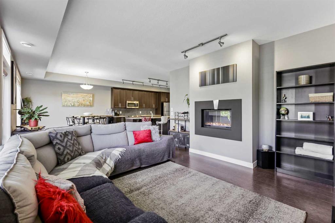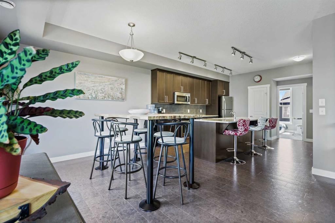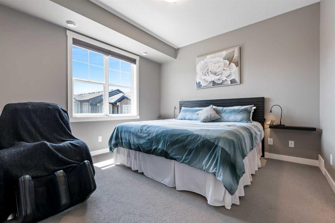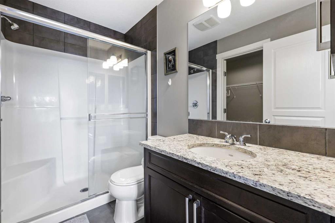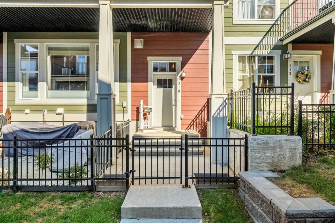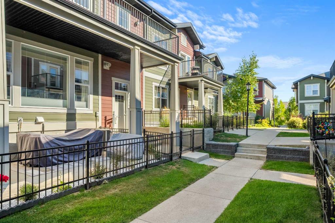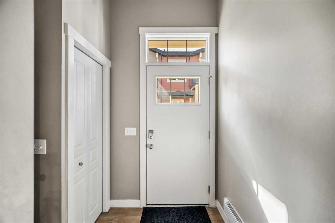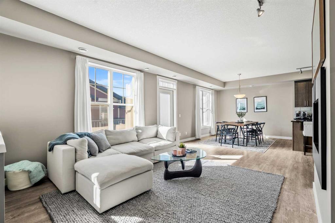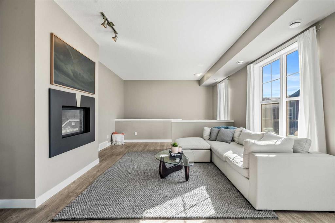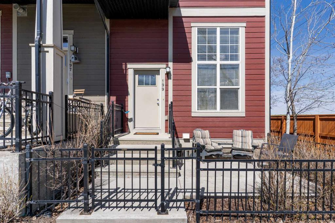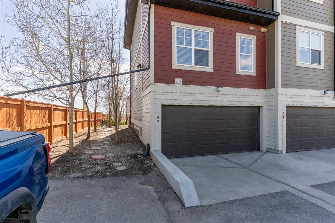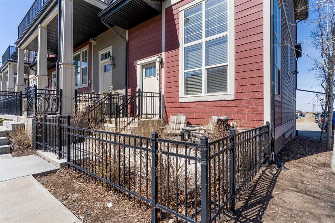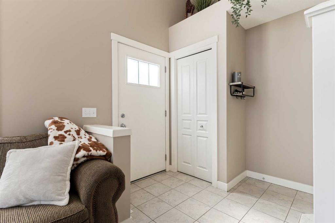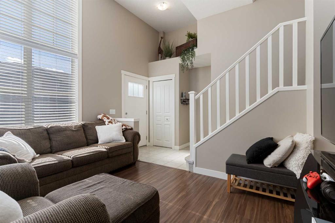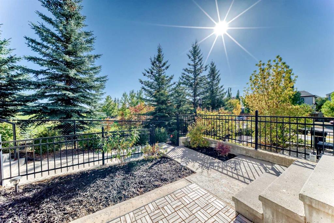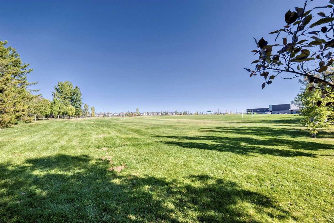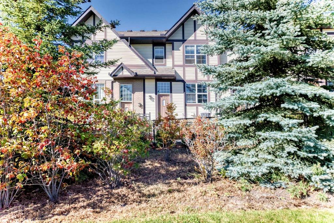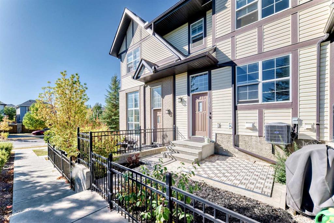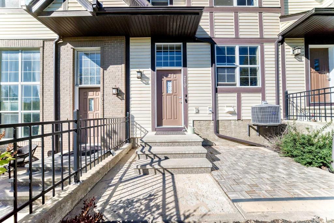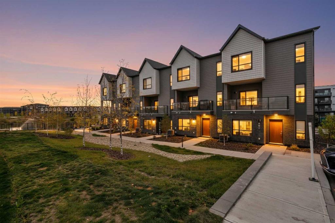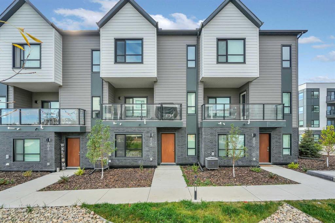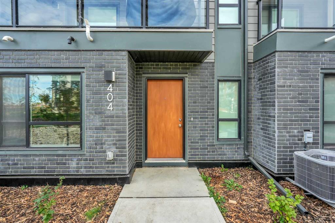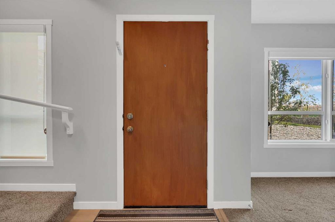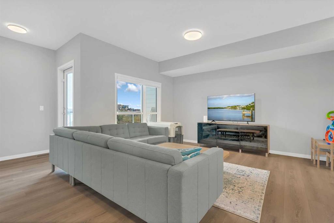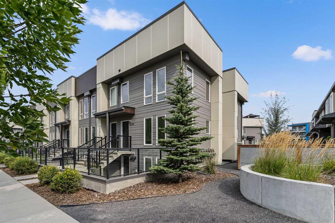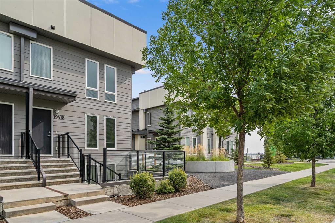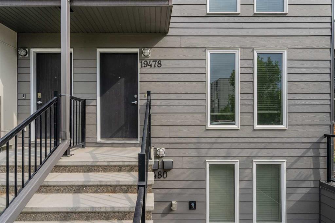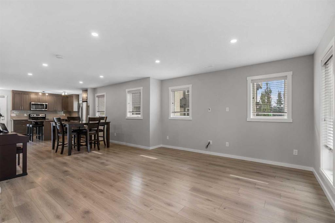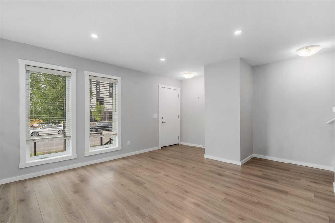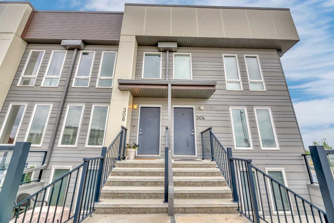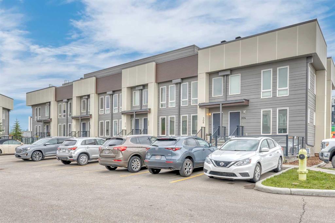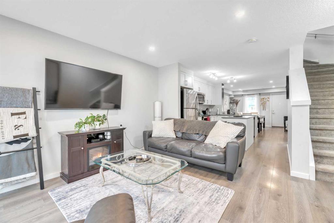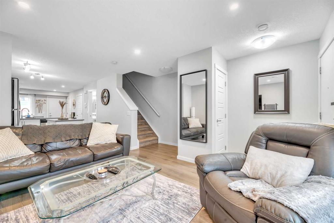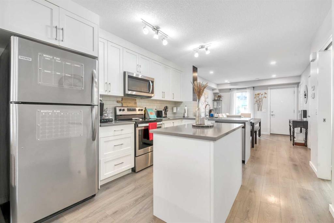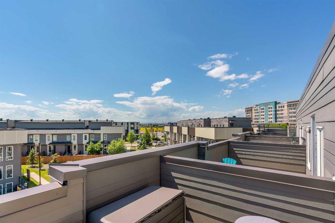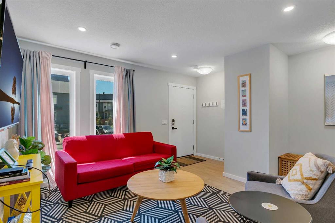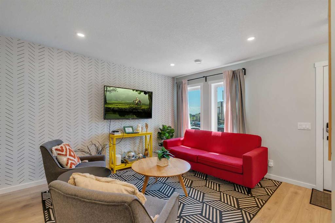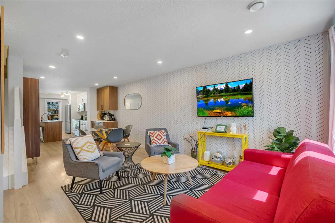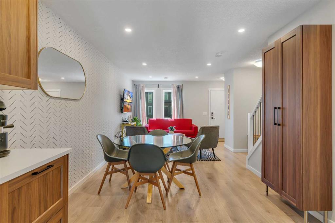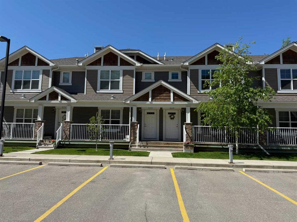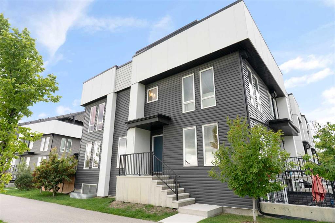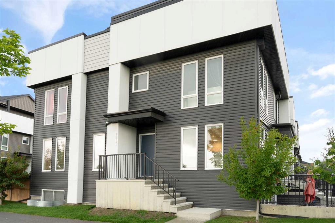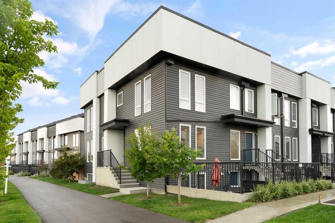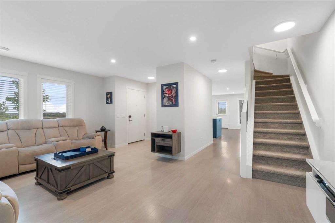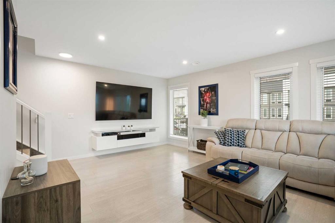141 Cranford SE
Calgary T3M 1R5
MLS® Number: A2262729
$ 469,900
3
BEDROOMS
2 + 0
BATHROOMS
1,349
SQUARE FEET
2012
YEAR BUILT
Welcome to 141 Cranford Walk SE—a beautifully designed open-concept townhome nestled in the heart of family-friendly Cranston, just steps from schools, playgrounds, parks, and walking paths. This bright and modern unit features soaring ceilings, oversized windows, and a thoughtfully designed layout with seamless flow between the living, dining, and kitchen spaces. The sleek chef’s kitchen with 3 phase water filtration system installed in 2023 under the sink offers stainless steel appliances, quartz countertops, and an extended eating bar—perfect for entertaining. The spacious primary bedroom includes a walk-in closet, while the secondary bedrooms are ideal for guests, kids, or a home office. All bedrooms with laminated flooring in 2023. Enjoy the convenience of in-suite laundry, new washer and dryer replaced and new water softener system installed in 2023, an attached garage with EV charger, and a private patio/balcony for your morning coffee. Located minutes from Seton Shopping District, South Health Campus, restaurants, YMCA, and major routes, this home combines style, comfort, and unbeatable convenience. Perfect for first-time buyers, downsizers, or investors—move-in ready and waiting for you!
| COMMUNITY | Cranston |
| PROPERTY TYPE | Row/Townhouse |
| BUILDING TYPE | Other |
| STYLE | Stacked Townhouse |
| YEAR BUILT | 2012 |
| SQUARE FOOTAGE | 1,349 |
| BEDROOMS | 3 |
| BATHROOMS | 2.00 |
| BASEMENT | Partial, Partially Finished |
| AMENITIES | |
| APPLIANCES | Central Air Conditioner, Dishwasher, Dryer, Electric Range, Garage Control(s), Microwave Hood Fan, Refrigerator, Washer, Water Softener |
| COOLING | Central Air |
| FIREPLACE | Gas |
| FLOORING | Laminate, Tile |
| HEATING | Forced Air, Natural Gas |
| LAUNDRY | In Unit |
| LOT FEATURES | Back Lane, Landscaped |
| PARKING | Double Garage Attached |
| RESTRICTIONS | Call Lister |
| ROOF | Asphalt Shingle |
| TITLE | Fee Simple |
| BROKER | Royal LePage Mission Real Estate |
| ROOMS | DIMENSIONS (m) | LEVEL |
|---|---|---|
| Storage | 6`6" x 4`8" | Basement |
| 3pc Ensuite bath | 4`11" x 8`6" | Main |
| 4pc Bathroom | 4`11" x 8`8" | Main |
| Balcony | 36`6" x 8`0" | Main |
| Bedroom | 12`4" x 9`1" | Main |
| Bedroom | 10`7" x 7`11" | Main |
| Dining Room | 12`8" x 10`2" | Main |
| Kitchen | 12`8" x 13`5" | Main |
| Laundry | 6`7" x 8`6" | Main |
| Living Room | 18`9" x 14`1" | Main |
| Bedroom - Primary | 11`8" x 11`8" | Main |

