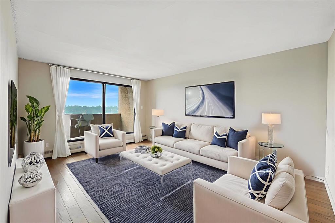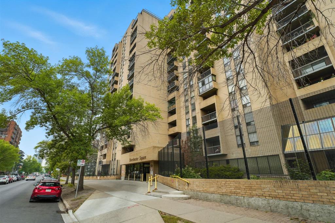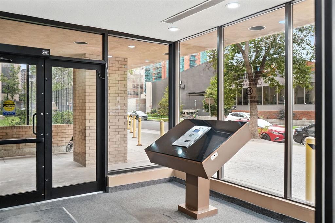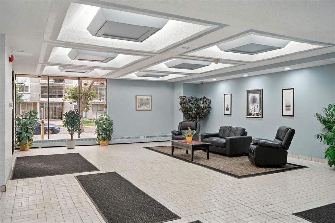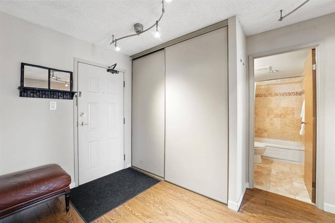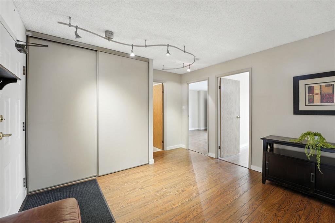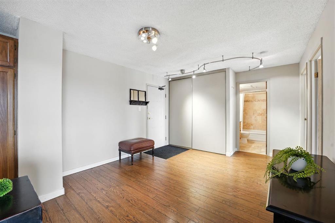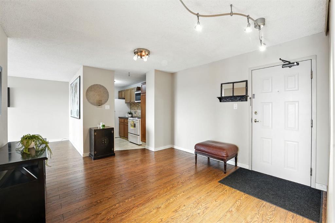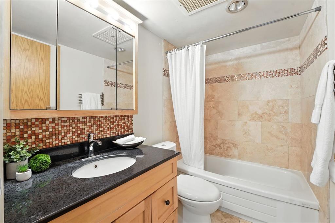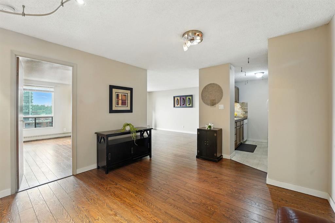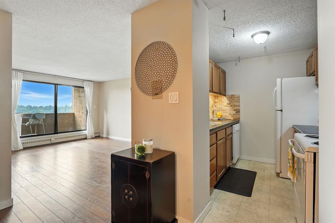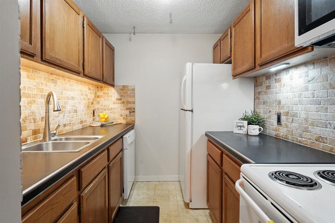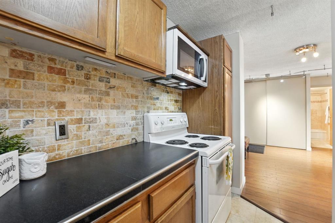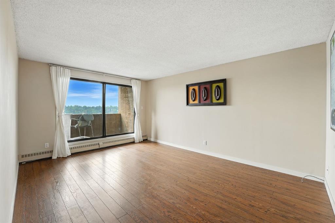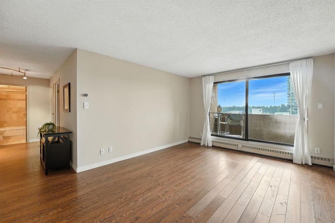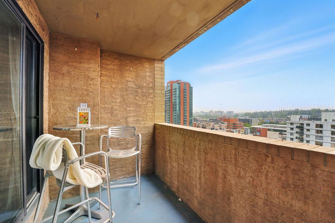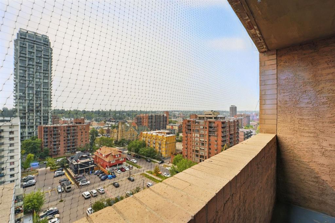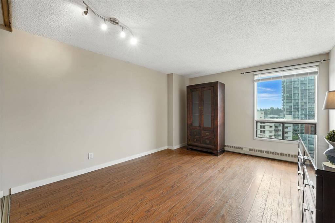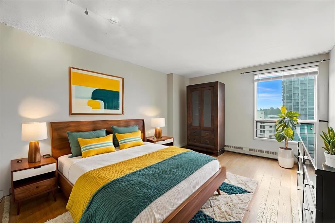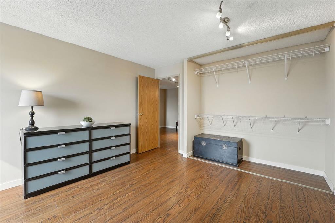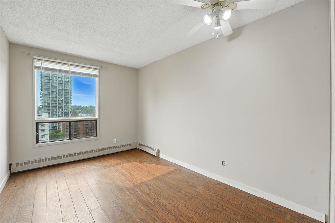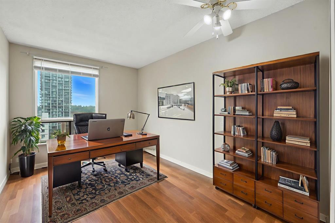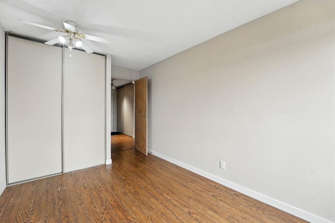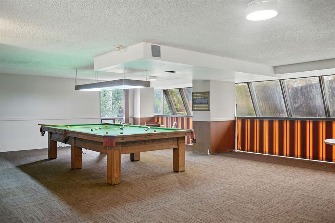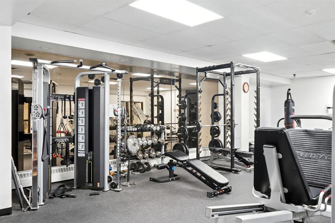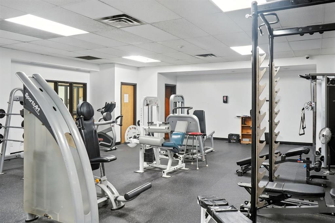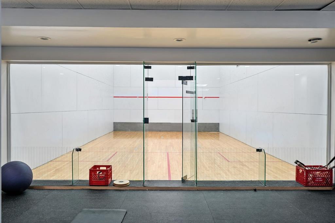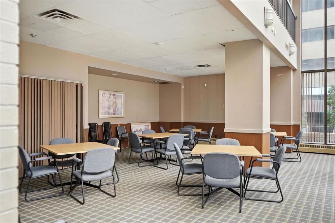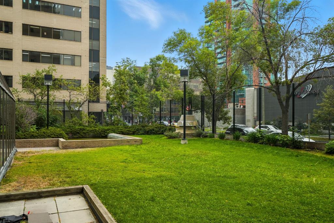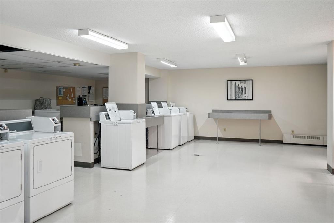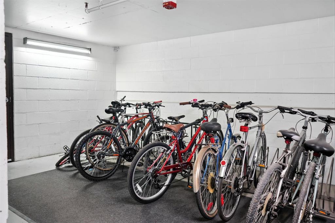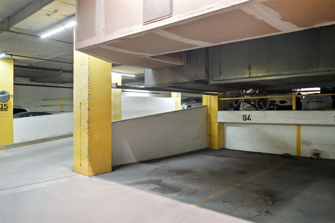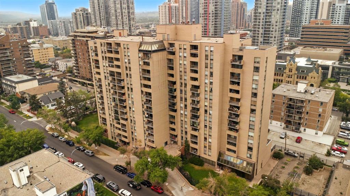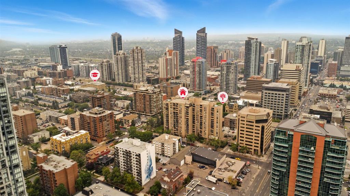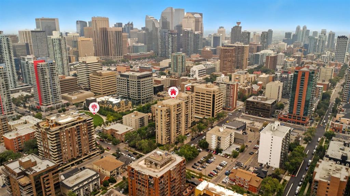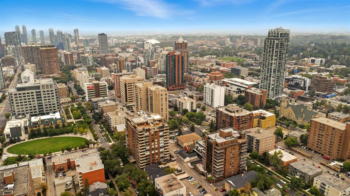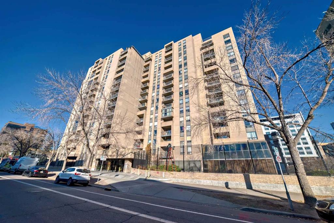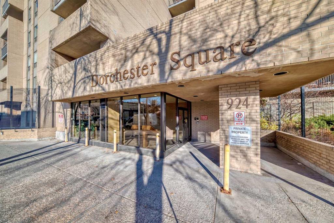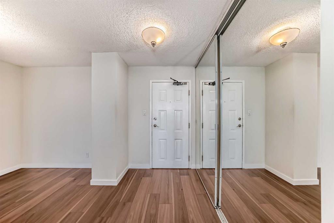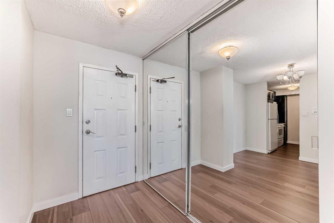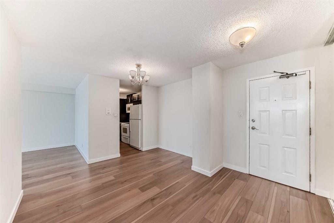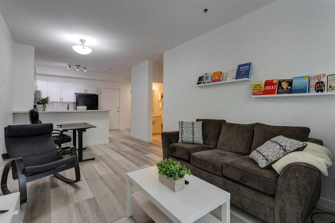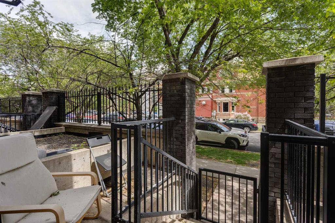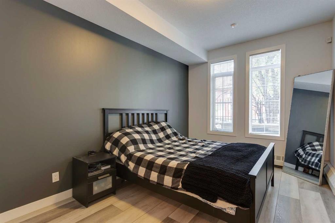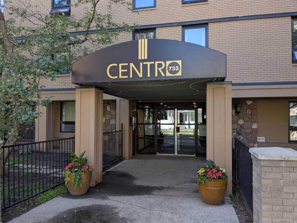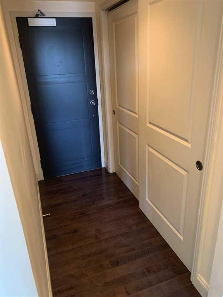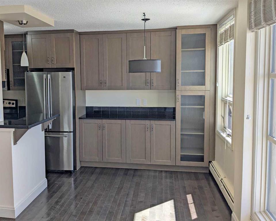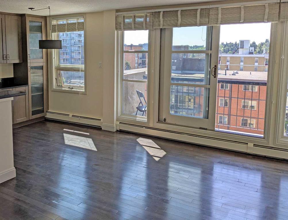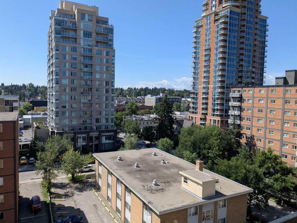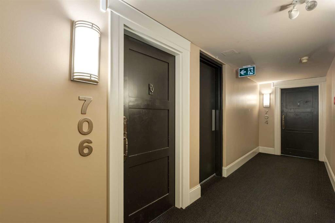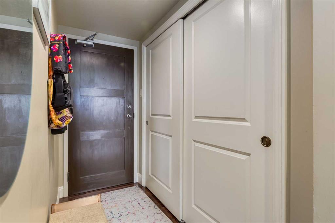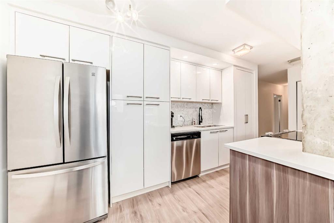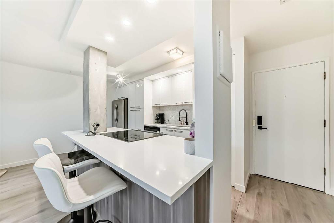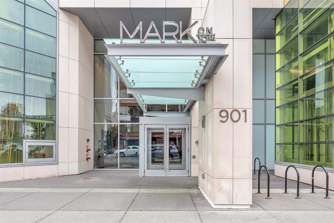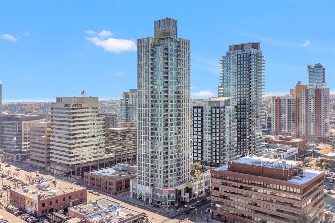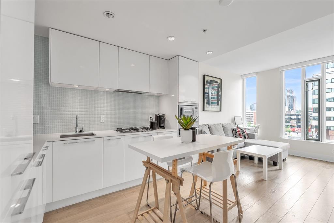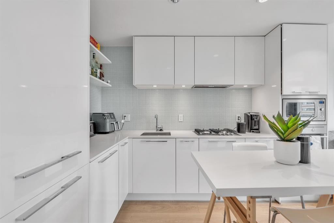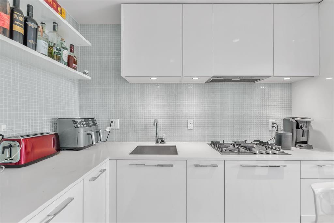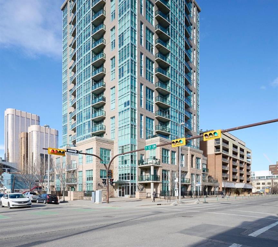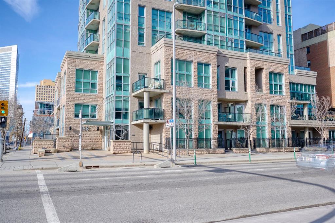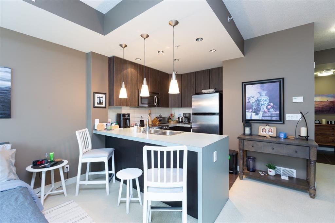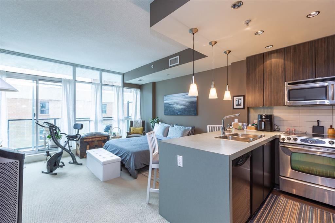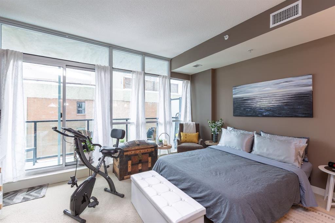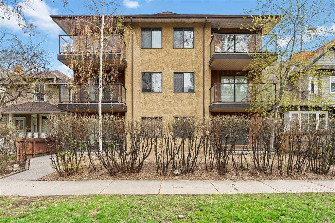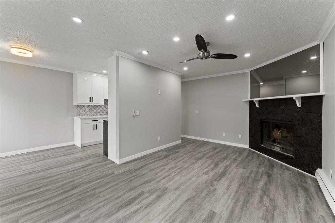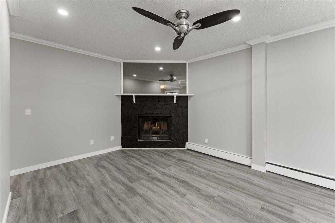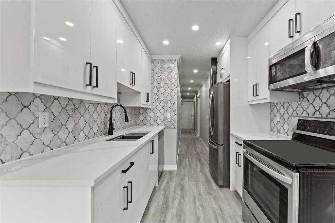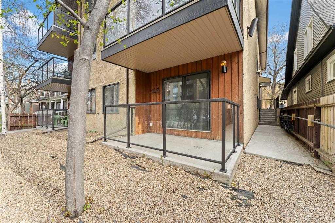1408, 924 14 Avenue SW
Calgary T2R 0N7
MLS® Number: A2254776
$ 229,000
2
BEDROOMS
1 + 0
BATHROOMS
851
SQUARE FEET
1981
YEAR BUILT
Welcome to this bright and spacious 14th-floor condo in the heart of Calgary’s vibrant Beltline community! Featuring 2 bedrooms and 1 bathroom, this home offers an open layout with plenty of natural light, a spacious in-unit storage room, and a south-facing balcony where you can soak in stunning city views. The functional floor plan makes everyday living comfortable, whether you’re entertaining guests or enjoying a quiet evening at home. This condo is an excellent opportunity for first-time buyers or a smart investment property. This well-maintained building comes loaded with amenities including a fitness facility, racquet courts, party room, billiard room, outdoor courtyard, coin laundry, bicycle storage, and a titled underground parking stall for your convenience. Located in one of Calgary’s most walkable neighbourhoods, Beltline is known for its lively mix of restaurants, coffee shops, boutique shopping, and nightlife. With easy access to parks, the Stampede Grounds, and downtown, you’ll love the convenience and energy of urban living right at your doorstep.
| COMMUNITY | Beltline |
| PROPERTY TYPE | Apartment |
| BUILDING TYPE | High Rise (5+ stories) |
| STYLE | Single Level Unit |
| YEAR BUILT | 1981 |
| SQUARE FOOTAGE | 851 |
| BEDROOMS | 2 |
| BATHROOMS | 1.00 |
| BASEMENT | None |
| AMENITIES | |
| APPLIANCES | Dishwasher, Electric Stove, Microwave Hood Fan, Refrigerator, Window Coverings |
| COOLING | None |
| FIREPLACE | N/A |
| FLOORING | Carpet, Ceramic Tile, Hardwood, Linoleum |
| HEATING | Baseboard |
| LAUNDRY | |
| LOT FEATURES | |
| PARKING | Heated Garage, Parkade, Secured, Stall, Titled, Underground |
| RESTRICTIONS | Pet Restrictions or Board approval Required |
| ROOF | |
| TITLE | Fee Simple |
| BROKER | Royal LePage Benchmark |
| ROOMS | DIMENSIONS (m) | LEVEL |
|---|---|---|
| 4pc Bathroom | 4`10" x 7`8" | Main |
| Bedroom | 14`8" x 8`9" | Main |
| Dining Room | 11`8" x 15`11" | Main |
| Kitchen | 7`1" x 10`5" | Main |
| Living Room | 16`2" x 11`9" | Main |
| Bedroom - Primary | 16`6" x 11`9" | Main |
| Storage | 6`7" x 9`11" | Main |

